
CoastalSands.com
Viewing Listing MLS# 2502937
North Myrtle Beach, SC 29582
- 5Beds
- 4Full Baths
- 1Half Baths
- 3,569SqFt
- 2025Year Built
- 0.16Acres
- MLS# 2502937
- Residential
- Detached
- Active
- Approx Time on Market5 months, 16 days
- AreaNorth Myrtle Beach Area--Cherry Grove
- CountyHorry
- Subdivision Charleston Landing
Overview
This beautiful home will be located in the popular Cherry Grove Community of Charleston Landing with views of the Intercoastal Waterway. A large tree and lake views from your backyard make this the perfect place to build your forever dream home. This home will have 10' ceilings throughout the 1st floor. The first floor living area is 2124 heated sq ft and will consist of a split floor plan giving the owners privacy when entertaining family and friends. The spacious owners bedroom with en suite bathroom and walk in closet is located in the rear of the home with water views from each window. The second bedroom with a walk in closet and attached full bathroom is located at the front left of the home. The family/great room with a fireplace is located on the back left side of the home with access to the screened porch where you can enjoy water view and beautiful sunsets. Designated dining area with views of the lake and fountain. Large functional kitchen with 8' island and plenty of cabinets space. Just outside of the master suite is the large laundry room and drop area from the spacious 2 car garage. The second floor will be 1440 heated sq ft. Bedroom #3 has a walk-in closet and en suite. Bedroom #4 a walk-in closet and shares the full bath with the Game/Bonus room. Both bedrooms #3 and #4 will have views of the water and fountain in the backyard. This home gives you the opportunity to customize as much or as little to make this your forever dream home. Short Golf Cart ride to the beach. Call us today to discuss!
Agriculture / Farm
Grazing Permits Blm: ,No,
Horse: No
Grazing Permits Forest Service: ,No,
Grazing Permits Private: ,No,
Irrigation Water Rights: ,No,
Farm Credit Service Incl: ,No,
Crops Included: ,No,
Association Fees / Info
Hoa Frequency: Monthly
Hoa Fees: 118
Hoa: Yes
Hoa Includes: AssociationManagement, CommonAreas, LegalAccounting, Pools, RecreationFacilities
Community Features: Clubhouse, GolfCartsOk, RecreationArea, LongTermRentalAllowed, Pool
Assoc Amenities: Clubhouse, OwnerAllowedGolfCart, OwnerAllowedMotorcycle, PetRestrictions, TenantAllowedGolfCart, TenantAllowedMotorcycle
Bathroom Info
Total Baths: 5.00
Halfbaths: 1
Fullbaths: 4
Room Features
DiningRoom: TrayCeilings, KitchenDiningCombo
FamilyRoom: TrayCeilings, Fireplace
Kitchen: KitchenExhaustFan, KitchenIsland, StainlessSteelAppliances, SolidSurfaceCounters
Other: BedroomOnMainLevel, EntranceFoyer
Bedroom Info
Beds: 5
Building Info
New Construction: No
Levels: Two
Year Built: 2025
Mobile Home Remains: ,No,
Zoning: NA
Construction Materials: WoodFrame
Builders Name: Prestige Custom Homes
Buyer Compensation
Exterior Features
Spa: No
Patio and Porch Features: RearPorch, FrontPorch, Porch, Screened
Pool Features: Community, OutdoorPool
Exterior Features: SprinklerIrrigation, Porch
Financial
Lease Renewal Option: ,No,
Garage / Parking
Parking Capacity: 6
Garage: Yes
Carport: No
Parking Type: Attached, Garage, TwoCarGarage, GarageDoorOpener
Open Parking: No
Attached Garage: Yes
Garage Spaces: 2
Green / Env Info
Green Energy Efficient: Doors, Windows
Interior Features
Floor Cover: LuxuryVinyl, LuxuryVinylPlank, Tile
Door Features: InsulatedDoors
Fireplace: Yes
Laundry Features: WasherHookup
Furnished: Unfurnished
Interior Features: Fireplace, SplitBedrooms, BedroomOnMainLevel, EntranceFoyer, KitchenIsland, StainlessSteelAppliances, SolidSurfaceCounters
Appliances: Cooktop, Dishwasher, Disposal, Microwave, Range, Refrigerator, RangeHood
Lot Info
Lease Considered: ,No,
Lease Assignable: ,No,
Acres: 0.16
Land Lease: No
Misc
Pool Private: No
Pets Allowed: OwnerOnly, Yes
Offer Compensation
Other School Info
Property Info
County: Horry
View: No
Senior Community: No
Stipulation of Sale: None
Habitable Residence: ,No,
Property Sub Type Additional: Detached
Property Attached: No
Security Features: SmokeDetectors
Disclosures: CovenantsRestrictionsDisclosure
Rent Control: No
Construction: UnderConstruction
Room Info
Basement: ,No,
Sold Info
Sqft Info
Building Sqft: 4542
Living Area Source: Plans
Sqft: 3569
Tax Info
Unit Info
Utilities / Hvac
Heating: Central, Electric
Cooling: CentralAir
Electric On Property: No
Cooling: Yes
Utilities Available: CableAvailable, ElectricityAvailable, PhoneAvailable, SewerAvailable, WaterAvailable
Heating: Yes
Water Source: Public
Waterfront / Water
Waterfront: No
Directions
Take Little River Neck Road Northeast, turn right into Charleston Landing, follow James Island Ave around towards the Marsh. Property is located on the right.Courtesy of Real Estate By The Sea - Cell: 704-995-7560
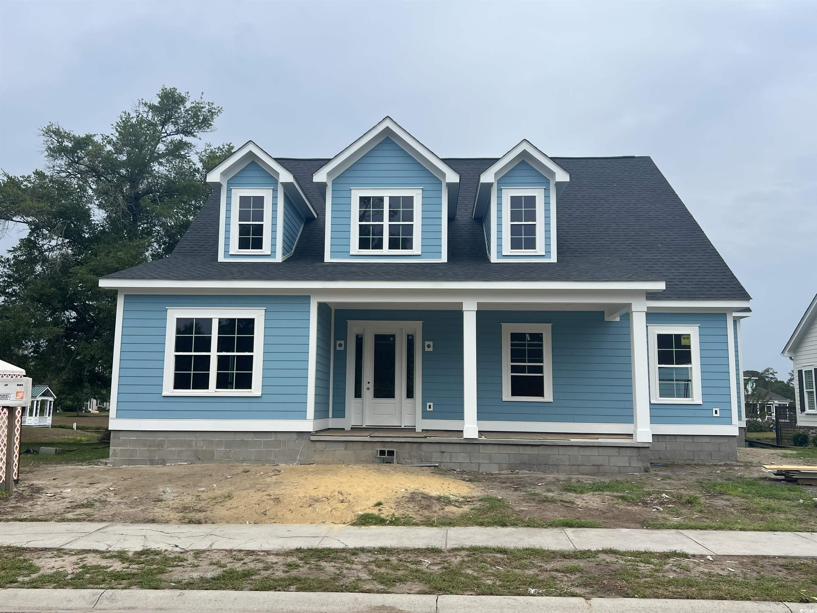
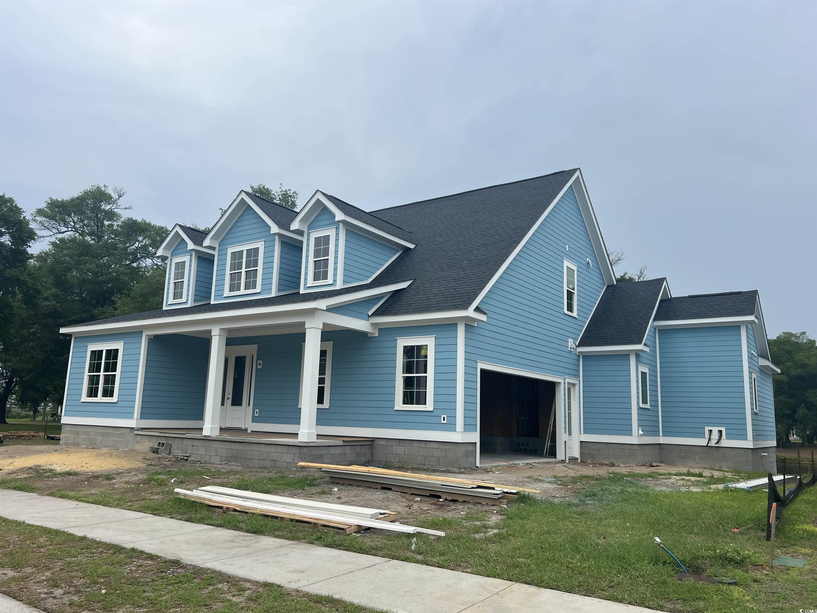
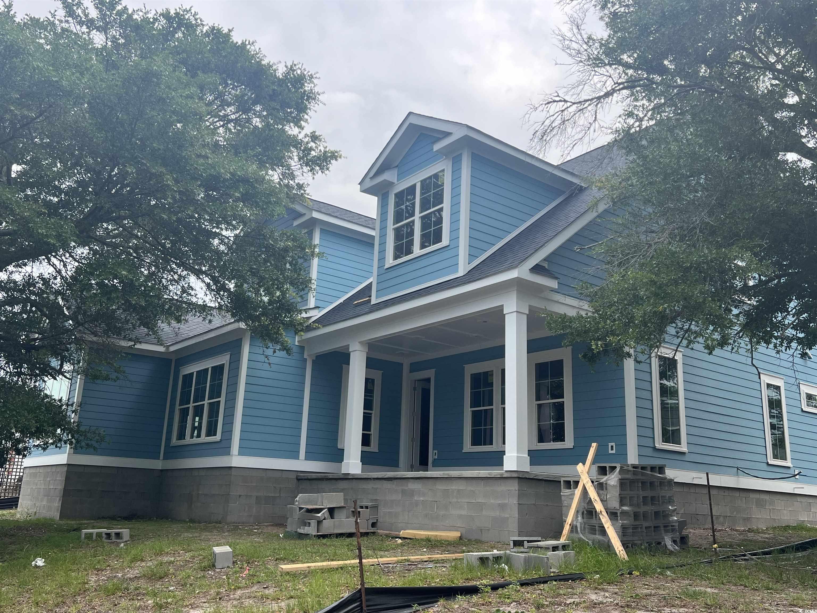
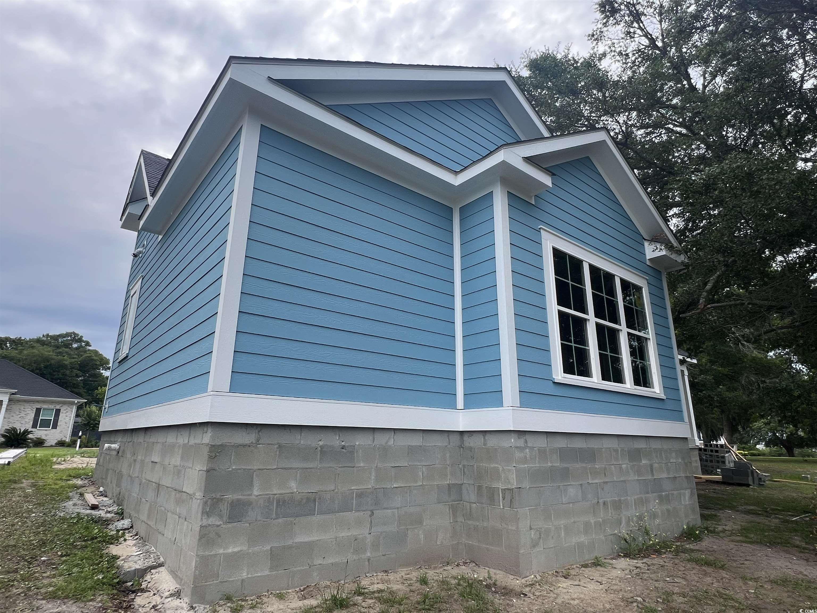
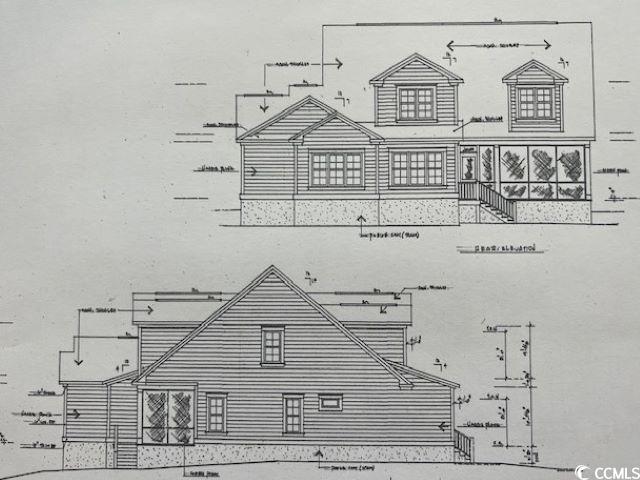
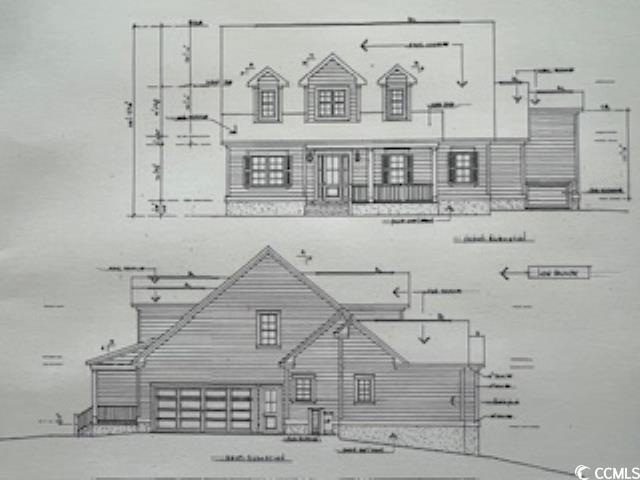
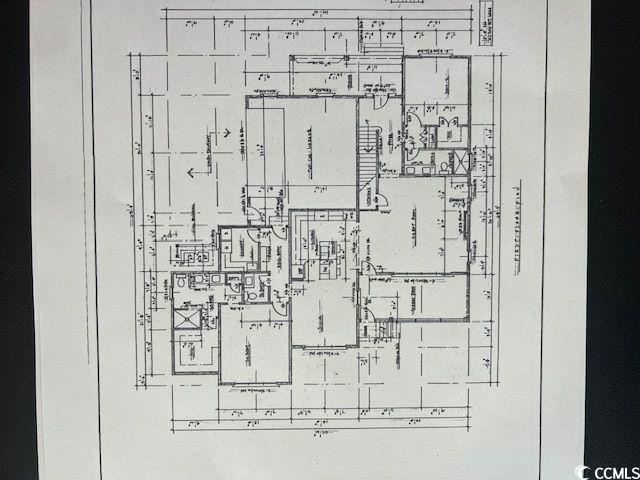
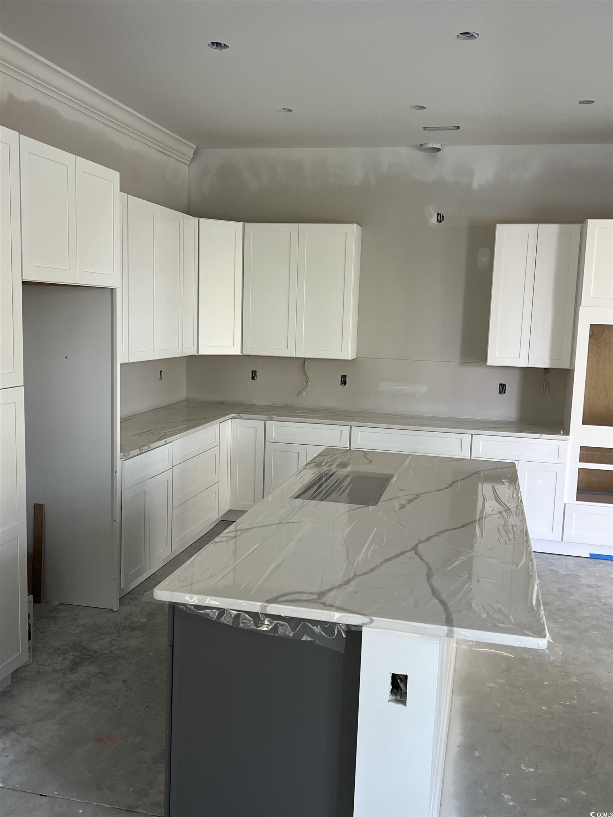
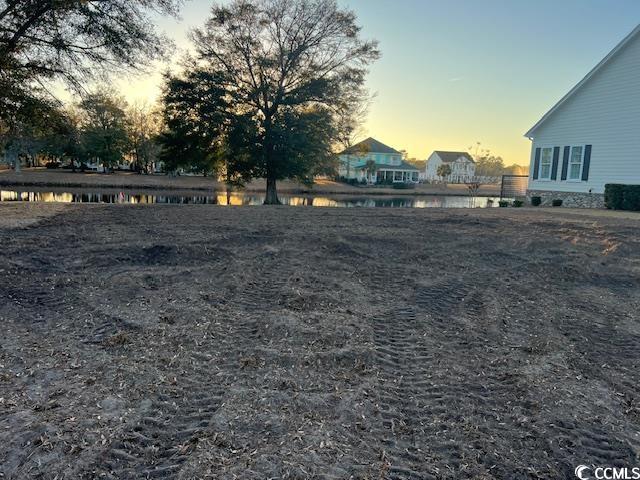
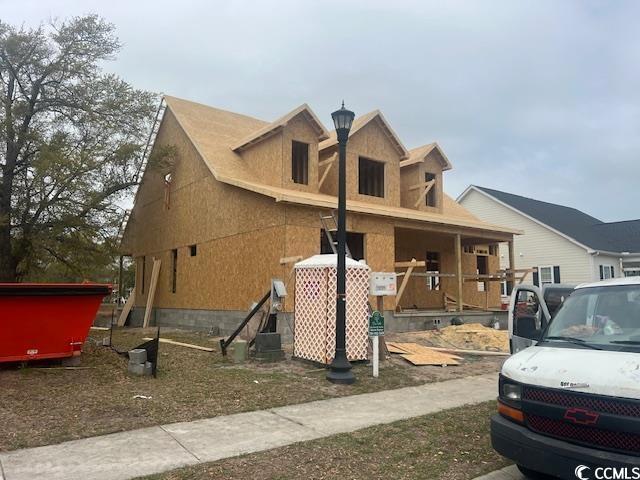
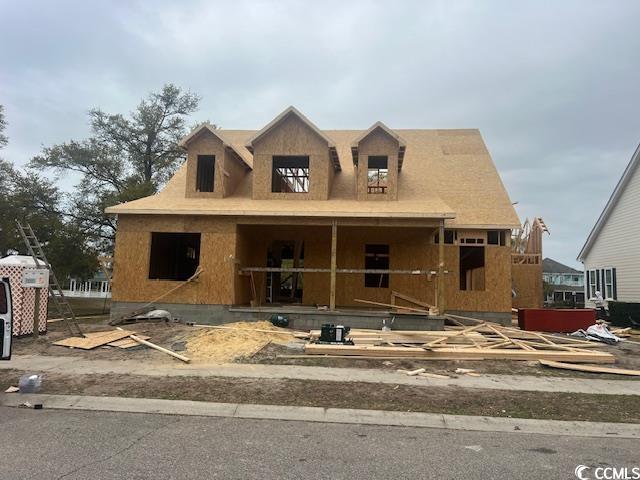
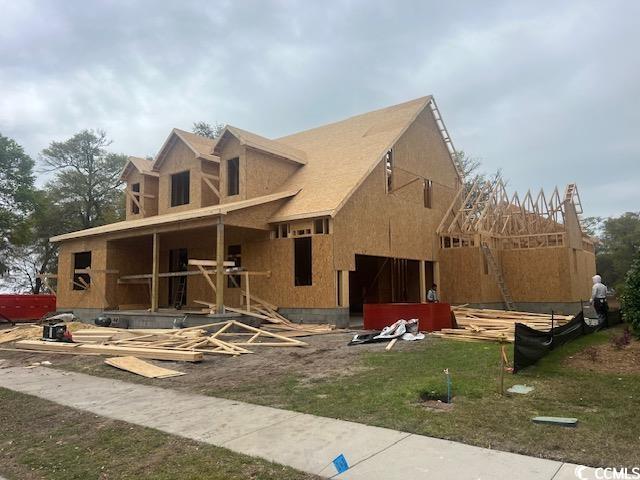

 MLS# 2508763
MLS# 2508763  Provided courtesy of © Copyright 2025 Coastal Carolinas Multiple Listing Service, Inc.®. Information Deemed Reliable but Not Guaranteed. © Copyright 2025 Coastal Carolinas Multiple Listing Service, Inc.® MLS. All rights reserved. Information is provided exclusively for consumers’ personal, non-commercial use, that it may not be used for any purpose other than to identify prospective properties consumers may be interested in purchasing.
Images related to data from the MLS is the sole property of the MLS and not the responsibility of the owner of this website. MLS IDX data last updated on 07-21-2025 11:45 PM EST.
Any images related to data from the MLS is the sole property of the MLS and not the responsibility of the owner of this website.
Provided courtesy of © Copyright 2025 Coastal Carolinas Multiple Listing Service, Inc.®. Information Deemed Reliable but Not Guaranteed. © Copyright 2025 Coastal Carolinas Multiple Listing Service, Inc.® MLS. All rights reserved. Information is provided exclusively for consumers’ personal, non-commercial use, that it may not be used for any purpose other than to identify prospective properties consumers may be interested in purchasing.
Images related to data from the MLS is the sole property of the MLS and not the responsibility of the owner of this website. MLS IDX data last updated on 07-21-2025 11:45 PM EST.
Any images related to data from the MLS is the sole property of the MLS and not the responsibility of the owner of this website.