
CoastalSands.com
Viewing Listing MLS# 2516136
North Myrtle Beach, SC 29582
- 3Beds
- 2Full Baths
- N/AHalf Baths
- 1,809SqFt
- 2025Year Built
- 0.16Acres
- MLS# 2516136
- Residential
- Detached
- Active
- Approx Time on Market1 month, 10 days
- Area11f North Myrtle Beach Area--Between Hwy 17 and Waterway
- CountyHorry
- Subdivision Del Webb North Myrtle Beach
Overview
Mystique Floorplan with Tandem Golf Cart Garage - Under Construction, Ready August/September 2025 with new construction Builder Warranty. Mystique home backs to trees, within a short distance to club house/pools/hot tubs/fitness center. Open Floorplan with Deluxe Kitchen, White Cabinetry, KitchenAid Appliances and Miami Vena Quartz Countertops. Large Kitchen Island and Corner Pantry. Brushed Nickel Hardware and Faucets and Upgraded Trim Package. Owners Suite with Fully-Tiled Walk-in Shower/ADA Accessible and Spacious Walk-in Closet. LVP Flooring through out with Pawley's Island White 12 x 24 large Tile in Owners Bath, Guest Bath & Laundry. No Carpet! Screened Porch, Patio, Gas Line Stub-out for BBQ and Attic Storage above Garage. Gutters, Irrigation System, Blinds, Pest-Control System and 1-year Termite Bond Included. ALL NEW 55+ Active Adult Community - Age Restricted, Central North Myrtle Beach, only 1.5 miles from the ocean. Golf Cart friendly, pets/fences allowed, on-site Amenity Center/Clubhouse, Yard Care, High-Speed Internet and Cable included in Monthly HOA.
Agriculture / Farm
Grazing Permits Blm: ,No,
Horse: No
Grazing Permits Forest Service: ,No,
Grazing Permits Private: ,No,
Irrigation Water Rights: ,No,
Farm Credit Service Incl: ,No,
Crops Included: ,No,
Association Fees / Info
Hoa Frequency: Monthly
Hoa Fees: 285
Hoa: Yes
Hoa Includes: AssociationManagement, Internet, MaintenanceGrounds, RecreationFacilities
Community Features: Clubhouse, GolfCartsOk, RecreationArea, LongTermRentalAllowed, Pool
Assoc Amenities: Clubhouse, OwnerAllowedGolfCart, PetRestrictions
Bathroom Info
Total Baths: 2.00
Fullbaths: 2
Room Dimensions
Bedroom1: 12-x11'
PrimaryBedroom: 14'x16'
Room Features
FamilyRoom: TrayCeilings
Kitchen: KitchenExhaustFan, KitchenIsland, Pantry, StainlessSteelAppliances, SolidSurfaceCounters
Other: BedroomOnMainLevel, EntranceFoyer
Bedroom Info
Beds: 3
Building Info
New Construction: No
Levels: One
Year Built: 2025
Mobile Home Remains: ,No,
Zoning: RES
Construction Materials: HardiplankType
Builders Name: Pulte Homes
Builder Model: Mystique w/Screened Lanai
Buyer Compensation
Exterior Features
Spa: No
Patio and Porch Features: RearPorch, FrontPorch, Patio, Porch, Screened
Pool Features: Community, Indoor, OutdoorPool
Foundation: Slab
Exterior Features: HandicapAccessible, SprinklerIrrigation, Porch, Patio
Financial
Lease Renewal Option: ,No,
Garage / Parking
Parking Capacity: 4
Garage: Yes
Carport: No
Parking Type: Attached, Garage, TwoCarGarage, GolfCartGarage, GarageDoorOpener
Open Parking: No
Attached Garage: Yes
Garage Spaces: 2
Green / Env Info
Interior Features
Floor Cover: LuxuryVinyl, LuxuryVinylPlank, Tile
Fireplace: No
Laundry Features: WasherHookup
Furnished: Unfurnished
Interior Features: HandicapAccess, BedroomOnMainLevel, EntranceFoyer, KitchenIsland, StainlessSteelAppliances, SolidSurfaceCounters
Appliances: Cooktop, Dishwasher, Disposal, Microwave, RangeHood
Lot Info
Lease Considered: ,No,
Lease Assignable: ,No,
Acres: 0.16
Land Lease: No
Lot Description: CityLot
Misc
Pool Private: No
Pets Allowed: OwnerOnly, Yes
Offer Compensation
Other School Info
Property Info
County: Horry
View: No
Senior Community: Yes
Stipulation of Sale: None
Habitable Residence: ,No,
Property Sub Type Additional: Detached
Property Attached: No
Security Features: SmokeDetectors
Disclosures: CovenantsRestrictionsDisclosure
Rent Control: No
Construction: UnderConstruction
Room Info
Basement: ,No,
Sold Info
Sqft Info
Building Sqft: 2717
Living Area Source: Plans
Sqft: 1809
Tax Info
Unit Info
Utilities / Hvac
Heating: Electric, Gas
Electric On Property: No
Cooling: No
Utilities Available: CableAvailable, ElectricityAvailable, NaturalGasAvailable, PhoneAvailable, WaterAvailable
Heating: Yes
Water Source: Public
Waterfront / Water
Waterfront: No
Directions
Heading South on Hwy. 17 Business in North Myrtle Beach, turn right at stop light onto Possum Trot Rd. at Krave Bagel. Head straight down Possum Trot Rd. about .25, miles. Turn Left onto Saw Palmetto St., and then immediate Left again into Sales Office parking lot. Heading North on Hwy. 17 Business, turn left at stop light onto Possum Trot Rd. at Krave Bagel. Head straight down Possum Trot Rd. about .25, miles. Turn Left onto Saw Palmetto St., and then immediate Left again into Sales Office parking lot.Courtesy of Pulte Home Company, Llc
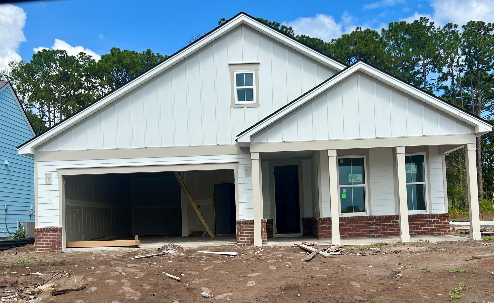
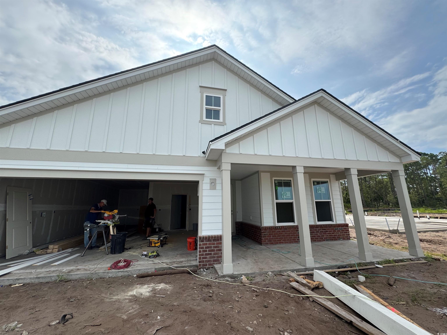
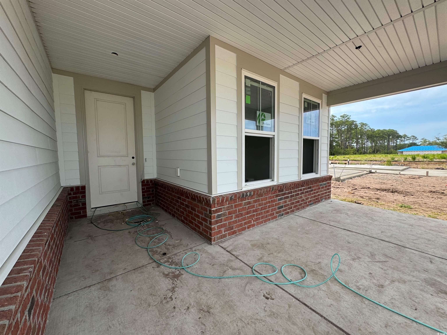
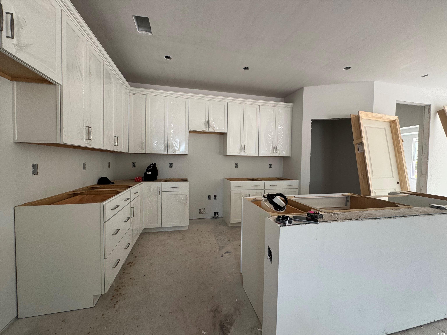
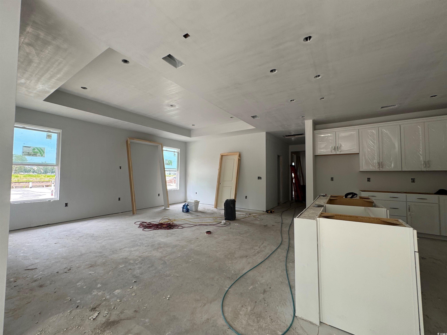

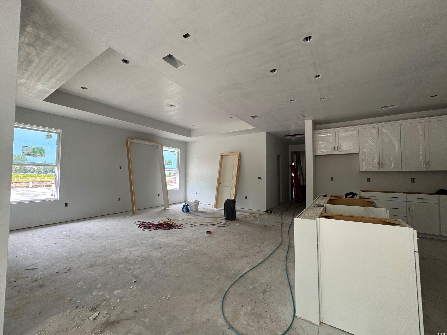
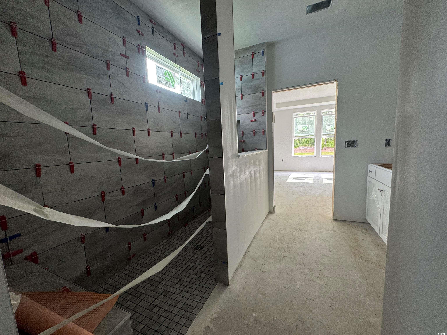
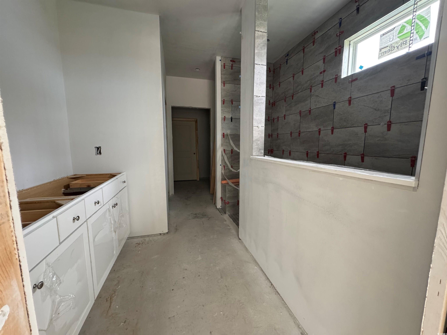
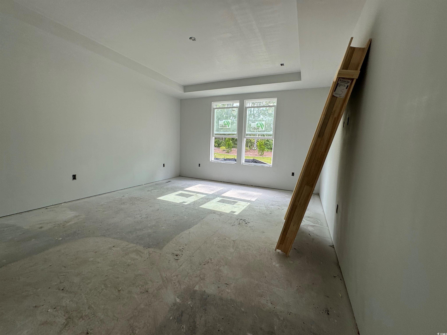
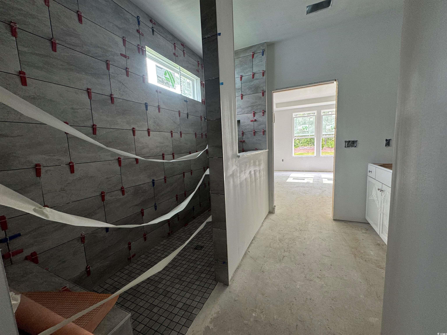
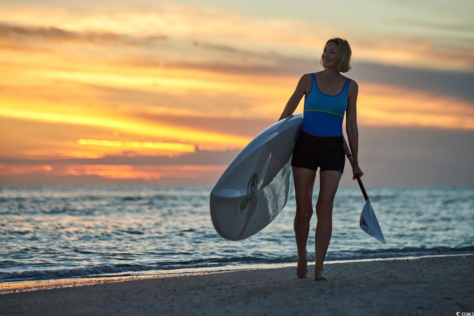


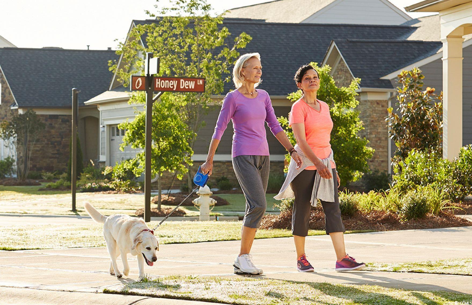
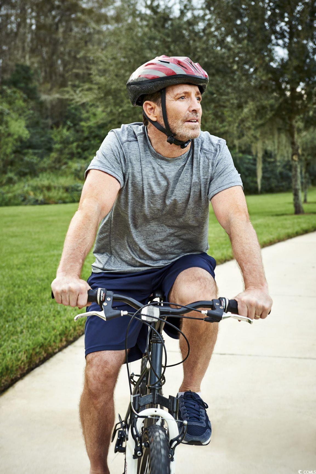
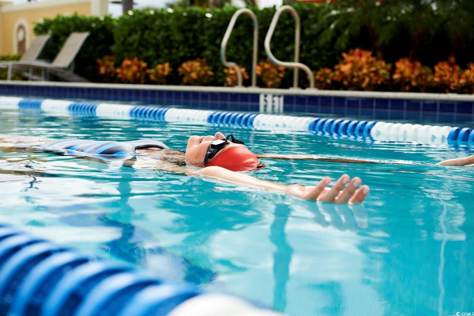
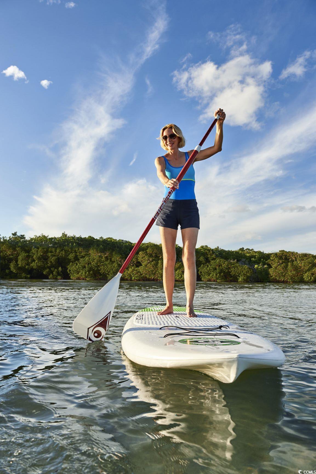
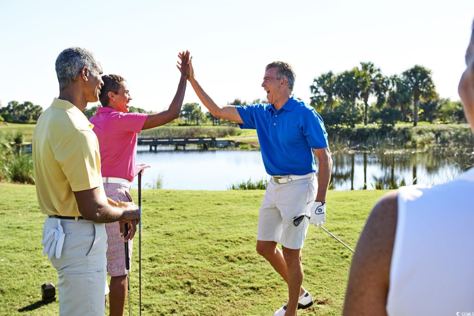
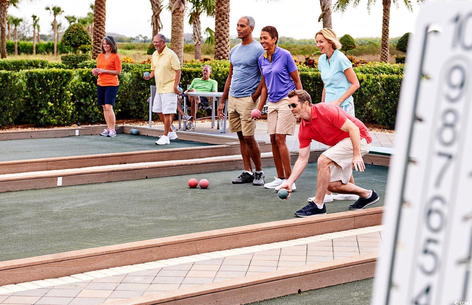
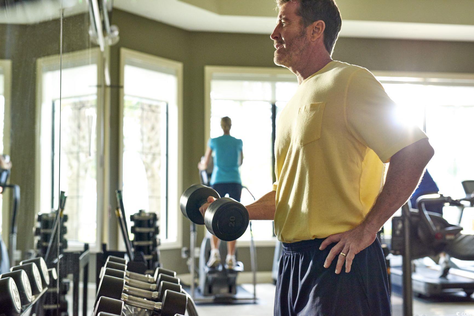

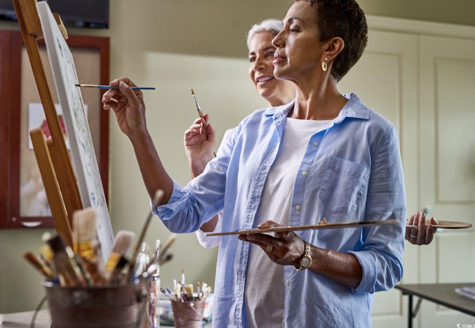
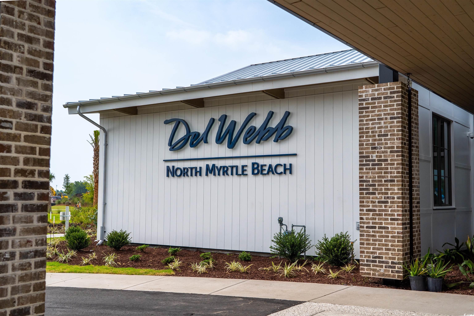
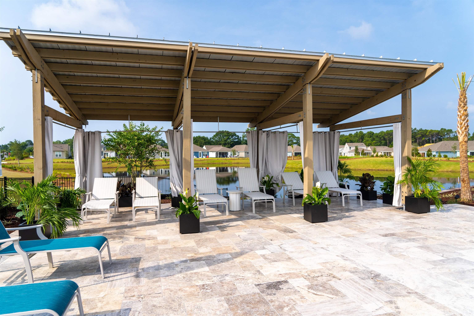
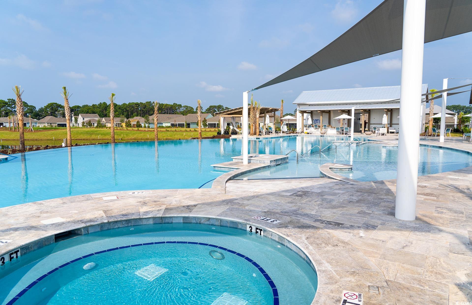
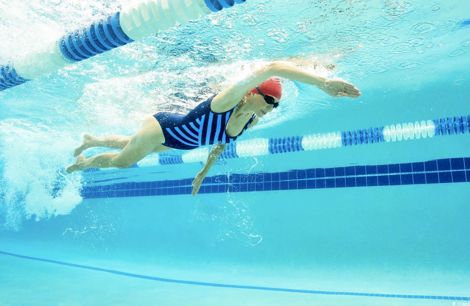

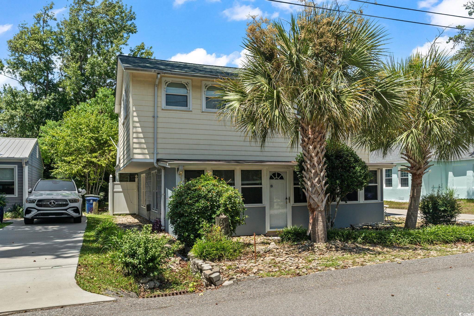
 MLS# 2517664
MLS# 2517664 
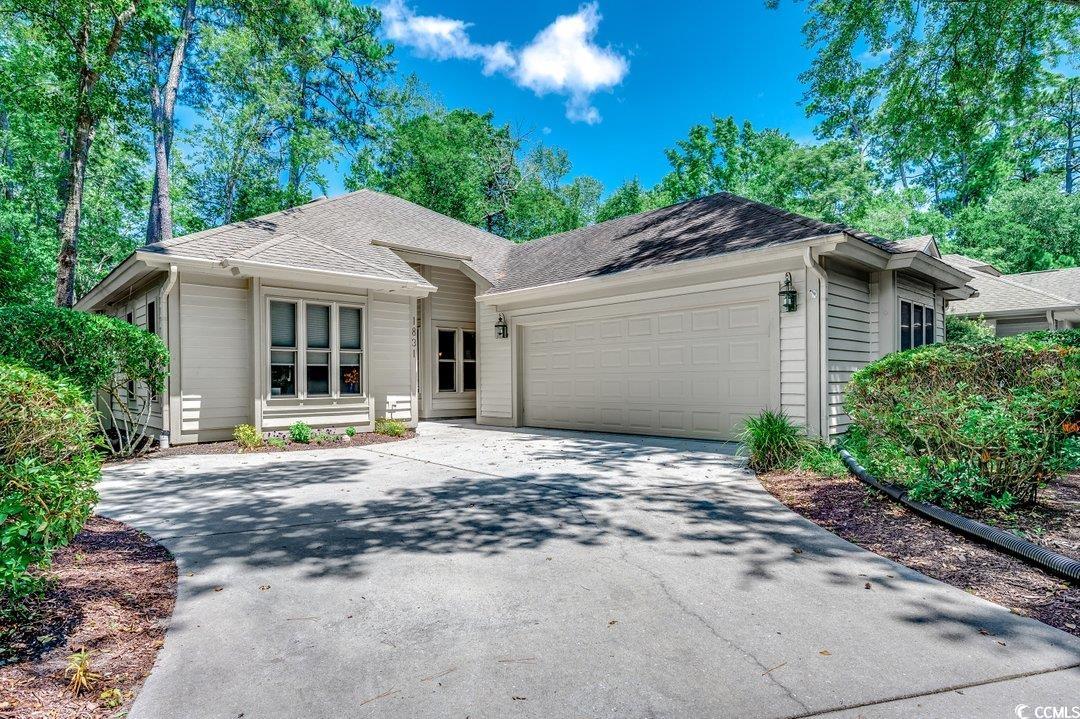
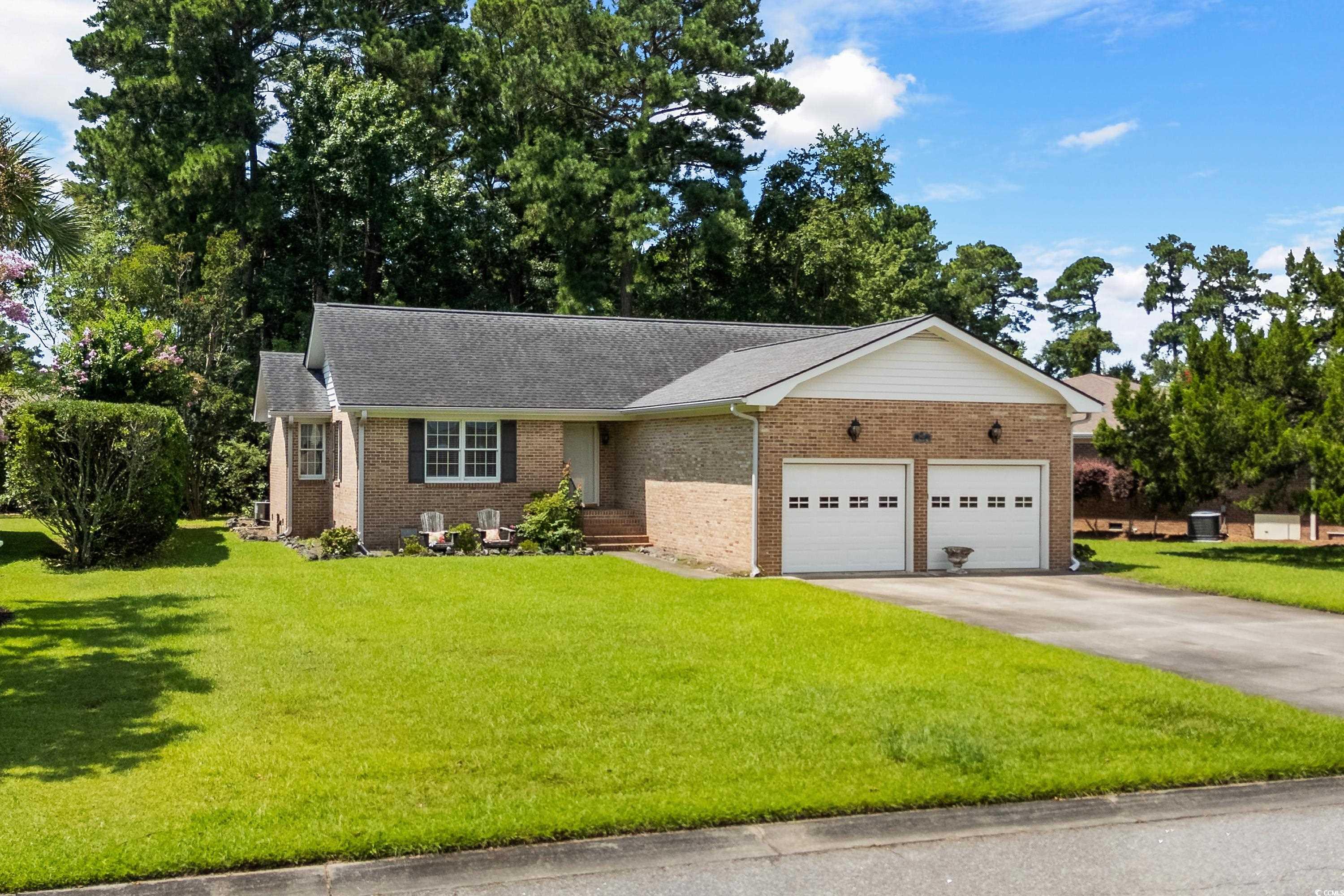
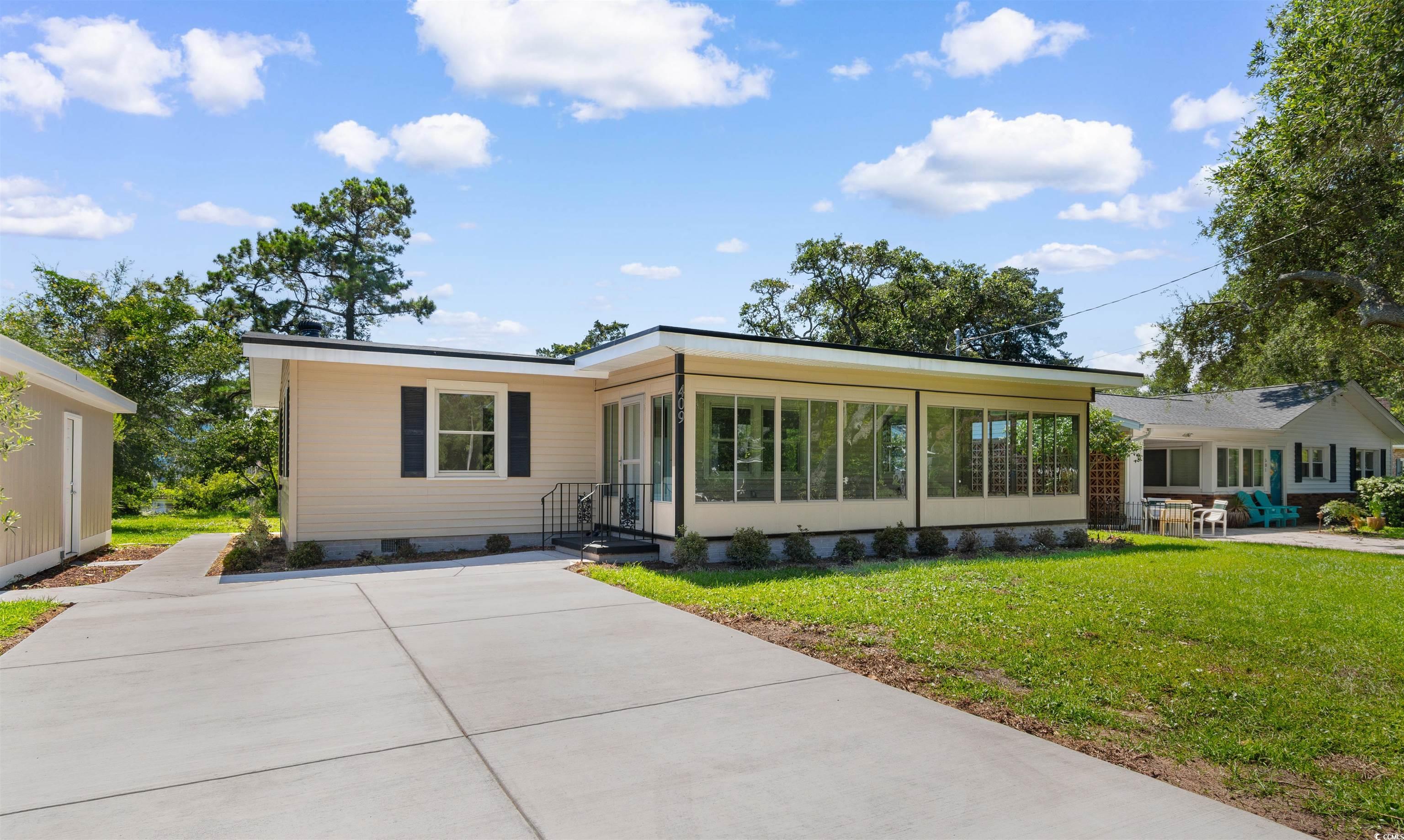
 Provided courtesy of © Copyright 2025 Coastal Carolinas Multiple Listing Service, Inc.®. Information Deemed Reliable but Not Guaranteed. © Copyright 2025 Coastal Carolinas Multiple Listing Service, Inc.® MLS. All rights reserved. Information is provided exclusively for consumers’ personal, non-commercial use, that it may not be used for any purpose other than to identify prospective properties consumers may be interested in purchasing.
Images related to data from the MLS is the sole property of the MLS and not the responsibility of the owner of this website. MLS IDX data last updated on 07-23-2025 5:17 PM EST.
Any images related to data from the MLS is the sole property of the MLS and not the responsibility of the owner of this website.
Provided courtesy of © Copyright 2025 Coastal Carolinas Multiple Listing Service, Inc.®. Information Deemed Reliable but Not Guaranteed. © Copyright 2025 Coastal Carolinas Multiple Listing Service, Inc.® MLS. All rights reserved. Information is provided exclusively for consumers’ personal, non-commercial use, that it may not be used for any purpose other than to identify prospective properties consumers may be interested in purchasing.
Images related to data from the MLS is the sole property of the MLS and not the responsibility of the owner of this website. MLS IDX data last updated on 07-23-2025 5:17 PM EST.
Any images related to data from the MLS is the sole property of the MLS and not the responsibility of the owner of this website.