
CoastalSands.com
Viewing Listing MLS# 2503681
Myrtle Beach, SC 29579
- 3Beds
- 2Full Baths
- 1Half Baths
- 1,850SqFt
- 2023Year Built
- AUnit #
- MLS# 2503681
- Residential
- Condominium
- Active
- Approx Time on Market5 months, 12 days
- AreaMyrtle Beach Area--South of 501 Between West Ferry & Burcale
- CountyHorry
- Subdivision Forest Pines Townhomes
Overview
Stunning 3-Bedroom, 2.5-Bath end unit townhome is Priced to Sell! This like new, model-quality end unit townhouse offers 3 bedrooms, 2.5 bathrooms, a spacious 2-car garage, and a serene wooded backdrop. With luxurious upgrades throughout, this home is a must see! From the moment you step inside, you will be captivated by the beautiful luxury plank flooring, custom paint colors, and soaring 9' ceilings. The open floor plan is designed for both comfort and entertaining. The spacious living room flows seamlessly into the gourmet kitchen, featuring high-end quartz countertops, stainless steel appliances, an abundance of cabinetry, a custom backsplash, and a large island with a breakfast bar. Conveniently located off the kitchen, the garage makes unloading groceries a breeze. Step outside through the screened doors to your peaceful patio, perfect for sipping morning coffee, reading a book, or grilling while enjoying the tranquility of nature. This home boasts numerous upgrades, including premium flooring, stylish fans and light fixtures, and elegant plantation shutters on all windows. Upstairs, the expansive primary suite features a tray ceiling, a generous walk-in closet, and an ensuite bath with a tiled shower, double vanity, and modern fixtures. The two additional bedrooms are spacious, offering ample closet space and sharing a full bathroom with a tub and shower. The second floor also includes a dedicated laundry room and an 8' x 8' loft ideal for a home office. Forest Pines offers easy access to Highway 501 and Highway 31, making travel along the Grand Strand effortless. Located in the award-winning Carolina Forest school district, this community is perfect for families. Plus, enjoy the added perk of a community pool which is ideal for cooling off on hot summer days. Whether you are looking for a primary residence or the perfect beach retreat, this home is an exceptional find. Do not miss your opportunity and schedule a showing today!
Agriculture / Farm
Grazing Permits Blm: ,No,
Horse: No
Grazing Permits Forest Service: ,No,
Grazing Permits Private: ,No,
Irrigation Water Rights: ,No,
Farm Credit Service Incl: ,No,
Crops Included: ,No,
Association Fees / Info
Hoa Frequency: Monthly
Hoa Fees: 453
Hoa: Yes
Hoa Includes: AssociationManagement, CommonAreas, Insurance, LegalAccounting, MaintenanceGrounds, PestControl, Pools, RecreationFacilities, Trash
Community Features: Clubhouse, CableTv, InternetAccess, RecreationArea, LongTermRentalAllowed, Pool
Assoc Amenities: Clubhouse, PetRestrictions, Trash, CableTv, MaintenanceGrounds
Bathroom Info
Total Baths: 3.00
Halfbaths: 1
Fullbaths: 2
Room Dimensions
Bedroom1: 13x13
Bedroom2: 12x13
Bedroom3: N/A
DiningRoom: 10x10
GreatRoom: 15x19
Kitchen: 11x14
LivingRoom: N/A
PrimaryBedroom: 14x17
Room Level
Bedroom1: Second
Bedroom2: Second
PrimaryBedroom: Second
Room Features
DiningRoom: KitchenDiningCombo
FamilyRoom: CeilingFans
Kitchen: BreakfastBar, KitchenExhaustFan, KitchenIsland, Pantry, StainlessSteelAppliances, SolidSurfaceCounters
Other: EntranceFoyer, Loft
Bedroom Info
Beds: 3
Building Info
New Construction: No
Levels: Two
Year Built: 2023
Structure Type: Townhouse
Mobile Home Remains: ,No,
Zoning: MF
Common Walls: EndUnit
Construction Materials: VinylSiding
Entry Level: 1
Building Name: Forest Pines Townhomes 18-A
Buyer Compensation
Exterior Features
Spa: No
Patio and Porch Features: Patio
Pool Features: Community, OutdoorPool
Foundation: Slab
Exterior Features: Patio
Financial
Lease Renewal Option: ,No,
Garage / Parking
Garage: Yes
Carport: No
Parking Type: TwoCarGarage, Private, GarageDoorOpener
Open Parking: No
Attached Garage: No
Garage Spaces: 2
Green / Env Info
Green Energy Efficient: Doors, Windows
Interior Features
Floor Cover: Carpet, LuxuryVinyl, LuxuryVinylPlank, Tile
Door Features: InsulatedDoors
Fireplace: No
Laundry Features: WasherHookup
Furnished: Unfurnished
Interior Features: WindowTreatments, BreakfastBar, EntranceFoyer, HighSpeedInternet, KitchenIsland, Loft, StainlessSteelAppliances, SolidSurfaceCounters
Appliances: Dishwasher, Disposal, Microwave, Oven, Range, Refrigerator, RangeHood, Dryer, Washer
Lot Info
Lease Considered: ,No,
Lease Assignable: ,No,
Acres: 0.00
Lot Size: N/A
Land Lease: No
Lot Description: OutsideCityLimits, Rectangular, RectangularLot
Misc
Pool Private: No
Pets Allowed: OwnerOnly, Yes
Offer Compensation
Other School Info
Property Info
County: Horry
View: No
Senior Community: No
Stipulation of Sale: None
Habitable Residence: ,No,
Property Sub Type Additional: Condominium,Townhouse
Property Attached: No
Security Features: SmokeDetectors
Disclosures: CovenantsRestrictionsDisclosure,SellerDisclosure
Rent Control: No
Construction: Resale
Room Info
Basement: ,No,
Sold Info
Sqft Info
Building Sqft: 2250
Living Area Source: Estimated
Sqft: 1850
Tax Info
Unit Info
Unit: A
Utilities / Hvac
Heating: Central, Electric
Cooling: CentralAir
Electric On Property: No
Cooling: Yes
Utilities Available: CableAvailable, ElectricityAvailable, PhoneAvailable, SewerAvailable, UndergroundUtilities, WaterAvailable, HighSpeedInternetAvailable, TrashCollection
Heating: Yes
Water Source: Public
Waterfront / Water
Waterfront: No
Directions
Take George Bishop Parkway to Clay Pond Road and turn onto Burcale Road and follow down past McCormick Road. Take your first right onto Galil Drive and home is on your left 101-ACourtesy of Jerry Pinkas R E Experts - Office: 843-839-9870
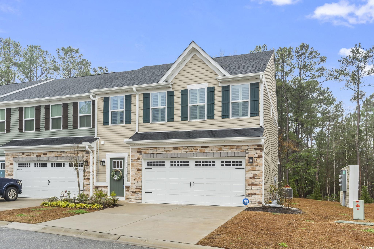
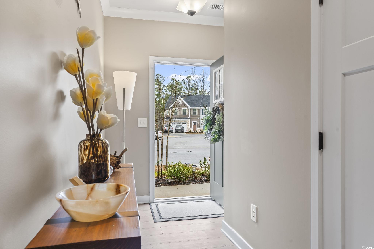
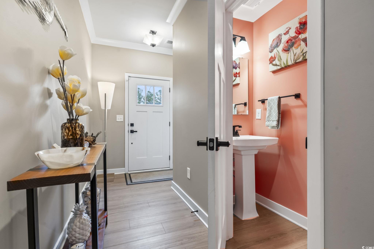
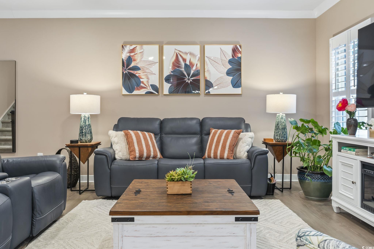
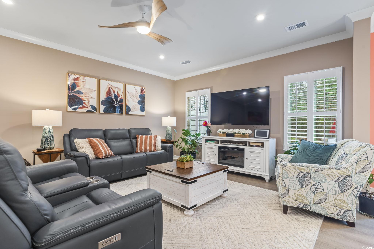
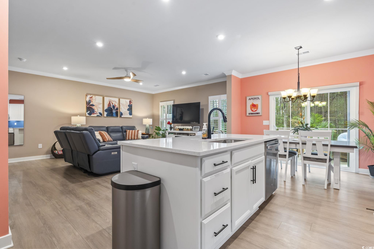
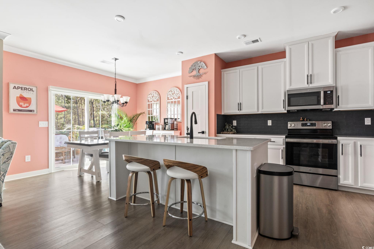
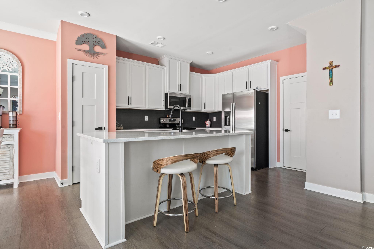
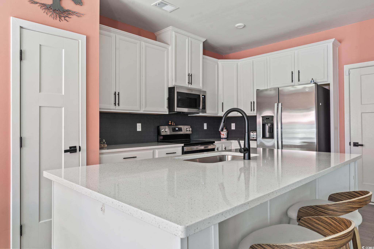
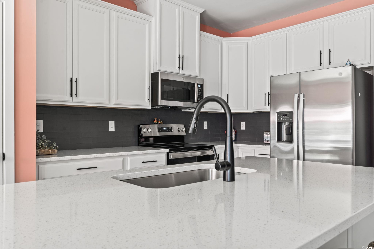
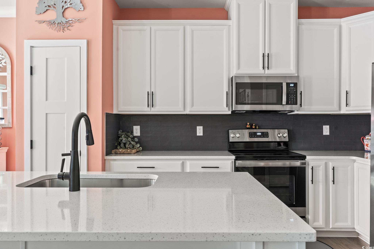
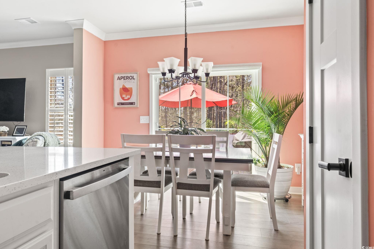
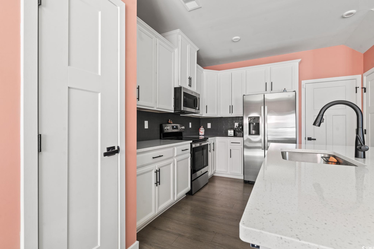
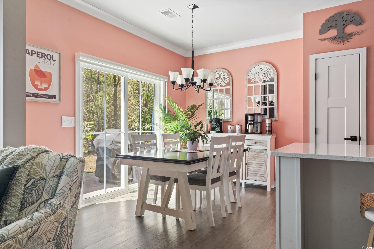
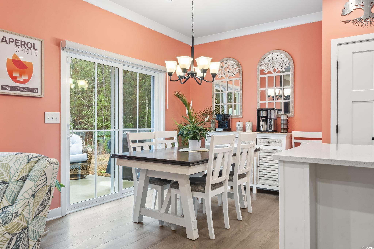
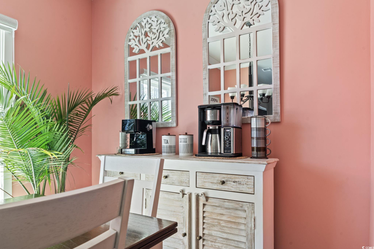
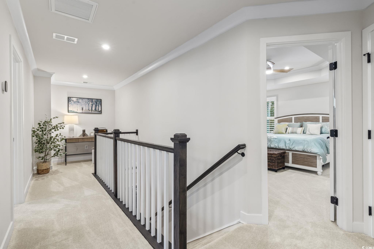
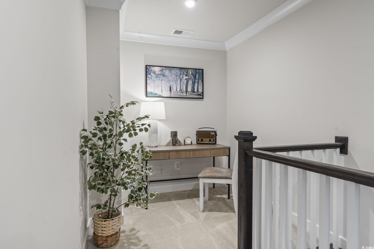
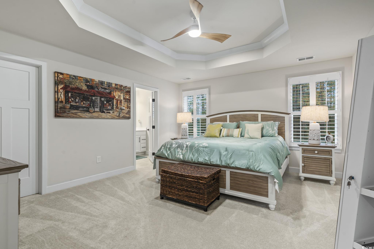
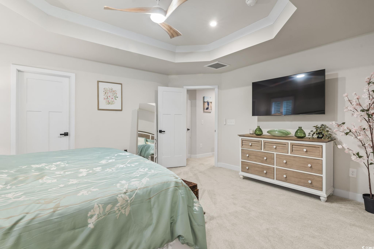
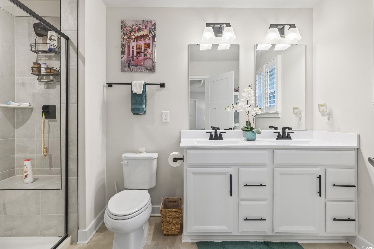


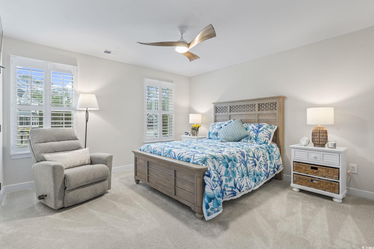
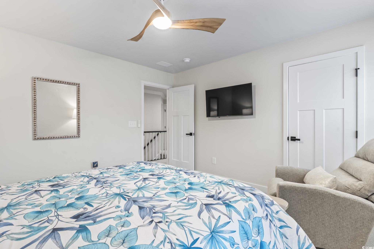
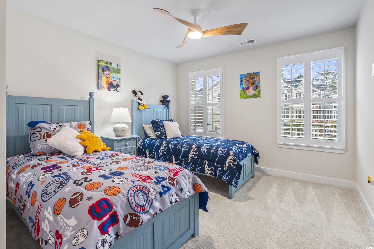
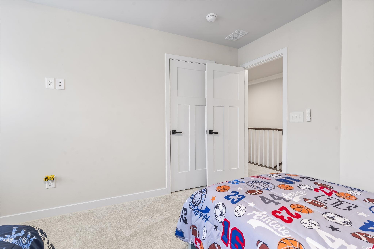
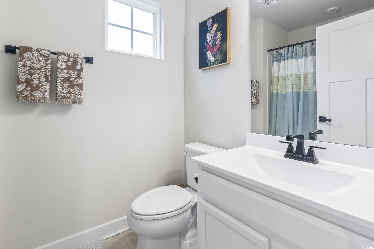
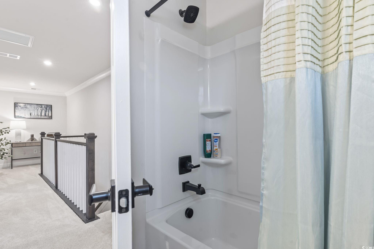
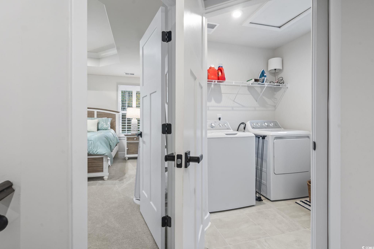
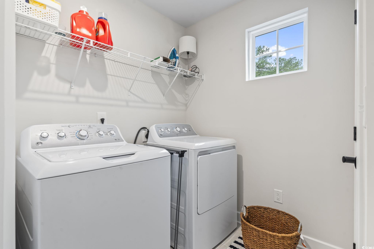
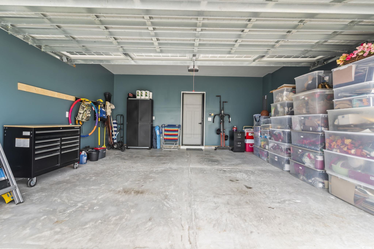
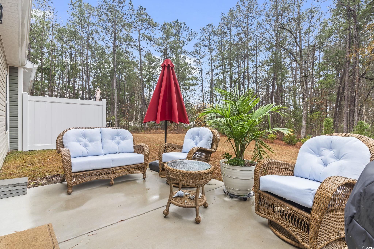
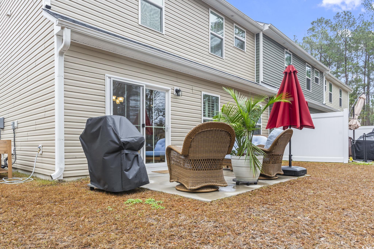
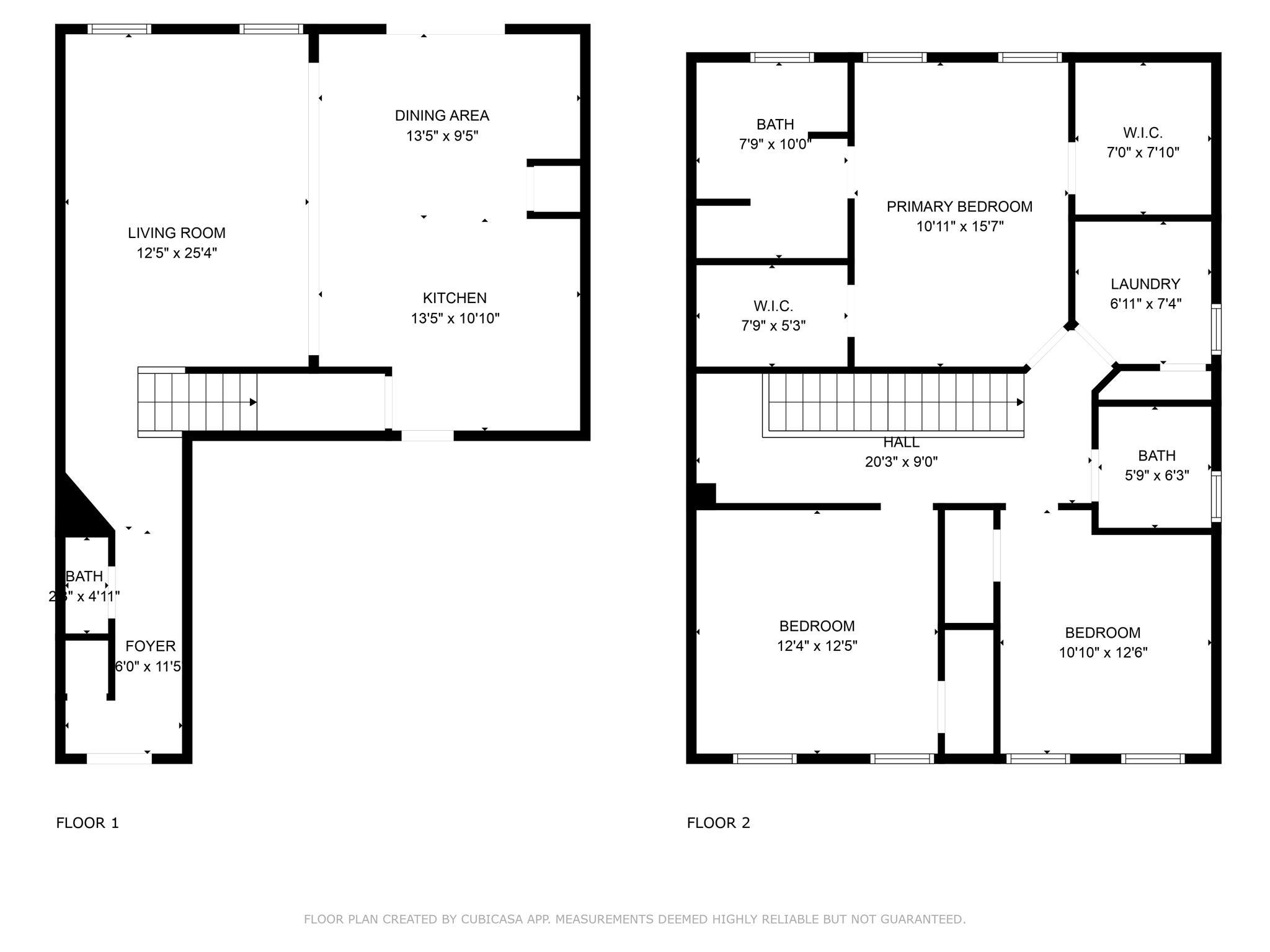
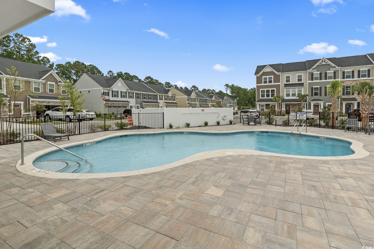
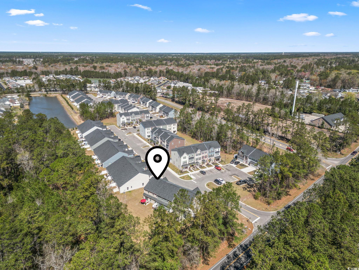
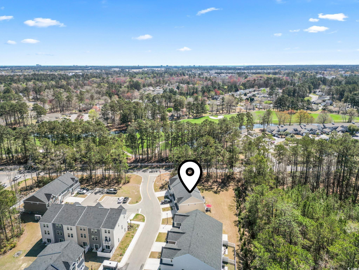
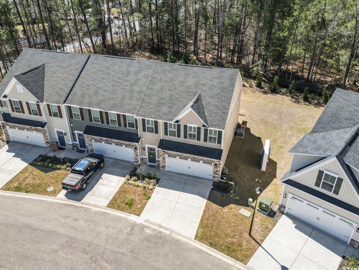
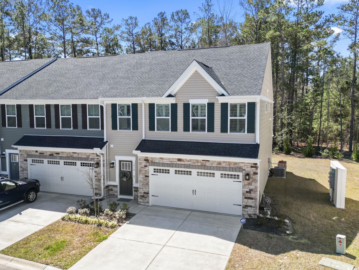

 MLS# 2518165
MLS# 2518165 


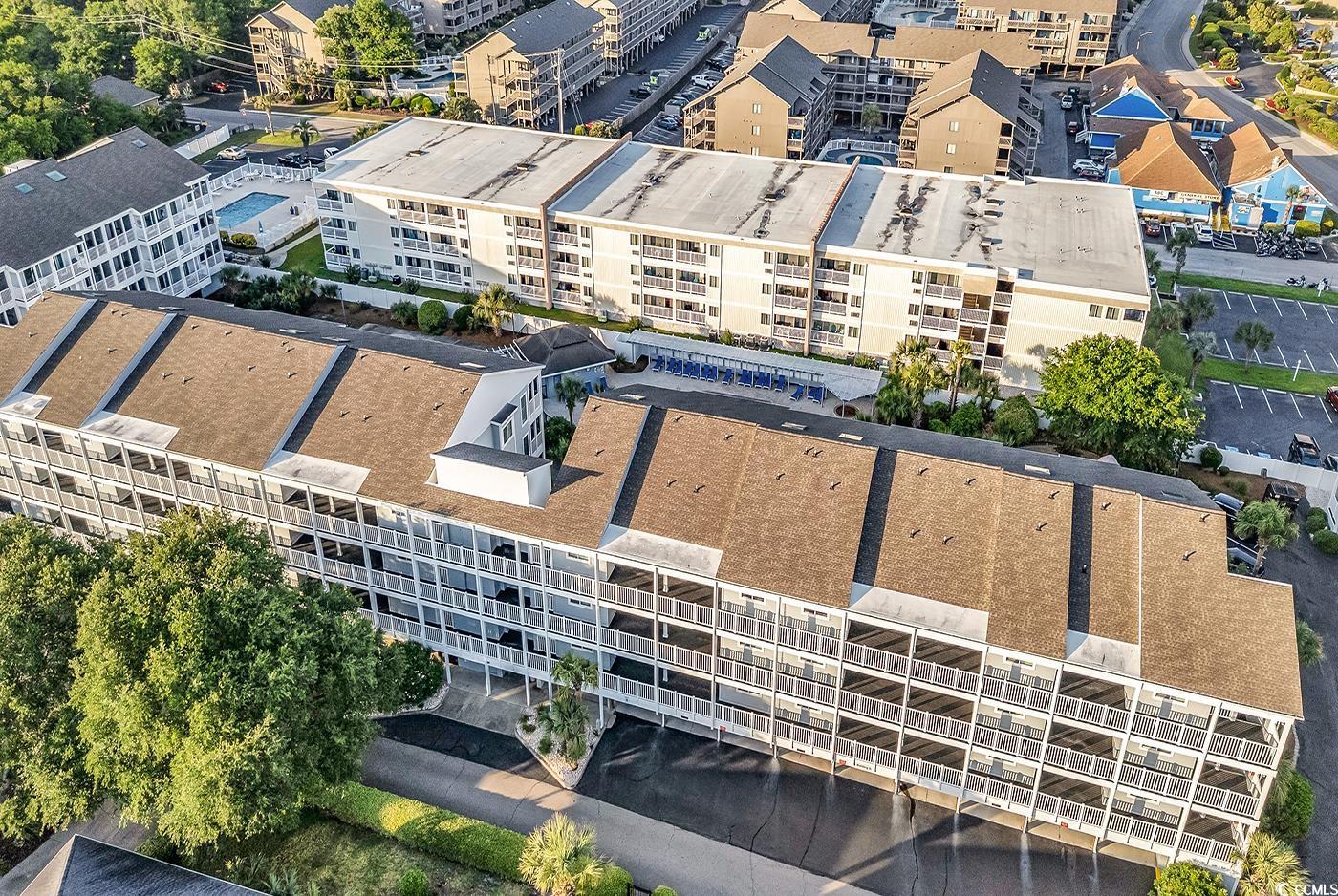
 Provided courtesy of © Copyright 2025 Coastal Carolinas Multiple Listing Service, Inc.®. Information Deemed Reliable but Not Guaranteed. © Copyright 2025 Coastal Carolinas Multiple Listing Service, Inc.® MLS. All rights reserved. Information is provided exclusively for consumers’ personal, non-commercial use, that it may not be used for any purpose other than to identify prospective properties consumers may be interested in purchasing.
Images related to data from the MLS is the sole property of the MLS and not the responsibility of the owner of this website. MLS IDX data last updated on 07-25-2025 3:37 PM EST.
Any images related to data from the MLS is the sole property of the MLS and not the responsibility of the owner of this website.
Provided courtesy of © Copyright 2025 Coastal Carolinas Multiple Listing Service, Inc.®. Information Deemed Reliable but Not Guaranteed. © Copyright 2025 Coastal Carolinas Multiple Listing Service, Inc.® MLS. All rights reserved. Information is provided exclusively for consumers’ personal, non-commercial use, that it may not be used for any purpose other than to identify prospective properties consumers may be interested in purchasing.
Images related to data from the MLS is the sole property of the MLS and not the responsibility of the owner of this website. MLS IDX data last updated on 07-25-2025 3:37 PM EST.
Any images related to data from the MLS is the sole property of the MLS and not the responsibility of the owner of this website.