
CoastalSands.com
Viewing Listing MLS# 2517987
Murrells Inlet, SC 29576
- 3Beds
- 2Full Baths
- N/AHalf Baths
- 2,014SqFt
- 2001Year Built
- 0.22Acres
- MLS# 2517987
- Residential
- Detached
- Active
- Approx Time on Market2 days
- AreaMyrtle Beach Area--South of 544 & West of 17 Bypass M.i. Horry County
- CountyHorry
- Subdivision Springfield
Overview
Coastal Charm at 1052 Vestry Dr, Murrells Inlet, SC - Your Slice of Lowcountry Paradise! Welcome to 1052 Vestry Drive, a beautiful home located in the heart of Murrells Inlet, South Carolina...one of the most desirable coastal communities on the Grand Strand! Whether you're looking for a primary residence, a vacation getaway, or a low-maintenance retirement retreat, this home checks all the boxes with style, comfort, and Southern charm. Step inside to discover a bright, open-concept floor plan with soaring ceilings, large kitchen, and plenty of natural light. The spacious living area flows effortlessly into the dining space and kitchen, creating the perfect atmosphere for entertaining family and friends. The kitchen boasts a breakfast bar and ample cabinet space to satisfy your inner chef. But the real magic happens out back! Step into the sun-drenched backyard which is a private oasis made for relaxing and soaking up the Carolina sunshine. Whether youre grilling, gardening, or simply enjoying a morning coffee, youll love the peace and privacy of this outdoor space. Looking to escape the heat or enjoy the outdoors year-round? The screen porch is your personal sanctuary! Perfect for morning yoga, evening cocktails, or curling up with a good book, this adds valuable bonus space and overlooks the lush backyard. As part of a well-kept community, youll enjoy access to a pool, making every day feel like a vacation. Plus, youre just minutes away from Murrells Inlet MarshWalk, Huntington Beach State Park, and top-rated restaurants, golf courses, and shopping. Highlights Include: 3 bedrooms / 2 bathrooms Three-season room overlooking private backyard Sunny backyard perfect for entertaining or relaxing Community pool access Open floor plan with natural light Quiet, established neighborhood Convenient to beaches, golf, and nature trails Dont miss your chance to own a slice of the good life in Murrells Inletwhere the pace is slower, the seafood is fresher, and the sunsets are unforgettable. 1052 Vestry Dr, Murrells Inlet, SC 29576 Call today to schedule your private tour!
Agriculture / Farm
Grazing Permits Blm: ,No,
Horse: No
Grazing Permits Forest Service: ,No,
Grazing Permits Private: ,No,
Irrigation Water Rights: ,No,
Farm Credit Service Incl: ,No,
Crops Included: ,No,
Association Fees / Info
Hoa Frequency: Monthly
Hoa Fees: 133
Hoa: Yes
Hoa Includes: AssociationManagement, CommonAreas, Pools, Trash
Community Features: LongTermRentalAllowed, Pool
Bathroom Info
Total Baths: 2.00
Fullbaths: 2
Room Features
LivingRoom: VaultedCeilings
Other: BedroomOnMainLevel
Bedroom Info
Beds: 3
Building Info
New Construction: No
Levels: One
Year Built: 2001
Mobile Home Remains: ,No,
Zoning: RES
Style: Ranch
Construction Materials: VinylSiding
Buyer Compensation
Exterior Features
Spa: No
Patio and Porch Features: Patio, Porch, Screened
Pool Features: Community, OutdoorPool
Foundation: Slab
Exterior Features: Fence, Patio
Financial
Lease Renewal Option: ,No,
Garage / Parking
Parking Capacity: 4
Garage: Yes
Carport: No
Parking Type: Attached, Garage, TwoCarGarage, GarageDoorOpener
Open Parking: No
Attached Garage: Yes
Garage Spaces: 2
Green / Env Info
Interior Features
Floor Cover: Laminate, LuxuryVinyl, LuxuryVinylPlank, Tile, Vinyl
Fireplace: No
Laundry Features: WasherHookup
Furnished: Unfurnished
Interior Features: BedroomOnMainLevel
Appliances: Dishwasher, Disposal, Microwave, Range, Refrigerator, Dryer, Washer
Lot Info
Lease Considered: ,No,
Lease Assignable: ,No,
Acres: 0.22
Land Lease: No
Lot Description: Rectangular, RectangularLot
Misc
Pool Private: No
Offer Compensation
Other School Info
Property Info
County: Horry
View: No
Senior Community: No
Stipulation of Sale: None
Habitable Residence: ,No,
Property Sub Type Additional: Detached
Property Attached: No
Security Features: SmokeDetectors
Disclosures: CovenantsRestrictionsDisclosure,SellerDisclosure
Rent Control: No
Construction: Resale
Room Info
Basement: ,No,
Sold Info
Sqft Info
Building Sqft: 2100
Living Area Source: Assessor
Sqft: 2014
Tax Info
Unit Info
Utilities / Hvac
Heating: Central, Electric
Cooling: CentralAir
Electric On Property: No
Cooling: Yes
Utilities Available: CableAvailable, ElectricityAvailable, PhoneAvailable, SewerAvailable, WaterAvailable
Heating: Yes
Water Source: Public
Waterfront / Water
Waterfront: No
Schools
Elem: Saint James Elementary School
Middle: Saint James Middle School
High: Saint James High School
Courtesy of Re/max Executive - Cell: 843-318-1227
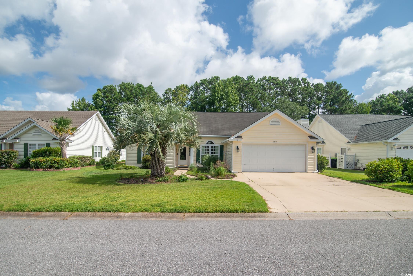
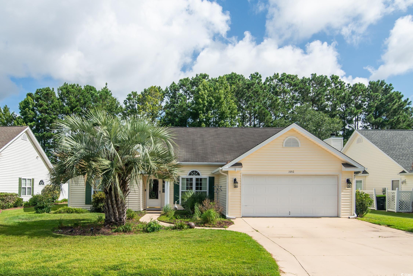
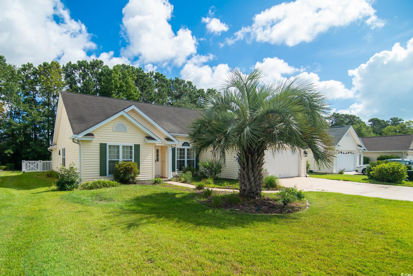
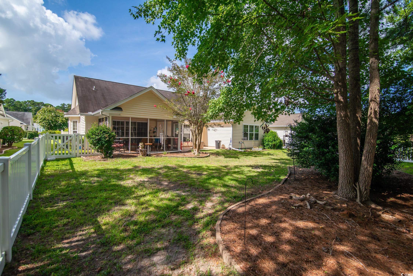

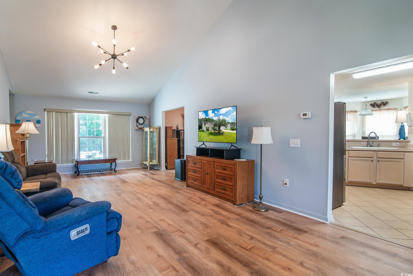
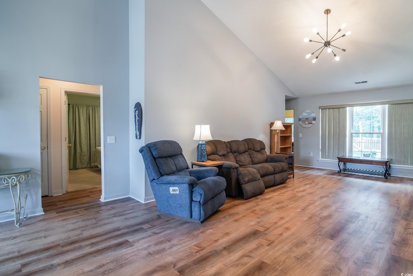
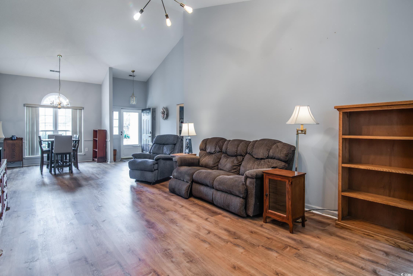

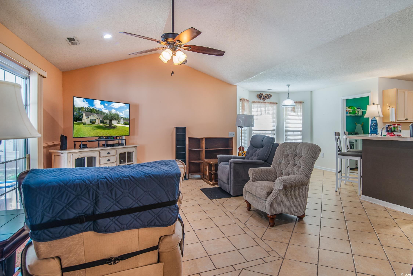
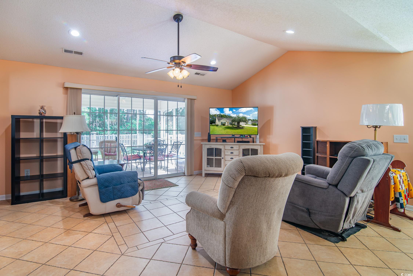
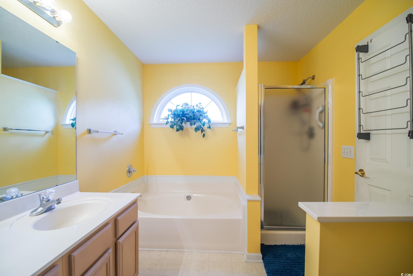
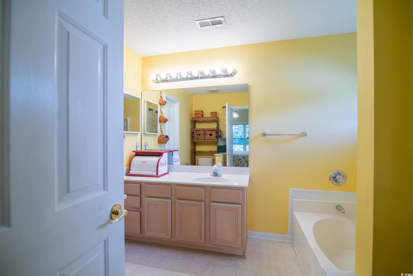
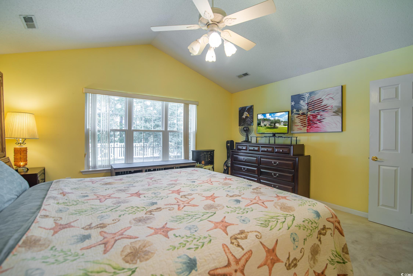
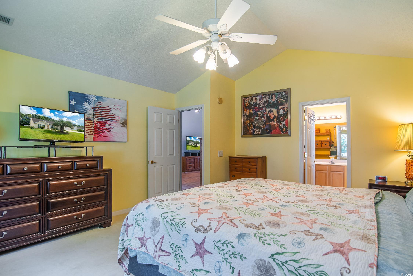
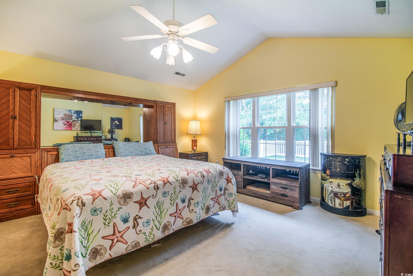
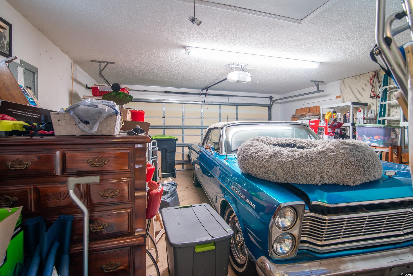

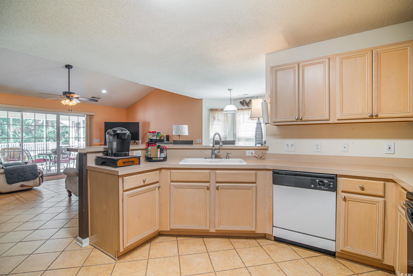
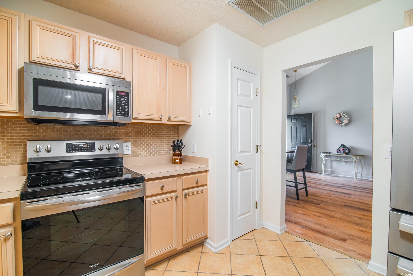
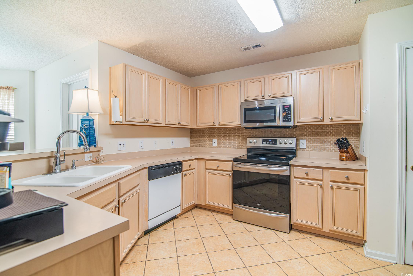

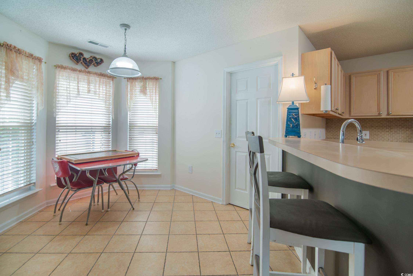
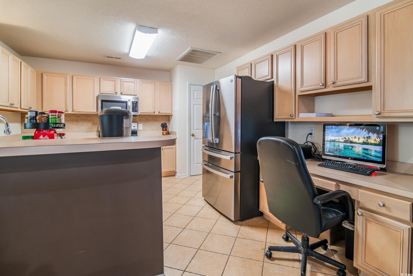

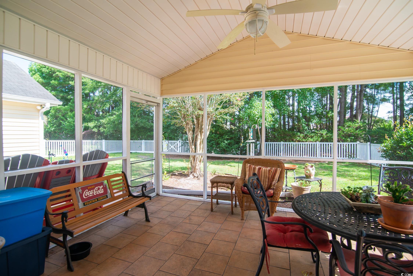
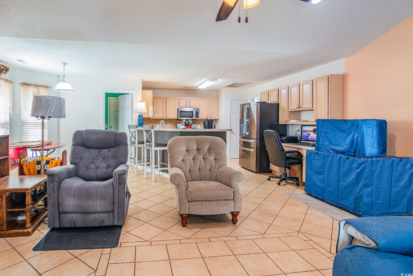





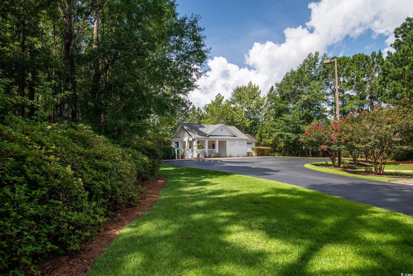
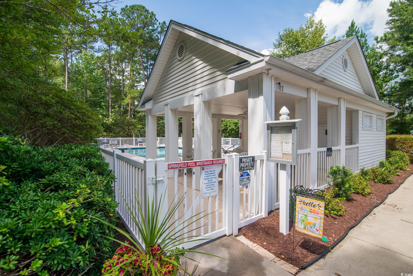
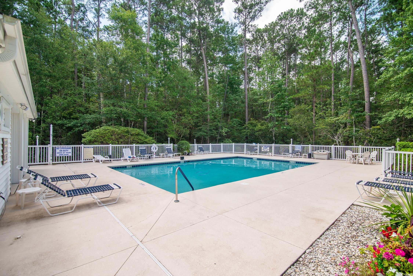
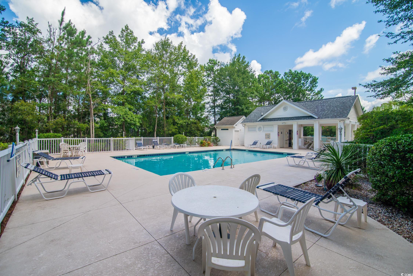

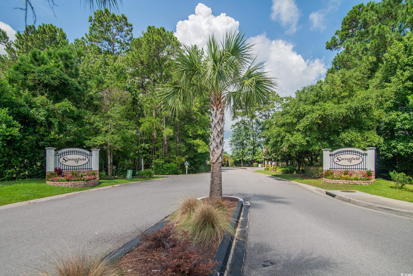
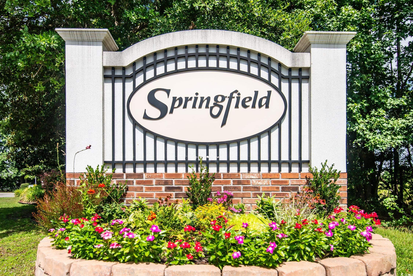

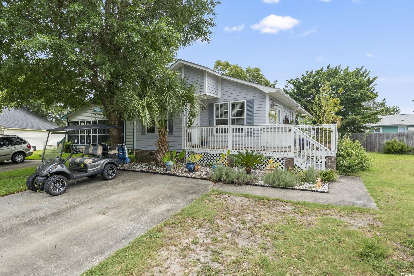
 MLS# 2518072
MLS# 2518072 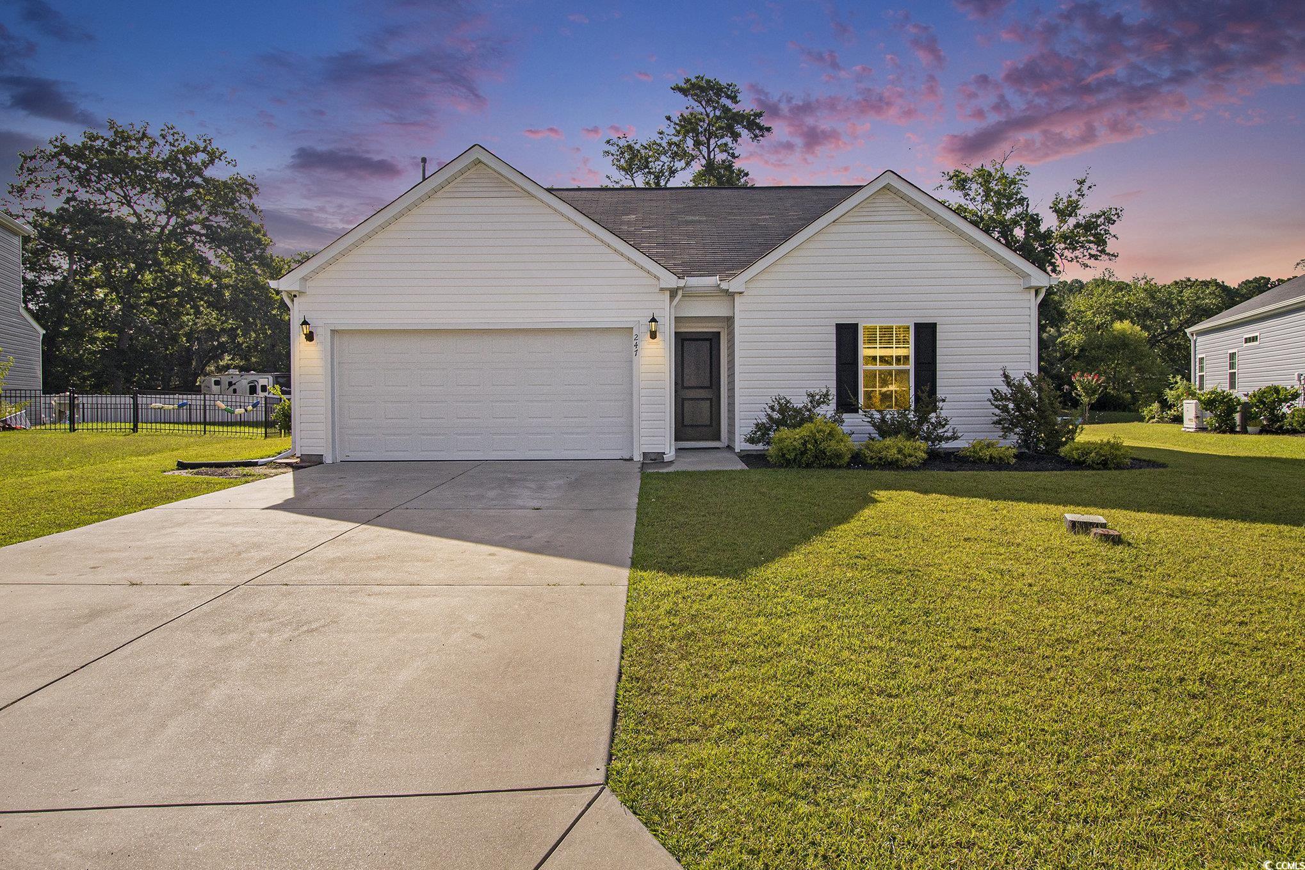
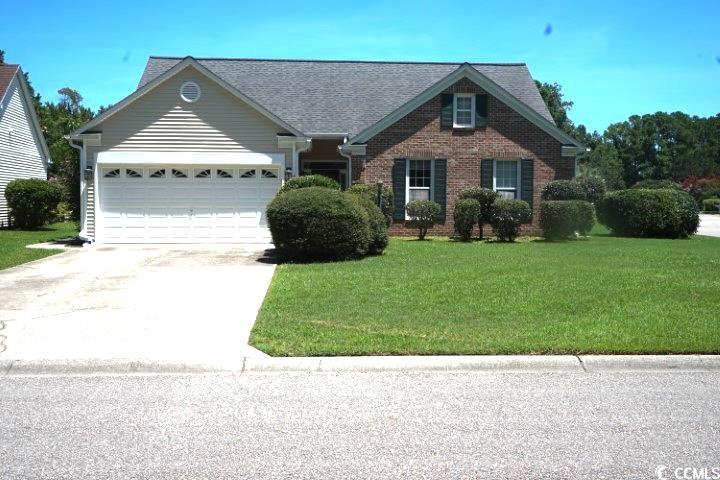
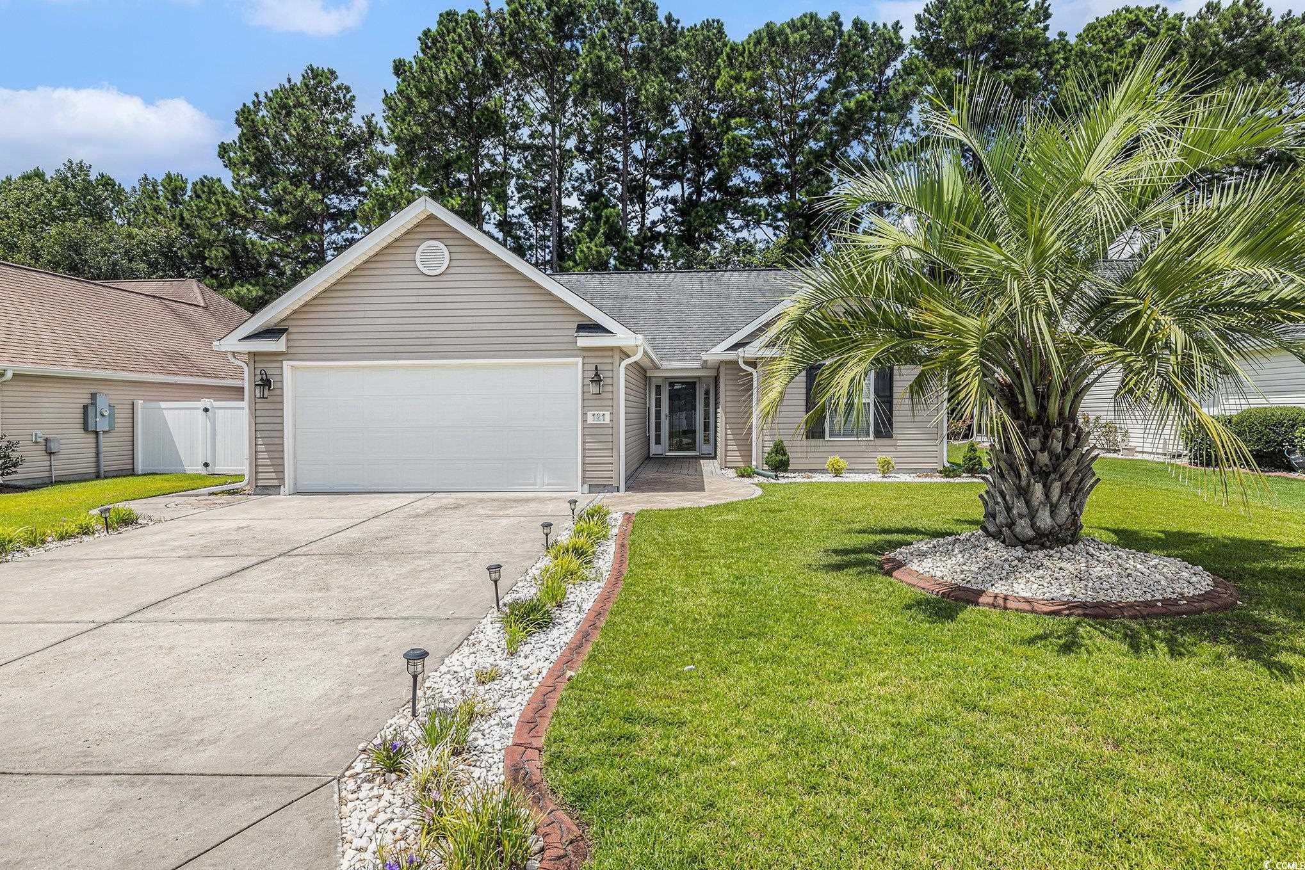
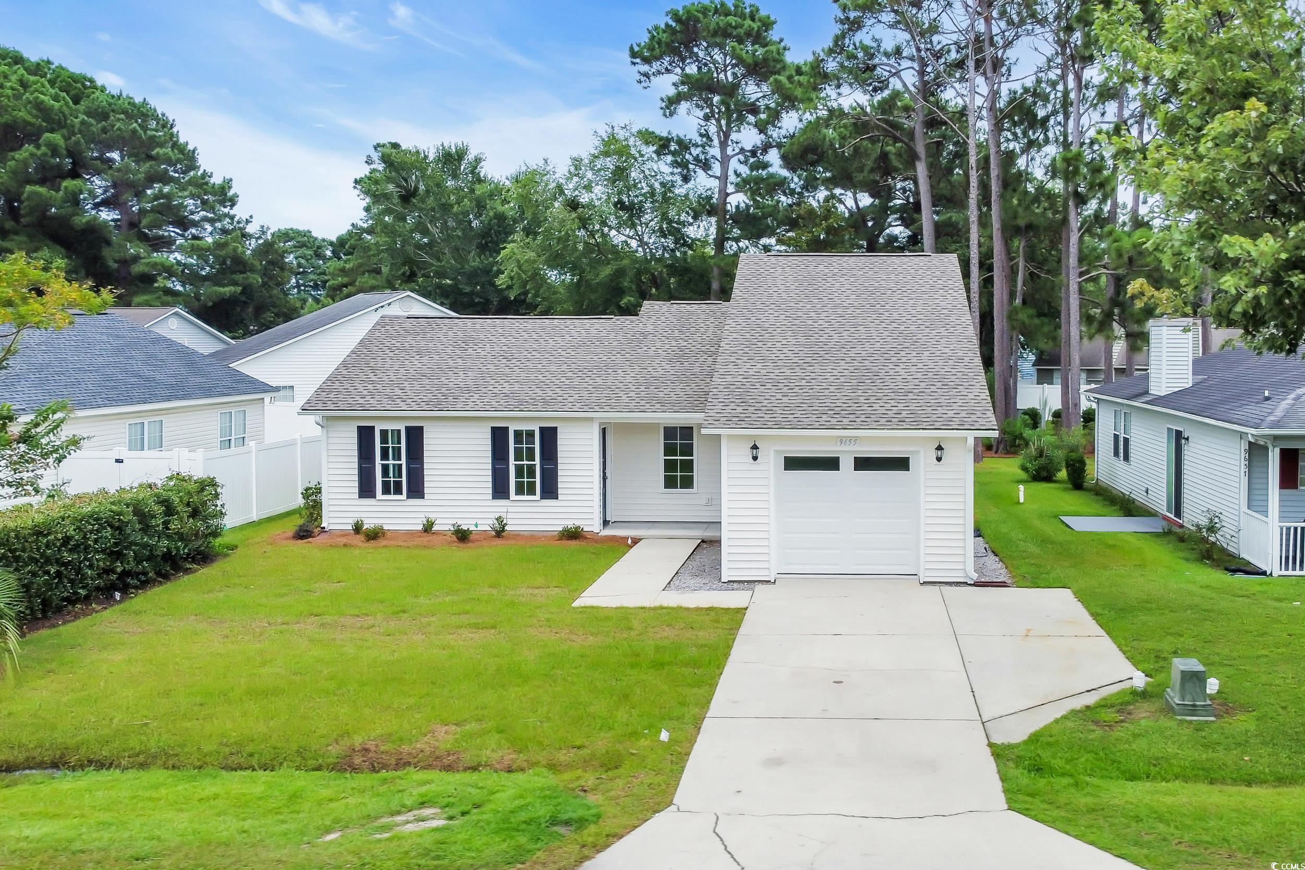
 Provided courtesy of © Copyright 2025 Coastal Carolinas Multiple Listing Service, Inc.®. Information Deemed Reliable but Not Guaranteed. © Copyright 2025 Coastal Carolinas Multiple Listing Service, Inc.® MLS. All rights reserved. Information is provided exclusively for consumers’ personal, non-commercial use, that it may not be used for any purpose other than to identify prospective properties consumers may be interested in purchasing.
Images related to data from the MLS is the sole property of the MLS and not the responsibility of the owner of this website. MLS IDX data last updated on 07-25-2025 9:35 PM EST.
Any images related to data from the MLS is the sole property of the MLS and not the responsibility of the owner of this website.
Provided courtesy of © Copyright 2025 Coastal Carolinas Multiple Listing Service, Inc.®. Information Deemed Reliable but Not Guaranteed. © Copyright 2025 Coastal Carolinas Multiple Listing Service, Inc.® MLS. All rights reserved. Information is provided exclusively for consumers’ personal, non-commercial use, that it may not be used for any purpose other than to identify prospective properties consumers may be interested in purchasing.
Images related to data from the MLS is the sole property of the MLS and not the responsibility of the owner of this website. MLS IDX data last updated on 07-25-2025 9:35 PM EST.
Any images related to data from the MLS is the sole property of the MLS and not the responsibility of the owner of this website.