
CoastalSands.com
Viewing Listing MLS# 2505039
Myrtle Beach, SC 29579
- 3Beds
- 2Full Baths
- 1Half Baths
- 1,912SqFt
- 2024Year Built
- BUnit #
- MLS# 2505039
- Residential
- Condominium
- Active
- Approx Time on Market4 months, 24 days
- AreaMyrtle Beach Area--South of 501 Between West Ferry & Burcale
- CountyHorry
- Subdivision Forest Pines Townhomes
Overview
***ALL OFFERS CONSIDERED - OWNERS HAVE RELOCATED AND ARE ANXIOUS TO SELL*** If you're looking for a like-new home conveniently located near everything the Grand Strand has to offer, look no further than this one year old townhome-style condo in Forest Pines, just across the street from Arrowhead Country Club! With 3 bedrooms, 2.5 bathrooms, PLUS a flex space (think study or office)...nearly 2,000 heated square feet before you count the attached 2-car garage, this home has plenty of space for everyone! The front door features a storm door to let extra light in, and once through it, you'll immediately begin noticing all the upgrades that set this home apart: plantation shutters, ceiling fans and custom, tasteful paint throughout! Luxury vinyl plank flooring flows through the open concept firstfloor, where you'll find a half bathroom, dining area, living room and kitchen, which is truly stunning with quartz countertops, stainless steel appliances, and a tile backsplash. There are additional thoughtful touches like under cabinet lighting, soft close cabinets and roll-out shelving. Just off the living room, you'll find a private outdoor entertaining area and backyard with a forest view. There's a patio, perfect for grilling, and a fully fenced yard so yourfur babies can join! The ""Caroline"" floor plan by Ryan Homes is the only floor plan in the neighborhood with the master bedroom on the first floor, and what a master bedroom it is! The spacious master bedroom has a tray ceiling, huge walk-in closet, and an ensuite with double sinks, tile flooring, and walk-in shower. Before you head upstairs, don't miss the large laundry room with a side by side washer dryer included in the sale! Upstairs you'll find an additional 2 bedrooms, full bathroom and flex space...that's right, every upgrade available by the builder! Even the attached 2-car garage is upgraded, with painted walls and professional epoxy flooring. The building itself is low maintenance with vinyl siding, stone accents, and gutters BUT the HOA covers exterior maintenance, including an annual powerwash, so you don't have to worry about it anyway! What's more, the warranties provided by the builder for plumbing, heating and air, electrical, and structure all transfer at no cost to the new owner,as do all of the hurricanewindow protectors! Forest Pines is a small community of 84 townhome-style condos with a community pool located in the Carolina Forest school district. With all this home has to offer and at this price, you'll be hard pressed to find a better deal!
Agriculture / Farm
Grazing Permits Blm: ,No,
Horse: No
Grazing Permits Forest Service: ,No,
Grazing Permits Private: ,No,
Irrigation Water Rights: ,No,
Farm Credit Service Incl: ,No,
Crops Included: ,No,
Association Fees / Info
Hoa Frequency: Monthly
Hoa Fees: 453
Hoa: Yes
Hoa Includes: AssociationManagement, CommonAreas, Insurance, MaintenanceGrounds, PestControl, Pools
Community Features: GolfCartsOk, LongTermRentalAllowed, Pool
Assoc Amenities: OwnerAllowedGolfCart, OwnerAllowedMotorcycle, PetRestrictions, Trash, MaintenanceGrounds
Bathroom Info
Total Baths: 3.00
Halfbaths: 1
Fullbaths: 2
Room Dimensions
Bedroom1: 13'5x12'8
Bedroom2: 11'9x10'11
Bedroom3: 9'0x11'0
DiningRoom: 14'2x10'2
GreatRoom: 13'7x18'0
Kitchen: 13'10x14'3
PrimaryBedroom: 13'1x14'0
Room Level
Bedroom1: Second
Bedroom2: Second
Bedroom3: Second
PrimaryBedroom: First
Room Features
DiningRoom: CeilingFans, KitchenDiningCombo
FamilyRoom: CeilingFans
Kitchen: KitchenIsland, Pantry, StainlessSteelAppliances, SolidSurfaceCounters
Other: BedroomOnMainLevel, EntranceFoyer, Library
Bedroom Info
Beds: 3
Building Info
New Construction: No
Levels: Two
Year Built: 2024
Structure Type: Townhouse
Mobile Home Remains: ,No,
Zoning: MF
Construction Materials: VinylSiding
Entry Level: 1
Building Name: 17
Buyer Compensation
Exterior Features
Spa: No
Patio and Porch Features: Patio
Pool Features: Community, OutdoorPool
Foundation: Slab
Exterior Features: Fence, Patio
Financial
Lease Renewal Option: ,No,
Garage / Parking
Garage: Yes
Carport: No
Parking Type: TwoCarGarage, Private, GarageDoorOpener
Open Parking: No
Attached Garage: No
Garage Spaces: 2
Green / Env Info
Green Energy Efficient: Doors, Windows
Interior Features
Floor Cover: Carpet, LuxuryVinyl, LuxuryVinylPlank, Tile
Door Features: InsulatedDoors, StormDoors
Fireplace: No
Laundry Features: WasherHookup
Furnished: Unfurnished
Interior Features: WindowTreatments, BedroomOnMainLevel, EntranceFoyer, KitchenIsland, StainlessSteelAppliances, SolidSurfaceCounters
Appliances: Dishwasher, Disposal, Microwave, Oven, Range, Refrigerator, Dryer, Washer
Lot Info
Lease Considered: ,No,
Lease Assignable: ,No,
Acres: 0.00
Land Lease: No
Lot Description: OutsideCityLimits
Misc
Pool Private: No
Pets Allowed: OwnerOnly, Yes
Offer Compensation
Other School Info
Property Info
County: Horry
View: No
Senior Community: No
Stipulation of Sale: None
Habitable Residence: ,No,
Property Sub Type Additional: Condominium,Townhouse
Property Attached: No
Security Features: SecuritySystem, SmokeDetectors
Disclosures: CovenantsRestrictionsDisclosure,SellerDisclosure
Rent Control: No
Construction: Resale
Room Info
Basement: ,No,
Sold Info
Sqft Info
Building Sqft: 2360
Living Area Source: Plans
Sqft: 1912
Tax Info
Unit Info
Unit: B
Utilities / Hvac
Heating: Central, Electric
Cooling: CentralAir
Electric On Property: No
Cooling: Yes
Utilities Available: CableAvailable, ElectricityAvailable, SewerAvailable, WaterAvailable, TrashCollection
Heating: Yes
Water Source: Public
Waterfront / Water
Waterfront: No
Directions
From Hwy 501, take Fantasy Harbor Blvd. to Burcale Rd. From Burcale, continue until you pass Arrowhead on your left. Just after you pass McCormick Rd. on your right, turn right onto Galil Rd. 115-B will be on your left.Courtesy of Re/max Southern Shores - Cell: 919-201-0233

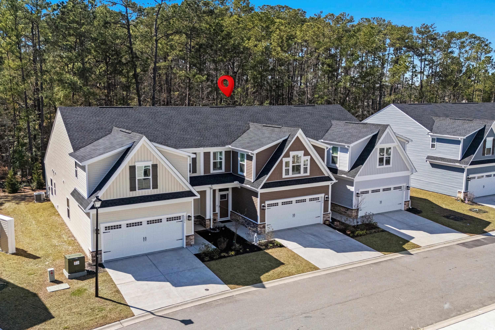
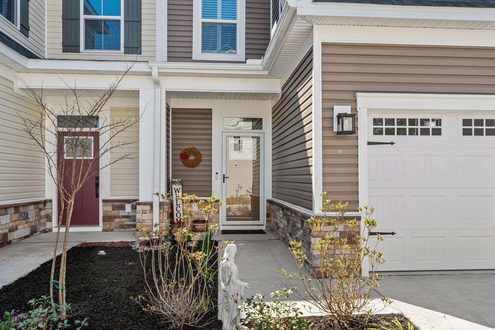

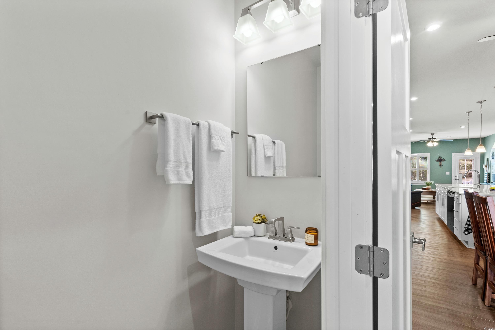
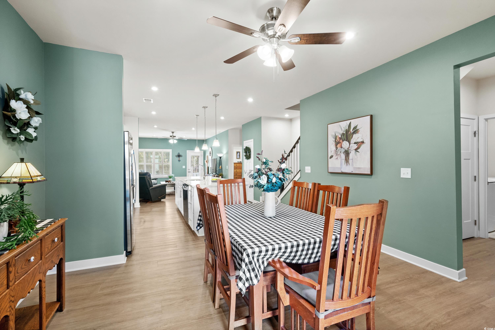
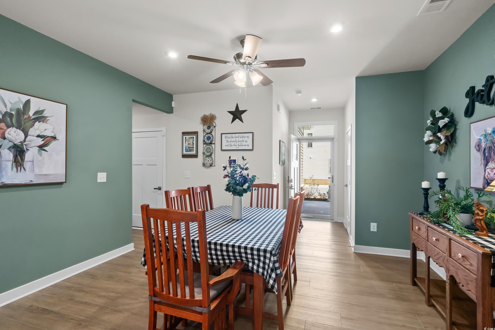
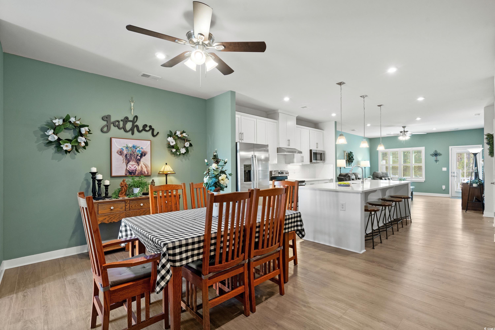
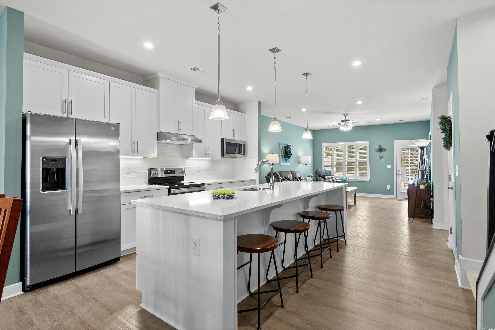


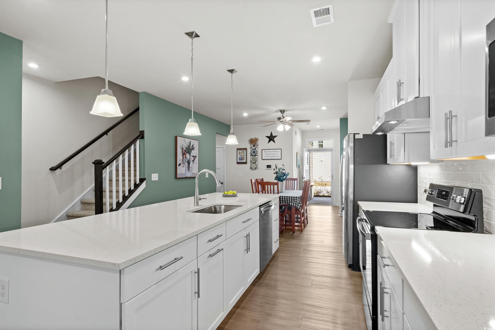


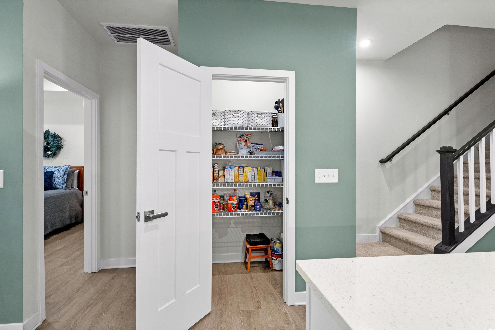
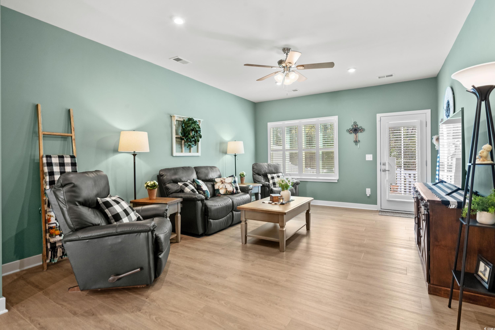
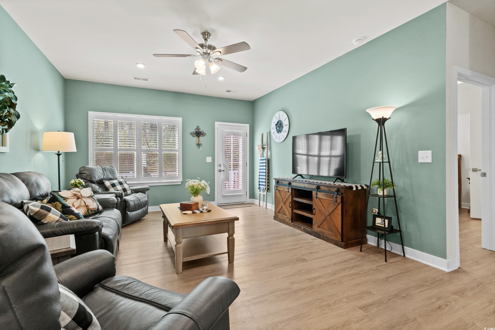



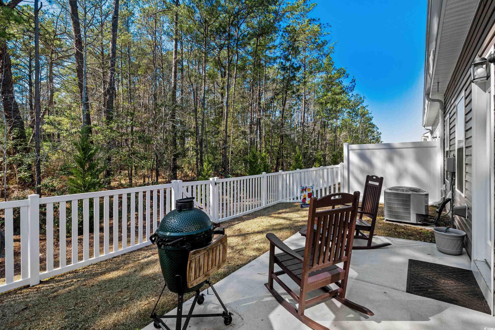
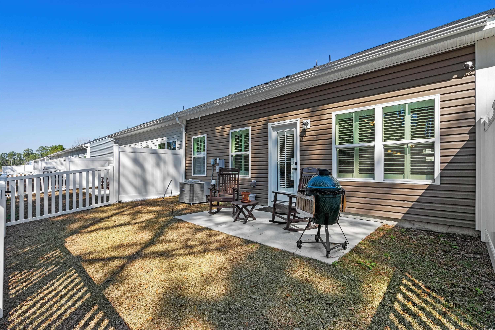
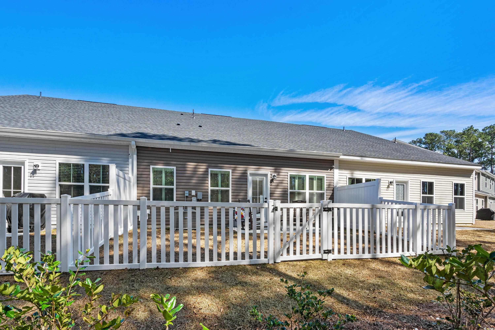
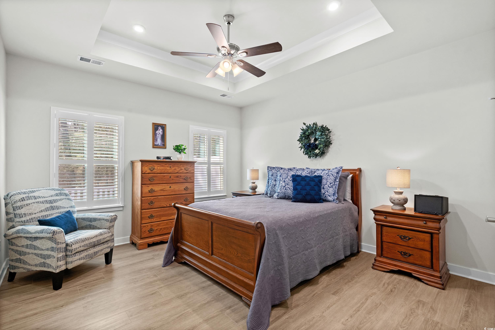
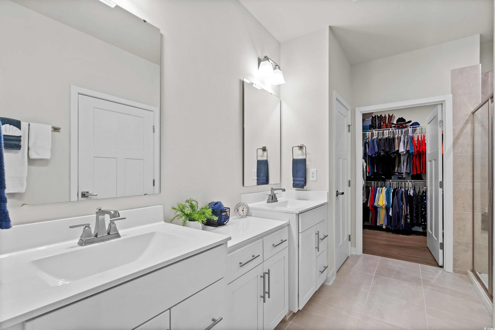
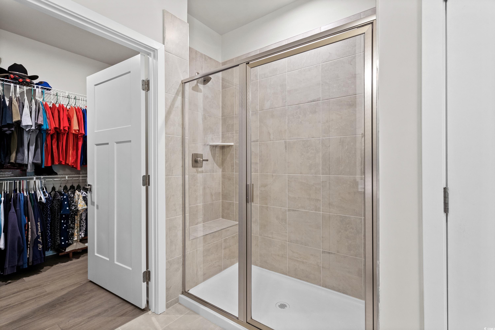
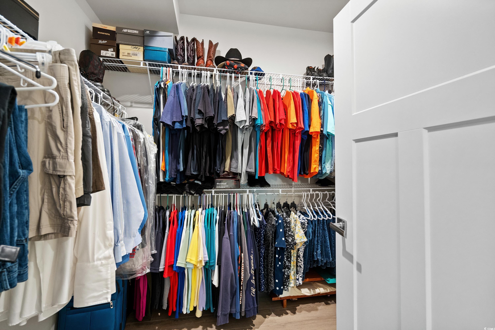



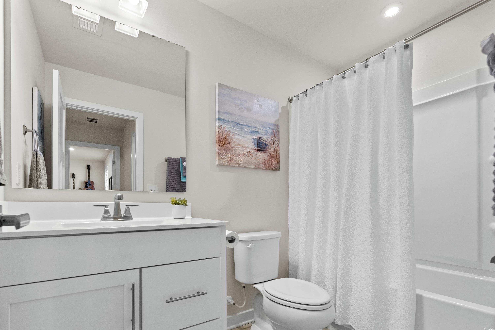



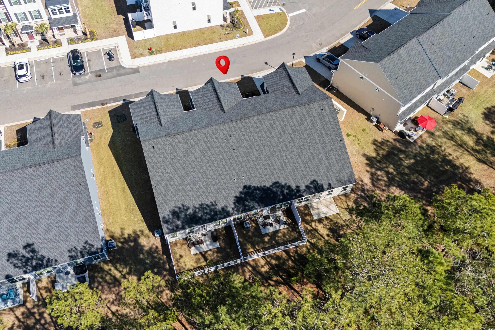
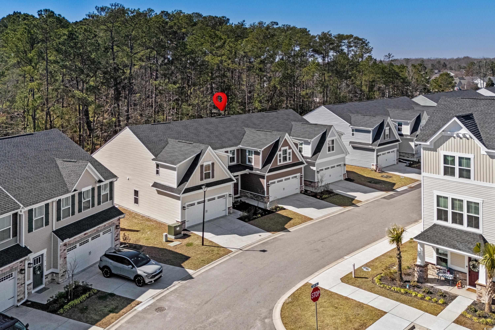



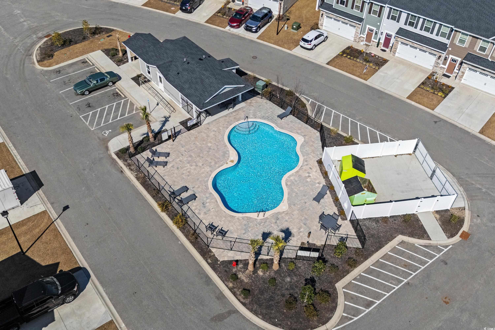

 MLS# 2518165
MLS# 2518165 
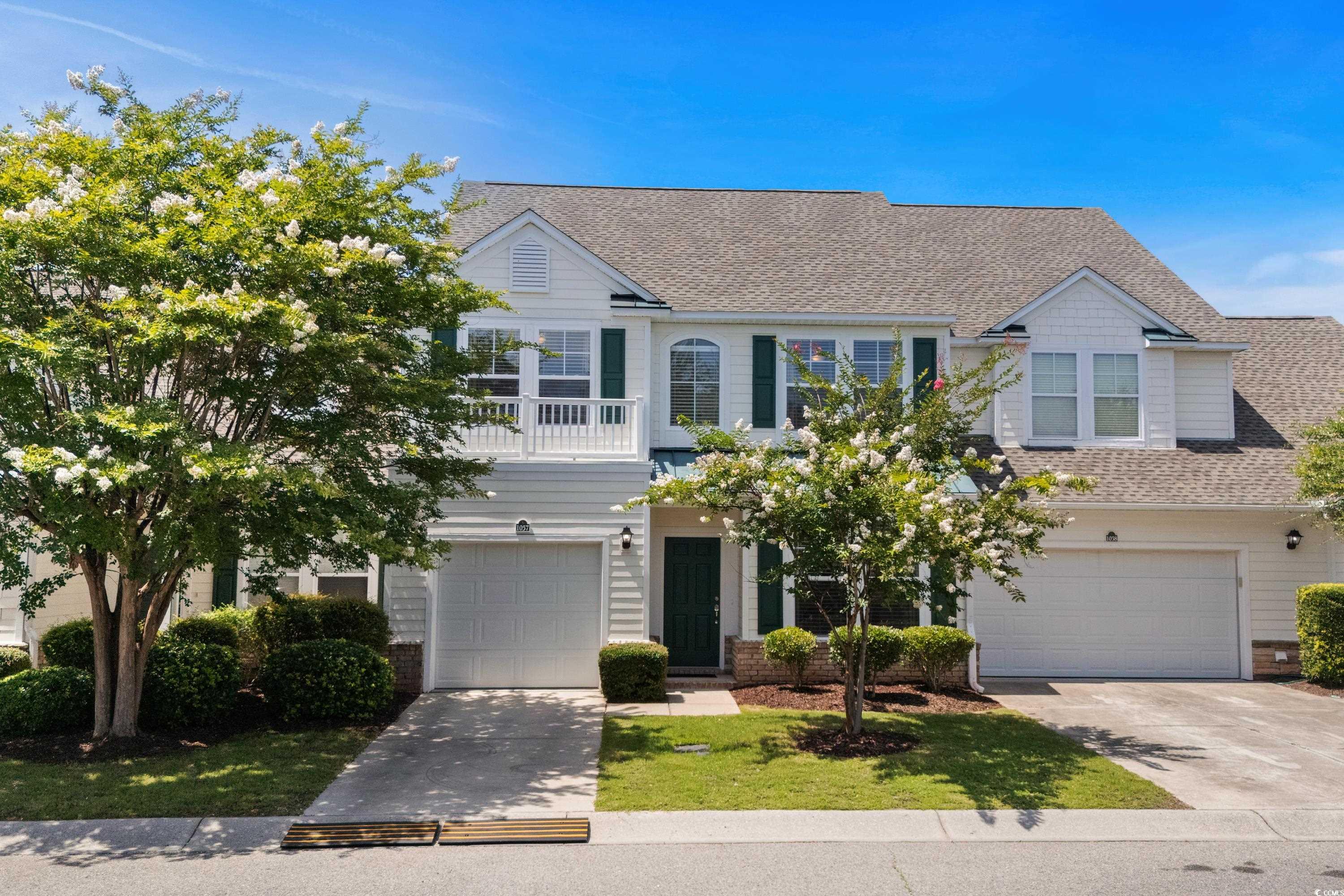
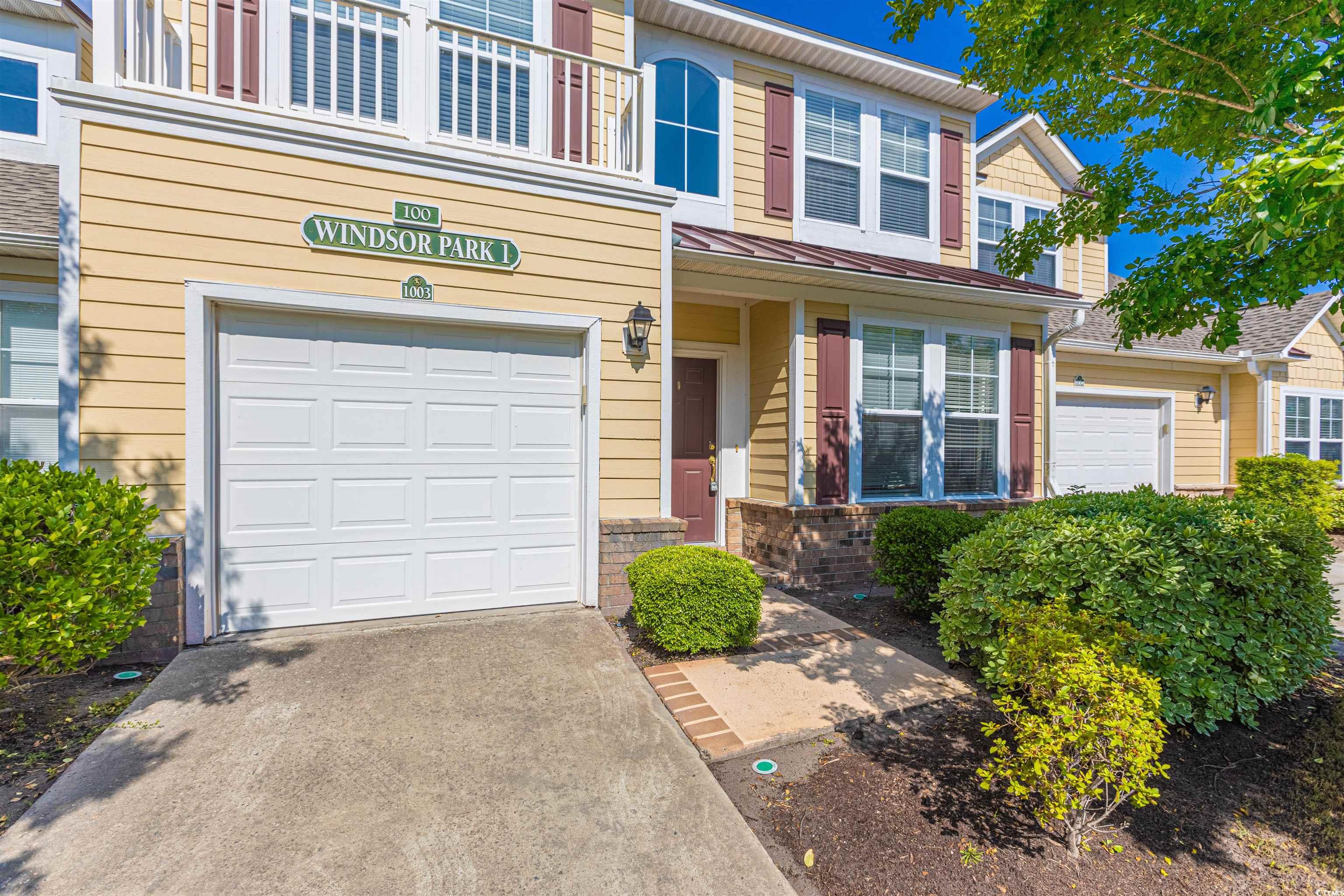

 Provided courtesy of © Copyright 2025 Coastal Carolinas Multiple Listing Service, Inc.®. Information Deemed Reliable but Not Guaranteed. © Copyright 2025 Coastal Carolinas Multiple Listing Service, Inc.® MLS. All rights reserved. Information is provided exclusively for consumers’ personal, non-commercial use, that it may not be used for any purpose other than to identify prospective properties consumers may be interested in purchasing.
Images related to data from the MLS is the sole property of the MLS and not the responsibility of the owner of this website. MLS IDX data last updated on 07-25-2025 5:37 PM EST.
Any images related to data from the MLS is the sole property of the MLS and not the responsibility of the owner of this website.
Provided courtesy of © Copyright 2025 Coastal Carolinas Multiple Listing Service, Inc.®. Information Deemed Reliable but Not Guaranteed. © Copyright 2025 Coastal Carolinas Multiple Listing Service, Inc.® MLS. All rights reserved. Information is provided exclusively for consumers’ personal, non-commercial use, that it may not be used for any purpose other than to identify prospective properties consumers may be interested in purchasing.
Images related to data from the MLS is the sole property of the MLS and not the responsibility of the owner of this website. MLS IDX data last updated on 07-25-2025 5:37 PM EST.
Any images related to data from the MLS is the sole property of the MLS and not the responsibility of the owner of this website.