
CoastalSands.com
Viewing Listing MLS# 2515849
Conway, SC 29526
- 2Beds
- 2Full Baths
- N/AHalf Baths
- 900SqFt
- 2023Year Built
- CUnit #
- MLS# 2515849
- Residential
- Condominium
- Active
- Approx Time on Market28 days
- AreaLoris To Conway Area--South of Loris Above Rt 22
- CountyHorry
- Subdivision Shaftesbury Glen Golf Villas
Overview
This like-new, fully furnished condo offers peaceful views overlooking the 13th green of the beautiful Shaftesbury Glen Golf & Fish Club in Conway. Inside, the thoughtfully designed single-level layout begins with a bright dining area that flows into a well-equipped kitchen featuring granite countertops, stainless steel appliances, and stylish cabinetry. The open concept continues into the main living space, where durable luxury vinyl plank flooring extends throughout, creating a seamless and modern feel. The spacious living room opens directly to a screened-in porch - perfect for morning coffee or relaxing evenings enjoying the quiet golf course scenery. Just off the living area is a large guest bedroom and full guest bath, making it ideal for visitors or a home office setup. Tucked toward the rear of the home, the primary suite offers ample space, a walk-in closet, and a private bathroom with granite finishes. Additional highlights include an optional pool membership, golf membership (ask your agent for more details), and a low-maintenance lifestyle, all in a prime location just under 20 minutes from the beach, Tanger Outlets, Barefoot Landing, downtown Conway, and Coastal Carolina University. Whether you're searching for a primary residence, vacation getaway, or investment opportunity, this home checks all the boxes. Measurements are not guaranteed; buyer is responsible for verification.
Agriculture / Farm
Grazing Permits Blm: ,No,
Horse: No
Grazing Permits Forest Service: ,No,
Grazing Permits Private: ,No,
Irrigation Water Rights: ,No,
Farm Credit Service Incl: ,No,
Crops Included: ,No,
Association Fees / Info
Hoa Frequency: Monthly
Hoa Fees: 164
Hoa: Yes
Hoa Includes: AssociationManagement, CommonAreas, LegalAccounting, MaintenanceGrounds, Trash
Community Features: Golf, LongTermRentalAllowed
Assoc Amenities: OwnerAllowedMotorcycle, PetRestrictions
Bathroom Info
Total Baths: 2.00
Fullbaths: 2
Room Dimensions
Bedroom1: 16x12
Kitchen: 10x12
PrimaryBedroom: 17x12
Room Level
Bedroom1: Main
PrimaryBedroom: Main
Room Features
DiningRoom: KitchenDiningCombo
Kitchen: BreakfastBar, KitchenIsland, StainlessSteelAppliances, SolidSurfaceCounters
LivingRoom: CeilingFans
Bedroom Info
Beds: 2
Building Info
New Construction: No
Num Stories: 1
Levels: One
Year Built: 2023
Mobile Home Remains: ,No,
Zoning: MF
Style: OneStory
Construction Materials: VinylSiding
Entry Level: 1
Buyer Compensation
Exterior Features
Spa: No
Patio and Porch Features: RearPorch, Patio, Porch, Screened
Foundation: Slab
Exterior Features: Porch, Patio
Financial
Lease Renewal Option: ,No,
Garage / Parking
Garage: No
Carport: No
Parking Type: OneAndOneHalfSpaces
Open Parking: No
Attached Garage: No
Green / Env Info
Interior Features
Floor Cover: Tile, Vinyl
Fireplace: No
Laundry Features: WasherHookup
Furnished: Furnished
Interior Features: EntranceFoyer, Furnished, SplitBedrooms, WindowTreatments, BreakfastBar, KitchenIsland, StainlessSteelAppliances, SolidSurfaceCounters
Appliances: Dishwasher, Disposal, Microwave, Range, Refrigerator
Lot Info
Lease Considered: ,No,
Lease Assignable: ,No,
Acres: 0.00
Land Lease: No
Lot Description: NearGolfCourse, OutsideCityLimits, OnGolfCourse
Misc
Pool Private: No
Pets Allowed: OwnerOnly, Yes
Offer Compensation
Other School Info
Property Info
County: Horry
View: Yes
Senior Community: No
Stipulation of Sale: None
Habitable Residence: ,No,
View: GolfCourse
Property Sub Type Additional: Condominium
Property Attached: No
Security Features: SmokeDetectors
Disclosures: CovenantsRestrictionsDisclosure,SellerDisclosure
Rent Control: No
Construction: Resale
Room Info
Basement: ,No,
Sold Info
Sqft Info
Building Sqft: 1044
Living Area Source: PublicRecords
Sqft: 900
Tax Info
Unit Info
Unit: C
Utilities / Hvac
Heating: Central, Electric
Cooling: CentralAir
Electric On Property: No
Cooling: Yes
Utilities Available: CableAvailable, ElectricityAvailable, PhoneAvailable, SewerAvailable, UndergroundUtilities, WaterAvailable
Heating: Yes
Water Source: Public
Waterfront / Water
Waterfront: No
Directions
GPS use Belfast Loop or Hwy 905 to Shell Road to Caines Landing Rd.Courtesy of Cb Sea Coast Advantage Mi - Office: 843-650-0998

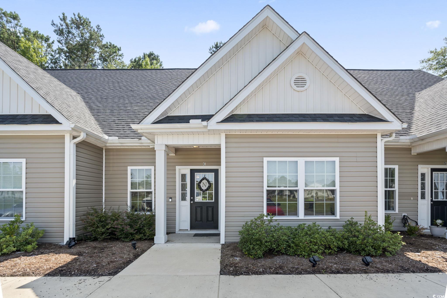


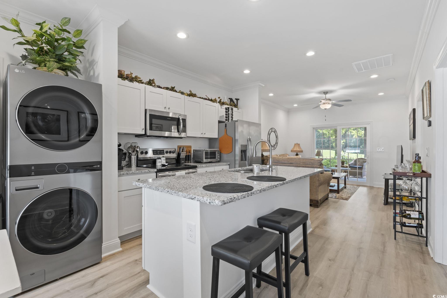
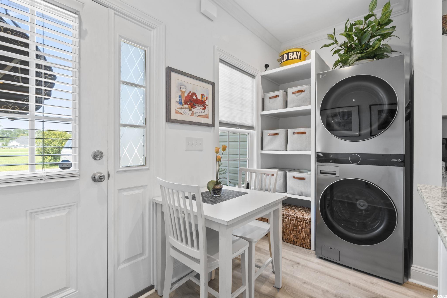

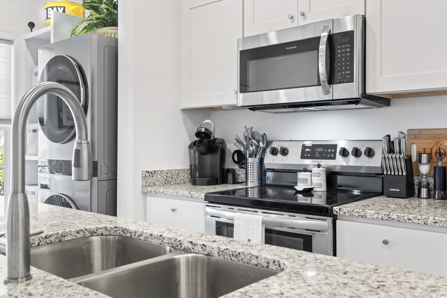
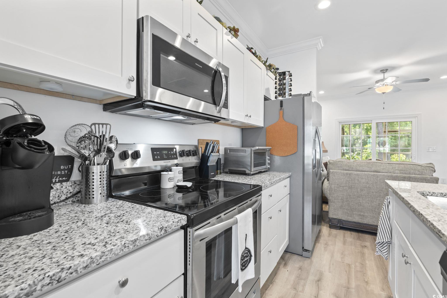
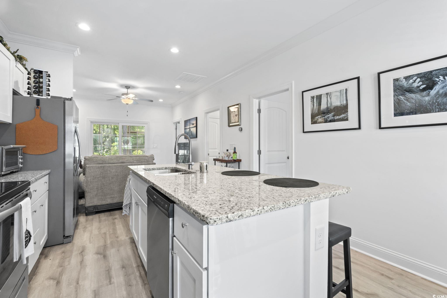
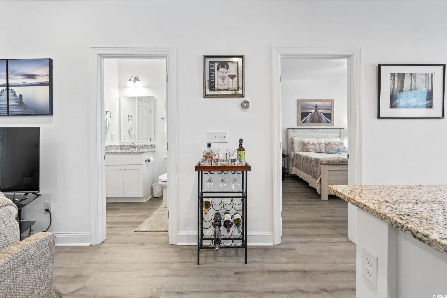

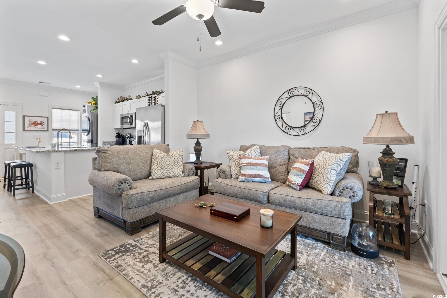
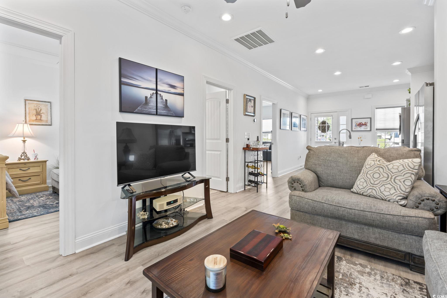
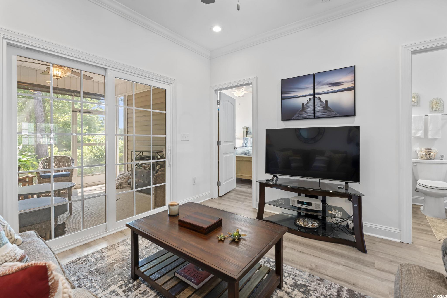
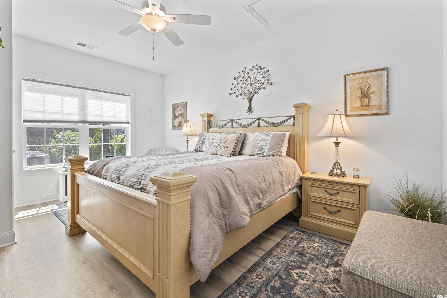
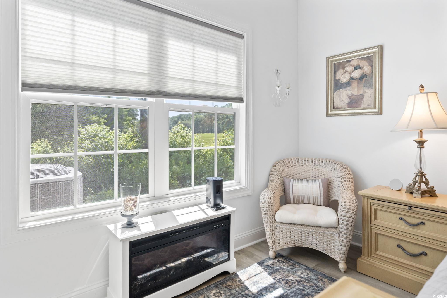

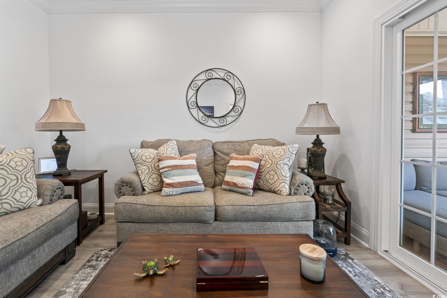
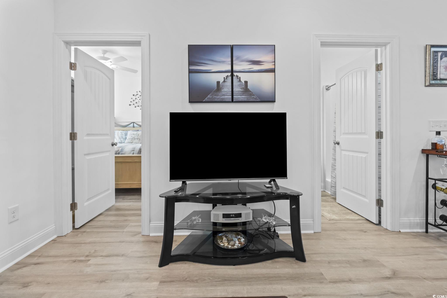


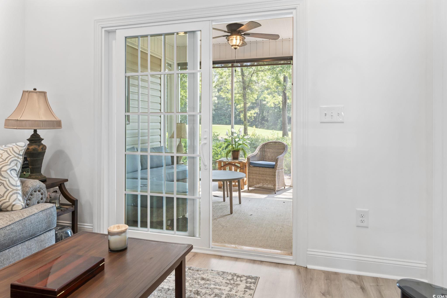
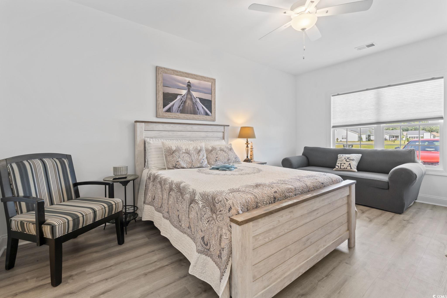
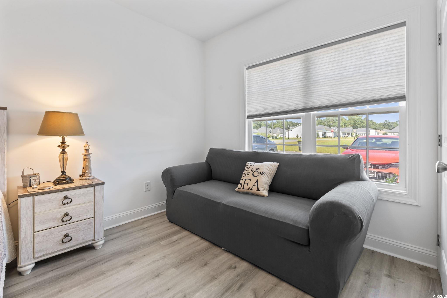
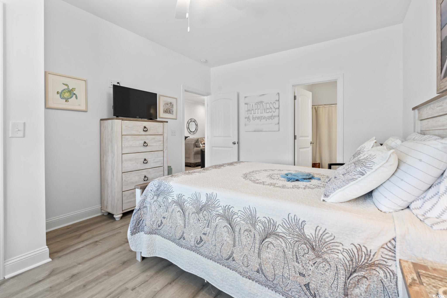

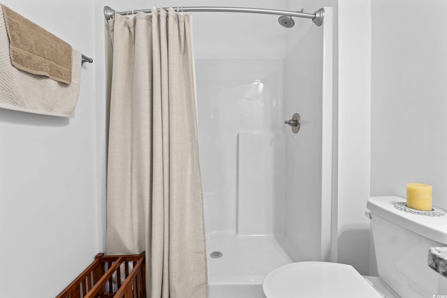
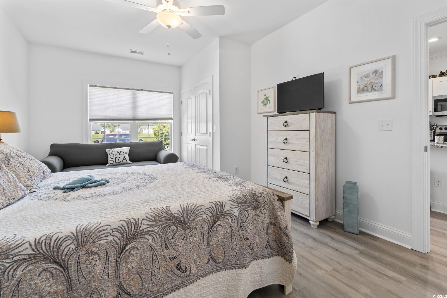
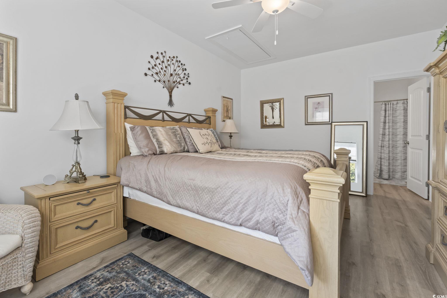
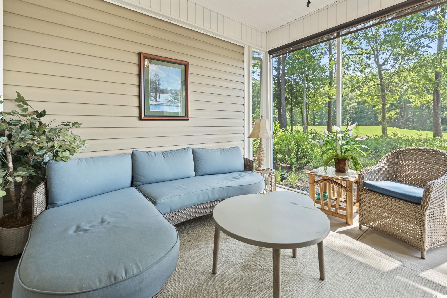
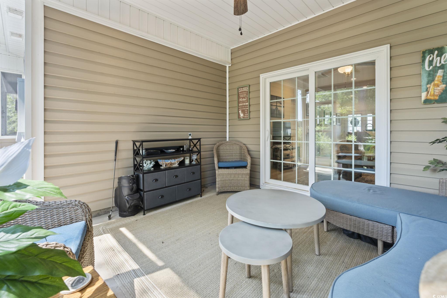

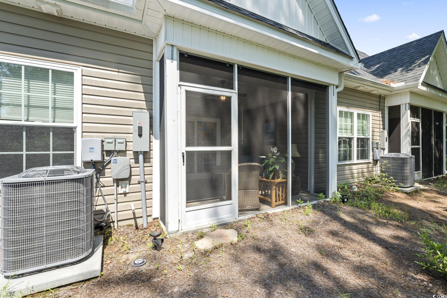

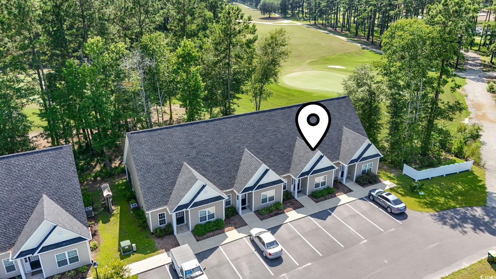


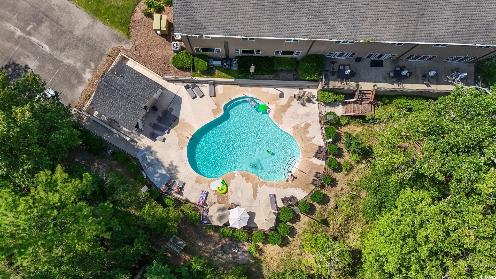
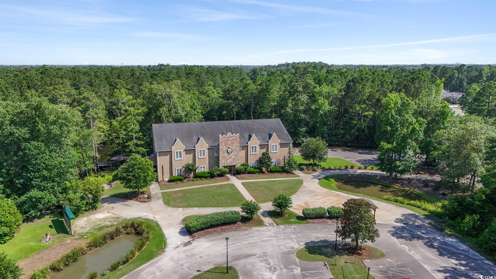

 MLS# 2518172
MLS# 2518172 
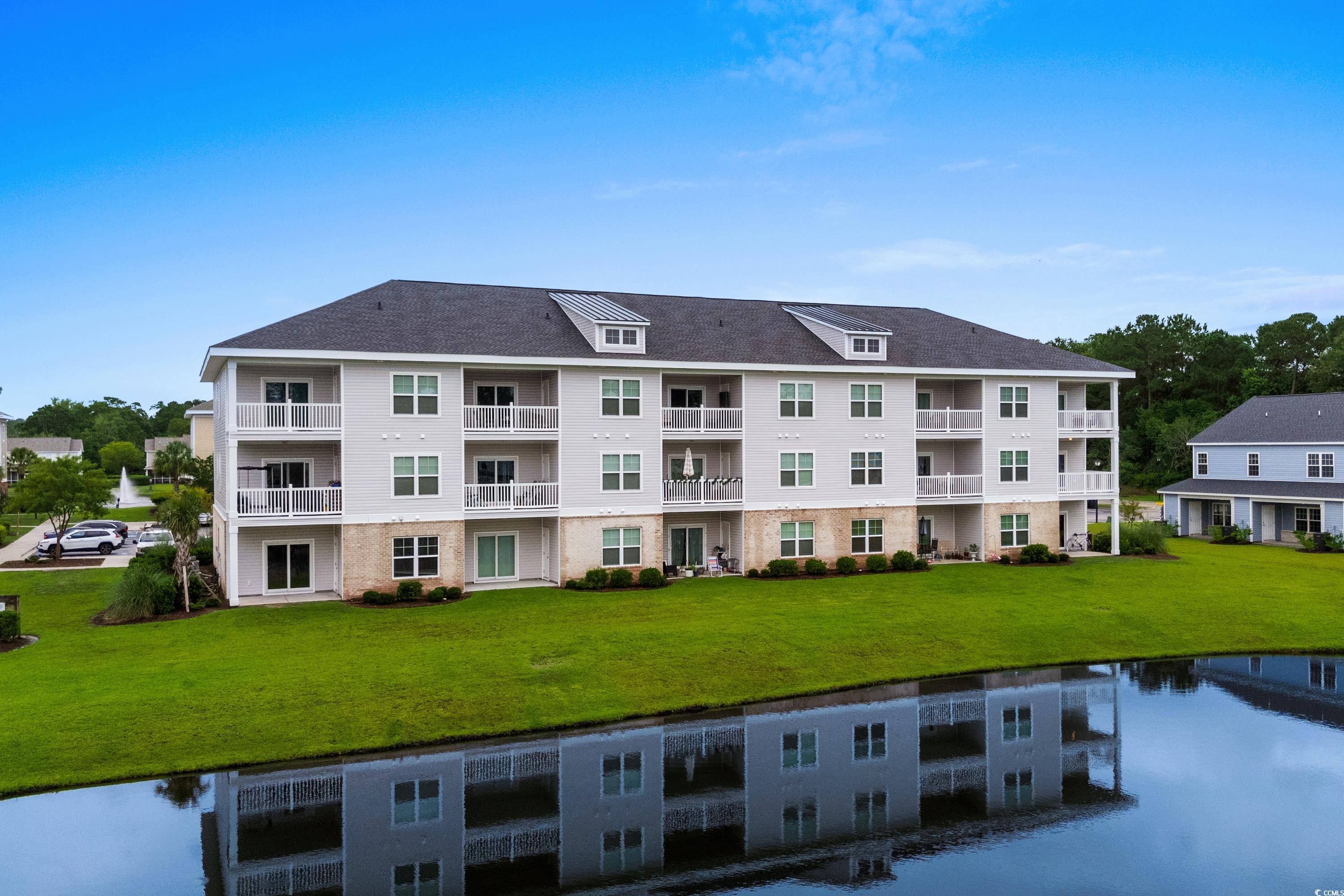
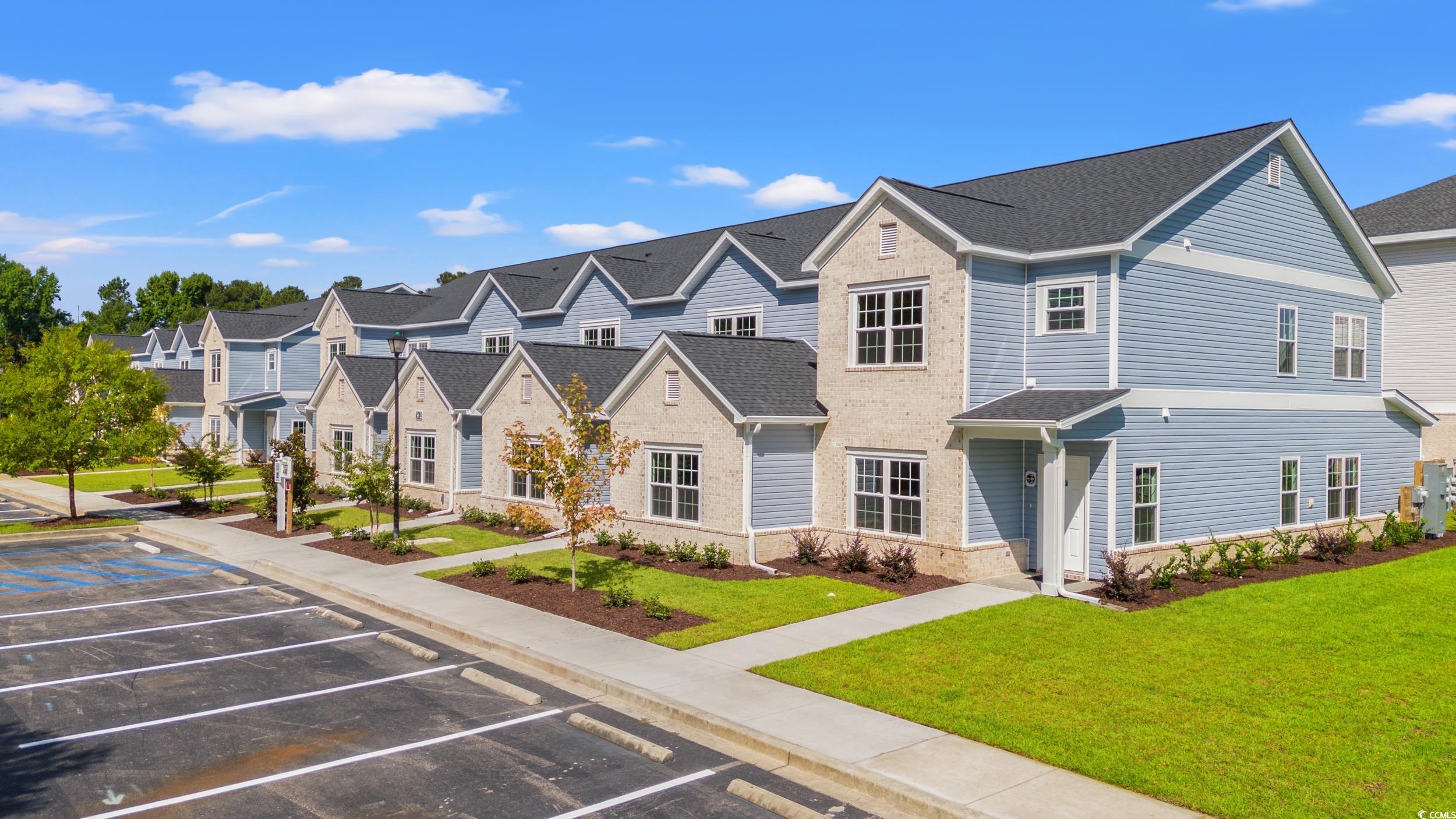
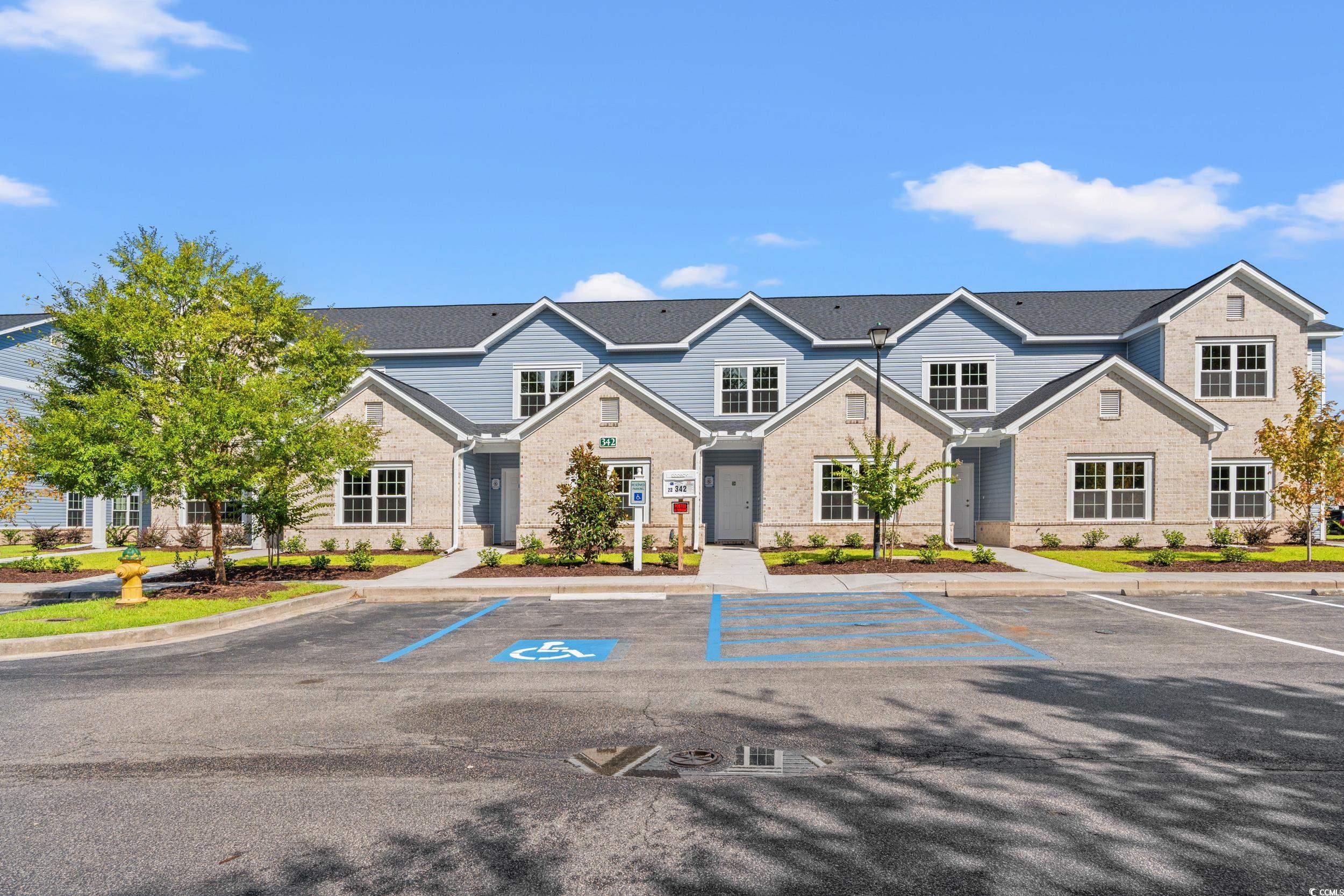
 Provided courtesy of © Copyright 2025 Coastal Carolinas Multiple Listing Service, Inc.®. Information Deemed Reliable but Not Guaranteed. © Copyright 2025 Coastal Carolinas Multiple Listing Service, Inc.® MLS. All rights reserved. Information is provided exclusively for consumers’ personal, non-commercial use, that it may not be used for any purpose other than to identify prospective properties consumers may be interested in purchasing.
Images related to data from the MLS is the sole property of the MLS and not the responsibility of the owner of this website. MLS IDX data last updated on 07-25-2025 3:08 PM EST.
Any images related to data from the MLS is the sole property of the MLS and not the responsibility of the owner of this website.
Provided courtesy of © Copyright 2025 Coastal Carolinas Multiple Listing Service, Inc.®. Information Deemed Reliable but Not Guaranteed. © Copyright 2025 Coastal Carolinas Multiple Listing Service, Inc.® MLS. All rights reserved. Information is provided exclusively for consumers’ personal, non-commercial use, that it may not be used for any purpose other than to identify prospective properties consumers may be interested in purchasing.
Images related to data from the MLS is the sole property of the MLS and not the responsibility of the owner of this website. MLS IDX data last updated on 07-25-2025 3:08 PM EST.
Any images related to data from the MLS is the sole property of the MLS and not the responsibility of the owner of this website.