
CoastalSands.com
Viewing Listing MLS# 2510820
Holden Beach, NC 28462
- 4Beds
- 2Full Baths
- N/AHalf Baths
- 1,388SqFt
- 1978Year Built
- 0.11Acres
- MLS# 2510820
- Residential
- Detached
- Active
- Approx Time on Market2 months, 29 days
- AreaNorth Carolina
- CountyBrunswick
- Subdivision Not within a Subdivision
Overview
Perfectly positioned on the islands west end, this beautifully updated island home offers ocean, Intracoastal Waterway, and salt marsh views along with exclusive access to a private beach entrance reserved for Seaside Street residents - located just seven homes away. The well designed floor plan provides excellent functionality across two levels. On the first level you'll find two bedrooms including a bunk bed area plus a large bedroom and a shared full bathroom. The second floor features the spacious main living area, modern kitchen, two additional bedrooms, and a shared bathroom along with access to the front and back porches. The updated kitchen showcases granite countertops, a functional peninsula, ample cabinet storage with under-cabinet lighting, and a custom built-in bench for dining. Adjacent is a screened porch with water views, perfect for coastal breezes and al fresco dining. The living room opens to an additional screened porch and front deck, offering peaceful outdoor spaces. Practical amenities include an exterior lift for easy luggage transport, a spacious hot/cold outdoor shower, and an oversized garage with abundant storage. Recent updates include a roof replacement (2020 fortified roof) and HVAC update (2022), ensuring worry-free ownership. The home's cul-de-sac adjacent location ensures privacy with no rear neighbors. Situated on a quiet street with a mix of full-time residences and vacation homes, the property enjoys quick access to local restaurants, shopping, fresh seafood markets, the public boat launch near Holden Beach Bridge, and championship golf courses just minutes away. With its privileged beach access just a short walk away and premium finishes throughout, this turnkey property delivers the ultimate coastal lifestyle as an investment property, second home, or year-round residence.
Agriculture / Farm
Grazing Permits Blm: ,No,
Horse: No
Grazing Permits Forest Service: ,No,
Grazing Permits Private: ,No,
Irrigation Water Rights: ,No,
Farm Credit Service Incl: ,No,
Crops Included: ,No,
Association Fees / Info
Hoa Frequency: Monthly
Hoa: No
Bathroom Info
Total Baths: 2.00
Fullbaths: 2
Room Features
DiningRoom: KitchenDiningCombo
Kitchen: KitchenIsland, SolidSurfaceCounters
LivingRoom: CeilingFans
Other: BedroomOnMainLevel
Bedroom Info
Beds: 4
Building Info
New Construction: No
Levels: Two
Year Built: 1978
Mobile Home Remains: ,No,
Zoning: R1
Style: RaisedBeach
Construction Materials: VinylSiding
Buyer Compensation
Exterior Features
Spa: No
Patio and Porch Features: Deck, FrontPorch, Porch, Screened
Foundation: Raised
Exterior Features: Deck
Financial
Lease Renewal Option: ,No,
Garage / Parking
Parking Capacity: 3
Garage: No
Carport: No
Parking Type: Driveway
Open Parking: No
Attached Garage: No
Green / Env Info
Interior Features
Floor Cover: LuxuryVinyl, LuxuryVinylPlank
Fireplace: No
Furnished: Furnished
Interior Features: Furnished, SplitBedrooms, BedroomOnMainLevel, KitchenIsland, SolidSurfaceCounters
Appliances: Dishwasher, Disposal, Microwave, Refrigerator, Dryer, Washer
Lot Info
Lease Considered: ,No,
Lease Assignable: ,No,
Acres: 0.11
Lot Size: 48x100x48x100
Land Lease: No
Lot Description: CityLot, IrregularLot, Island
Misc
Pool Private: No
Offer Compensation
Other School Info
Property Info
County: Brunswick
View: Yes
Senior Community: No
Stipulation of Sale: None
Habitable Residence: ,No,
View: Intercoastal, MarshView, Ocean
Property Sub Type Additional: Detached
Property Attached: No
Security Features: SmokeDetectors
Disclosures: LeadBasedPaintDisclosure
Rent Control: No
Construction: Resale
Room Info
Basement: ,No,
Sold Info
Sqft Info
Building Sqft: 1388
Living Area Source: PublicRecords
Sqft: 1388
Tax Info
Unit Info
Utilities / Hvac
Heating: Central, Electric, ForcedAir
Cooling: CentralAir
Electric On Property: No
Cooling: Yes
Utilities Available: ElectricityAvailable, SewerAvailable, WaterAvailable
Heating: Yes
Water Source: Public
Waterfront / Water
Waterfront: No
Directions
Cross over the Holden Beach bridge and turn Right on to Ocean Blvd West. Turn Right on Seaside St. House will be on the right.Courtesy of Landmark Sotheby's Intl Realty
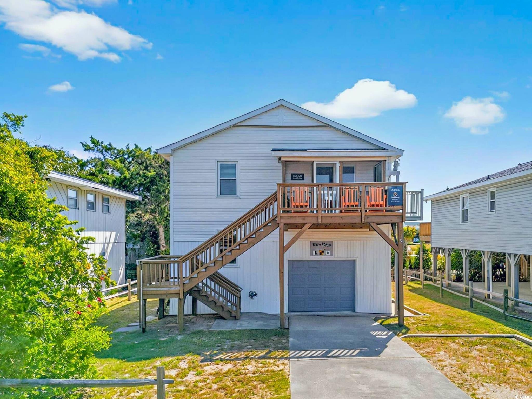

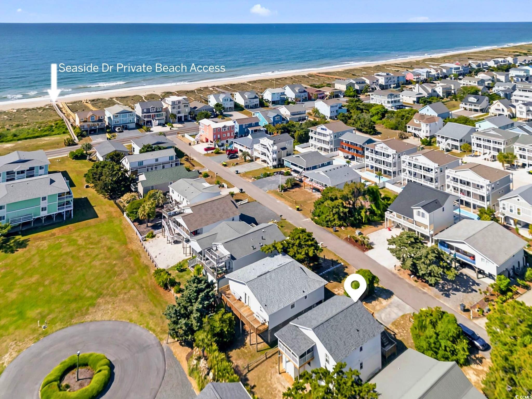
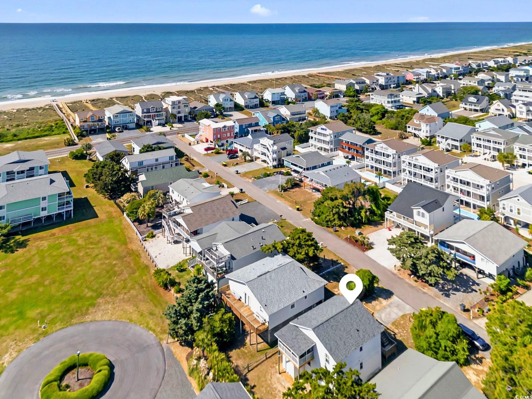
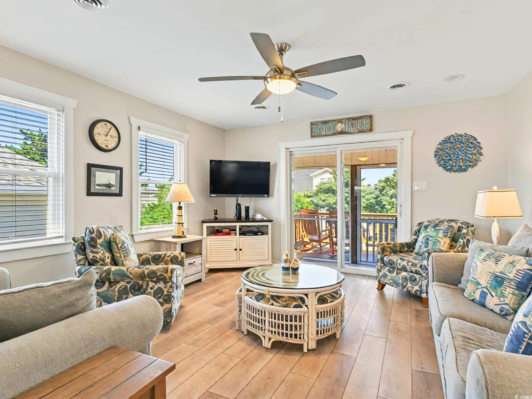
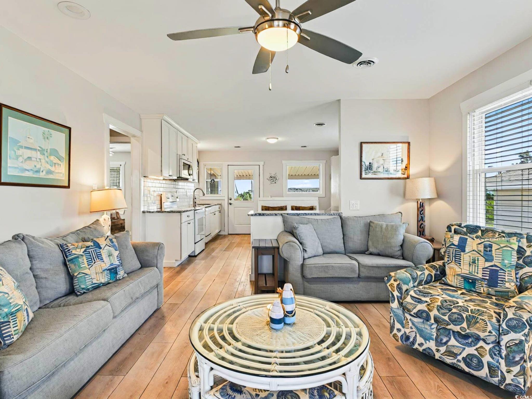

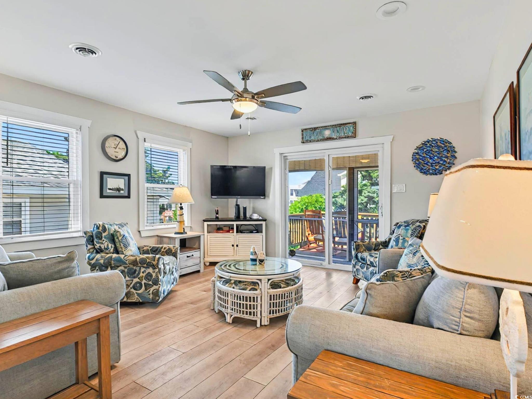
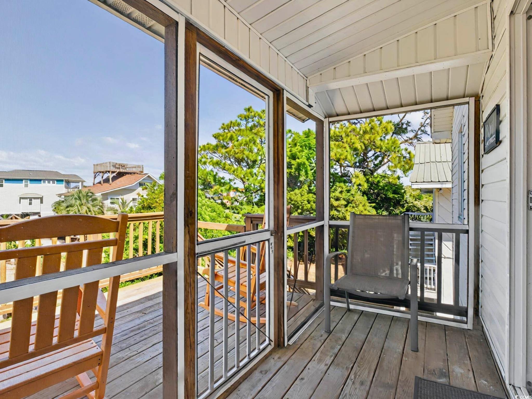
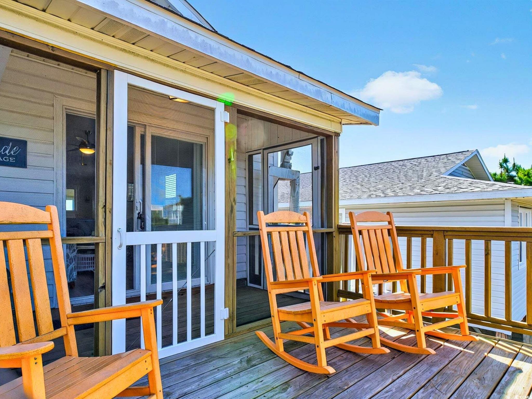


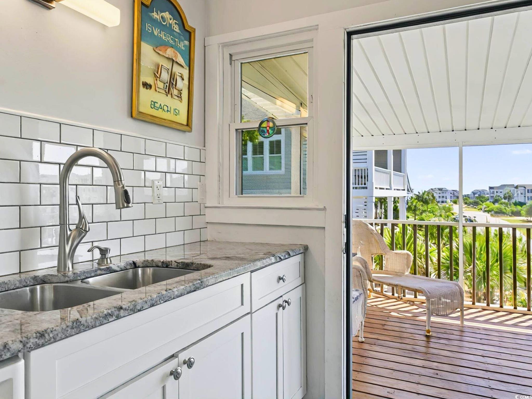
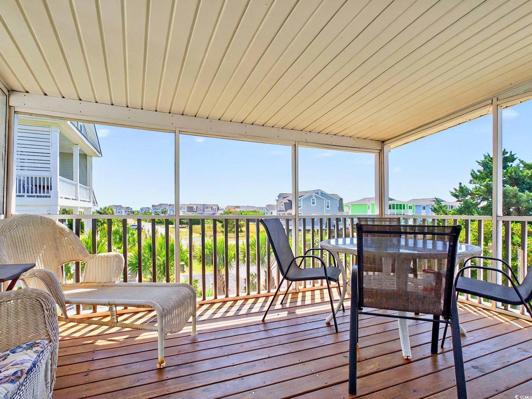





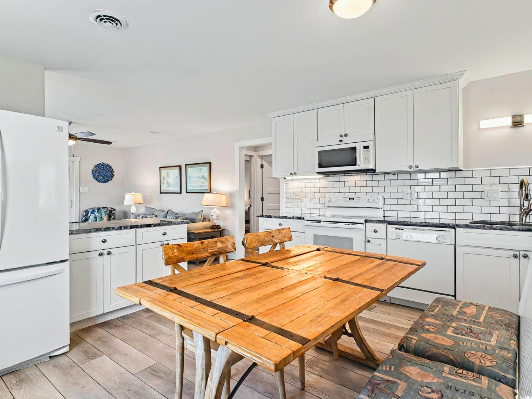




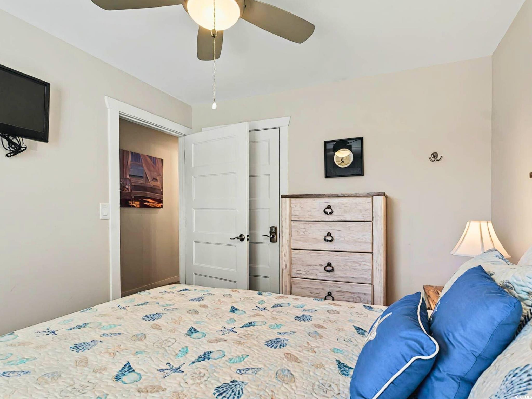
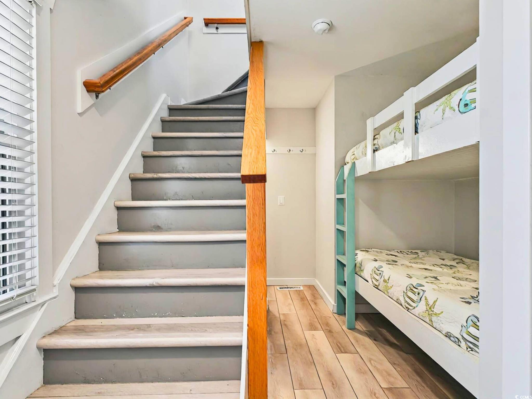



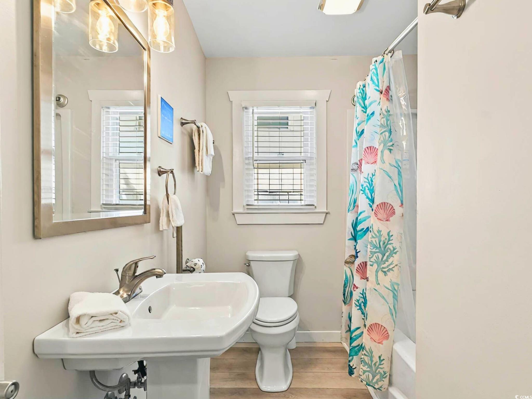


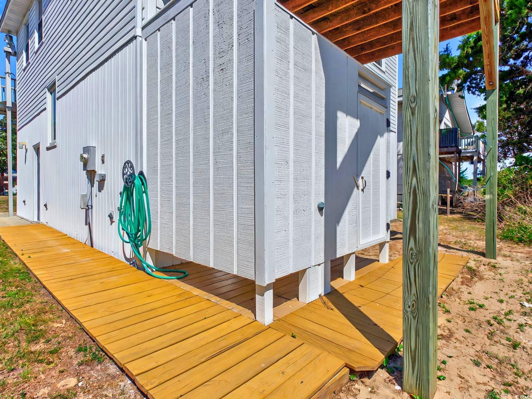





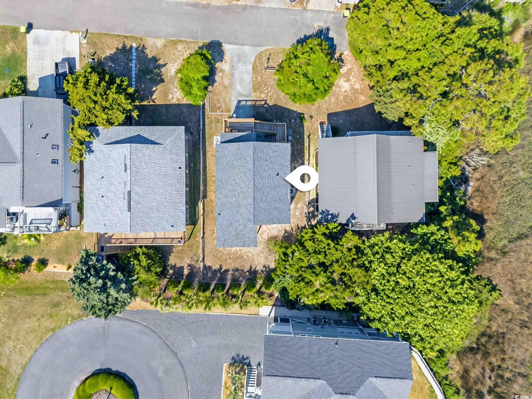
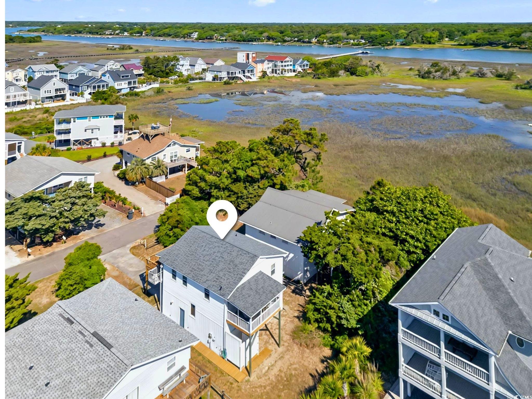
 Provided courtesy of © Copyright 2025 Coastal Carolinas Multiple Listing Service, Inc.®. Information Deemed Reliable but Not Guaranteed. © Copyright 2025 Coastal Carolinas Multiple Listing Service, Inc.® MLS. All rights reserved. Information is provided exclusively for consumers’ personal, non-commercial use, that it may not be used for any purpose other than to identify prospective properties consumers may be interested in purchasing.
Images related to data from the MLS is the sole property of the MLS and not the responsibility of the owner of this website. MLS IDX data last updated on 07-29-2025 7:15 PM EST.
Any images related to data from the MLS is the sole property of the MLS and not the responsibility of the owner of this website.
Provided courtesy of © Copyright 2025 Coastal Carolinas Multiple Listing Service, Inc.®. Information Deemed Reliable but Not Guaranteed. © Copyright 2025 Coastal Carolinas Multiple Listing Service, Inc.® MLS. All rights reserved. Information is provided exclusively for consumers’ personal, non-commercial use, that it may not be used for any purpose other than to identify prospective properties consumers may be interested in purchasing.
Images related to data from the MLS is the sole property of the MLS and not the responsibility of the owner of this website. MLS IDX data last updated on 07-29-2025 7:15 PM EST.
Any images related to data from the MLS is the sole property of the MLS and not the responsibility of the owner of this website.