
CoastalSands.com
Viewing Listing MLS# 2516298
Myrtle Beach, SC 29579
- 3Beds
- 2Full Baths
- N/AHalf Baths
- 1,312SqFt
- 2001Year Built
- 27-DUnit #
- MLS# 2516298
- Residential
- Condominium
- Active
- Approx Time on Market22 days
- AreaMyrtle Beach Area--Carolina Forest
- CountyHorry
- Subdivision The Fairways At River Oaks
Overview
This stunning condo in The Fairways at River Oaks is sure to impress! With modern updates throughout, this 3BD/2BA condo offers over 1300 sq. ft. of heated living space, ready for you to move in. The low-maintenance LVP flooring flows seamlessly through the main living areas and bathrooms. You'll love the open layout that connects the kitchen to the spacious great room. The kitchen features granite countertops, tile backsplash, stainless steel appliances, gray cabinets, a frosted-glass pantry door, breakfast bar, and glass-front upper cabinets. The large living area, combined with the dining room, provides the perfect space for entertaining or relaxing. Sliding doors lead out to a screened porch with a sunshade, ideal for enjoying the outdoors. The generous primary bedroom, measuring 15x11, comfortably fits a king-sized bed. The ensuite bath has been updated with a modern vanity, solid surface countertops, and newly installed garden tub/shower combo. The walk-in closet offers ample storage, and theres a slider leading to the screened porch, as well as windows that flood the room with natural light. On the opposite side of the condo are two guest bedrooms and a guest bath, featuring a custom tile walk-in shower and solid surface countertop. The laundry closet includes a full-size washer and dryer, and theres additional outdoor storage for your beach gear. Conveniently located just a short walk from the community pool and picnic area, this home is a must-see! Be sure to schedule a showing today!
Agriculture / Farm
Grazing Permits Blm: ,No,
Horse: No
Grazing Permits Forest Service: ,No,
Grazing Permits Private: ,No,
Irrigation Water Rights: ,No,
Farm Credit Service Incl: ,No,
Crops Included: ,No,
Association Fees / Info
Hoa Frequency: Monthly
Hoa Fees: 391
Hoa: Yes
Hoa Includes: CommonAreas, Insurance, MaintenanceGrounds, Pools, Sewer, Trash, Water
Community Features: LongTermRentalAllowed, Pool, ShortTermRentalAllowed
Assoc Amenities: OwnerAllowedMotorcycle, PetRestrictions, PetsAllowed, Trash
Bathroom Info
Total Baths: 2.00
Fullbaths: 2
Room Dimensions
Bedroom1: 12'6x10'8
Bedroom2: 12'5x10'7
DiningRoom: 14'10x9'
GreatRoom: 14'10x12'4
Kitchen: 11'10x9'2
PrimaryBedroom: 15'7x11'
Room Features
DiningRoom: FamilyDiningRoom
FamilyRoom: CeilingFans
Kitchen: BreakfastBar, Pantry, StainlessSteelAppliances, SolidSurfaceCounters
Other: EntranceFoyer
Bedroom Info
Beds: 3
Building Info
New Construction: No
Levels: One
Year Built: 2001
Mobile Home Remains: ,No,
Zoning: MF
Style: LowRise
Construction Materials: VinylSiding
Entry Level: 2
Buyer Compensation
Exterior Features
Spa: No
Patio and Porch Features: Porch, Screened
Pool Features: Community, OutdoorPool
Foundation: Slab
Exterior Features: Storage
Financial
Lease Renewal Option: ,No,
Garage / Parking
Garage: No
Carport: No
Parking Type: OneAndOneHalfSpaces
Open Parking: No
Attached Garage: No
Green / Env Info
Green Energy Efficient: Doors, Windows
Interior Features
Floor Cover: Carpet, LuxuryVinyl, LuxuryVinylPlank
Door Features: InsulatedDoors, StormDoors
Fireplace: No
Laundry Features: WasherHookup
Furnished: Unfurnished
Interior Features: SplitBedrooms, WindowTreatments, BreakfastBar, EntranceFoyer, StainlessSteelAppliances, SolidSurfaceCounters
Appliances: Dishwasher, Disposal, Microwave, Range, Refrigerator, Dryer, Washer
Lot Info
Lease Considered: ,No,
Lease Assignable: ,No,
Acres: 0.00
Land Lease: No
Lot Description: OutsideCityLimits
Misc
Pool Private: No
Pets Allowed: OwnerOnly, Yes
Offer Compensation
Other School Info
Property Info
County: Horry
View: No
Senior Community: No
Stipulation of Sale: None
Habitable Residence: ,No,
Property Sub Type Additional: Condominium
Property Attached: No
Security Features: FireSprinklerSystem, SmokeDetectors
Disclosures: CovenantsRestrictionsDisclosure
Rent Control: No
Construction: Resale
Room Info
Basement: ,No,
Sold Info
Sqft Info
Building Sqft: 1376
Living Area Source: PublicRecords
Sqft: 1312
Tax Info
Unit Info
Unit: 27-D
Utilities / Hvac
Heating: Central, Electric
Cooling: CentralAir
Electric On Property: No
Cooling: Yes
Utilities Available: CableAvailable, ElectricityAvailable, PhoneAvailable, SewerAvailable, UndergroundUtilities, WaterAvailable, TrashCollection
Heating: Yes
Water Source: Public
Waterfront / Water
Waterfront: No
Directions
UPS GPS. Fairways at River Oaks is on River Oaks Blvd. When you enter the development, turn right at the stop sign to the 4th building on the right.Courtesy of Re/max Southern Shores - Cell: 843-446-3539
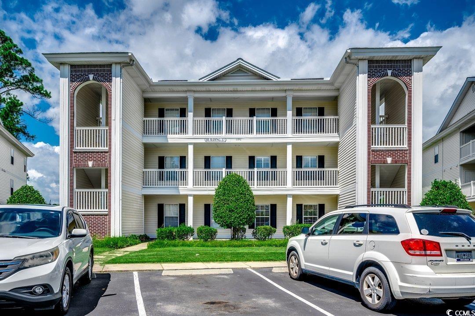
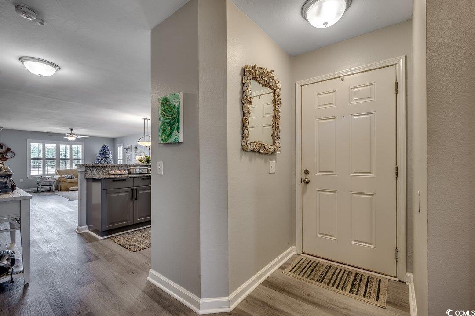
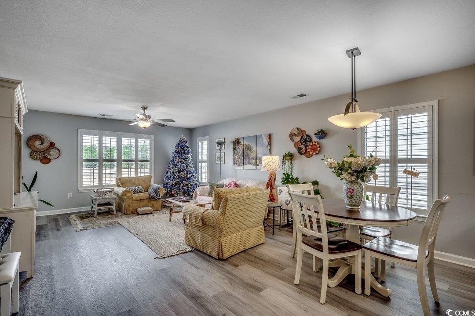
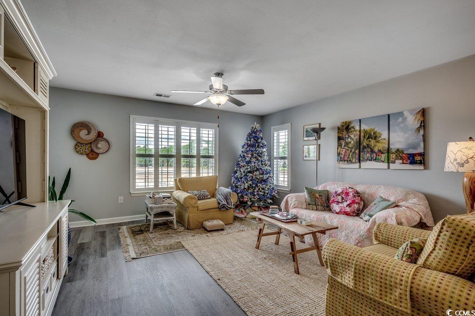
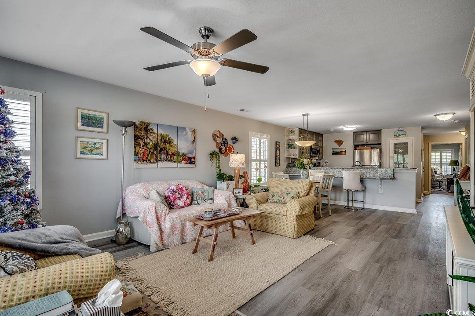
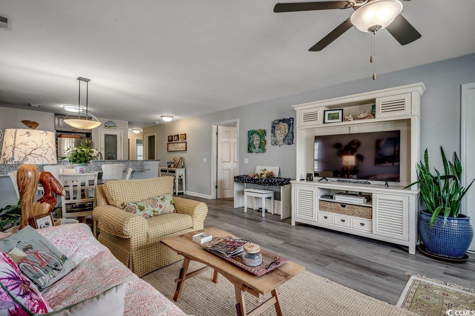
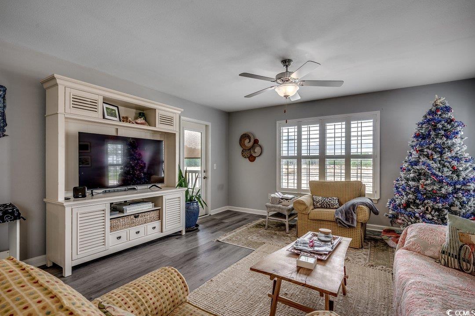
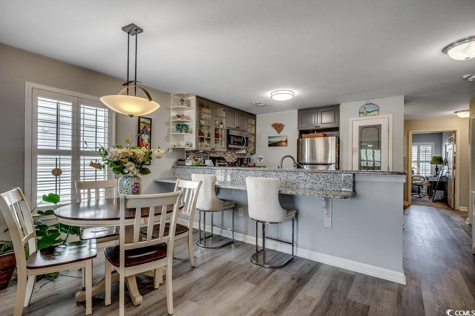
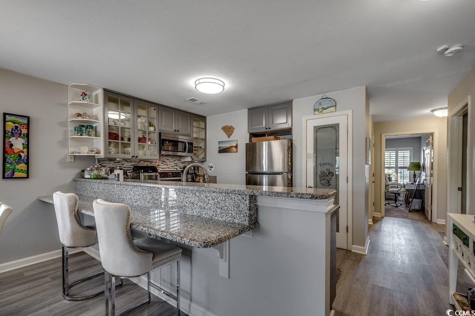
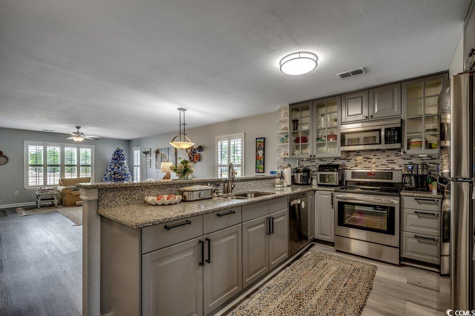
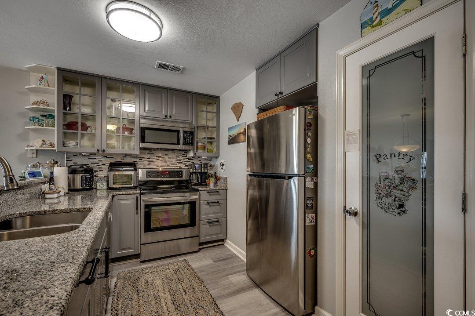
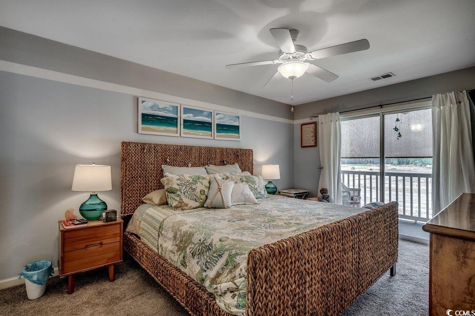
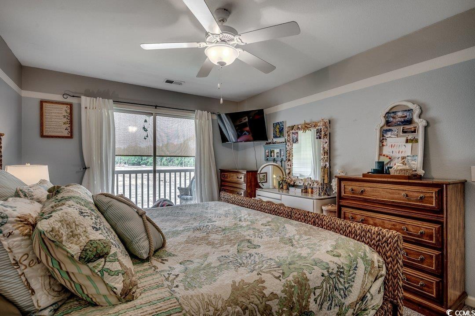
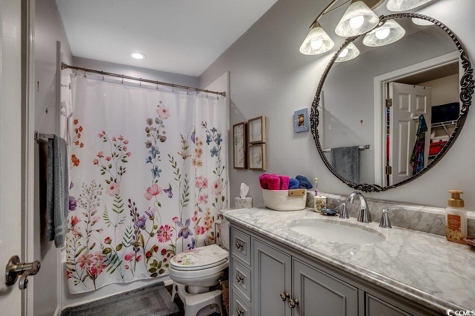
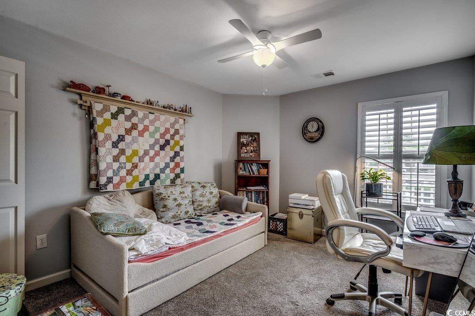
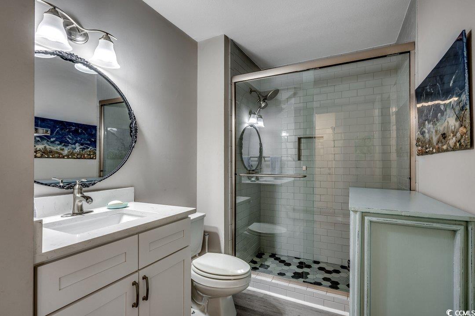
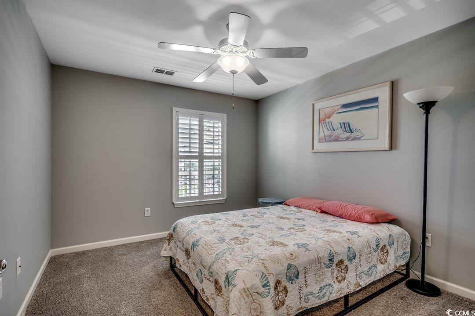

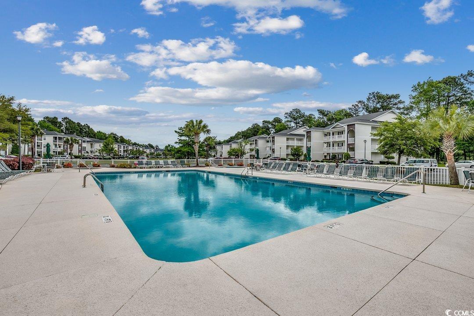
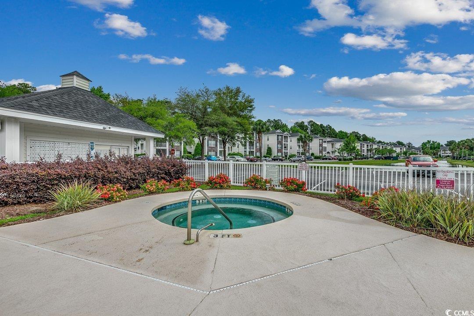
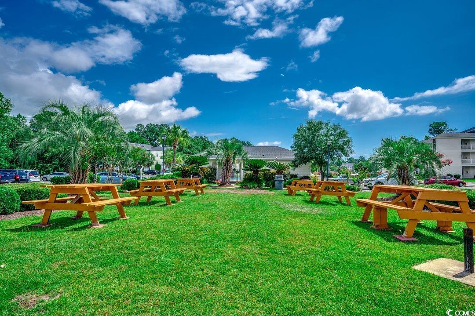
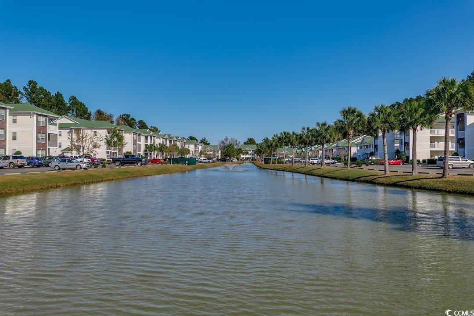
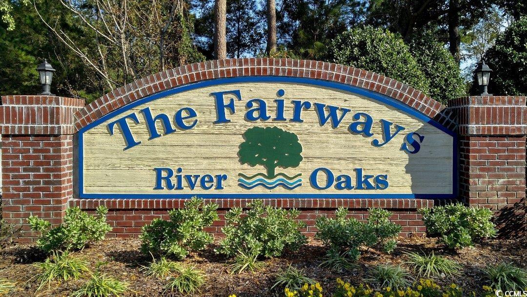
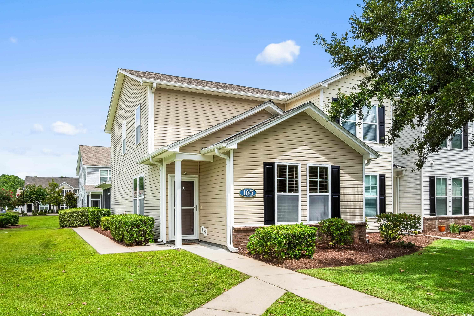
 MLS# 2517600
MLS# 2517600 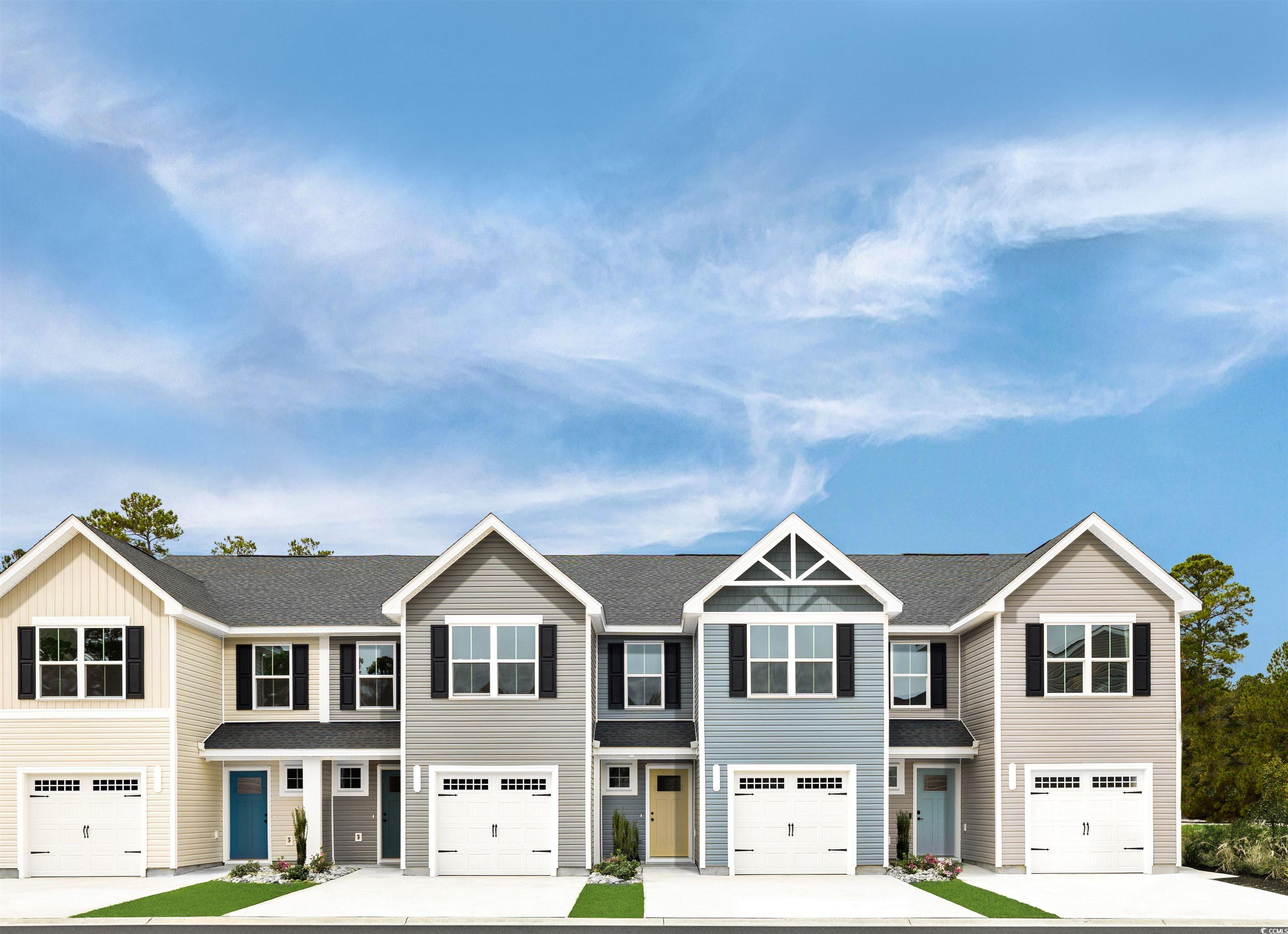

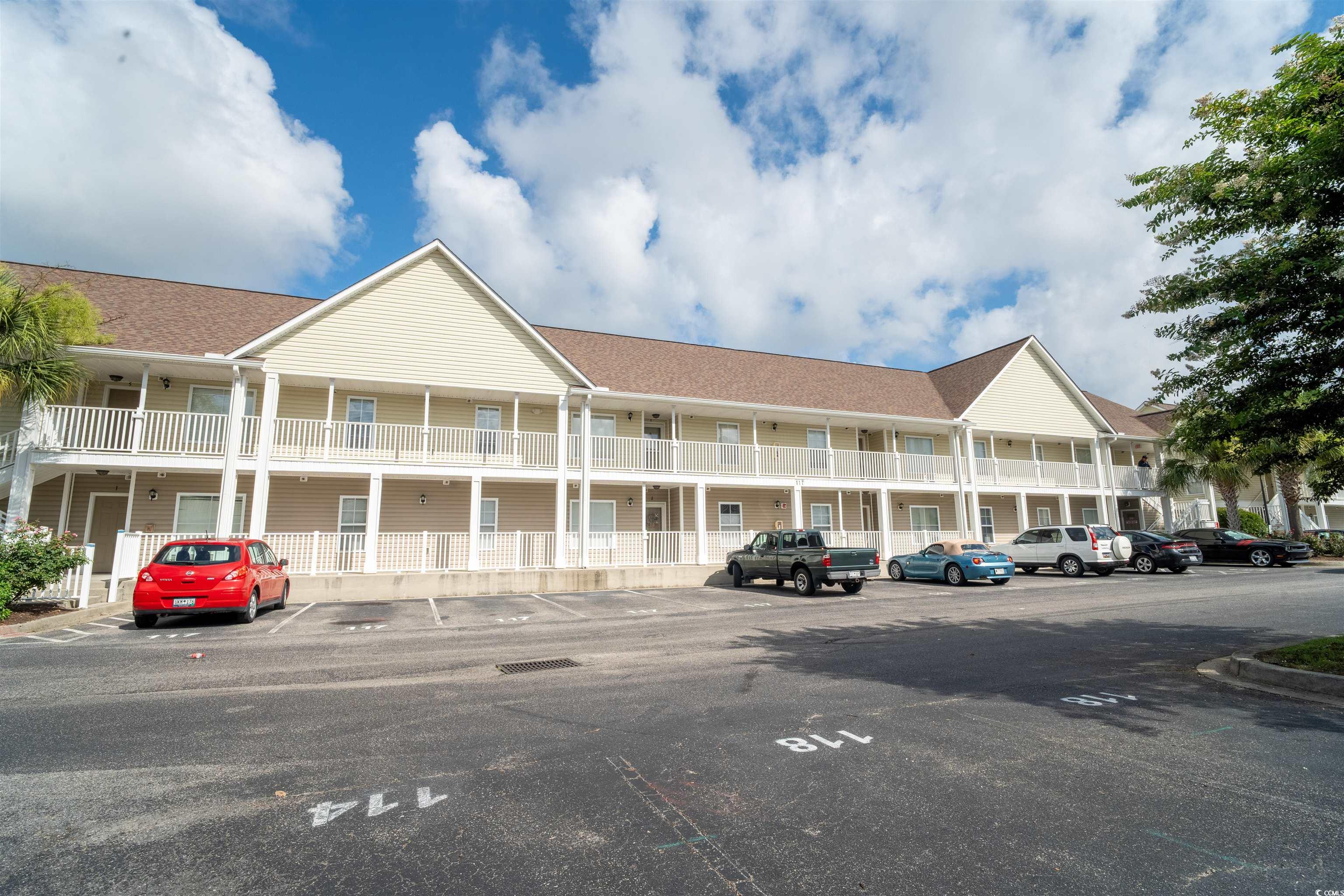
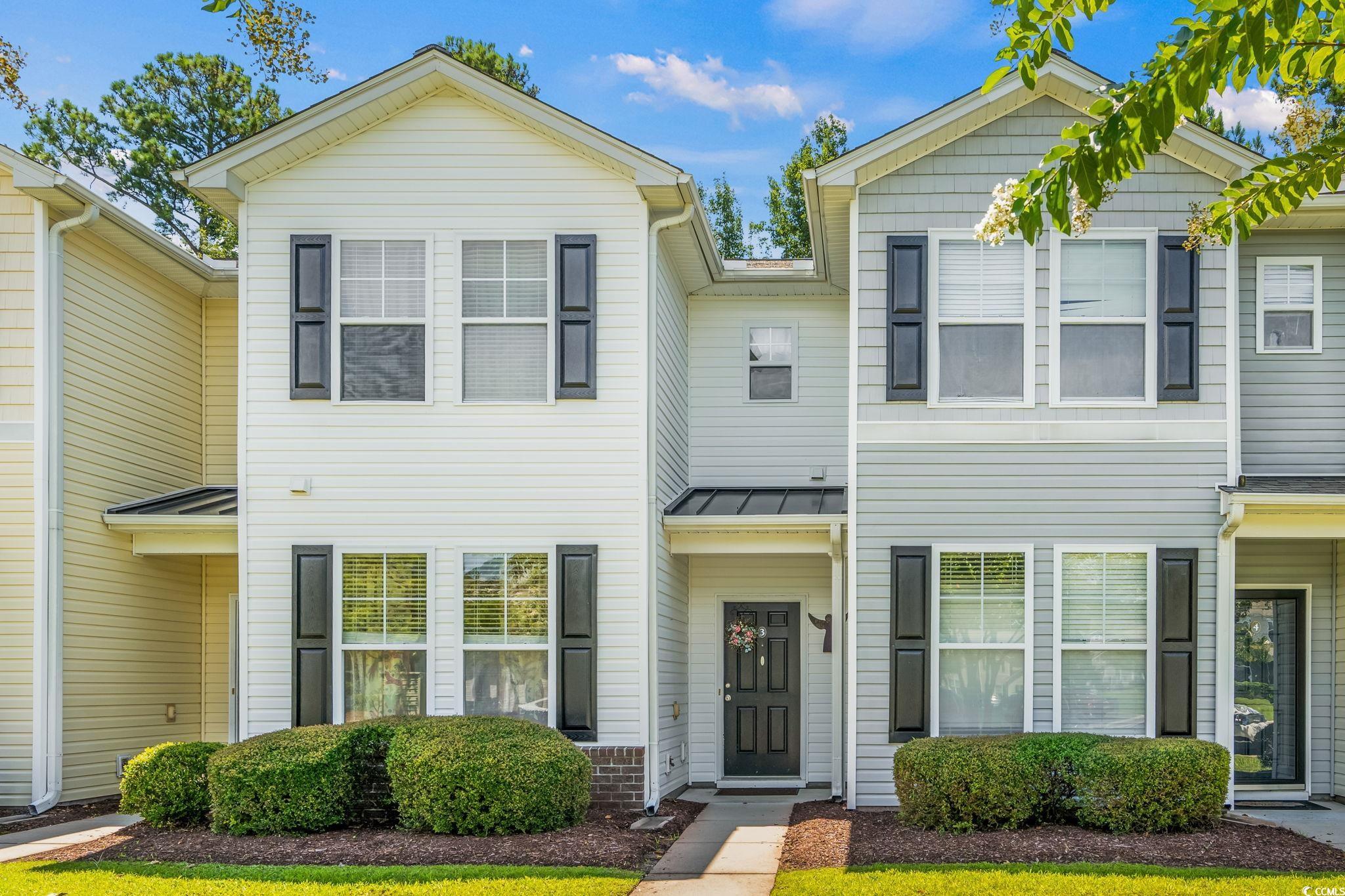
 Provided courtesy of © Copyright 2025 Coastal Carolinas Multiple Listing Service, Inc.®. Information Deemed Reliable but Not Guaranteed. © Copyright 2025 Coastal Carolinas Multiple Listing Service, Inc.® MLS. All rights reserved. Information is provided exclusively for consumers’ personal, non-commercial use, that it may not be used for any purpose other than to identify prospective properties consumers may be interested in purchasing.
Images related to data from the MLS is the sole property of the MLS and not the responsibility of the owner of this website. MLS IDX data last updated on 07-22-2025 1:30 PM EST.
Any images related to data from the MLS is the sole property of the MLS and not the responsibility of the owner of this website.
Provided courtesy of © Copyright 2025 Coastal Carolinas Multiple Listing Service, Inc.®. Information Deemed Reliable but Not Guaranteed. © Copyright 2025 Coastal Carolinas Multiple Listing Service, Inc.® MLS. All rights reserved. Information is provided exclusively for consumers’ personal, non-commercial use, that it may not be used for any purpose other than to identify prospective properties consumers may be interested in purchasing.
Images related to data from the MLS is the sole property of the MLS and not the responsibility of the owner of this website. MLS IDX data last updated on 07-22-2025 1:30 PM EST.
Any images related to data from the MLS is the sole property of the MLS and not the responsibility of the owner of this website.