
CoastalSands.com
Viewing Listing MLS# 2507898
Myrtle Beach, SC 29572
- 5Beds
- 3Full Baths
- 2Half Baths
- 4,858SqFt
- 1988Year Built
- 0.44Acres
- MLS# 2507898
- Residential
- Detached
- Active
- Approx Time on Market3 months, 20 days
- AreaMyrtle Beach Area--79th Ave N To Dunes Cove
- CountyHorry
- Subdivision The Dunes Club
Overview
Welcome to this beautiful 5-bedroom brick home in the highly coveted Dunes Club. This custom built home offers a perfect blend of classic charm and modern comfort. Located on the highly sought-after Chapin Circle, this home sits on a spacious lot with lush landscaping. The master suite, conveniently located on the main floor, features a huge en-suite bath and an additional flex roomideal for a nursery, home office, or gym. The kitchen boasts custom white cabinetry, an island, and an inviting breakfast area designed to welcome the morning sunlight. A gorgeous sunroom with brick floors and expansive windows seamlessly connects to the great room, where family and friends can gather around the cozy fireplace. Upstairs, four generously sized bedrooms provide plenty of space for everyone. With over 5,600 total square feet, this residence is designed for spacious living, featuring generous family spaces, private retreats, and endless possibilities for your family. This is an incredible opportunity to own a home in one of the most desirable communities along the Grand Strand! Living here means enjoying a coastal lifestyle, with the ocean and Dunes Club just a short walk or golf cart ride away without going on the highway. With close proximity to dining, shopping, entertainment, and Grand Strand Regional Hospital, this home offers a rare combination of luxury, convenience, and location. All information is deemed to be accurate but to be verified by the buyer.
Agriculture / Farm
Grazing Permits Blm: ,No,
Horse: No
Grazing Permits Forest Service: ,No,
Grazing Permits Private: ,No,
Irrigation Water Rights: ,No,
Farm Credit Service Incl: ,No,
Crops Included: ,No,
Association Fees / Info
Hoa Frequency: Monthly
Hoa: No
Community Features: Golf
Bathroom Info
Total Baths: 5.00
Halfbaths: 2
Fullbaths: 3
Room Level
PrimaryBedroom: First
Room Features
DiningRoom: SeparateFormalDiningRoom
FamilyRoom: Fireplace
Kitchen: BreakfastArea, KitchenIsland, StainlessSteelAppliances, SolidSurfaceCounters
Other: BedroomOnMainLevel, EntranceFoyer, Library
Bedroom Info
Beds: 5
Building Info
New Construction: No
Levels: Two
Year Built: 1988
Mobile Home Remains: ,No,
Zoning: RES
Style: Traditional
Construction Materials: Brick
Buyer Compensation
Exterior Features
Spa: No
Patio and Porch Features: RearPorch, FrontPorch, Patio
Exterior Features: SprinklerIrrigation, Porch, Patio
Financial
Lease Renewal Option: ,No,
Garage / Parking
Parking Capacity: 6
Garage: Yes
Carport: No
Parking Type: Detached, TwoCarGarage, Garage, GarageDoorOpener
Open Parking: No
Attached Garage: No
Garage Spaces: 2
Green / Env Info
Interior Features
Floor Cover: Carpet, Wood
Fireplace: Yes
Laundry Features: WasherHookup
Furnished: Unfurnished
Interior Features: Fireplace, BedroomOnMainLevel, BreakfastArea, EntranceFoyer, KitchenIsland, StainlessSteelAppliances, SolidSurfaceCounters
Appliances: DoubleOven, Dishwasher, Disposal, Microwave, Range, Refrigerator
Lot Info
Lease Considered: ,No,
Lease Assignable: ,No,
Acres: 0.44
Lot Size: 137x152x122x147
Land Lease: No
Lot Description: CityLot, NearGolfCourse, Rectangular, RectangularLot
Misc
Pool Private: No
Offer Compensation
Other School Info
Property Info
County: Horry
View: No
Senior Community: No
Stipulation of Sale: None
Habitable Residence: ,No,
Property Sub Type Additional: Detached
Property Attached: No
Security Features: SmokeDetectors
Rent Control: No
Construction: Resale
Room Info
Basement: ,No,
Sold Info
Sqft Info
Building Sqft: 5617
Living Area Source: Appraiser
Sqft: 4858
Tax Info
Unit Info
Utilities / Hvac
Heating: Central
Cooling: CentralAir
Electric On Property: No
Cooling: Yes
Utilities Available: ElectricityAvailable, SewerAvailable, UndergroundUtilities, WaterAvailable
Heating: Yes
Water Source: Public
Waterfront / Water
Waterfront: No
Schools
Elem: Myrtle Beach Elementary School
Middle: Myrtle Beach Middle School
High: Myrtle Beach High School
Courtesy of Re/max Southern Shores - Cell: 843-455-3420
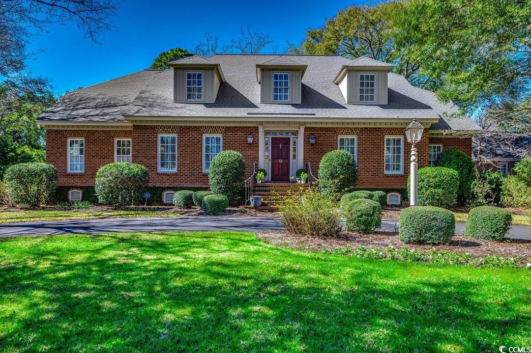


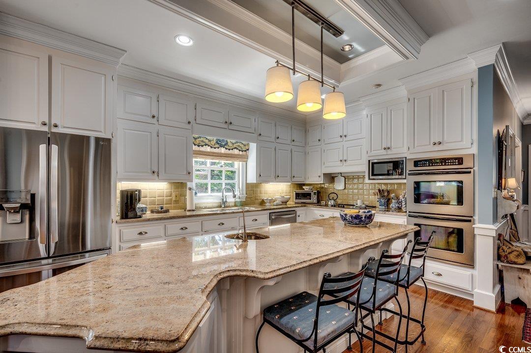
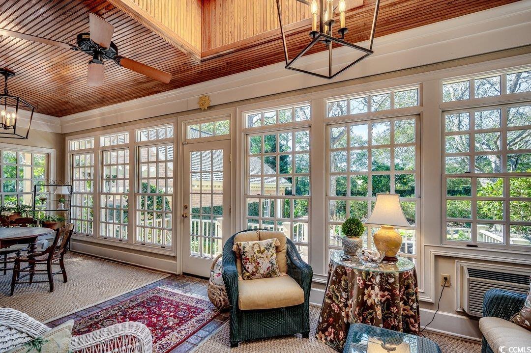

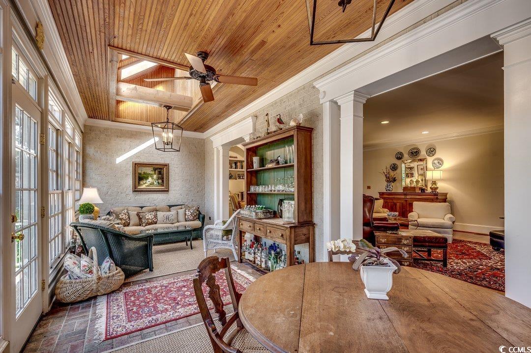

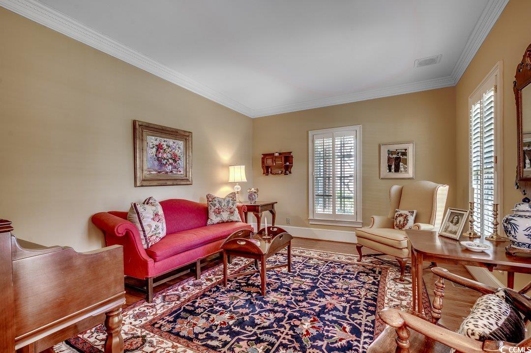

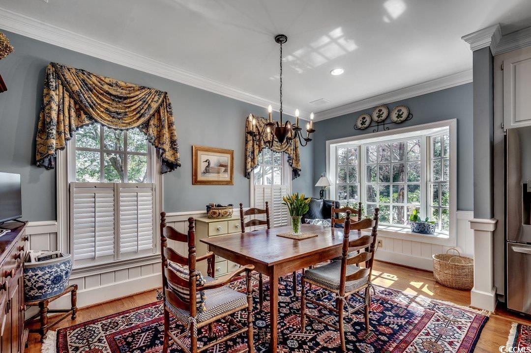
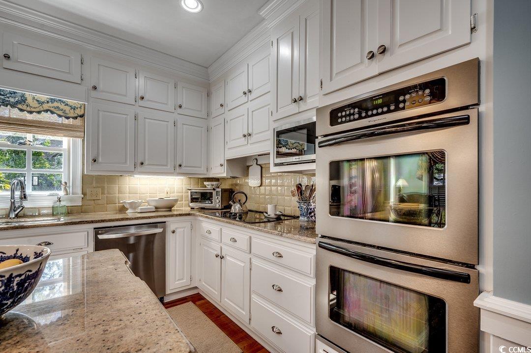

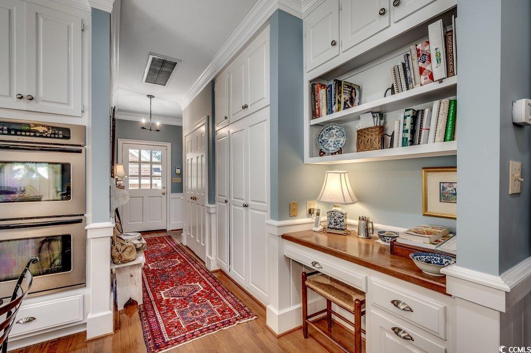
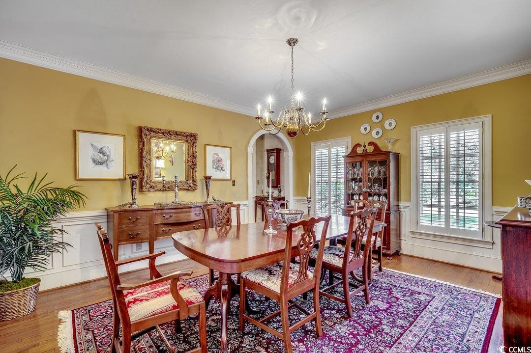
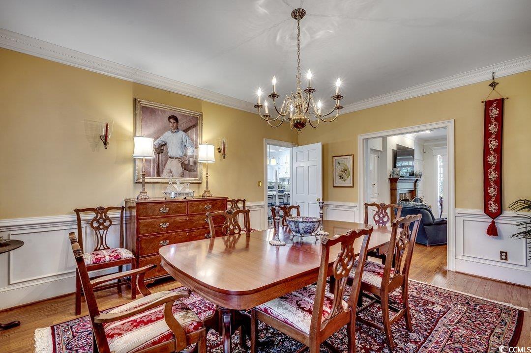

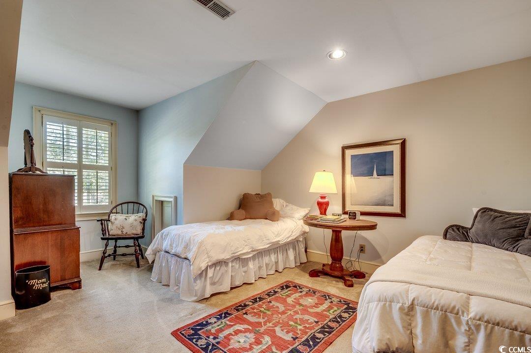
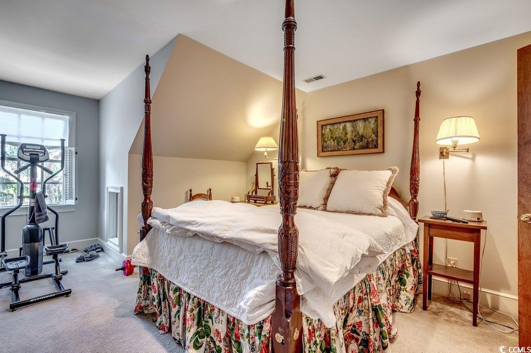
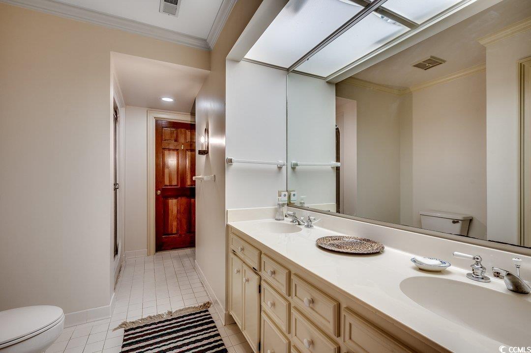

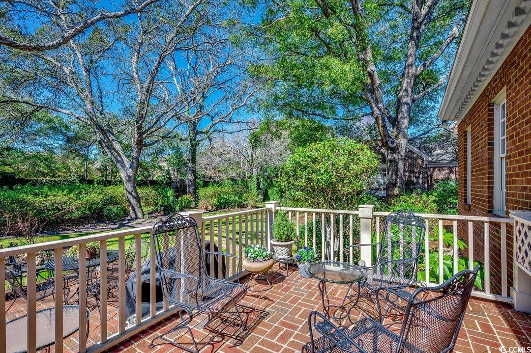
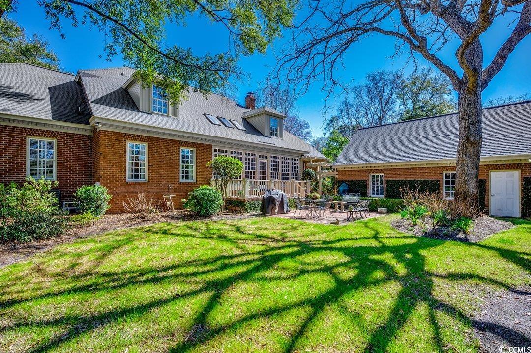




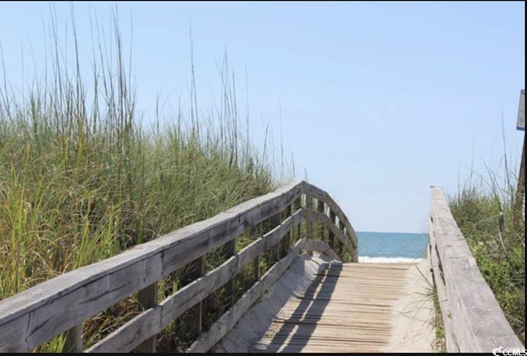
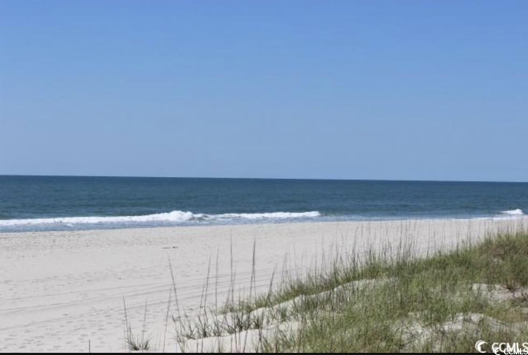
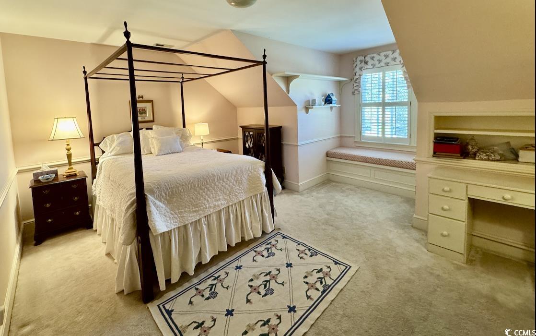
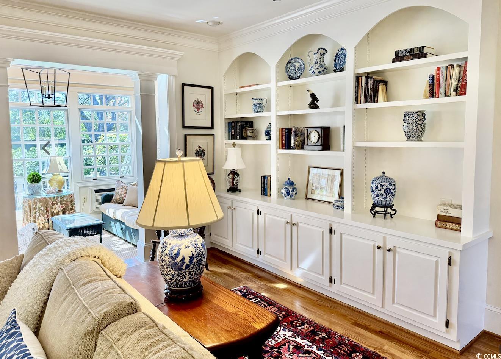



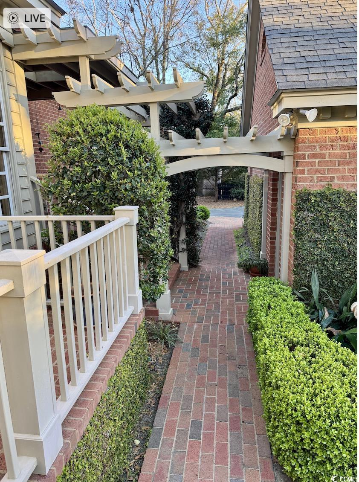

 MLS# 2513263
MLS# 2513263  Provided courtesy of © Copyright 2025 Coastal Carolinas Multiple Listing Service, Inc.®. Information Deemed Reliable but Not Guaranteed. © Copyright 2025 Coastal Carolinas Multiple Listing Service, Inc.® MLS. All rights reserved. Information is provided exclusively for consumers’ personal, non-commercial use, that it may not be used for any purpose other than to identify prospective properties consumers may be interested in purchasing.
Images related to data from the MLS is the sole property of the MLS and not the responsibility of the owner of this website. MLS IDX data last updated on 07-22-2025 6:15 AM EST.
Any images related to data from the MLS is the sole property of the MLS and not the responsibility of the owner of this website.
Provided courtesy of © Copyright 2025 Coastal Carolinas Multiple Listing Service, Inc.®. Information Deemed Reliable but Not Guaranteed. © Copyright 2025 Coastal Carolinas Multiple Listing Service, Inc.® MLS. All rights reserved. Information is provided exclusively for consumers’ personal, non-commercial use, that it may not be used for any purpose other than to identify prospective properties consumers may be interested in purchasing.
Images related to data from the MLS is the sole property of the MLS and not the responsibility of the owner of this website. MLS IDX data last updated on 07-22-2025 6:15 AM EST.
Any images related to data from the MLS is the sole property of the MLS and not the responsibility of the owner of this website.