
CoastalSands.com
Viewing Listing MLS# 2514591
Pawleys Island, SC 29585
- 3Beds
- 3Full Baths
- N/AHalf Baths
- 2,779SqFt
- 2016Year Built
- 0.20Acres
- MLS# 2514591
- Residential
- Detached
- Active
- Approx Time on Market1 month, 9 days
- AreaPawleys Island Area-Pawleys Plantation S & Debordieu
- CountyGeorgetown
- Subdivision Pawleys Plantation
Overview
Overlooking the 3rd green of the Jack Nicklaus-designed Pawleys Plantation Golf Course, 124 Turtle Creek Drive offers a rare blend of views, space, and location within one of Pawleys Islands premier gated communities. This move-in ready single-family home spans approximately 2,800 heated square feet and features 3 bedrooms and 3 full baths, including a spacious primary suite on the first floor. The main level also offers a great room with a gas fireplace, a formal dining room, a den or home office, a beautifully finished laundry room, and a full guest bath. The updated kitchen features stainless steel appliances, ample cabinetry, and a sunlit breakfast nook with views of the backyard. Upstairs, two additional bedrooms and a full bath provide comfort and privacy for family or guests, along with an open second-floor landing that overlooks the great room below. Recent improvements include fresh interior paint, a beautifully renovated walk-in shower in the primary bath, all-new landscaping with updated irrigation, and a rebuilt rear patio designed for outdoor living. The enclosed back porch, outfitted with E-Z Breeze windows and an electric fireplace, creates a year-round retreat with peaceful views of the pond and golf course. Just minutes from the beach, this home combines comfort, functionality, and scenic surroundings in a highly sought-after Lowcountry setting.
Agriculture / Farm
Grazing Permits Blm: ,No,
Horse: No
Grazing Permits Forest Service: ,No,
Grazing Permits Private: ,No,
Irrigation Water Rights: ,No,
Farm Credit Service Incl: ,No,
Other Equipment: SatelliteDish
Crops Included: ,No,
Association Fees / Info
Hoa Frequency: Monthly
Hoa Fees: 136
Hoa: Yes
Hoa Includes: AssociationManagement, CommonAreas, Internet, LegalAccounting, Security, Trash
Community Features: Clubhouse, GolfCartsOk, Gated, RecreationArea, TennisCourts, Golf, LongTermRentalAllowed, Pool
Assoc Amenities: Clubhouse, Gated, OwnerAllowedGolfCart, PetRestrictions, Security, TennisCourts
Bathroom Info
Total Baths: 3.00
Fullbaths: 3
Room Dimensions
Bedroom1: 12x13
Bedroom2: 16x12
DiningRoom: 15x11
GreatRoom: 15x17
Kitchen: 18x12
PrimaryBedroom: 18x16
Room Level
Bedroom1: Second
Bedroom2: Second
PrimaryBedroom: First
Room Features
DiningRoom: SeparateFormalDiningRoom
FamilyRoom: CeilingFans, Fireplace, VaultedCeilings
Kitchen: BreakfastBar, BreakfastArea, KitchenExhaustFan, Pantry, StainlessSteelAppliances, SolidSurfaceCounters
Other: BedroomOnMainLevel, EntranceFoyer, Library
Bedroom Info
Beds: 3
Building Info
New Construction: No
Levels: OneAndOneHalf
Year Built: 2016
Mobile Home Remains: ,No,
Zoning: RES
Style: Traditional
Construction Materials: Masonry, WoodFrame
Buyer Compensation
Exterior Features
Spa: No
Patio and Porch Features: RearPorch, FrontPorch, Patio, Porch, Screened
Window Features: Skylights
Pool Features: Community, OutdoorPool
Foundation: Slab
Exterior Features: SprinklerIrrigation, Porch, Patio
Financial
Lease Renewal Option: ,No,
Garage / Parking
Parking Capacity: 5
Garage: Yes
Carport: No
Parking Type: Attached, Garage, OneSpace, GarageDoorOpener
Open Parking: No
Attached Garage: No
Garage Spaces: 1
Green / Env Info
Interior Features
Floor Cover: Carpet, Tile, Wood
Door Features: StormDoors
Fireplace: Yes
Laundry Features: WasherHookup
Furnished: Unfurnished
Interior Features: Fireplace, Other, Skylights, BreakfastBar, BedroomOnMainLevel, BreakfastArea, EntranceFoyer, StainlessSteelAppliances, SolidSurfaceCounters
Appliances: DoubleOven, Dishwasher, Disposal, Microwave, Range, Refrigerator, RangeHood, Dryer, Washer
Lot Info
Lease Considered: ,No,
Lease Assignable: ,No,
Acres: 0.20
Land Lease: No
Lot Description: NearGolfCourse, OnGolfCourse, Rectangular, RectangularLot
Misc
Pool Private: No
Pets Allowed: OwnerOnly, Yes
Offer Compensation
Other School Info
Property Info
County: Georgetown
View: No
Senior Community: No
Stipulation of Sale: None
Habitable Residence: ,No,
Property Sub Type Additional: Detached
Property Attached: No
Security Features: SecuritySystem, GatedCommunity, SmokeDetectors, SecurityService
Disclosures: CovenantsRestrictionsDisclosure,SellerDisclosure
Rent Control: No
Construction: Resale
Room Info
Basement: ,No,
Sold Info
Sqft Info
Building Sqft: 3409
Living Area Source: PublicRecords
Sqft: 2779
Tax Info
Unit Info
Utilities / Hvac
Heating: Central
Cooling: CentralAir
Electric On Property: No
Cooling: Yes
Utilities Available: CableAvailable, ElectricityAvailable, PhoneAvailable, SewerAvailable, UndergroundUtilities, WaterAvailable
Heating: Yes
Water Source: Public
Waterfront / Water
Waterfront: No
Courtesy of The Litchfield Company Re - Cell: 843-231-5608
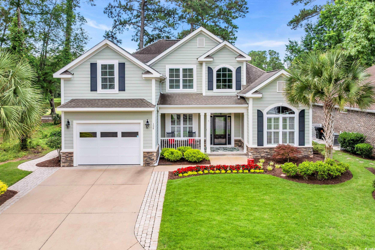
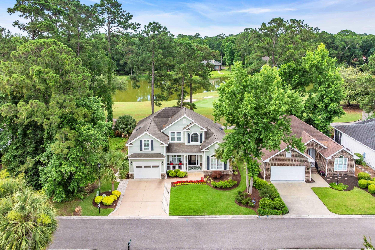
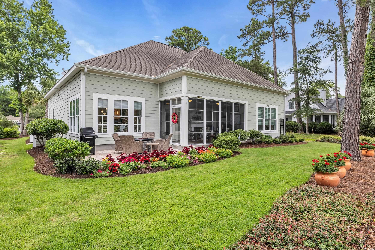
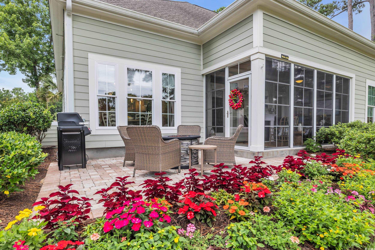
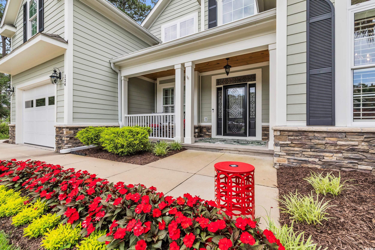
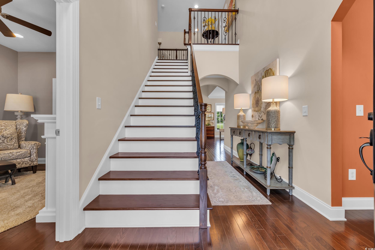
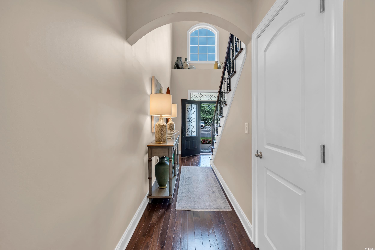
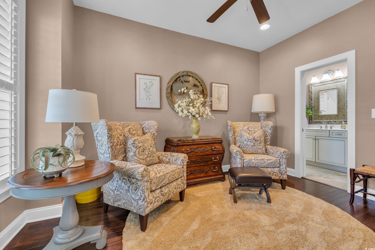
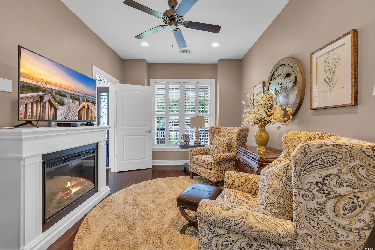
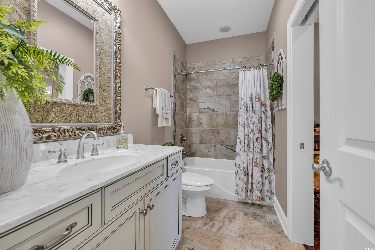
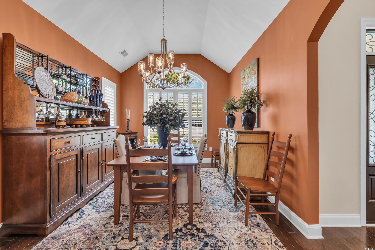
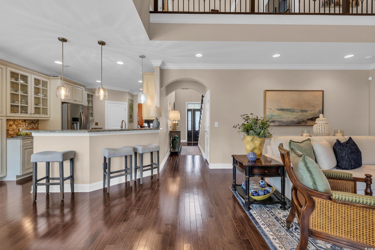
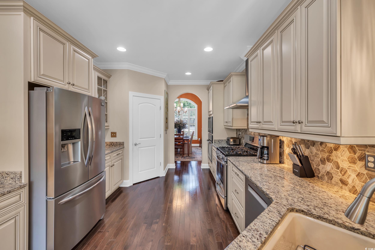
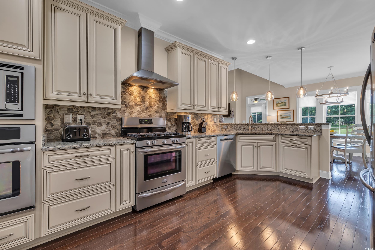
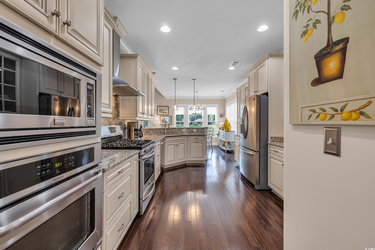
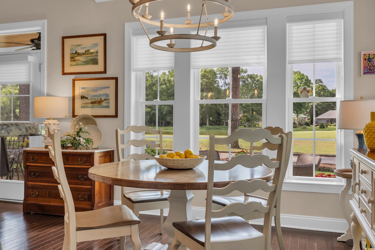
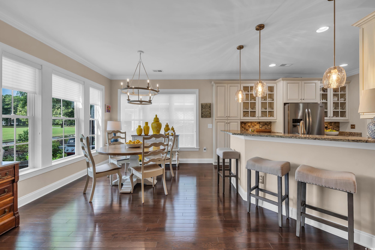
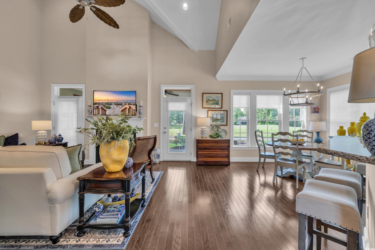
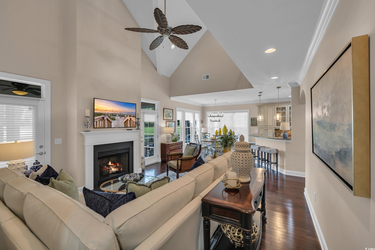
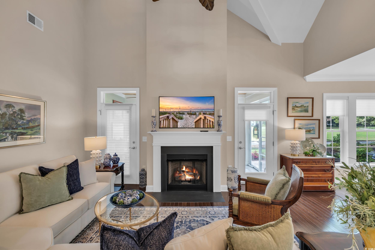
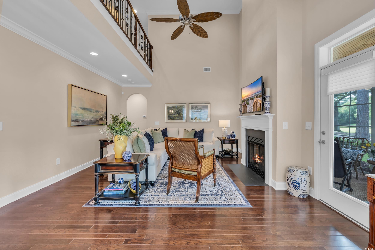
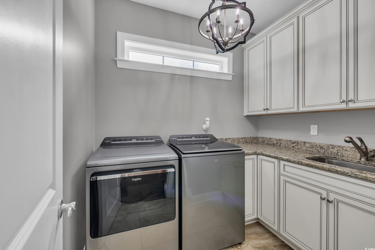
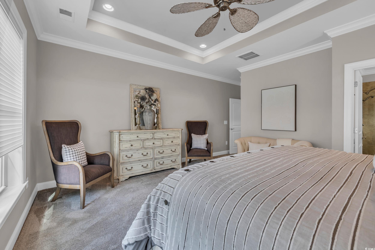
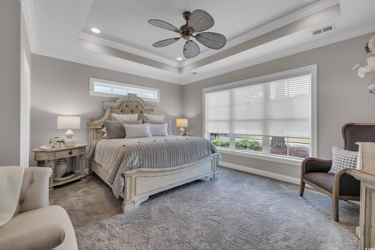
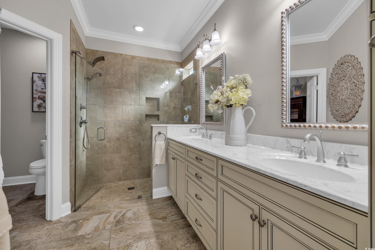
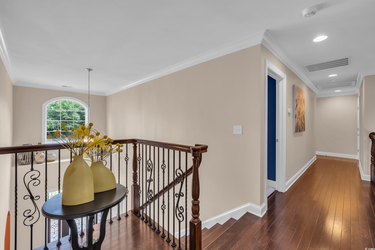
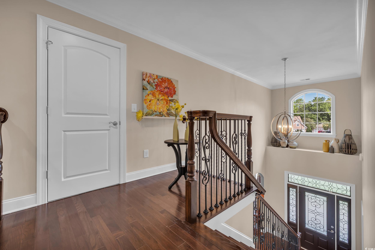
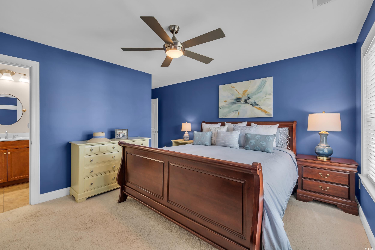
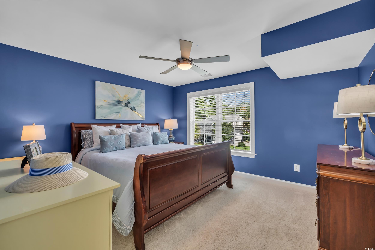
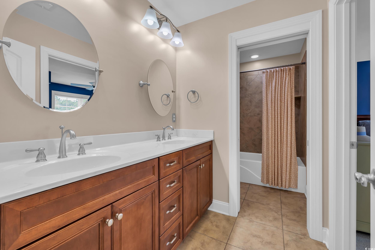
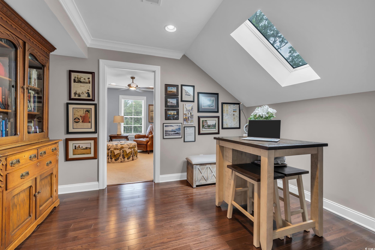
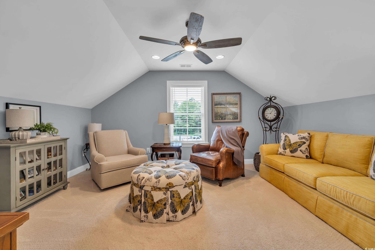
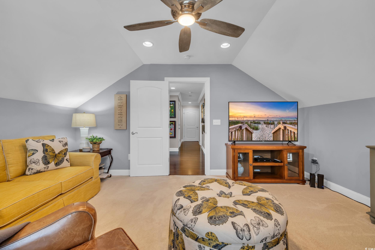
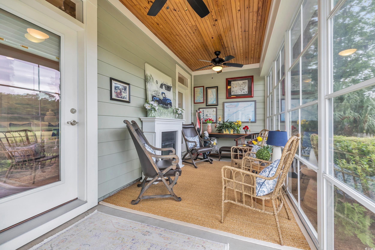
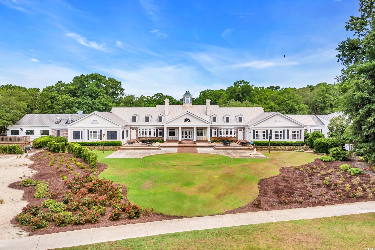
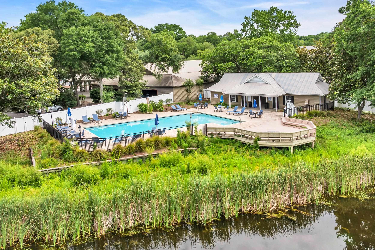
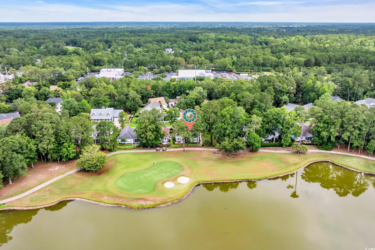
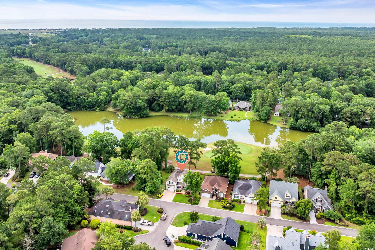

 MLS# 2516653
MLS# 2516653 
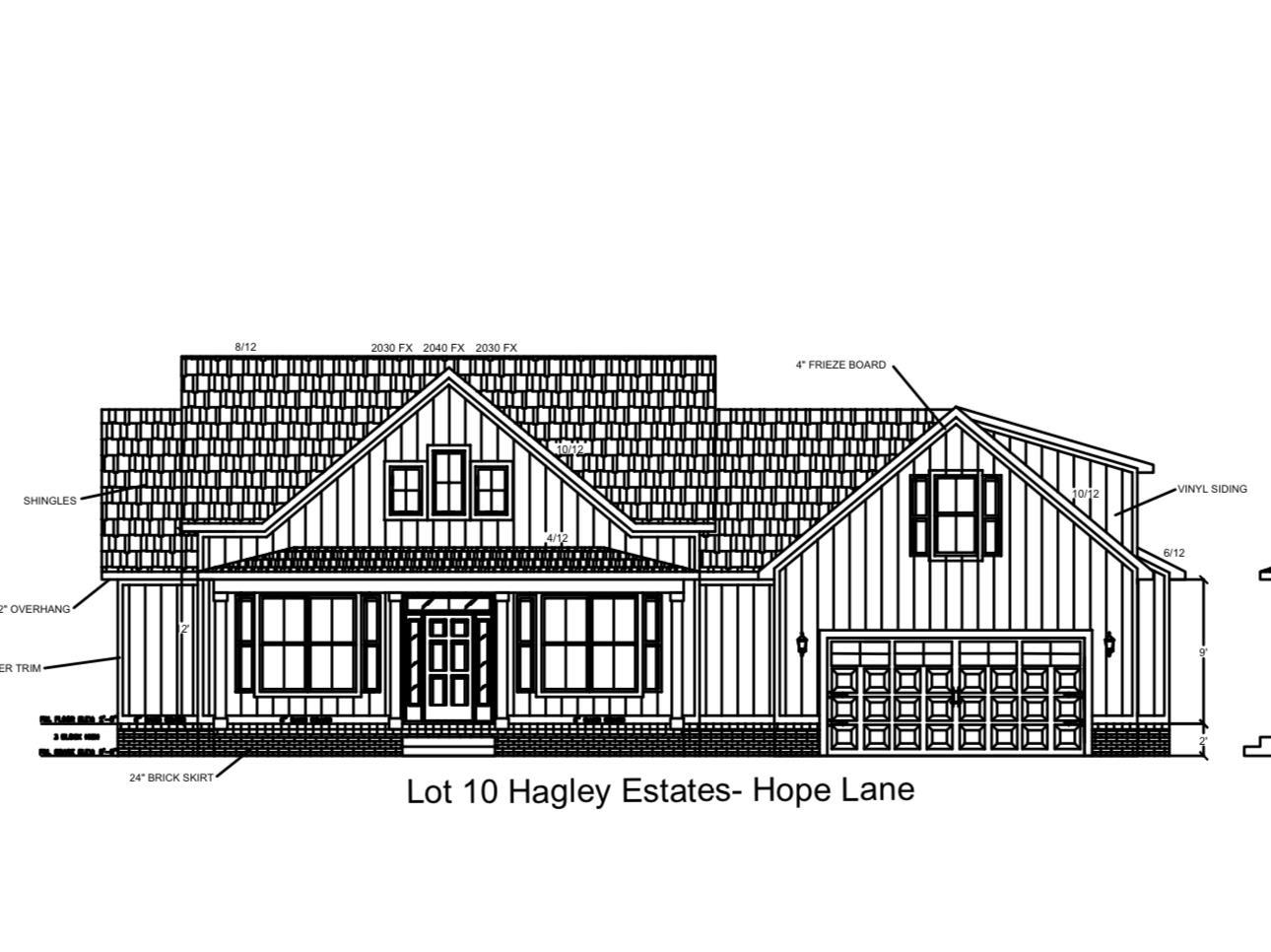

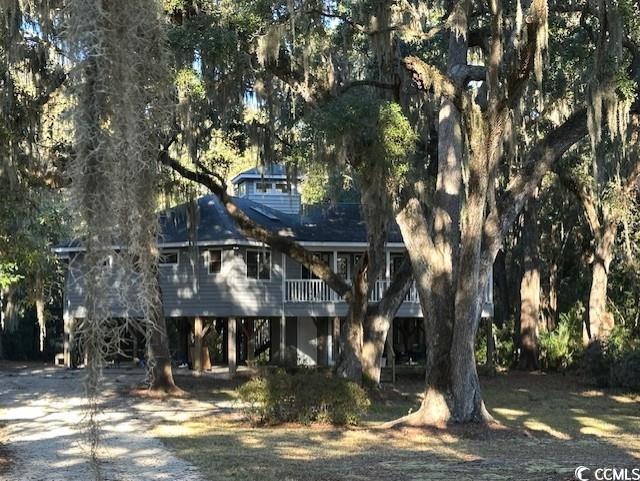
 Provided courtesy of © Copyright 2025 Coastal Carolinas Multiple Listing Service, Inc.®. Information Deemed Reliable but Not Guaranteed. © Copyright 2025 Coastal Carolinas Multiple Listing Service, Inc.® MLS. All rights reserved. Information is provided exclusively for consumers’ personal, non-commercial use, that it may not be used for any purpose other than to identify prospective properties consumers may be interested in purchasing.
Images related to data from the MLS is the sole property of the MLS and not the responsibility of the owner of this website. MLS IDX data last updated on 07-21-2025 11:45 PM EST.
Any images related to data from the MLS is the sole property of the MLS and not the responsibility of the owner of this website.
Provided courtesy of © Copyright 2025 Coastal Carolinas Multiple Listing Service, Inc.®. Information Deemed Reliable but Not Guaranteed. © Copyright 2025 Coastal Carolinas Multiple Listing Service, Inc.® MLS. All rights reserved. Information is provided exclusively for consumers’ personal, non-commercial use, that it may not be used for any purpose other than to identify prospective properties consumers may be interested in purchasing.
Images related to data from the MLS is the sole property of the MLS and not the responsibility of the owner of this website. MLS IDX data last updated on 07-21-2025 11:45 PM EST.
Any images related to data from the MLS is the sole property of the MLS and not the responsibility of the owner of this website.