
CoastalSands.com
Viewing Listing MLS# 2514843
Conway, SC 29527
- 3Beds
- 2Full Baths
- N/AHalf Baths
- 1,401SqFt
- 2013Year Built
- 0.28Acres
- MLS# 2514843
- Residential
- Detached
- Active
- Approx Time on Market1 month, 8 days
- AreaConway Central--East Edge of Conway / North & South of 501
- CountyHorry
- Subdivision Sedgefield
Overview
Wake up every day to peaceful lakefront living and enjoy the simple pleasure of catch-and-release fishing right in your own backyard. Located in the charming Sedgefield community, 1304 Marley Street offers stunning water views, plenty of room for entertaining, and a lifestyle centered around comfort and connection with nature. This beautifully maintained 3-bedroom, 2-bathroom home is thoughtfully designed with an open, airy layout that makes gatherings effortless. The spacious living area features luxury vinyl plank flooring, vaulted ceilings, and an abundance of natural lightall while offering tranquil lake views from the main living spaces and the primary bedroom. Soft carpeting in the bedrooms adds warmth and comfort. The kitchen is equipped with stainless steel appliances and opens to a formal dining area, perfect for hosting friends or enjoying family dinners. Just off the main living space, step out to a screened-in back porch with electric and a ceiling fanan ideal setting to relax while taking in the lake view. The porch opens to a patio and private backyard, creating even more space for outdoor entertaining or peaceful moments by the water. The lakefront primary suite is your personal retreat, featuring vaulted ceilings, a large walk-in closet, and an ensuite bathroom complete with a garden tub, separate shower, and dual vanity. Two additional bedrooms offer flexible living options, whether for guests, a home office, or hobbies. The dedicated laundry room includes a washer and dryer, and the oversized two-car garage provides extra storage and convenience. With its serene setting, beautiful design, and easy access to both historic downtown Conway and the beach, this move-in-ready home is perfect for those seeking space, style, and the joys of lakefront living.
Agriculture / Farm
Grazing Permits Blm: ,No,
Horse: No
Grazing Permits Forest Service: ,No,
Grazing Permits Private: ,No,
Irrigation Water Rights: ,No,
Farm Credit Service Incl: ,No,
Crops Included: ,No,
Association Fees / Info
Hoa Frequency: Monthly
Hoa Fees: 59
Hoa: Yes
Hoa Includes: CommonAreas, Internet
Community Features: Clubhouse, RecreationArea, LongTermRentalAllowed
Assoc Amenities: Clubhouse
Bathroom Info
Total Baths: 2.00
Fullbaths: 2
Room Features
DiningRoom: TrayCeilings, SeparateFormalDiningRoom
Kitchen: BreakfastBar, KitchenExhaustFan, StainlessSteelAppliances
LivingRoom: CeilingFans, VaultedCeilings
Other: BedroomOnMainLevel
Bedroom Info
Beds: 3
Building Info
New Construction: No
Levels: One
Year Built: 2013
Mobile Home Remains: ,No,
Zoning: RES
Style: Ranch
Construction Materials: VinylSiding
Buyer Compensation
Exterior Features
Spa: No
Patio and Porch Features: RearPorch, FrontPorch
Foundation: Slab
Exterior Features: SprinklerIrrigation, Porch
Financial
Lease Renewal Option: ,No,
Garage / Parking
Parking Capacity: 4
Garage: Yes
Carport: No
Parking Type: Attached, Garage, TwoCarGarage
Open Parking: No
Attached Garage: Yes
Garage Spaces: 2
Green / Env Info
Interior Features
Floor Cover: Carpet, LuxuryVinyl, LuxuryVinylPlank
Fireplace: No
Laundry Features: WasherHookup
Furnished: Unfurnished
Interior Features: SplitBedrooms, BreakfastBar, BedroomOnMainLevel, StainlessSteelAppliances
Appliances: Dishwasher, Microwave, Range, RangeHood, Dryer, Washer
Lot Info
Lease Considered: ,No,
Lease Assignable: ,No,
Acres: 0.28
Lot Size: 100x112x103x120
Land Lease: No
Lot Description: CornerLot, LakeFront, PondOnLot, Rectangular, RectangularLot
Misc
Pool Private: No
Offer Compensation
Other School Info
Property Info
County: Horry
View: No
Senior Community: No
Stipulation of Sale: None
Habitable Residence: ,No,
Property Sub Type Additional: Detached
Property Attached: No
Disclosures: CovenantsRestrictionsDisclosure
Rent Control: No
Construction: Resale
Room Info
Basement: ,No,
Sold Info
Sqft Info
Building Sqft: 1900
Living Area Source: PublicRecords
Sqft: 1401
Tax Info
Unit Info
Utilities / Hvac
Heating: Central, Electric
Cooling: CentralAir
Electric On Property: No
Cooling: Yes
Utilities Available: CableAvailable, ElectricityAvailable, PhoneAvailable, SewerAvailable, UndergroundUtilities, WaterAvailable
Heating: Yes
Water Source: Public
Waterfront / Water
Waterfront: Yes
Waterfront Features: Pond
Schools
Elem: South Conway Elementary School
Middle: Whittemore Park Middle School
High: Conway High School
Courtesy of Re/max Southern Shores - Cell: 843-455-6580
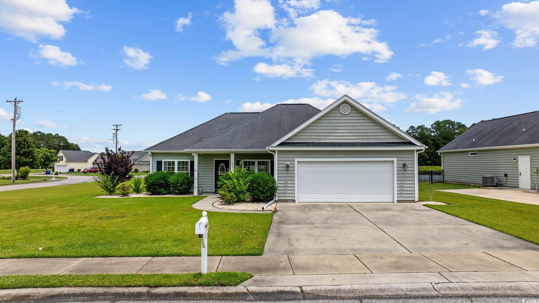
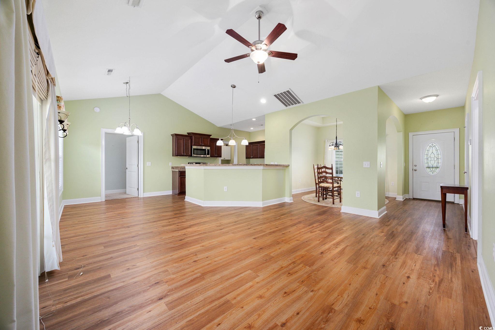
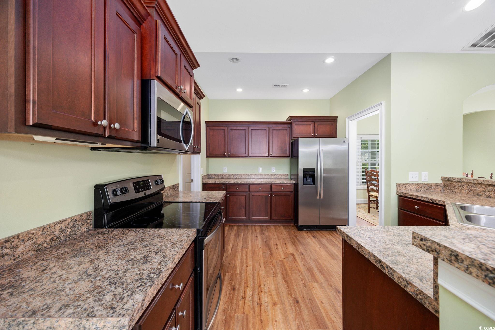
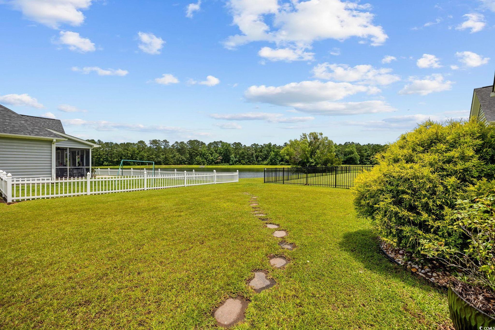



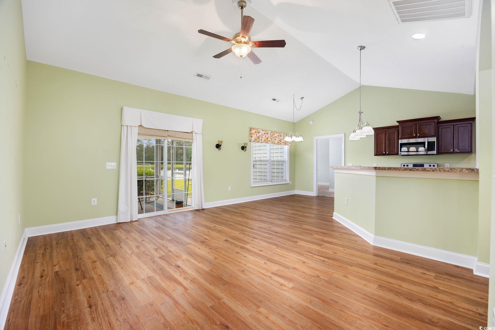
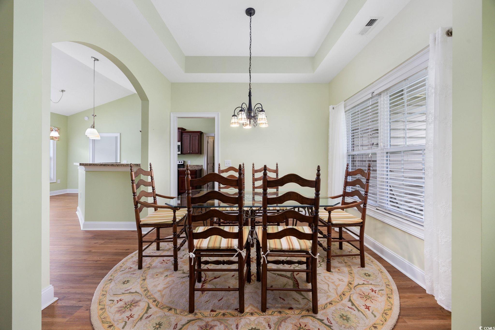


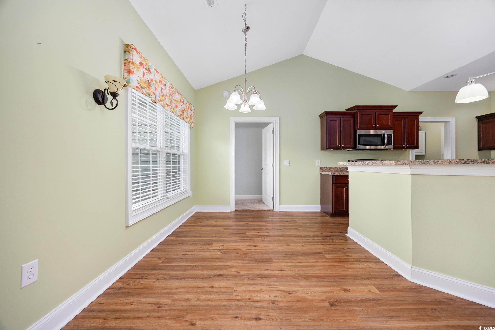
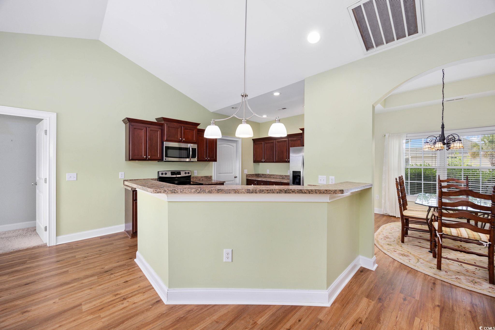
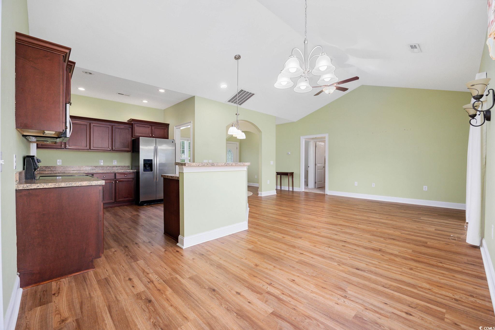
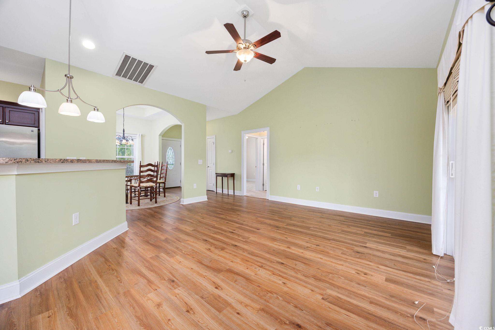

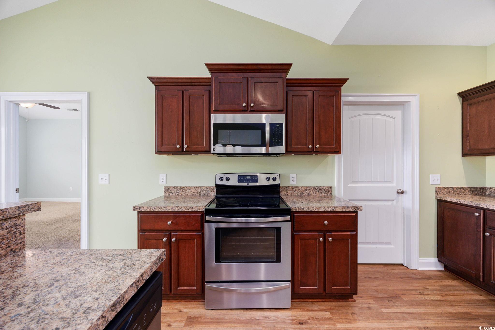
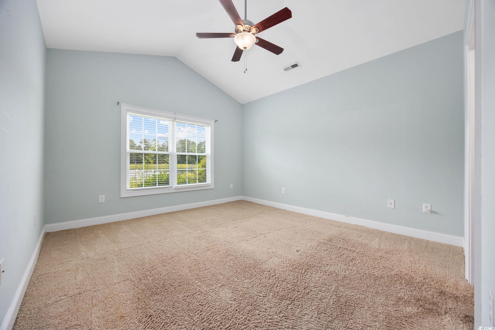

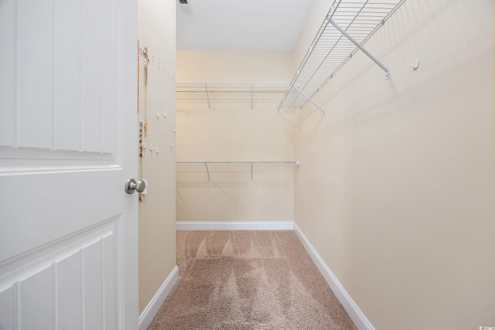


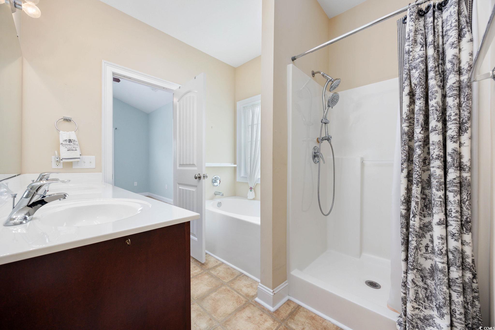


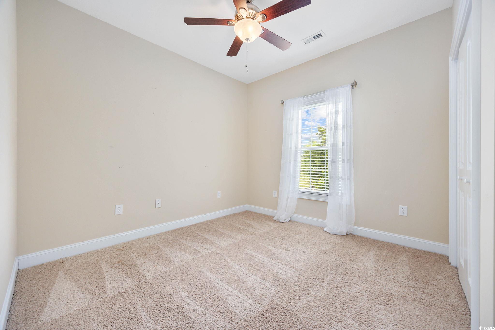

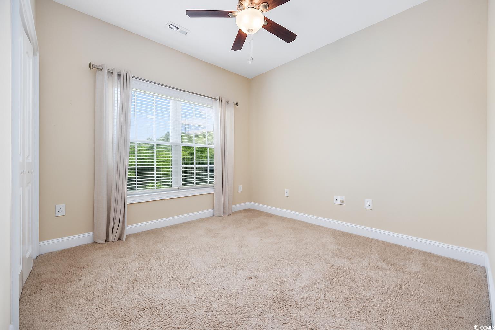
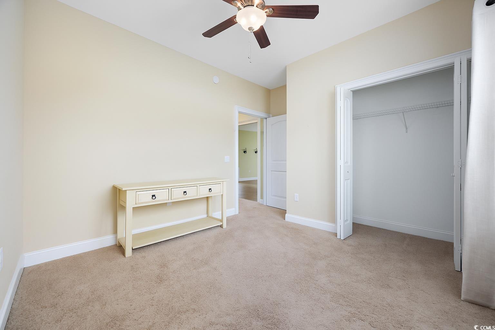

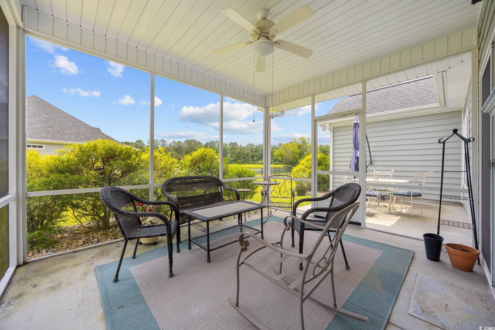

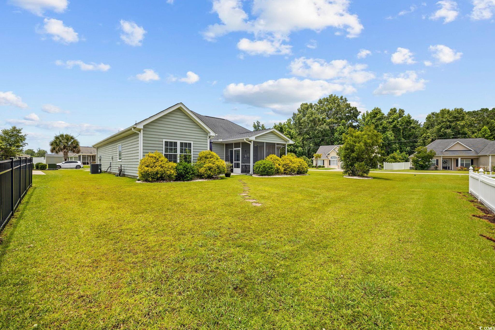

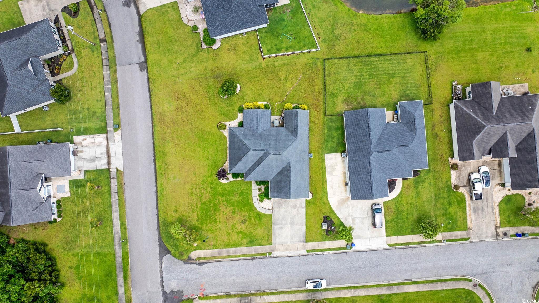

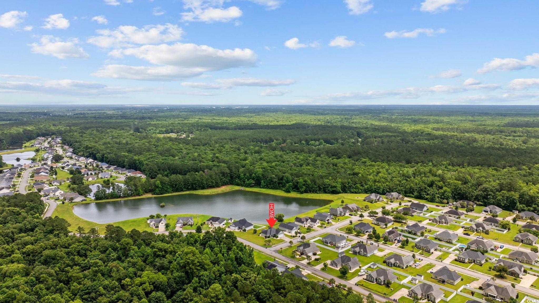

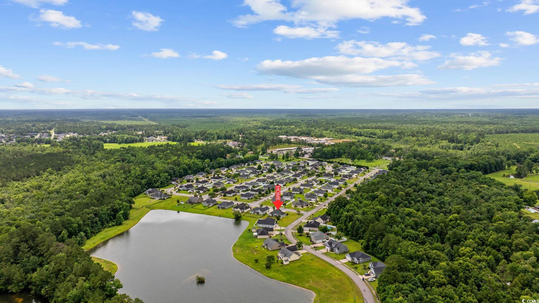


 MLS# 2518051
MLS# 2518051 
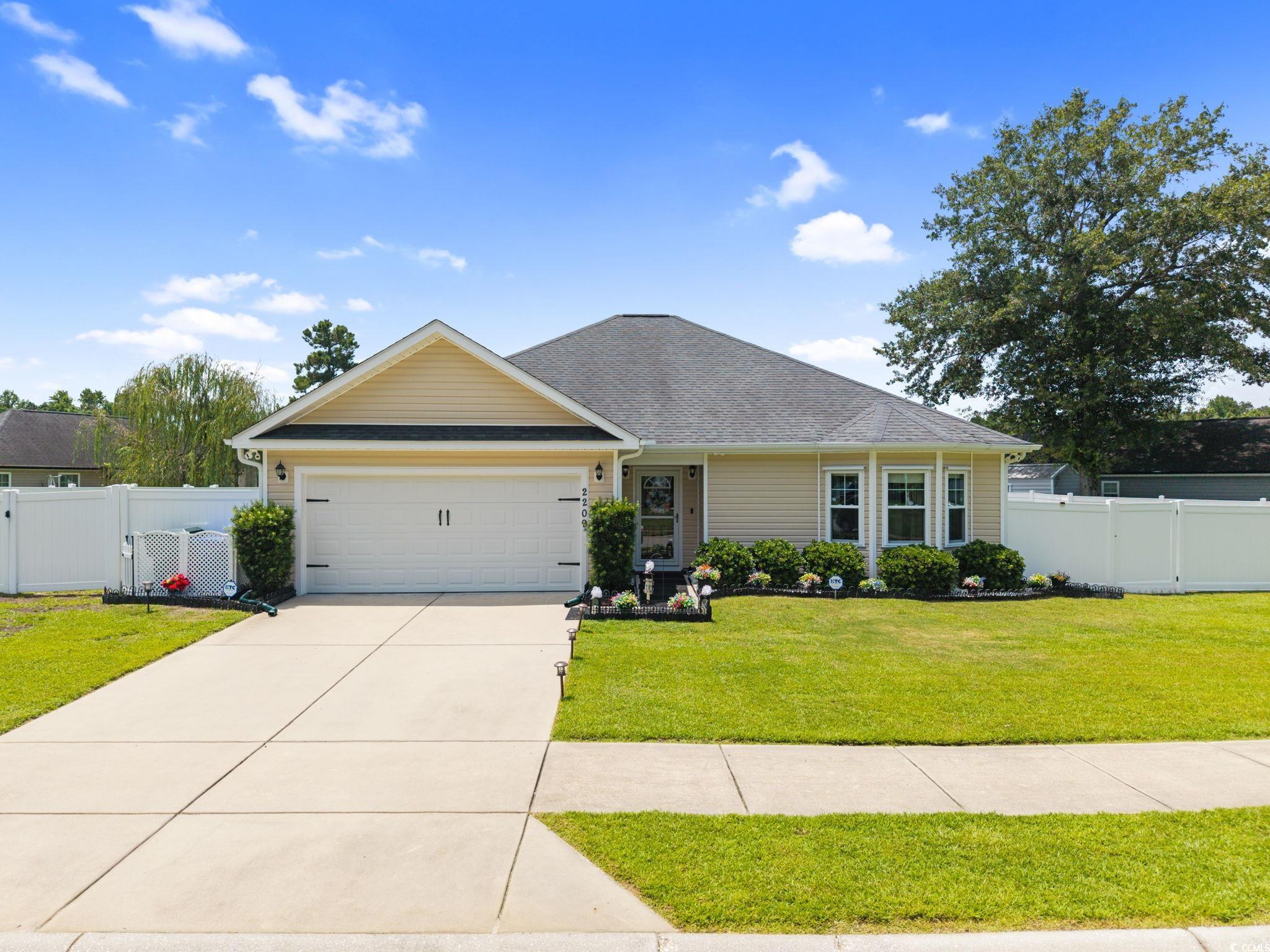

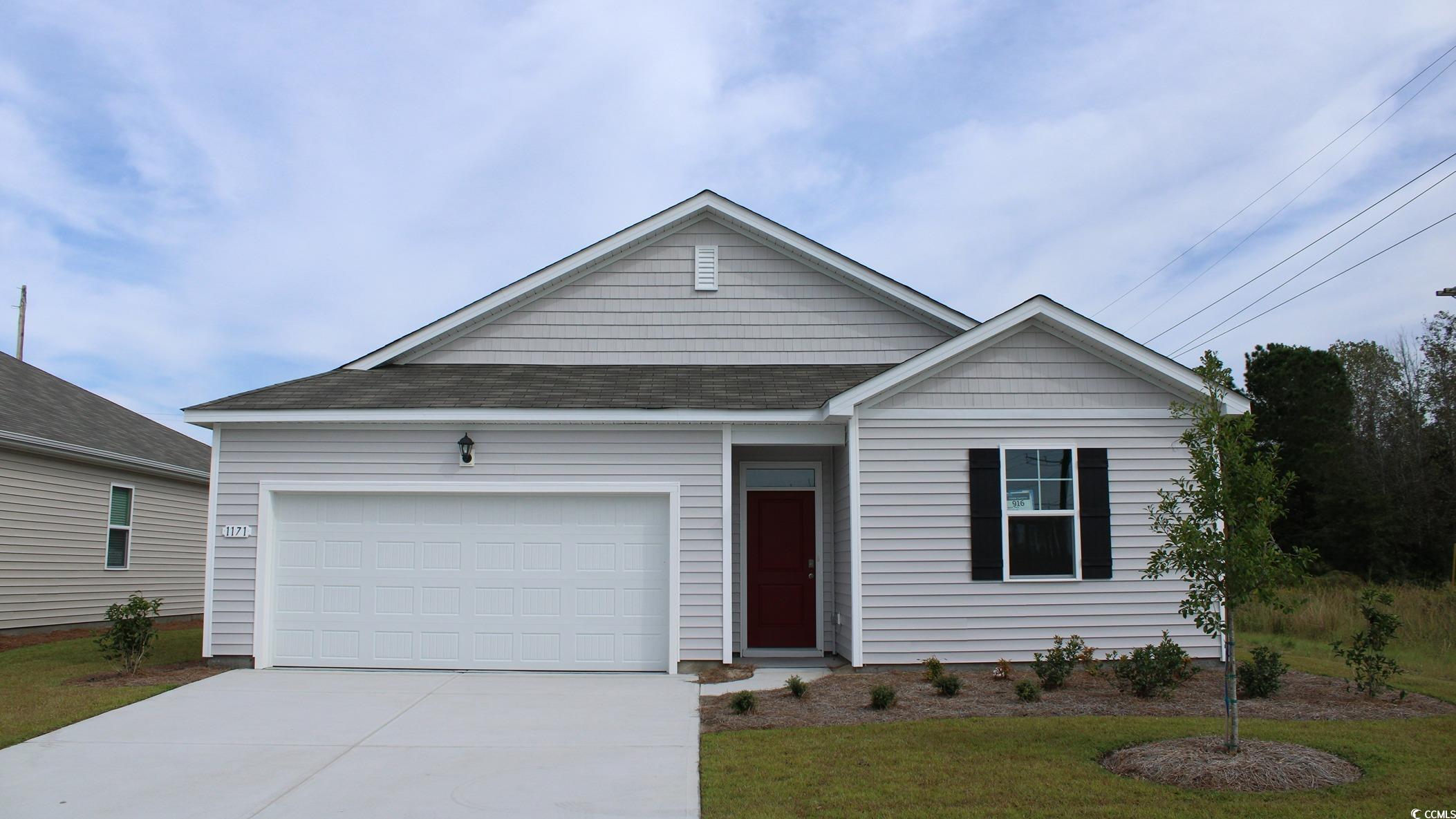
 Provided courtesy of © Copyright 2025 Coastal Carolinas Multiple Listing Service, Inc.®. Information Deemed Reliable but Not Guaranteed. © Copyright 2025 Coastal Carolinas Multiple Listing Service, Inc.® MLS. All rights reserved. Information is provided exclusively for consumers’ personal, non-commercial use, that it may not be used for any purpose other than to identify prospective properties consumers may be interested in purchasing.
Images related to data from the MLS is the sole property of the MLS and not the responsibility of the owner of this website. MLS IDX data last updated on 07-24-2025 9:02 PM EST.
Any images related to data from the MLS is the sole property of the MLS and not the responsibility of the owner of this website.
Provided courtesy of © Copyright 2025 Coastal Carolinas Multiple Listing Service, Inc.®. Information Deemed Reliable but Not Guaranteed. © Copyright 2025 Coastal Carolinas Multiple Listing Service, Inc.® MLS. All rights reserved. Information is provided exclusively for consumers’ personal, non-commercial use, that it may not be used for any purpose other than to identify prospective properties consumers may be interested in purchasing.
Images related to data from the MLS is the sole property of the MLS and not the responsibility of the owner of this website. MLS IDX data last updated on 07-24-2025 9:02 PM EST.
Any images related to data from the MLS is the sole property of the MLS and not the responsibility of the owner of this website.