
CoastalSands.com
Viewing Listing MLS# 2512102
Longs, SC 29568
- 3Beds
- 2Full Baths
- N/AHalf Baths
- 1,276SqFt
- 1997Year Built
- 0.21Acres
- MLS# 2512102
- Residential
- Detached
- Active
- Approx Time on Market2 months, 9 days
- AreaLongs To Little River Area--North of 9 Between Waccamaw River & Rt. 57
- CountyHorry
- Subdivision Colonial Charters
Overview
Dollhouse in quiet Cul-de-Sac - well established golf course community, only 10-12 minutes from the Beach. This home has it all: Mature landscaping with two persimmon trees, three Magnolia trees, three palm trees, a fig tree and much more. Lovely paved courtyard patio, a sunroom, two car garage with workbench. Each room has a ceiling fan, with two in the garage. Ceramic tile in the kitchen and laminate flooring in the Living Room, hallways and sunroom. The bedrooms are carpeted. Vaulted ceilings throughout, make this home feel spacious. ********** The Master Bath has both a shower and a large soaking tub, along with a double vanity. Vaulted ceilings and a large walk-in closet in the Master Bedroom will keep her comfortable, while the free-standing backyard shed, the garage deep sink and work-bench will keep him happy. ********* The home is sold FURNISHED and all appliances convey: washer, dryer, stove/oven, microwave, refrigerator, dishwasher. ********** It is within a five minute drive to SeaCoast Hospital, a brand new Supermaket and Planet Fitness, the entrance to Hwy 31 and Indigo Farms. Such a convenient location, close to everything, yet tucked away in a verdant and tranquil oasis, with walk friendly streets, trails, lovely lakes and abundant nature throughout.
Agriculture / Farm
Grazing Permits Blm: ,No,
Horse: No
Grazing Permits Forest Service: ,No,
Grazing Permits Private: ,No,
Irrigation Water Rights: ,No,
Farm Credit Service Incl: ,No,
Crops Included: ,No,
Association Fees / Info
Hoa Frequency: Monthly
Hoa Fees: 94
Hoa: Yes
Hoa Includes: CommonAreas, Pools, Trash
Community Features: Clubhouse, RecreationArea, Golf, LongTermRentalAllowed, Pool
Assoc Amenities: Clubhouse, OwnerAllowedMotorcycle, PetRestrictions
Bathroom Info
Total Baths: 2.00
Fullbaths: 2
Room Dimensions
Bedroom1: 13'4x12'3
Bedroom2: 11x10
Bedroom3: 10'11x11
DiningRoom: 11x10
Kitchen: 19x11
LivingRoom: 28'4 x14'8
PrimaryBedroom: 13'4x12'3
Room Features
DiningRoom: CeilingFans, FamilyDiningRoom, KitchenDiningCombo, LivingDiningRoom, VaultedCeilings
FamilyRoom: CeilingFans, VaultedCeilings
Kitchen: BreakfastBar, BreakfastArea, Pantry, SolidSurfaceCounters
LivingRoom: CeilingFans
Other: BedroomOnMainLevel, Workshop
Bedroom Info
Beds: 3
Building Info
New Construction: No
Levels: One
Year Built: 1997
Mobile Home Remains: ,No,
Zoning: res
Style: Contemporary
Construction Materials: VinylSiding
Buyer Compensation
Exterior Features
Spa: No
Patio and Porch Features: Patio
Pool Features: Community, OutdoorPool
Foundation: Slab
Exterior Features: Patio, Storage
Financial
Lease Renewal Option: ,No,
Garage / Parking
Parking Capacity: 2
Garage: Yes
Carport: No
Parking Type: Attached, Garage, TwoCarGarage, GarageDoorOpener
Open Parking: No
Attached Garage: Yes
Garage Spaces: 2
Green / Env Info
Interior Features
Floor Cover: Carpet, Laminate, Tile, Vinyl
Fireplace: No
Laundry Features: WasherHookup
Furnished: Furnished
Interior Features: Attic, Furnished, PullDownAtticStairs, PermanentAtticStairs, SplitBedrooms, BreakfastBar, BedroomOnMainLevel, BreakfastArea, SolidSurfaceCounters, Workshop
Appliances: Dishwasher, Disposal, Microwave, Range, Refrigerator, Dryer, Washer
Lot Info
Lease Considered: ,No,
Lease Assignable: ,No,
Acres: 0.21
Lot Size: 100X90X100X90
Land Lease: No
Lot Description: CulDeSac, NearGolfCourse, Rectangular, RectangularLot
Misc
Pool Private: No
Pets Allowed: OwnerOnly, Yes
Offer Compensation
Other School Info
Property Info
County: Horry
View: No
Senior Community: No
Stipulation of Sale: None
Habitable Residence: ,No,
Property Sub Type Additional: Detached
Property Attached: No
Security Features: SmokeDetectors
Disclosures: CovenantsRestrictionsDisclosure,SellerDisclosure
Rent Control: No
Construction: Resale
Room Info
Basement: ,No,
Sold Info
Sqft Info
Building Sqft: 1794
Living Area Source: PublicRecords
Sqft: 1276
Tax Info
Unit Info
Utilities / Hvac
Heating: Central, Electric
Cooling: CentralAir
Electric On Property: No
Cooling: Yes
Utilities Available: CableAvailable, ElectricityAvailable, PhoneAvailable, SewerAvailable, UndergroundUtilities, WaterAvailable
Heating: Yes
Water Source: Public
Waterfront / Water
Waterfront: No
Directions
Take Hwy 9 toward Loris. At the corner of Hwy 9 and 57 you'll see Bell & Bell the car dealership - make a right turn on to Hwy 57 and go about a mile. Take a left at the entrance to Patriot Point - on Seaford Dr. At the 3rd stop sign, make a left on Shellbank Drive. Take the next right on Goodale Drive and it's the 3rd house on the right.Courtesy of Buyers' Choice Realty
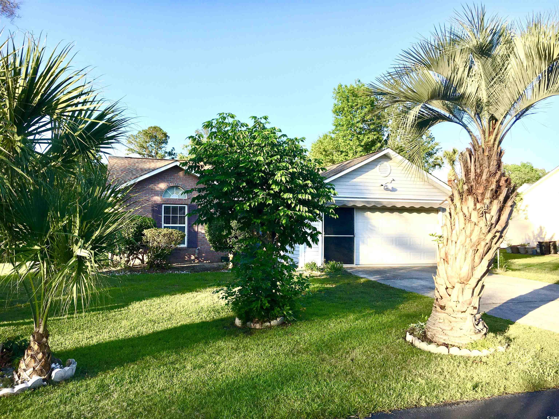
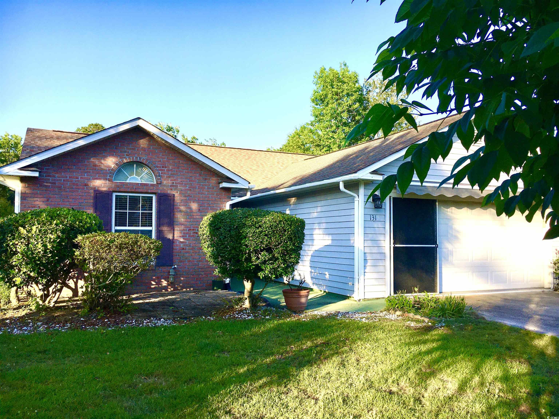
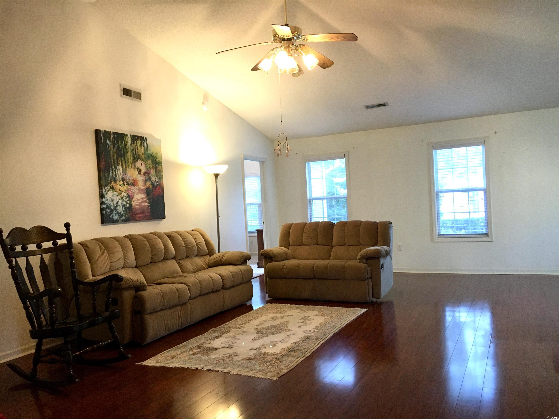
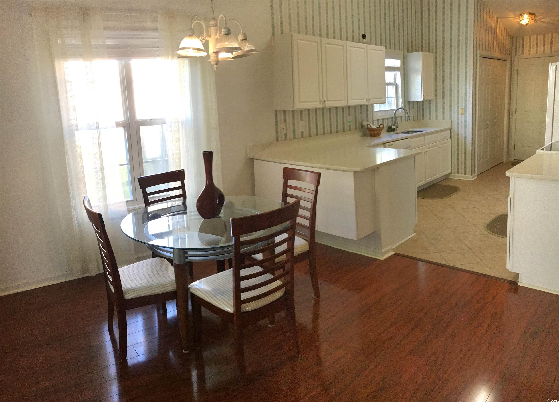
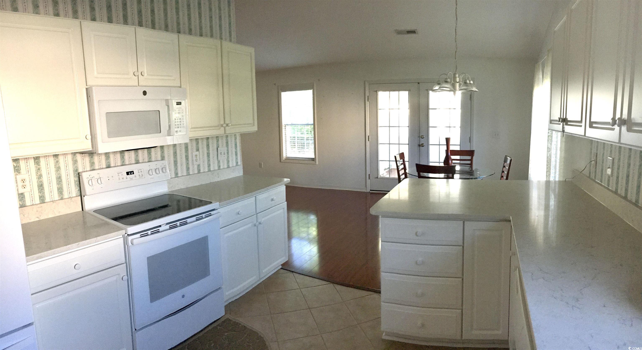
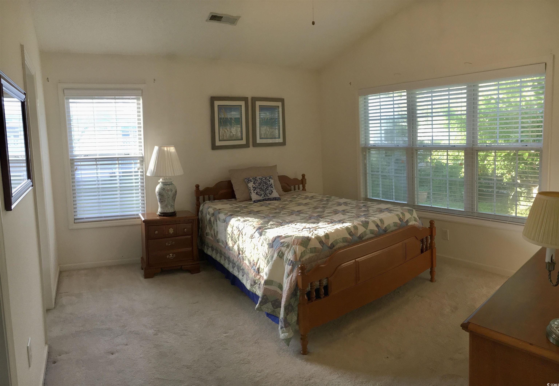
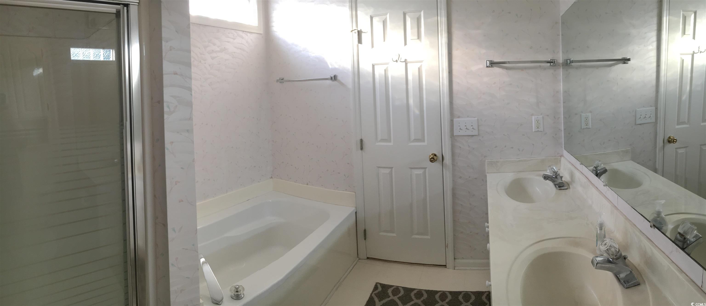
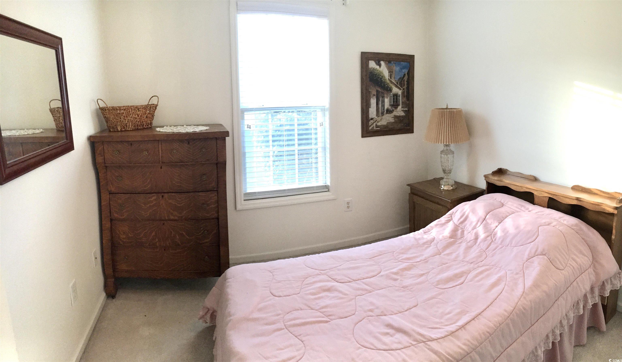
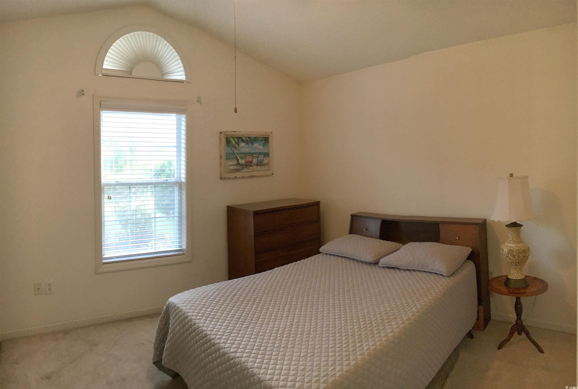
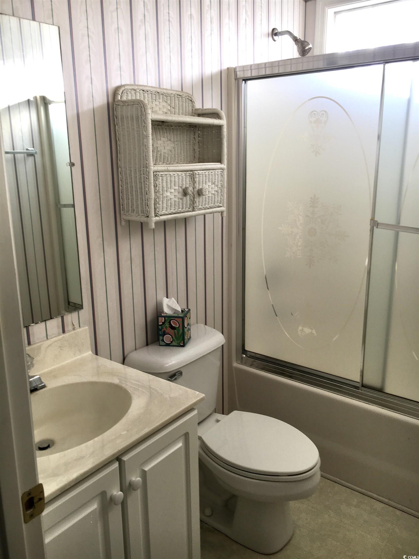
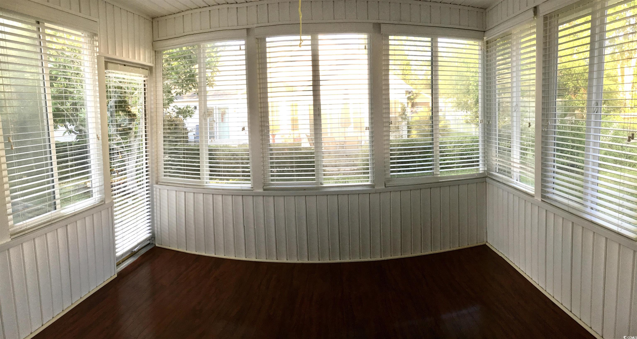
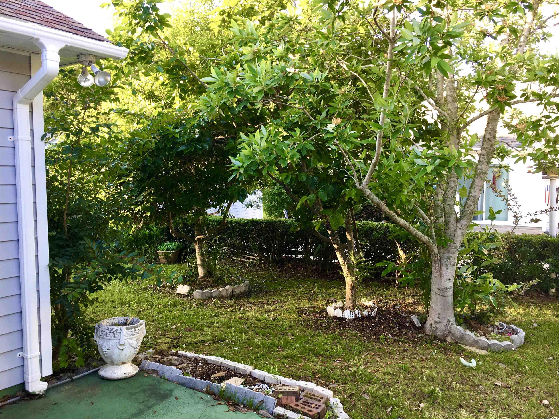
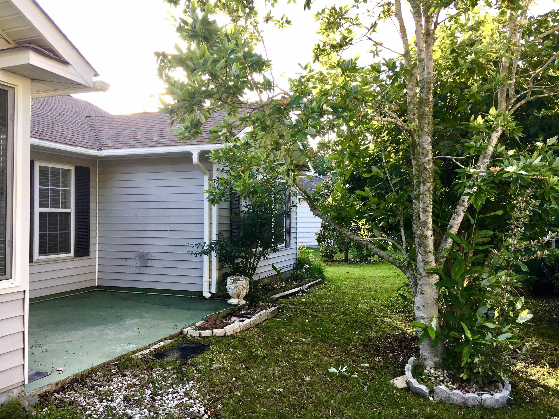
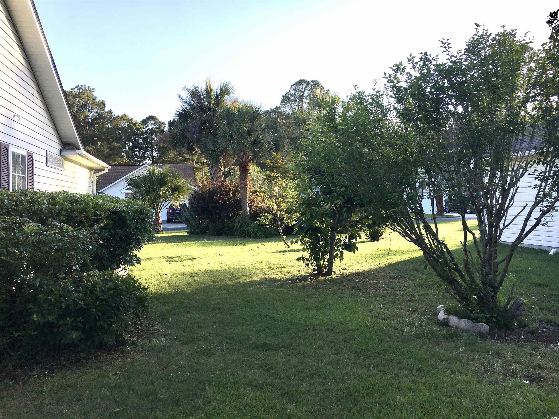
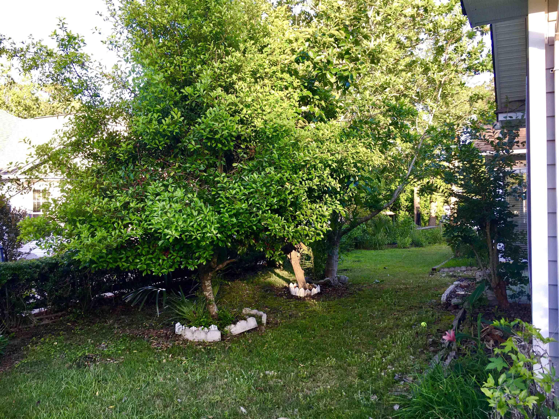
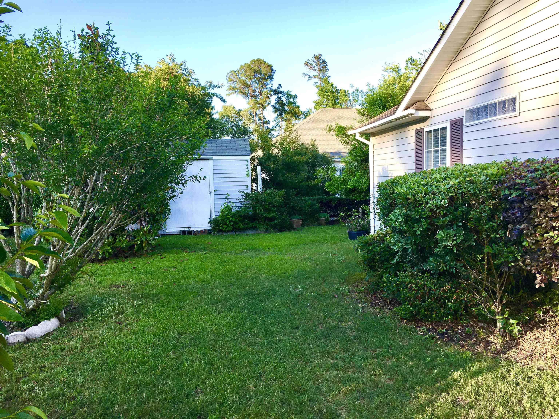

 MLS# 2517740
MLS# 2517740 
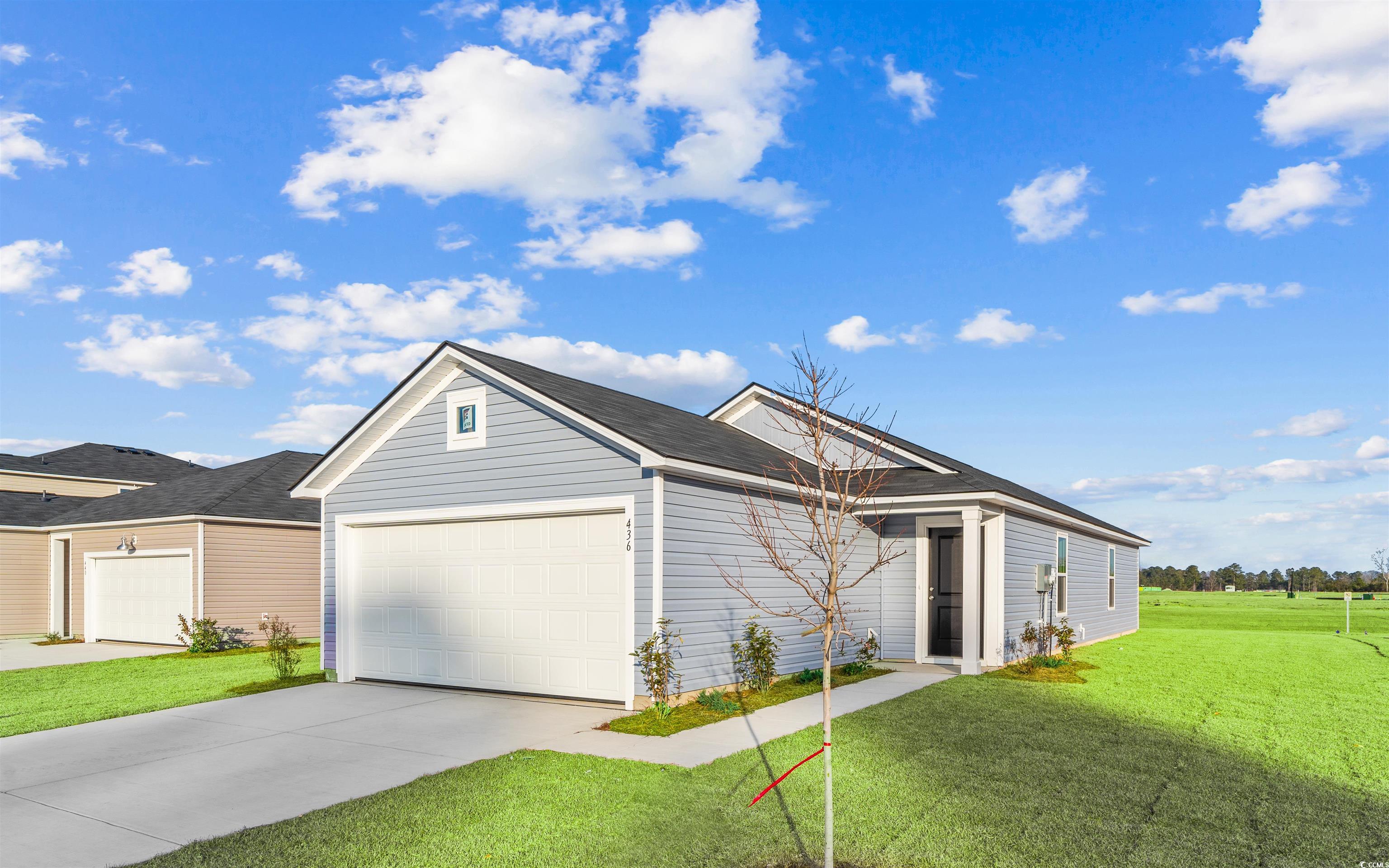

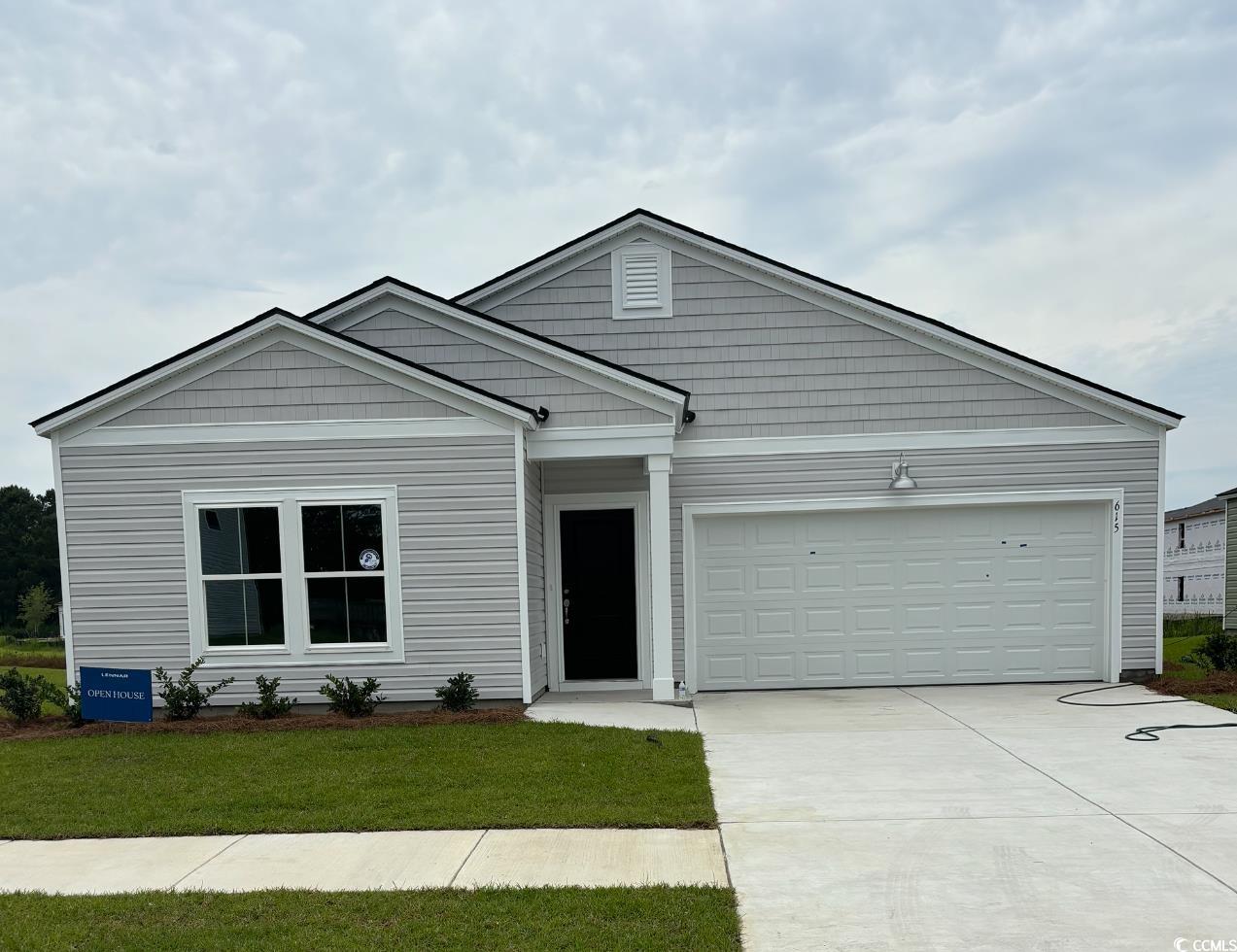
 Provided courtesy of © Copyright 2025 Coastal Carolinas Multiple Listing Service, Inc.®. Information Deemed Reliable but Not Guaranteed. © Copyright 2025 Coastal Carolinas Multiple Listing Service, Inc.® MLS. All rights reserved. Information is provided exclusively for consumers’ personal, non-commercial use, that it may not be used for any purpose other than to identify prospective properties consumers may be interested in purchasing.
Images related to data from the MLS is the sole property of the MLS and not the responsibility of the owner of this website. MLS IDX data last updated on 07-22-2025 11:30 AM EST.
Any images related to data from the MLS is the sole property of the MLS and not the responsibility of the owner of this website.
Provided courtesy of © Copyright 2025 Coastal Carolinas Multiple Listing Service, Inc.®. Information Deemed Reliable but Not Guaranteed. © Copyright 2025 Coastal Carolinas Multiple Listing Service, Inc.® MLS. All rights reserved. Information is provided exclusively for consumers’ personal, non-commercial use, that it may not be used for any purpose other than to identify prospective properties consumers may be interested in purchasing.
Images related to data from the MLS is the sole property of the MLS and not the responsibility of the owner of this website. MLS IDX data last updated on 07-22-2025 11:30 AM EST.
Any images related to data from the MLS is the sole property of the MLS and not the responsibility of the owner of this website.