
CoastalSands.com
Viewing Listing MLS# 2512262
North Myrtle Beach, SC 29582
- 4Beds
- 3Full Baths
- N/AHalf Baths
- 2,150SqFt
- 2023Year Built
- 0.18Acres
- MLS# 2512262
- Residential
- Detached
- Active
- Approx Time on Market2 months, 6 days
- AreaNorth Myrtle Beach Area--Ocean Drive
- CountyHorry
- Subdivision Robber's Roost At North Myrtle Beach
Overview
WELCOME TO THE BEST OF CASUAL ELEGANCE, CURB APPEAL, HIGH END UPGRADES AND A MOST DESIRABLE AND INVITING NORTH MYRTLE BEACH LOCATION! This spacious, meticulously maintained 4 BR, 3 BA open and airy light filled home in prestigious Robbers Roost community east of Hwy 17 is only 2 yrs. old shows like a model and features beautiful upgrades throughout including above door and window moldings, abundant crown molding, luxury LVP flooring in main living area, carpet in bedrooms and stairs, tile in bathrooms, and an impressive chef's style gourmet kitchen featuring upscale GE Profile stainless steel appliances, gas cook top with grill, stainless single basin sink, stunning quartz counter tops, lots of cabinetry, easy close drawers,large pantry, wide counter work space and a large center island complete with a breakfast bar. Beyond the kitchen in this open concept space is the large dining room area and adjacent is the living room with a beautiful fireplace focal point. Step outside to the serene backyard oasis and enjoy the large patio, privacy of the high completely fenced yard, white landscaping stones, palm trees, wonderful breezes and more! The large primary bedroom suite location on first floor offers privacy along with a beautifully appointed trey ceiling, ensuite bathroom - high double vanities, upgraded surround tile walk-in shower with seat, an amazing 8'6"" x 9' walk-in primary closet, and WC. Two other bedrooms are also on the main living floor (one currently used as office) along with conveniently located guest bathroom. Another room on main floor has been converted/professionally finished to an approx. 7' x 7' walk-in closet with conveniently located laundry room in adjacent proximity. Privately located 4th bedroom is on 2nd level along with bathroom and closet. A pretty covered front porch with lush front yard landscaping offers curb appeal and relaxing area to enjoy frequent breezes. Irrigation system in front and backyard. Garage space is sure to please with full 2 car garage and additional golf cart garage space. Large double door refrigerator in garage conveys with sale. Energy saving features include Rannai tankless gas hot water heater and Low E insulated tilt windows. Additional upgrades that sellers added when building the home include extra patio extension by 10 x 15, LVP in primary bedroom, addition of the gourmet kitchen package including level 3 backsplash, upgraded main living area from laminate to LVP, additional interior trim/molding package, fireplace in living room, sidewalk from driveway to garage side door, additional R13 wall insulation in living room/primary shared wall, additional outlets in liv. room floor, pantry, primary bathroom WC. In addition, sellers converted a potential 5th bedroom/office to an amazing, beautifully finished walk in closet. Also, no expense has been spared in the backyard with 8 palm trees, a complete backyard privacy fenced, lush landscaping, zoysia grass, and deep landscaping rocks around the backyard's entire perimeter. A very friendly neighborhood with an easy walk to the wonderful community pool. A comfortably elegant home and prime location in this coveted neighborhood are just a short golf cart ride to the beach, wonderful restaurants, Coastal North Town shopping, the Surf Club, grocery stores and so many of the N. Myrtle Beach desirable conveniences east of Hwy 17.
Agriculture / Farm
Grazing Permits Blm: ,No,
Horse: No
Grazing Permits Forest Service: ,No,
Grazing Permits Private: ,No,
Irrigation Water Rights: ,No,
Farm Credit Service Incl: ,No,
Crops Included: ,No,
Association Fees / Info
Hoa Frequency: Monthly
Hoa Fees: 110
Hoa: Yes
Hoa Includes: CommonAreas, LegalAccounting, Pools
Community Features: LongTermRentalAllowed, Pool
Assoc Amenities: OwnerAllowedMotorcycle
Bathroom Info
Total Baths: 3.00
Fullbaths: 3
Room Dimensions
Bedroom1: 10'7"x11'4"
Bedroom2: 10'6"x11'2"
Bedroom3: 15'11"x11'11"
DiningRoom: 15'x11"
Kitchen: 17'5"x14'8
LivingRoom: 15'2"x14'5
PrimaryBedroom: 12'2"x15'2
Room Level
Bedroom1: First
Bedroom2: First
Bedroom3: Second
PrimaryBedroom: First
Room Features
DiningRoom: LivingDiningRoom
Kitchen: KitchenIsland, Pantry, StainlessSteelAppliances, SolidSurfaceCounters
LivingRoom: CeilingFans, Fireplace
Other: BedroomOnMainLevel, EntranceFoyer, Other
Bedroom Info
Beds: 4
Building Info
New Construction: No
Levels: OneAndOneHalf
Year Built: 2023
Mobile Home Remains: ,No,
Zoning: Res
Style: Traditional
Construction Materials: HardiplankType
Buyer Compensation
Exterior Features
Spa: No
Patio and Porch Features: FrontPorch, Patio
Pool Features: Community, OutdoorPool
Foundation: Slab
Exterior Features: Fence, Patio
Financial
Lease Renewal Option: ,No,
Garage / Parking
Parking Capacity: 6
Garage: Yes
Carport: No
Parking Type: Attached, Garage, ThreeCarGarage
Open Parking: No
Attached Garage: Yes
Garage Spaces: 3
Green / Env Info
Interior Features
Floor Cover: Carpet, Laminate, Tile
Fireplace: Yes
Laundry Features: WasherHookup
Furnished: Unfurnished
Interior Features: Fireplace, SplitBedrooms, BedroomOnMainLevel, EntranceFoyer, KitchenIsland, StainlessSteelAppliances, SolidSurfaceCounters
Appliances: Dishwasher, Disposal, Microwave, Range, Refrigerator, Dryer, Washer
Lot Info
Lease Considered: ,No,
Lease Assignable: ,No,
Acres: 0.18
Lot Size: 66x127x60x116
Land Lease: No
Lot Description: CityLot, Rectangular, RectangularLot
Misc
Pool Private: No
Offer Compensation
Other School Info
Property Info
County: Horry
View: No
Senior Community: No
Stipulation of Sale: None
Habitable Residence: ,No,
Property Sub Type Additional: Detached
Property Attached: No
Security Features: SmokeDetectors
Disclosures: CovenantsRestrictionsDisclosure,SellerDisclosure
Rent Control: No
Construction: Resale
Room Info
Basement: ,No,
Sold Info
Sqft Info
Building Sqft: 2875
Living Area Source: Plans
Sqft: 2150
Tax Info
Unit Info
Utilities / Hvac
Heating: Central
Cooling: CentralAir
Electric On Property: No
Cooling: Yes
Utilities Available: CableAvailable, ElectricityAvailable, NaturalGasAvailable, PhoneAvailable, SewerAvailable, WaterAvailable
Heating: Yes
Water Source: Public
Waterfront / Water
Waterfront: No
Courtesy of Re/max Southern Shores Nmb - Cell: 843-446-2702

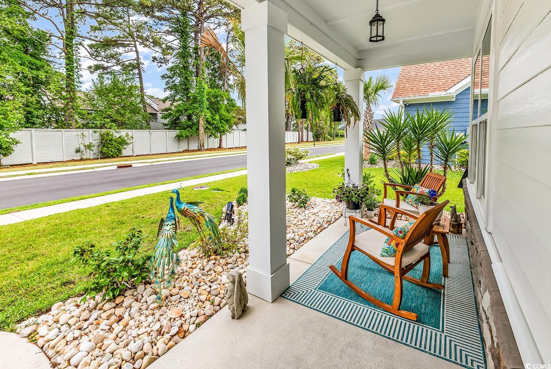
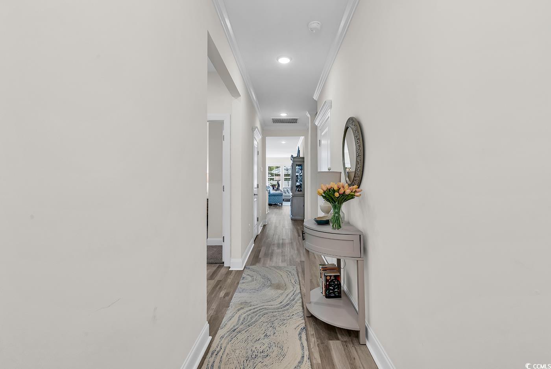



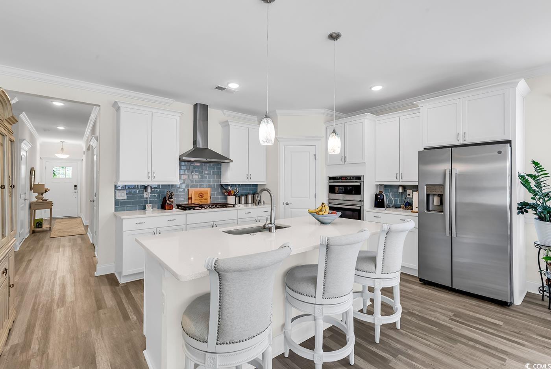



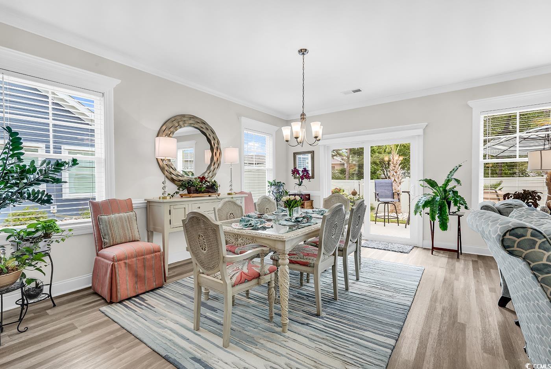



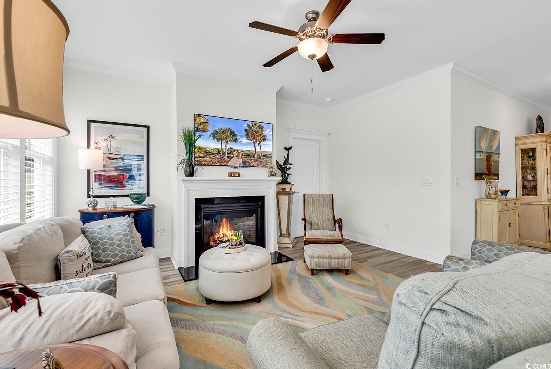


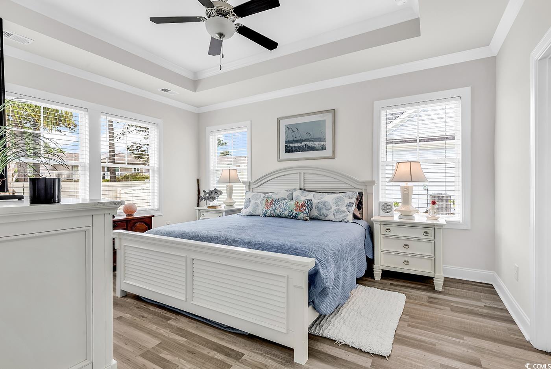
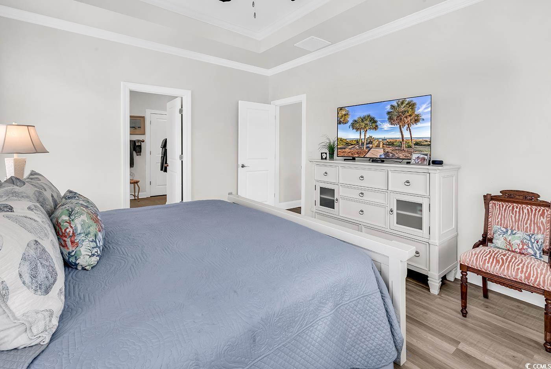




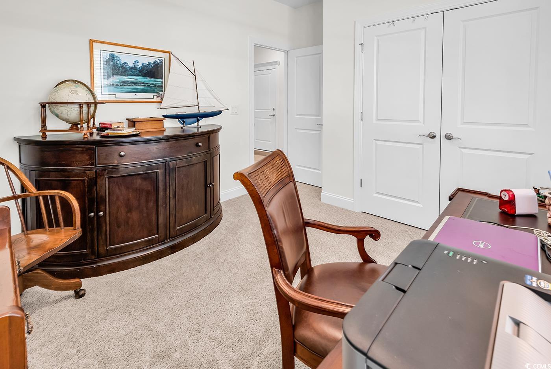
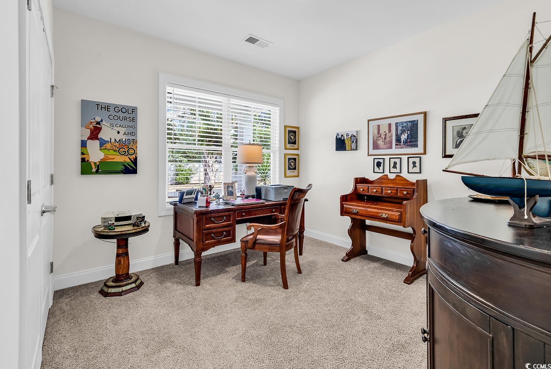


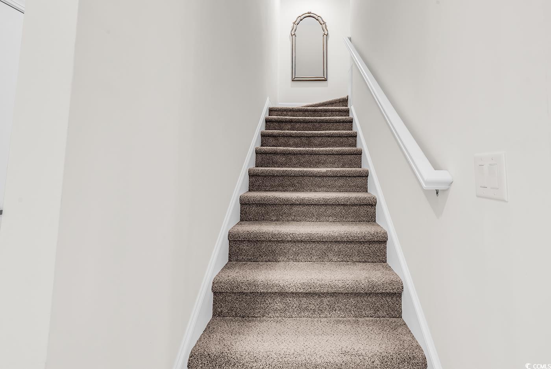
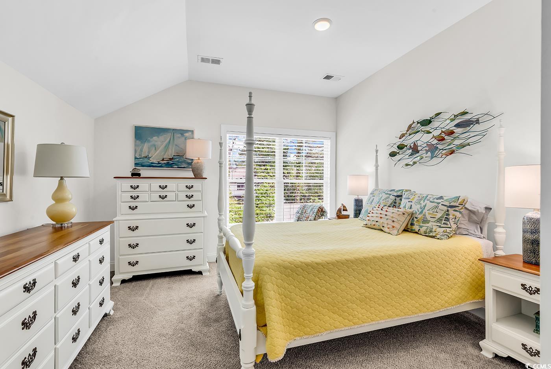
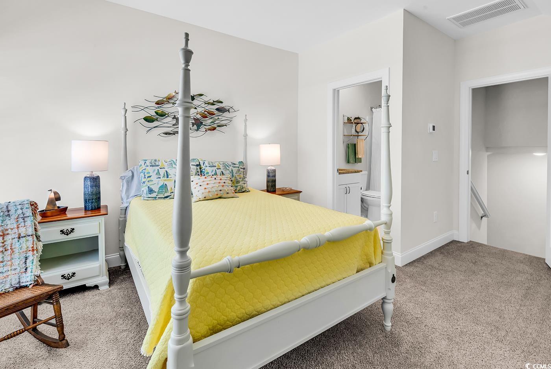

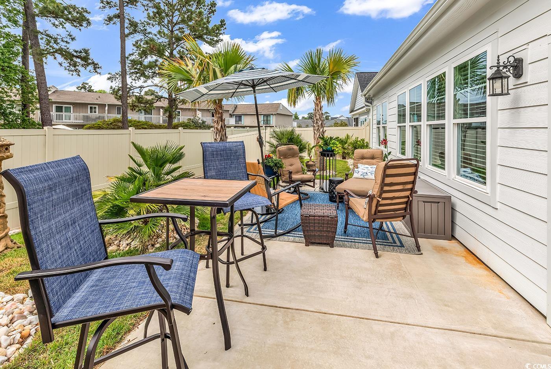
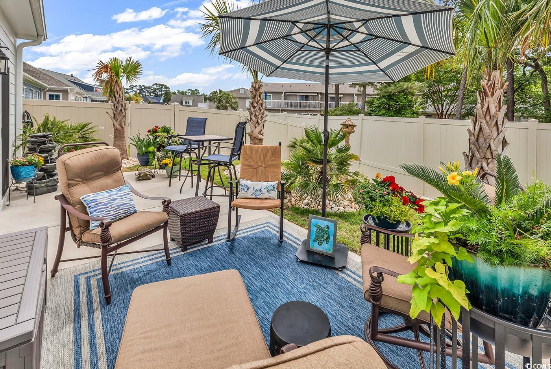


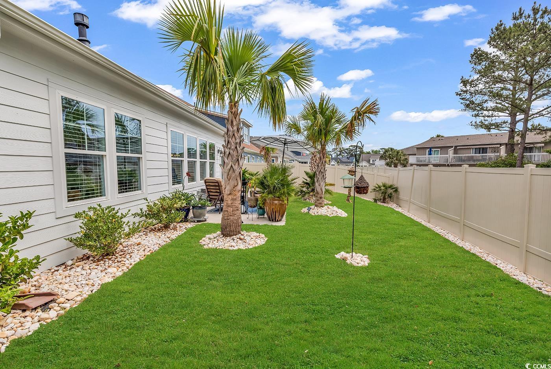


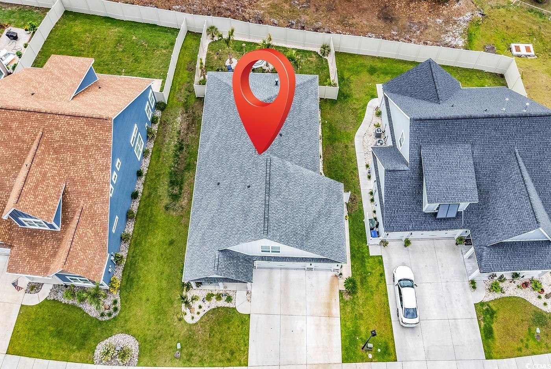

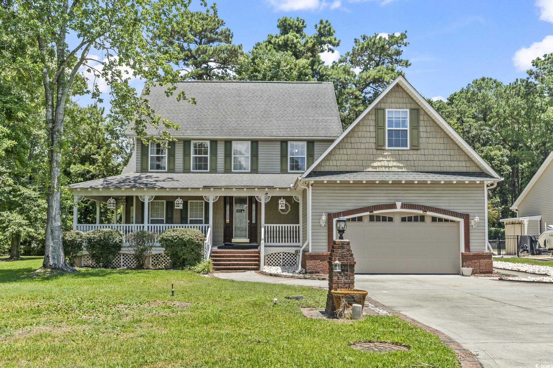
 MLS# 2517137
MLS# 2517137 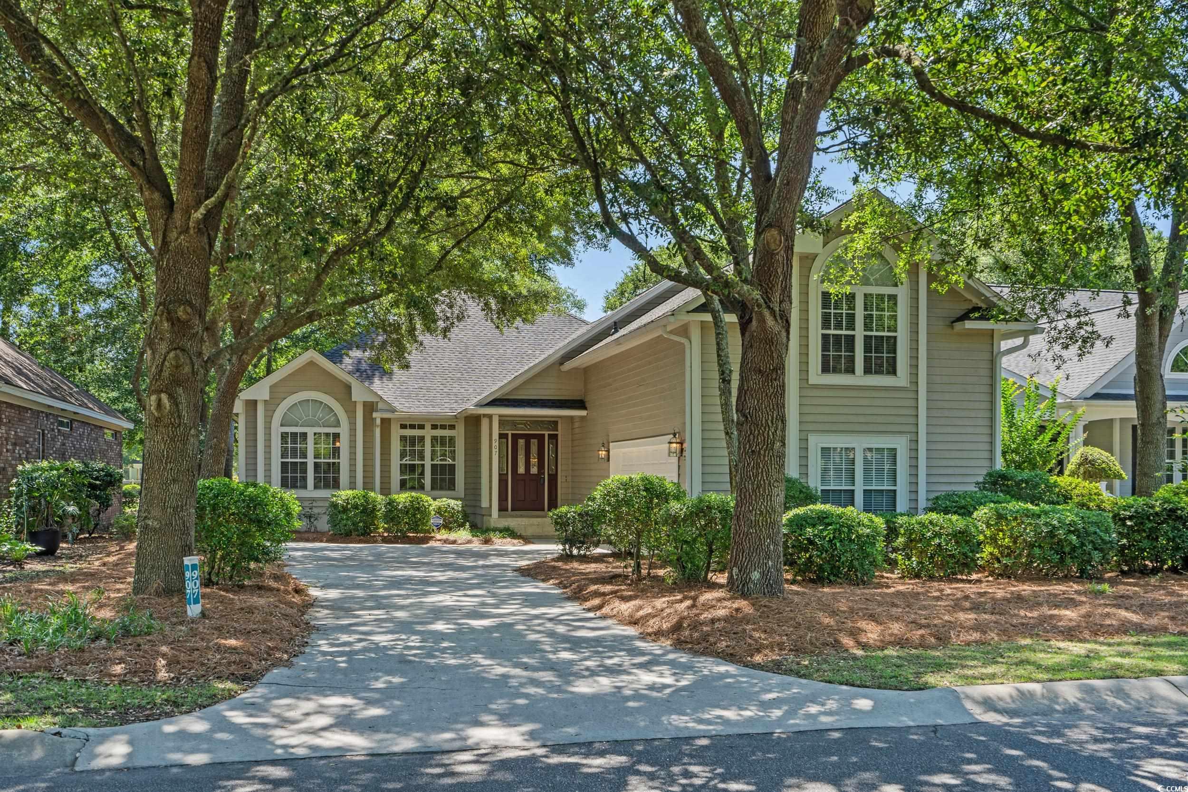
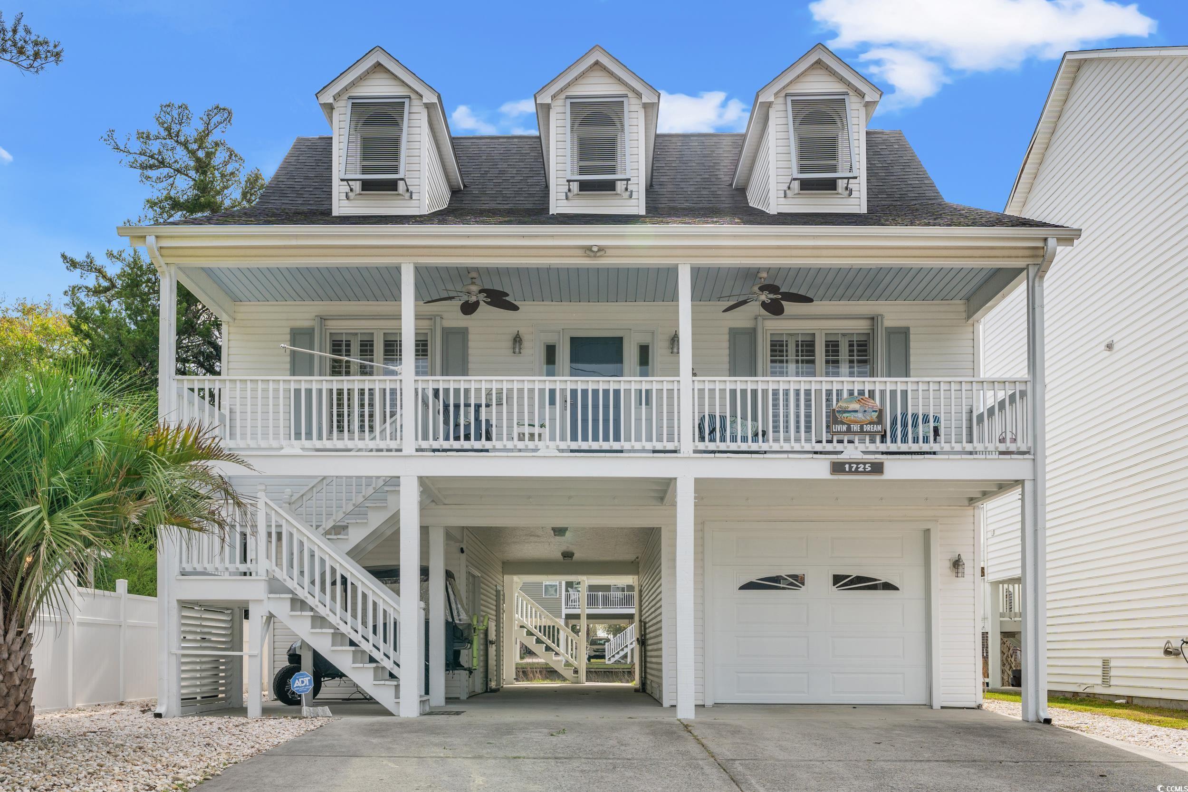
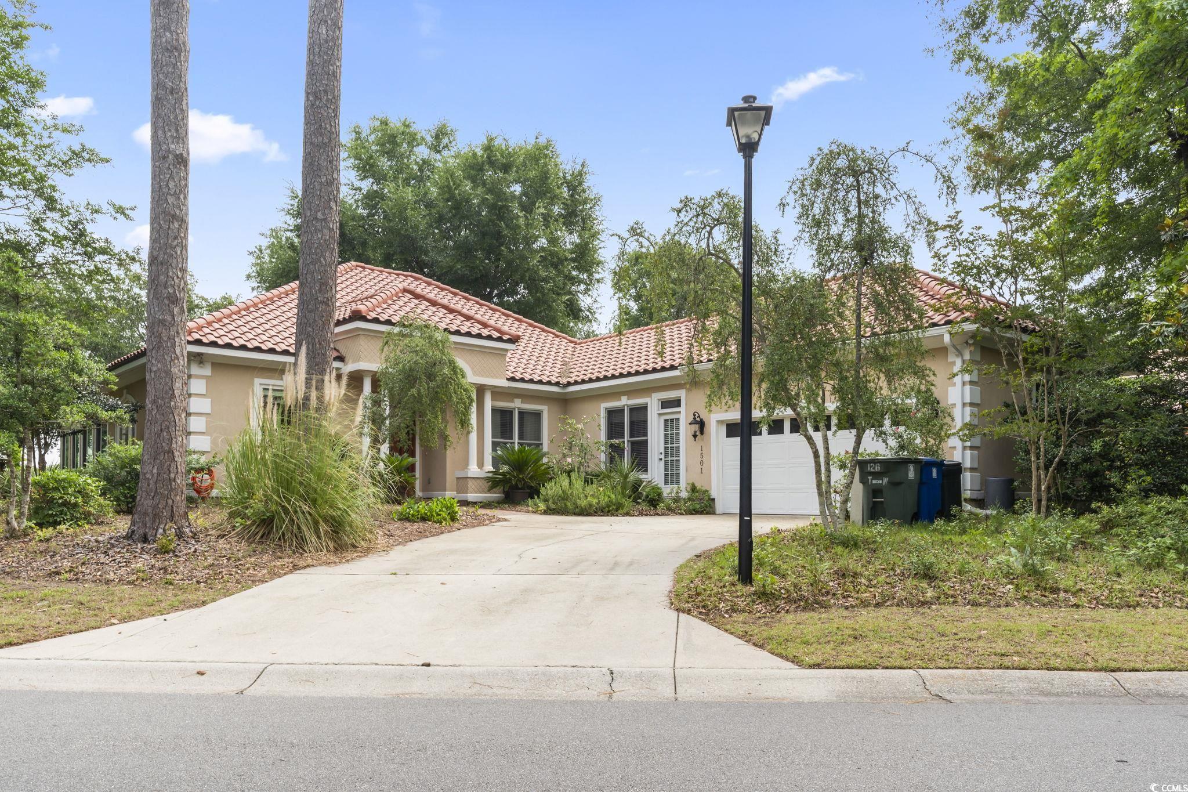
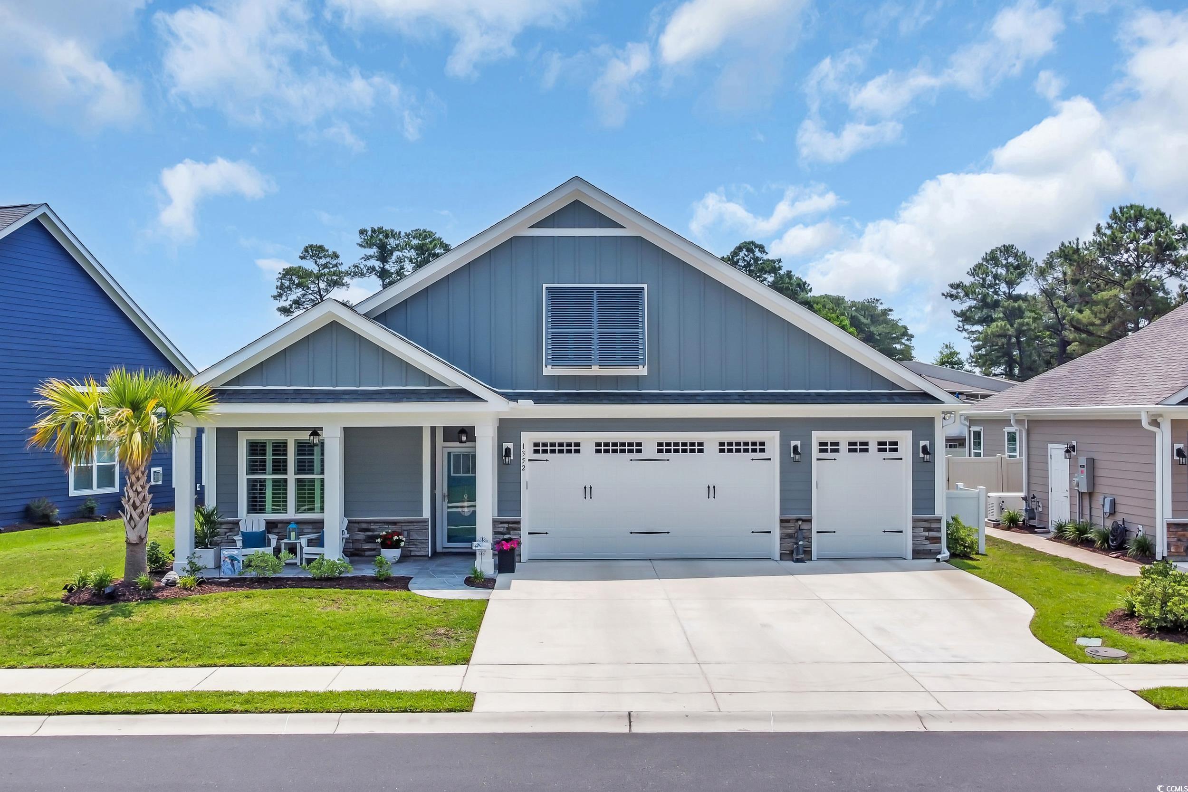
 Provided courtesy of © Copyright 2025 Coastal Carolinas Multiple Listing Service, Inc.®. Information Deemed Reliable but Not Guaranteed. © Copyright 2025 Coastal Carolinas Multiple Listing Service, Inc.® MLS. All rights reserved. Information is provided exclusively for consumers’ personal, non-commercial use, that it may not be used for any purpose other than to identify prospective properties consumers may be interested in purchasing.
Images related to data from the MLS is the sole property of the MLS and not the responsibility of the owner of this website. MLS IDX data last updated on 07-22-2025 10:30 AM EST.
Any images related to data from the MLS is the sole property of the MLS and not the responsibility of the owner of this website.
Provided courtesy of © Copyright 2025 Coastal Carolinas Multiple Listing Service, Inc.®. Information Deemed Reliable but Not Guaranteed. © Copyright 2025 Coastal Carolinas Multiple Listing Service, Inc.® MLS. All rights reserved. Information is provided exclusively for consumers’ personal, non-commercial use, that it may not be used for any purpose other than to identify prospective properties consumers may be interested in purchasing.
Images related to data from the MLS is the sole property of the MLS and not the responsibility of the owner of this website. MLS IDX data last updated on 07-22-2025 10:30 AM EST.
Any images related to data from the MLS is the sole property of the MLS and not the responsibility of the owner of this website.