
CoastalSands.com
Viewing Listing MLS# 2514624
Loris, SC 29569
- 4Beds
- 2Full Baths
- N/AHalf Baths
- 1,779SqFt
- 2025Year Built
- 0.36Acres
- MLS# 2514624
- Residential
- Detached
- Active Under Contract
- Approx Time on Market1 month, 9 days
- AreaLoris To Longs Area--North of 9 Between Loris & Longs
- CountyHorry
- Subdivision Warner Crossing
Overview
This Harrisburg floor plan is currently under construction and will completed in July. Home offers a spacious 4-bedroom, 2-bath home with 1,779 sq. ft. of open living space. The layout is designed for modern living, with a large kitchen featuring a central island that flows into a bright great room, perfect for both daily life and entertaining. The private master suite includes a walk-in closet and a well-appointed bath. Three additional bedrooms provide flexibility for family, guests, or a home office, while the convenient laundry room adds functionality. Community Amenities: Warner Crossing offers sidewalks, community pool, playground & garden providing residents with plenty of outdoor space to enjoy. With easy access to shopping, dining, and major highways, its a great place to call home. Contact us today to schedule a tour of the Harrisburg floor plan!
Agriculture / Farm
Grazing Permits Blm: ,No,
Horse: No
Grazing Permits Forest Service: ,No,
Grazing Permits Private: ,No,
Irrigation Water Rights: ,No,
Farm Credit Service Incl: ,No,
Crops Included: ,No,
Association Fees / Info
Hoa Frequency: Monthly
Hoa Fees: 149
Hoa: Yes
Bathroom Info
Total Baths: 2.00
Fullbaths: 2
Bedroom Info
Beds: 4
Building Info
New Construction: No
Year Built: 2025
Mobile Home Remains: ,No,
Zoning: RE
Style: Traditional
Builders Name: Lennar
Builder Model: Harrisburg
Buyer Compensation
Exterior Features
Spa: No
Financial
Lease Renewal Option: ,No,
Garage / Parking
Parking Capacity: 2
Garage: Yes
Carport: No
Parking Type: Attached, Garage, TwoCarGarage
Open Parking: No
Attached Garage: Yes
Garage Spaces: 2
Green / Env Info
Interior Features
Fireplace: No
Furnished: Unfurnished
Lot Info
Lease Considered: ,No,
Lease Assignable: ,No,
Acres: 0.36
Land Lease: No
Misc
Pool Private: No
Offer Compensation
Other School Info
Property Info
County: Horry
View: No
Senior Community: No
Stipulation of Sale: None
Habitable Residence: ,No,
Property Sub Type Additional: Detached
Property Attached: No
Rent Control: No
Construction: UnderConstruction
Room Info
Basement: ,No,
Sold Info
Sqft Info
Building Sqft: 2289
Living Area Source: Estimated
Sqft: 1779
Tax Info
Unit Info
Utilities / Hvac
Electric On Property: No
Cooling: No
Heating: No
Waterfront / Water
Waterfront: No
Directions
Directions to Warner Crossing from Downtown Loris Head west on SC-9 W toward W 3rd Ave. Continue straight for about 1 mile, then turn right onto Ribbon Rail Way. Warner Crossing will be on your right.Courtesy of Lennar Carolinas Llc

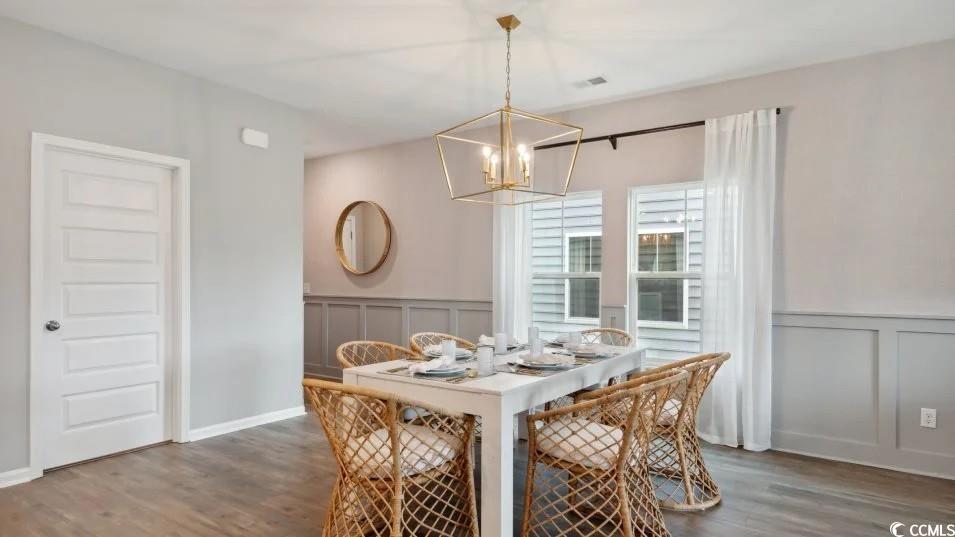


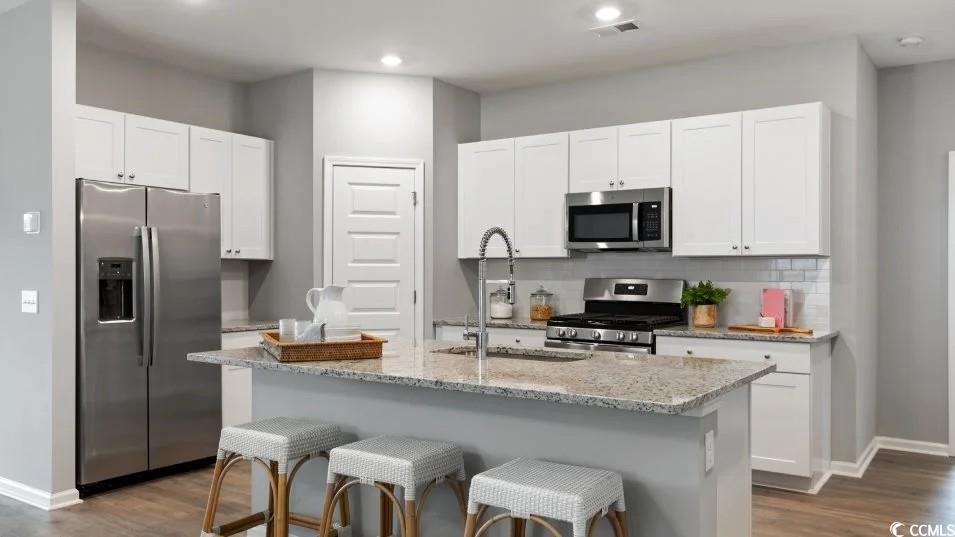








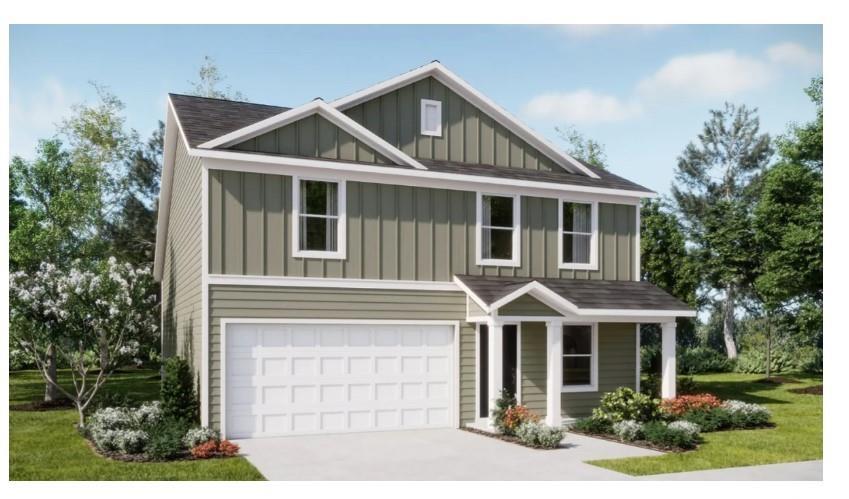
 MLS# 2516108
MLS# 2516108 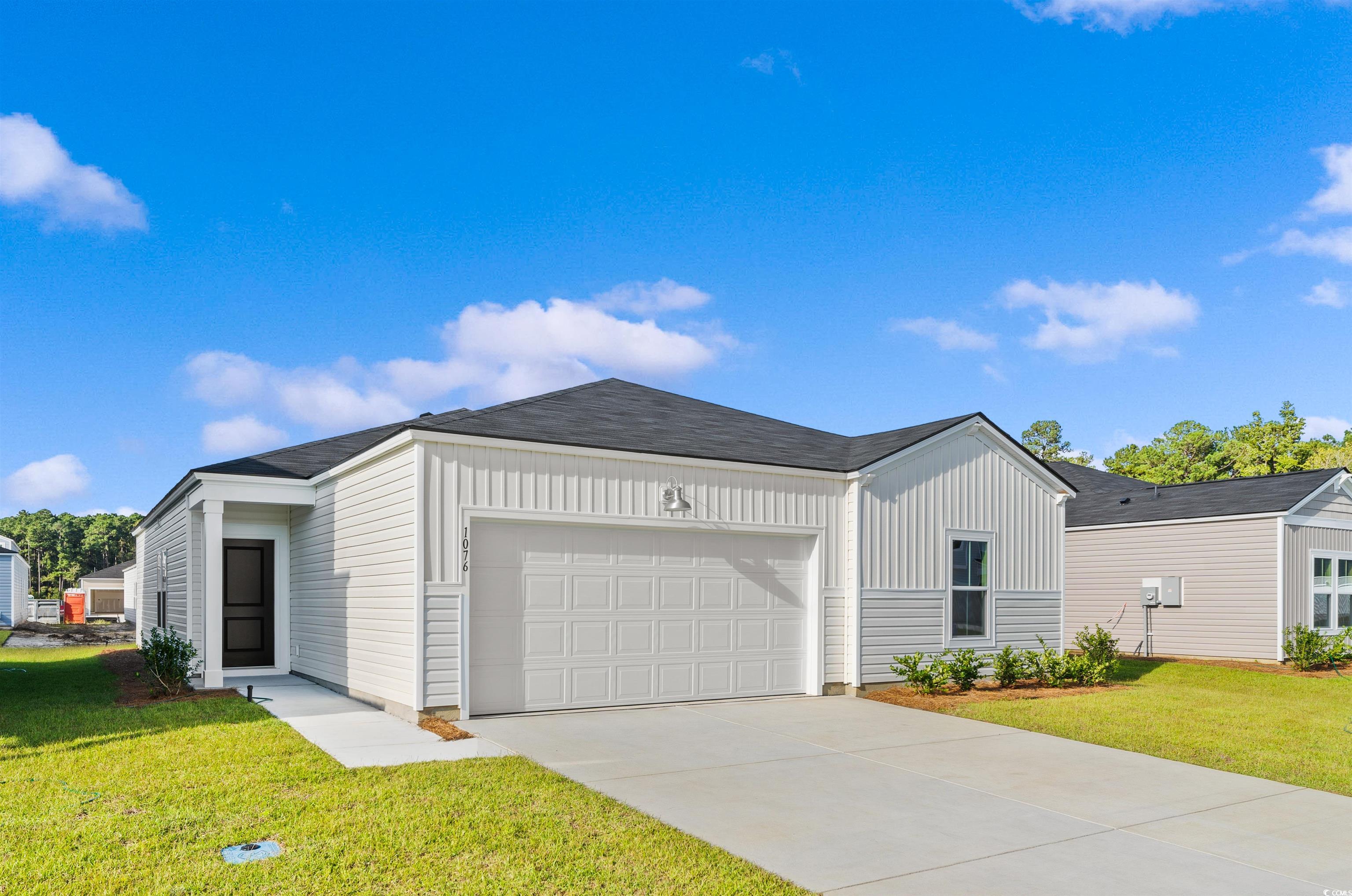
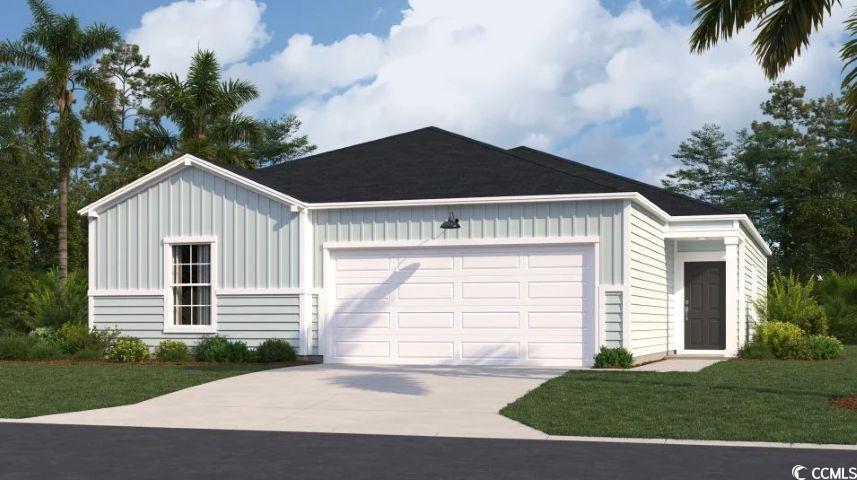

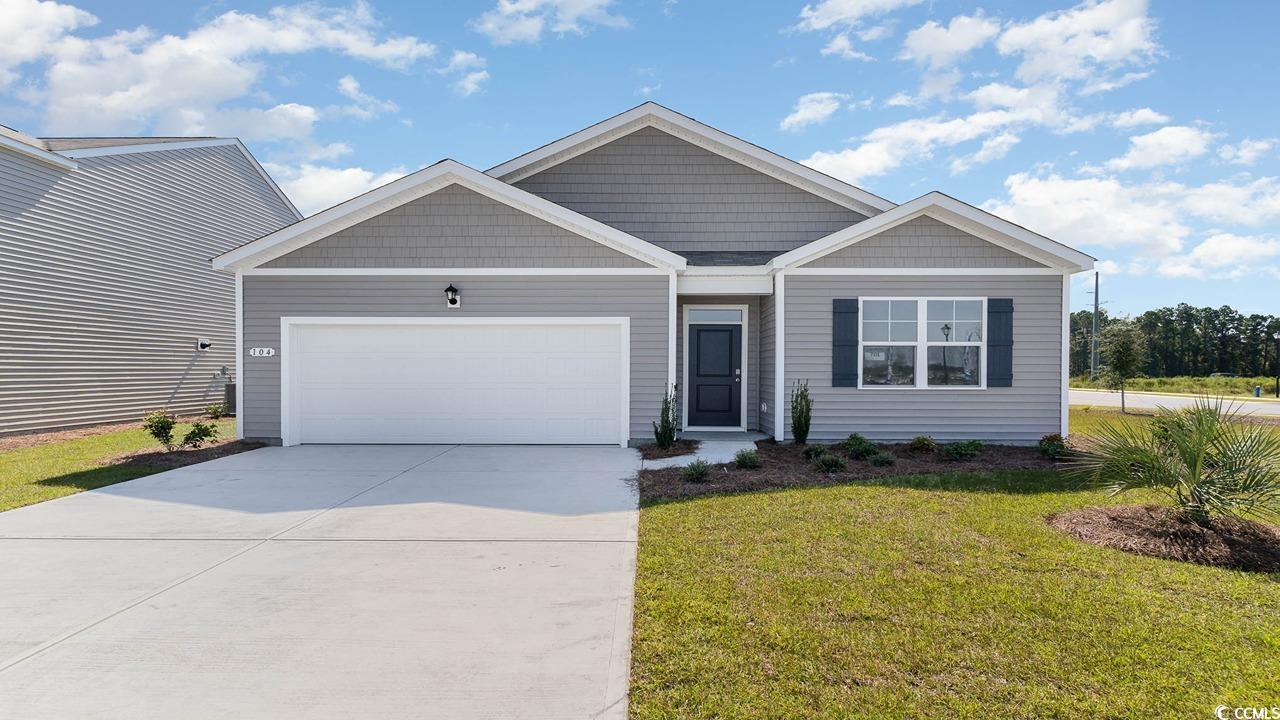
 Provided courtesy of © Copyright 2025 Coastal Carolinas Multiple Listing Service, Inc.®. Information Deemed Reliable but Not Guaranteed. © Copyright 2025 Coastal Carolinas Multiple Listing Service, Inc.® MLS. All rights reserved. Information is provided exclusively for consumers’ personal, non-commercial use, that it may not be used for any purpose other than to identify prospective properties consumers may be interested in purchasing.
Images related to data from the MLS is the sole property of the MLS and not the responsibility of the owner of this website. MLS IDX data last updated on 07-22-2025 12:30 PM EST.
Any images related to data from the MLS is the sole property of the MLS and not the responsibility of the owner of this website.
Provided courtesy of © Copyright 2025 Coastal Carolinas Multiple Listing Service, Inc.®. Information Deemed Reliable but Not Guaranteed. © Copyright 2025 Coastal Carolinas Multiple Listing Service, Inc.® MLS. All rights reserved. Information is provided exclusively for consumers’ personal, non-commercial use, that it may not be used for any purpose other than to identify prospective properties consumers may be interested in purchasing.
Images related to data from the MLS is the sole property of the MLS and not the responsibility of the owner of this website. MLS IDX data last updated on 07-22-2025 12:30 PM EST.
Any images related to data from the MLS is the sole property of the MLS and not the responsibility of the owner of this website.