
CoastalSands.com
Viewing Listing MLS# 2510928
North Myrtle Beach, SC 29582
- 3Beds
- 2Full Baths
- 1Half Baths
- 2,340SqFt
- 2021Year Built
- 0.15Acres
- MLS# 2510928
- Residential
- Detached
- Active
- Approx Time on Market2 months, 24 days
- AreaNorth Myrtle Beach Area--Cherry Grove
- CountyHorry
- Subdivision Charleston Landing
Overview
Welcome to the exclusive community of Charleston Landing located in the Cherry Grove section of North Myrtle Beach. This prestigious neighborhood is known for its charming Lowcountry-style custom homes surrounded by historic live oaks, and backs up to the marsh with amazing panoramic views of the Cherry Grove skyline. Nestled in this majestic neighborhood you will find this charming 3 bedroom, 2.5 bath one-story custom home with tons of great features including a covered front porch, a welcoming entrance for guests. With 10' ceilings throughout, the spacious foyer boasts a double tray ceiling and ornamental molding setting the stage for the open-concept floor plan. The family room has a coffered ceiling and stunning fireplace and hearth with stacked stone from floor-to-ceiling. Plenty of cabinetry in the kitchen with hidden cabinet pull-out drawers, pot-filler on the coffee bar, large granite countertop island, eat-in breakfast bar, unique copper farmhouse island sink and matching pendants, a butler's pantry, and adjacent dining room detailed with tray ceiling, wainscoting and picture-frame molding. Step through the molding-adorned double sliding doors in the family room to a light and bright insulated 3-season Carolina room/sunroom that leads to the Pergola-covered exterior patio with fenced-in back yard. The spacious master suite features a generous walk-in closet with custom wood shelving, extra-long custom double-sink vanity and luxurious walk-in shower with floor to ceiling tile and dual shower heads. Second bedroom and private bath with enclosed tiled shower and tub, perfect for overnight guests, and third bedroom currently being used as an office can be converted back to a bedroom. This home also features a flex room with built-in shelving that could be used as a fourth non-conforming bedroom. Many other fabulous features detailed throughout this home include custom crown molding with wide baseboards, solid hardwood and ceramic tile flooring, high-end finishings and light fixtures, coffered, tray and double-tray ceilings, 8'. interior doors, walk-in laundry room, and rear-entry 1-car garage with a 12' garage door complete with an abundance of built-in shelves and pull-down attic for tons of extra storage. The neighborhood pool is gated and features all new lounge furniture and a fire pit with plenty of seating where you can enjoy beautiful views of Hog Inlet. The community also offers a clubhouse with partial kitchen and space for tables and chairs, two community ponds where you can spot turtles and coastal bird life, two gazebos situated over the ponds, and sidewalks for taking scenic walks through this impressive neighborhood. Also enjoy the extensive bike and walking trail on Little River Neck Road. Golf cart distance to the beach and entertainment in Cherry Grove and Ocean Drive with local restaurants, beach clubs, live bands, arcades, putt-putt and beach shopping, fun for the entire family. With the impeccable attention to extra detail in this home and the convenient location of this neighborhood, it makes a perfect forever home or luxury second home on the coast. Come see this beautiful property today and make beach life, your best life!
Agriculture / Farm
Grazing Permits Blm: ,No,
Horse: No
Grazing Permits Forest Service: ,No,
Grazing Permits Private: ,No,
Irrigation Water Rights: ,No,
Farm Credit Service Incl: ,No,
Crops Included: ,No,
Association Fees / Info
Hoa Frequency: Monthly
Hoa Fees: 118
Hoa: Yes
Hoa Includes: AssociationManagement, CommonAreas, LegalAccounting, Pools
Community Features: Clubhouse, GolfCartsOk, RecreationArea, LongTermRentalAllowed, Pool
Assoc Amenities: Clubhouse, OwnerAllowedGolfCart, OwnerAllowedMotorcycle, PetRestrictions, TenantAllowedGolfCart, TenantAllowedMotorcycle
Bathroom Info
Total Baths: 3.00
Halfbaths: 1
Fullbaths: 2
Room Features
DiningRoom: TrayCeilings, SeparateFormalDiningRoom
Kitchen: BreakfastBar, CeilingFans, KitchenExhaustFan, KitchenIsland, Pantry, StainlessSteelAppliances, SolidSurfaceCounters
LivingRoom: TrayCeilings, CeilingFans, Fireplace, VaultedCeilings
Other: BedroomOnMainLevel, EntranceFoyer, Library
Bedroom Info
Beds: 3
Building Info
New Construction: No
Levels: One
Year Built: 2021
Mobile Home Remains: ,No,
Zoning: R01
Style: Ranch
Construction Materials: HardiplankType, WoodFrame
Builders Name: NOLA
Buyer Compensation
Exterior Features
Spa: No
Patio and Porch Features: FrontPorch, Patio, Porch, Screened
Pool Features: Community, OutdoorPool
Foundation: BrickMortar
Exterior Features: Fence, SprinklerIrrigation, Patio
Financial
Lease Renewal Option: ,No,
Garage / Parking
Parking Capacity: 3
Garage: Yes
Carport: No
Parking Type: Attached, OneSpace, Garage, GarageDoorOpener
Open Parking: No
Attached Garage: No
Garage Spaces: 1
Green / Env Info
Green Energy Efficient: Doors, Windows
Interior Features
Floor Cover: Tile, Wood
Door Features: InsulatedDoors
Fireplace: Yes
Laundry Features: WasherHookup
Furnished: Unfurnished
Interior Features: Fireplace, BreakfastBar, BedroomOnMainLevel, EntranceFoyer, KitchenIsland, StainlessSteelAppliances, SolidSurfaceCounters
Appliances: Dishwasher, Disposal, Microwave, Range, Refrigerator, RangeHood
Lot Info
Lease Considered: ,No,
Lease Assignable: ,No,
Acres: 0.15
Land Lease: No
Lot Description: CityLot, Rectangular, RectangularLot
Misc
Pool Private: No
Pets Allowed: OwnerOnly, Yes
Offer Compensation
Other School Info
Property Info
County: Horry
View: No
Senior Community: No
Stipulation of Sale: None
Habitable Residence: ,No,
Property Sub Type Additional: Detached
Property Attached: No
Security Features: SmokeDetectors
Disclosures: CovenantsRestrictionsDisclosure,SellerDisclosure
Rent Control: No
Construction: Resale
Room Info
Basement: ,No,
Sold Info
Sqft Info
Building Sqft: 3200
Living Area Source: PublicRecords
Sqft: 2340
Tax Info
Unit Info
Utilities / Hvac
Heating: Central, Electric
Cooling: CentralAir
Electric On Property: No
Cooling: Yes
Utilities Available: CableAvailable, ElectricityAvailable, Other, PhoneAvailable, SewerAvailable, UndergroundUtilities, WaterAvailable
Heating: Yes
Water Source: Public
Waterfront / Water
Waterfront: No
Directions
Use GPS to Charleston Landing in NMB. Turn right into the neighborhood on James Island Avenue. House #1400 is located on the main road, on the right.Courtesy of Realty One Group Docksidenorth - Cell: 843-443-5423
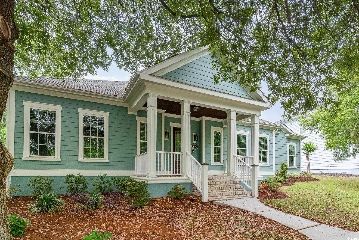
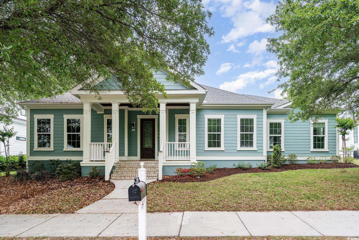
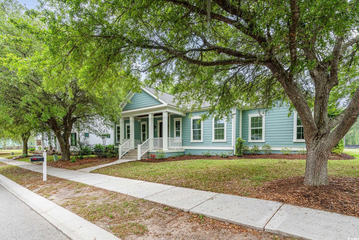
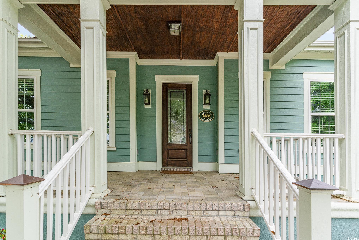
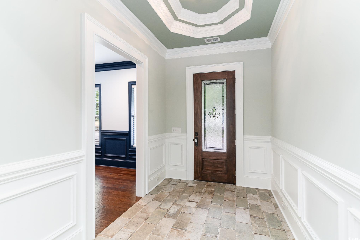
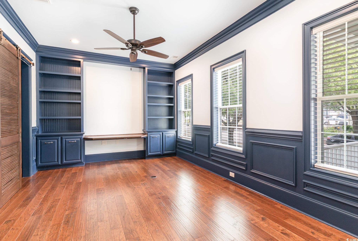
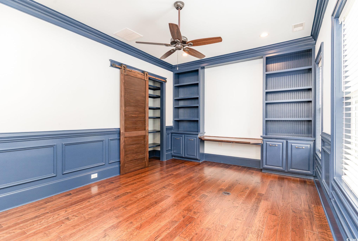
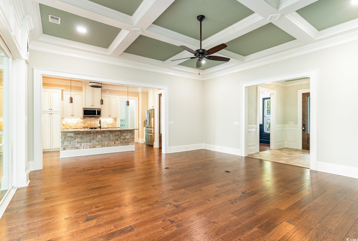
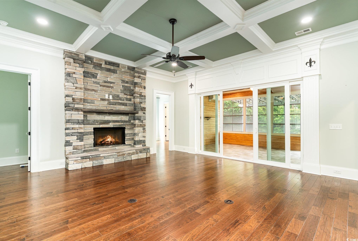
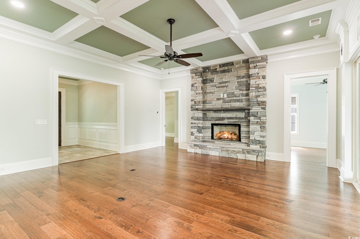
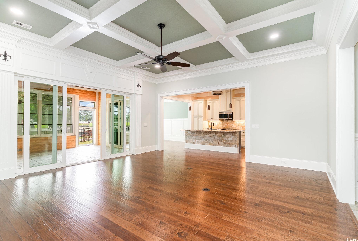
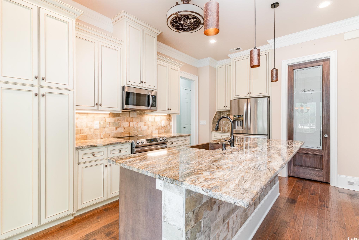
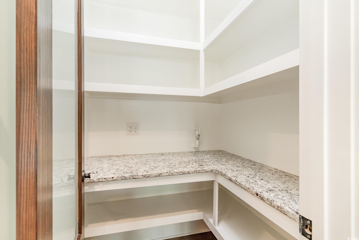
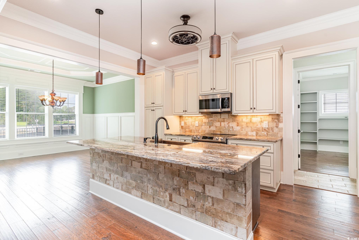
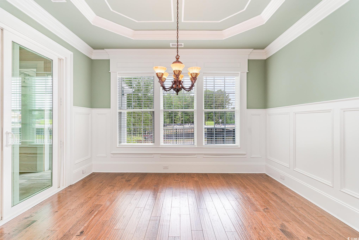
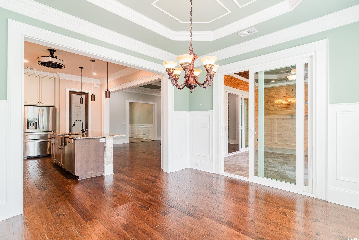
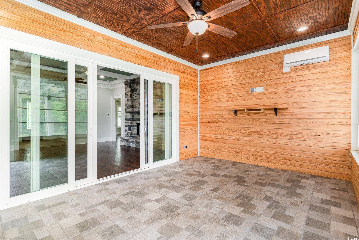
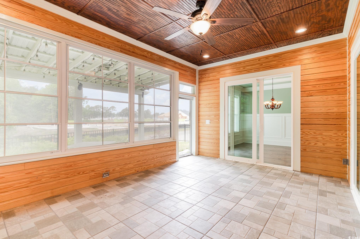
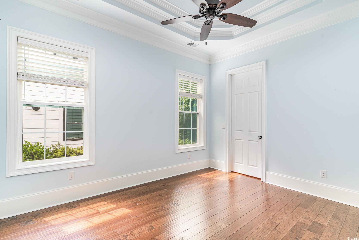
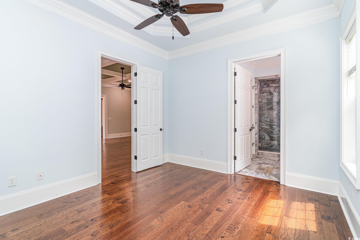
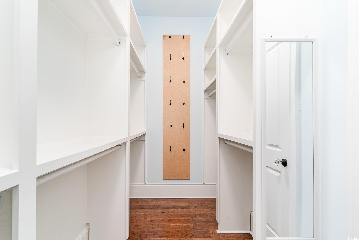
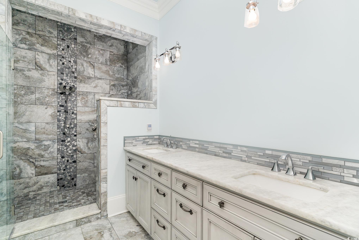
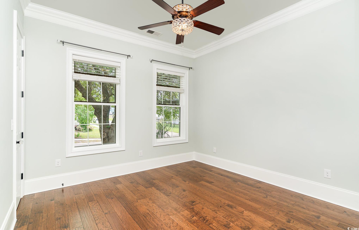
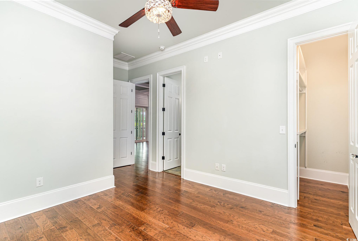
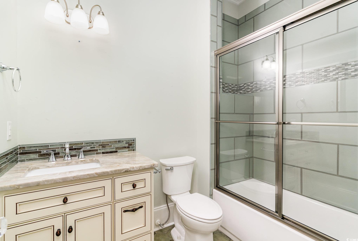
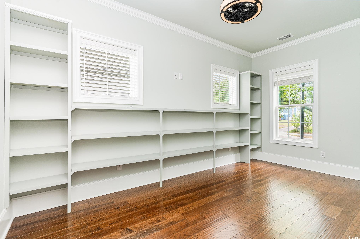
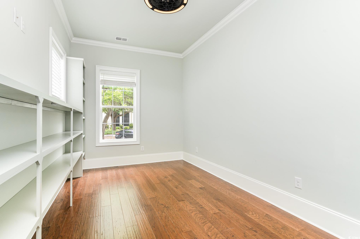
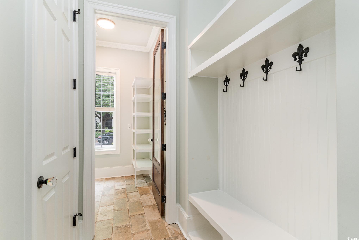
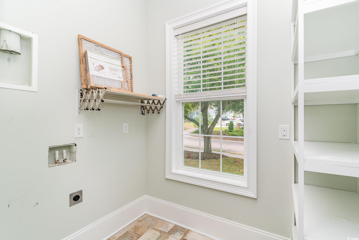
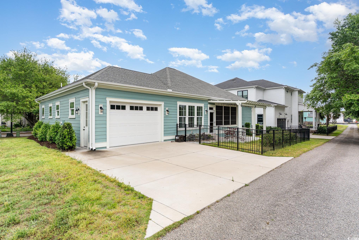
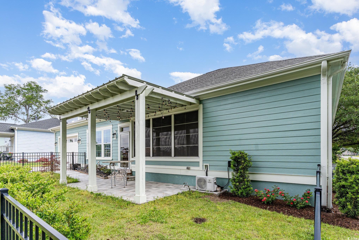
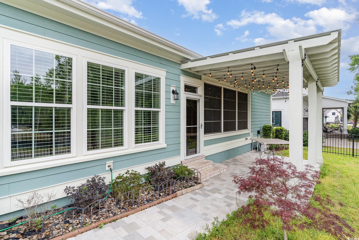
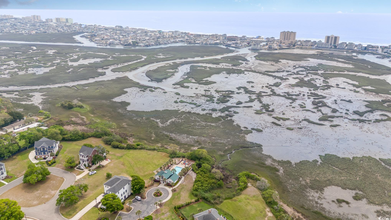
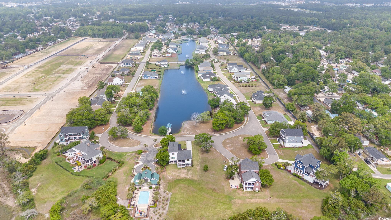
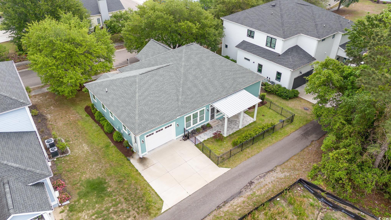
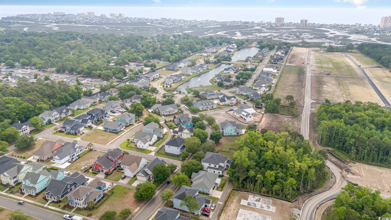
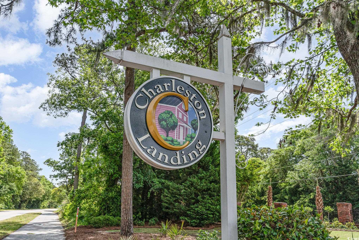
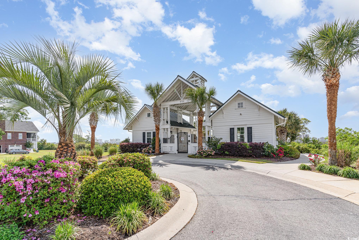
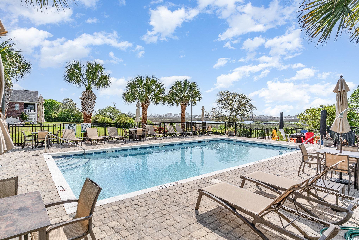
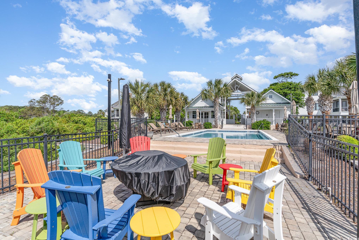

 MLS# 2518056
MLS# 2518056 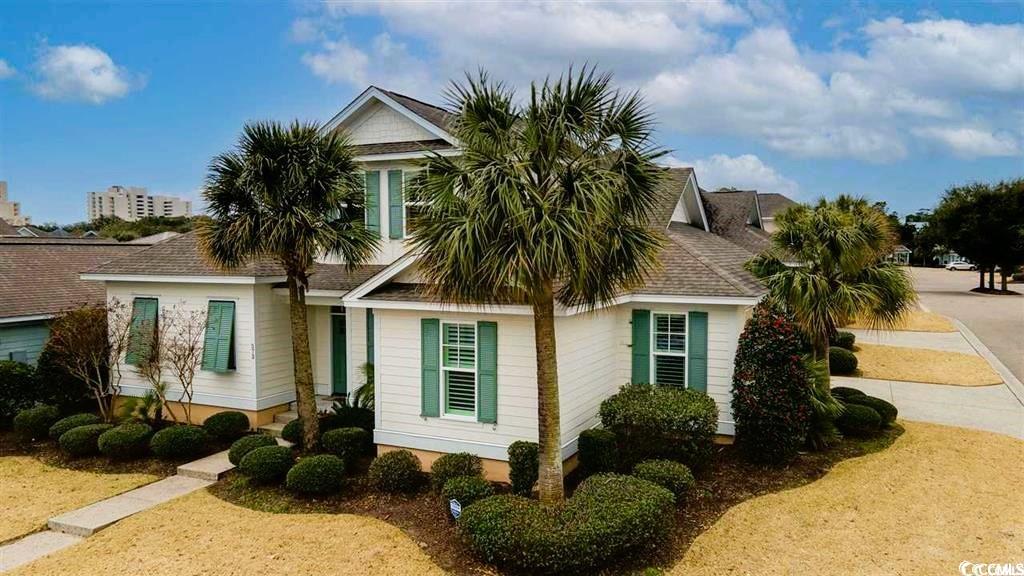
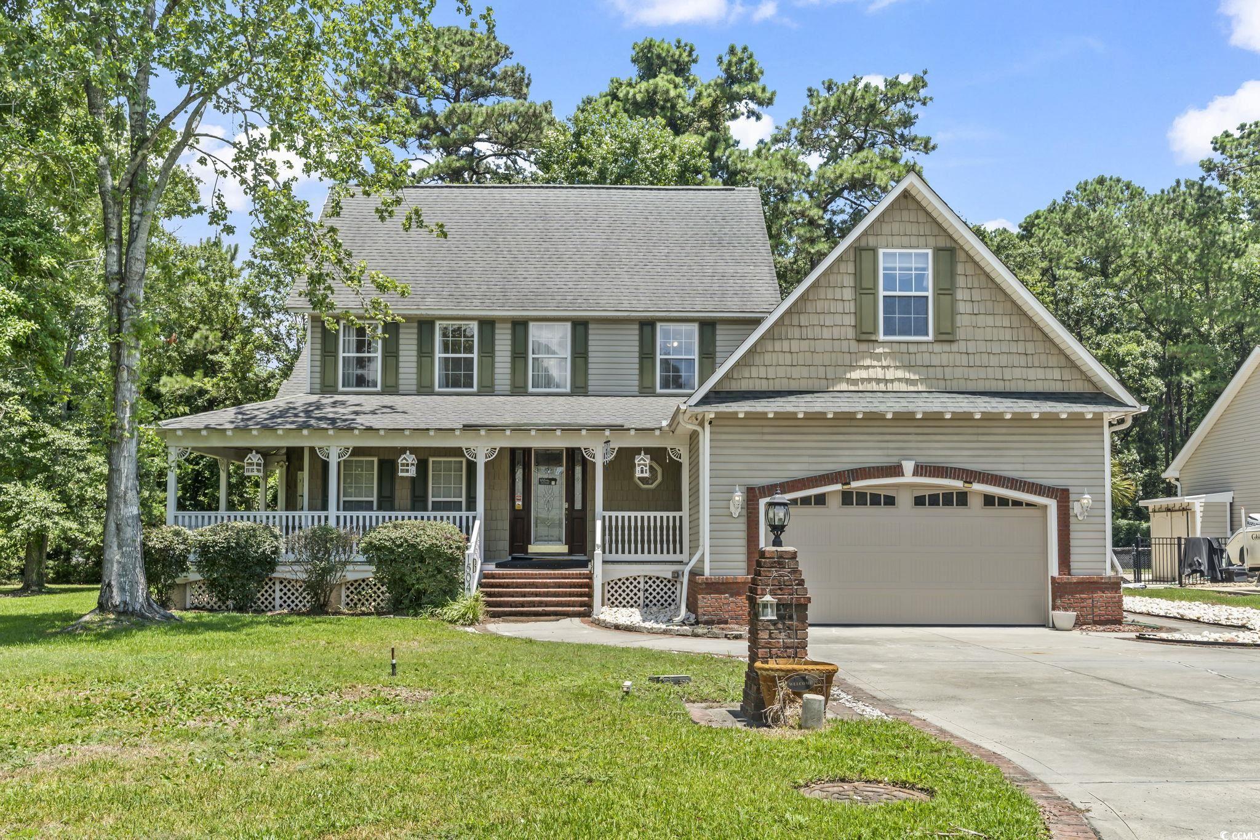
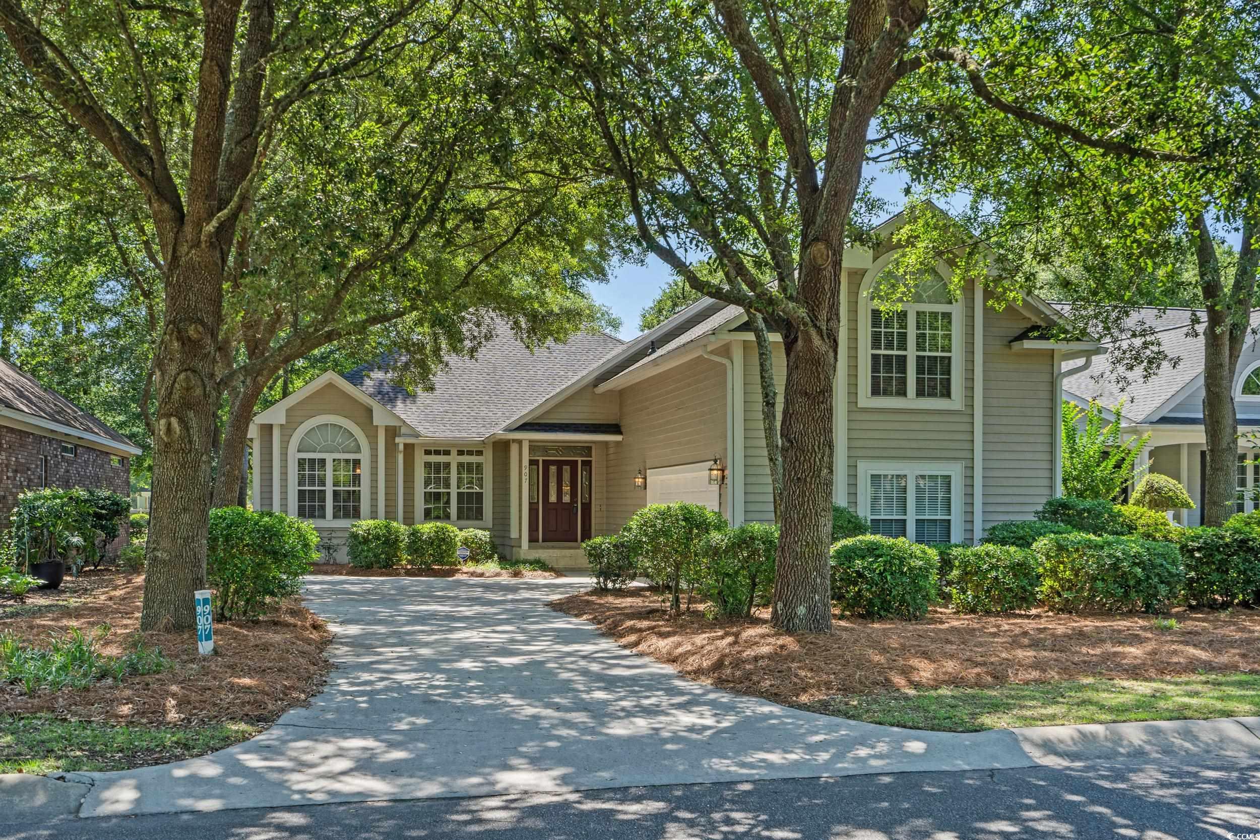
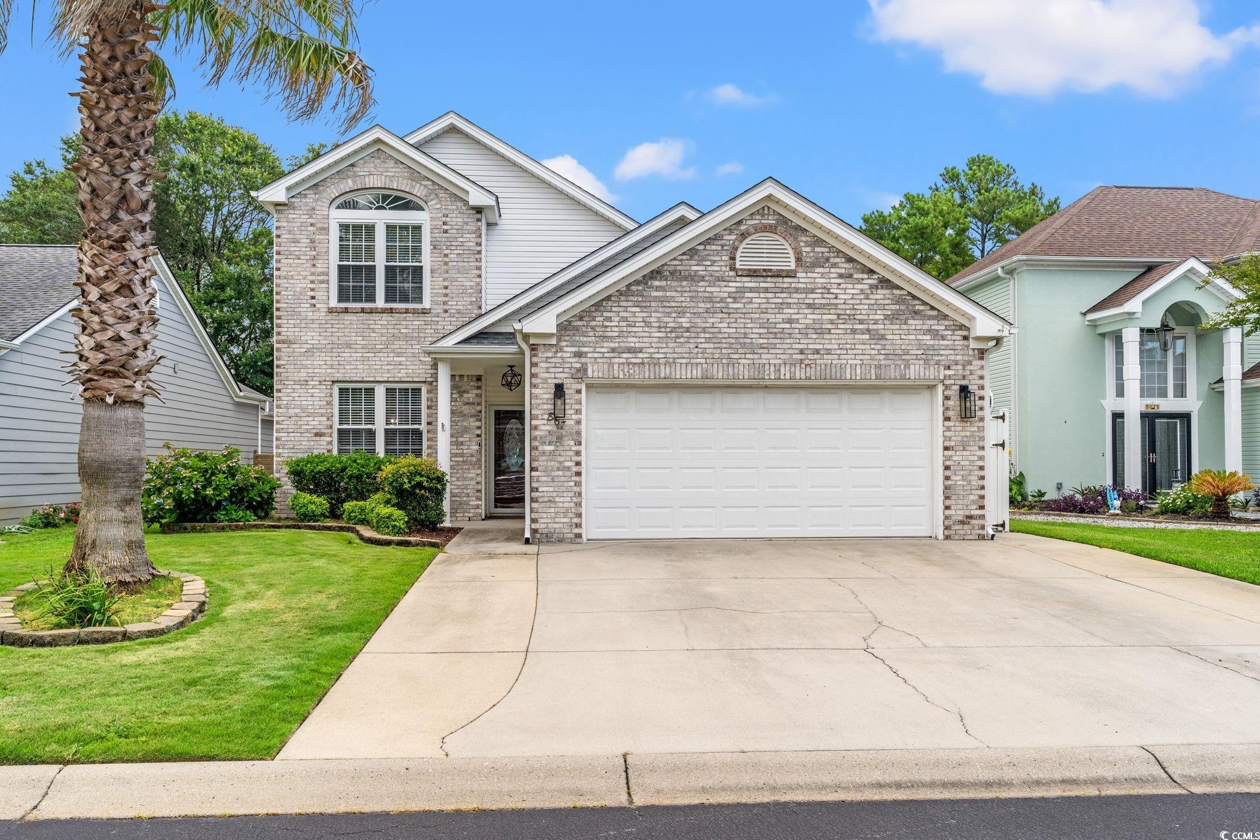
 Provided courtesy of © Copyright 2025 Coastal Carolinas Multiple Listing Service, Inc.®. Information Deemed Reliable but Not Guaranteed. © Copyright 2025 Coastal Carolinas Multiple Listing Service, Inc.® MLS. All rights reserved. Information is provided exclusively for consumers’ personal, non-commercial use, that it may not be used for any purpose other than to identify prospective properties consumers may be interested in purchasing.
Images related to data from the MLS is the sole property of the MLS and not the responsibility of the owner of this website. MLS IDX data last updated on 07-26-2025 10:35 AM EST.
Any images related to data from the MLS is the sole property of the MLS and not the responsibility of the owner of this website.
Provided courtesy of © Copyright 2025 Coastal Carolinas Multiple Listing Service, Inc.®. Information Deemed Reliable but Not Guaranteed. © Copyright 2025 Coastal Carolinas Multiple Listing Service, Inc.® MLS. All rights reserved. Information is provided exclusively for consumers’ personal, non-commercial use, that it may not be used for any purpose other than to identify prospective properties consumers may be interested in purchasing.
Images related to data from the MLS is the sole property of the MLS and not the responsibility of the owner of this website. MLS IDX data last updated on 07-26-2025 10:35 AM EST.
Any images related to data from the MLS is the sole property of the MLS and not the responsibility of the owner of this website.