
CoastalSands.com
Viewing Listing MLS# 2425162
Pawleys Island, SC 29585
- 4Beds
- 3Full Baths
- 1Half Baths
- 3,296SqFt
- 1995Year Built
- 0.69Acres
- MLS# 2425162
- Residential
- Detached
- Active
- Approx Time on Market8 months, 20 days
- AreaPawleys Island Area-Litchfield Mainland
- CountyGeorgetown
- Subdivision Litchfield Country Club
Overview
Newly renovated kitchen!! The 15 x 22 foot kitchen: gas stove, desk area, extra-large walk-in pantry, and loads of counter space. This charming all-brick home in the heart of Pawleys Island offers curb appeal, character, and room to make it your own. Entering the tiled foyer is so inviting to view the backyard through the glass doors in the living room. The master bedroom on the main floor is very spacious, with a large bath, jetted tub, walk-in shower, and a walk-in closet. The sitting room/sunroom is separated from the kitchen with pocket doors. Upstairs is a large bedroom over the garage with a full bath and two walk-in closets. There are two more bedrooms, both sharing one large hall bath. The sitting area leads off onto a beautiful deck overlooking a pond and the 14th green of Litchfield Country Club. Such a private setting and lovely landscaped yard with a sprinkler system is a gardener's dream. The crawl space is encapsulated. The Litchfield Country Club has a semi-private golf membership available for golf lovers! A convenient location, a golf cart ride to Litchfield Beach, a short distance to all the schools, and many other challenging golf courses too!
Agriculture / Farm
Grazing Permits Blm: ,No,
Horse: No
Grazing Permits Forest Service: ,No,
Grazing Permits Private: ,No,
Irrigation Water Rights: ,No,
Farm Credit Service Incl: ,No,
Crops Included: ,No,
Association Fees / Info
Hoa Frequency: Monthly
Hoa: No
Community Features: Golf
Bathroom Info
Total Baths: 4.00
Halfbaths: 1
Fullbaths: 3
Room Dimensions
Bedroom1: 21x17
Bedroom2: 14x15
Bedroom3: 12x11
DiningRoom: 12x12
GreatRoom: 20x18
Kitchen: 15x22
PrimaryBedroom: 17x15
Room Level
Bedroom1: Second
Bedroom2: Second
Bedroom3: Second
PrimaryBedroom: Main
Room Features
DiningRoom: SeparateFormalDiningRoom
FamilyRoom: CeilingFans, Fireplace, VaultedCeilings
Kitchen: BreakfastBar, KitchenIsland, Pantry, SolidSurfaceCounters
LivingRoom: CeilingFans
Other: EntranceFoyer
PrimaryBathroom: GardenTubRomanTub, SeparateShower
PrimaryBedroom: CeilingFans, LinenCloset, MainLevelMaster, WalkInClosets
Bedroom Info
Beds: 4
Building Info
New Construction: No
Levels: OneAndOneHalf
Year Built: 1995
Mobile Home Remains: ,No,
Zoning: res
Style: Traditional
Construction Materials: Brick
Buyer Compensation
Exterior Features
Spa: No
Patio and Porch Features: Deck
Foundation: Crawlspace
Exterior Features: Deck, SprinklerIrrigation
Financial
Lease Renewal Option: ,No,
Garage / Parking
Parking Capacity: 4
Garage: Yes
Carport: No
Parking Type: Attached, TwoCarGarage, Garage
Open Parking: No
Attached Garage: Yes
Garage Spaces: 2
Green / Env Info
Green Energy Efficient: Doors, Windows
Interior Features
Floor Cover: Carpet, Tile
Door Features: InsulatedDoors
Fireplace: Yes
Laundry Features: WasherHookup
Furnished: Unfurnished
Interior Features: Fireplace, SplitBedrooms, BreakfastBar, EntranceFoyer, KitchenIsland, SolidSurfaceCounters
Appliances: Dishwasher, Disposal, Microwave, Range, Refrigerator, Dryer, Washer
Lot Info
Lease Considered: ,No,
Lease Assignable: ,No,
Acres: 0.69
Lot Size: 137 x 214 x 140 x 209
Land Lease: No
Lot Description: NearGolfCourse, LakeFront, OutsideCityLimits, OnGolfCourse, PondOnLot
Misc
Pool Private: No
Offer Compensation
Other School Info
Property Info
County: Georgetown
View: Yes
Senior Community: No
Stipulation of Sale: None
Habitable Residence: ,No,
View: GolfCourse, Lake
Property Sub Type Additional: Detached
Property Attached: No
Security Features: SecuritySystem
Rent Control: No
Construction: Resale
Room Info
Basement: ,No,
Basement: CrawlSpace
Sold Info
Sqft Info
Building Sqft: 3907
Living Area Source: Estimated
Sqft: 3296
Tax Info
Unit Info
Utilities / Hvac
Heating: Central
Cooling: CentralAir
Electric On Property: No
Cooling: Yes
Sewer: SepticTank
Utilities Available: ElectricityAvailable, SepticAvailable, WaterAvailable
Heating: Yes
Water Source: Public
Waterfront / Water
Waterfront: Yes
Waterfront Features: Pond
Directions
Enter Litchfield Country Club from Hwy 17. Take the first left onto Hawthorn Drive. Go 1.5 miles and the home is on your left.Courtesy of The Litchfield Company Re - Cell: 843-344-5508
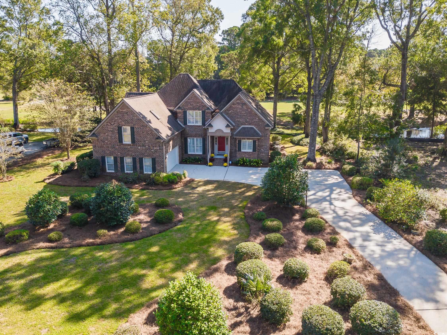
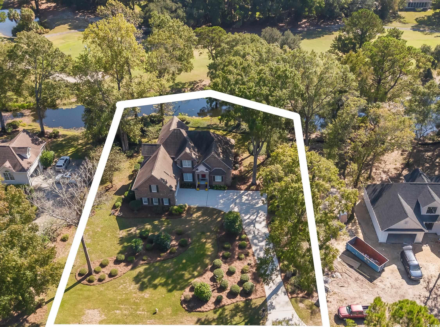
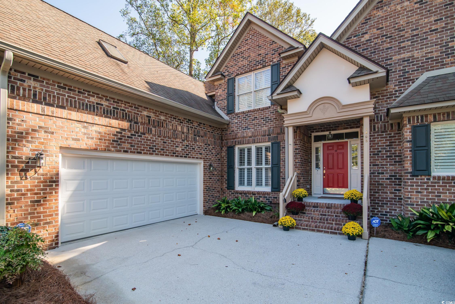
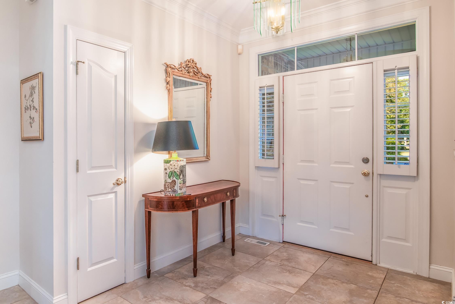



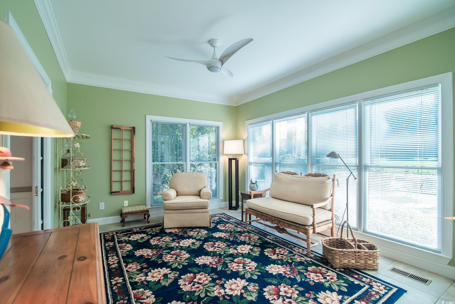
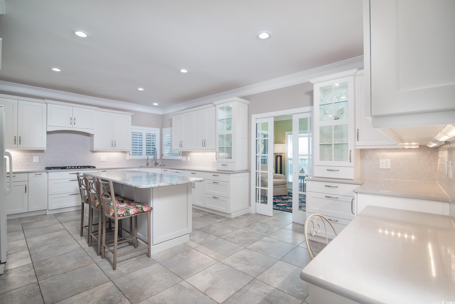
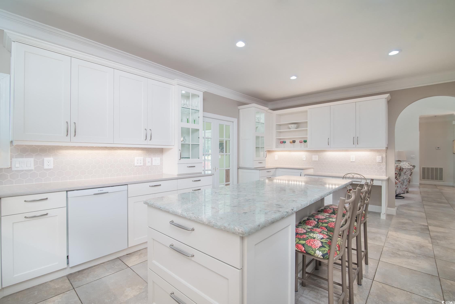
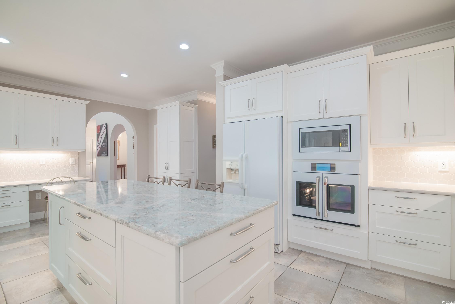
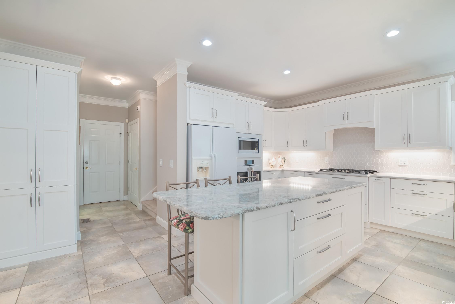
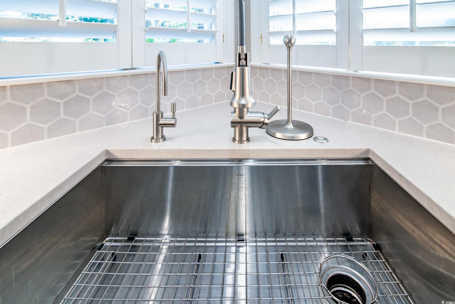


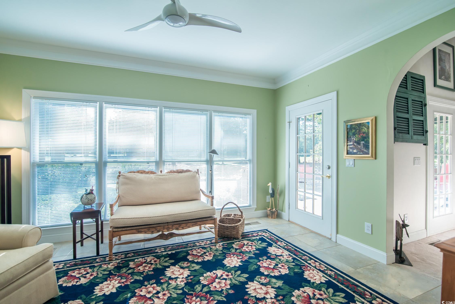
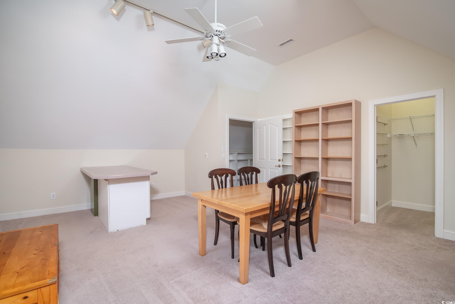

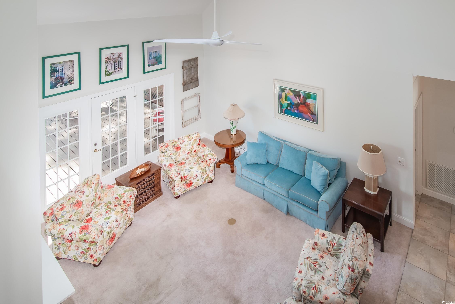
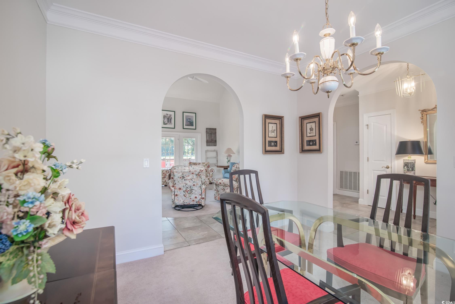

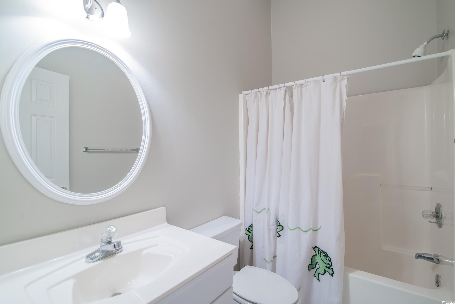

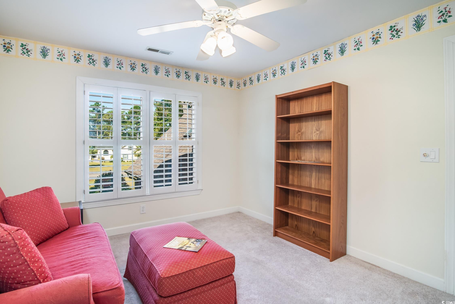
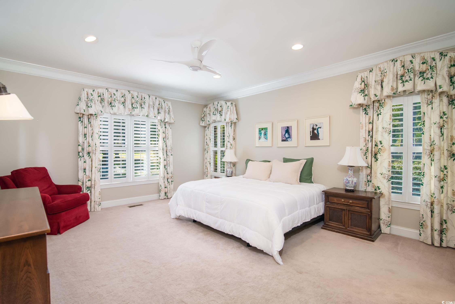
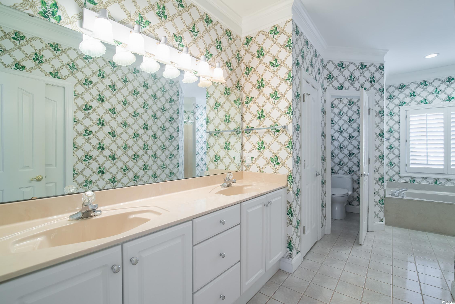
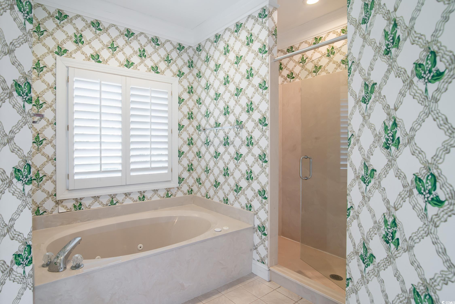

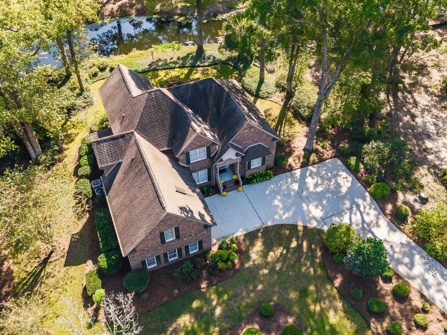


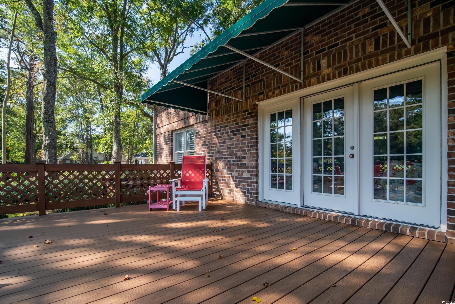
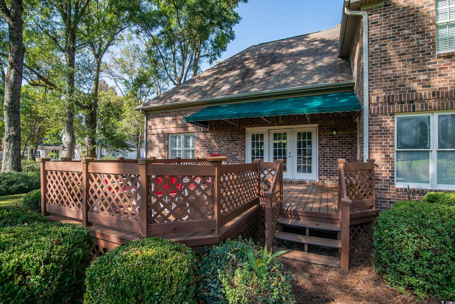


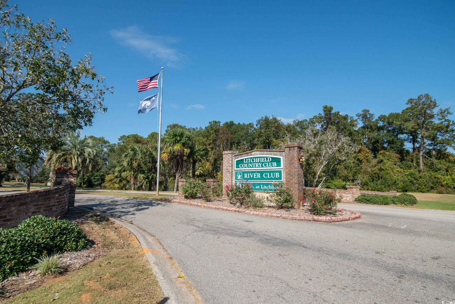
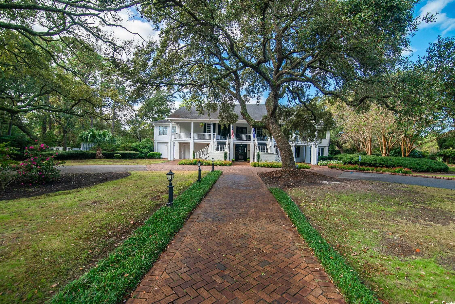
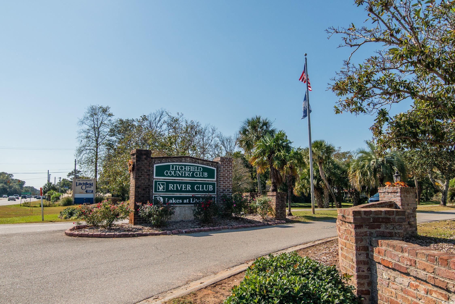
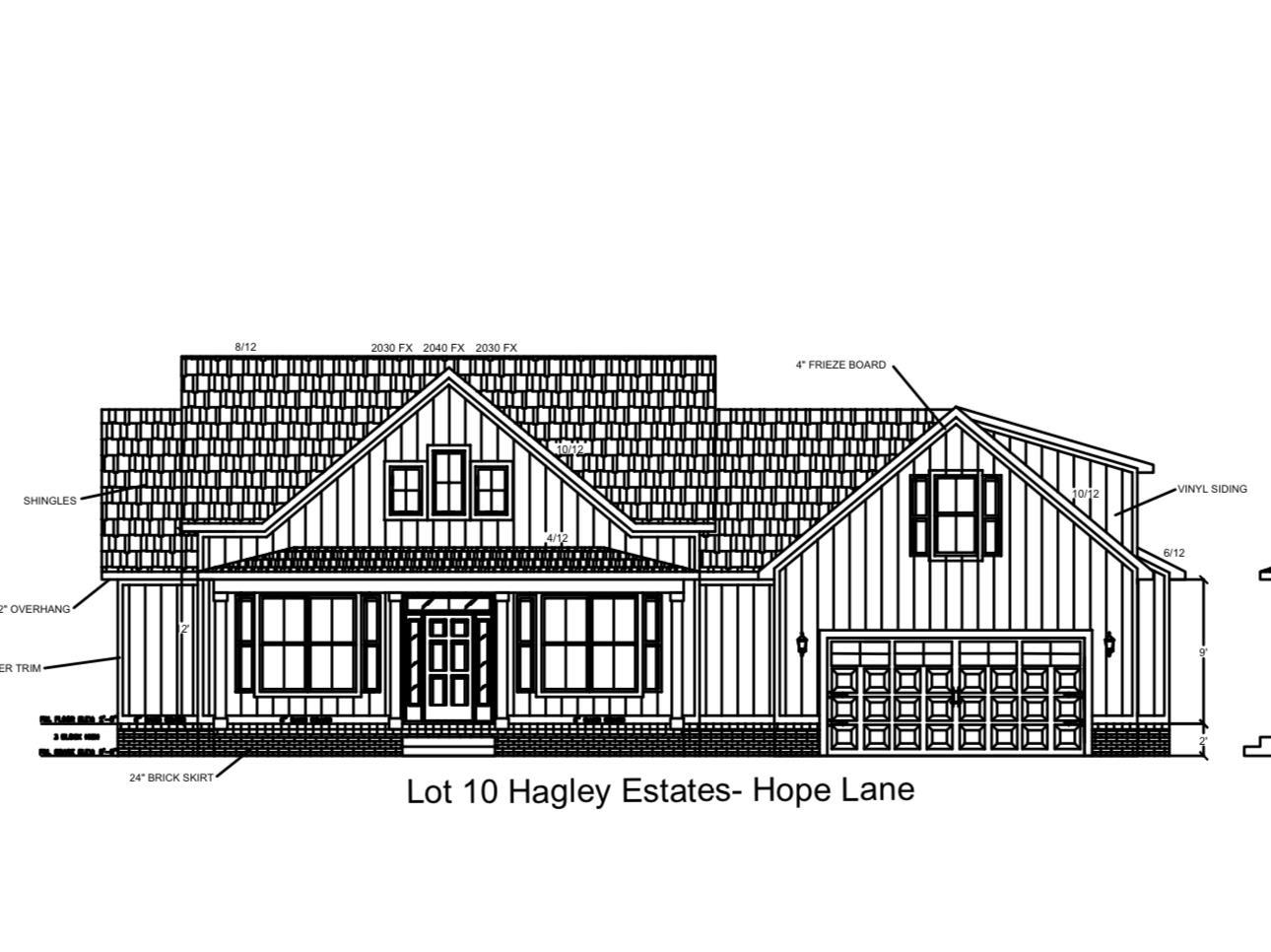
 MLS# 2510246
MLS# 2510246  Provided courtesy of © Copyright 2025 Coastal Carolinas Multiple Listing Service, Inc.®. Information Deemed Reliable but Not Guaranteed. © Copyright 2025 Coastal Carolinas Multiple Listing Service, Inc.® MLS. All rights reserved. Information is provided exclusively for consumers’ personal, non-commercial use, that it may not be used for any purpose other than to identify prospective properties consumers may be interested in purchasing.
Images related to data from the MLS is the sole property of the MLS and not the responsibility of the owner of this website. MLS IDX data last updated on 07-21-2025 11:45 PM EST.
Any images related to data from the MLS is the sole property of the MLS and not the responsibility of the owner of this website.
Provided courtesy of © Copyright 2025 Coastal Carolinas Multiple Listing Service, Inc.®. Information Deemed Reliable but Not Guaranteed. © Copyright 2025 Coastal Carolinas Multiple Listing Service, Inc.® MLS. All rights reserved. Information is provided exclusively for consumers’ personal, non-commercial use, that it may not be used for any purpose other than to identify prospective properties consumers may be interested in purchasing.
Images related to data from the MLS is the sole property of the MLS and not the responsibility of the owner of this website. MLS IDX data last updated on 07-21-2025 11:45 PM EST.
Any images related to data from the MLS is the sole property of the MLS and not the responsibility of the owner of this website.