
CoastalSands.com
Viewing Listing MLS# 2512406
Myrtle Beach, SC 29577
- 4Beds
- 3Full Baths
- N/AHalf Baths
- 2,198SqFt
- 2003Year Built
- 0.17Acres
- MLS# 2512406
- Residential
- Detached
- Active
- Approx Time on Market2 months, 11 days
- AreaMyrtle Beach Area--29th Ave N To 48th Ave N
- CountyHorry
- Subdivision Brittany Park
Overview
PRICE REDUCED!! Perfectly adorned with plenty of amenities, 4 Bedrooms (3 on main with 2 full baths and a 4th on the second with a full bath and large closet). Separate Dining area and Family Room adorned with Distressed Shiplap Paneling. A large eat in area in the kitchen with a breakfast counter, upgraded kitchen with stainless appliances and granite countertops. There is also a pass thru window to the dining room for convenience. Off the rear of the house is a sunroom that is screened in and has vinyl windows that can be raised for year round enjoyment of the room. Gas stove and pool use LP gas for heat.The backyard is fenced in and beautifully landscaped to include two decks, a pergola with curtains, a heated in ground spa/pool with built in seats, 6 jets and is lighted. It can be heated to 97 degrees in about 15 minutes when temperatures are cold (even when it snowed) and enjoyed on hot days without heat. There is also a meticulously designed fountain to add to the beauty and relaxation when floating in the spa or relaxing on the decks after a long day. The lawn is manicured and professionally maintained. This home is perfect for entertaining friends or just relaxing with family. The home is built with and certified ICFs which provide ""a robust base and walls that can withstand strong winds and flying debri"" according to owner. The subdivision is conveniently located at 44th and Grissom. It is only blocks away from the beach, lots of restaurants and Broadway at the Beach. All can be accessed via a golf cart.
Agriculture / Farm
Grazing Permits Blm: ,No,
Horse: No
Grazing Permits Forest Service: ,No,
Grazing Permits Private: ,No,
Irrigation Water Rights: ,No,
Farm Credit Service Incl: ,No,
Crops Included: ,No,
Association Fees / Info
Hoa Frequency: Monthly
Hoa Fees: 83
Hoa: Yes
Hoa Includes: CommonAreas, Internet
Community Features: GolfCartsOk, LongTermRentalAllowed
Assoc Amenities: OwnerAllowedGolfCart, PetRestrictions
Bathroom Info
Total Baths: 3.00
Fullbaths: 3
Room Dimensions
Bedroom1: 15.5x12.4
Bedroom2: 12.3x10.8
Bedroom3: 13x10.7
DiningRoom: 11.5x10.6
GreatRoom: 18x15
Kitchen: 10.4x9
PrimaryBedroom: 15.5x12.4
Room Level
Bedroom1: Main
Bedroom2: Main
Bedroom3: Main
PrimaryBedroom: Main
Room Features
FamilyRoom: CeilingFans
Kitchen: StainlessSteelAppliances, SolidSurfaceCounters
Other: BedroomOnMainLevel
Bedroom Info
Beds: 4
Building Info
New Construction: No
Levels: Two
Year Built: 2003
Mobile Home Remains: ,No,
Zoning: RMM
Style: Traditional
Construction Materials: Stucco
Buyer Compensation
Exterior Features
Spa: Yes
Patio and Porch Features: Deck, Patio, Porch, Screened
Spa Features: HotTub
Pool Features: InGround, OutdoorPool, Private
Foundation: Slab
Exterior Features: Deck, Fence, Pool, Patio
Financial
Lease Renewal Option: ,No,
Garage / Parking
Parking Capacity: 4
Garage: Yes
Carport: No
Parking Type: Attached, Garage, TwoCarGarage, GarageDoorOpener
Open Parking: No
Attached Garage: Yes
Garage Spaces: 2
Green / Env Info
Interior Features
Floor Cover: Carpet, Tile
Fireplace: No
Laundry Features: WasherHookup
Furnished: Unfurnished
Interior Features: BreakfastBar, BedroomOnMainLevel, StainlessSteelAppliances, SolidSurfaceCounters
Appliances: Dishwasher, Disposal, Microwave, Refrigerator
Lot Info
Lease Considered: ,No,
Lease Assignable: ,No,
Acres: 0.17
Lot Size: 67x118x60x118
Land Lease: No
Lot Description: CityLot, Rectangular, RectangularLot
Misc
Pool Private: Yes
Pets Allowed: OwnerOnly, Yes
Offer Compensation
Other School Info
Property Info
County: Horry
View: No
Senior Community: No
Stipulation of Sale: None
Habitable Residence: ,No,
Property Sub Type Additional: Detached
Property Attached: No
Security Features: SecuritySystem, SmokeDetectors
Disclosures: CovenantsRestrictionsDisclosure,SellerDisclosure
Rent Control: No
Construction: Resale
Room Info
Basement: ,No,
Sold Info
Sqft Info
Building Sqft: 2598
Living Area Source: PublicRecords
Sqft: 2198
Tax Info
Unit Info
Utilities / Hvac
Heating: Central, Electric, ForcedAir
Cooling: CentralAir
Electric On Property: No
Cooling: Yes
Utilities Available: CableAvailable, ElectricityAvailable, SewerAvailable, WaterAvailable
Heating: Yes
Water Source: Public
Waterfront / Water
Waterfront: No
Schools
Elem: Myrtle Beach Elementary School
Middle: Myrtle Beach Middle School
High: Myrtle Beach High School
Directions
From HWY 17 Bypass N to Robert Grissom PKWY south to right into Brittany Park. GPSCourtesy of Hardy Realty
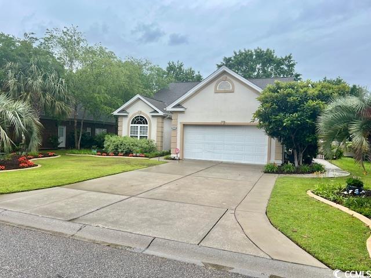
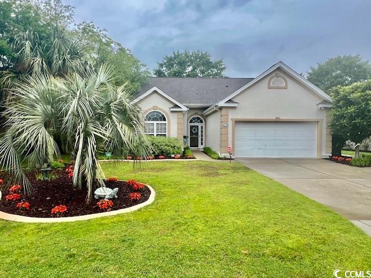
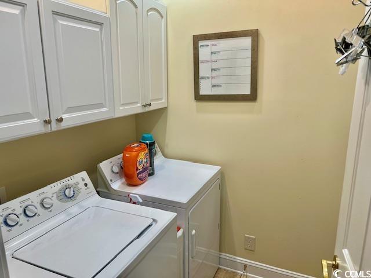
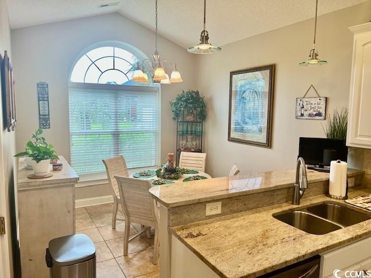
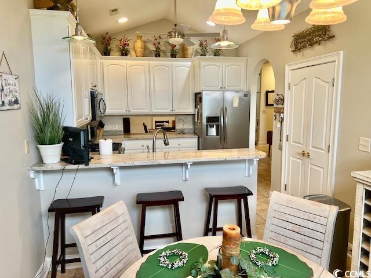
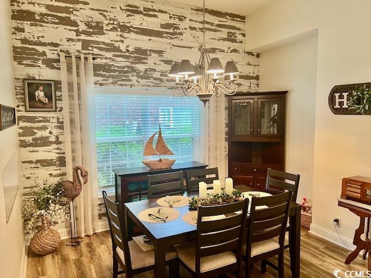
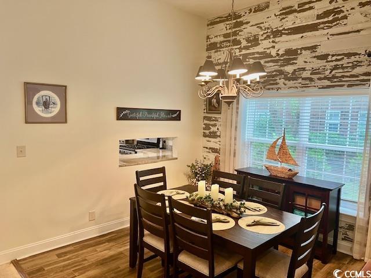
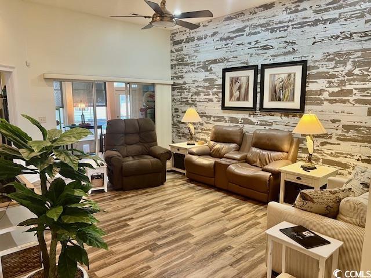


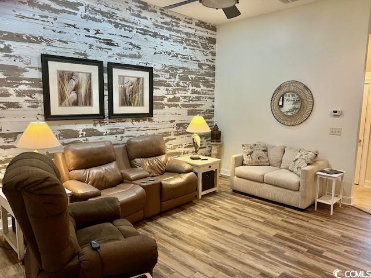
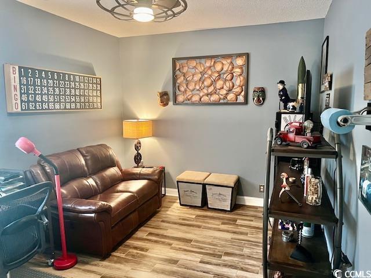
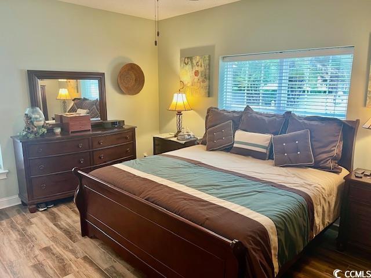

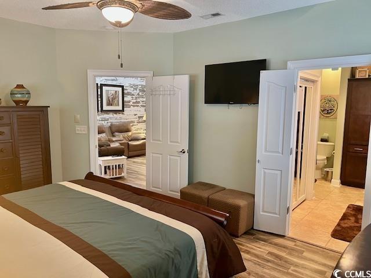

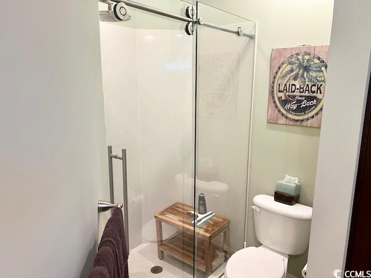
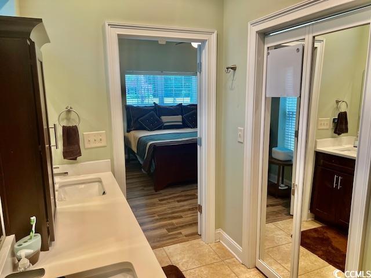
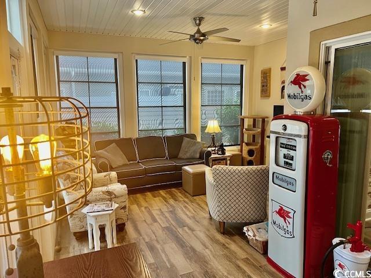
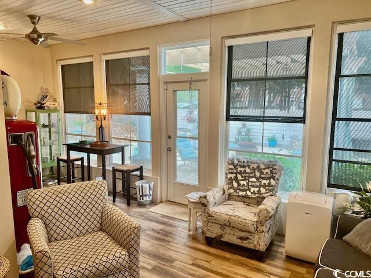
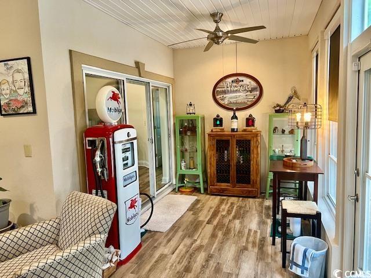

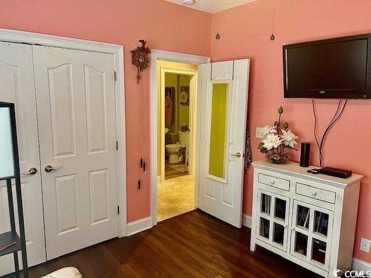

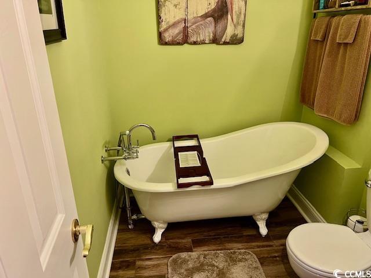
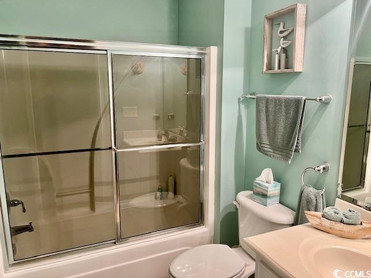
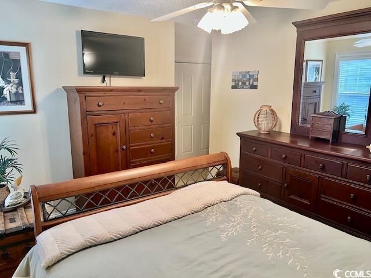
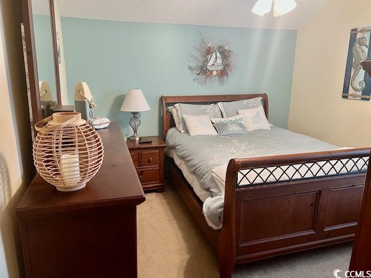
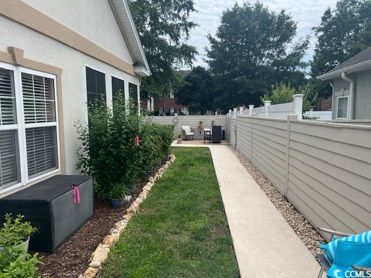

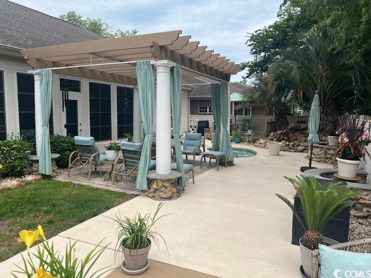
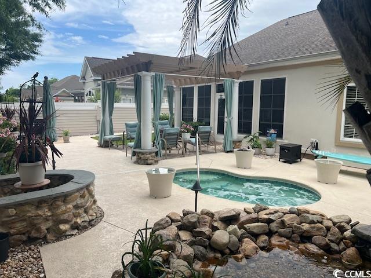
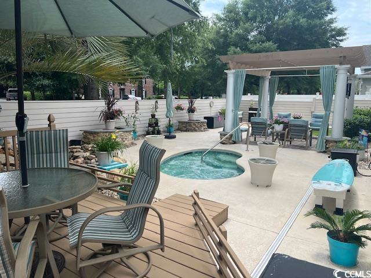
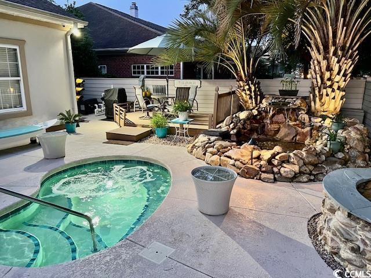

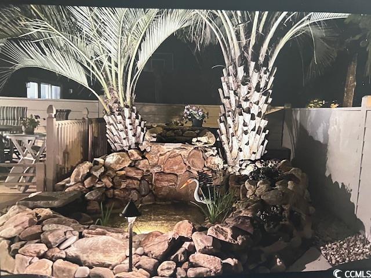
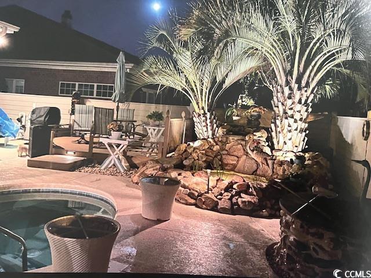
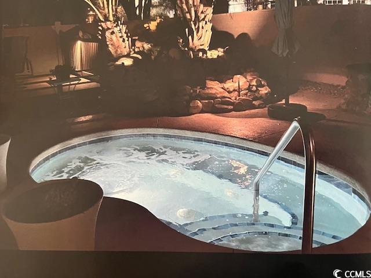
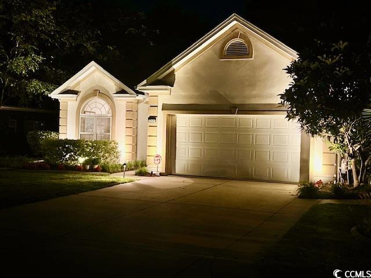
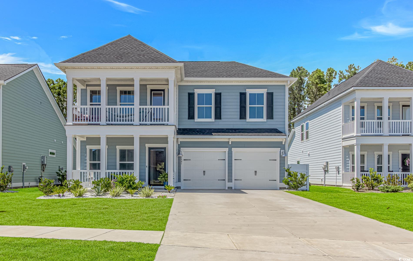
 MLS# 2518311
MLS# 2518311 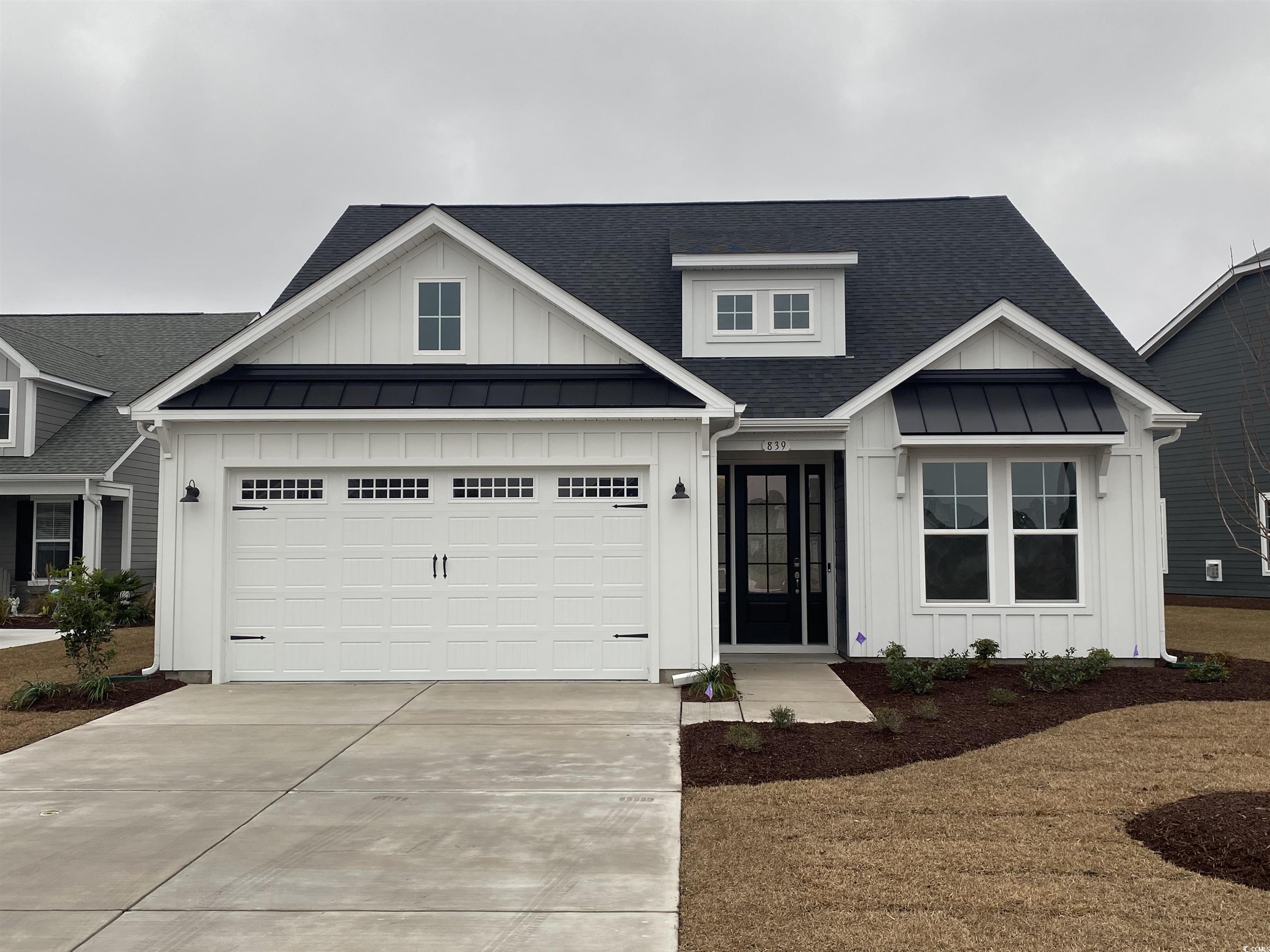


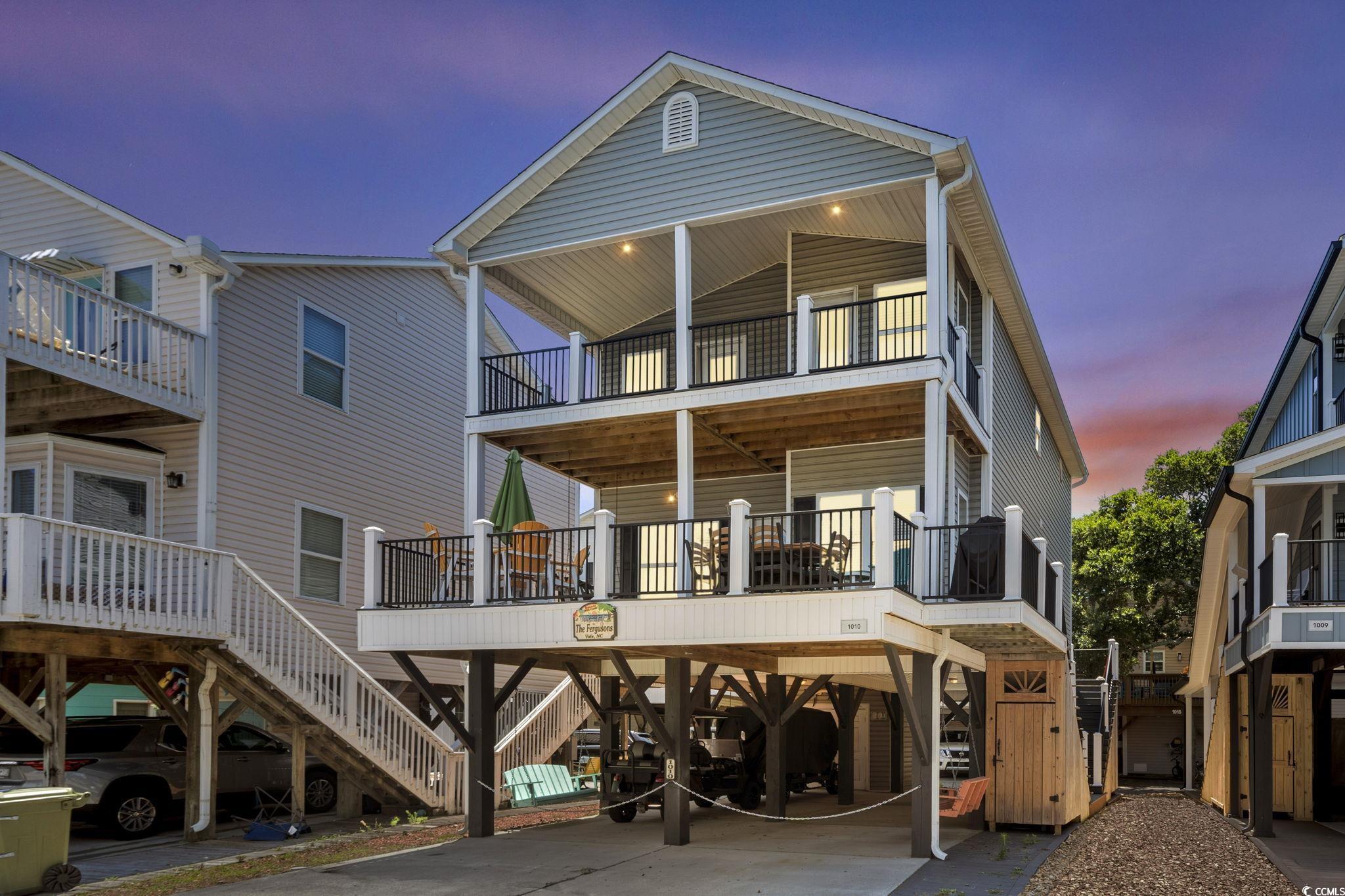
 Provided courtesy of © Copyright 2025 Coastal Carolinas Multiple Listing Service, Inc.®. Information Deemed Reliable but Not Guaranteed. © Copyright 2025 Coastal Carolinas Multiple Listing Service, Inc.® MLS. All rights reserved. Information is provided exclusively for consumers’ personal, non-commercial use, that it may not be used for any purpose other than to identify prospective properties consumers may be interested in purchasing.
Images related to data from the MLS is the sole property of the MLS and not the responsibility of the owner of this website. MLS IDX data last updated on 07-27-2025 6:20 PM EST.
Any images related to data from the MLS is the sole property of the MLS and not the responsibility of the owner of this website.
Provided courtesy of © Copyright 2025 Coastal Carolinas Multiple Listing Service, Inc.®. Information Deemed Reliable but Not Guaranteed. © Copyright 2025 Coastal Carolinas Multiple Listing Service, Inc.® MLS. All rights reserved. Information is provided exclusively for consumers’ personal, non-commercial use, that it may not be used for any purpose other than to identify prospective properties consumers may be interested in purchasing.
Images related to data from the MLS is the sole property of the MLS and not the responsibility of the owner of this website. MLS IDX data last updated on 07-27-2025 6:20 PM EST.
Any images related to data from the MLS is the sole property of the MLS and not the responsibility of the owner of this website.