
CoastalSands.com
Viewing Listing MLS# 2518097
Pawleys Island, SC 29585
- 4Beds
- 2Full Baths
- N/AHalf Baths
- 2,115SqFt
- 1994Year Built
- 0.20Acres
- MLS# 2518097
- Residential
- Detached
- Active
- Approx Time on Market1 day
- Area44a Pawleys Island Mainland
- CountyGeorgetown
- Subdivision The Bluffs At Pawleys Island
Overview
Nestled on a quiet cul-de-sac in The Bluffs at Pawleys Island, 151 Safe Harbor Road offers the perfect blend of coastal charm and everyday comfort. Just a quick golf cart ride, less than two miles, puts you on the beaches of Pawleys Island. Cruise to the shore with the salty breeze at your back and the day's adventure ahead. Inside, this 4-bedroom, 2-bath home features a split layout with the primary suite privately situated on one side and two guest bedrooms on the other. The converted garage serves as a versatile 4th bedroom, ideal for guests, a home office, fitness area, or additional living space. The great room features a cozy gas fireplace and flows into a spacious Carolina room filled with natural light. From there, step onto the deck and backyard patio designed for outdoor relaxation and entertaining. The kitchen is framed by both a dining area and a breakfast nook, offering flexible spaces for casual meals or more formal gatherings. There is ample storage both inside the home and attached outside. Recent upgrades include a new HVAC system in 2022, hot water heater in 2023, and irrigation system in 2023. The crawl space is encapsulated with a dehumidifier. Whether youre enjoying your large front porch in a rocking chair or grilling on your deck off the back this gem of a property offers it all. Located near award-winning golf courses, celebrated restaurants, and unique shopping, this home delivers the full Lowcountry lifestyle
Agriculture / Farm
Grazing Permits Blm: ,No,
Horse: No
Grazing Permits Forest Service: ,No,
Grazing Permits Private: ,No,
Irrigation Water Rights: ,No,
Farm Credit Service Incl: ,No,
Crops Included: ,No,
Association Fees / Info
Hoa Frequency: Monthly
Hoa Fees: 6
Hoa: Yes
Hoa Includes: CommonAreas
Community Features: GolfCartsOk, LongTermRentalAllowed
Assoc Amenities: OwnerAllowedGolfCart, OwnerAllowedMotorcycle, PetRestrictions, TenantAllowedGolfCart, TenantAllowedMotorcycle
Bathroom Info
Total Baths: 2.00
Fullbaths: 2
Room Dimensions
Bedroom1: 11x10
Bedroom2: 15x10
Bedroom3: 15x14
DiningRoom: 12x9
GreatRoom: 27x14
Kitchen: 12x10
PrimaryBedroom: 21x12
Room Level
Bedroom1: Main
Bedroom2: Main
PrimaryBedroom: Main
Room Features
DiningRoom: CeilingFans
FamilyRoom: CeilingFans, Fireplace, VaultedCeilings
Kitchen: BreakfastBar, BreakfastArea, StainlessSteelAppliances, SolidSurfaceCounters
Other: BedroomOnMainLevel
Bedroom Info
Beds: 4
Building Info
New Construction: No
Levels: One
Year Built: 1994
Mobile Home Remains: ,No,
Zoning: RES
Style: Traditional
Construction Materials: HardiplankType, WoodFrame
Buyer Compensation
Exterior Features
Spa: No
Patio and Porch Features: RearPorch, FrontPorch, Patio
Window Features: Skylights
Foundation: Crawlspace
Exterior Features: Fence, SprinklerIrrigation, Porch, Patio, Storage
Financial
Lease Renewal Option: ,No,
Garage / Parking
Parking Capacity: 4
Garage: No
Carport: No
Parking Type: Driveway
Open Parking: No
Attached Garage: No
Green / Env Info
Green Energy Efficient: Doors, Windows
Interior Features
Floor Cover: Carpet, Tile, Vinyl
Door Features: InsulatedDoors
Fireplace: Yes
Laundry Features: WasherHookup
Furnished: Unfurnished
Interior Features: Attic, Fireplace, Other, PullDownAtticStairs, PermanentAtticStairs, SplitBedrooms, Skylights, BreakfastBar, BedroomOnMainLevel, BreakfastArea, StainlessSteelAppliances, SolidSurfaceCounters
Appliances: Dishwasher, Disposal, Microwave, Range, Refrigerator, Dryer, Washer
Lot Info
Lease Considered: ,No,
Lease Assignable: ,No,
Acres: 0.20
Land Lease: No
Lot Description: CulDeSac, OutsideCityLimits, Rectangular, RectangularLot
Misc
Pool Private: No
Pets Allowed: OwnerOnly, Yes
Offer Compensation
Other School Info
Property Info
County: Georgetown
View: No
Senior Community: No
Stipulation of Sale: None
Habitable Residence: ,No,
Property Sub Type Additional: Detached
Property Attached: No
Security Features: SecuritySystem, SmokeDetectors
Disclosures: CovenantsRestrictionsDisclosure,SellerDisclosure
Rent Control: No
Construction: Resale
Room Info
Basement: ,No,
Basement: CrawlSpace
Sold Info
Sqft Info
Building Sqft: 2406
Living Area Source: PublicRecords
Sqft: 2115
Tax Info
Unit Info
Utilities / Hvac
Heating: Central, Electric
Cooling: CentralAir
Electric On Property: No
Cooling: Yes
Utilities Available: CableAvailable, ElectricityAvailable, PhoneAvailable, SewerAvailable, UndergroundUtilities, WaterAvailable
Heating: Yes
Water Source: Public
Waterfront / Water
Waterfront: No
Courtesy of The Litchfield Company Re - Cell: 843-231-5608
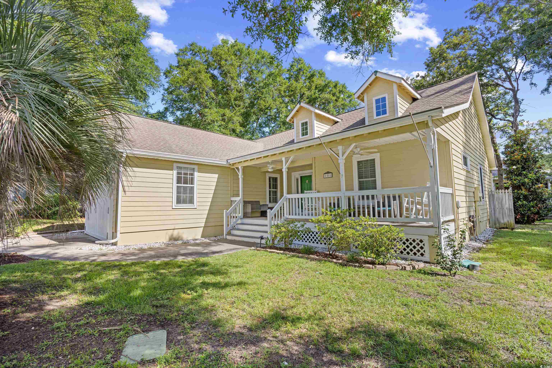

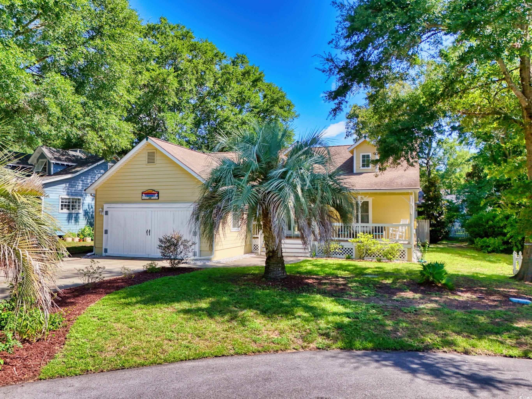


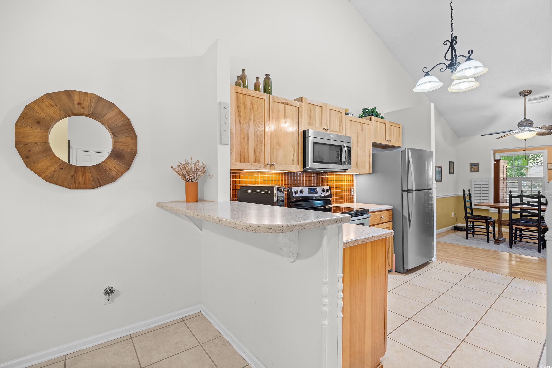


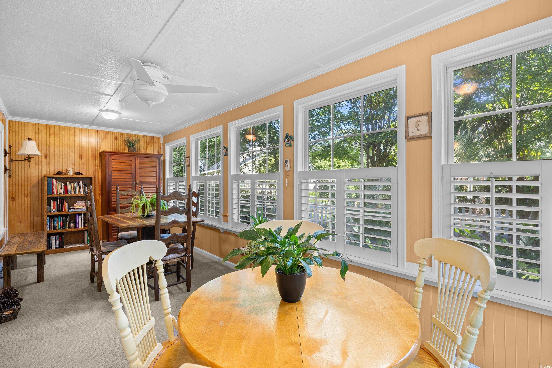
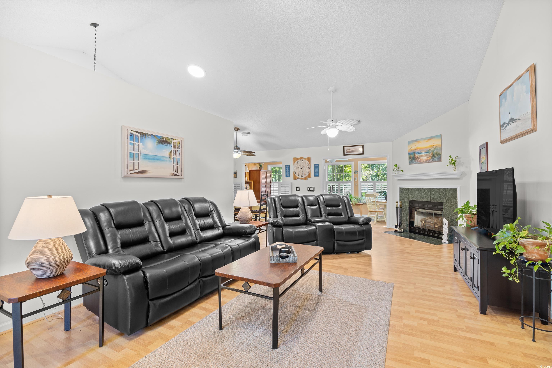
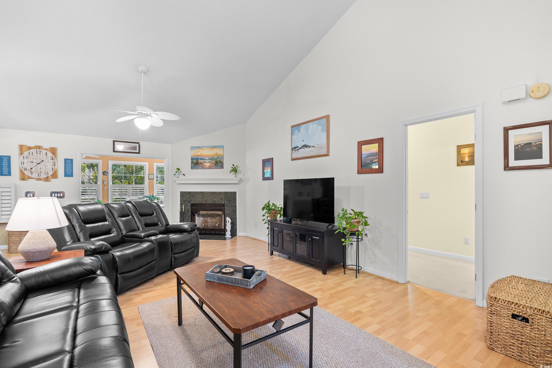


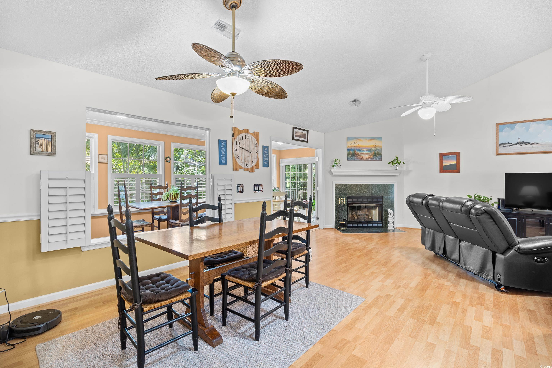



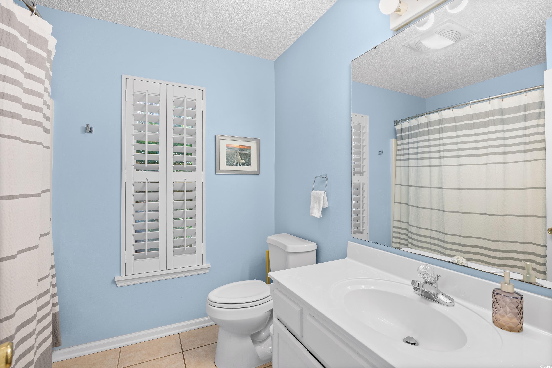

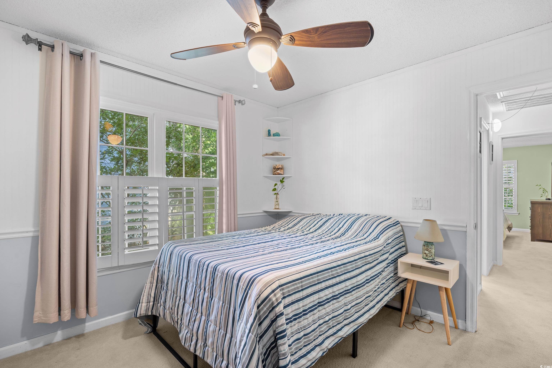


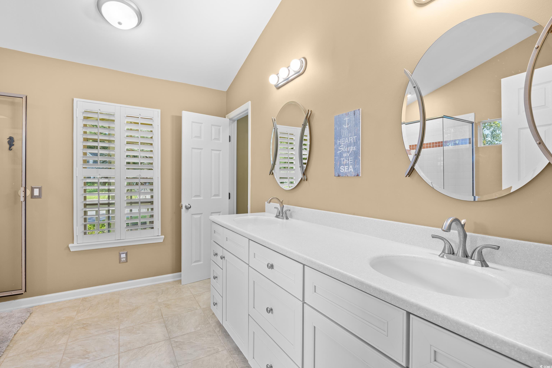

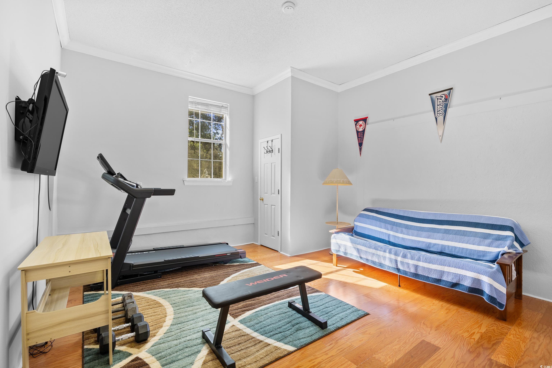


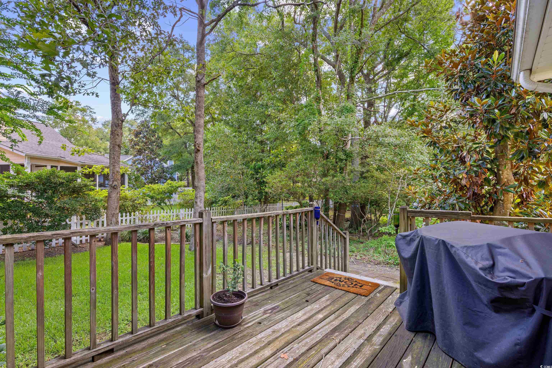

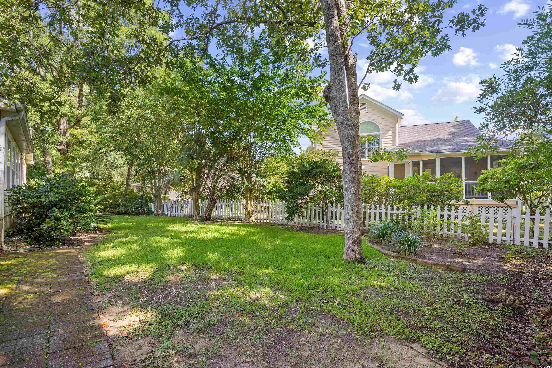

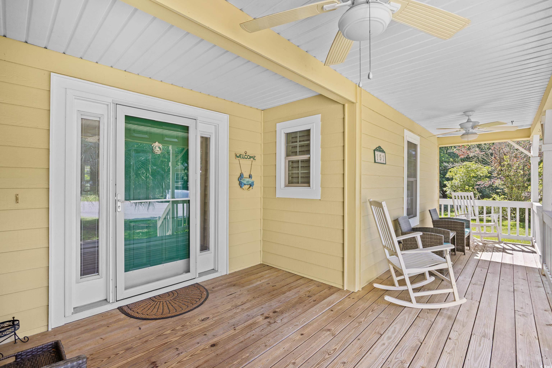




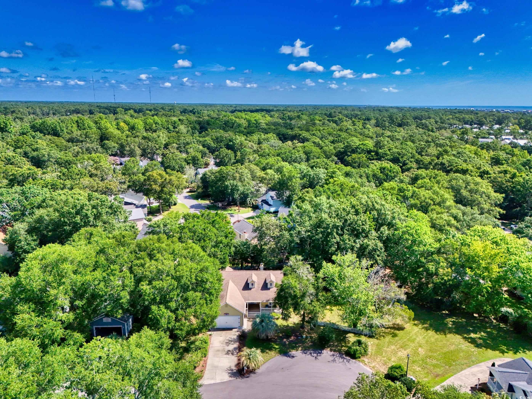

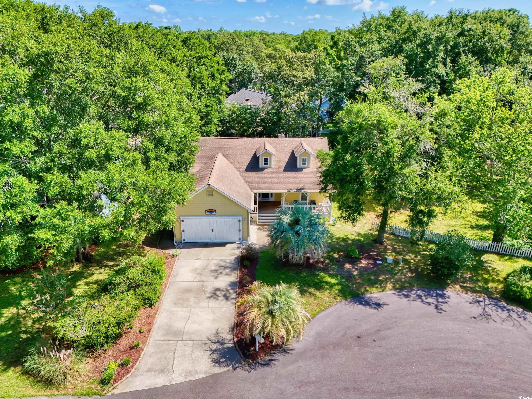
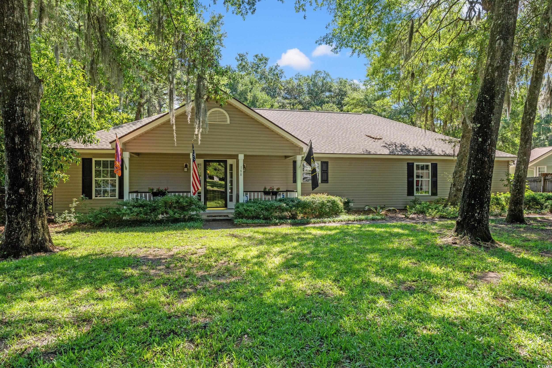
 MLS# 2515946
MLS# 2515946 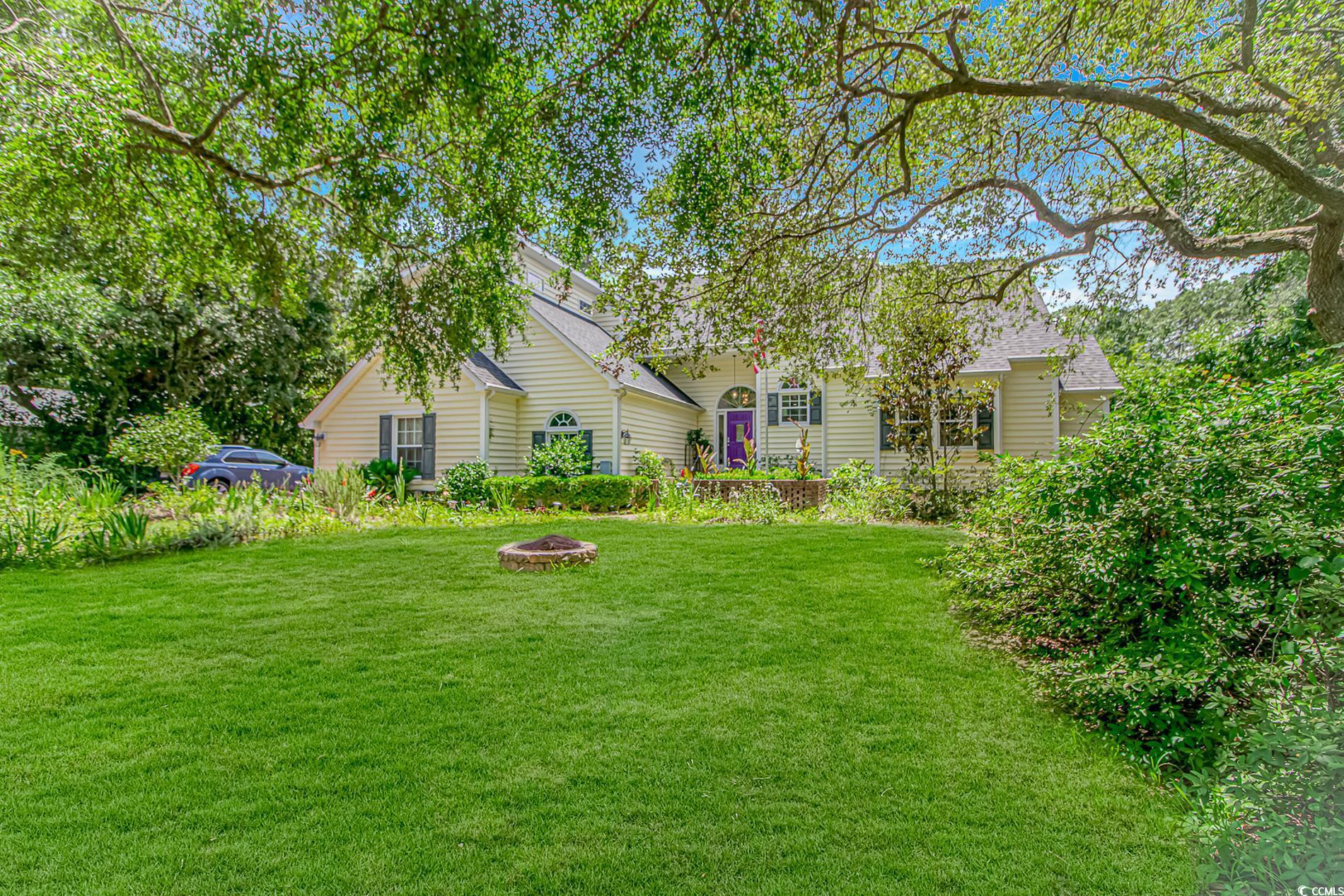
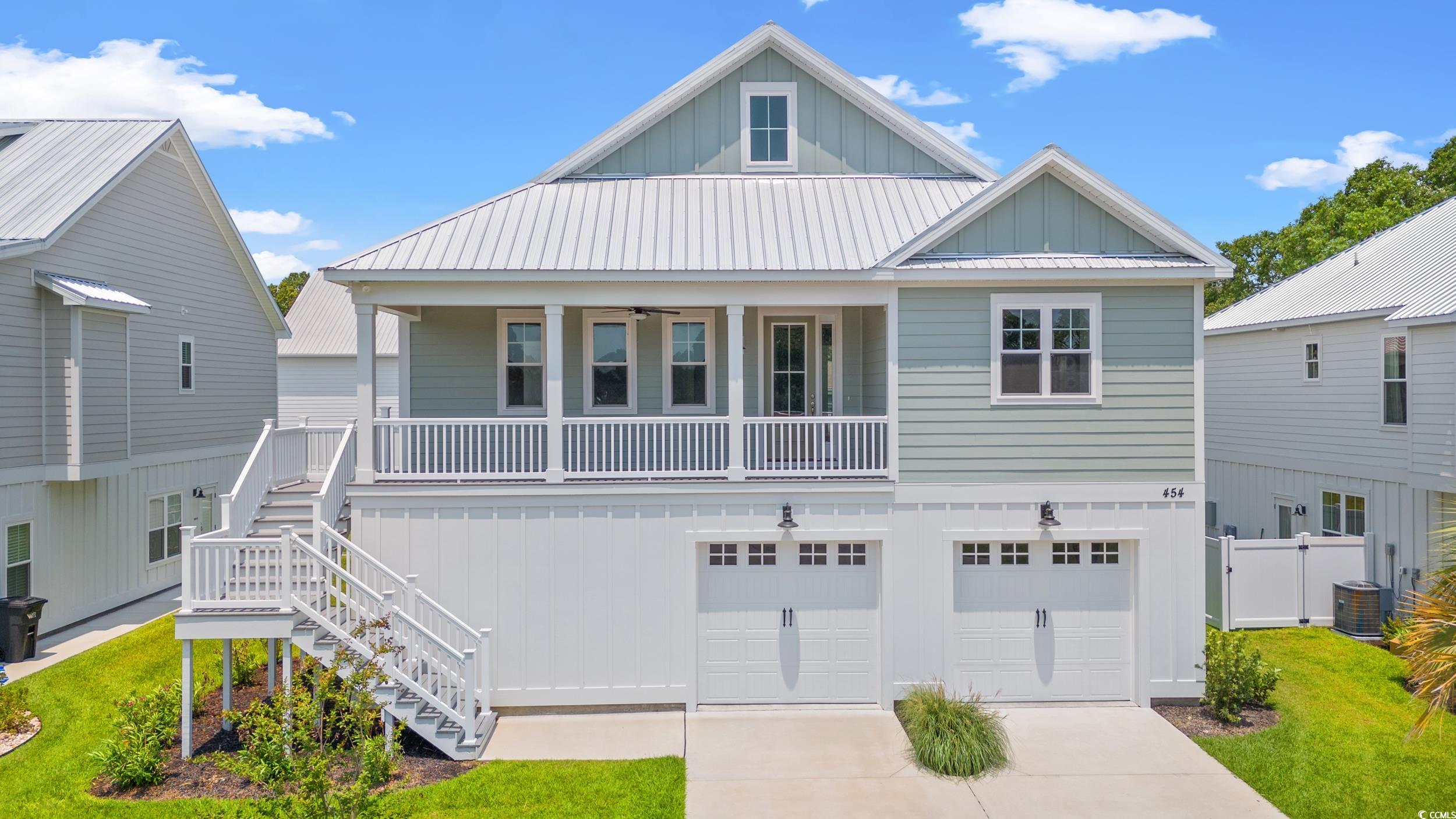
 Provided courtesy of © Copyright 2025 Coastal Carolinas Multiple Listing Service, Inc.®. Information Deemed Reliable but Not Guaranteed. © Copyright 2025 Coastal Carolinas Multiple Listing Service, Inc.® MLS. All rights reserved. Information is provided exclusively for consumers’ personal, non-commercial use, that it may not be used for any purpose other than to identify prospective properties consumers may be interested in purchasing.
Images related to data from the MLS is the sole property of the MLS and not the responsibility of the owner of this website. MLS IDX data last updated on 07-25-2025 4:37 PM EST.
Any images related to data from the MLS is the sole property of the MLS and not the responsibility of the owner of this website.
Provided courtesy of © Copyright 2025 Coastal Carolinas Multiple Listing Service, Inc.®. Information Deemed Reliable but Not Guaranteed. © Copyright 2025 Coastal Carolinas Multiple Listing Service, Inc.® MLS. All rights reserved. Information is provided exclusively for consumers’ personal, non-commercial use, that it may not be used for any purpose other than to identify prospective properties consumers may be interested in purchasing.
Images related to data from the MLS is the sole property of the MLS and not the responsibility of the owner of this website. MLS IDX data last updated on 07-25-2025 4:37 PM EST.
Any images related to data from the MLS is the sole property of the MLS and not the responsibility of the owner of this website.