
CoastalSands.com
Viewing Listing MLS# 2515586
Murrells Inlet, SC 29576
- 2Beds
- 2Full Baths
- 1Half Baths
- 1,154SqFt
- 2006Year Built
- 0.00Acres
- MLS# 2515586
- Residential
- Townhouse
- Active
- Approx Time on Market1 month,
- AreaMurrells Inlet - Horry County
- CountyHorry
- Subdivision Park West - Murrells Inlet
Overview
Inlet Charm Meets Easy Living - 155 Chenoa Drive, Park West Community, Murrells Inlet Welcome to your perfect Inlet escape in the heart of the beloved Park West community! This spacious and thoughtfully designed 2-bedroom, 2.5-bath townhome offers comfort, character, and a lifestyle that captures the very best of Murrells Inlet living. From the moment you step inside, youll feel right at home with the open layout, vaulted ceilings, and a first-floor primary suite for ultimate convenience. The versatile loft space upstairs is perfect for a home office, guest area, or creative nook. Start your mornings with coffee on the patio, and enjoy the ease of exterior storage for all your beach and golf gear. Plus, the community pool is just a short stroll awayideal for those lazy Lowcountry afternoons. Why Youll Love Living Here: --- Less than 10 minutes to the beach, world-class golf, and the famous Murrells Inlet MarshWalk --- Close to fresh seafood, waterfront dining, live music, and charming local shops --- Minutes from Huntington Beach State Park, nature trails, boating, and kayaking ---- Convenient to top-rated healthcare and everyday essentials Whether you're a first-time buyer, looking to downsize, or dreaming of a relaxing second home by the coast, 155 Chenoa Drive offers the perfect balance of charm, convenience, and coastal lifestyle. Come live where the inlet meets everyday comfortschedule your private tour today!
Agriculture / Farm
Grazing Permits Blm: ,No,
Horse: No
Grazing Permits Forest Service: ,No,
Grazing Permits Private: ,No,
Irrigation Water Rights: ,No,
Farm Credit Service Incl: ,No,
Crops Included: ,No,
Association Fees / Info
Hoa Frequency: Monthly
Hoa Fees: 299
Hoa: Yes
Hoa Includes: CommonAreas, LegalAccounting, MaintenanceGrounds, Sewer, Trash, Water
Community Features: LongTermRentalAllowed, Pool
Bathroom Info
Total Baths: 3.00
Halfbaths: 1
Fullbaths: 2
Room Dimensions
Bedroom2: 11'8x9'10
DiningRoom: 10'x7'11
Kitchen: 10'x7'8
LivingRoom: 18x11x1
PrimaryBedroom: 11'1x13'4
Room Level
Bedroom2: Second
PrimaryBedroom: First
Room Features
DiningRoom: LivingDiningRoom
LivingRoom: VaultedCeilings
Other: BedroomOnMainLevel
Bedroom Info
Beds: 2
Building Info
New Construction: No
Num Stories: 1
Levels: Two
Year Built: 2006
Mobile Home Remains: ,No,
Zoning: GR
Style: OneStory
Construction Materials: BrickVeneer
Entry Level: 1
Buyer Compensation
Exterior Features
Spa: No
Patio and Porch Features: RearPorch
Pool Features: Community, OutdoorPool
Foundation: Slab
Exterior Features: Porch, Storage
Financial
Lease Renewal Option: ,No,
Garage / Parking
Garage: No
Carport: No
Parking Type: Other
Open Parking: No
Attached Garage: No
Green / Env Info
Interior Features
Fireplace: No
Laundry Features: WasherHookup
Furnished: Unfurnished
Interior Features: BedroomOnMainLevel
Appliances: Dishwasher, Disposal, Microwave, Range, Refrigerator
Lot Info
Lease Considered: ,No,
Lease Assignable: ,No,
Acres: 0.00
Land Lease: No
Lot Description: Other
Misc
Pool Private: No
Offer Compensation
Other School Info
Property Info
County: Horry
View: No
Senior Community: No
Stipulation of Sale: None
Habitable Residence: ,No,
Property Sub Type Additional: Townhouse
Property Attached: No
Disclosures: CovenantsRestrictionsDisclosure
Rent Control: No
Construction: Resale
Room Info
Basement: ,No,
Sold Info
Sqft Info
Building Sqft: 1200
Living Area Source: Other
Sqft: 1154
Tax Info
Unit Info
Unit: E
Utilities / Hvac
Heating: Central
Cooling: CentralAir
Electric On Property: No
Cooling: Yes
Utilities Available: ElectricityAvailable
Heating: Yes
Waterfront / Water
Waterfront: No
Schools
Elem: Saint James Elementary School
Middle: Saint James Middle School
High: Saint James High School
Directions
S from Hwy 707 make a left onto Tournament Blvd Park West will be on your right S from hwy 17 turn onto Tournament Blvd, Park West will be on your left then turn right on Chenoa Dr.Courtesy of Re/max Southern Shores Gc - Cell: 843-318-8072
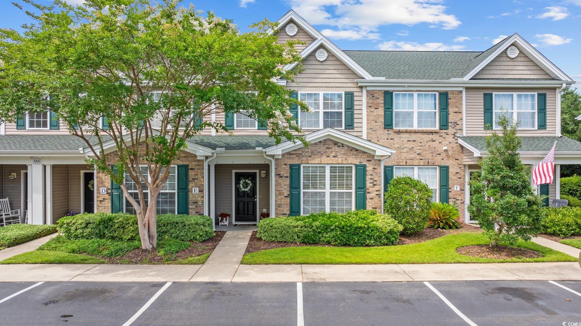
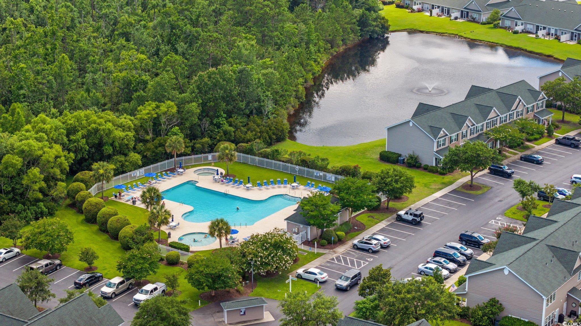
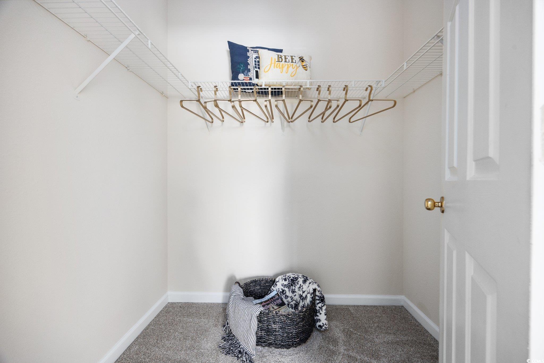

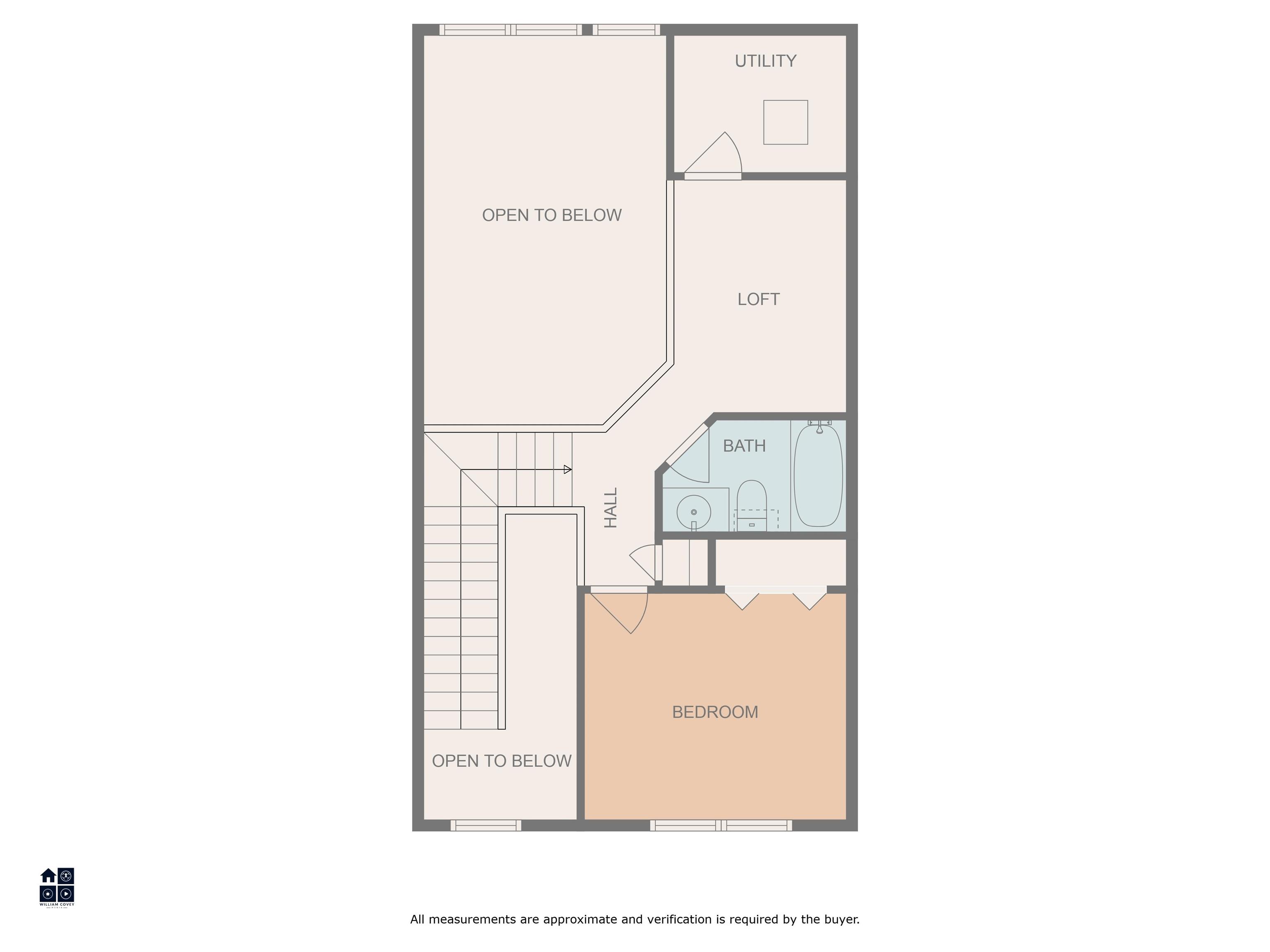


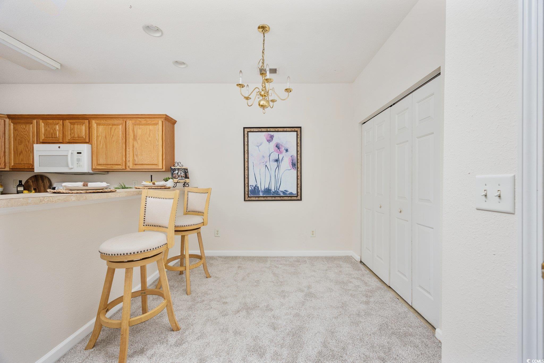
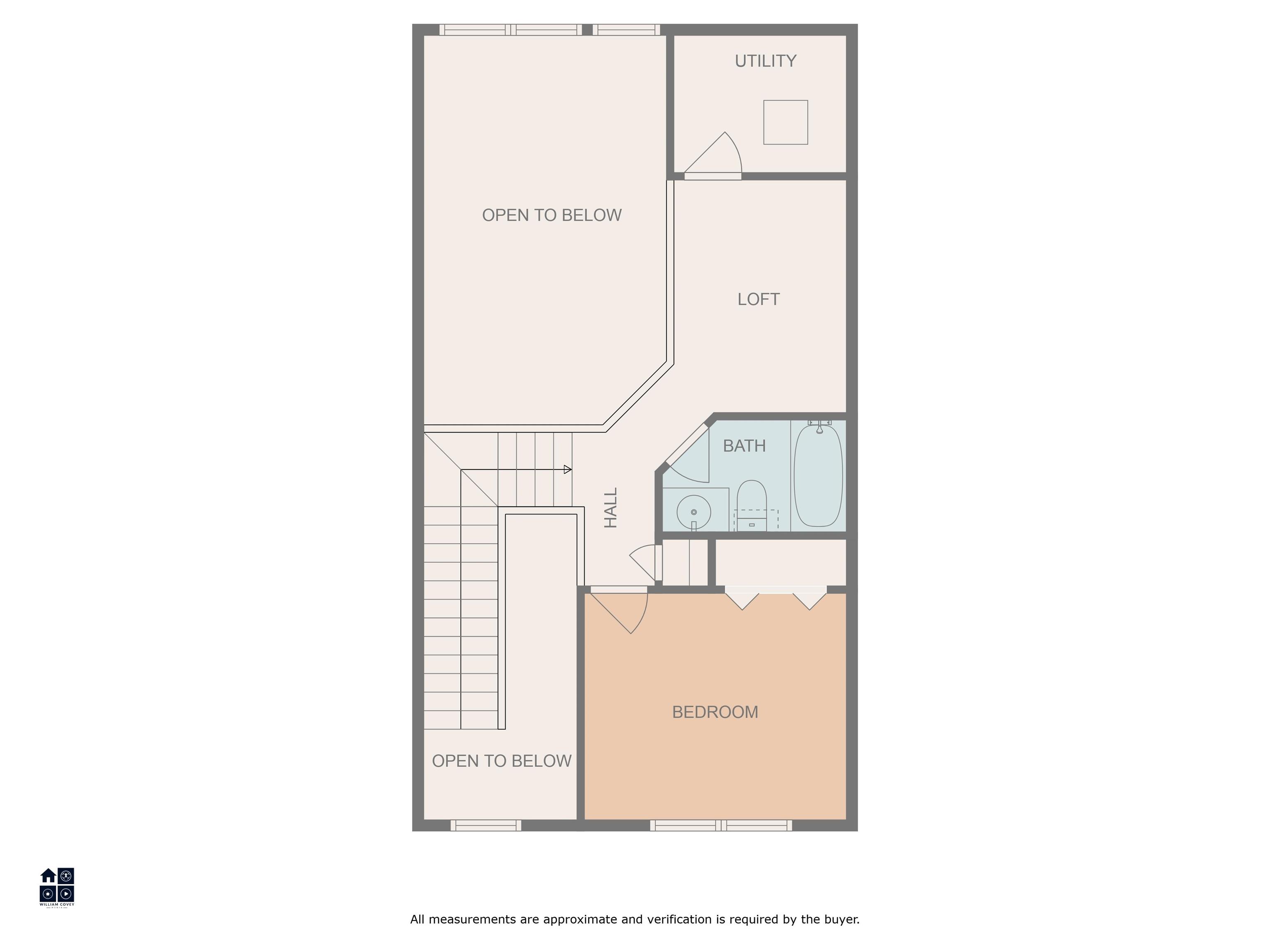
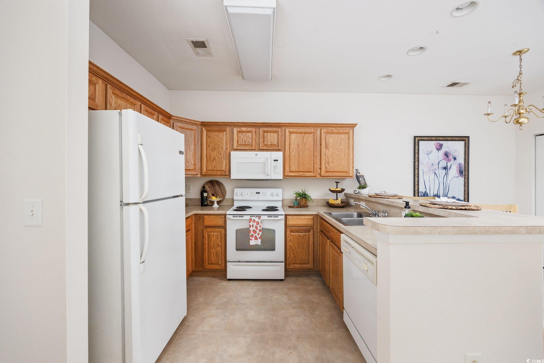

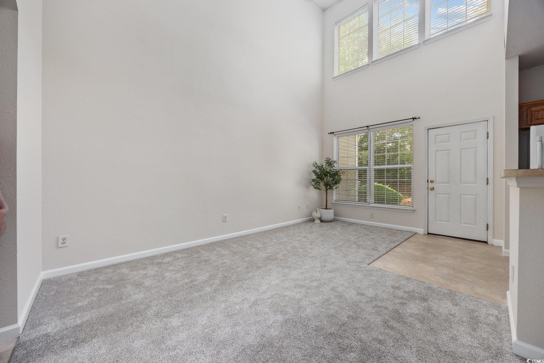
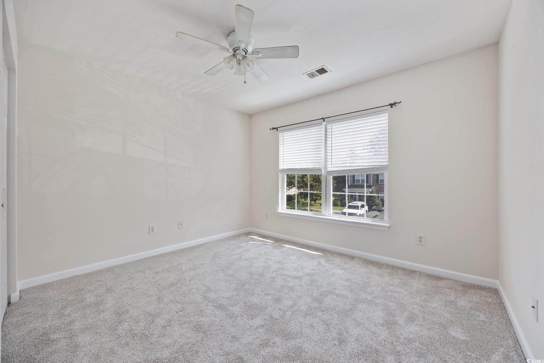
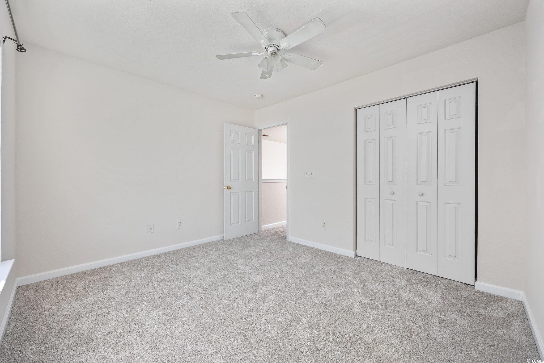
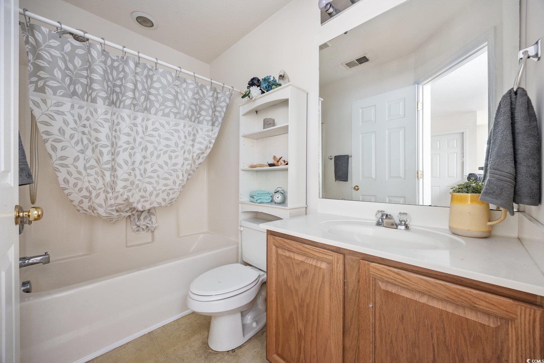

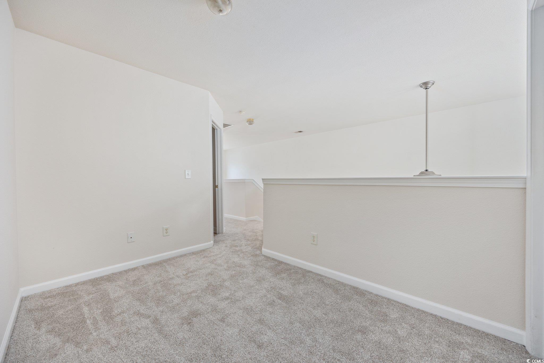
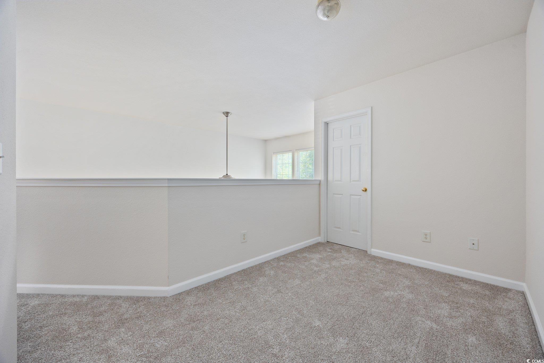
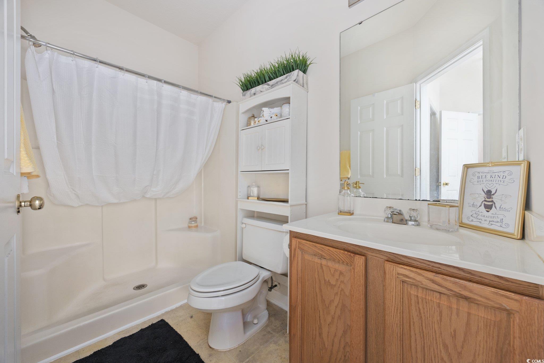
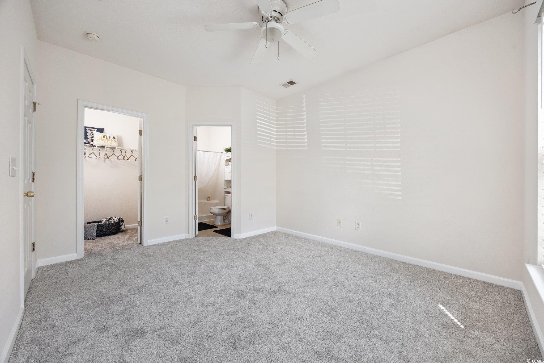


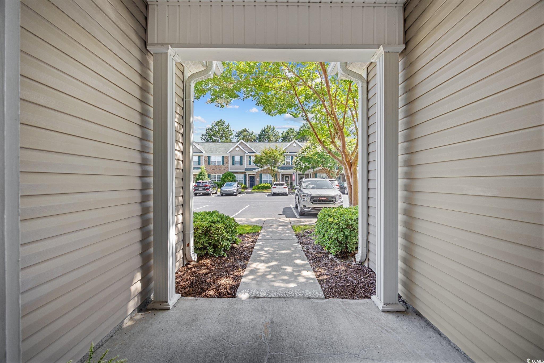


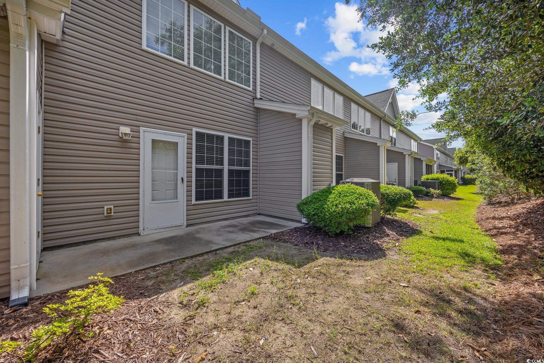



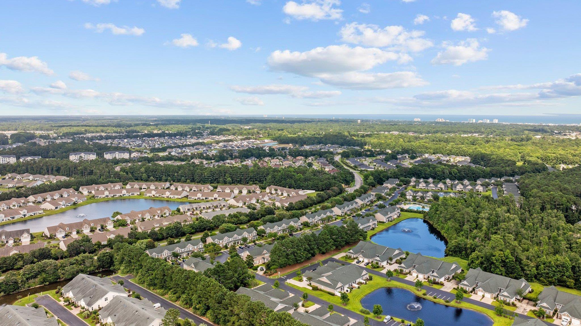


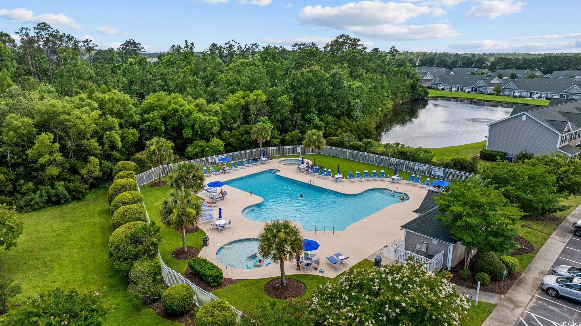

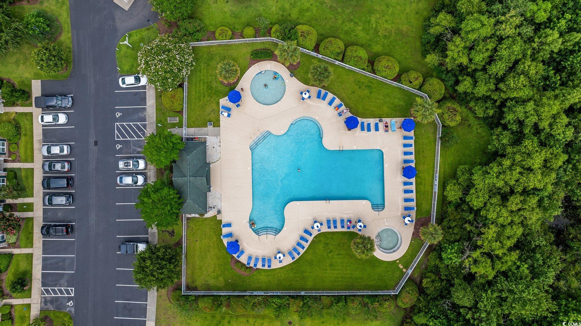


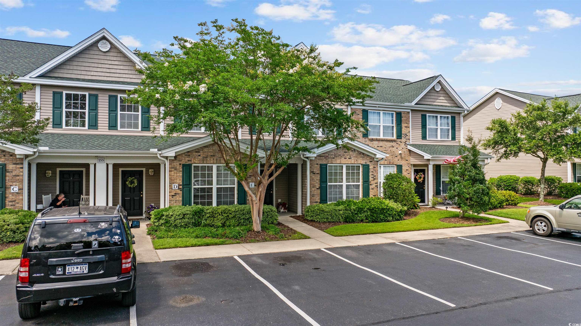
 MLS# 2515587
MLS# 2515587 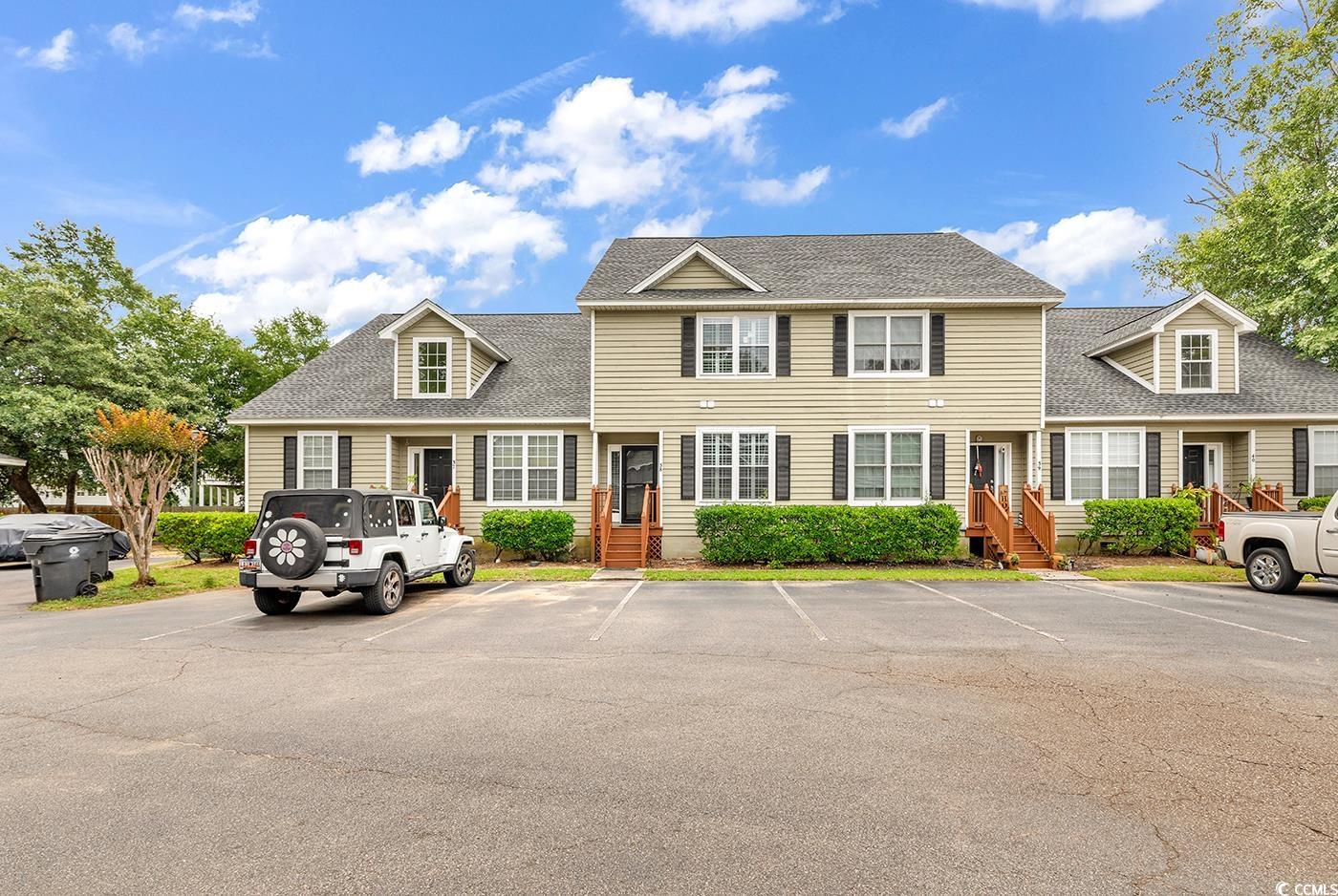
 Provided courtesy of © Copyright 2025 Coastal Carolinas Multiple Listing Service, Inc.®. Information Deemed Reliable but Not Guaranteed. © Copyright 2025 Coastal Carolinas Multiple Listing Service, Inc.® MLS. All rights reserved. Information is provided exclusively for consumers’ personal, non-commercial use, that it may not be used for any purpose other than to identify prospective properties consumers may be interested in purchasing.
Images related to data from the MLS is the sole property of the MLS and not the responsibility of the owner of this website. MLS IDX data last updated on 07-24-2025 11:50 PM EST.
Any images related to data from the MLS is the sole property of the MLS and not the responsibility of the owner of this website.
Provided courtesy of © Copyright 2025 Coastal Carolinas Multiple Listing Service, Inc.®. Information Deemed Reliable but Not Guaranteed. © Copyright 2025 Coastal Carolinas Multiple Listing Service, Inc.® MLS. All rights reserved. Information is provided exclusively for consumers’ personal, non-commercial use, that it may not be used for any purpose other than to identify prospective properties consumers may be interested in purchasing.
Images related to data from the MLS is the sole property of the MLS and not the responsibility of the owner of this website. MLS IDX data last updated on 07-24-2025 11:50 PM EST.
Any images related to data from the MLS is the sole property of the MLS and not the responsibility of the owner of this website.