
CoastalSands.com
Viewing Listing MLS# 2517498
Conway, SC 29526
- 3Beds
- 2Full Baths
- N/AHalf Baths
- 1,955SqFt
- 2018Year Built
- 0.00Acres
- MLS# 2517498
- Residential
- ManufacturedHome
- Active
- Approx Time on Market6 days
- AreaConway Area--South of Conway Between 501 & Wacc. River
- CountyHorry
- Subdivision Lakeside Crossing
Overview
Spacious 3-Bedroom Home in Premier 55+ Community! Welcome to this beautifully maintained 3-bedroom, 2-bath manufactured home nestled in a vibrant 55+ neighborhood. Offering over 1,900 square feet of comfortable living space on leased land, this home combines functionality with charm. Step inside to find a bright, open layout featuring a spacious living area, a dedicated sun room perfect for morning coffee or hobbies, and a screened porch ideal for enjoying the outdoors bug-free. The well-appointed kitchen offers ample cabinet space and flows seamlessly into the dining and living areas perfect for entertaining or quiet nights in. Dining area highlighted by barn board/ship lap wall. The primary suite includes a private bath with tub and tile shower, while two additional bedrooms provide plenty of space for guests or a home office. Shelves in walk-in closet do not convey. Ceiling fans in all bedrooms, family room, and sun room. A rare bonus for manufactured homes: a full 2-car garage offers added storage and convenience. Located in a well-kept, amenity-rich 55+ community, this home delivers comfort, space, and a relaxed lifestyle with amenities that include an indoor pool, hot tub, outdoor pool, fitness room, room for exercise/dance/yoga room, massage room, arts & crafts rooms, ballroom, pub, pool tables, water aerobics, shuffleboard, and tennis and pickleball courts. There's even paddle boating and a private fishing pier! The calendar beams with fun activities. All of this and just minutes from shopping, dining, and essential services. Even the beach, and all that Myrtle Beach has to offer, is just minutes away!
Agriculture / Farm
Grazing Permits Blm: ,No,
Horse: No
Grazing Permits Forest Service: ,No,
Grazing Permits Private: ,No,
Irrigation Water Rights: ,No,
Farm Credit Service Incl: ,No,
Crops Included: ,No,
Association Fees / Info
Hoa Frequency: Monthly
Hoa: No
Community Features: Clubhouse, GolfCartsOk, Gated, RecreationArea, TennisCourts, Pool
Assoc Amenities: Clubhouse, Gated, OwnerAllowedGolfCart, PetRestrictions, TennisCourts
Bathroom Info
Total Baths: 2.00
Fullbaths: 2
Room Dimensions
Bedroom1: 15'2x12'8
Bedroom2: 11'4x12'8
DiningRoom: 19'10x12'8
GreatRoom: 19'10x12'8
PrimaryBedroom: 17'9x12'8
Room Level
Bedroom1: First
Bedroom2: First
PrimaryBedroom: First
Room Features
FamilyRoom: CeilingFans, VaultedCeilings
Kitchen: BreakfastBar, Pantry
Other: BedroomOnMainLevel, EntranceFoyer
Bedroom Info
Beds: 3
Building Info
New Construction: No
Levels: One
Year Built: 2018
Mobile Home Remains: ,No,
Zoning: PUD
Style: MobileHome
Builders Name: Champion
Builder Model: Augusta 40x44
Buyer Compensation
Exterior Features
Spa: No
Patio and Porch Features: FrontPorch, Patio, Porch, Screened
Window Features: StormWindows
Pool Features: Community, OutdoorPool
Foundation: Slab
Exterior Features: Patio
Financial
Lease Renewal Option: ,No,
Garage / Parking
Parking Capacity: 4
Garage: Yes
Carport: No
Parking Type: Attached, Garage, TwoCarGarage, GarageDoorOpener
Open Parking: No
Attached Garage: Yes
Garage Spaces: 2
Green / Env Info
Green Energy Efficient: Doors, Windows
Interior Features
Floor Cover: Carpet, Tile, Vinyl
Door Features: InsulatedDoors
Fireplace: No
Laundry Features: WasherHookup
Furnished: Unfurnished
Interior Features: SplitBedrooms, BreakfastBar, BedroomOnMainLevel, EntranceFoyer
Appliances: Dishwasher, Disposal, Microwave, Range, Refrigerator
Lot Info
Lease Considered: ,No,
Lease Assignable: ,No,
Acres: 0.00
Land Lease: Yes
Lot Description: OutsideCityLimits
Misc
Pool Private: No
Pets Allowed: OwnerOnly, Yes
Body Type: DoubleWide
Offer Compensation
Other School Info
Property Info
County: Horry
View: No
Senior Community: Yes
Stipulation of Sale: None
Habitable Residence: ,No,
Property Sub Type Additional: ManufacturedHome,MobileHome
Property Attached: No
Security Features: GatedCommunity, SmokeDetectors
Disclosures: CovenantsRestrictionsDisclosure,SellerDisclosure
Rent Control: No
Construction: Resale
Room Info
Basement: ,No,
Sold Info
Sqft Info
Building Sqft: 2515
Living Area Source: Plans
Sqft: 1955
Tax Info
Unit Info
Utilities / Hvac
Heating: Central, Electric
Cooling: CentralAir
Electric On Property: No
Cooling: Yes
Utilities Available: CableAvailable, ElectricityAvailable, PhoneAvailable, SewerAvailable, UndergroundUtilities, WaterAvailable
Heating: Yes
Water Source: Public
Waterfront / Water
Waterfront: No
Directions
From Highway 501, turn onto Myrtle Ridge Drive (opposite Gardner Lacy Road). At the traffic circle, go around to stay on Myrtle Ridge Drive. Turn left onto Lakeside Crossing Drive. Once past the security gate, you will go by the Residents Clubhouse and Spa. After a couple of stop signs, you will turn left onto Greenridge Drive. After one stop sign, you will find 1648 on the right.Courtesy of Cohen & Associates Real Estate
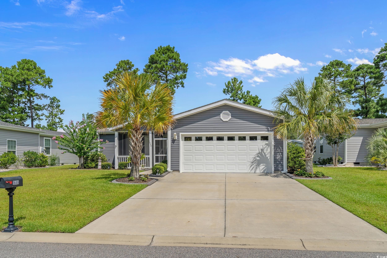

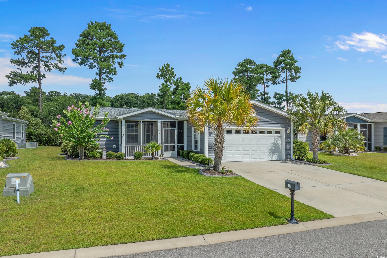
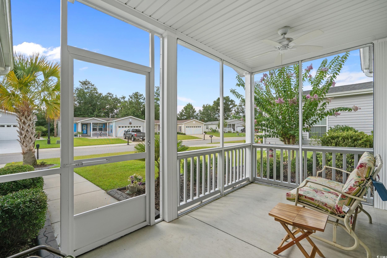
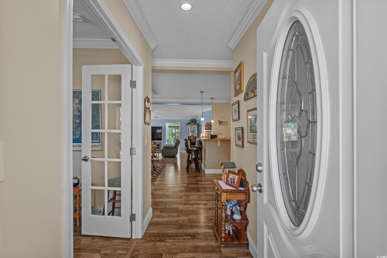
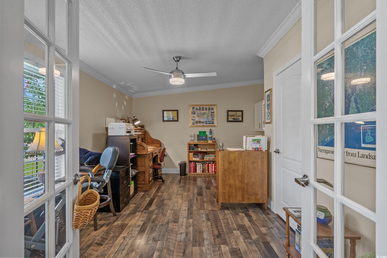

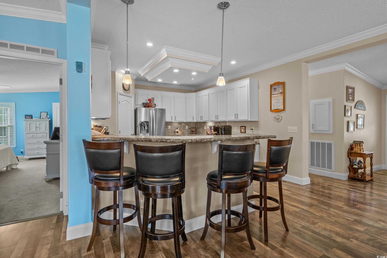
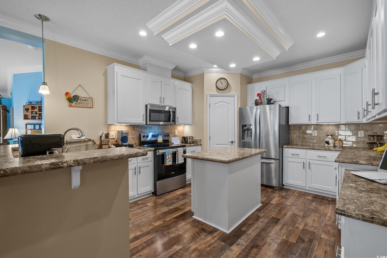
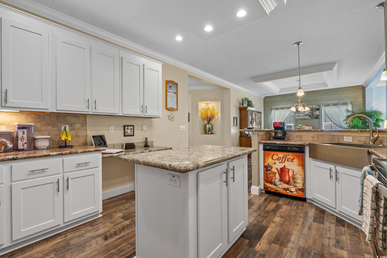
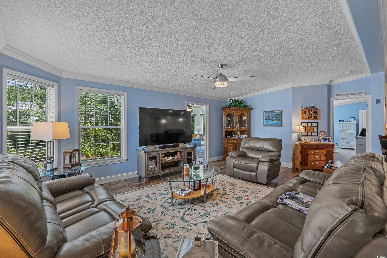
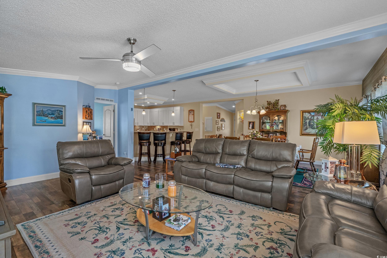
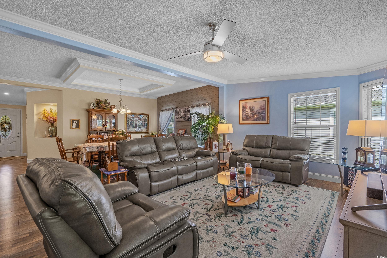
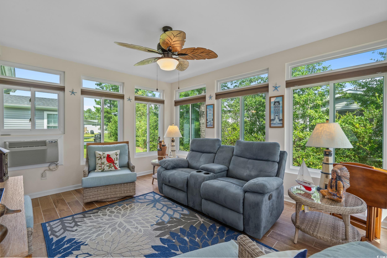
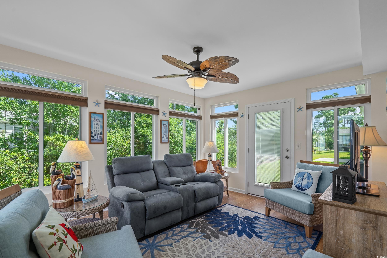
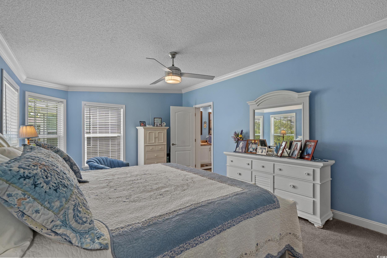
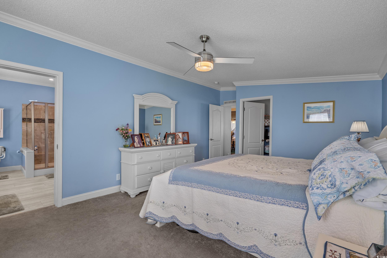

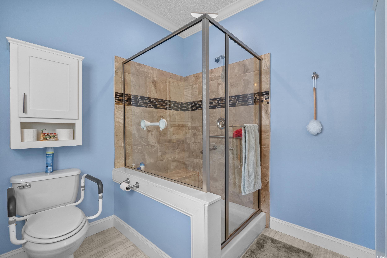
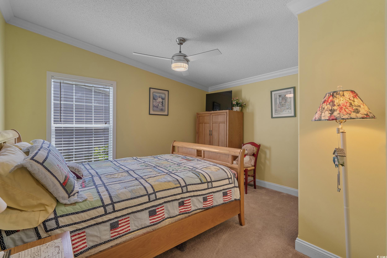

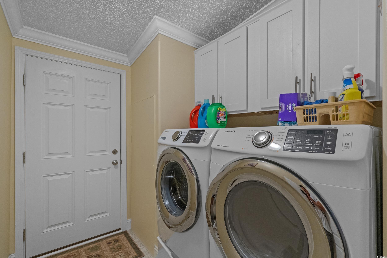
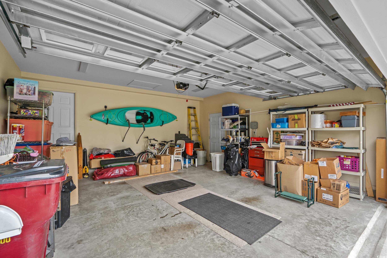
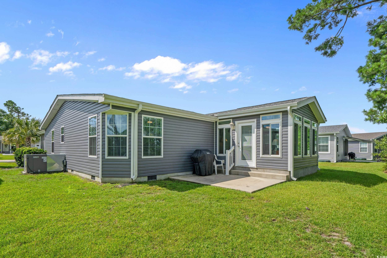

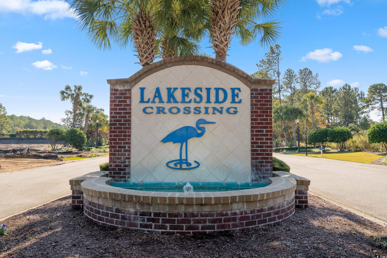
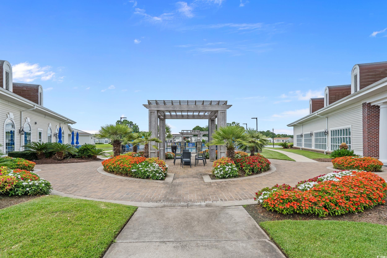
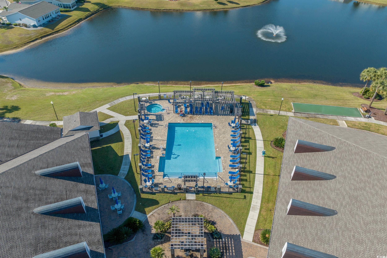

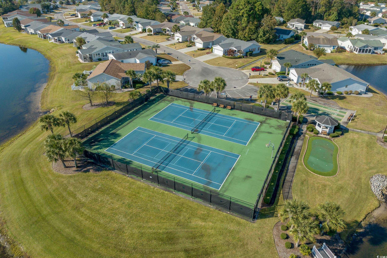
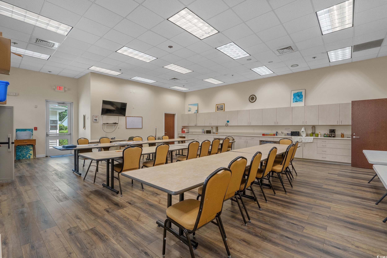
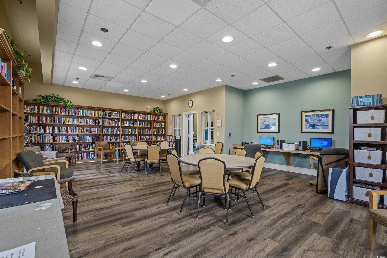

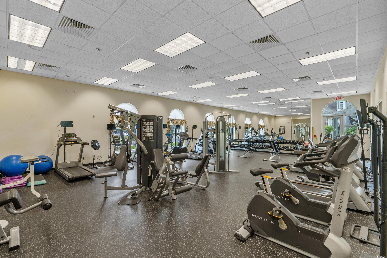
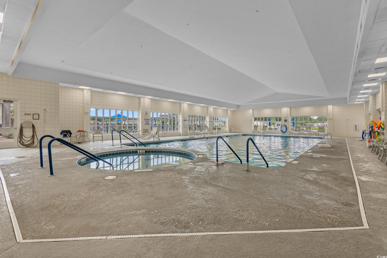
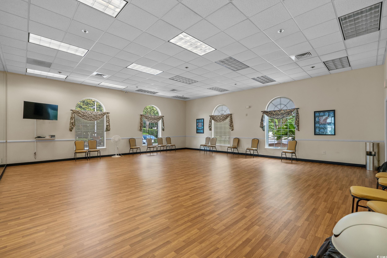
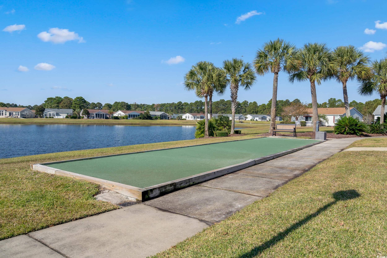
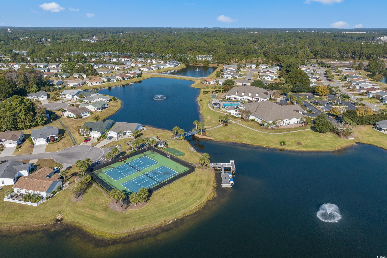

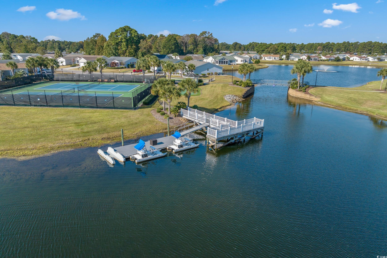
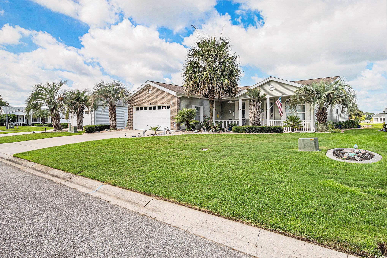
 MLS# 2515400
MLS# 2515400 
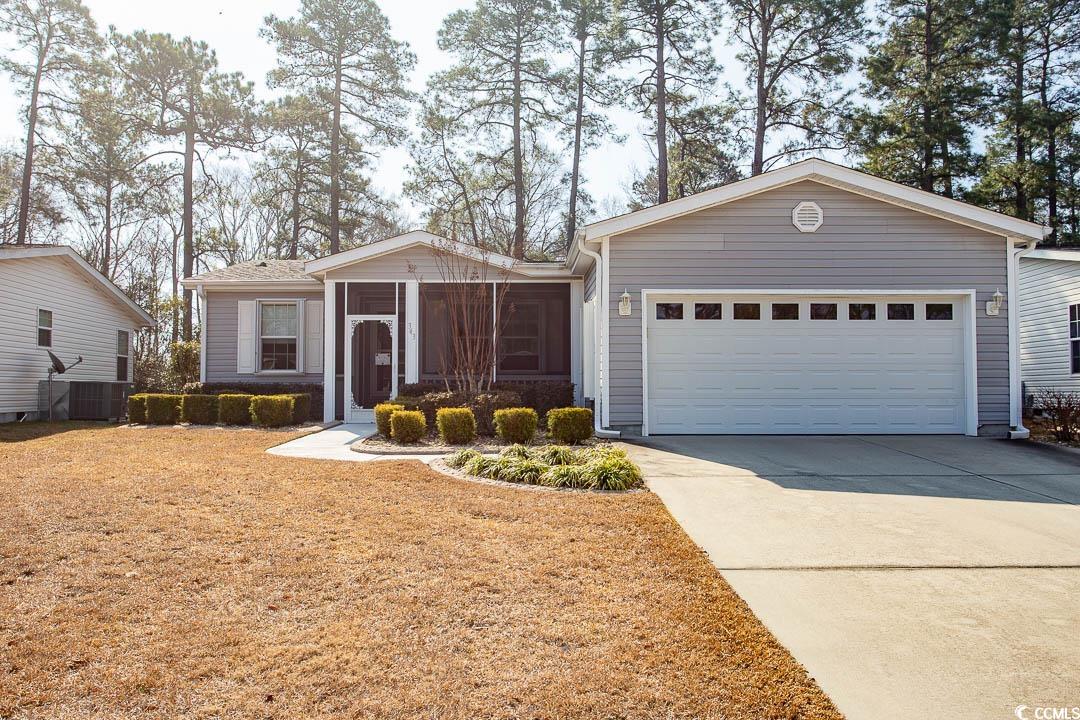
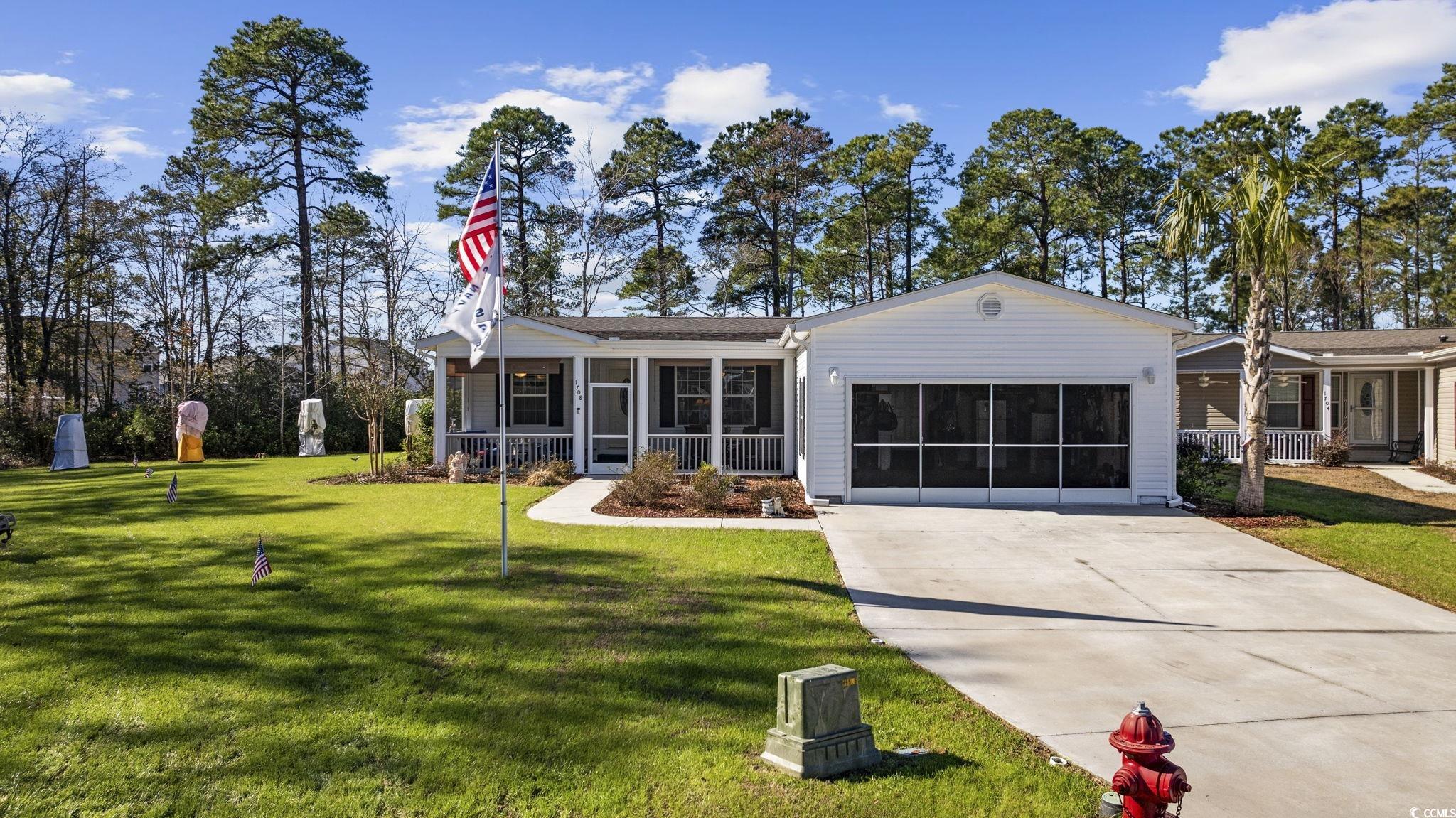
 Provided courtesy of © Copyright 2025 Coastal Carolinas Multiple Listing Service, Inc.®. Information Deemed Reliable but Not Guaranteed. © Copyright 2025 Coastal Carolinas Multiple Listing Service, Inc.® MLS. All rights reserved. Information is provided exclusively for consumers’ personal, non-commercial use, that it may not be used for any purpose other than to identify prospective properties consumers may be interested in purchasing.
Images related to data from the MLS is the sole property of the MLS and not the responsibility of the owner of this website. MLS IDX data last updated on 07-22-2025 9:35 PM EST.
Any images related to data from the MLS is the sole property of the MLS and not the responsibility of the owner of this website.
Provided courtesy of © Copyright 2025 Coastal Carolinas Multiple Listing Service, Inc.®. Information Deemed Reliable but Not Guaranteed. © Copyright 2025 Coastal Carolinas Multiple Listing Service, Inc.® MLS. All rights reserved. Information is provided exclusively for consumers’ personal, non-commercial use, that it may not be used for any purpose other than to identify prospective properties consumers may be interested in purchasing.
Images related to data from the MLS is the sole property of the MLS and not the responsibility of the owner of this website. MLS IDX data last updated on 07-22-2025 9:35 PM EST.
Any images related to data from the MLS is the sole property of the MLS and not the responsibility of the owner of this website.