
CoastalSands.com
Viewing Listing MLS# 2516889
Murrells Inlet, SC 29576
- 3Beds
- 3Full Baths
- N/AHalf Baths
- 1,931SqFt
- 2012Year Built
- 0.00Acres
- MLS# 2516889
- Residential
- Townhouse
- Active
- Approx Time on Market17 days
- AreaMyrtle Beach Area--South of 544 & West of 17 Bypass M.i. Horry County
- CountyHorry
- Subdivision Parmelee Townhomes - Murrells Inlet
Overview
The Perfect Blend of Coastal Living & Golf Course Convenience This immaculate 2012-built townhome offers the ideal Murrells Inlet lifestyle with no carpet throughout - just beautiful LVP flooring, tiled kitchen & baths & manufactured wood in the living area. It is perfect for coastal living and easy maintenance. Why You'll Love Living Here: Less than 1 mile to International Club & TPC of Myrtle Beach golf courses Just 3 miles to Garden City Beach 2.5 miles to the famous Murrells Inlet Marshwalk 5 miles to Huntington Beach State Park Thoughtful Layout & Features: Open concept design with fantastic natural light throughout First-floor primary suite for single-level living convenience Huge second-floor bedroom and bathroom - perfect for guests or family Kitchen with granite countertops and stainless steel appliances Sliders in the Carolina room - your personal oasis for morning coffee or evening relaxation Private patio space for outdoor entertaining, prior owners had a hot tub, wiring is in place for you to bring yours. Attached 1-car garage for convenience and storage Parmelee Subdivision Perks: Community pool for those relaxing afternoons Low HOA fee per month includes trash pickup Well-maintained neighborhood with pride of ownership The Murrells Inlet Advantage: Whether you're a golf enthusiast who wants to walk to world-class courses, a beach lover seeking easy coastal access, or someone who appreciates the charm of the Marshwalk's waterfront dining and entertainment, this location delivers it all. This home is move-in ready and waiting for you to start making memories. The combination of modern amenities, thoughtful design, and unbeatable location make this a rare find in today's market All measurements should be confirmed by buyer and/or buyer's agent.
Agriculture / Farm
Grazing Permits Blm: ,No,
Horse: No
Grazing Permits Forest Service: ,No,
Grazing Permits Private: ,No,
Irrigation Water Rights: ,No,
Farm Credit Service Incl: ,No,
Crops Included: ,No,
Association Fees / Info
Hoa Frequency: Monthly
Hoa Fees: 165
Hoa: Yes
Hoa Includes: AssociationManagement, CommonAreas, MaintenanceGrounds, Pools, RecreationFacilities, Trash
Community Features: Clubhouse, RecreationArea, LongTermRentalAllowed, Pool
Assoc Amenities: Clubhouse, PetRestrictions, PetsAllowed, Trash, MaintenanceGrounds
Bathroom Info
Total Baths: 3.00
Fullbaths: 3
Room Features
Kitchen: BreakfastBar, Pantry, StainlessSteelAppliances, SolidSurfaceCounters
LivingRoom: CeilingFans, VaultedCeilings
Other: BedroomOnMainLevel
Bedroom Info
Beds: 3
Building Info
New Construction: No
Levels: Two
Year Built: 2012
Mobile Home Remains: ,No,
Zoning: PUD
Style: LowRise
Construction Materials: VinylSiding
Entry Level: 1
Buyer Compensation
Exterior Features
Spa: No
Patio and Porch Features: Patio
Pool Features: Community, OutdoorPool
Foundation: Slab
Exterior Features: Fence, SprinklerIrrigation, Patio
Financial
Lease Renewal Option: ,No,
Garage / Parking
Garage: Yes
Carport: No
Parking Type: OneCarGarage, Private, GarageDoorOpener
Open Parking: No
Attached Garage: No
Garage Spaces: 1
Green / Env Info
Interior Features
Floor Cover: LuxuryVinyl, LuxuryVinylPlank, Tile, Wood
Fireplace: No
Laundry Features: WasherHookup
Furnished: Unfurnished
Interior Features: WindowTreatments, BreakfastBar, BedroomOnMainLevel, StainlessSteelAppliances, SolidSurfaceCounters
Appliances: Dishwasher, Disposal, Microwave, Oven, Range, Refrigerator, Dryer, Washer
Lot Info
Lease Considered: ,No,
Lease Assignable: ,No,
Acres: 0.00
Land Lease: No
Lot Description: Rectangular, RectangularLot
Misc
Pool Private: No
Pets Allowed: OwnerOnly, Yes
Offer Compensation
Other School Info
Property Info
County: Horry
View: No
Senior Community: No
Stipulation of Sale: None
Habitable Residence: ,No,
Property Sub Type Additional: Townhouse
Property Attached: No
Security Features: SmokeDetectors
Disclosures: CovenantsRestrictionsDisclosure,SellerDisclosure
Rent Control: No
Construction: Resale
Room Info
Basement: ,No,
Sold Info
Sqft Info
Building Sqft: 2102
Living Area Source: Estimated
Sqft: 1931
Tax Info
Unit Info
Unit: D
Utilities / Hvac
Heating: Central, Electric, ForcedAir, Gas
Cooling: CentralAir
Electric On Property: No
Cooling: Yes
Utilities Available: CableAvailable, ElectricityAvailable, NaturalGasAvailable, PhoneAvailable, SewerAvailable, UndergroundUtilities, WaterAvailable, TrashCollection
Heating: Yes
Water Source: Public
Waterfront / Water
Waterfront: No
Schools
Elem: Saint James Elementary School
Middle: Saint James Middle School
High: Saint James High School
Directions
From 17 Bypass, turn west onto Tournament Blvd, Parmelee Dr will be on the right. From 707 turn east onto Tournament Blvd, Parmelee Dr will be on the left. Parmelee Dr is a circle, you can go either way on it to get to 172 unit D.Courtesy of Realty One Group Docksidesouth

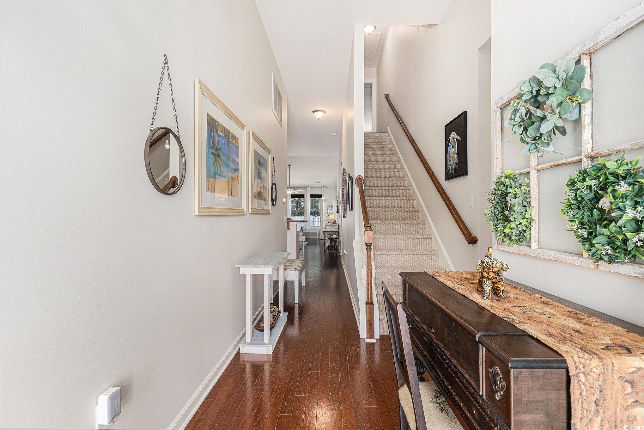
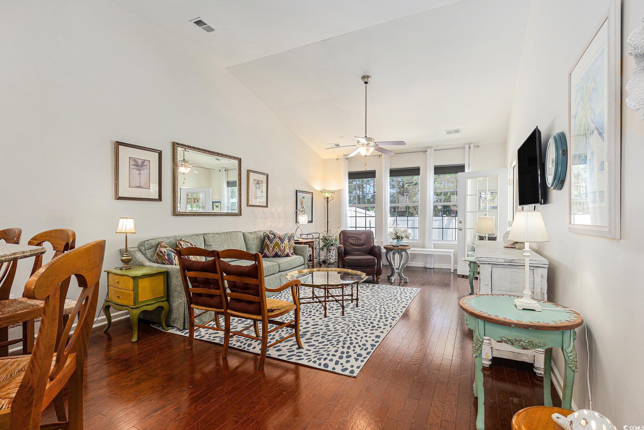
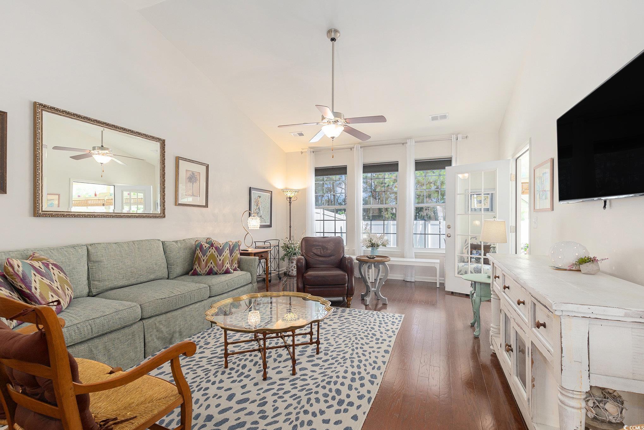



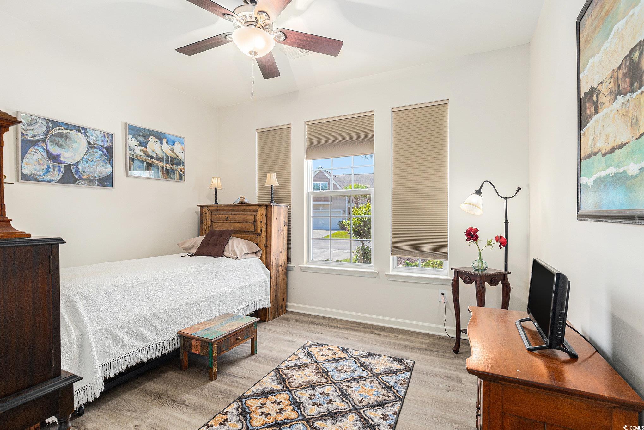


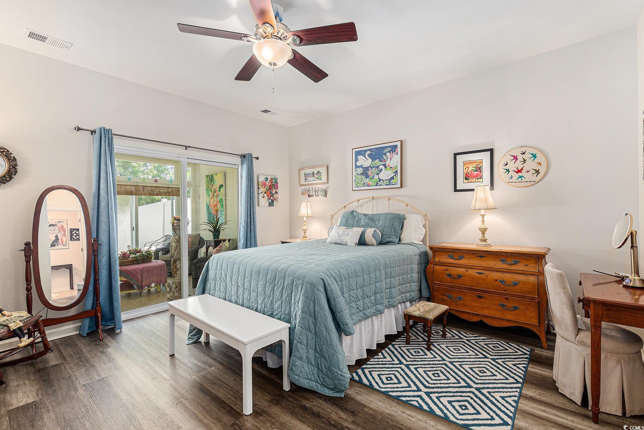
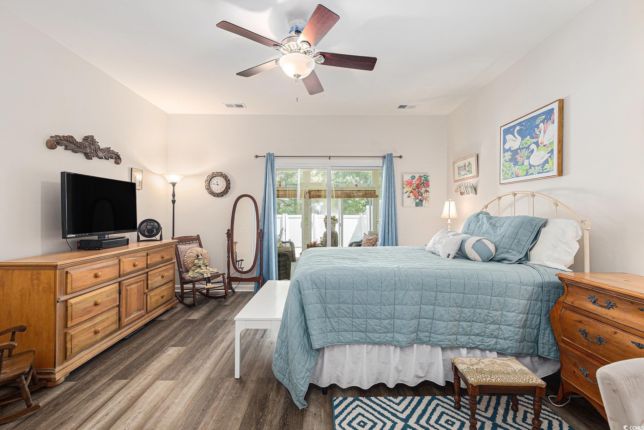
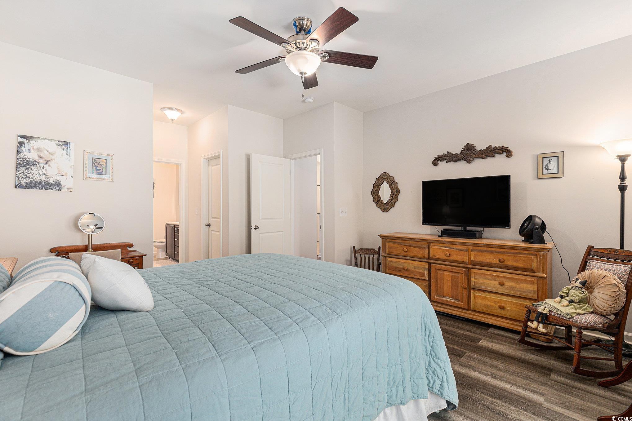






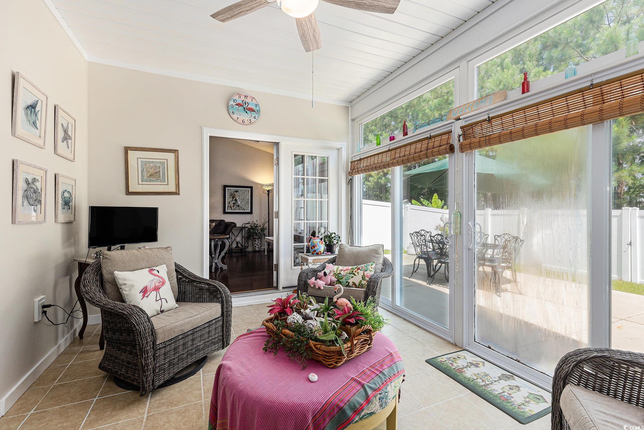
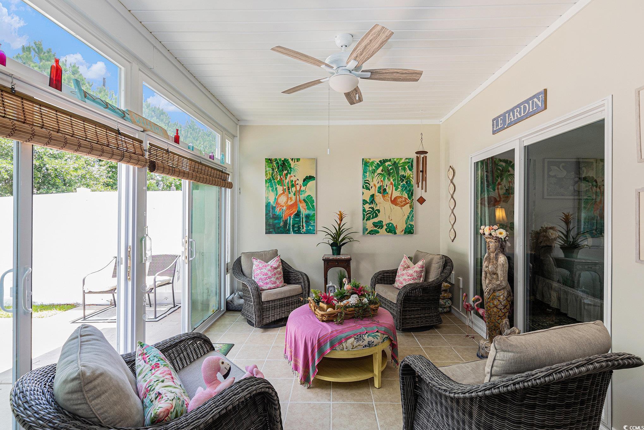
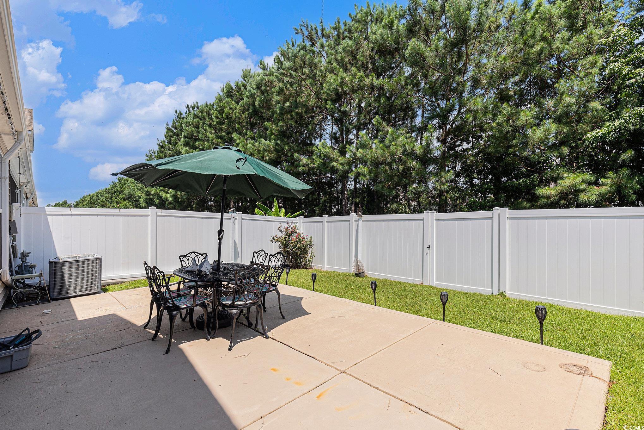
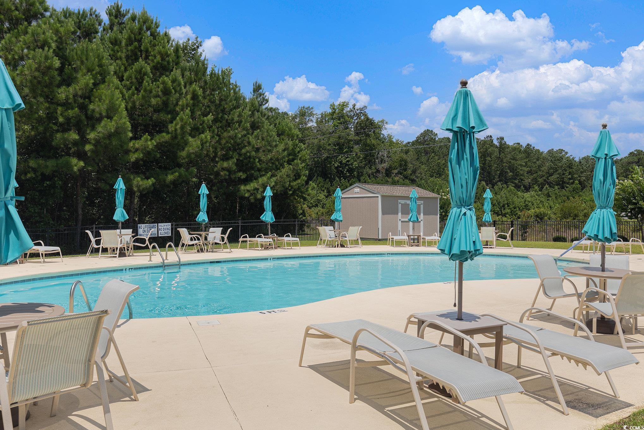
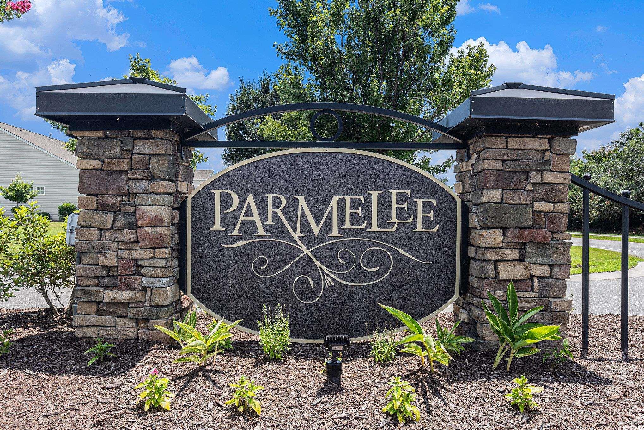


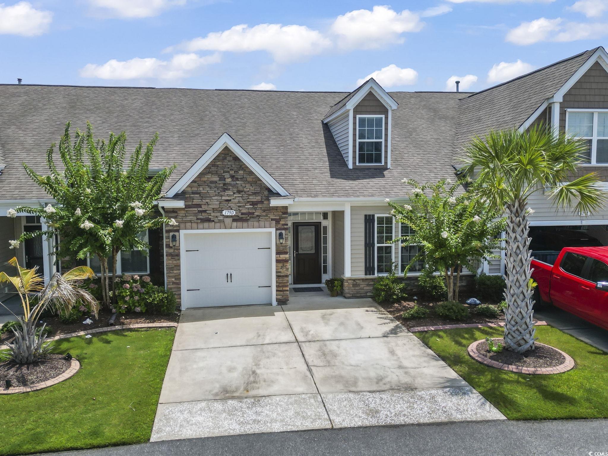
 MLS# 2516768
MLS# 2516768 
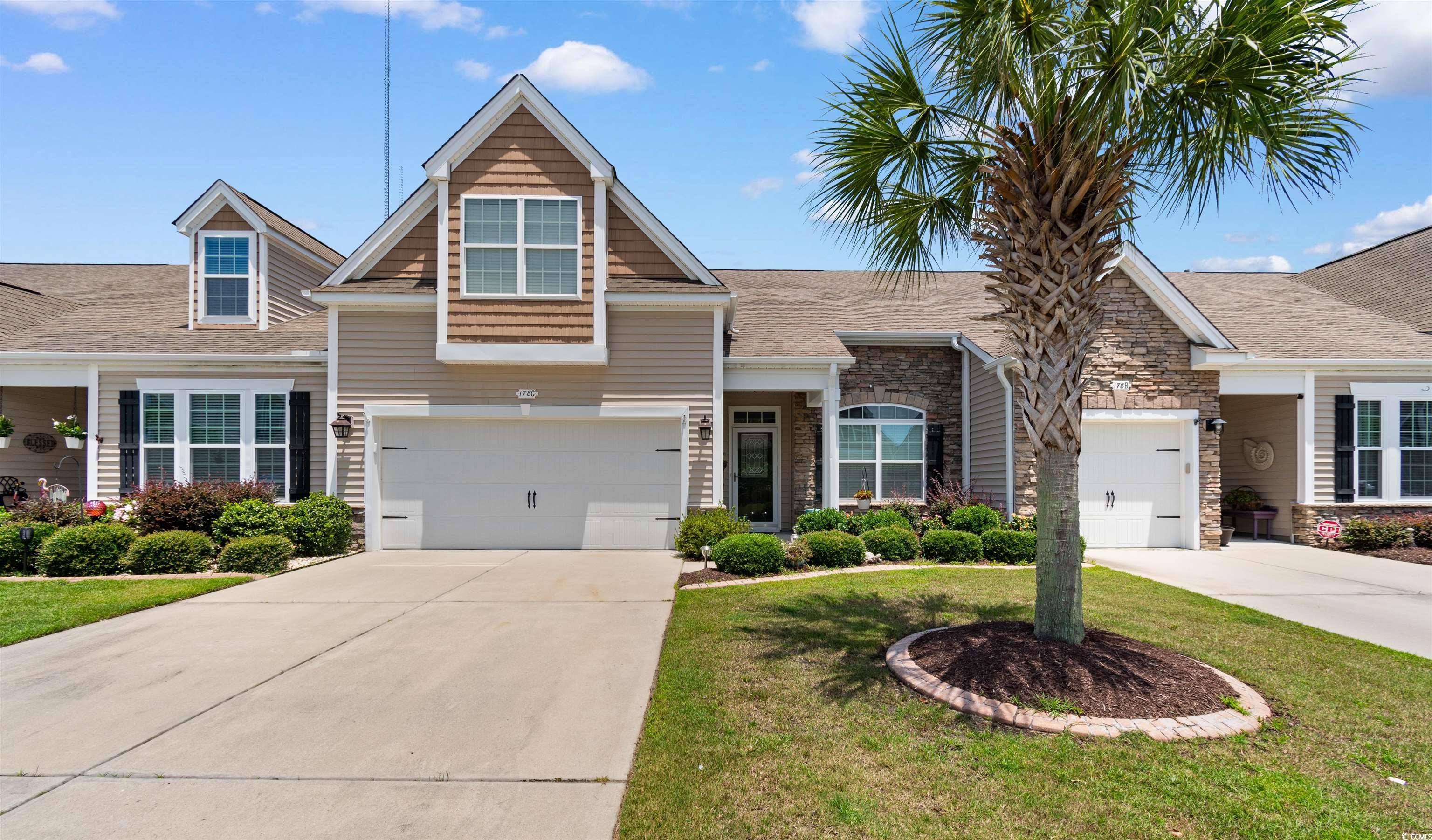

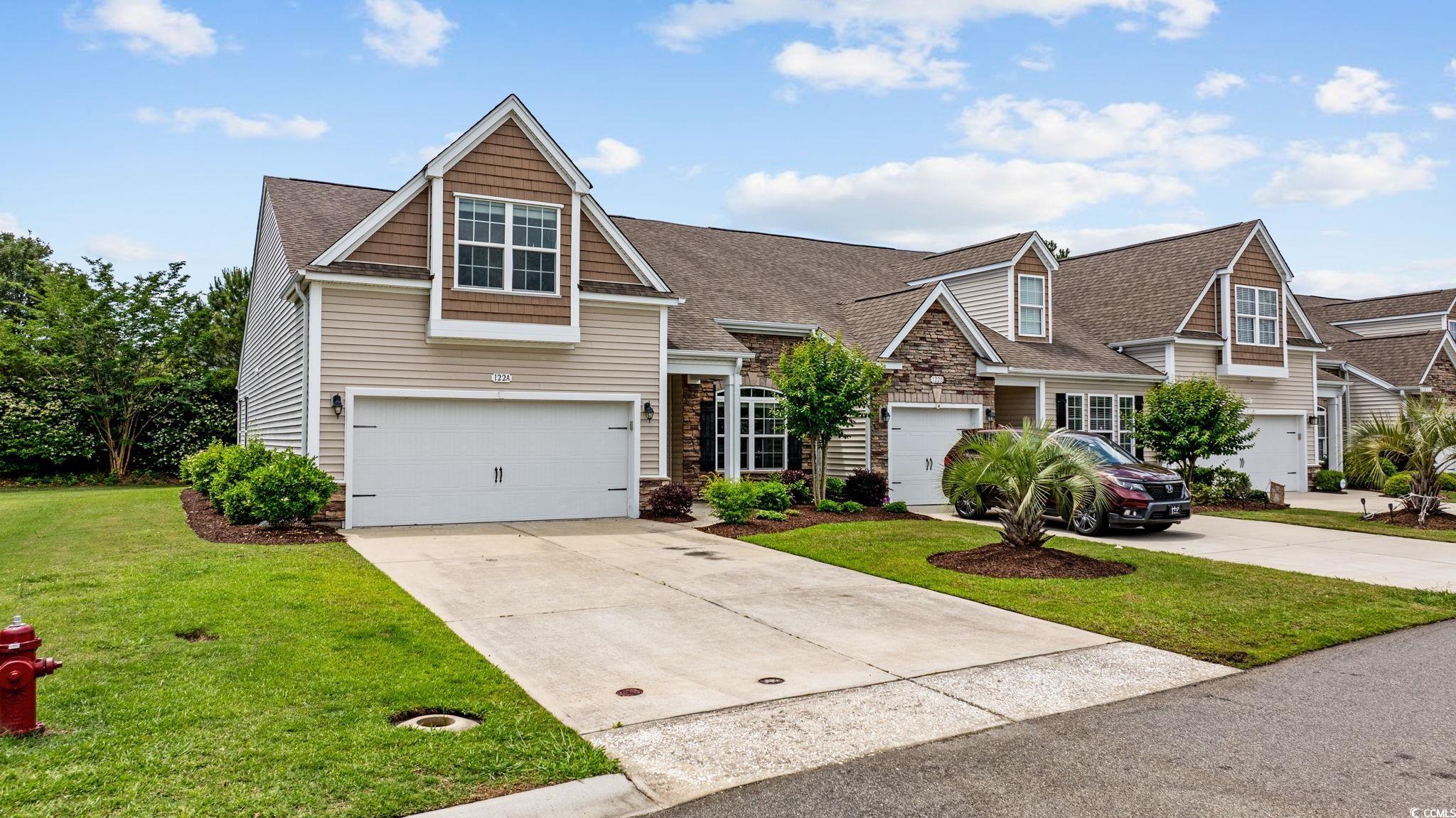
 Provided courtesy of © Copyright 2025 Coastal Carolinas Multiple Listing Service, Inc.®. Information Deemed Reliable but Not Guaranteed. © Copyright 2025 Coastal Carolinas Multiple Listing Service, Inc.® MLS. All rights reserved. Information is provided exclusively for consumers’ personal, non-commercial use, that it may not be used for any purpose other than to identify prospective properties consumers may be interested in purchasing.
Images related to data from the MLS is the sole property of the MLS and not the responsibility of the owner of this website. MLS IDX data last updated on 07-27-2025 2:49 PM EST.
Any images related to data from the MLS is the sole property of the MLS and not the responsibility of the owner of this website.
Provided courtesy of © Copyright 2025 Coastal Carolinas Multiple Listing Service, Inc.®. Information Deemed Reliable but Not Guaranteed. © Copyright 2025 Coastal Carolinas Multiple Listing Service, Inc.® MLS. All rights reserved. Information is provided exclusively for consumers’ personal, non-commercial use, that it may not be used for any purpose other than to identify prospective properties consumers may be interested in purchasing.
Images related to data from the MLS is the sole property of the MLS and not the responsibility of the owner of this website. MLS IDX data last updated on 07-27-2025 2:49 PM EST.
Any images related to data from the MLS is the sole property of the MLS and not the responsibility of the owner of this website.