
CoastalSands.com
Viewing Listing MLS# 2511898
Pawleys Island, SC 29585
- 4Beds
- 2Full Baths
- 1Half Baths
- 2,410SqFt
- 2006Year Built
- 0.28Acres
- MLS# 2511898
- Residential
- Detached
- Active
- Approx Time on Market2 months, 12 days
- AreaPawleys Island Area
- CountyGeorgetown
- Subdivision Allston Plantation
Overview
**OPEN HOUSE Saturday 7/26/25** Welcome to this beautifully maintained, move-in ready 4 bedroom 2.5 bath home in the highly sought-after Allston Plantation community of Pawleys Island! This desirable Canterbury floor plan boasts 10 ceilings, elegant crown molding, hardwood and ceramic tile flooring throughout with 2 year old carpet in the bedrooms. The spacious, split-bedroom layout offers privacy and comfort, featuring an oversized master suite complete with tray ceilings, a large walk-in closet, and a luxurious bath. Enjoy the inviting outdoor living space with a screened-in porch and patio overlooking a serene, wooded backyardperfect for relaxing or entertaining. This house really excels for storage needs. It boasts not only an extra tall oversized 2 car garage with slat wall to hang all your tools, but also a carpeted walk-up attic across the entire house!! Additional features include new roof; HVAC replaced 1 year ago & well water for outside sprinkler. Community amenities are second to none, including a pool, tennis courts, playground, and a clubhouse with fitness room and picnic area. Ideally located close to the beach, shopping, dining, and everything Pawleys Island has to offer, this home is the perfect blend of comfort, convenience, and Lowcountry charm. HOA includes trash pick-up, internet access, basic cable & so much more!!!
Open House Info
Openhouse Start Time:
Saturday, July 26th, 2025 @ 12:00 PM
Openhouse End Time:
Saturday, July 26th, 2025 @ 2:00 PM
Openhouse Remarks: Open House Saturday July 26 from 12:00-2:00. Come by & take a look...you won't be disappointed! Joyce Visconti 973-650-5783 - See You Soon!!!
Agriculture / Farm
Grazing Permits Blm: ,No,
Horse: No
Grazing Permits Forest Service: ,No,
Grazing Permits Private: ,No,
Irrigation Water Rights: ,No,
Farm Credit Service Incl: ,No,
Crops Included: ,No,
Association Fees / Info
Hoa Frequency: Monthly
Hoa Fees: 212
Hoa: Yes
Hoa Includes: AssociationManagement, CommonAreas, Internet, LegalAccounting, Pools, RecreationFacilities, Trash
Community Features: Clubhouse, RecreationArea, TennisCourts, LongTermRentalAllowed, Pool
Assoc Amenities: Clubhouse, OwnerAllowedMotorcycle, TennisCourts
Bathroom Info
Total Baths: 3.00
Halfbaths: 1
Fullbaths: 2
Room Dimensions
Bedroom1: 11'16x13'7
Bedroom2: 10'10x13'10
Bedroom3: 10'11x11'10
DiningRoom: 10'3x11'1
Kitchen: 16'5x12'7
LivingRoom: 15'10x21'3
PrimaryBedroom: 13'4x22'10
Room Level
Bedroom1: First
Bedroom2: First
Bedroom3: First
PrimaryBedroom: First
Room Features
DiningRoom: SeparateFormalDiningRoom
Kitchen: BreakfastBar, BreakfastArea, CeilingFans, Pantry
LivingRoom: CeilingFans
Other: BedroomOnMainLevel
Bedroom Info
Beds: 4
Building Info
New Construction: No
Levels: One
Year Built: 2006
Mobile Home Remains: ,No,
Zoning: RES
Style: Traditional
Construction Materials: VinylSiding
Buyer Compensation
Exterior Features
Spa: No
Patio and Porch Features: Patio, Porch, Screened
Pool Features: Community, OutdoorPool
Exterior Features: SprinklerIrrigation, Patio
Financial
Lease Renewal Option: ,No,
Garage / Parking
Parking Capacity: 6
Garage: Yes
Carport: No
Parking Type: Attached, TwoCarGarage, Garage
Open Parking: No
Attached Garage: Yes
Garage Spaces: 2
Green / Env Info
Interior Features
Floor Cover: Carpet, Tile, Wood
Fireplace: No
Laundry Features: WasherHookup
Furnished: Unfurnished
Interior Features: Attic, PullDownAtticStairs, PermanentAtticStairs, SplitBedrooms, BreakfastBar, BedroomOnMainLevel, BreakfastArea
Appliances: Dishwasher, Microwave, Range, Refrigerator, Dryer, Washer
Lot Info
Lease Considered: ,No,
Lease Assignable: ,No,
Acres: 0.28
Lot Size: 75x160x75x160
Land Lease: No
Lot Description: OutsideCityLimits
Misc
Pool Private: No
Offer Compensation
Other School Info
Property Info
County: Georgetown
View: No
Senior Community: No
Stipulation of Sale: None
Habitable Residence: ,No,
Property Sub Type Additional: Detached
Property Attached: No
Security Features: SmokeDetectors
Disclosures: CovenantsRestrictionsDisclosure,SellerDisclosure
Rent Control: No
Construction: Resale
Room Info
Basement: ,No,
Sold Info
Sqft Info
Building Sqft: 3150
Living Area Source: Estimated
Sqft: 2410
Tax Info
Unit Info
Utilities / Hvac
Heating: Central, Electric
Cooling: CentralAir
Electric On Property: No
Cooling: Yes
Heating: Yes
Waterfront / Water
Waterfront: No
Schools
Elem: Waccamaw Elementary School
Middle: Georgetown Middle School
High: Waccamaw High School
Directions
Highway 17 south to Allston Plantation. House is on the right.Courtesy of Resourceful Realty - Cell: 973-650-5783
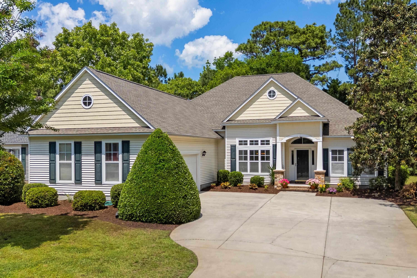
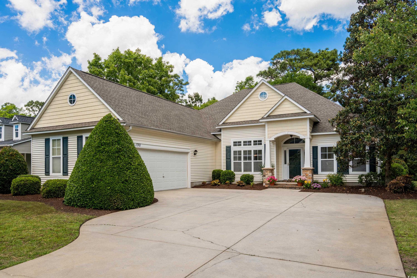
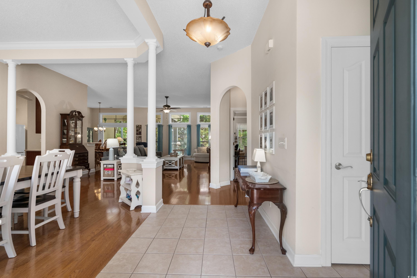
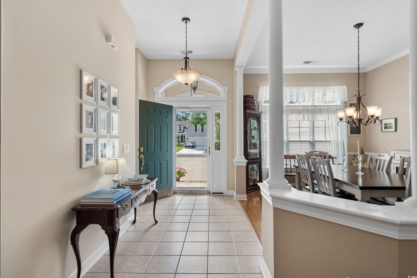
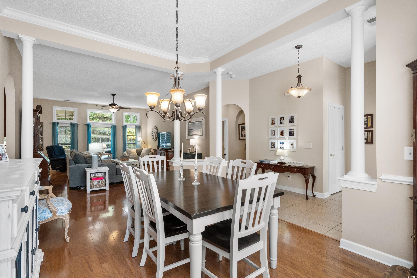
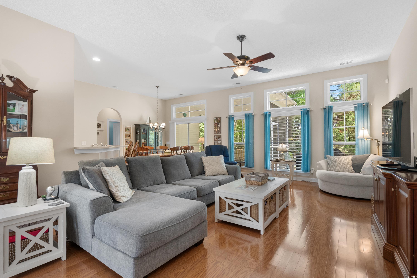
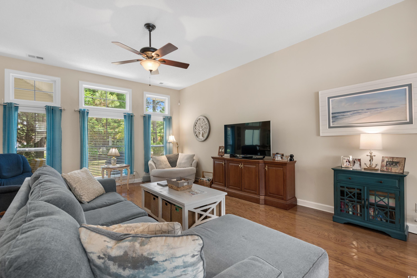
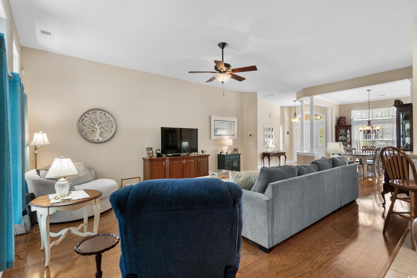
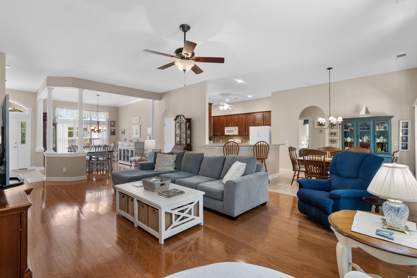
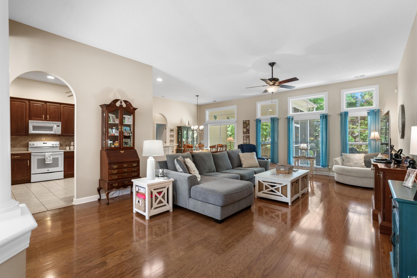

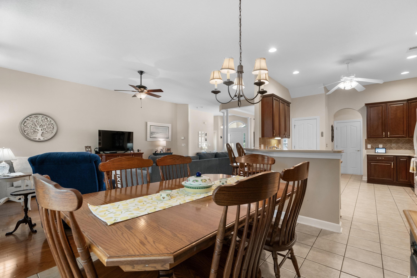

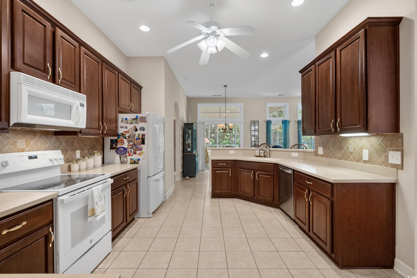
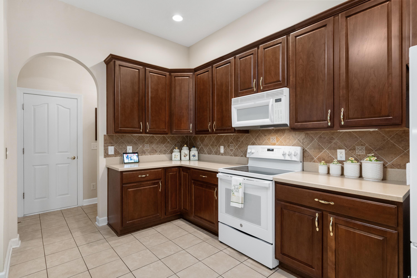
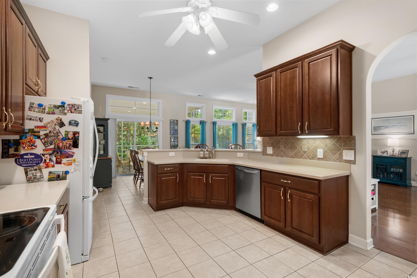
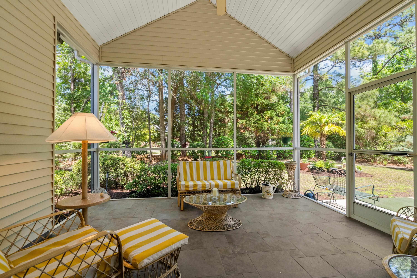

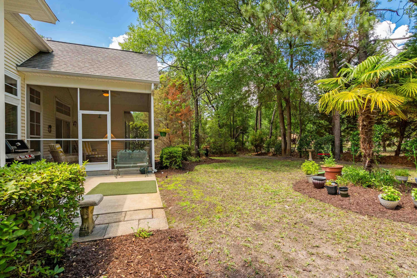
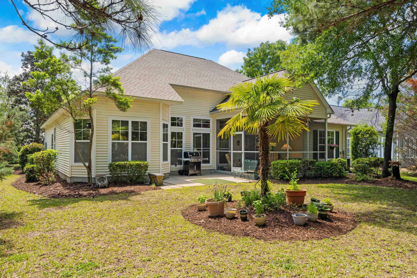


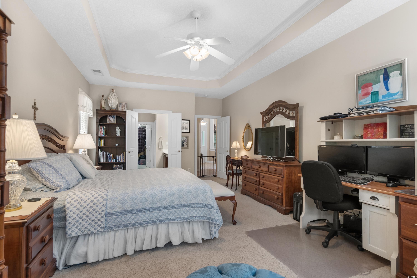

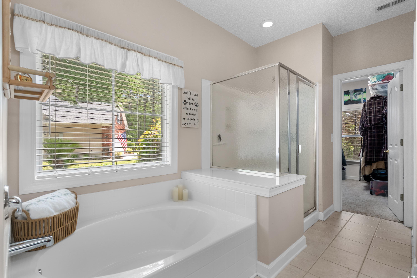
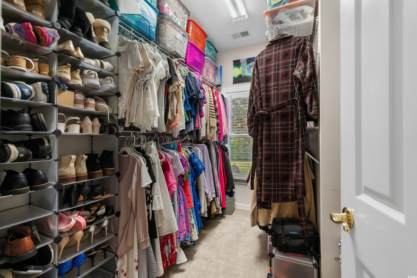
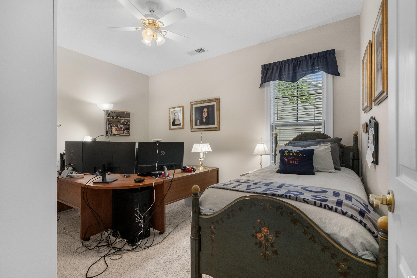
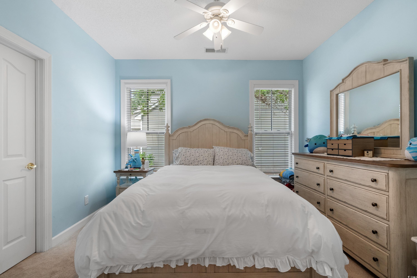

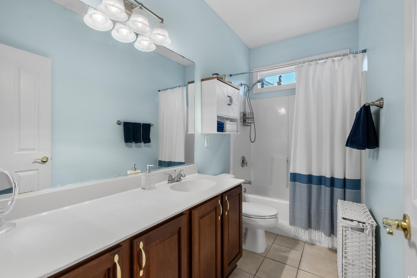
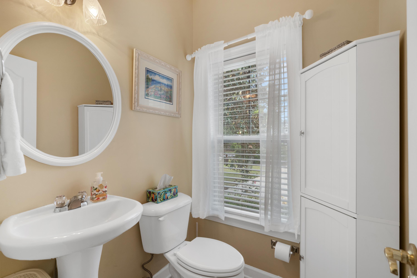
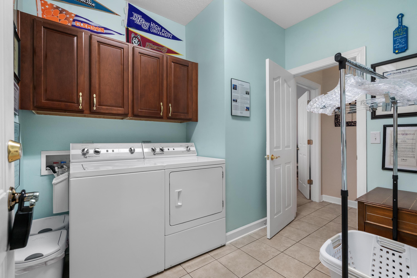
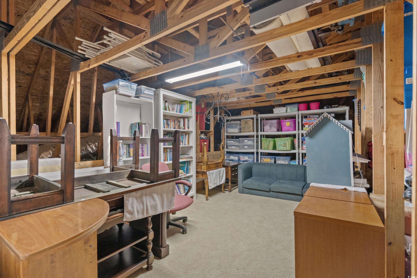
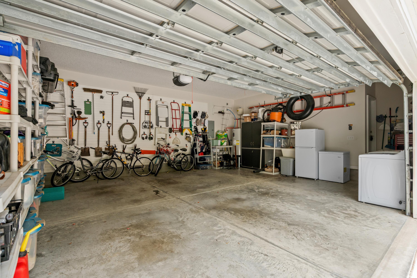


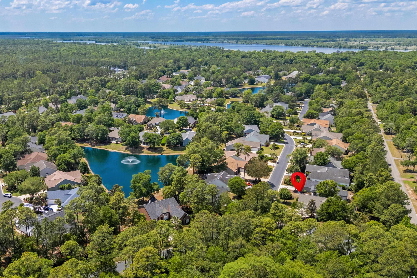
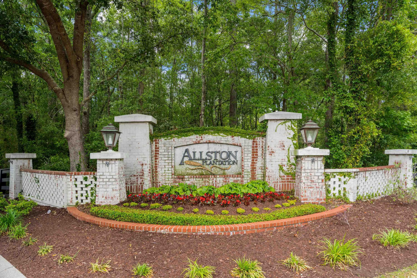
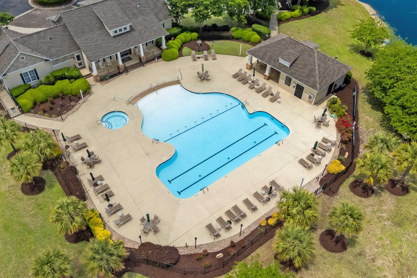
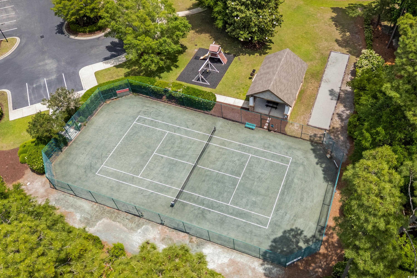

 MLS# 2517284
MLS# 2517284 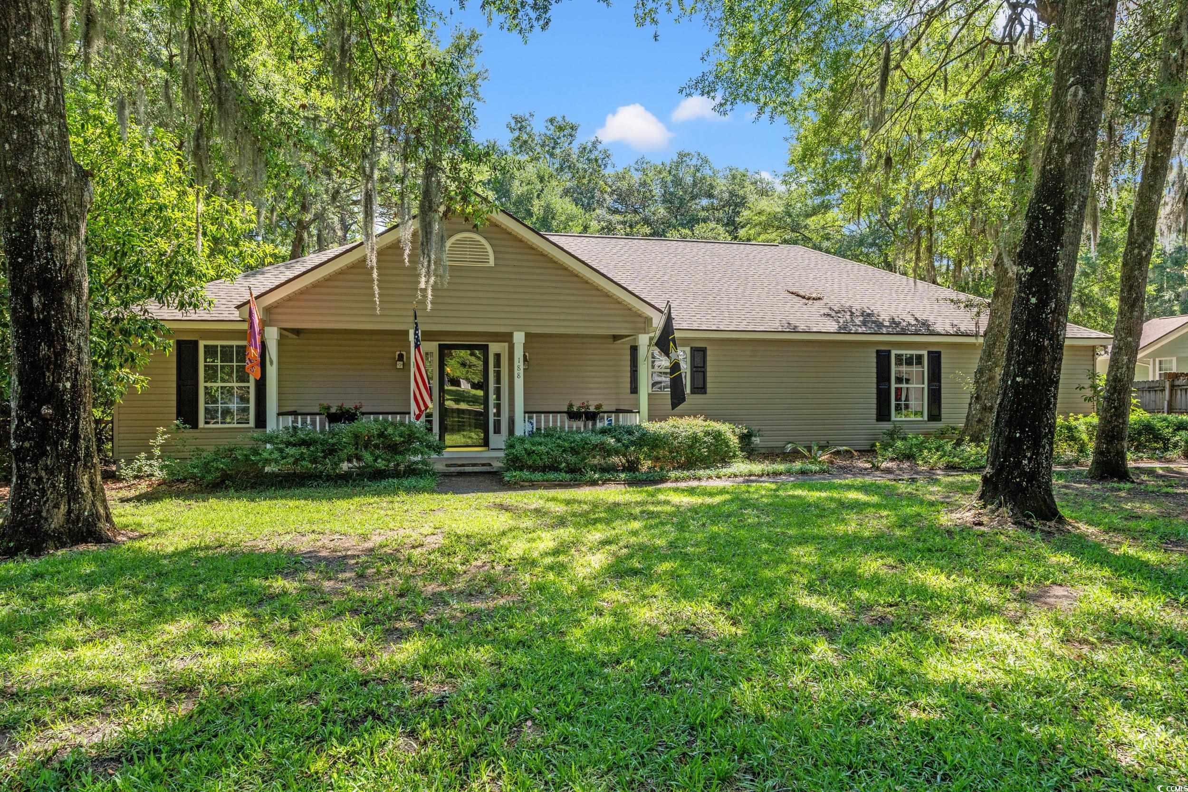
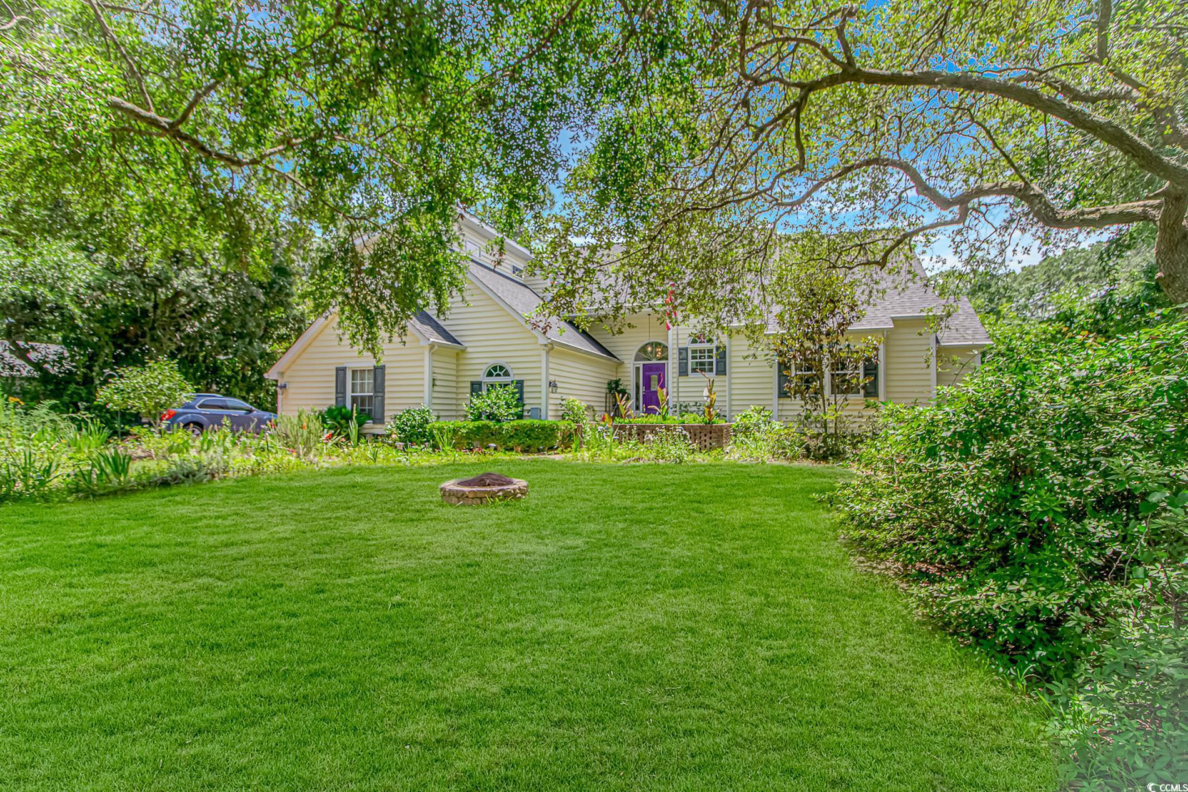
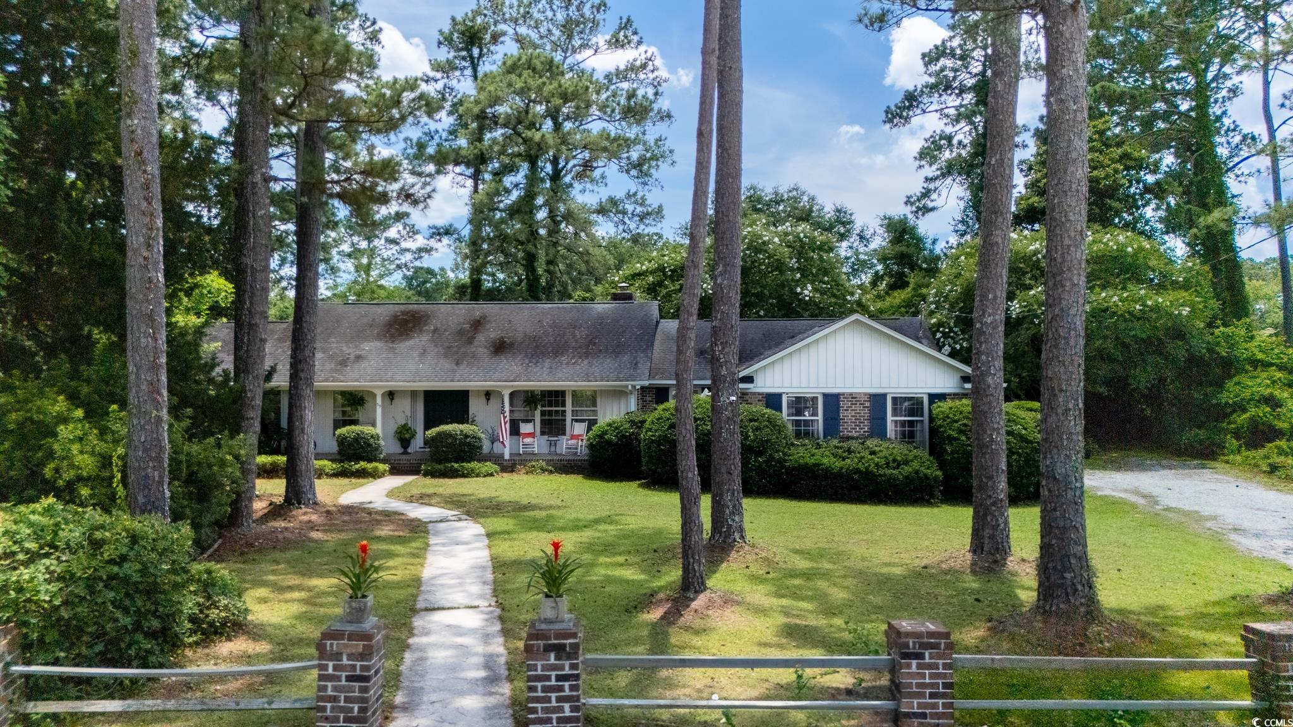
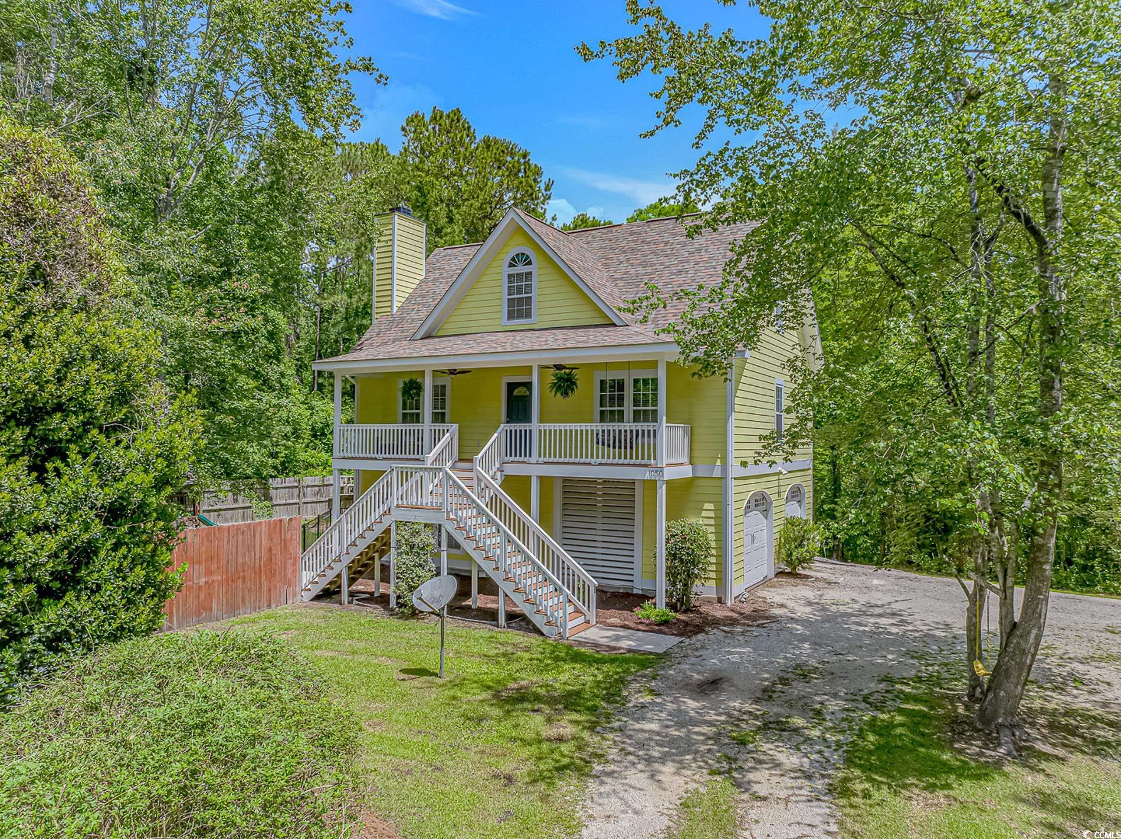
 Provided courtesy of © Copyright 2025 Coastal Carolinas Multiple Listing Service, Inc.®. Information Deemed Reliable but Not Guaranteed. © Copyright 2025 Coastal Carolinas Multiple Listing Service, Inc.® MLS. All rights reserved. Information is provided exclusively for consumers’ personal, non-commercial use, that it may not be used for any purpose other than to identify prospective properties consumers may be interested in purchasing.
Images related to data from the MLS is the sole property of the MLS and not the responsibility of the owner of this website. MLS IDX data last updated on 07-24-2025 11:23 AM EST.
Any images related to data from the MLS is the sole property of the MLS and not the responsibility of the owner of this website.
Provided courtesy of © Copyright 2025 Coastal Carolinas Multiple Listing Service, Inc.®. Information Deemed Reliable but Not Guaranteed. © Copyright 2025 Coastal Carolinas Multiple Listing Service, Inc.® MLS. All rights reserved. Information is provided exclusively for consumers’ personal, non-commercial use, that it may not be used for any purpose other than to identify prospective properties consumers may be interested in purchasing.
Images related to data from the MLS is the sole property of the MLS and not the responsibility of the owner of this website. MLS IDX data last updated on 07-24-2025 11:23 AM EST.
Any images related to data from the MLS is the sole property of the MLS and not the responsibility of the owner of this website.