
CoastalSands.com
Viewing Listing MLS# 2502465
North Myrtle Beach, SC 29582
- 4Beds
- 3Full Baths
- N/AHalf Baths
- 2,758SqFt
- 2017Year Built
- 0.17Acres
- MLS# 2502465
- Residential
- Detached
- Active
- Approx Time on Market5 months, 22 days
- AreaNorth Myrtle Beach Area--Barefoot Resort
- CountyHorry
- Subdivision Barefoot Resort - Tuscan Sands
Overview
Exceptional Upgrades & Unique Features! (Ask your agent for the full spec sheet) This stunning 4-bedroom, 3-bathroom is enhanced with many custom upgrades. To start the list, a gorgeous bay window with a built-in seat in the Owner's Suite, a reimagined front room now serving as an office/library with a large window, an expanded third bedroom ideal for multiple guests, and a reconfigured kitchen where the refrigerator now fits seamlessly into the wall for a clean look. Additionally, the home boasts a stylish drop zone area complete with a charging station for your devices. The front driveway features extended paver accents for ease of access, and a welcoming courtyard seating area invites you to pause before entering. The open-air front porch of Via Palma adds charm, and distinctive GAF decorative shingles make this home stand out against neighboring roofs. Step inside to discover neutral hardwood floors and a calming sea salt wall color that complements the Craftsman-style trim. Natural light pours in through large windows, creating an inviting atmosphere throughout the home. The living room includes a cozy gas fireplace, while the dining area comfortably fits an 8-person table beneath a large window. The open-concept kitchen is a chefs dream, with a massive island, built-in oven, microwave, cooktop, and range hood. A pantry tucked nearby provides ample storage for dry goods and extra serving pieces. A custom wet bar with a wine rack, sink, and wine fridge adds an elegant touch. At the back of the home, the versatile Carolina Room is currently being used as both a breakfast area and family room, with motorized window treatments that raise and lower at the push of a button. Designed for privacy, the split floor plan keeps guests or family members separated from the Owners Suite and its luxurious features. The suite includes the beautiful bay window, a tray ceiling with crown molding, and a ceiling fan, creating a restful and elegant retreat. The ensuite bath is equipped with a dual vanity, oversized walk-in shower, water closet, and a walk-in closet spacious enough to store all your seasonal clothing. Upstairs, a private bedroom and bath offer the perfect retreat, separated by a door for complete privacy. The backyard is a true oasis, featuring an in-ground saltwater pool with dual heater and chiller, ensuring the perfect temperature year-round. With sundecks at each end, the pool area offers plenty of room for lounging. Multiple seating areas provide spaces for relaxation or entertaining, while the outdoor kitchen with built-in Bull brand grill and refrigerator makes outdoor dining a breeze. Additional features include a security system, plantation shutters in the bedrooms, security cameras on both front and rear, an irrigation system, and an exterior generator hookup. 2004 Via Palma is also a smart home! Control the alarm system, thermostats, cameras, garage door, two deadbolts, irrigation system, and water cutoff all from your home anywhere in the world! Ability to join the Dye Club with membership fee, which gains you access to world class golf courses within Barefoot Resort, as well as a practice range, putting green, and clubhouse. Enjoy world-class shopping and dining just a short 5-minute drive away. All listed information and measurements to be verified by buyer's agent prior to offer submittal.
Agriculture / Farm
Grazing Permits Blm: ,No,
Horse: No
Grazing Permits Forest Service: ,No,
Grazing Permits Private: ,No,
Irrigation Water Rights: ,No,
Farm Credit Service Incl: ,No,
Crops Included: ,No,
Association Fees / Info
Hoa Frequency: Monthly
Hoa Fees: 72
Hoa: 1
Hoa Includes: AssociationManagement, CommonAreas, LegalAccounting, Trash
Community Features: GolfCartsOk, Golf, LongTermRentalAllowed
Assoc Amenities: OwnerAllowedGolfCart, OwnerAllowedMotorcycle, PetRestrictions, TenantAllowedGolfCart
Bathroom Info
Total Baths: 3.00
Fullbaths: 3
Room Dimensions
Bedroom1: 16x11
Bedroom2: 15x11
Bedroom3: 16x14
PrimaryBedroom: 18x13
Room Level
Bedroom1: First
Bedroom2: First
Bedroom3: Second
PrimaryBedroom: First
Room Features
DiningRoom: LivingDiningRoom
FamilyRoom: CeilingFans
Kitchen: KitchenExhaustFan, KitchenIsland, Pantry, StainlessSteelAppliances, SolidSurfaceCounters
LivingRoom: CeilingFans, Fireplace, Bar
Other: BedroomOnMainLevel, EntranceFoyer, Library
Bedroom Info
Beds: 4
Building Info
New Construction: No
Levels: OneAndOneHalf
Year Built: 2017
Mobile Home Remains: ,No,
Zoning: PUD
Style: Mediterranean
Construction Materials: Masonry, Stucco
Builders Name: Bill Clark Homes
Builder Model: The Fauci
Buyer Compensation
Exterior Features
Spa: No
Patio and Porch Features: Patio
Pool Features: InGround
Foundation: Slab
Exterior Features: BuiltInBarbecue, Barbecue, SprinklerIrrigation, OutdoorKitchen, Pool, Patio
Financial
Lease Renewal Option: ,No,
Garage / Parking
Parking Capacity: 4
Garage: Yes
Carport: No
Parking Type: Attached, Garage, TwoCarGarage, GarageDoorOpener
Open Parking: No
Attached Garage: Yes
Garage Spaces: 2
Green / Env Info
Green Energy Efficient: Doors, Windows
Interior Features
Floor Cover: Carpet, Tile, Wood
Door Features: InsulatedDoors
Fireplace: Yes
Laundry Features: WasherHookup
Furnished: Unfurnished
Interior Features: Fireplace, SplitBedrooms, BedroomOnMainLevel, EntranceFoyer, KitchenIsland, StainlessSteelAppliances, SolidSurfaceCounters
Appliances: Cooktop, Dishwasher, Disposal, Microwave, Refrigerator, RangeHood, Dryer, Washer
Lot Info
Lease Considered: ,No,
Lease Assignable: ,No,
Acres: 0.17
Land Lease: No
Lot Description: CityLot, NearGolfCourse, Rectangular, RectangularLot
Misc
Pool Private: No
Pets Allowed: OwnerOnly, Yes
Offer Compensation
Other School Info
Property Info
County: Horry
View: Yes
Senior Community: No
Stipulation of Sale: None
Habitable Residence: ,No,
View: GolfCourse
Property Sub Type Additional: Detached
Property Attached: No
Security Features: SecuritySystem, SmokeDetectors
Disclosures: CovenantsRestrictionsDisclosure
Rent Control: No
Construction: Resale
Room Info
Basement: ,No,
Sold Info
Sqft Info
Building Sqft: 3252
Living Area Source: Plans
Sqft: 2758
Tax Info
Unit Info
Utilities / Hvac
Heating: Central, Electric, Propane
Cooling: CentralAir
Electric On Property: No
Cooling: Yes
Utilities Available: CableAvailable, ElectricityAvailable, PhoneAvailable, SewerAvailable, UndergroundUtilities, WaterAvailable
Heating: Yes
Water Source: Public
Waterfront / Water
Waterfront: No
Courtesy of Invi Real Estate - Cell: 843-447-9787
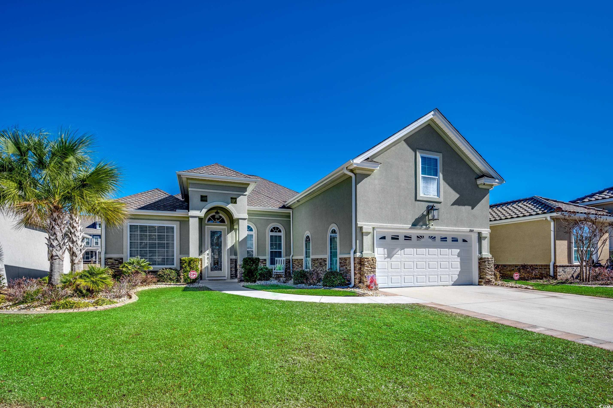








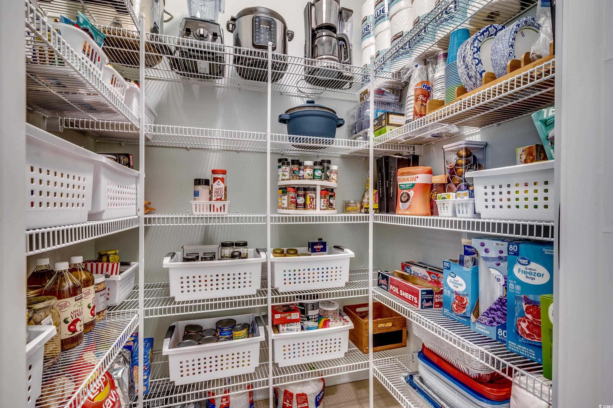

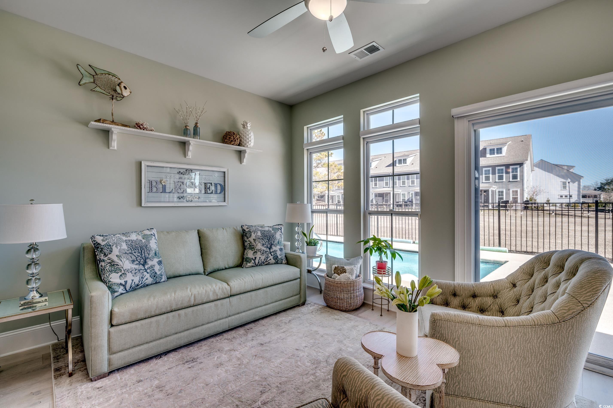


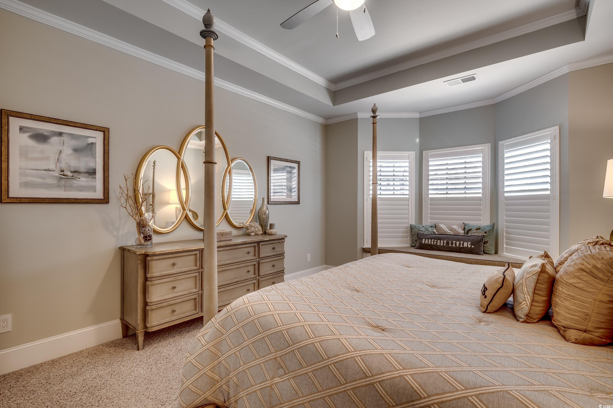


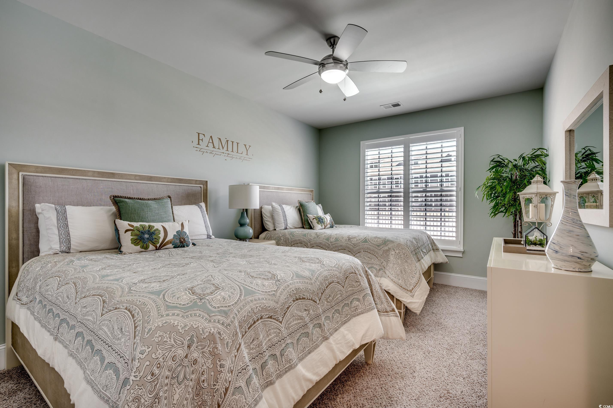
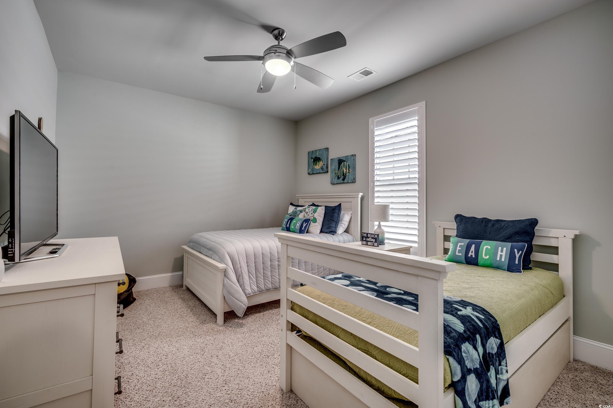

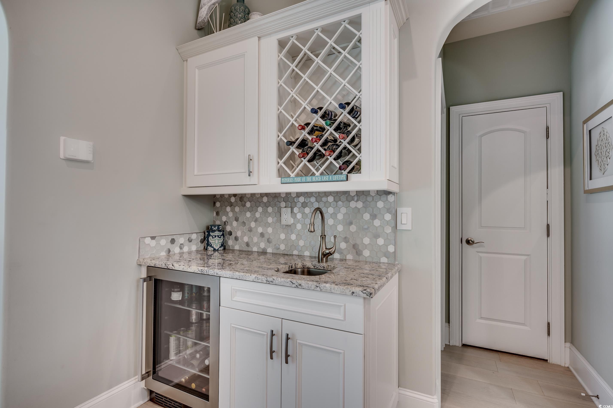
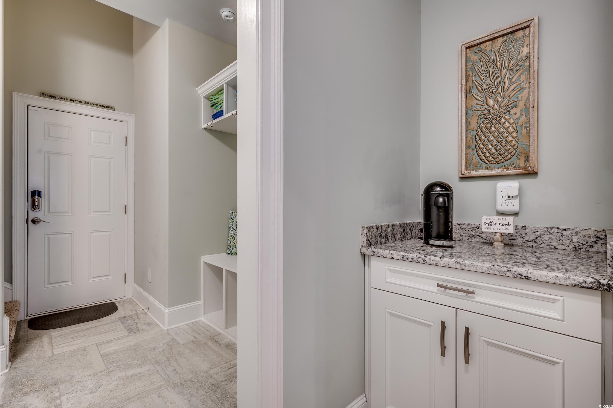

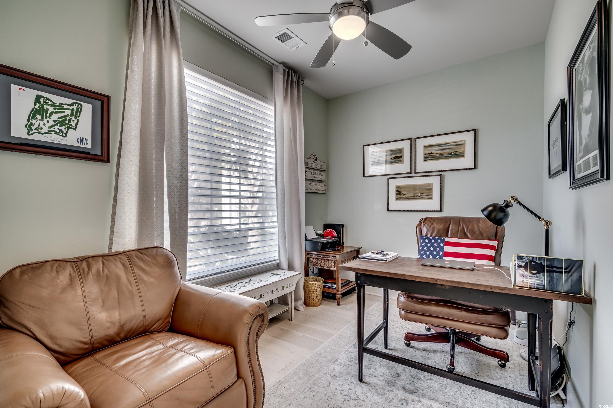


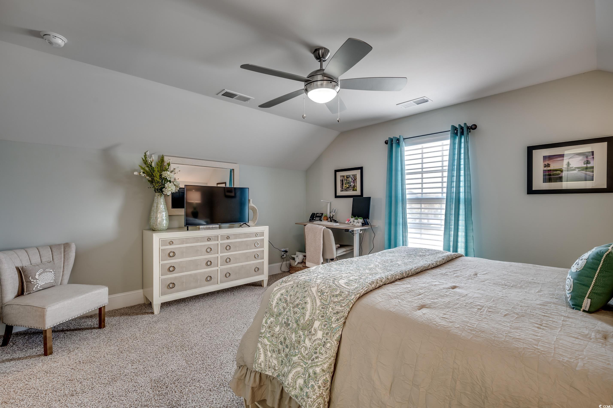


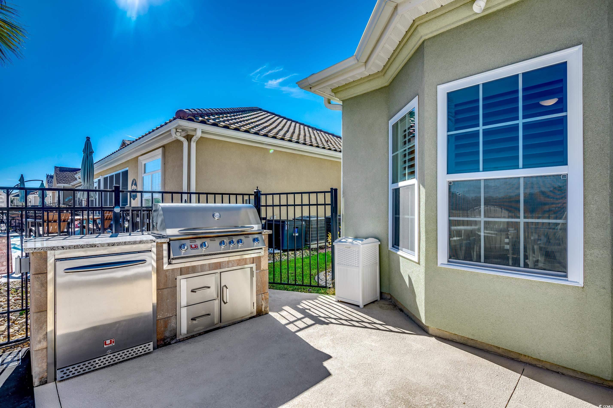





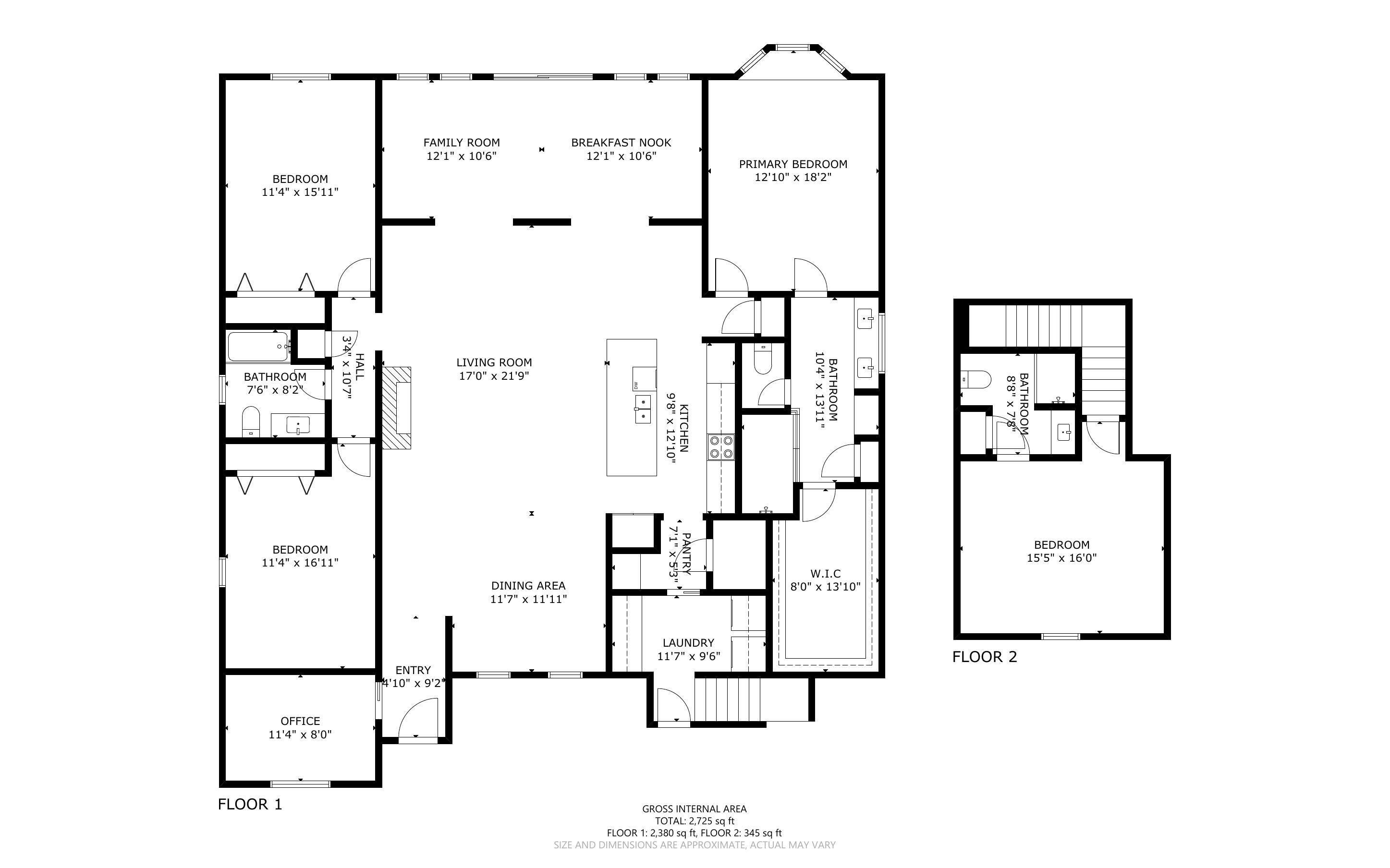
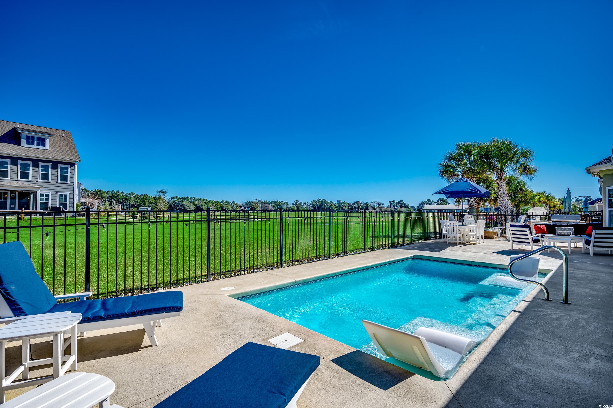
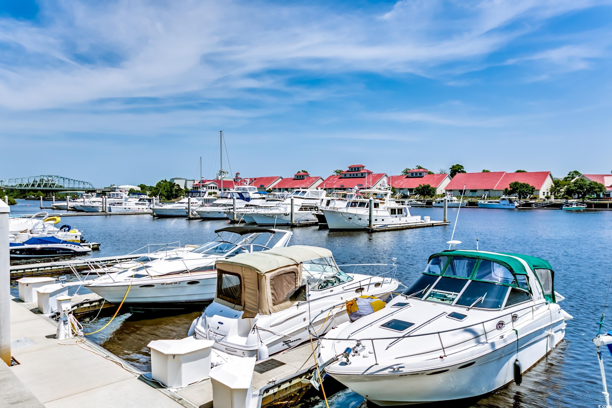
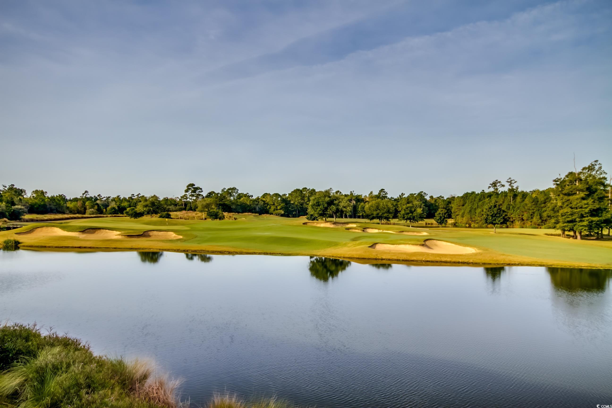

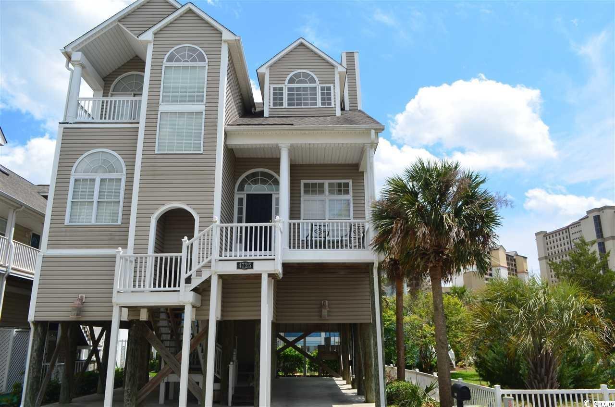
 MLS# 2517766
MLS# 2517766 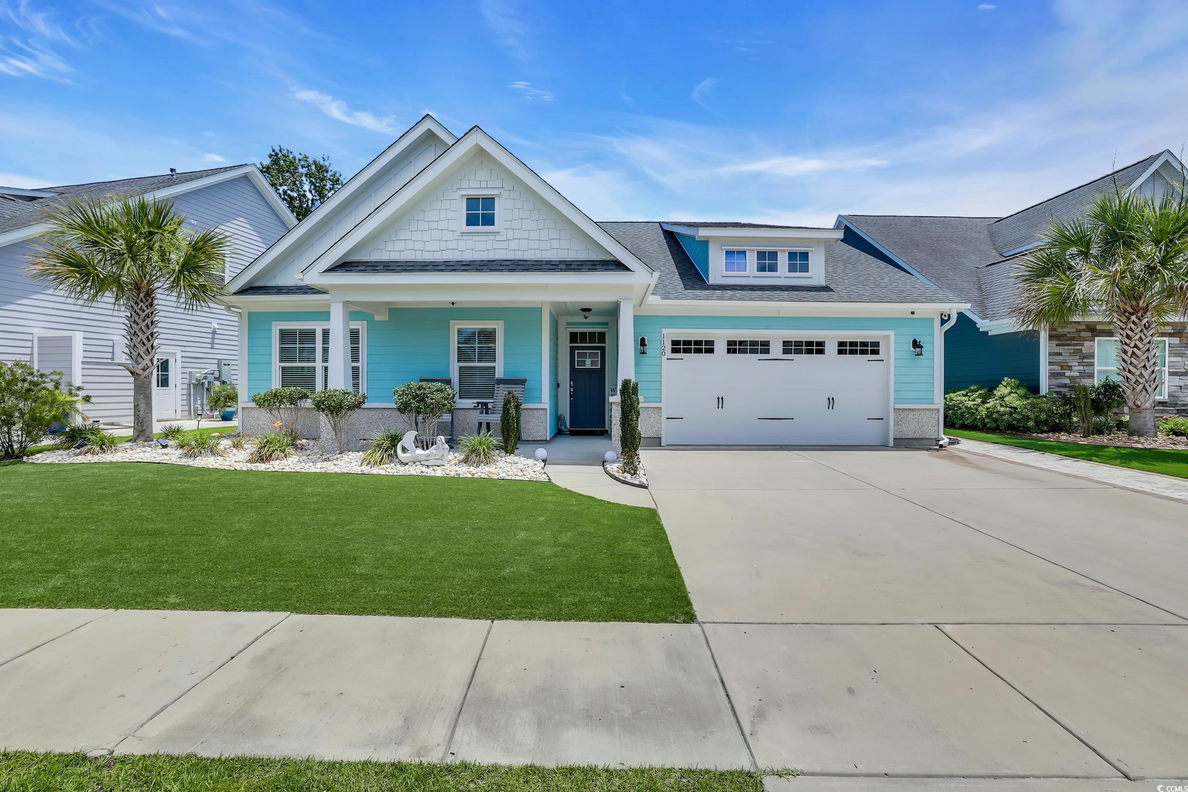
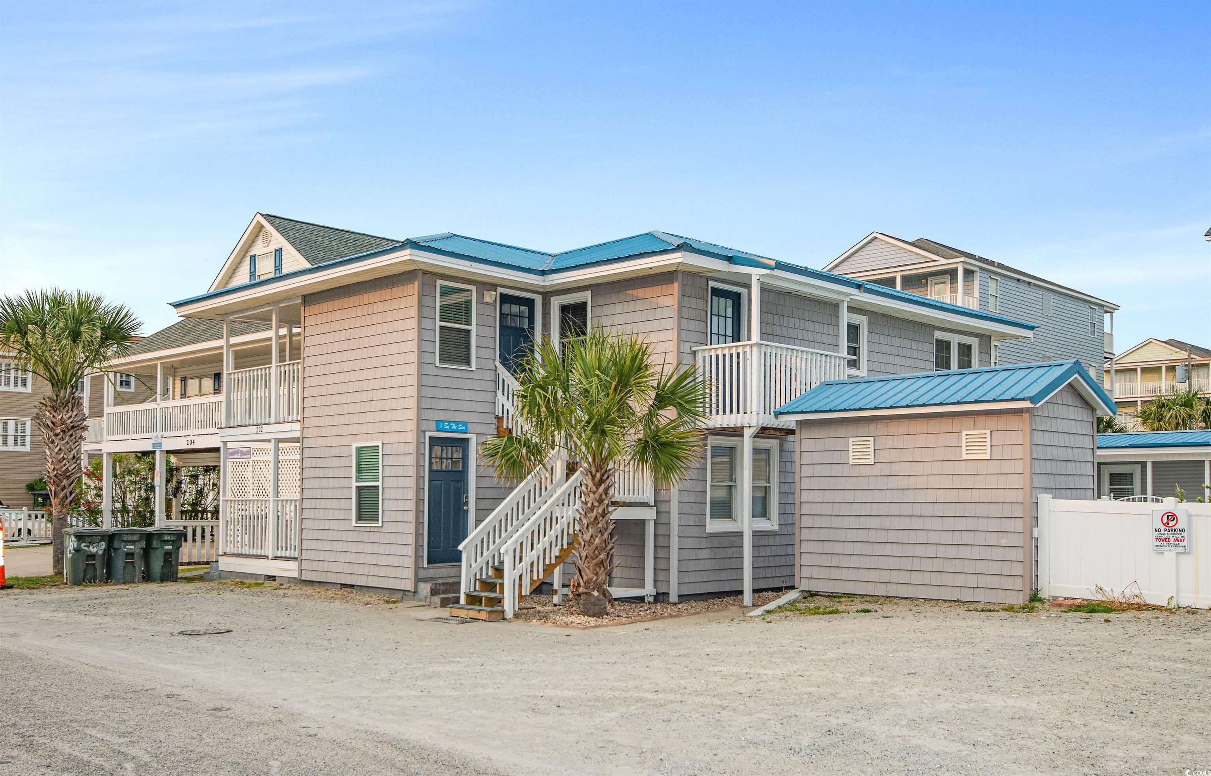
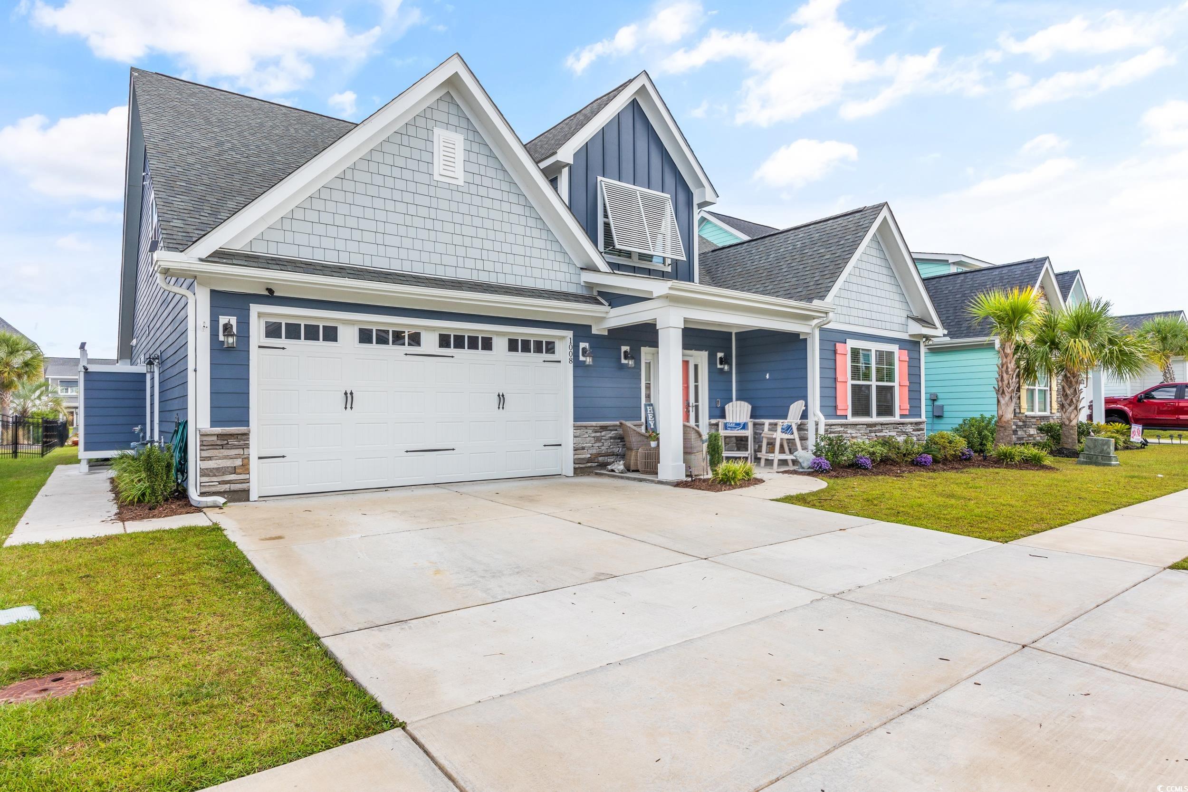
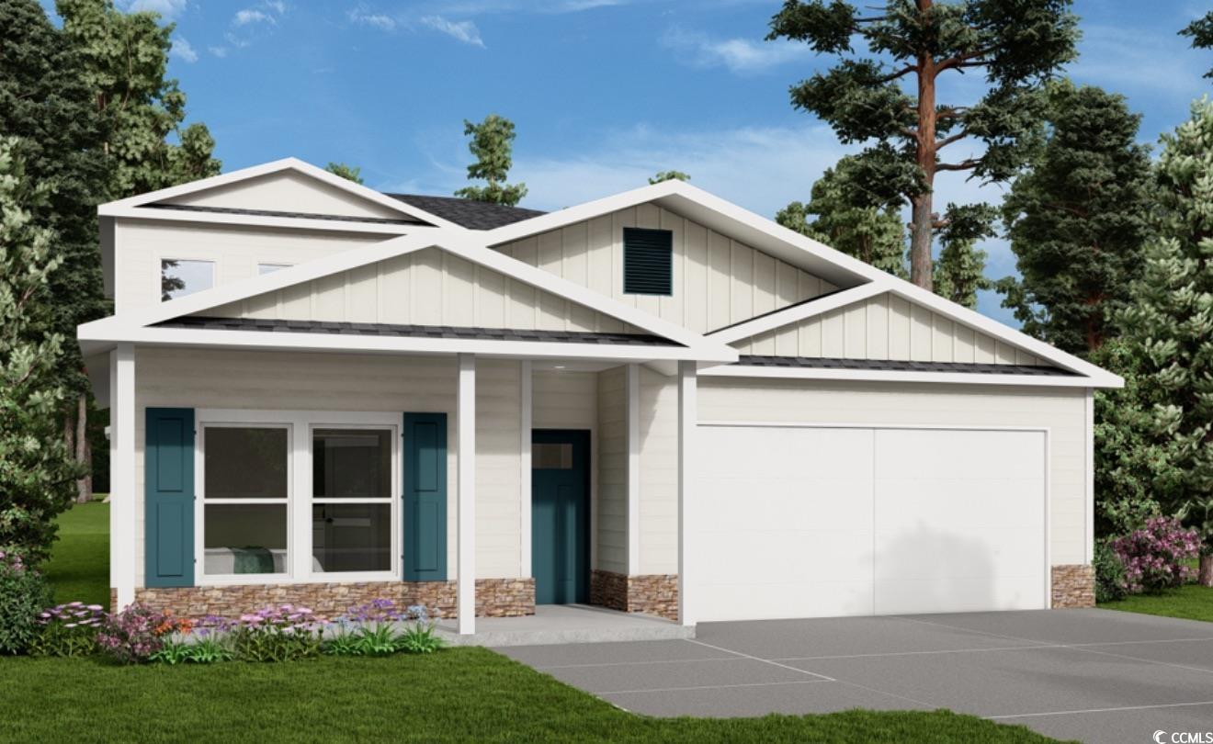
 Provided courtesy of © Copyright 2025 Coastal Carolinas Multiple Listing Service, Inc.®. Information Deemed Reliable but Not Guaranteed. © Copyright 2025 Coastal Carolinas Multiple Listing Service, Inc.® MLS. All rights reserved. Information is provided exclusively for consumers’ personal, non-commercial use, that it may not be used for any purpose other than to identify prospective properties consumers may be interested in purchasing.
Images related to data from the MLS is the sole property of the MLS and not the responsibility of the owner of this website. MLS IDX data last updated on 07-23-2025 10:19 PM EST.
Any images related to data from the MLS is the sole property of the MLS and not the responsibility of the owner of this website.
Provided courtesy of © Copyright 2025 Coastal Carolinas Multiple Listing Service, Inc.®. Information Deemed Reliable but Not Guaranteed. © Copyright 2025 Coastal Carolinas Multiple Listing Service, Inc.® MLS. All rights reserved. Information is provided exclusively for consumers’ personal, non-commercial use, that it may not be used for any purpose other than to identify prospective properties consumers may be interested in purchasing.
Images related to data from the MLS is the sole property of the MLS and not the responsibility of the owner of this website. MLS IDX data last updated on 07-23-2025 10:19 PM EST.
Any images related to data from the MLS is the sole property of the MLS and not the responsibility of the owner of this website.