
CoastalSands.com
Viewing Listing MLS# 2513382
Myrtle Beach, SC 29579
- 4Beds
- 4Full Baths
- 1Half Baths
- 3,516SqFt
- 2021Year Built
- 0.13Acres
- MLS# 2513382
- Residential
- Detached
- Active
- Approx Time on Market1 month, 22 days
- AreaMyrtle Beach Area--Carolina Forest
- CountyHorry
- Subdivision Waterway Palms Plantation
Overview
This Stunning builders home boasts a 4-bedroom, 4.5-bath custom two-story home located on the main lake in Waterway Palms. Built with Viwinco Oceanview impact windows and sliding glass doors, this home offers both durability and elegance. The spacious layout includes approximately 250 sq. ft. of semi-finished attic storage, accessible via stairs from the two-car garage with epoxy flooring. Enjoy custom cabinetry throughout, including a kitchen equipped with 37 cabinets and 32 drawers. The entire first floor and all bathrooms feature tile flooring, while the upstairs bedrooms and hallway are finished in luxury vinyl plank (LVP). Ten-foot ceilings and 9-foot doors create an open, airy feel throughout. The home features a three-zone HVAC system for maximum comfort. The first-floor Carolina room is climate-controlled with a mini-split system, while the second-story Carolina room is enclosed with EZ-Breeze windows. Out back, twin sliding glass doors lead to a travertine patio with a stone veneer retaining wall, maximizing backyard space and functionality. Enjoy your 12 x 24 heated pool and a beautifully paved travertine driveway
Agriculture / Farm
Grazing Permits Blm: ,No,
Horse: No
Grazing Permits Forest Service: ,No,
Other Structures: SecondGarage
Grazing Permits Private: ,No,
Irrigation Water Rights: ,No,
Farm Credit Service Incl: ,No,
Crops Included: ,No,
Association Fees / Info
Hoa Frequency: Monthly
Hoa Fees: 136
Hoa: Yes
Hoa Includes: RecreationFacilities
Community Features: BoatFacilities, BoatSlip, Clubhouse, Dock, GolfCartsOk, Gated, RecreationArea, TennisCourts, LongTermRentalAllowed, Pool
Assoc Amenities: BoatDock, BoatRamp, Clubhouse, Gated, OwnerAllowedGolfCart, OwnerAllowedMotorcycle, PetRestrictions, BoatSlip, Security, TenantAllowedGolfCart, TennisCourts, TenantAllowedMotorcycle
Bathroom Info
Total Baths: 5.00
Halfbaths: 1
Fullbaths: 4
Room Dimensions
Bedroom1: 16'4X13'3
Bedroom2: 12'9X11'7
Bedroom3: 15'2X12'5
Kitchen: 19' X 18'
LivingRoom: 18'6X29'
PrimaryBedroom: 18'4X15'4
Room Level
Bedroom1: Second
Bedroom2: Second
Bedroom3: First
PrimaryBedroom: Second
Room Features
DiningRoom: TrayCeilings, LivingDiningRoom
Kitchen: BreakfastBar, KitchenIsland, Pantry, StainlessSteelAppliances
LivingRoom: TrayCeilings, CeilingFans, Fireplace
Other: BedroomOnMainLevel
Bedroom Info
Beds: 4
Building Info
New Construction: No
Levels: Two, MultiSplit
Year Built: 2021
Mobile Home Remains: ,No,
Zoning: PDD
Style: SplitLevel
Construction Materials: BrickVeneer, HardiplankType
Builders Name: Suriano Homes
Builder Model: Custom
Buyer Compensation
Exterior Features
Spa: No
Patio and Porch Features: Patio, Porch, Screened
Pool Features: Community, InGround, OutdoorPool, Private
Foundation: Slab
Exterior Features: Fence, SprinklerIrrigation, Pool, Patio
Financial
Lease Renewal Option: ,No,
Garage / Parking
Parking Capacity: 4
Garage: Yes
Carport: No
Parking Type: Attached, Garage, TwoCarGarage, GarageDoorOpener
Open Parking: No
Attached Garage: Yes
Garage Spaces: 2
Green / Env Info
Green Energy Efficient: Doors, Windows
Interior Features
Floor Cover: LuxuryVinyl, LuxuryVinylPlank, Tile
Door Features: InsulatedDoors
Fireplace: No
Furnished: Unfurnished
Interior Features: Attic, PullDownAtticStairs, PermanentAtticStairs, BreakfastBar, BedroomOnMainLevel, KitchenIsland, StainlessSteelAppliances
Appliances: Cooktop, DoubleOven, Dishwasher, Disposal, Microwave, Refrigerator
Lot Info
Lease Considered: ,No,
Lease Assignable: ,No,
Acres: 0.13
Land Lease: No
Lot Description: LakeFront, PondOnLot, Rectangular, RectangularLot
Misc
Pool Private: Yes
Pets Allowed: OwnerOnly, Yes
Offer Compensation
Other School Info
Property Info
County: Horry
View: No
Senior Community: No
Stipulation of Sale: None
Habitable Residence: ,No,
View: Lake
Property Sub Type Additional: Detached
Property Attached: No
Security Features: SecuritySystem, GatedCommunity, SmokeDetectors, SecurityService
Rent Control: No
Construction: Resale
Room Info
Basement: ,No,
Sold Info
Sqft Info
Building Sqft: 4468
Living Area Source: Plans
Sqft: 3516
Tax Info
Unit Info
Utilities / Hvac
Heating: Central, Propane
Cooling: CentralAir, WallWindowUnits
Electric On Property: No
Cooling: Yes
Utilities Available: ElectricityAvailable, PhoneAvailable, SewerAvailable, UndergroundUtilities, WaterAvailable
Heating: Yes
Water Source: Public
Waterfront / Water
Waterfront: Yes
Waterfront Features: Pond
Directions
GPS: 201 West isle of Palms, Myrtle beach SC, 29579Courtesy of Bhhs Coastal Real Estate
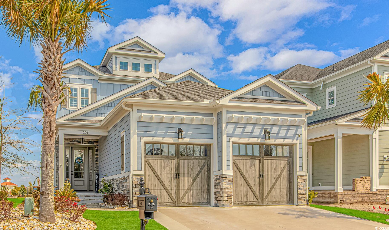
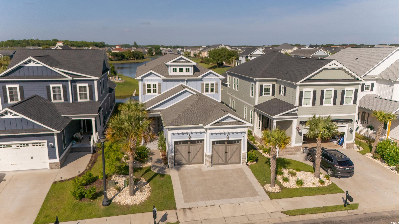
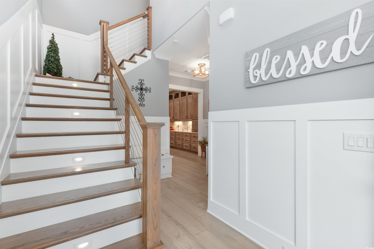
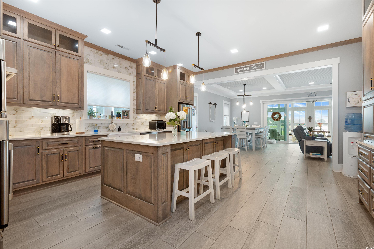

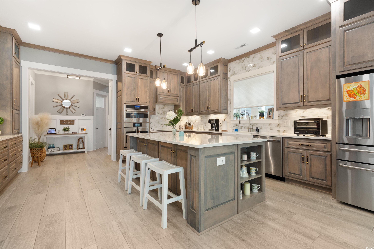
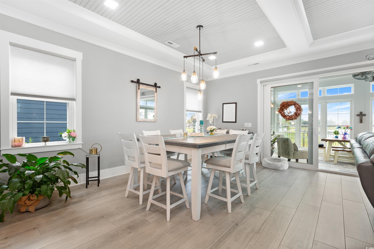
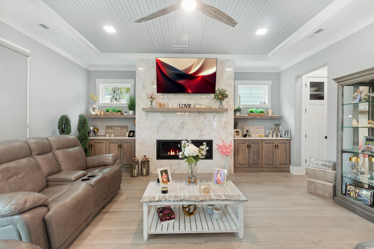
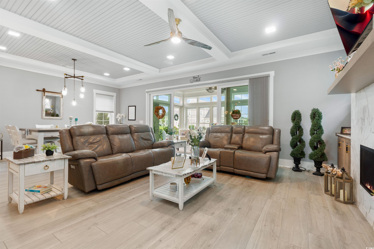
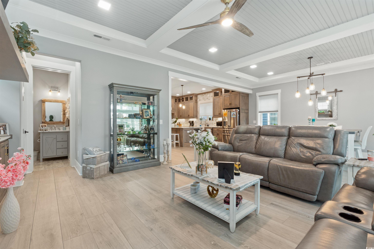
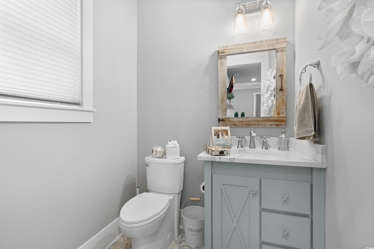
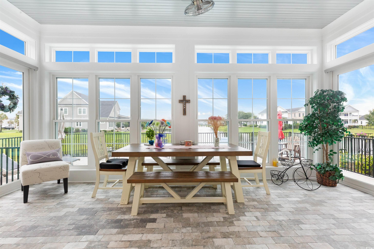
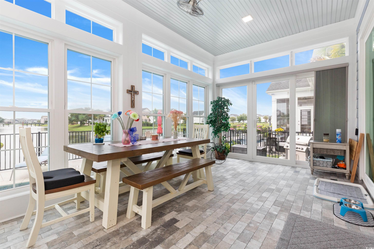
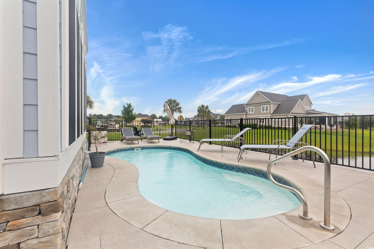

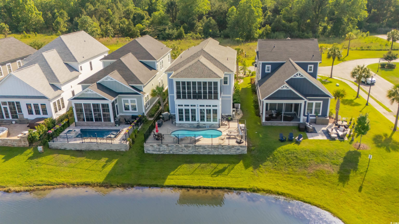
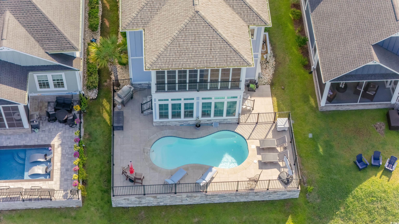
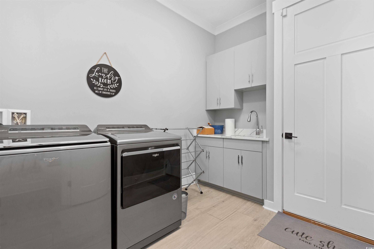

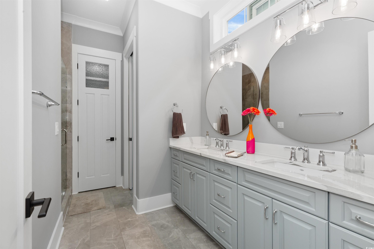
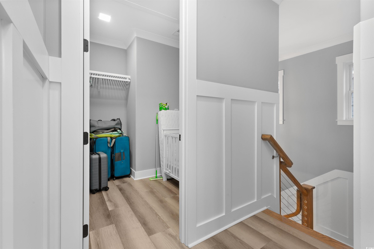
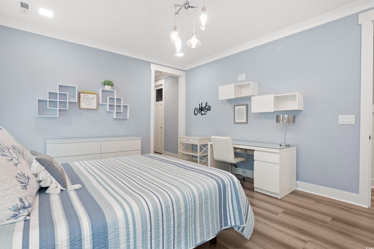
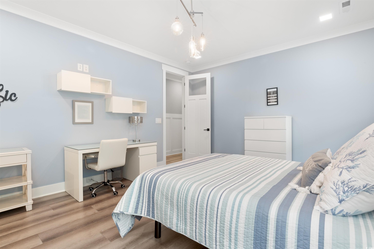
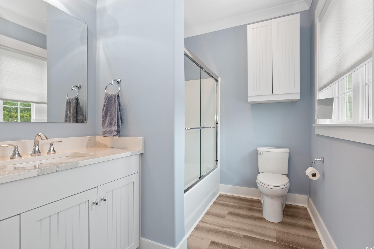
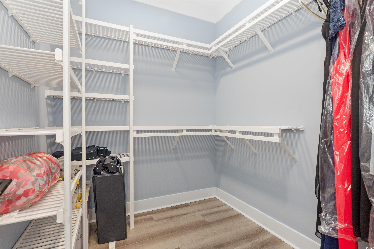

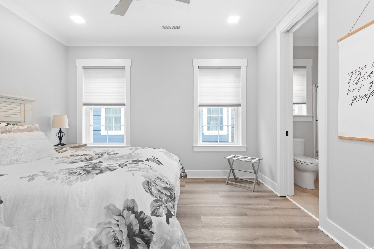
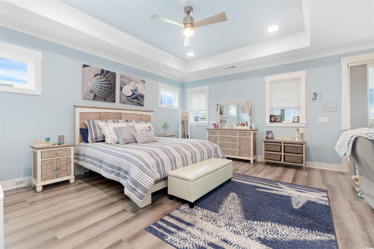
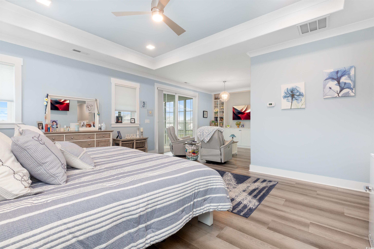
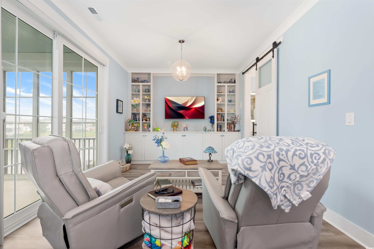
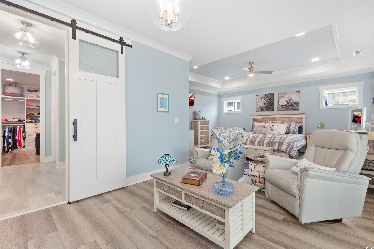
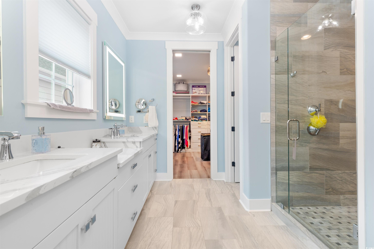
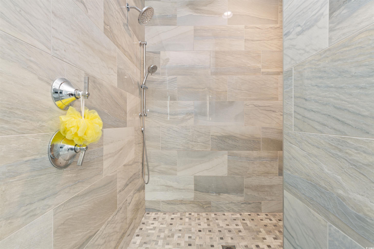
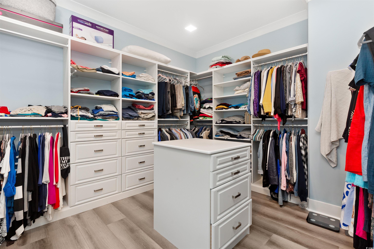
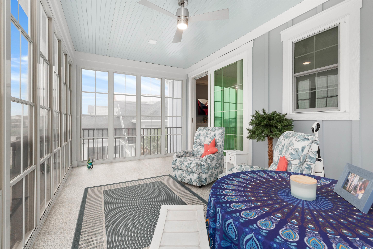
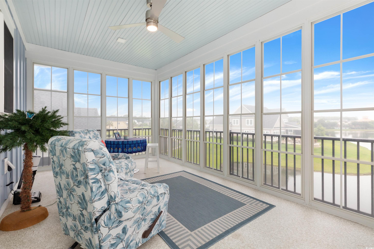
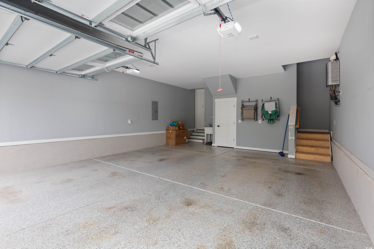
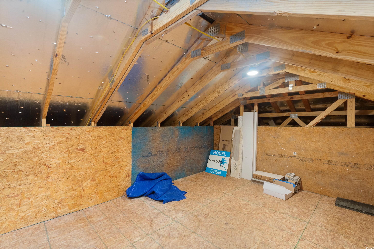
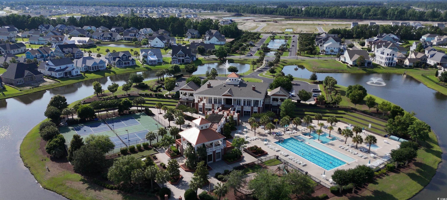
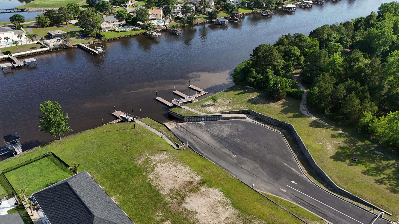
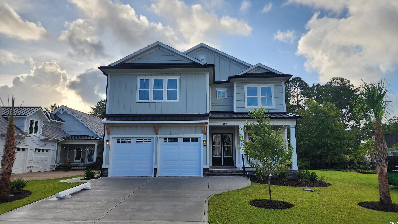
 MLS# 2517623
MLS# 2517623  Provided courtesy of © Copyright 2025 Coastal Carolinas Multiple Listing Service, Inc.®. Information Deemed Reliable but Not Guaranteed. © Copyright 2025 Coastal Carolinas Multiple Listing Service, Inc.® MLS. All rights reserved. Information is provided exclusively for consumers’ personal, non-commercial use, that it may not be used for any purpose other than to identify prospective properties consumers may be interested in purchasing.
Images related to data from the MLS is the sole property of the MLS and not the responsibility of the owner of this website. MLS IDX data last updated on 07-22-2025 11:30 AM EST.
Any images related to data from the MLS is the sole property of the MLS and not the responsibility of the owner of this website.
Provided courtesy of © Copyright 2025 Coastal Carolinas Multiple Listing Service, Inc.®. Information Deemed Reliable but Not Guaranteed. © Copyright 2025 Coastal Carolinas Multiple Listing Service, Inc.® MLS. All rights reserved. Information is provided exclusively for consumers’ personal, non-commercial use, that it may not be used for any purpose other than to identify prospective properties consumers may be interested in purchasing.
Images related to data from the MLS is the sole property of the MLS and not the responsibility of the owner of this website. MLS IDX data last updated on 07-22-2025 11:30 AM EST.
Any images related to data from the MLS is the sole property of the MLS and not the responsibility of the owner of this website.