
CoastalSands.com
Viewing Listing MLS# 2513954
Myrtle Beach, SC 29575
- 4Beds
- 2Full Baths
- 1Half Baths
- 2,086SqFt
- 2004Year Built
- 0.18Acres
- MLS# 2513954
- Residential
- Detached
- Active
- Approx Time on Market1 month, 16 days
- AreaMyrtle Beach Area--Includes Prestwick & Lakewood
- CountyHorry
- Subdivision Prestwick
Overview
Stunning Golf Course Home in Prestwick Country Club Located directly on the fairway in the prestigious Prestwick Country Club, this beautiful home offers breathtaking golf course views and an inviting, open layout. Inside, you'll find soaring vaulted ceilings, an abundance of natural light, and a spacious kitchen with a dine-in areaperfect for everyday living or entertaining. The formal dining room adds an elegant touch, while the large back patio provides a serene space to relax and enjoy the outdoors. The primary bedroom suite is conveniently located on the first floor and features a walk-in closet. Upstairs, youll find two additional guest bedrooms and a versatile bonus room with its own closetideal for a home office, playroom, or fourth bedroom. A full laundry room and the homes location on a quiet side street add to the convenience and comfort. Live Prestwick: Premier Amenities in a Prime Location Nestled in a quiet, gated setting, the Prestwick community offers the perfect blend of privacy and convenience. Homeowners enjoy 24-hour guarded gate security and access to exceptional amenities, including a Jr. Olympic-size swimming pool, clubhouse, tennis stadium, and pickleball courts. Prestwick is also home to the prestigious Prestwick Country Club, featuring a championship Par 72 golf course designed by the legendary Pete Dye, along with the renowned Prestwick Tennis Club and Academy. Despite its peaceful feel, Prestwick is just minutes from everything you needsun-drenched beaches along the Atlantic Ocean, Myrtle Beach State Park, Market Common, top-rated restaurants, shopping, medical facilities, and the award-winning Lakewood Elementary School. Nearby, Surfside Beach boasts a picturesque coastal setting with a brand-new pier, award-winning restaurants, grocery stores, pharmacies, local eateries, and welcoming pubsoffering even more options for dining and daily convenience. Note: All square footage is approximate and must be verified by the buyer prior to closing.
Agriculture / Farm
Grazing Permits Blm: ,No,
Horse: No
Grazing Permits Forest Service: ,No,
Grazing Permits Private: ,No,
Irrigation Water Rights: ,No,
Farm Credit Service Incl: ,No,
Crops Included: ,No,
Association Fees / Info
Hoa Frequency: Monthly
Hoa Fees: 193
Hoa: Yes
Hoa Includes: AssociationManagement, CommonAreas, Internet, Pools, Trash
Community Features: Clubhouse, Gated, RecreationArea, TennisCourts, Pool
Assoc Amenities: Clubhouse, Gated, Security, TennisCourts
Bathroom Info
Total Baths: 3.00
Halfbaths: 1
Fullbaths: 2
Room Features
DiningRoom: SeparateFormalDiningRoom, KitchenDiningCombo
LivingRoom: CeilingFans, VaultedCeilings
Other: BedroomOnMainLevel
Bedroom Info
Beds: 4
Building Info
New Construction: No
Levels: Two
Year Built: 2004
Mobile Home Remains: ,No,
Zoning: PUD
Style: Ranch
Construction Materials: Masonry, VinylSiding
Buyer Compensation
Exterior Features
Spa: No
Patio and Porch Features: Patio
Pool Features: Community, OutdoorPool
Foundation: Slab
Exterior Features: Patio
Financial
Lease Renewal Option: ,No,
Garage / Parking
Parking Capacity: 4
Garage: Yes
Carport: No
Parking Type: Attached, Garage, TwoCarGarage
Open Parking: No
Attached Garage: Yes
Garage Spaces: 2
Green / Env Info
Interior Features
Floor Cover: Tile, Wood
Fireplace: No
Furnished: Unfurnished
Interior Features: BedroomOnMainLevel
Appliances: Microwave, Range
Lot Info
Lease Considered: ,No,
Lease Assignable: ,No,
Acres: 0.18
Land Lease: No
Lot Description: OnGolfCourse, Rectangular, RectangularLot
Misc
Pool Private: No
Offer Compensation
Other School Info
Property Info
County: Horry
View: No
Senior Community: No
Stipulation of Sale: None
Habitable Residence: ,No,
Property Sub Type Additional: Detached
Property Attached: No
Security Features: GatedCommunity, SecurityService
Disclosures: CovenantsRestrictionsDisclosure,SellerDisclosure
Rent Control: No
Construction: Resale
Room Info
Basement: ,No,
Sold Info
Sqft Info
Building Sqft: 2486
Living Area Source: PublicRecords
Sqft: 2086
Tax Info
Unit Info
Utilities / Hvac
Heating: Central, Electric
Cooling: CentralAir
Electric On Property: No
Cooling: Yes
Utilities Available: CableAvailable, ElectricityAvailable, PhoneAvailable, SewerAvailable, WaterAvailable
Heating: Yes
Water Source: Public
Waterfront / Water
Waterfront: No
Directions
Thru gate make right second stop sign make a right.Courtesy of Gainforth Real Estate - Cell: 843-446-4764
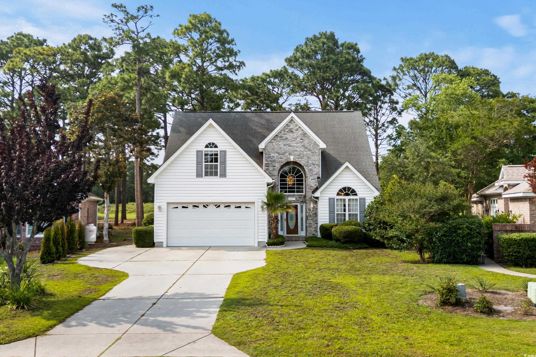

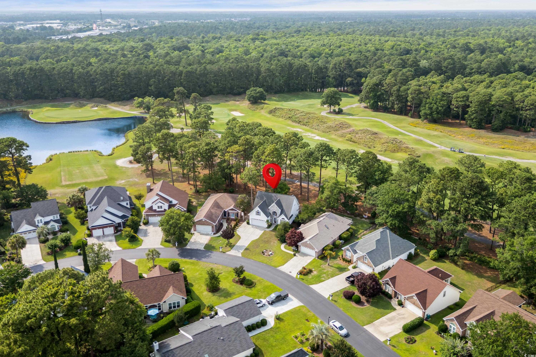


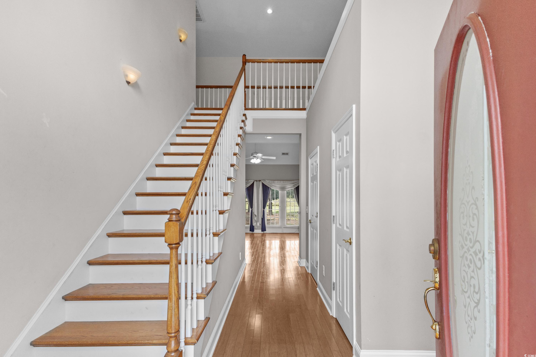



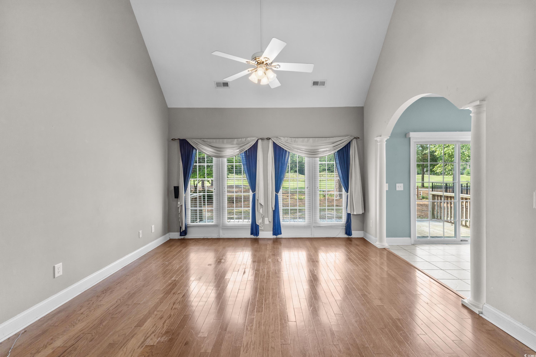
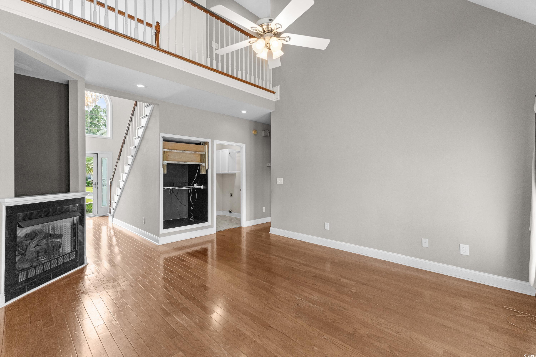
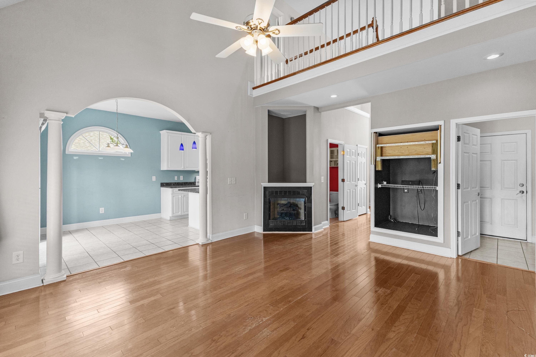

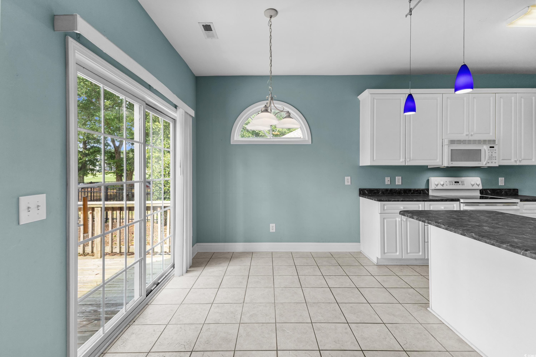


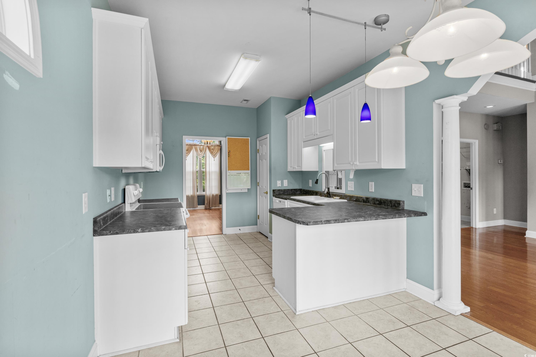

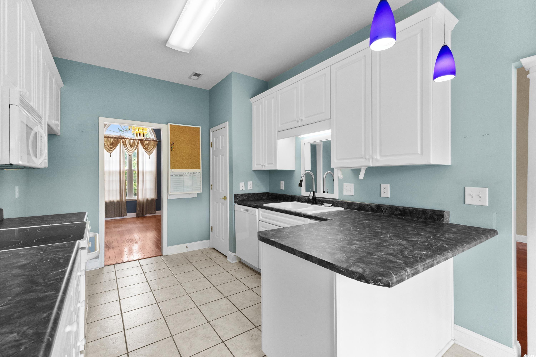
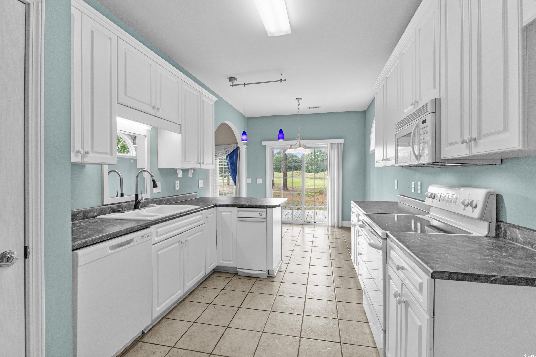


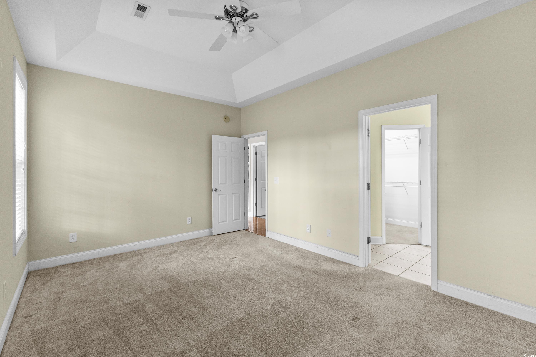
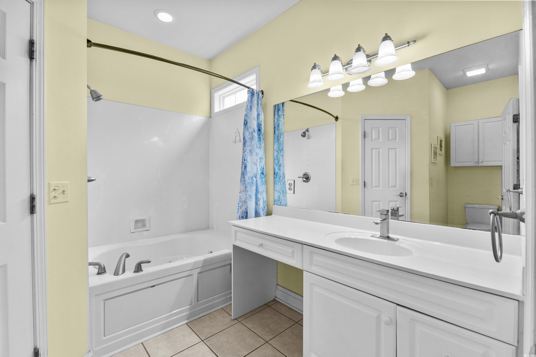


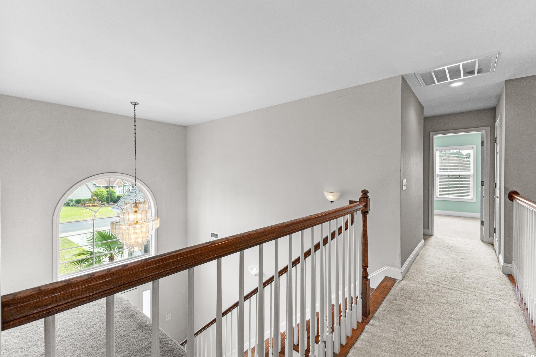



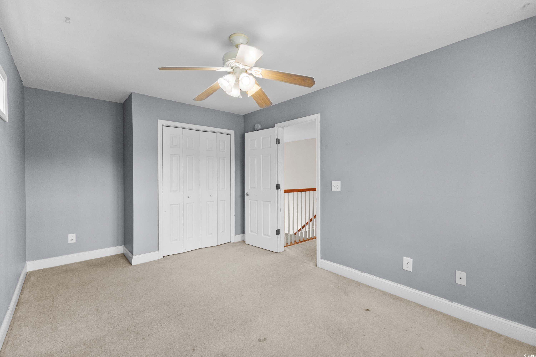


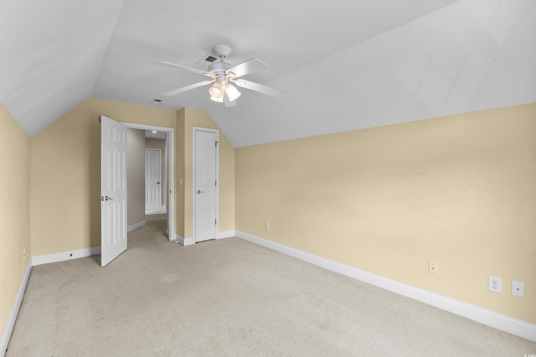

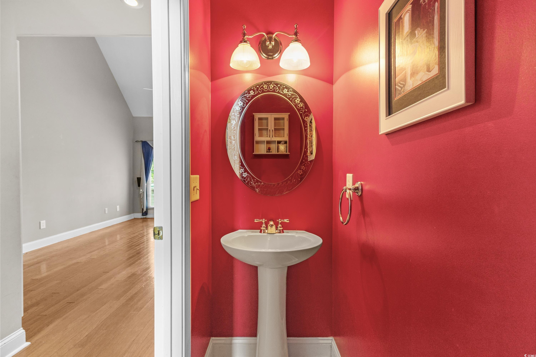



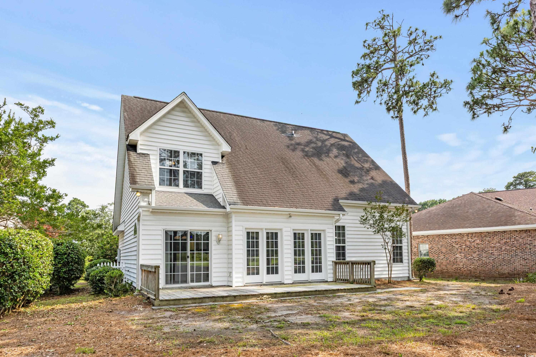
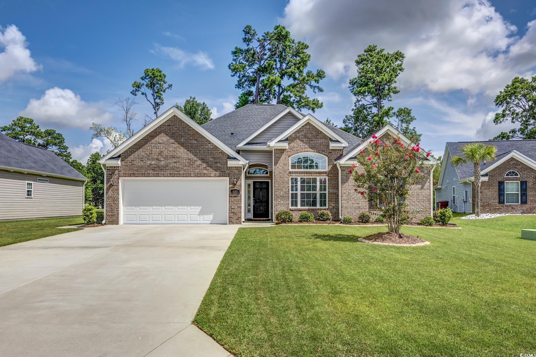
 MLS# 2517686
MLS# 2517686 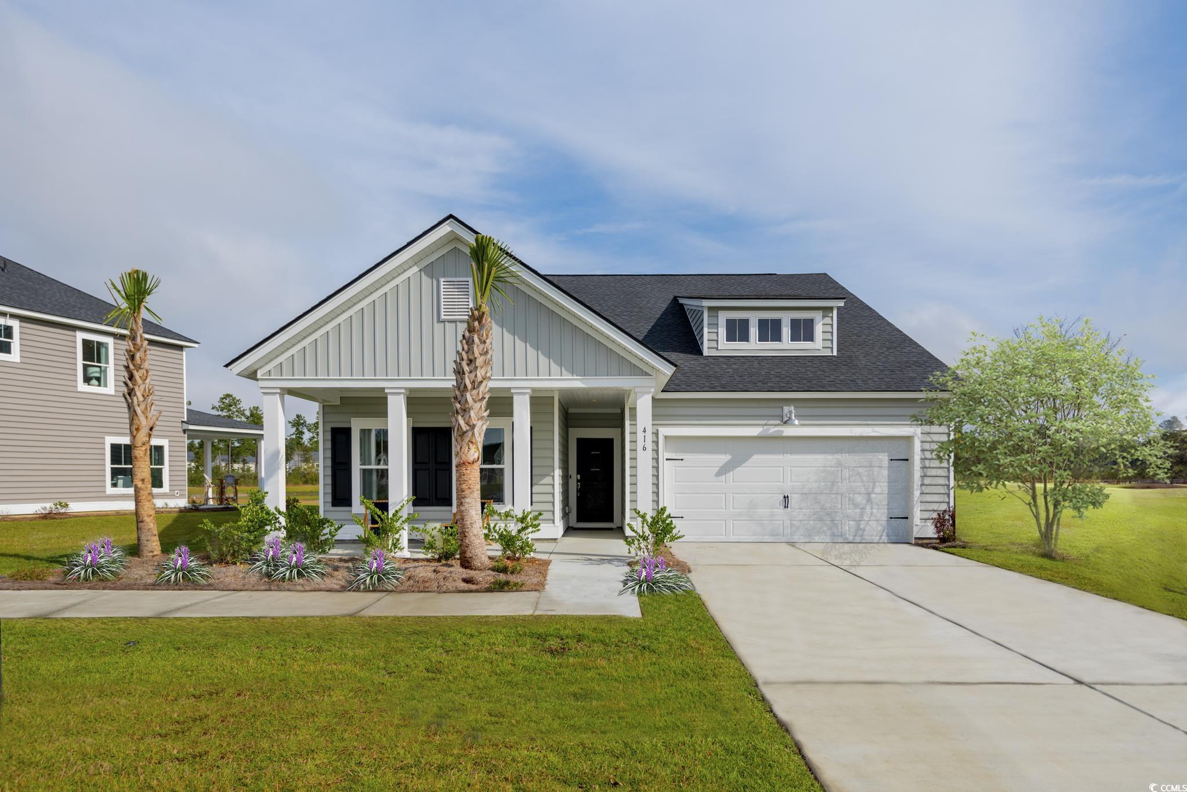
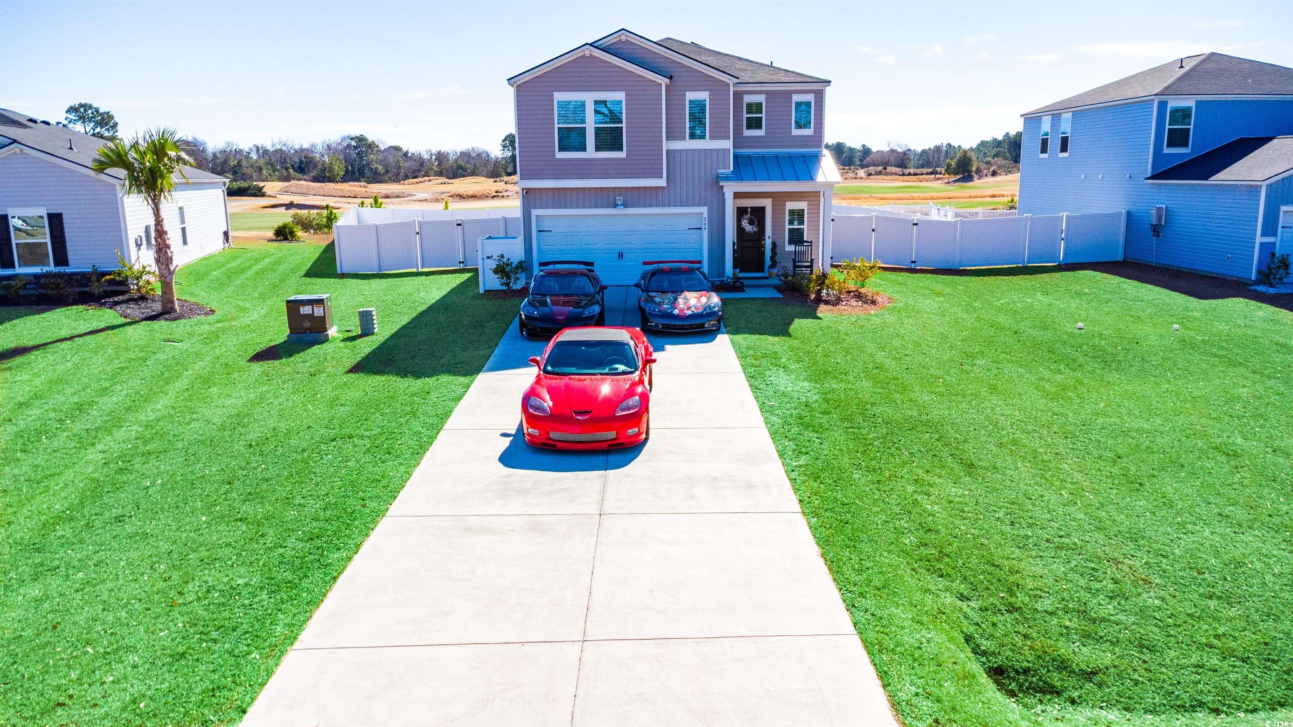
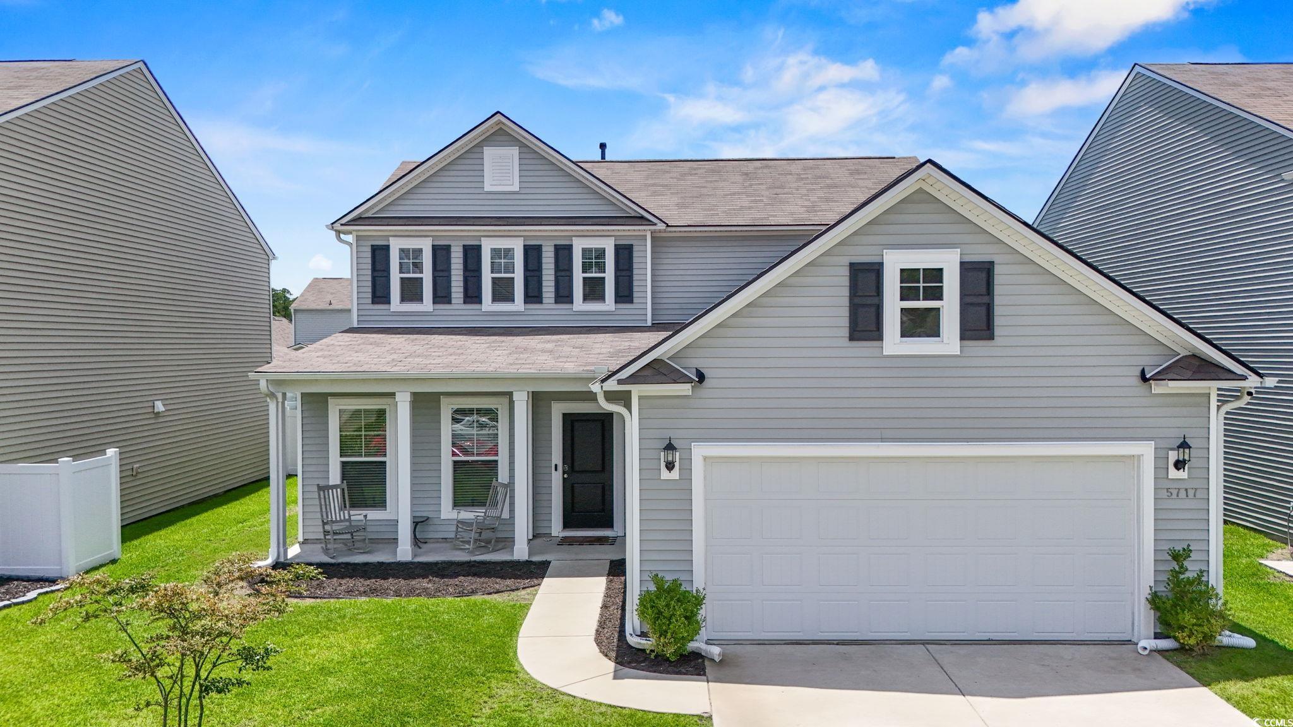
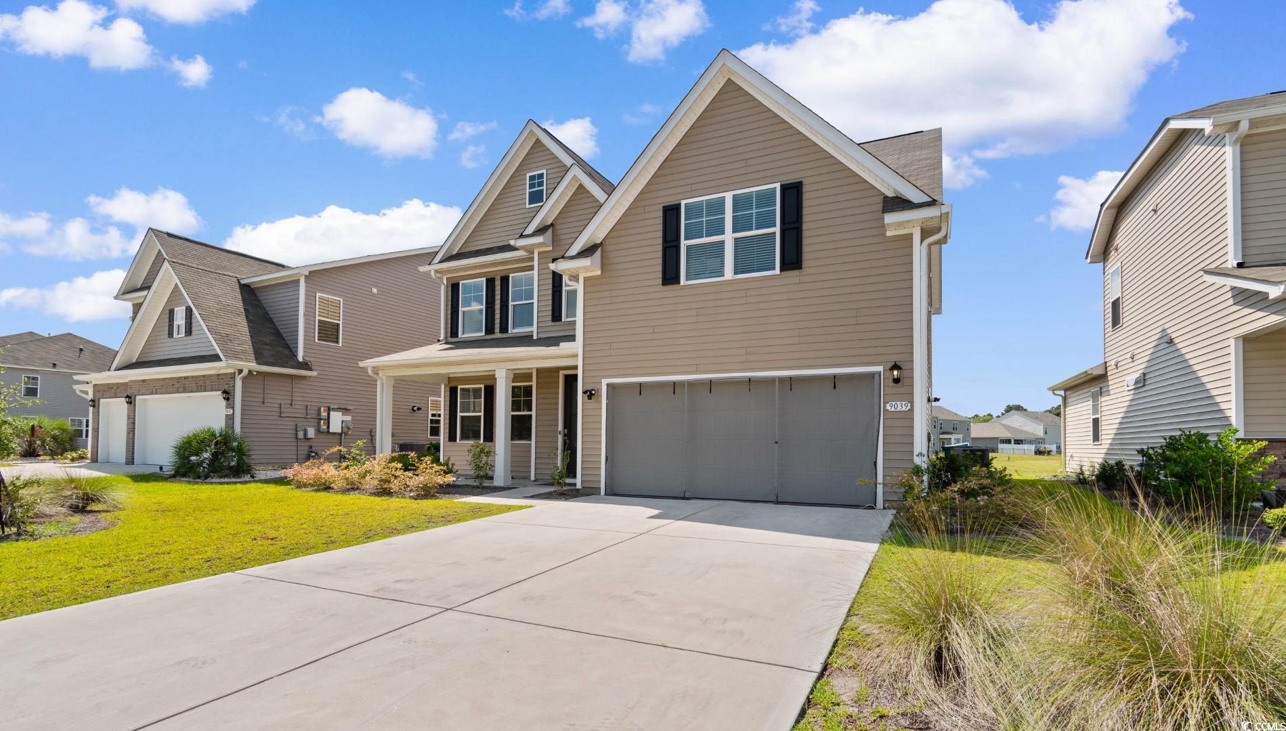
 Provided courtesy of © Copyright 2025 Coastal Carolinas Multiple Listing Service, Inc.®. Information Deemed Reliable but Not Guaranteed. © Copyright 2025 Coastal Carolinas Multiple Listing Service, Inc.® MLS. All rights reserved. Information is provided exclusively for consumers’ personal, non-commercial use, that it may not be used for any purpose other than to identify prospective properties consumers may be interested in purchasing.
Images related to data from the MLS is the sole property of the MLS and not the responsibility of the owner of this website. MLS IDX data last updated on 07-21-2025 11:45 PM EST.
Any images related to data from the MLS is the sole property of the MLS and not the responsibility of the owner of this website.
Provided courtesy of © Copyright 2025 Coastal Carolinas Multiple Listing Service, Inc.®. Information Deemed Reliable but Not Guaranteed. © Copyright 2025 Coastal Carolinas Multiple Listing Service, Inc.® MLS. All rights reserved. Information is provided exclusively for consumers’ personal, non-commercial use, that it may not be used for any purpose other than to identify prospective properties consumers may be interested in purchasing.
Images related to data from the MLS is the sole property of the MLS and not the responsibility of the owner of this website. MLS IDX data last updated on 07-21-2025 11:45 PM EST.
Any images related to data from the MLS is the sole property of the MLS and not the responsibility of the owner of this website.