
CoastalSands.com
Viewing Listing MLS# 2511861
Calabash, NC 28467
- 3Beds
- 2Full Baths
- 1Half Baths
- 1,634SqFt
- 2025Year Built
- 0.00Acres
- MLS# 2511861
- Residential
- Townhouse
- Active
- Approx Time on Market2 months, 24 days
- AreaNorth Carolina
- CountyBrunswick
- Subdivision Anderson Farm
Overview
READY TO MOVE IN SEPTEMBER !!!! Welcome to Anderson Farm Townhomes - where you can enjoy a prime Calabash location minutes to golf, dining, & the Carolina beaches. Nestled among whispering pines and lush greenery, our community welcomes you to a life where coastal aesthetics blend seamlessly with modern comforts. Each home features a coastal-inspired exterior & invites you to live a maintenance-free lifestyle where lawn care is a thing of the past. Socialize with friends at the sparkling community pool or enjoy a peaceful walk around the neighborhood. Embrace the local culture as you explore the area renowned for its golf courses & is dubbed the ""Seafood Capital of the World"" for its variety of seafood dining options. Engage in boating & fishing adventures or soak up the sun at nearby Sunset Beach and Cherry Grove. You'll have easy access to nearby highways like 17, 9, & 31, so getting around will be a breeze. This is a quaint town where every day feels like a vacation! The Nassau Cove Town Home is a Special Home for Anyone. Enter your home through the one-car garage and step right into the gorgeous gourmet kitchen with white upgraded cabinet and a large Center Island overlooking both the inviting Great Room and the formal Dining Space. Entertain family and friends here or outside on the optional outdoor patio. The Main Level also includes your luxury Owners Suite, which features a dual vanity bath and huge walk-in close and tile shower. Upstairs, youll find two spacious bedrooms, a full bath, and unfinished storage. You Will Love To Live In Anderson Farm. List price reflects a base price home ONLY. Lot premium (if applicable) not included. All information is deemed accurate but not guaranteed.
Agriculture / Farm
Grazing Permits Blm: ,No,
Horse: No
Grazing Permits Forest Service: ,No,
Grazing Permits Private: ,No,
Irrigation Water Rights: ,No,
Farm Credit Service Incl: ,No,
Crops Included: ,No,
Association Fees / Info
Hoa Frequency: Monthly
Hoa Fees: 147
Hoa: Yes
Hoa Includes: CommonAreas, Internet, MaintenanceGrounds, Trash
Community Features: Clubhouse, RecreationArea, LongTermRentalAllowed, Pool
Assoc Amenities: Clubhouse, OwnerAllowedMotorcycle, PetRestrictions
Bathroom Info
Total Baths: 3.00
Halfbaths: 1
Fullbaths: 2
Room Dimensions
Bedroom1: 12'8x12'11
Bedroom2: 10'x11'11
DiningRoom: 12'8x9'1
GreatRoom: 12'8x17'6
Kitchen: 12'8x20'5
PrimaryBedroom: 14'1x11'10
Room Level
Bedroom1: Second
Bedroom2: Second
PrimaryBedroom: First
Room Features
DiningRoom: KitchenDiningCombo
Kitchen: BreakfastBar, Pantry, StainlessSteelAppliances
Other: EntranceFoyer
Bedroom Info
Beds: 3
Building Info
New Construction: No
Levels: Two
Year Built: 2025
Structure Type: Townhouse
Mobile Home Remains: ,No,
Zoning: R-7500
Development Status: Proposed
Construction Materials: VinylSiding
Entry Level: 1
Building Name: 8
Buyer Compensation
Exterior Features
Spa: No
Patio and Porch Features: RearPorch
Pool Features: Community, OutdoorPool
Foundation: Slab
Exterior Features: Porch
Financial
Lease Renewal Option: ,No,
Garage / Parking
Garage: Yes
Carport: No
Parking Type: OneCarGarage, Private, GarageDoorOpener
Open Parking: No
Attached Garage: No
Garage Spaces: 1
Green / Env Info
Interior Features
Floor Cover: Carpet, LuxuryVinyl, LuxuryVinylPlank, Tile
Fireplace: No
Laundry Features: WasherHookup
Furnished: Unfurnished
Interior Features: BreakfastBar, EntranceFoyer, StainlessSteelAppliances
Appliances: Dishwasher, Disposal, Microwave, Range, Refrigerator
Lot Info
Lease Considered: ,No,
Lease Assignable: ,No,
Acres: 0.00
Land Lease: No
Lot Description: Rectangular, RectangularLot
Misc
Pool Private: No
Pets Allowed: OwnerOnly, Yes
Offer Compensation
Other School Info
Property Info
County: Brunswick
View: No
Senior Community: No
Stipulation of Sale: None
Habitable Residence: ,No,
Property Sub Type Additional: Townhouse
Property Attached: No
Rent Control: No
Construction: ToBeBuilt
Room Info
Basement: ,No,
Sold Info
Sqft Info
Building Sqft: 1855
Living Area Source: Plans
Sqft: 1634
Tax Info
Unit Info
Unit: E
Utilities / Hvac
Heating: Central, ForcedAir
Cooling: CentralAir
Electric On Property: No
Cooling: Yes
Utilities Available: CableAvailable, SewerAvailable, UndergroundUtilities, WaterAvailable
Heating: Yes
Water Source: Public
Waterfront / Water
Waterfront: No
Directions
From Myrtle Beach, take Hwy 57/Hickman Road going North - Ash Little River Road Intersection - just north of traffic light Anderson Farm on your LEFT . Stop at Main Model First for Private Showing with Onsite Sales Person.Courtesy of Nvr Ryan Homes

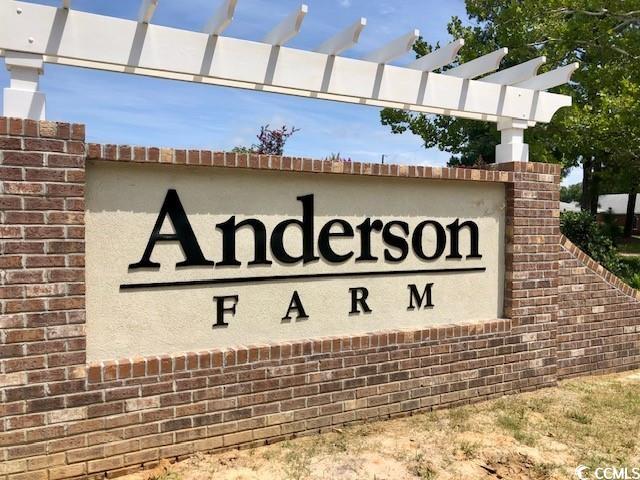
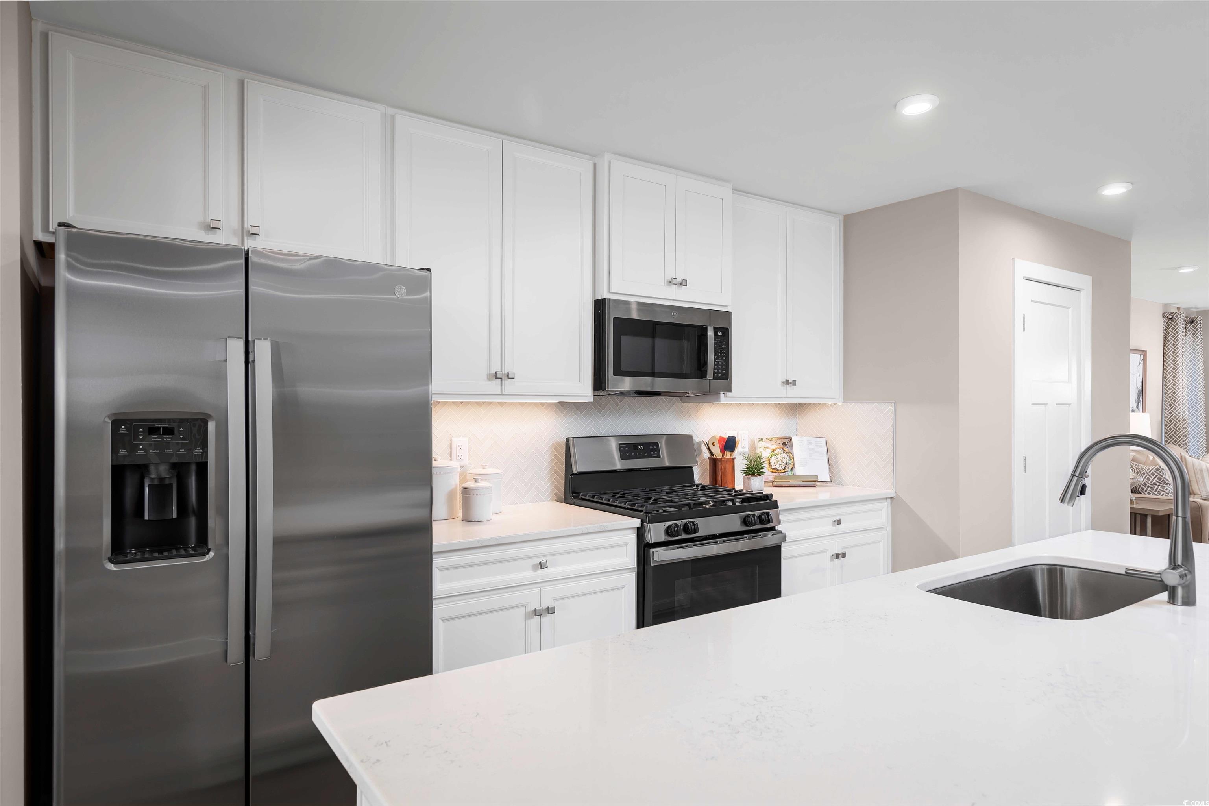


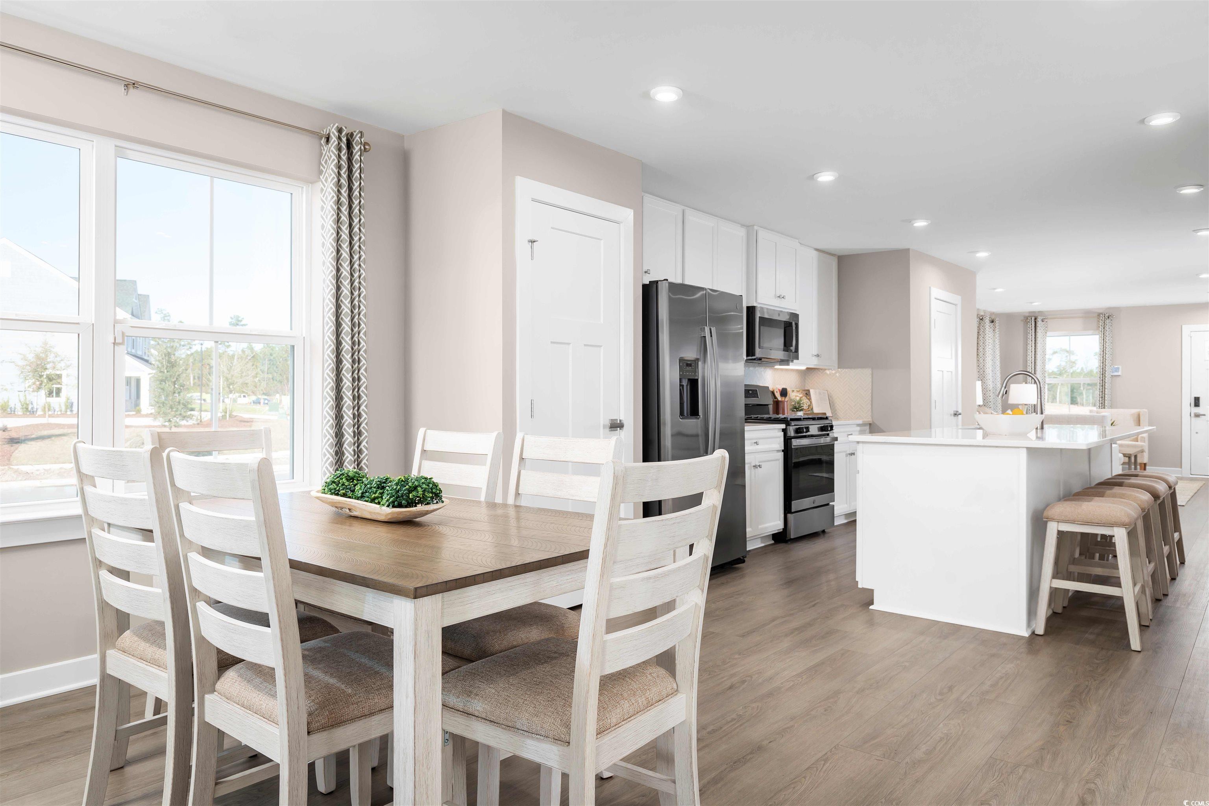

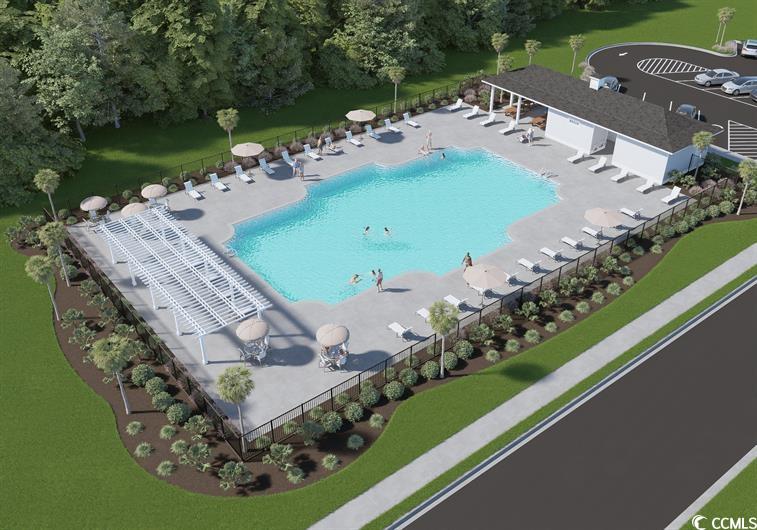
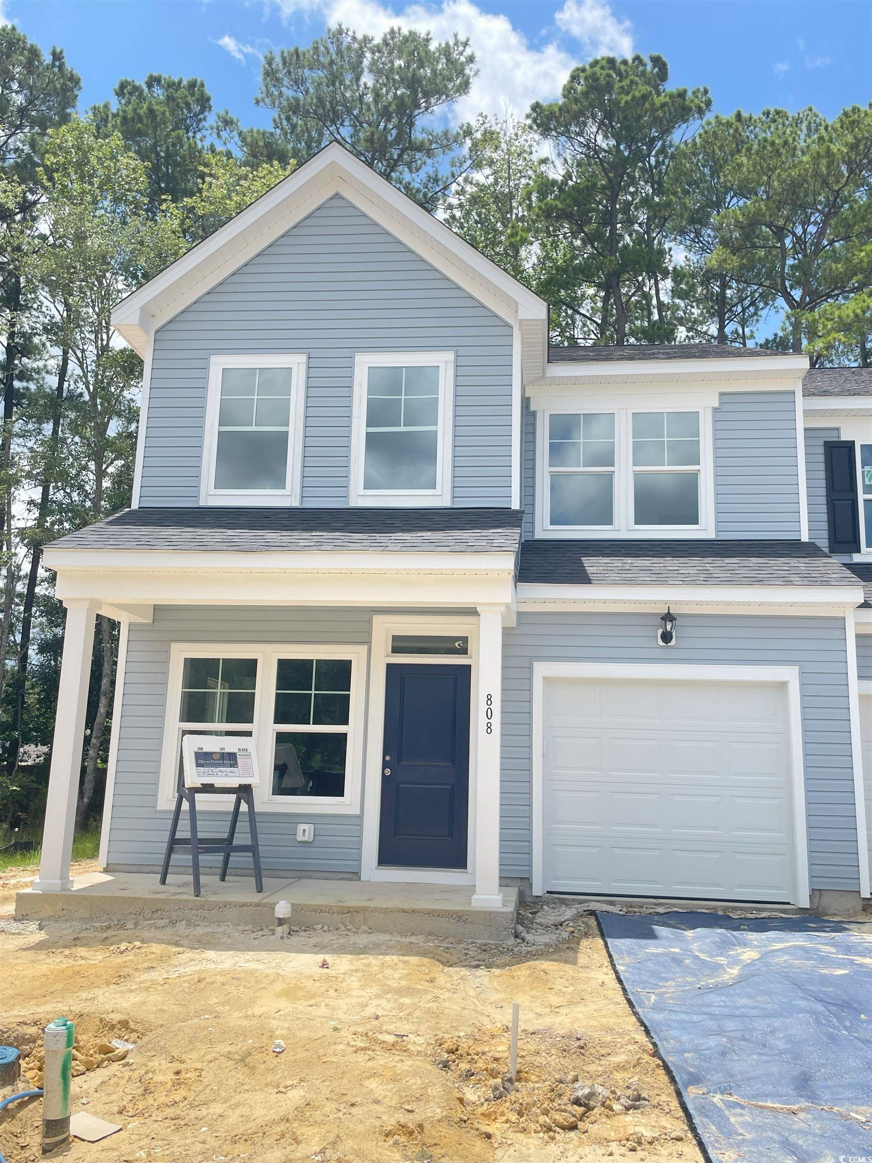
 MLS# 2518468
MLS# 2518468 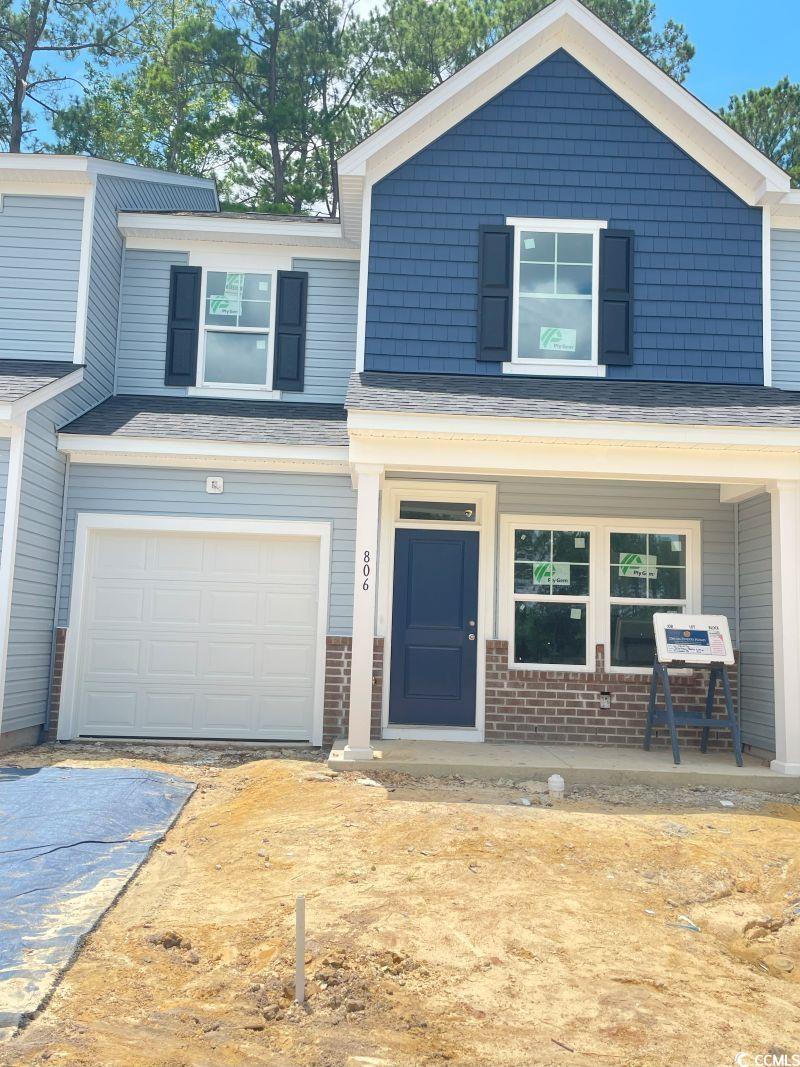

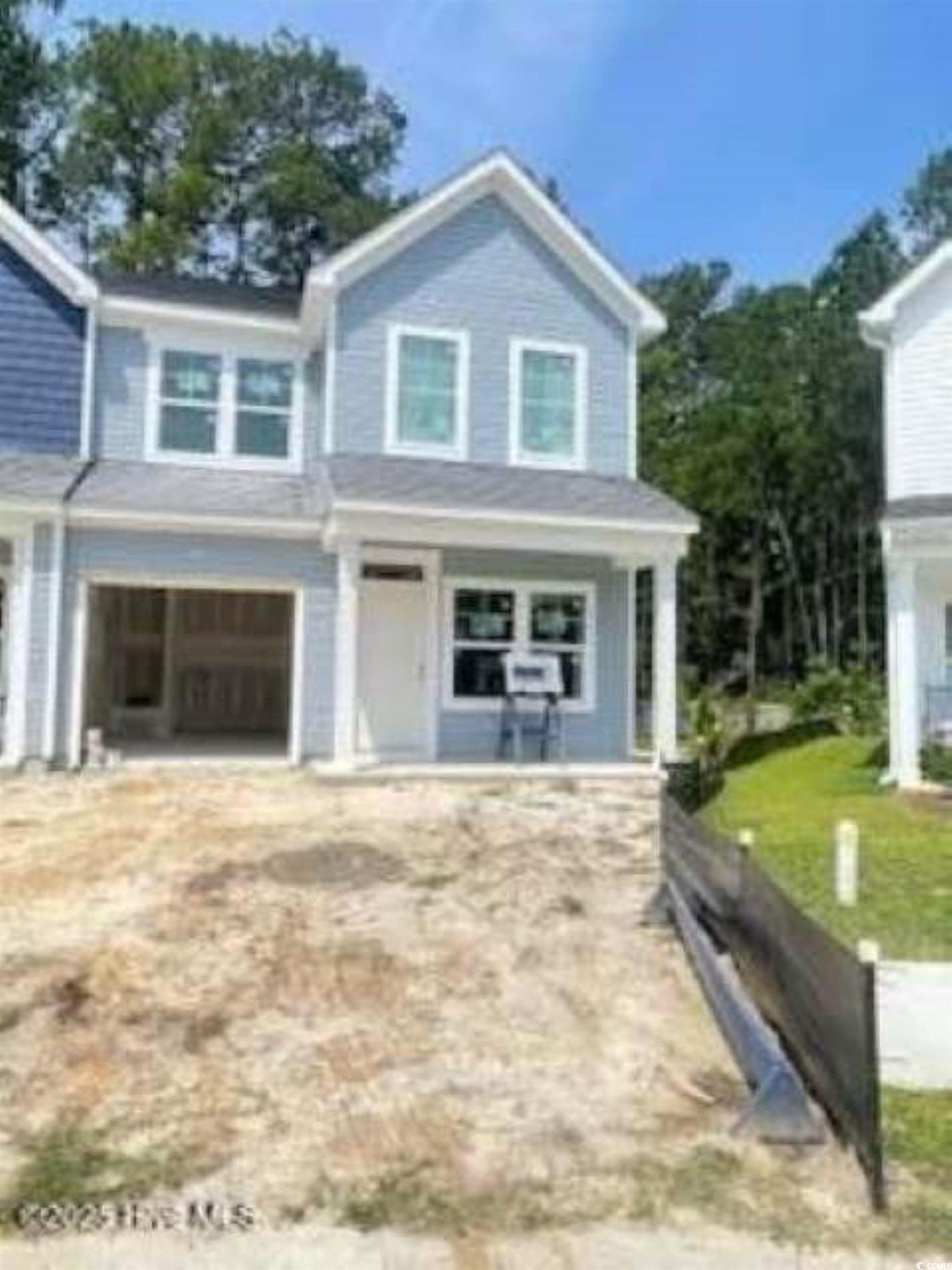
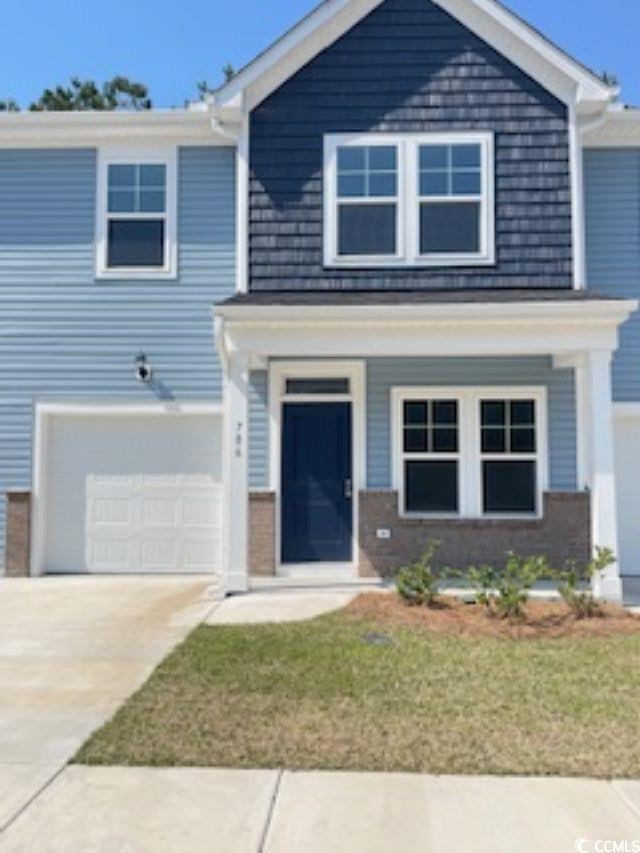
 Provided courtesy of © Copyright 2025 Coastal Carolinas Multiple Listing Service, Inc.®. Information Deemed Reliable but Not Guaranteed. © Copyright 2025 Coastal Carolinas Multiple Listing Service, Inc.® MLS. All rights reserved. Information is provided exclusively for consumers’ personal, non-commercial use, that it may not be used for any purpose other than to identify prospective properties consumers may be interested in purchasing.
Images related to data from the MLS is the sole property of the MLS and not the responsibility of the owner of this website. MLS IDX data last updated on 08-03-2025 11:49 PM EST.
Any images related to data from the MLS is the sole property of the MLS and not the responsibility of the owner of this website.
Provided courtesy of © Copyright 2025 Coastal Carolinas Multiple Listing Service, Inc.®. Information Deemed Reliable but Not Guaranteed. © Copyright 2025 Coastal Carolinas Multiple Listing Service, Inc.® MLS. All rights reserved. Information is provided exclusively for consumers’ personal, non-commercial use, that it may not be used for any purpose other than to identify prospective properties consumers may be interested in purchasing.
Images related to data from the MLS is the sole property of the MLS and not the responsibility of the owner of this website. MLS IDX data last updated on 08-03-2025 11:49 PM EST.
Any images related to data from the MLS is the sole property of the MLS and not the responsibility of the owner of this website.