
CoastalSands.com
Viewing Listing MLS# 2513370
Myrtle Beach, SC 29579
- 4Beds
- 3Full Baths
- 1Half Baths
- 2,633SqFt
- 2025Year Built
- 0.23Acres
- MLS# 2513370
- Residential
- Detached
- Active
- Approx Time on Market1 month, 22 days
- AreaMyrtle Beach Area--Carolina Forest
- CountyHorry
- Subdivision Waterbridge
Overview
Introducing a Rare Opportunity: Brand-New Custom Lowcountry Home in Waterbridge Welcome to your dream homean exquisite pre-custom residence nestled in the prestigious, resort-style community of Waterbridge. Crafted with architectural elegance and timeless Southern charm, the homes exterior showcases board and batten siding, stone veneer accents, and painted metal roofing highlights that complement the asphalt shingle roofing. From the masonry front steps to the covered front porch, every detail has been meticulously designed to offer curb appeal with lasting sophistication. Step inside and be greeted by a spacious foyer that seamlessly transitions into a grand open-concept living spaceboasting 12-foot ceilings, crown molding, and designer ceiling fans throughout. The heart of the home is an expansive great room, chefs kitchen, and elegant dining area, designed for effortless entertaining and luxurious daily living. The gourmet kitchen is a culinary masterpiece, featuring a large center quartz waterfall island with bar seating, walk-in pantry, and plenty of space to gather. A thoughtfully placed powder room provides convenience for guests. Two generously sized guest bedrooms with ample closet space and a shared full bathroom are tucked away for privacy, ideal for family or visiting guests. The Owners Suite is a sanctuary of comfort, offering tray ceilings, a spa-inspired bathroom with a soaking garden tub, a luxurious walk-in shower, double vanity, and a private water closet. The suite also includes a walk-in closet with direct access to the laundry rooma feature as practical as it is elegant. The bonus room upstairs, complete with a full bathroom and closet, is the perfect flex spacewhether you envision a media room, home office, or guest retreat. Additional features include a two-car garage with extra storage, and an irrigated, professionally landscaped yard adorned with coastal palm trees, magnolias, azaleas, and crepe myrtles, ensuring your home makes a lasting first impression. Sliding glass doors seamlessly connect your interior space with your covered outdoor area, creating the ideal setting for year-round indoor/outdoor living. This is more than a homeits a lifestyle. Dont miss the opportunity to own a custom-built masterpiece in one of the Grand Strands most desirable gated communities. Schedule your private tour today and experience luxury coastal living at its finest. OPEN HOUSE Saturday July 12th 11am-1pm!!
Agriculture / Farm
Grazing Permits Blm: ,No,
Horse: No
Grazing Permits Forest Service: ,No,
Grazing Permits Private: ,No,
Irrigation Water Rights: ,No,
Farm Credit Service Incl: ,No,
Crops Included: ,No,
Association Fees / Info
Hoa Frequency: Monthly
Hoa Fees: 150
Hoa: Yes
Bathroom Info
Total Baths: 4.00
Halfbaths: 1
Fullbaths: 3
Room Features
FamilyRoom: TrayCeilings, CeilingFans, VaultedCeilings
Kitchen: BreakfastBar, Pantry, StainlessSteelAppliances, SolidSurfaceCounters
Other: BedroomOnMainLevel
Bedroom Info
Beds: 4
Building Info
New Construction: Yes
Levels: Two
Year Built: 2025
Mobile Home Remains: ,No,
Zoning: Res
Style: Ranch
Development Status: NewConstruction
Construction Materials: HardiplankType, Masonry
Builders Name: Wanderbuild LLC
Buyer Compensation
Exterior Features
Spa: No
Patio and Porch Features: FrontPorch, Patio
Foundation: Slab
Exterior Features: SprinklerIrrigation, Patio
Financial
Lease Renewal Option: ,No,
Garage / Parking
Parking Capacity: 4
Garage: Yes
Carport: No
Parking Type: Attached, Garage, TwoCarGarage, GarageDoorOpener
Open Parking: No
Attached Garage: Yes
Garage Spaces: 2
Green / Env Info
Green Energy Efficient: Doors, Windows
Interior Features
Door Features: InsulatedDoors
Fireplace: No
Laundry Features: WasherHookup
Furnished: Unfurnished
Interior Features: BreakfastBar, BedroomOnMainLevel, StainlessSteelAppliances, SolidSurfaceCounters
Appliances: DoubleOven, Dishwasher, Disposal, Microwave, Range, Refrigerator
Lot Info
Lease Considered: ,No,
Lease Assignable: ,No,
Acres: 0.23
Land Lease: No
Lot Description: IrregularLot
Misc
Pool Private: No
Offer Compensation
Other School Info
Property Info
County: Horry
View: No
Senior Community: No
Stipulation of Sale: None
Habitable Residence: ,No,
Property Sub Type Additional: Detached
Property Attached: No
Rent Control: No
Construction: NeverOccupied
Room Info
Basement: ,No,
Sold Info
Sqft Info
Building Sqft: 3483
Living Area Source: Plans
Sqft: 2633
Tax Info
Unit Info
Utilities / Hvac
Heating: Central
Cooling: CentralAir
Electric On Property: No
Cooling: Yes
Utilities Available: CableAvailable, ElectricityAvailable, PhoneAvailable, SewerAvailable, WaterAvailable
Heating: Yes
Water Source: Public
Waterfront / Water
Waterfront: No
Courtesy of Exp Realty Llc - Cell: 843-865-2618
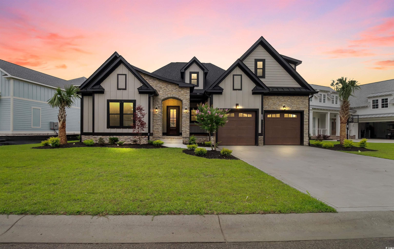
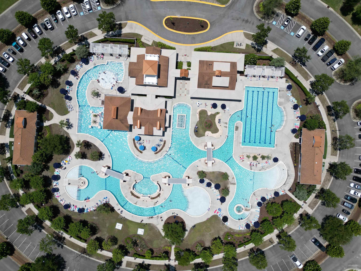
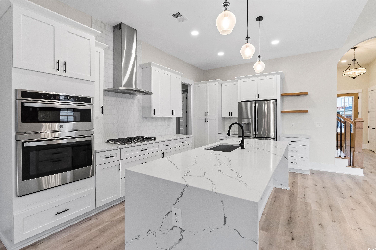
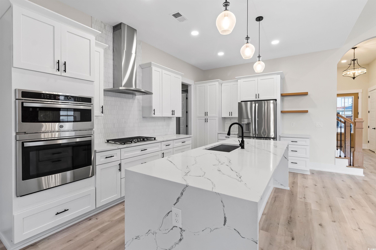
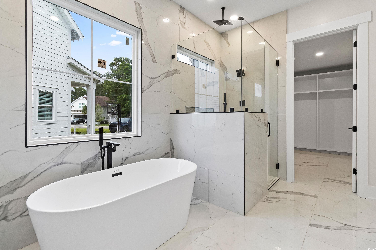

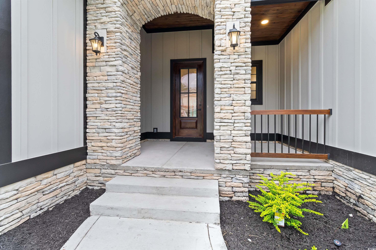

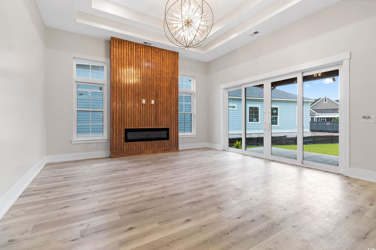
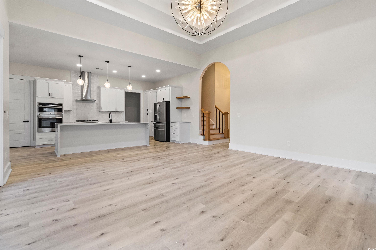
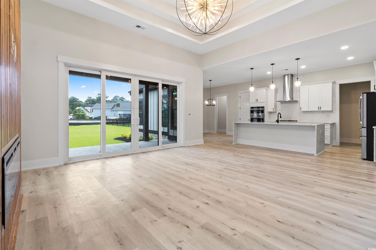
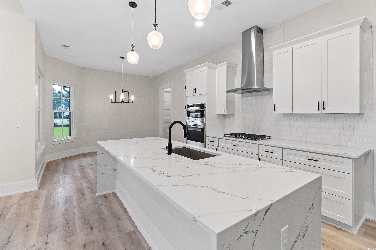
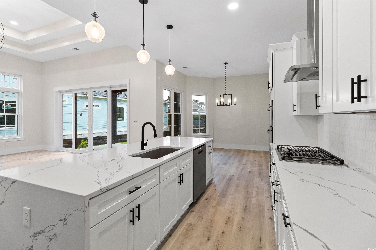
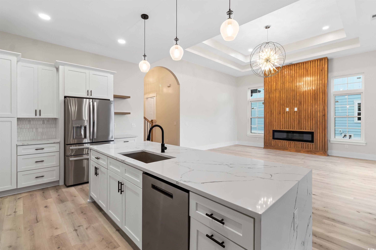
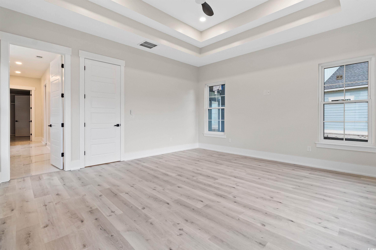

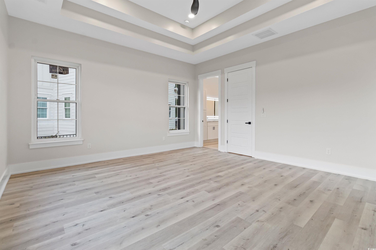
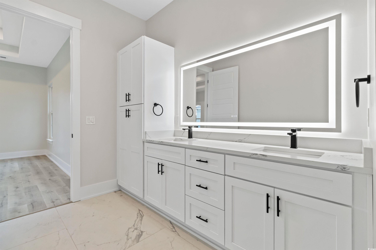
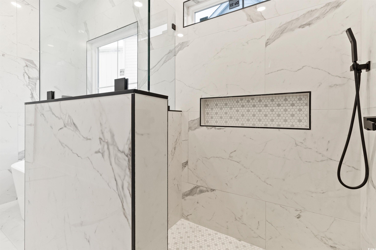
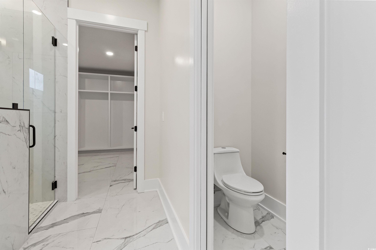
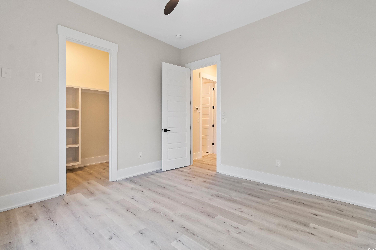
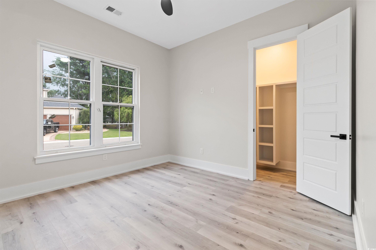
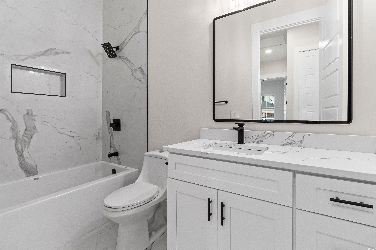
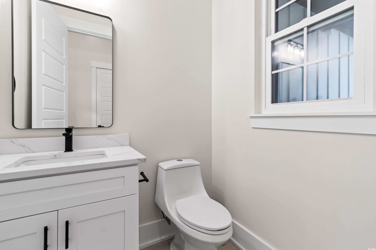
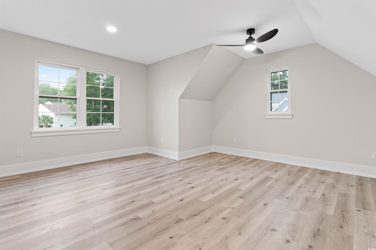
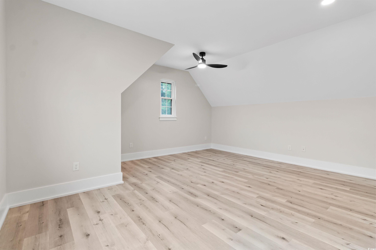
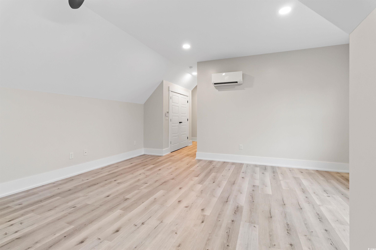

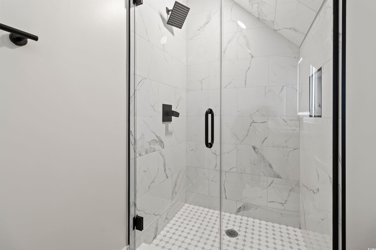
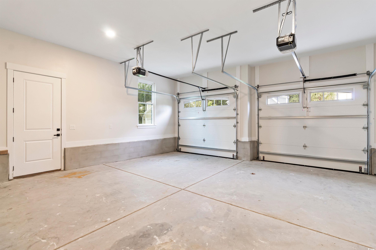
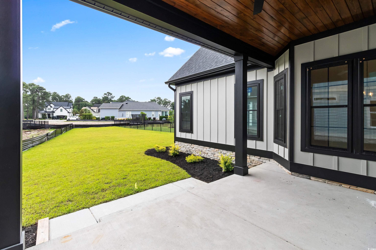
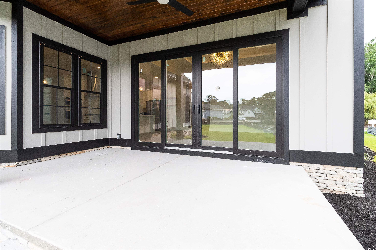
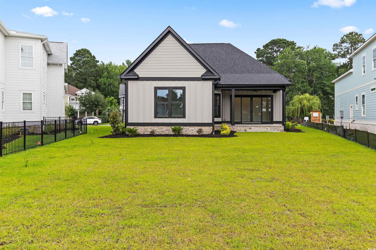
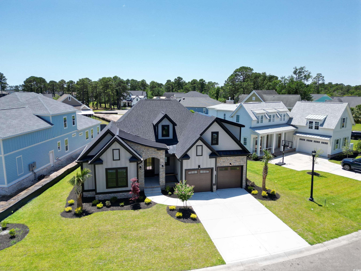
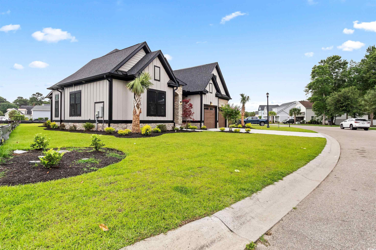
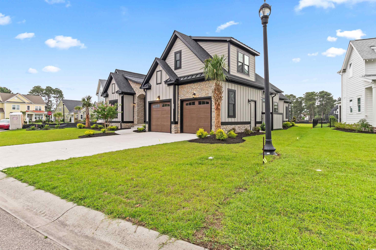

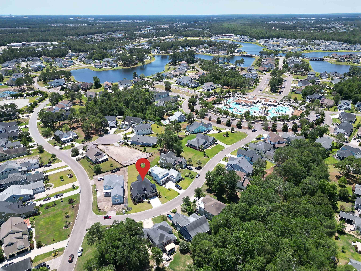
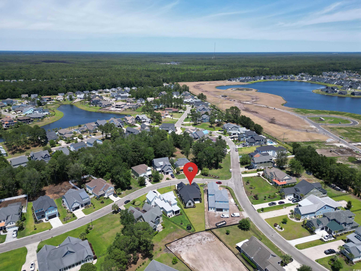

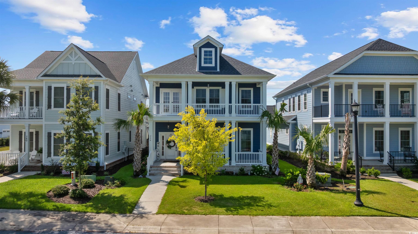
 MLS# 2517390
MLS# 2517390 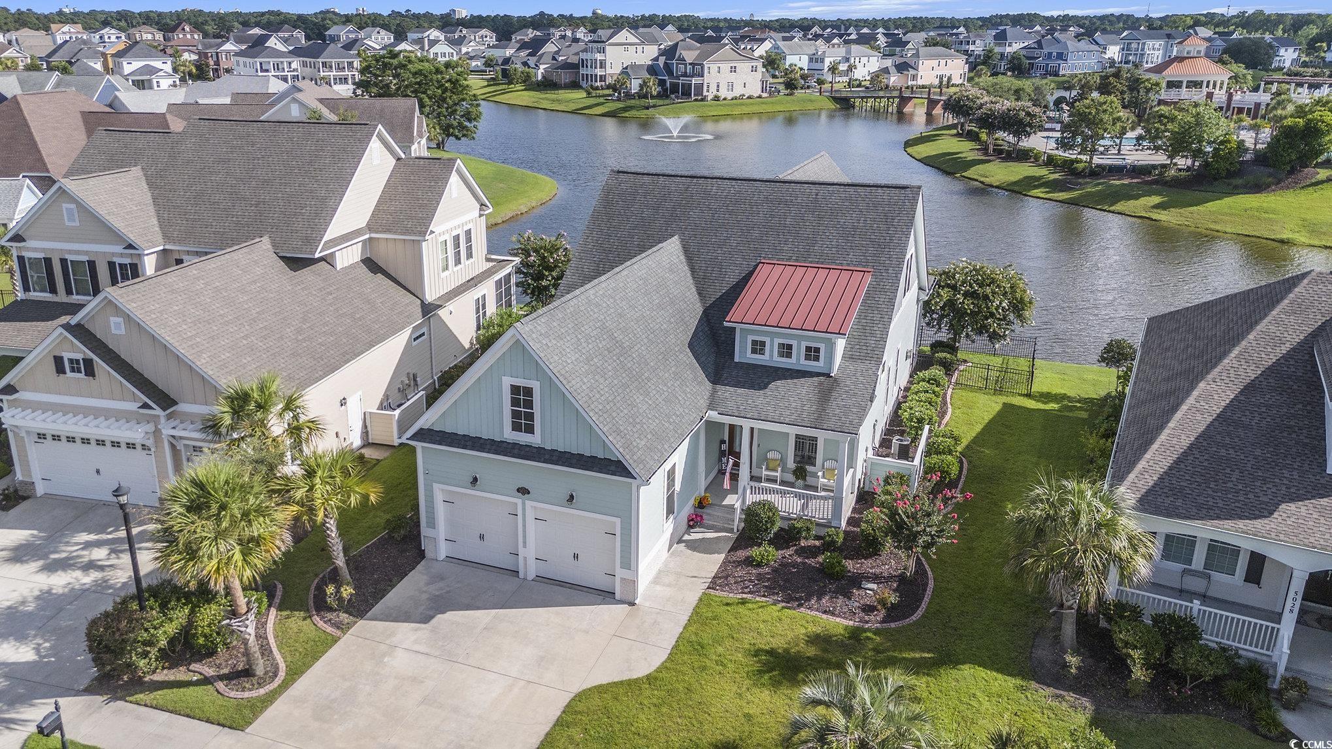
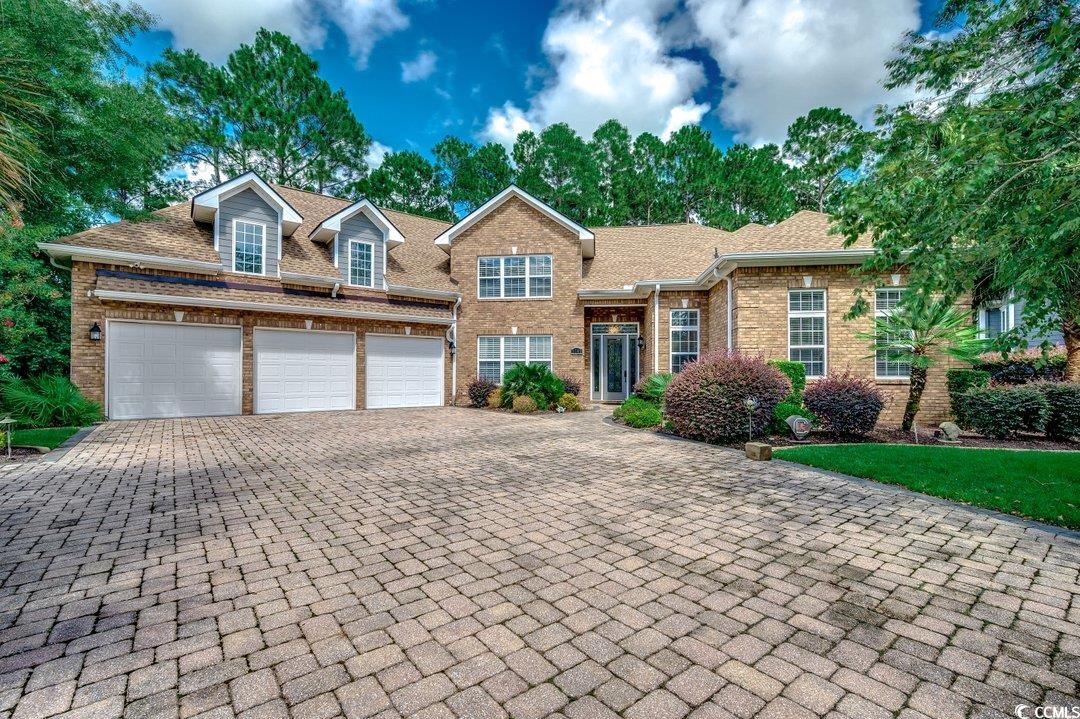
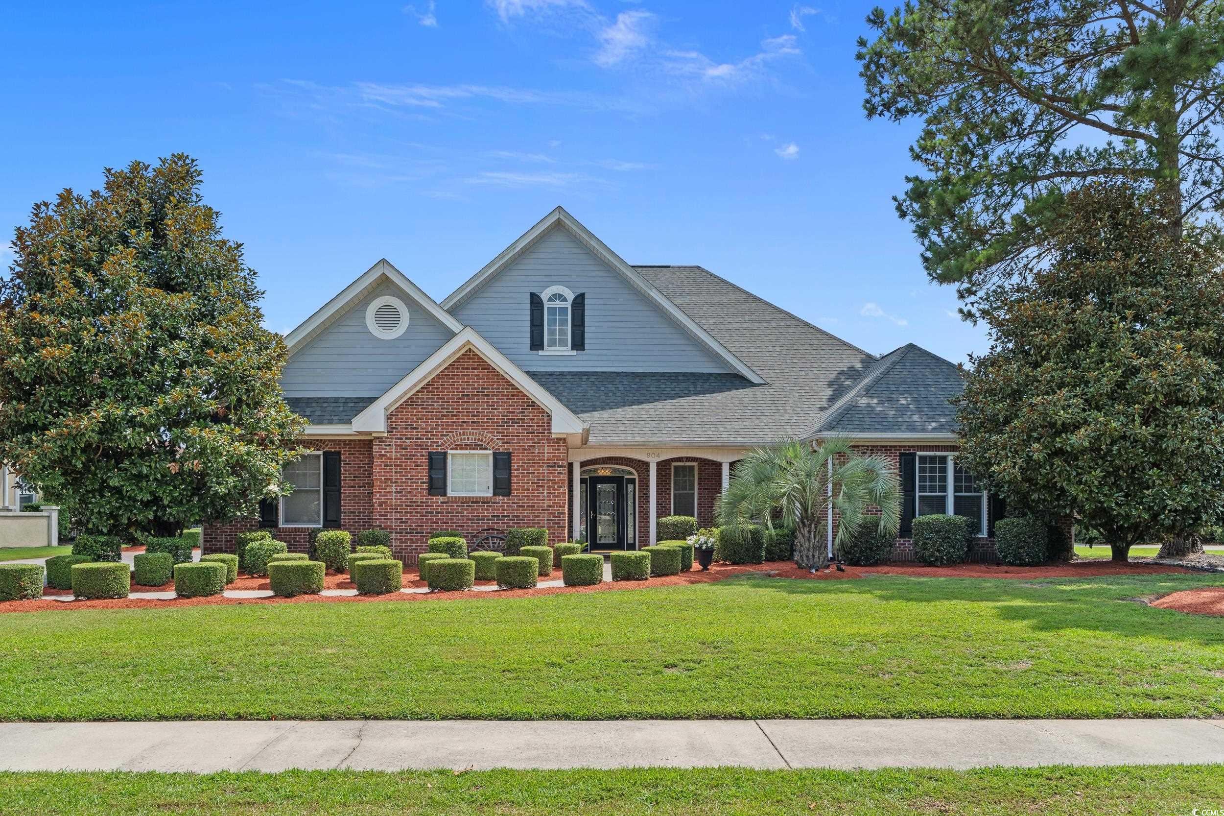
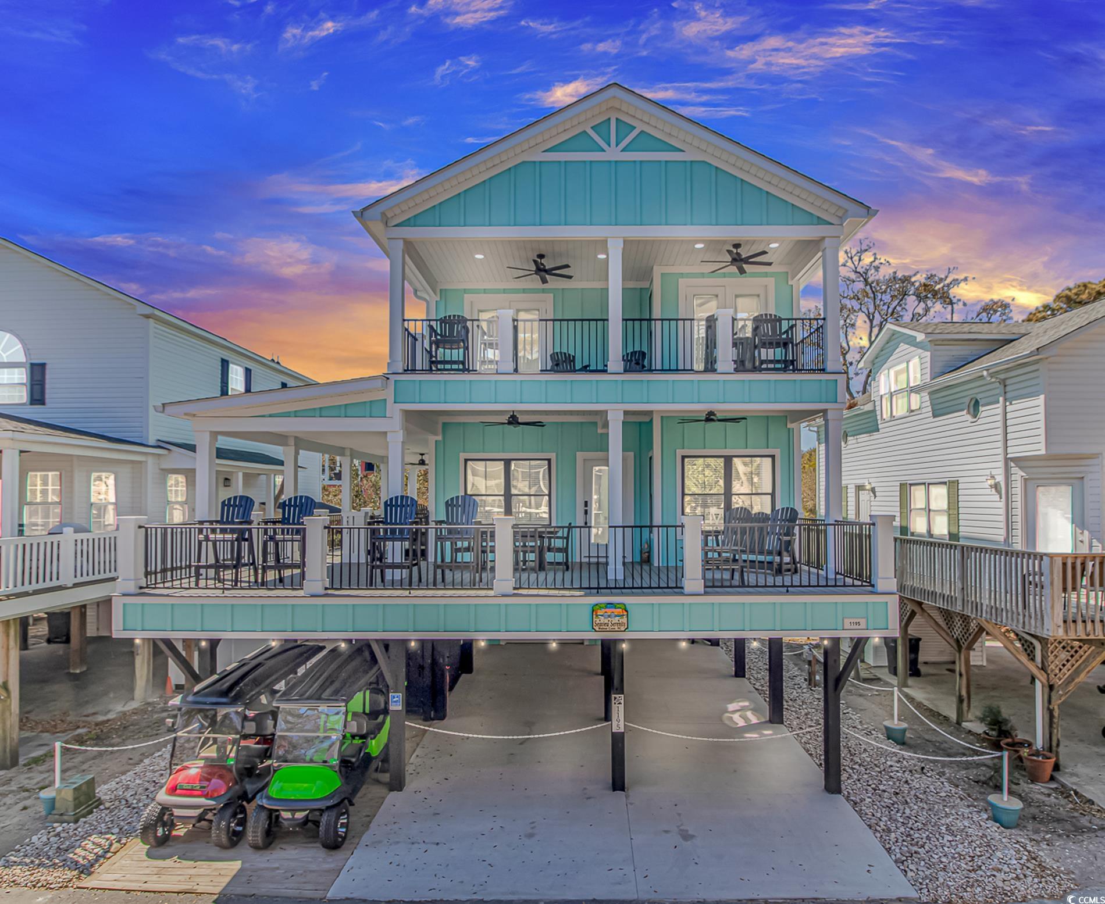
 Provided courtesy of © Copyright 2025 Coastal Carolinas Multiple Listing Service, Inc.®. Information Deemed Reliable but Not Guaranteed. © Copyright 2025 Coastal Carolinas Multiple Listing Service, Inc.® MLS. All rights reserved. Information is provided exclusively for consumers’ personal, non-commercial use, that it may not be used for any purpose other than to identify prospective properties consumers may be interested in purchasing.
Images related to data from the MLS is the sole property of the MLS and not the responsibility of the owner of this website. MLS IDX data last updated on 07-21-2025 11:45 PM EST.
Any images related to data from the MLS is the sole property of the MLS and not the responsibility of the owner of this website.
Provided courtesy of © Copyright 2025 Coastal Carolinas Multiple Listing Service, Inc.®. Information Deemed Reliable but Not Guaranteed. © Copyright 2025 Coastal Carolinas Multiple Listing Service, Inc.® MLS. All rights reserved. Information is provided exclusively for consumers’ personal, non-commercial use, that it may not be used for any purpose other than to identify prospective properties consumers may be interested in purchasing.
Images related to data from the MLS is the sole property of the MLS and not the responsibility of the owner of this website. MLS IDX data last updated on 07-21-2025 11:45 PM EST.
Any images related to data from the MLS is the sole property of the MLS and not the responsibility of the owner of this website.