
CoastalSands.com
Viewing Listing MLS# 2510440
North Myrtle Beach, SC 29582
- 5Beds
- 4Full Baths
- 1Half Baths
- 3,883SqFt
- 2025Year Built
- 0.72Acres
- MLS# 2510440
- Residential
- Detached
- Active
- Approx Time on Market2 months, 26 days
- AreaNorth Myrtle Beach Area--Barefoot Resort
- CountyHorry
- Subdivision The Dye Estates
Overview
Welcome to your dream home at the beach, ideally located in the prestigious neighborhood of The Dye Estates. The lush landscaping provides the best presentation as you arrive. You'll immediately love the horseshoe driveway with an outside load 3-car garage. The elevation is stunning! Upon entering, you will be greeted by a quintessential view of the pond in your backyard and feel peacefully at home. Features include a large Owner's Suite with a spacious 10'x16' walk-in closet finished with custom Melamine shelving, plus a well-designed en suite with double vanities, a walk-in shower, soaking tub and a private bathroom. The large Great Room has a coffered ceiling, fireplace, floating cabinets, and bookshelves. Enjoy cooking in your designer kitchen with stainless steel appliances, solid cabinets with soft-close doors, and high-quality quartz countertops. This home includes 5 bedrooms and 4.5 bathrooms, plus a large second story vaulted ceiling bonus room ideal for family gatherings with attached 2nd-story porch overlooking the pond. The Second Floor Guest Suite features a large bathroom with double vanities. Enjoy relaxing in the heated pool and or grilling your favorite dish at the Summer Kitchen. You wll be able to enjoy the best of the outdoor living on the massive 37'x10' covered rear porch. This home is under construction and expected to be complete this winter. You deserve this custom home and the accompanying lifestyle built by the premier custom home builder in Myrtle Beach. Floor plan are located in Associated Documents.
Agriculture / Farm
Grazing Permits Blm: ,No,
Horse: No
Grazing Permits Forest Service: ,No,
Grazing Permits Private: ,No,
Irrigation Water Rights: ,No,
Farm Credit Service Incl: ,No,
Crops Included: ,No,
Association Fees / Info
Hoa Frequency: Monthly
Hoa Fees: 272
Hoa: Yes
Hoa Includes: CommonAreas, LegalAccounting, Security
Community Features: Beach, Clubhouse, GolfCartsOk, Gated, PrivateBeach, RecreationArea
Assoc Amenities: BeachRights, Clubhouse, Gated, OwnerAllowedGolfCart, PrivateMembership, PetRestrictions, Security
Bathroom Info
Total Baths: 5.00
Halfbaths: 1
Fullbaths: 4
Room Features
DiningRoom: TrayCeilings, SeparateFormalDiningRoom
FamilyRoom: CeilingFans, Fireplace
Kitchen: BreakfastBar, BreakfastArea, KitchenExhaustFan, KitchenIsland, Pantry, StainlessSteelAppliances, SolidSurfaceCounters
LivingRoom: TrayCeilings
Other: EntranceFoyer, InLawFloorplan, Library
Bedroom Info
Beds: 5
Building Info
New Construction: No
Levels: Two
Year Built: 2025
Mobile Home Remains: ,No,
Zoning: Residental
Construction Materials: Masonry, Stucco, WoodFrame
Builders Name: NATIONS HOMES
Builder Model: LUXURY CUSTOM DESIGN
Buyer Compensation
Exterior Features
Spa: Yes
Patio and Porch Features: RearPorch, Deck, Patio
Spa Features: HotTub
Pool Features: InGround, OutdoorPool, Private
Foundation: Slab
Exterior Features: BuiltInBarbecue, Barbecue, Deck, Fence, HotTubSpa, SprinklerIrrigation, OutdoorKitchen, Pool, Porch, Patio
Financial
Lease Renewal Option: ,No,
Garage / Parking
Parking Capacity: 6
Garage: Yes
Carport: No
Parking Type: Attached, ThreeCarGarage, Garage, GolfCartGarage, GarageDoorOpener
Open Parking: No
Attached Garage: Yes
Garage Spaces: 3
Green / Env Info
Green Energy Efficient: Doors, Windows
Interior Features
Floor Cover: LuxuryVinyl, LuxuryVinylPlank, Tile
Door Features: InsulatedDoors
Fireplace: Yes
Laundry Features: WasherHookup
Furnished: Unfurnished
Interior Features: Attic, Fireplace, PullDownAtticStairs, PermanentAtticStairs, BreakfastBar, BreakfastArea, EntranceFoyer, InLawFloorplan, KitchenIsland, StainlessSteelAppliances, SolidSurfaceCounters
Appliances: Dishwasher, Disposal, Microwave, Range, Refrigerator, RangeHood
Lot Info
Lease Considered: ,No,
Lease Assignable: ,No,
Acres: 0.72
Lot Size: 125X27X136X292
Land Lease: No
Lot Description: LakeFront, PondOnLot, Rectangular, RectangularLot
Misc
Pool Private: Yes
Pets Allowed: OwnerOnly, Yes
Offer Compensation
Other School Info
Property Info
County: Horry
View: No
Senior Community: No
Stipulation of Sale: None
Habitable Residence: ,No,
Property Sub Type Additional: Detached
Property Attached: No
Security Features: SecuritySystem, GatedCommunity, SmokeDetectors, SecurityService
Disclosures: CovenantsRestrictionsDisclosure
Rent Control: No
Construction: UnderConstruction
Room Info
Basement: ,No,
Sold Info
Sqft Info
Building Sqft: 5524
Living Area Source: Plans
Sqft: 3883
Tax Info
Unit Info
Utilities / Hvac
Heating: Central, Electric, ForcedAir
Cooling: CentralAir
Electric On Property: No
Cooling: Yes
Utilities Available: ElectricityAvailable, PhoneAvailable, SewerAvailable, WaterAvailable
Heating: Yes
Water Source: Public
Waterfront / Water
Waterfront: Yes
Waterfront Features: Pond
Directions
https://www.google.com/maps/place/2208+Bent+Bill+Cir,+North+Myrtle+Beach,+SC+29582/@33.8090714,-78.7462909,17z/data=!3m1!4b1!4m6!3m5!1s0x890063569e00f06b:0x6f9d54d03f56525b!8m2!3d33.809067!4d-78.743716!16s%2Fg%2F11j6g34cfs?entry=ttu&g_ep=EgoyMDI1MDMyNS4xIKXMDSoASAFQAw%3D%3DCourtesy of Nations Homes Real Estate



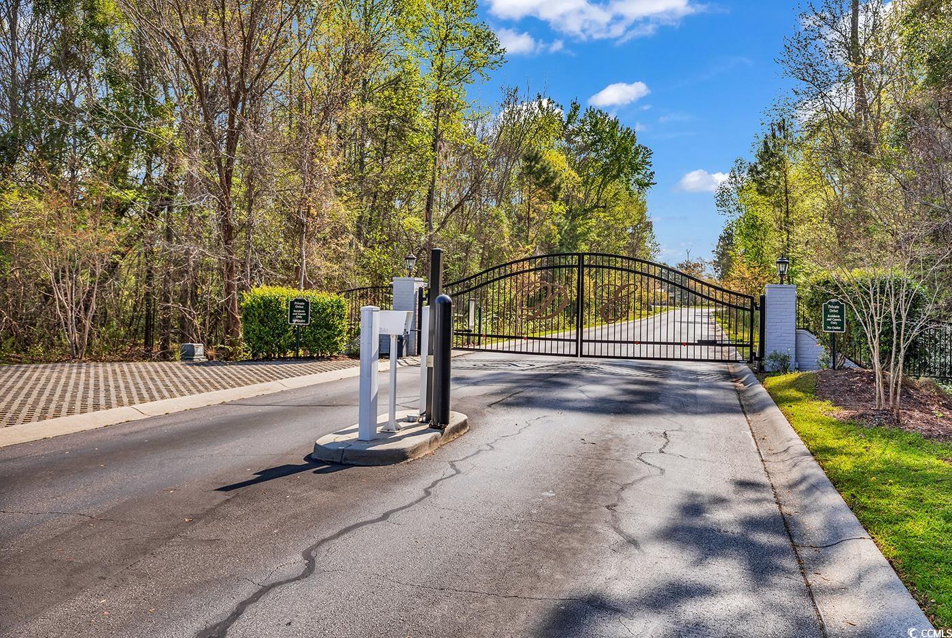


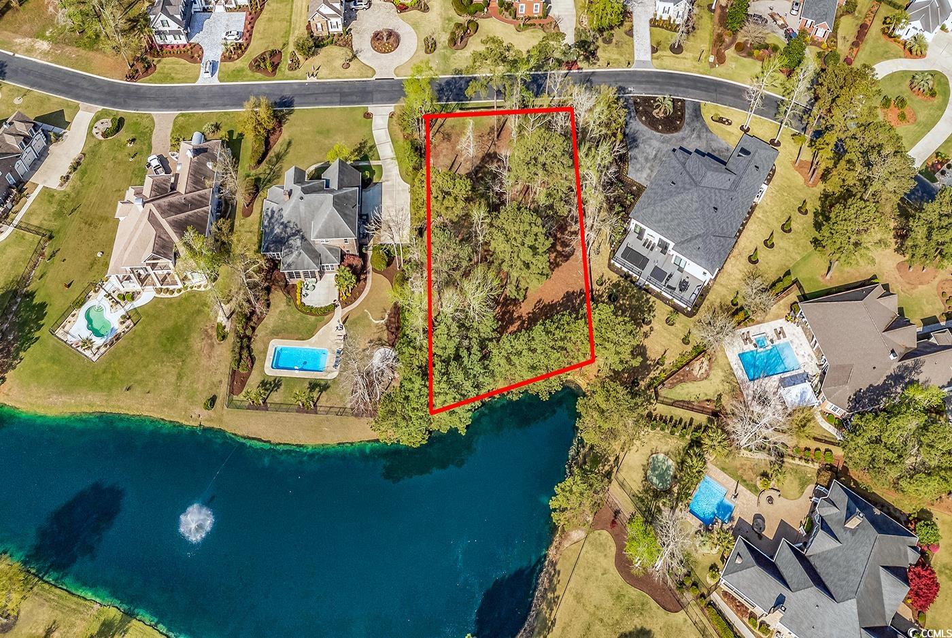

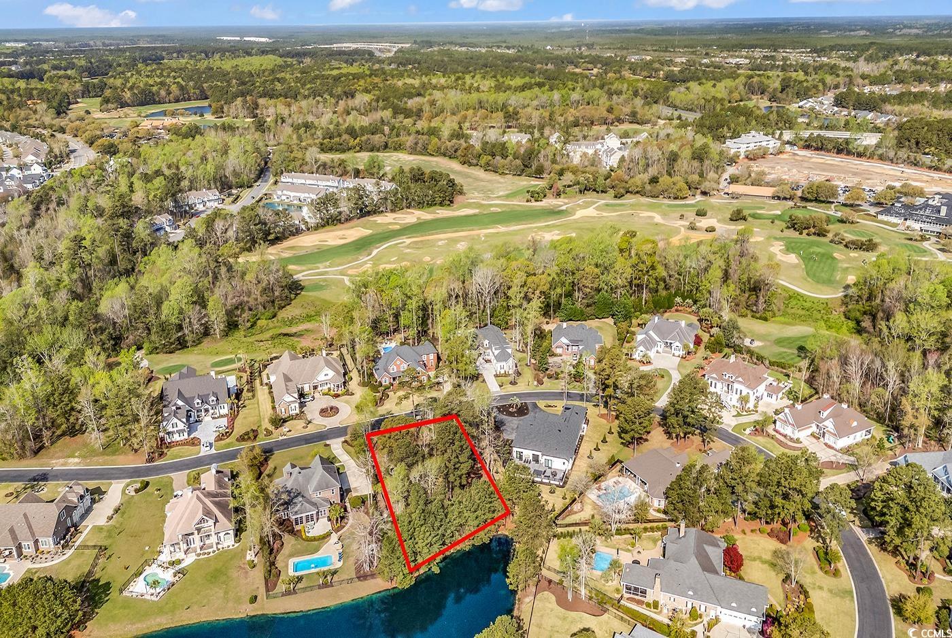
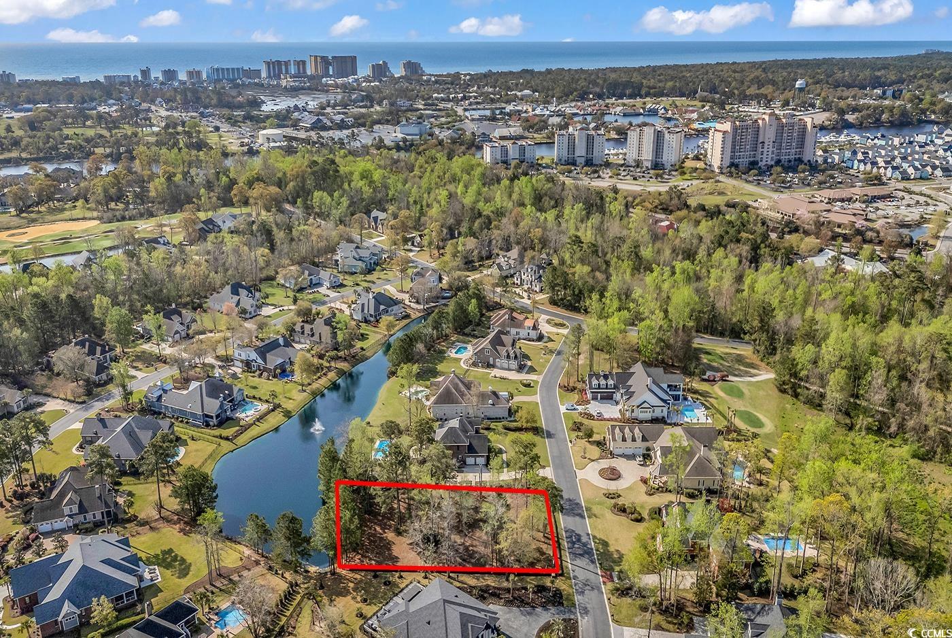
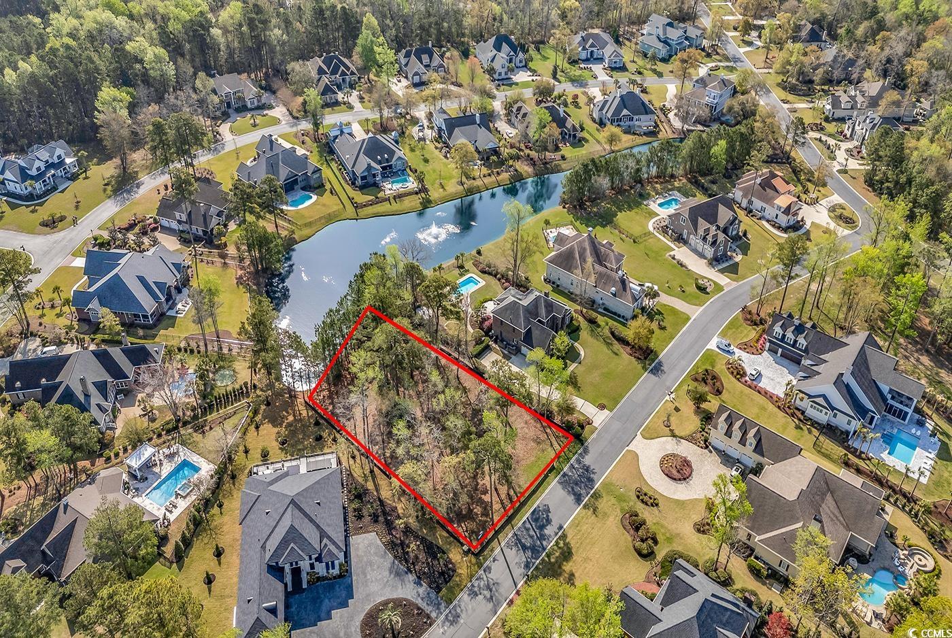


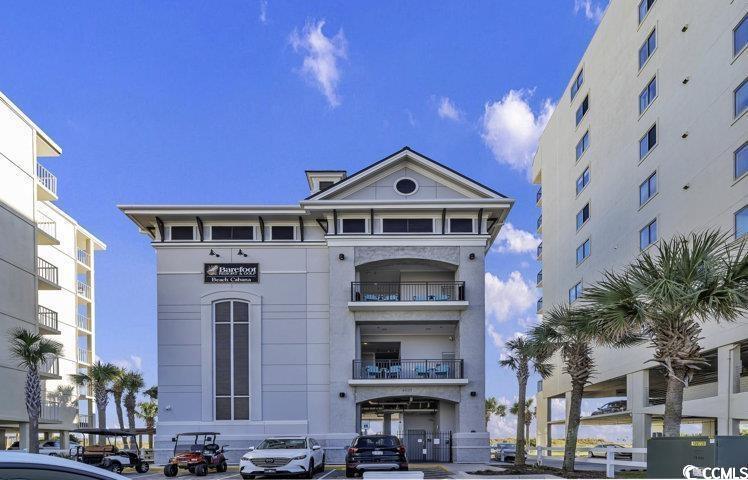
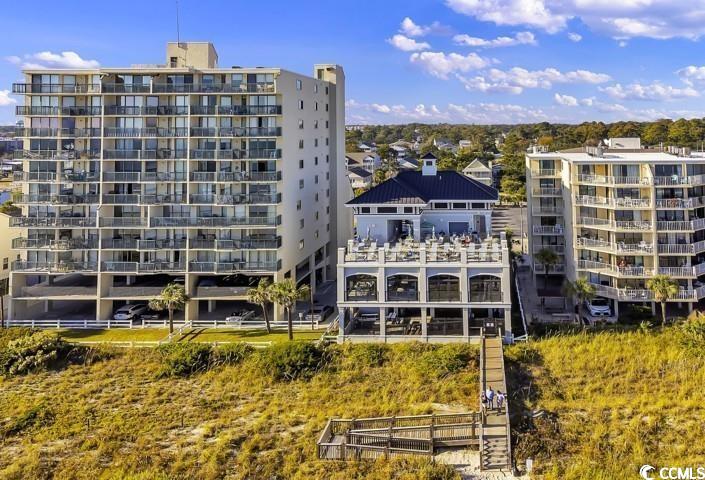


 MLS# 2514407
MLS# 2514407 
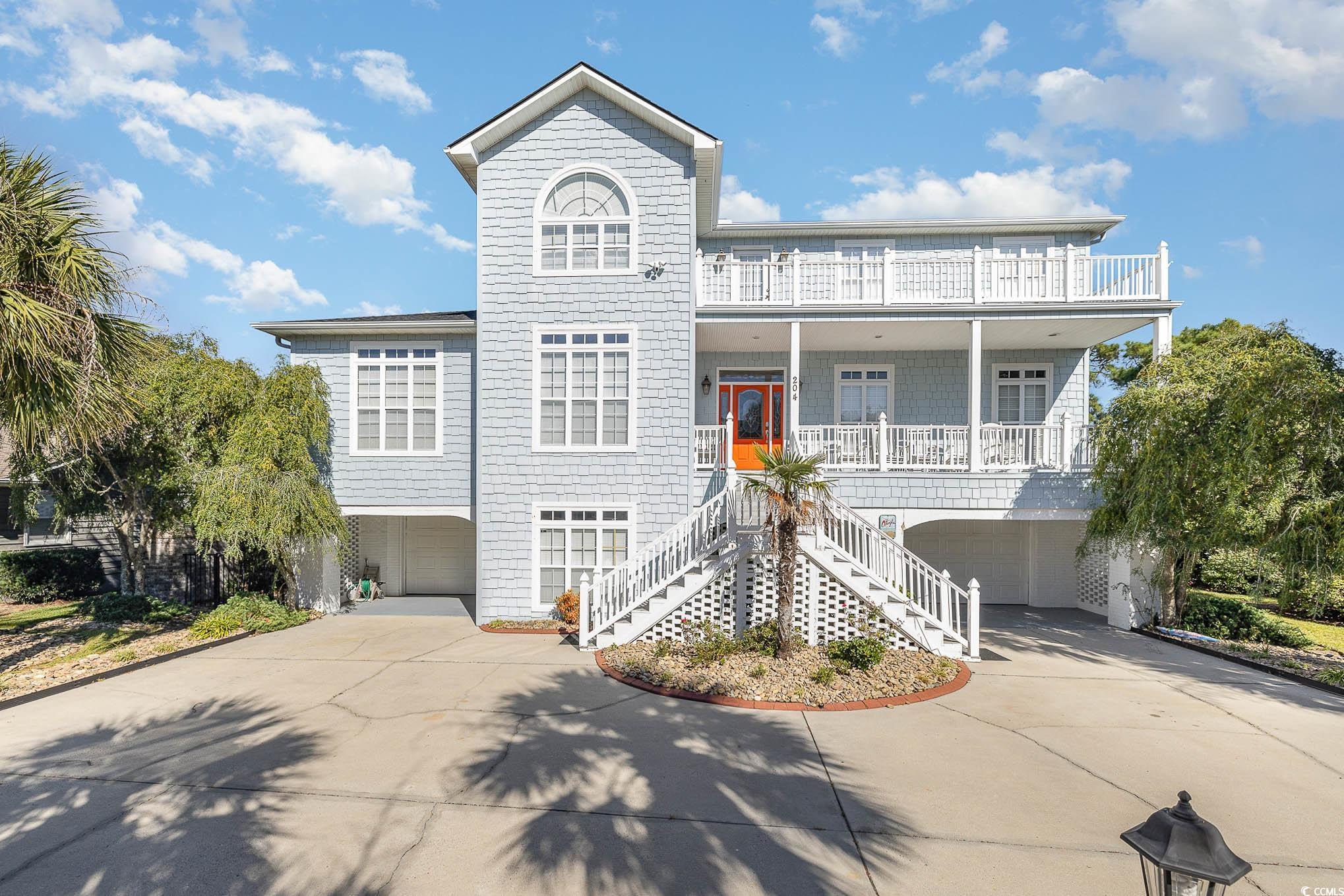
 Provided courtesy of © Copyright 2025 Coastal Carolinas Multiple Listing Service, Inc.®. Information Deemed Reliable but Not Guaranteed. © Copyright 2025 Coastal Carolinas Multiple Listing Service, Inc.® MLS. All rights reserved. Information is provided exclusively for consumers’ personal, non-commercial use, that it may not be used for any purpose other than to identify prospective properties consumers may be interested in purchasing.
Images related to data from the MLS is the sole property of the MLS and not the responsibility of the owner of this website. MLS IDX data last updated on 07-21-2025 11:00 PM EST.
Any images related to data from the MLS is the sole property of the MLS and not the responsibility of the owner of this website.
Provided courtesy of © Copyright 2025 Coastal Carolinas Multiple Listing Service, Inc.®. Information Deemed Reliable but Not Guaranteed. © Copyright 2025 Coastal Carolinas Multiple Listing Service, Inc.® MLS. All rights reserved. Information is provided exclusively for consumers’ personal, non-commercial use, that it may not be used for any purpose other than to identify prospective properties consumers may be interested in purchasing.
Images related to data from the MLS is the sole property of the MLS and not the responsibility of the owner of this website. MLS IDX data last updated on 07-21-2025 11:00 PM EST.
Any images related to data from the MLS is the sole property of the MLS and not the responsibility of the owner of this website.