
CoastalSands.com
Viewing Listing MLS# 2506230
North Myrtle Beach, SC 29582
- 4Beds
- 3Full Baths
- N/AHalf Baths
- 2,735SqFt
- 2014Year Built
- 0.19Acres
- MLS# 2506230
- Residential
- Detached
- Active
- Approx Time on Market4 months, 9 days
- AreaNorth Myrtle Beach Area--Barefoot Resort
- CountyHorry
- Subdivision Barefoot Resort - Tuscan Sands
Overview
Welcome to Paradise! This beautiful Mediterranean-style home is located in the desired Tuscan Sands community of Barefoot Resort and Golf. It overlooks the 17th tee of the Greg Norman Golf Course, and provides a view of the ICW. This impeccable home showcases a 4 bed/3 FULL bath open floor plan, hardwood flooring, smooth ceilings, formal dining room, separate den/office looking out into the front yard, gas fireplace, spacious living room, sunroom with a view of the golf course and ICW, large laundry room, and ample storage throughout the home. The large gourmet kitchen provides generous counter space with granite countertops, conventional and convection oven, s/s appliances, large island, and a dining area with a view of the ICW and golf. Enjoy waking up in the private ensuite complete with a luxurious large walk-in shower, dual vanity, private water closet, and walk-in closet. The upstairs bonus room serves as a private 4th bedroom complete with a full bath, closet and private entrance ,but can easily be used as a theater or game room. The professionally landscaped yard has an irrigation system. New roof and garage door were added in 2024. The LOW HOA is unbelievable for this location. The Tuscan Sands community is surrounded by the prestigious and beautiful Greg Norman Golf Course, which is one of four golf courses at Barefoot Resort and Golf. Barefoot offers many types of membership options and amenities to fit your wants and needs. With an abundance of nearby golfing, boating, swimming, fishing, shopping, dining, attractions, and a walk or golf cart ride to the beach, Paradise is close and convenient year-round. This showstopper sits in one of the most desired locations of North Myrtle Beach, and location is everything! This elegant home awaits your arrival to view to appreciate. Make this your home!
Agriculture / Farm
Grazing Permits Blm: ,No,
Horse: No
Grazing Permits Forest Service: ,No,
Grazing Permits Private: ,No,
Irrigation Water Rights: ,No,
Farm Credit Service Incl: ,No,
Crops Included: ,No,
Association Fees / Info
Hoa Frequency: Monthly
Hoa Fees: 72
Hoa: Yes
Hoa Includes: AssociationManagement, CommonAreas, LegalAccounting, Recycling, Trash
Community Features: GolfCartsOk, Golf, LongTermRentalAllowed
Assoc Amenities: OwnerAllowedGolfCart, OwnerAllowedMotorcycle, PetRestrictions
Bathroom Info
Total Baths: 3.00
Fullbaths: 3
Room Level
Bedroom1: First
Bedroom2: First
PrimaryBedroom: First
Room Features
DiningRoom: SeparateFormalDiningRoom
Kitchen: BreakfastBar, BreakfastArea, KitchenIsland, Pantry, StainlessSteelAppliances, SolidSurfaceCounters
LivingRoom: CeilingFans, Fireplace
Other: BedroomOnMainLevel, EntranceFoyer, Library
Bedroom Info
Beds: 4
Building Info
New Construction: No
Levels: OneAndOneHalf
Year Built: 2014
Mobile Home Remains: ,No,
Zoning: X
Style: Ranch
Construction Materials: Stucco
Buyer Compensation
Exterior Features
Spa: No
Patio and Porch Features: Patio
Foundation: Slab
Exterior Features: SprinklerIrrigation, Patio
Financial
Lease Renewal Option: ,No,
Garage / Parking
Parking Capacity: 5
Garage: Yes
Carport: No
Parking Type: Attached, TwoCarGarage, Garage, GarageDoorOpener
Open Parking: No
Attached Garage: Yes
Garage Spaces: 2
Green / Env Info
Green Energy Efficient: Doors, Windows
Interior Features
Floor Cover: Carpet, Tile, Wood
Door Features: InsulatedDoors
Fireplace: Yes
Laundry Features: WasherHookup
Furnished: Unfurnished
Interior Features: Attic, Fireplace, PullDownAtticStairs, PermanentAtticStairs, SplitBedrooms, BreakfastBar, BedroomOnMainLevel, BreakfastArea, EntranceFoyer, KitchenIsland, StainlessSteelAppliances, SolidSurfaceCounters
Appliances: Cooktop, DoubleOven, Dishwasher, Disposal, Microwave, Range, Refrigerator
Lot Info
Lease Considered: ,No,
Lease Assignable: ,No,
Acres: 0.19
Land Lease: No
Lot Description: CityLot, NearGolfCourse, OnGolfCourse, Rectangular, RectangularLot
Misc
Pool Private: No
Pets Allowed: OwnerOnly, Yes
Offer Compensation
Other School Info
Property Info
County: Horry
View: Yes
Senior Community: No
Stipulation of Sale: None
Habitable Residence: ,No,
View: GolfCourse, Intercoastal
Property Sub Type Additional: Detached
Property Attached: No
Security Features: SmokeDetectors
Disclosures: CovenantsRestrictionsDisclosure,SellerDisclosure
Rent Control: No
Construction: Resale
Room Info
Basement: ,No,
Sold Info
Sqft Info
Building Sqft: 3209
Living Area Source: Builder
Sqft: 2735
Tax Info
Unit Info
Utilities / Hvac
Heating: Central, Electric
Cooling: CentralAir
Electric On Property: No
Cooling: Yes
Utilities Available: CableAvailable, ElectricityAvailable, PhoneAvailable, SewerAvailable, UndergroundUtilities, WaterAvailable
Heating: Yes
Water Source: Public
Waterfront / Water
Waterfront: No
Directions
From Hwy 17: Cross Barefoot Resort Swing Bridge into Barefoot Landing. Travel aprox 1 mi. and turn left into Tuscan Sands onto Via Palma Dr. at either of the two entrances. Home will be on the left if you enter in the first entrance, and on the right if you enter into the 2nd entrance.Courtesy of Innovate Real Estate
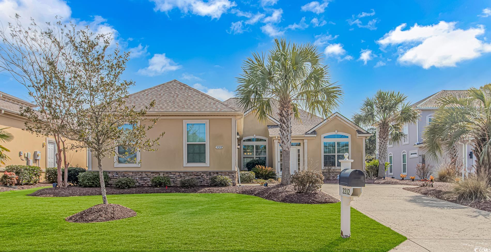
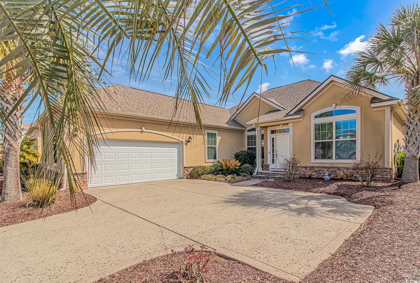
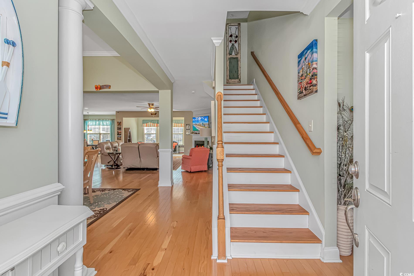
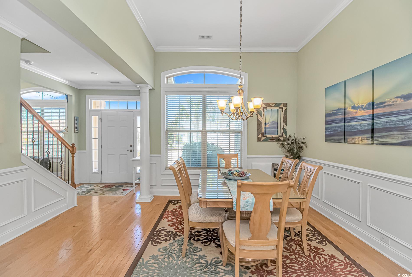
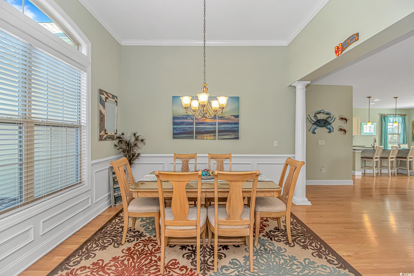
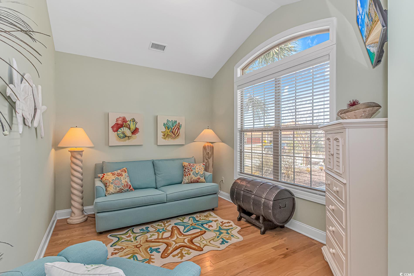
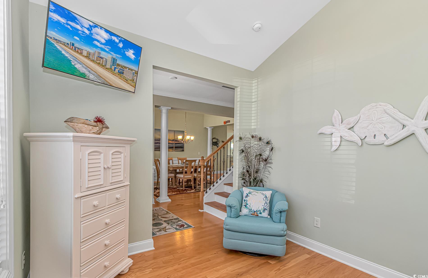

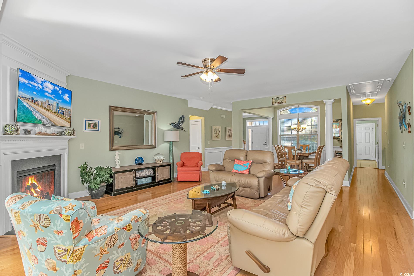
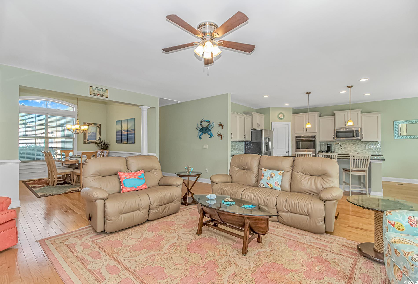
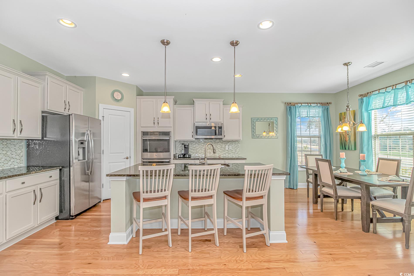
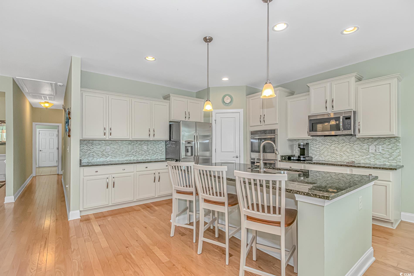
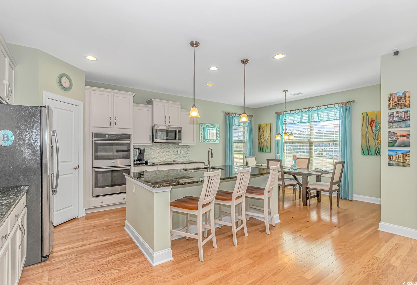
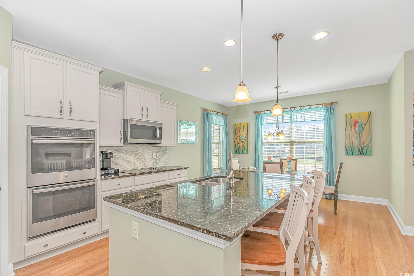
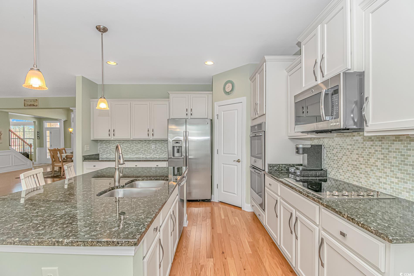
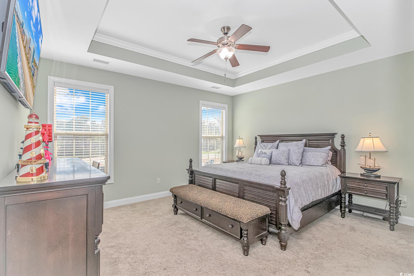

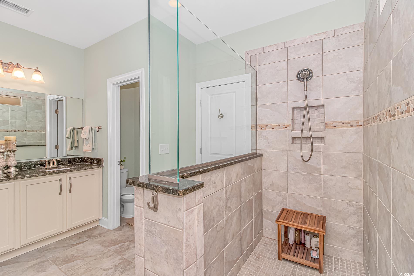

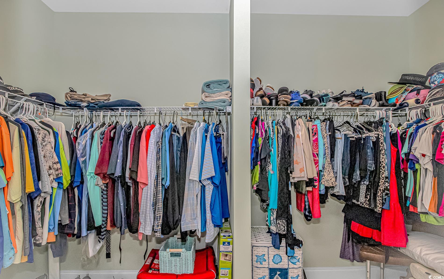

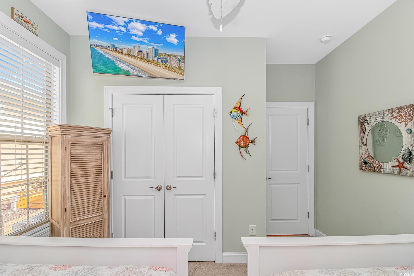
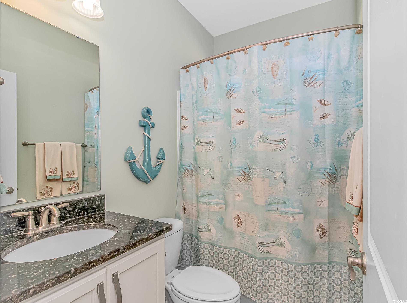
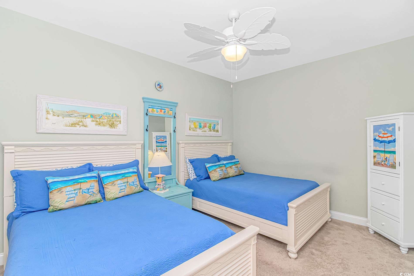
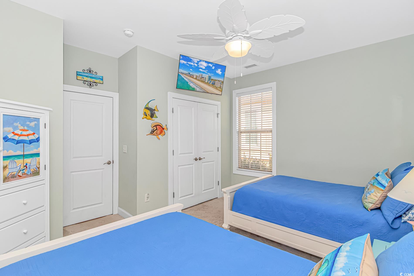

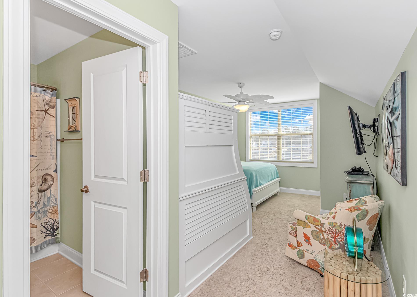
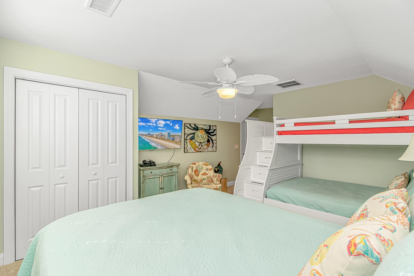
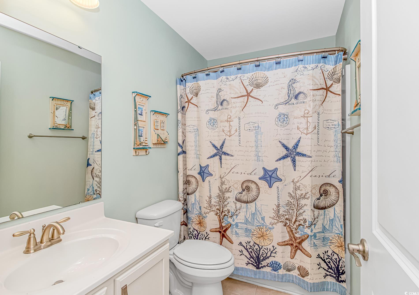


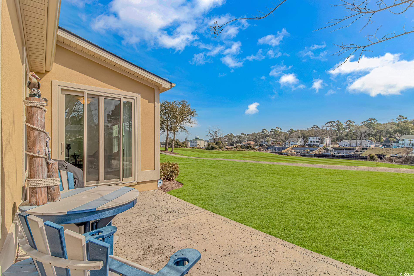
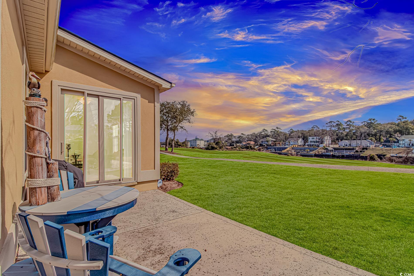

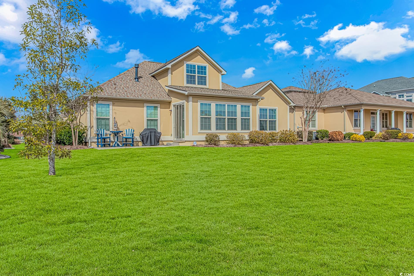


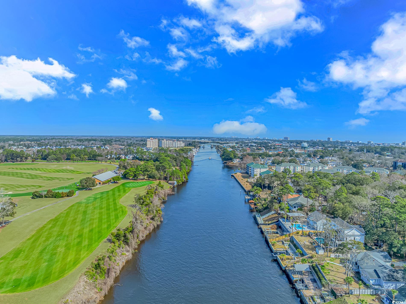

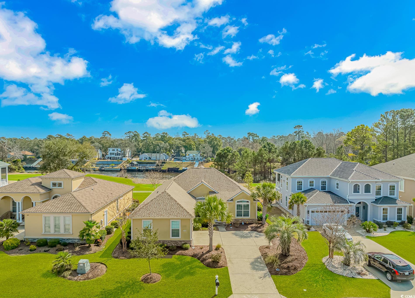

 MLS# 2516514
MLS# 2516514 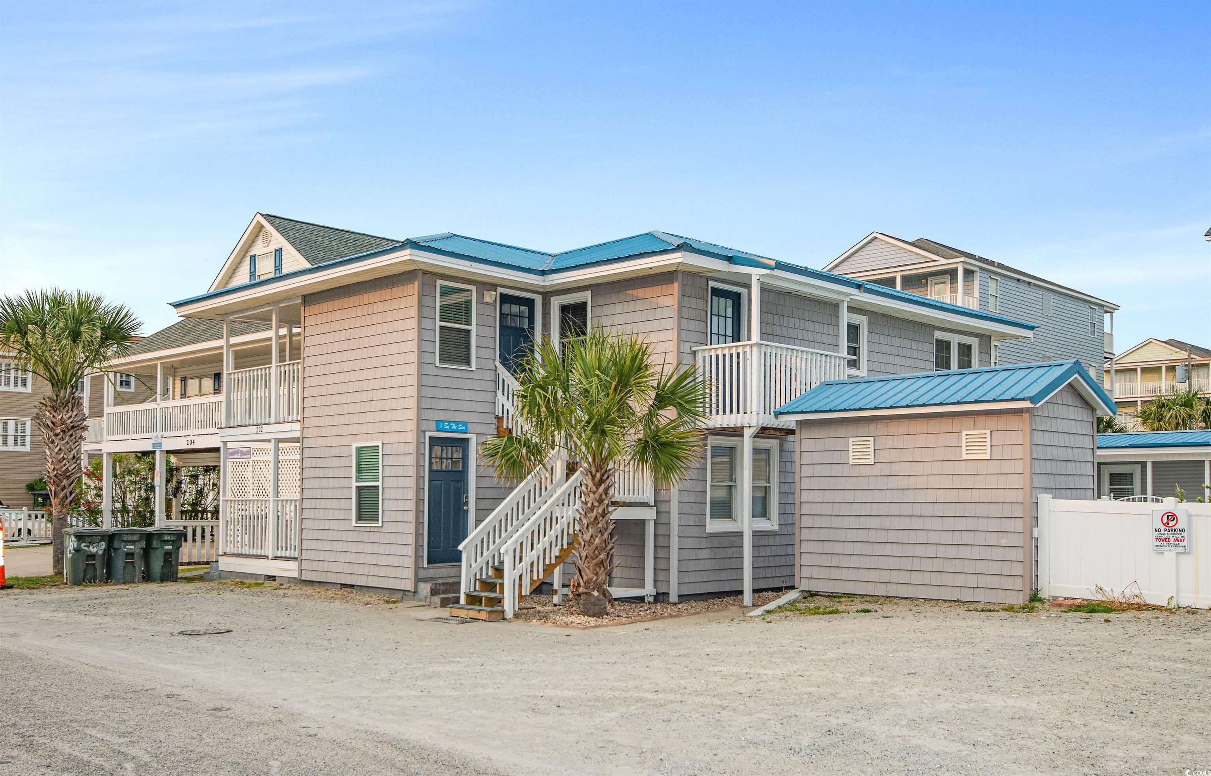
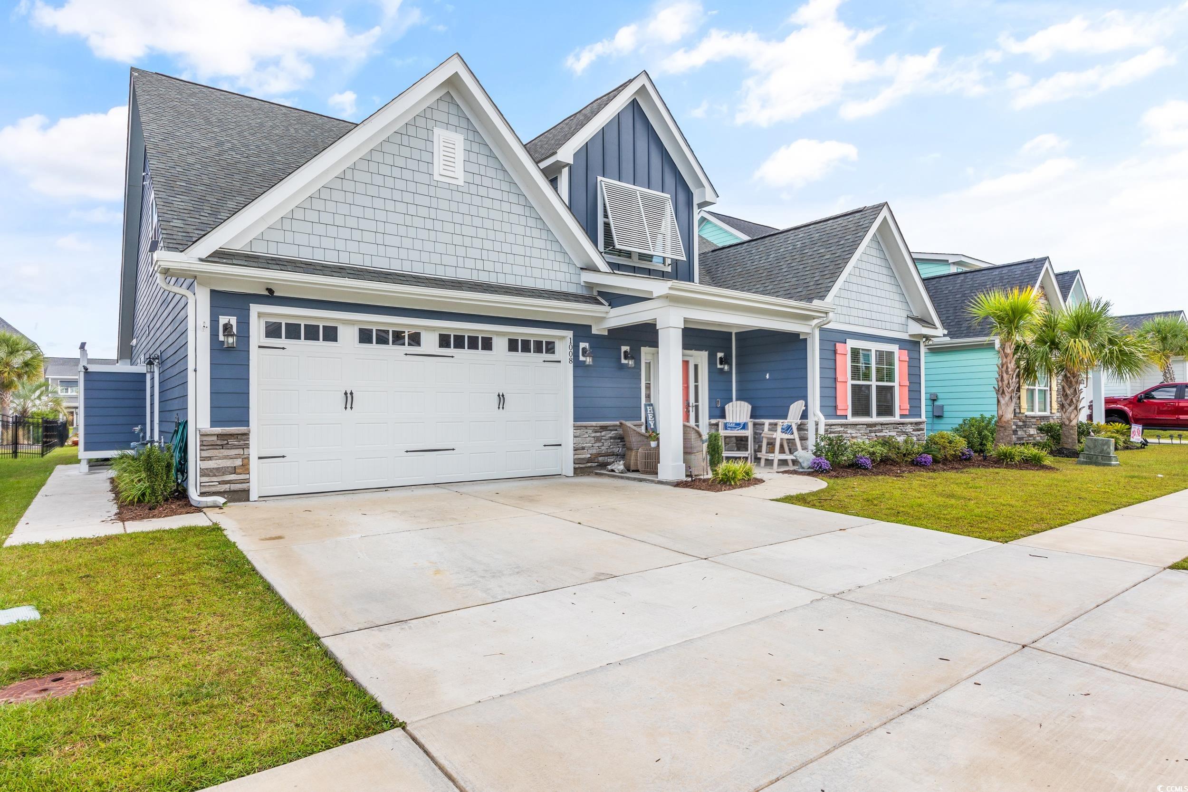
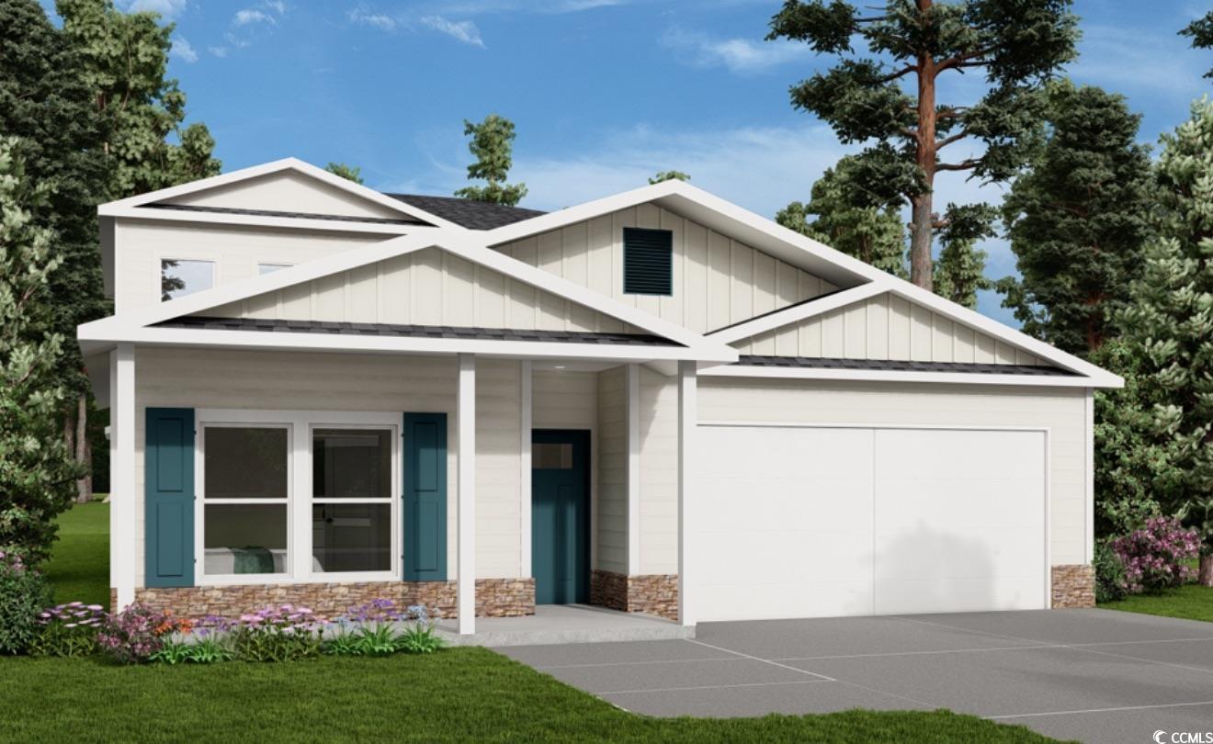
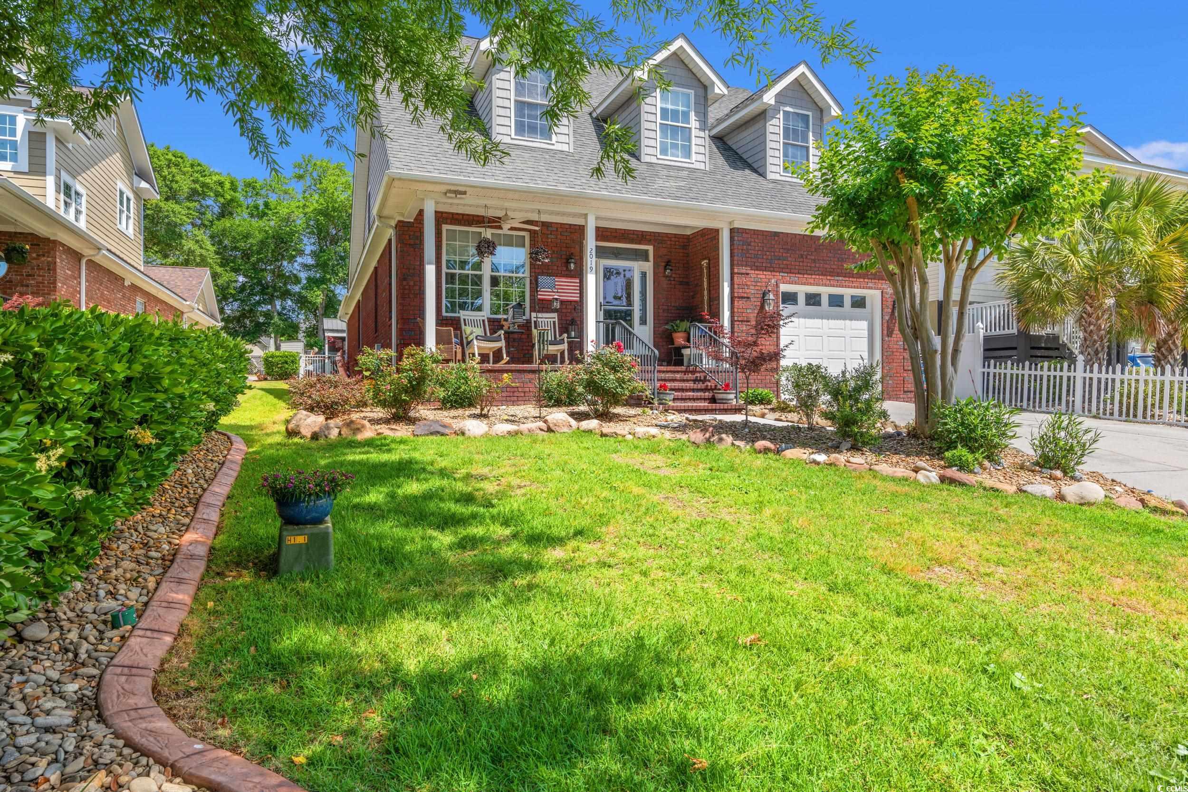
 Provided courtesy of © Copyright 2025 Coastal Carolinas Multiple Listing Service, Inc.®. Information Deemed Reliable but Not Guaranteed. © Copyright 2025 Coastal Carolinas Multiple Listing Service, Inc.® MLS. All rights reserved. Information is provided exclusively for consumers’ personal, non-commercial use, that it may not be used for any purpose other than to identify prospective properties consumers may be interested in purchasing.
Images related to data from the MLS is the sole property of the MLS and not the responsibility of the owner of this website. MLS IDX data last updated on 07-22-2025 9:30 AM EST.
Any images related to data from the MLS is the sole property of the MLS and not the responsibility of the owner of this website.
Provided courtesy of © Copyright 2025 Coastal Carolinas Multiple Listing Service, Inc.®. Information Deemed Reliable but Not Guaranteed. © Copyright 2025 Coastal Carolinas Multiple Listing Service, Inc.® MLS. All rights reserved. Information is provided exclusively for consumers’ personal, non-commercial use, that it may not be used for any purpose other than to identify prospective properties consumers may be interested in purchasing.
Images related to data from the MLS is the sole property of the MLS and not the responsibility of the owner of this website. MLS IDX data last updated on 07-22-2025 9:30 AM EST.
Any images related to data from the MLS is the sole property of the MLS and not the responsibility of the owner of this website.