
CoastalSands.com
Viewing Listing MLS# 2506955
Myrtle Beach, SC 29579
- 3Beds
- 2Full Baths
- 1Half Baths
- 1,460SqFt
- 2006Year Built
- 0.17Acres
- MLS# 2506955
- Residential
- Detached
- Active
- Approx Time on Market4 months, 2 days
- AreaMyrtle Beach Area--Carolina Forest
- CountyHorry
- Subdivision Carolina Forest - The Farm
Overview
2629 Scarecrow Way in Myrtle Beach, SCa charming abode that combines modern amenities with serene outdoor living. Boasting 3 spacious bedrooms, 2.5 well-appointed bathrooms, and updates throughout. This house is an ideal choice for living in a peaceful, lively neighborhood. Step inside from the cozy front porch to discover a home with solid laminate floors throughout, a formal dining room that can be used as such or transformed into a playroom or office. Off the living room is a Carolina room adding light and extra space to the living area. The kitchen, the heart of the home, features a stylish new backsplash and has been updated with kitchen appliances within the last five years, ensuring a contemporary cooking experience. Upstairs in the primary room, you will find a walk-in closet and an impressive vaulted ceiling, providing a grand retreat for relaxation. Outside, entertain guests or simply unwind in the large, fenced backyard, complete with a cozy firepit and a tree-lined perimeter that ensures privacy. Additional perks include a washer and dryer, ample storage throughout, and convenient proximity to the community pool and playground. This home is not just a residenceit's a lifestyle. The farm community has amazing amenities which include an 8000 square foot resort style pool, playground, fitness center, basketball courts and clubhouse. It is easy access to Hwy 31, Hwy 90 and International. It is also located within 10 minutes of the beach. Don't miss the opportunity to make 2629 Scarecrow Way your own peaceful haven.
Agriculture / Farm
Grazing Permits Blm: ,No,
Horse: No
Grazing Permits Forest Service: ,No,
Grazing Permits Private: ,No,
Irrigation Water Rights: ,No,
Farm Credit Service Incl: ,No,
Crops Included: ,No,
Association Fees / Info
Hoa Frequency: Monthly
Hoa Fees: 100
Hoa: Yes
Hoa Includes: AssociationManagement, CommonAreas, Internet, Pools, RecreationFacilities, Trash
Bathroom Info
Total Baths: 3.00
Halfbaths: 1
Fullbaths: 2
Room Features
DiningRoom: SeparateFormalDiningRoom
FamilyRoom: CeilingFans
Kitchen: BreakfastArea, Pantry, StainlessSteelAppliances
Bedroom Info
Beds: 3
Building Info
New Construction: No
Levels: Two
Year Built: 2006
Mobile Home Remains: ,No,
Zoning: RES
Style: Traditional
Construction Materials: VinylSiding
Buyer Compensation
Exterior Features
Spa: No
Patio and Porch Features: FrontPorch, Patio
Foundation: Slab
Exterior Features: Fence, Patio
Financial
Lease Renewal Option: ,No,
Garage / Parking
Parking Capacity: 6
Garage: Yes
Carport: No
Parking Type: Attached, Garage, TwoCarGarage, GarageDoorOpener
Open Parking: No
Attached Garage: Yes
Garage Spaces: 2
Green / Env Info
Interior Features
Floor Cover: LuxuryVinyl, LuxuryVinylPlank, Tile
Fireplace: No
Laundry Features: WasherHookup
Furnished: Unfurnished
Interior Features: BreakfastArea, StainlessSteelAppliances
Appliances: Dishwasher, Microwave, Range, Refrigerator, Dryer, Washer
Lot Info
Lease Considered: ,No,
Lease Assignable: ,No,
Acres: 0.17
Land Lease: No
Lot Description: OutsideCityLimits, Rectangular, RectangularLot
Misc
Pool Private: No
Offer Compensation
Other School Info
Property Info
County: Horry
View: No
Senior Community: No
Stipulation of Sale: None
Habitable Residence: ,No,
Property Sub Type Additional: Detached
Property Attached: No
Rent Control: No
Construction: Resale
Room Info
Basement: ,No,
Sold Info
Sqft Info
Building Sqft: 1690
Living Area Source: Estimated
Sqft: 1460
Tax Info
Unit Info
Utilities / Hvac
Heating: Central, Electric
Cooling: CentralAir
Electric On Property: No
Cooling: Yes
Utilities Available: ElectricityAvailable, SewerAvailable
Heating: Yes
Waterfront / Water
Waterfront: No
Courtesy of Grande Dunes Properties - ljt@grandedunesproperties.com
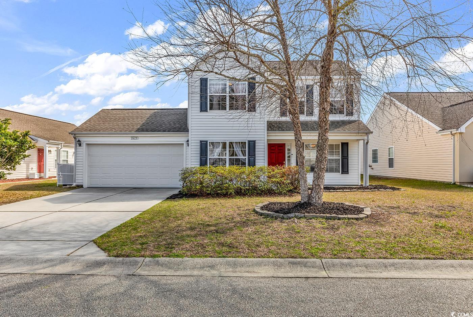

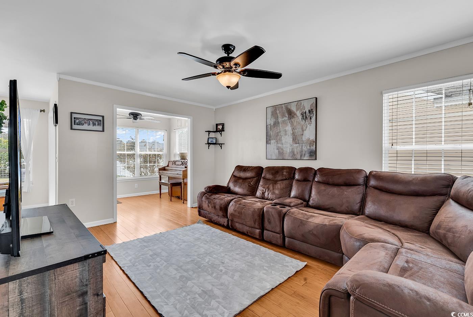
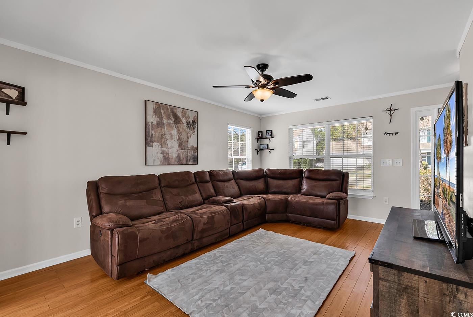
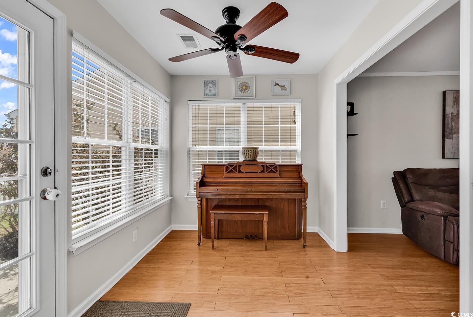


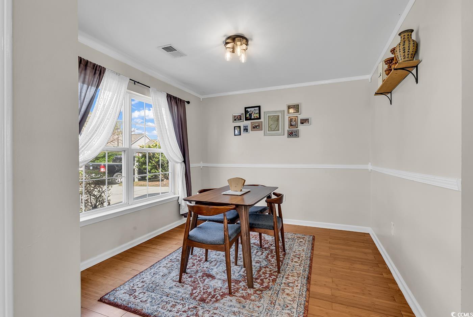
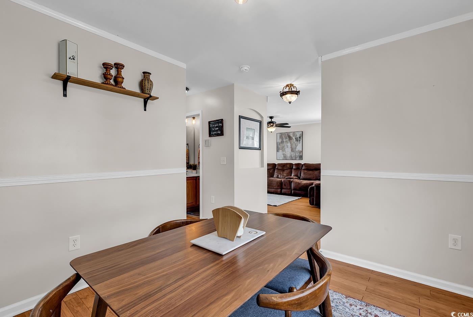
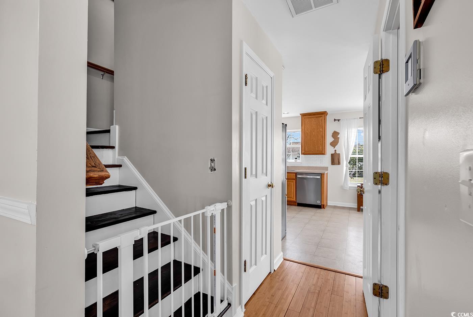

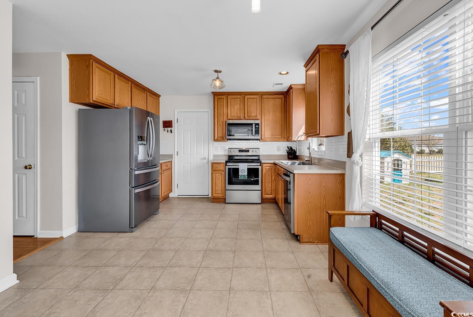
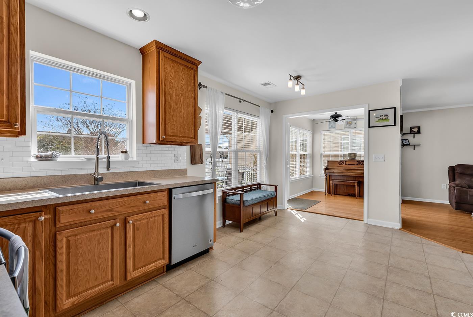
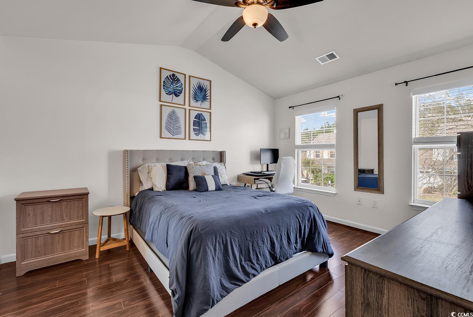
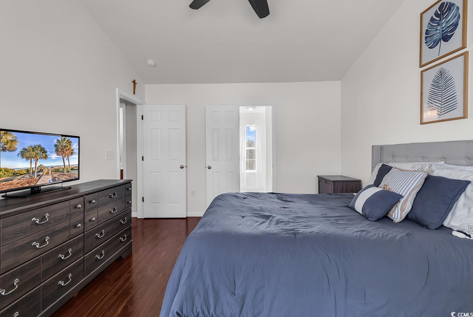
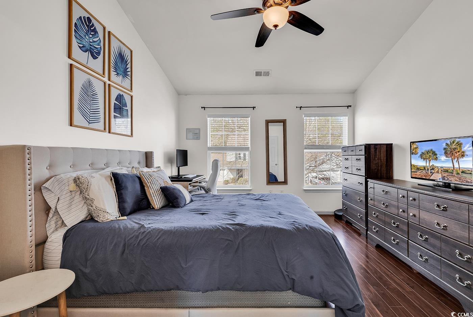

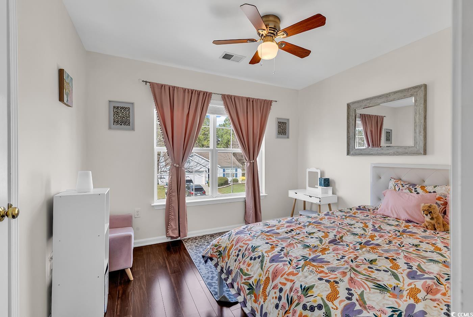

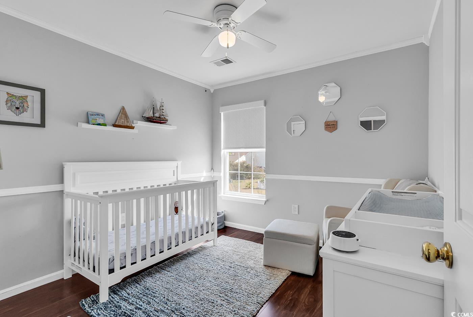
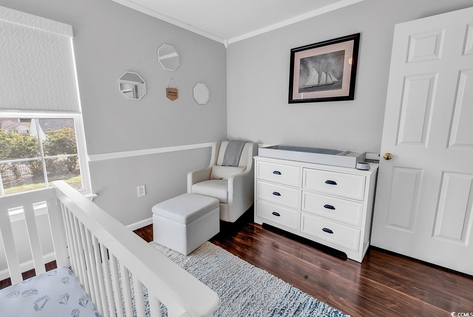
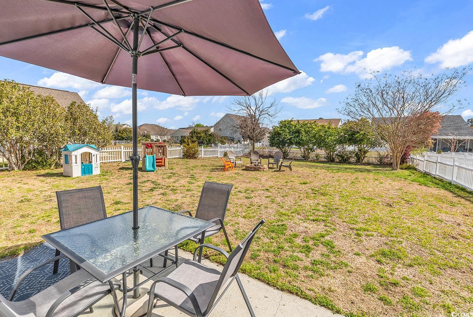
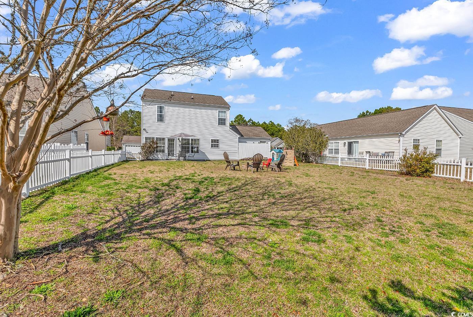
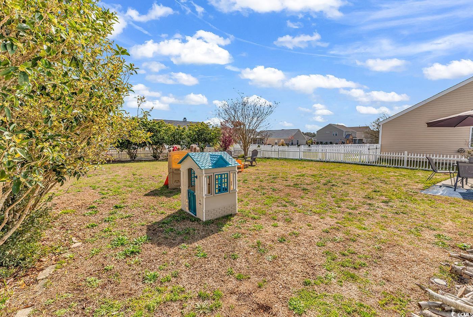
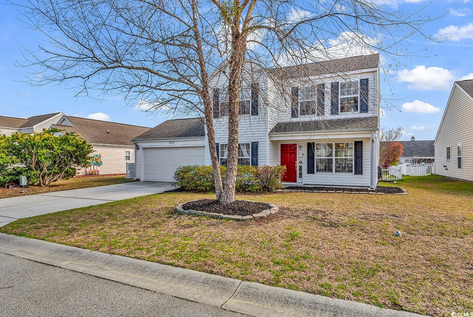
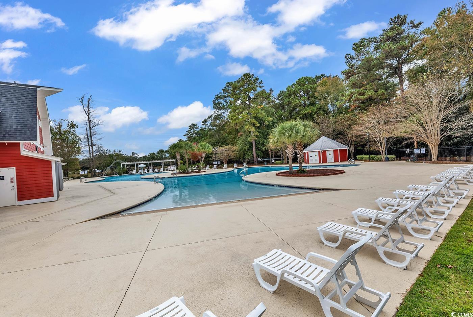
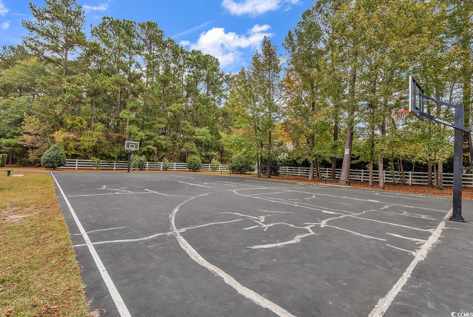
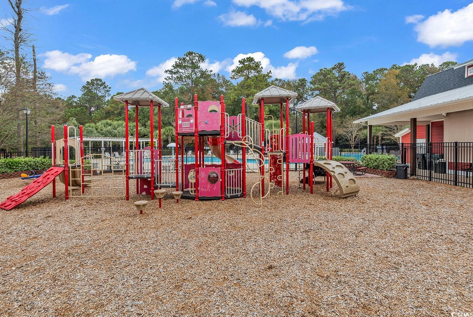

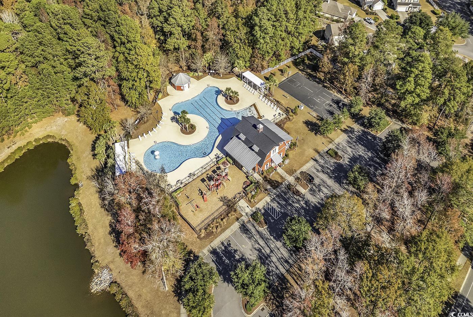
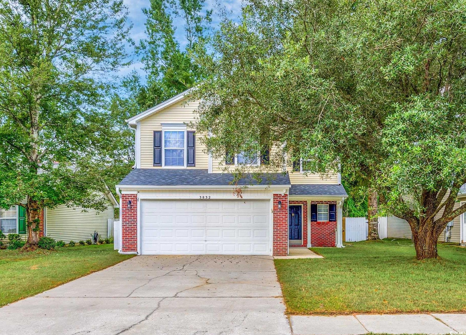
 MLS# 2517972
MLS# 2517972 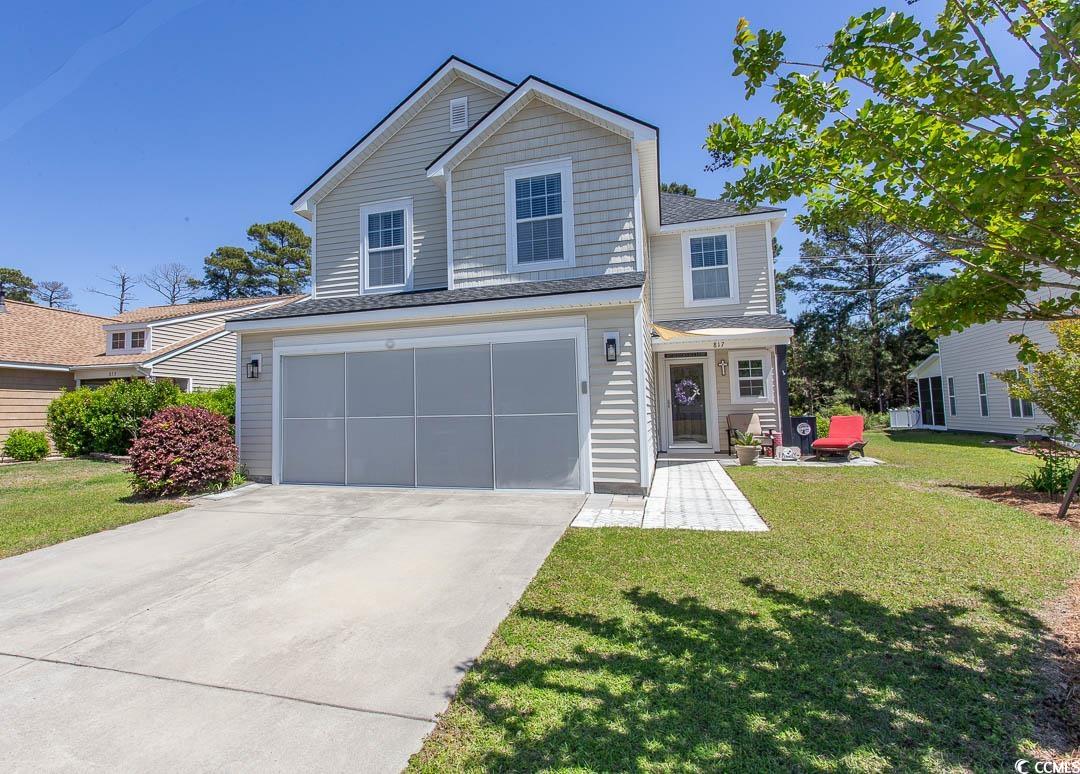
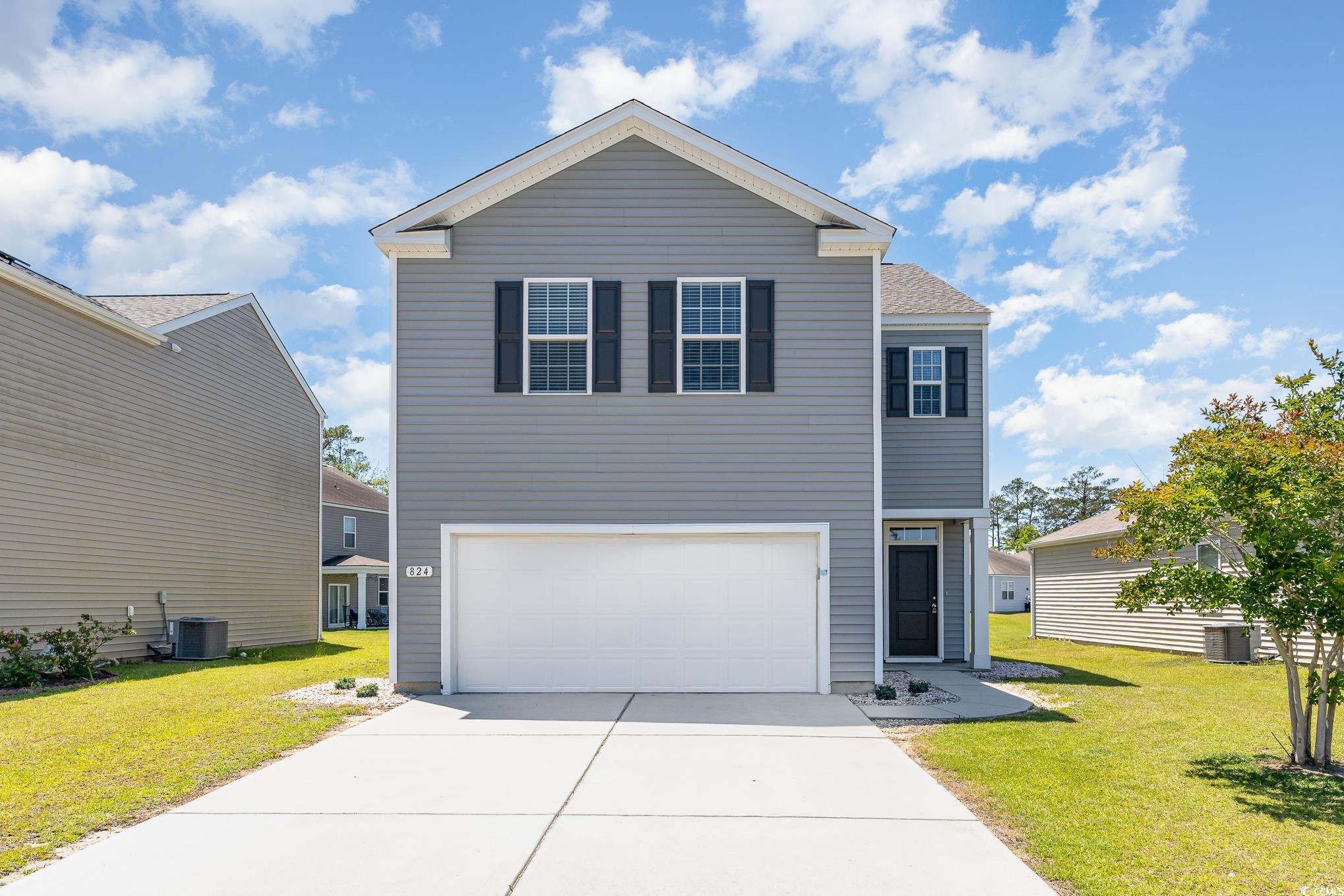
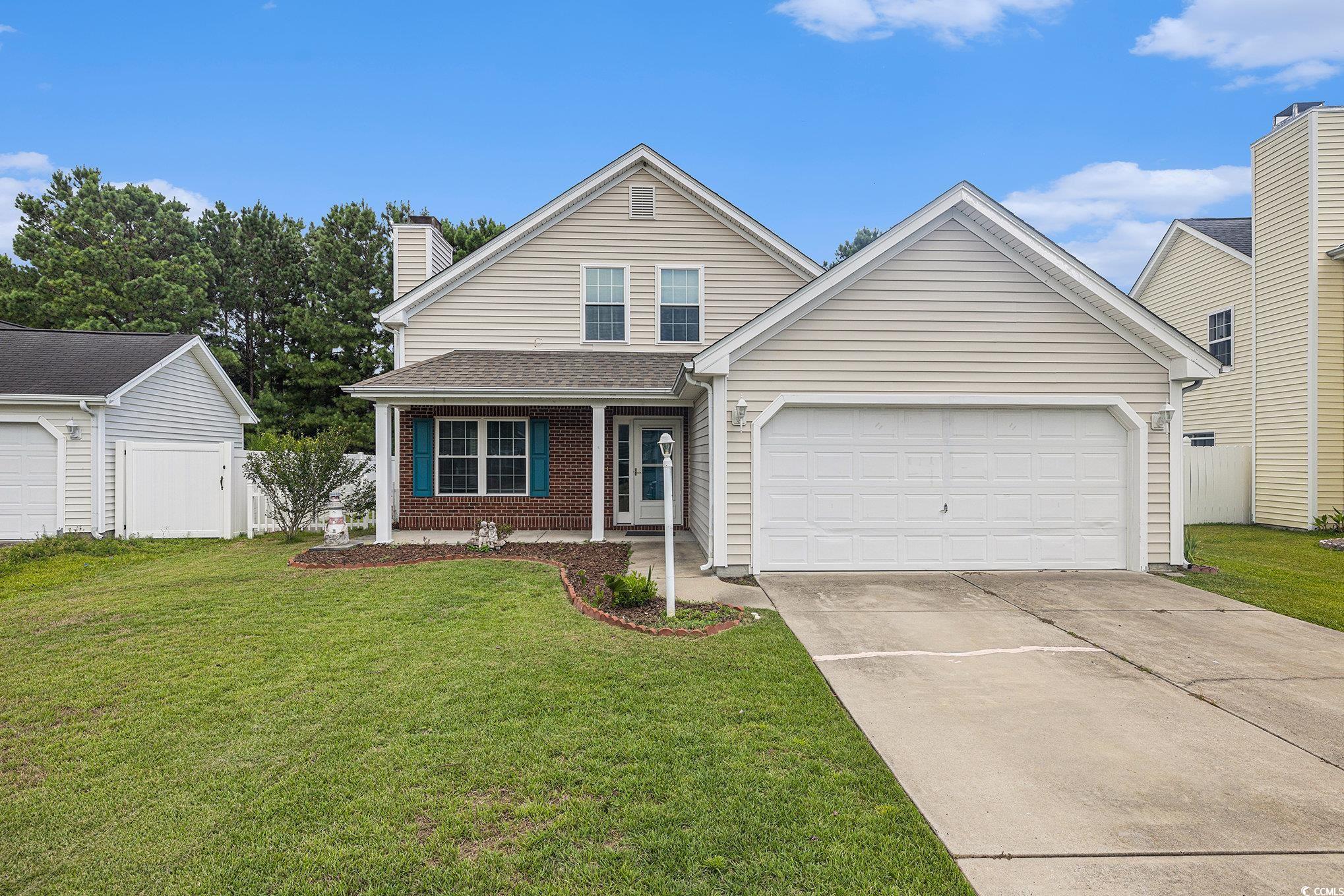

 Provided courtesy of © Copyright 2025 Coastal Carolinas Multiple Listing Service, Inc.®. Information Deemed Reliable but Not Guaranteed. © Copyright 2025 Coastal Carolinas Multiple Listing Service, Inc.® MLS. All rights reserved. Information is provided exclusively for consumers’ personal, non-commercial use, that it may not be used for any purpose other than to identify prospective properties consumers may be interested in purchasing.
Images related to data from the MLS is the sole property of the MLS and not the responsibility of the owner of this website. MLS IDX data last updated on 07-22-2025 7:36 PM EST.
Any images related to data from the MLS is the sole property of the MLS and not the responsibility of the owner of this website.
Provided courtesy of © Copyright 2025 Coastal Carolinas Multiple Listing Service, Inc.®. Information Deemed Reliable but Not Guaranteed. © Copyright 2025 Coastal Carolinas Multiple Listing Service, Inc.® MLS. All rights reserved. Information is provided exclusively for consumers’ personal, non-commercial use, that it may not be used for any purpose other than to identify prospective properties consumers may be interested in purchasing.
Images related to data from the MLS is the sole property of the MLS and not the responsibility of the owner of this website. MLS IDX data last updated on 07-22-2025 7:36 PM EST.
Any images related to data from the MLS is the sole property of the MLS and not the responsibility of the owner of this website.