
CoastalSands.com
Viewing Listing MLS# 2513749
North Myrtle Beach, SC 29582
- 5Beds
- 5Full Baths
- 3Half Baths
- 6,002SqFt
- 2007Year Built
- 0.75Acres
- MLS# 2513749
- Residential
- Detached
- Active
- Approx Time on Market1 month, 21 days
- AreaNorth Myrtle Beach Area--Cherry Grove
- CountyHorry
- Subdivision Harbour Watch
Overview
Amazing ""One of a Kind"" Beautiful Waterway home with tons of unique features and spaces. As you walk into the home through massive iron and glass doors you are greeted by a spectacular custom spiral staircase, but have the option of a elevator to reach the second floor. The oversized family room has a panoramic view of the waterway that includes 30 foot ceilings and a fireplace. The chefs kitchen has commercial grade appliances, wine cellar, and butlers pantry. Not just one but two dining spaces with an oversized bar area. Very spacious Master bedroom has a view of the waterway, His and Her closets, marble Garden Jacuzzi Tub, double doored marble 10 x 8 shower and separate vanity areas. The home has 5 additional bedrooms, 5 full baths and 3 half baths. Seperate entrance to a Mother In Law Suite with a kitchen, full bath, and living area. Library has custom shelving and a fireplace with a coffered ceiling. Media room is 32 x 11 with a wet bar. Private 40"" Trex Dock with a floating dock, a 20,000 lb boat lift and a 16,000 lb boat lift. Home sits on a lavished landscaped yard with custom paver driveway centered around a fountain. Oversized 2 car garage. On 130 ft of Waterway frontage. This home is a must see to really appreciate the luxury details and all the quality construction throughout.
Agriculture / Farm
Grazing Permits Blm: ,No,
Horse: No
Grazing Permits Forest Service: ,No,
Grazing Permits Private: ,No,
Irrigation Water Rights: ,No,
Farm Credit Service Incl: ,No,
Crops Included: ,No,
Association Fees / Info
Hoa Frequency: Monthly
Hoa: No
Community Features: GolfCartsOk, LongTermRentalAllowed
Assoc Amenities: OwnerAllowedGolfCart, OwnerAllowedMotorcycle, PetRestrictions
Bathroom Info
Total Baths: 8.00
Halfbaths: 3
Fullbaths: 5
Room Dimensions
Bedroom1: 18 x14
Bedroom2: 16 x 14
Bedroom3: 15 x 14
DiningRoom: 14 x 13
GreatRoom: 30 x 22
Kitchen: 16 x 15
PrimaryBedroom: 24 x 16
Room Level
Bedroom1: Second
Bedroom2: Second
Bedroom3: Second
PrimaryBedroom: First
Room Features
DiningRoom: SeparateFormalDiningRoom
FamilyRoom: WetBar, TrayCeilings, CeilingFans, Fireplace, VaultedCeilings, Bar
Kitchen: BreakfastBar, BreakfastArea, KitchenExhaustFan, KitchenIsland, Pantry, StainlessSteelAppliances, SolidSurfaceCounters
Other: BedroomOnMainLevel, EntranceFoyer, GameRoom, InLawFloorplan, Library
Bedroom Info
Beds: 5
Building Info
New Construction: No
Levels: ThreeOrMore
Year Built: 2007
Mobile Home Remains: ,No,
Zoning: Res
Style: Other
Construction Materials: Stucco
Buyer Compensation
Exterior Features
Spa: No
Patio and Porch Features: Patio
Foundation: Slab
Exterior Features: Dock, SprinklerIrrigation, Patio
Financial
Lease Renewal Option: ,No,
Garage / Parking
Parking Capacity: 8
Garage: Yes
Carport: No
Parking Type: Attached, Garage, TwoCarGarage, Boat, GolfCartGarage, GarageDoorOpener
Open Parking: No
Attached Garage: Yes
Garage Spaces: 2
Green / Env Info
Green Energy Efficient: Doors, Windows
Interior Features
Floor Cover: Carpet, Tile, Wood
Door Features: InsulatedDoors
Fireplace: Yes
Laundry Features: WasherHookup
Furnished: Unfurnished
Interior Features: CentralVacuum, Elevator, Fireplace, SplitBedrooms, BreakfastBar, BedroomOnMainLevel, BreakfastArea, EntranceFoyer, InLawFloorplan, KitchenIsland, StainlessSteelAppliances, SolidSurfaceCounters
Appliances: DoubleOven, Dishwasher, Freezer, Disposal, Microwave, Range, Refrigerator, RangeHood, Dryer, Washer
Lot Info
Lease Considered: ,No,
Lease Assignable: ,No,
Acres: 0.75
Land Lease: No
Lot Description: CulDeSac, IrregularLot, Other
Misc
Pool Private: No
Pets Allowed: OwnerOnly, Yes
Offer Compensation
Other School Info
Property Info
County: Horry
View: No
Senior Community: No
Stipulation of Sale: None
Habitable Residence: ,No,
Property Sub Type Additional: Detached
Property Attached: No
Security Features: SecuritySystem, SmokeDetectors
Disclosures: CovenantsRestrictionsDisclosure
Rent Control: No
Construction: Resale
Room Info
Basement: ,No,
Sold Info
Sqft Info
Building Sqft: 6529
Living Area Source: Assessor
Sqft: 6002
Tax Info
Unit Info
Utilities / Hvac
Heating: Electric, ForcedAir
Electric On Property: No
Cooling: No
Utilities Available: ElectricityAvailable, Other, SewerAvailable, WaterAvailable
Heating: Yes
Water Source: Public
Waterfront / Water
Waterfront: No
Waterfront Features: IntracoastalAccess
Courtesy of W Realty Coastal

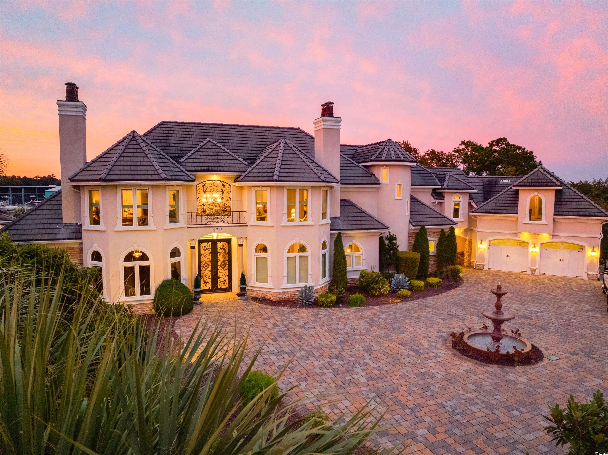
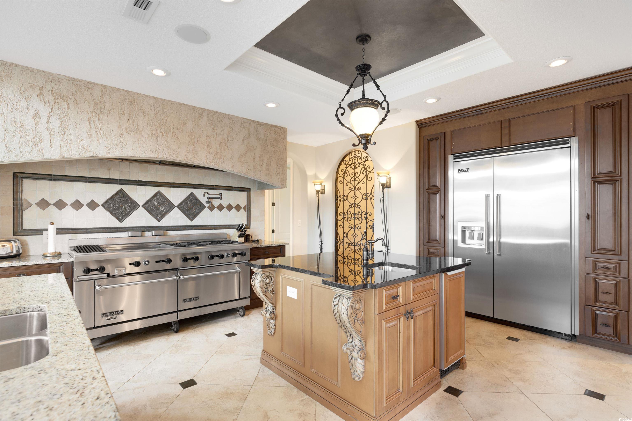



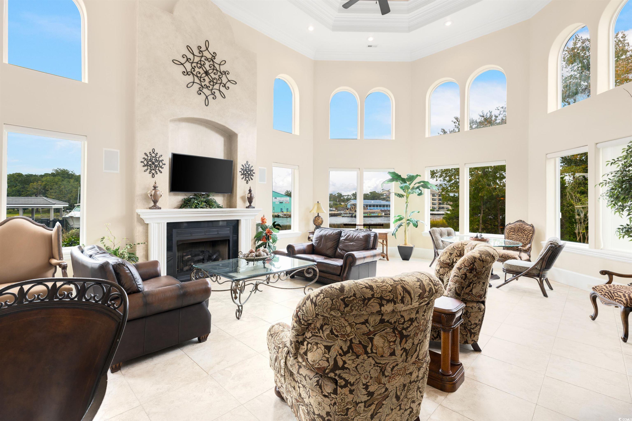




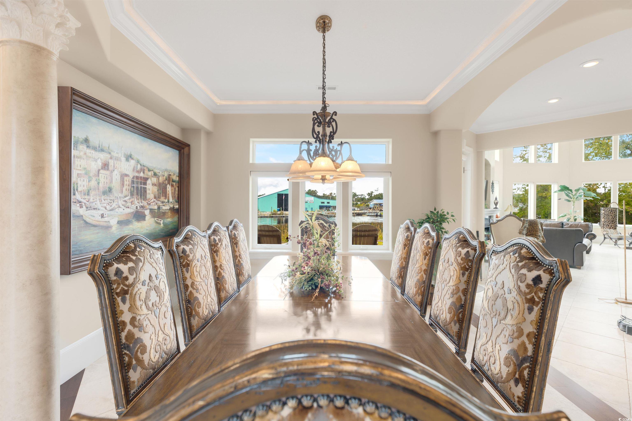


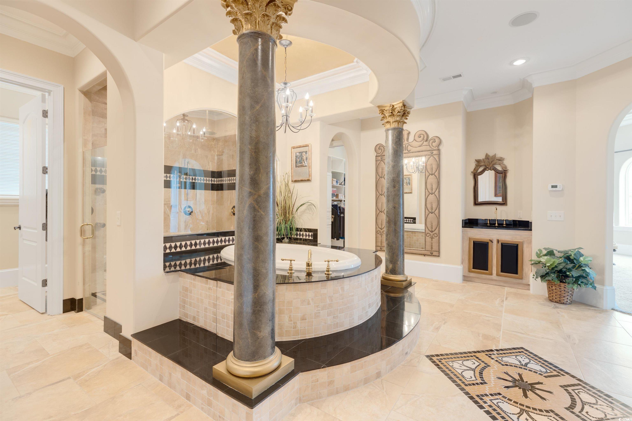
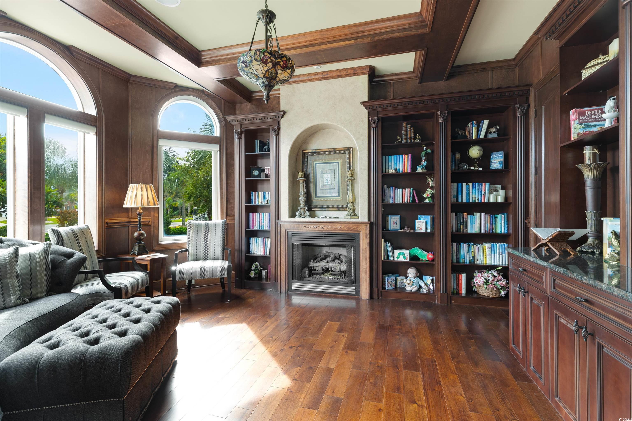


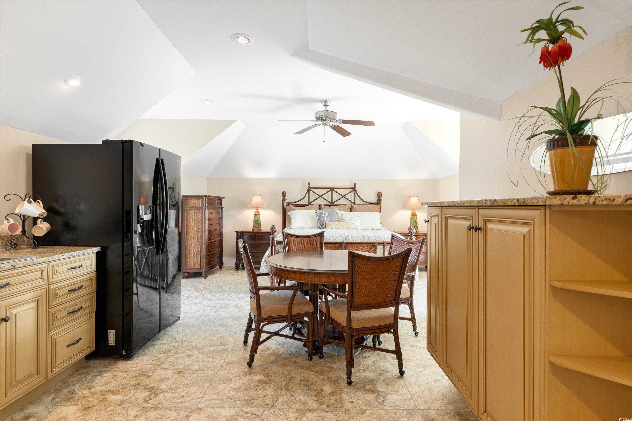


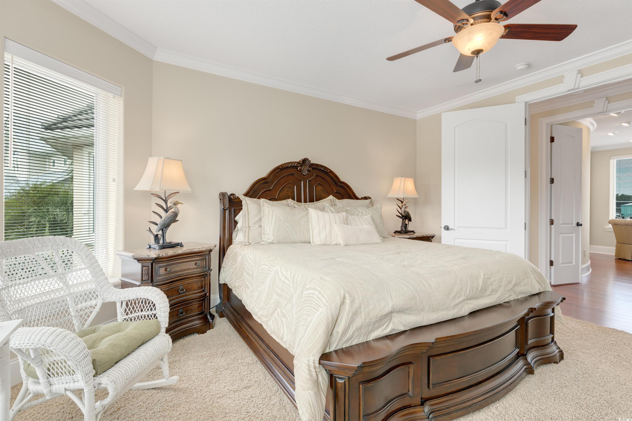

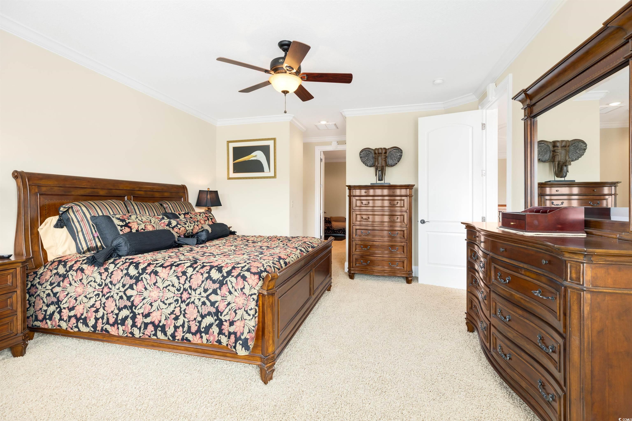


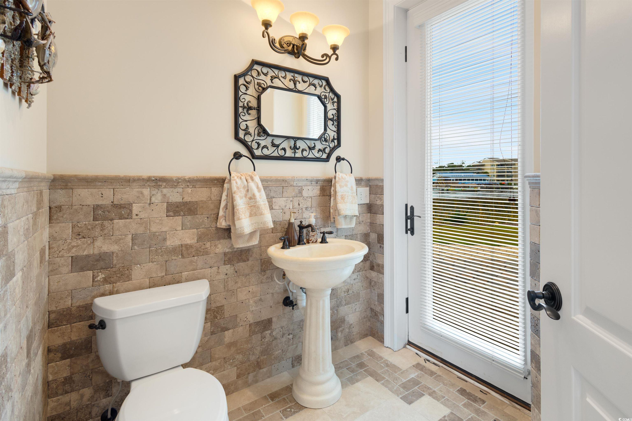
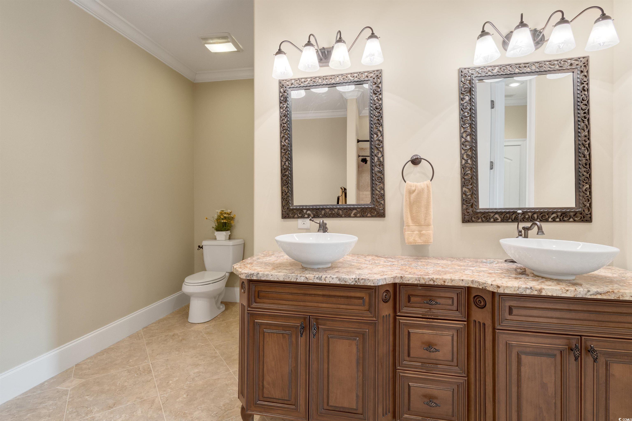




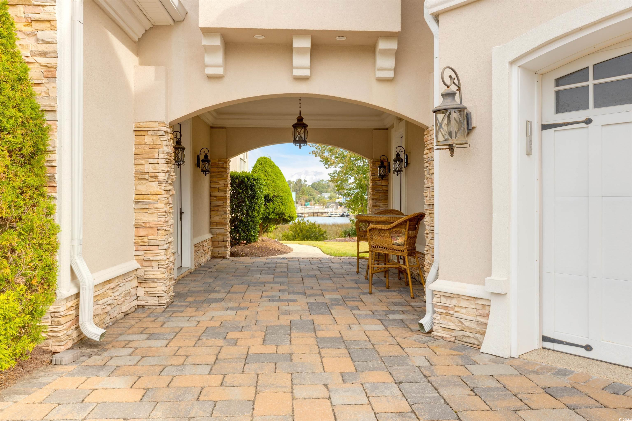




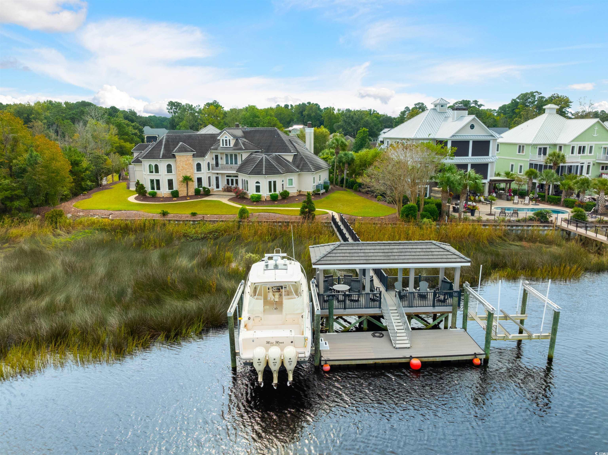


 Provided courtesy of © Copyright 2025 Coastal Carolinas Multiple Listing Service, Inc.®. Information Deemed Reliable but Not Guaranteed. © Copyright 2025 Coastal Carolinas Multiple Listing Service, Inc.® MLS. All rights reserved. Information is provided exclusively for consumers’ personal, non-commercial use, that it may not be used for any purpose other than to identify prospective properties consumers may be interested in purchasing.
Images related to data from the MLS is the sole property of the MLS and not the responsibility of the owner of this website. MLS IDX data last updated on 07-24-2025 11:50 PM EST.
Any images related to data from the MLS is the sole property of the MLS and not the responsibility of the owner of this website.
Provided courtesy of © Copyright 2025 Coastal Carolinas Multiple Listing Service, Inc.®. Information Deemed Reliable but Not Guaranteed. © Copyright 2025 Coastal Carolinas Multiple Listing Service, Inc.® MLS. All rights reserved. Information is provided exclusively for consumers’ personal, non-commercial use, that it may not be used for any purpose other than to identify prospective properties consumers may be interested in purchasing.
Images related to data from the MLS is the sole property of the MLS and not the responsibility of the owner of this website. MLS IDX data last updated on 07-24-2025 11:50 PM EST.
Any images related to data from the MLS is the sole property of the MLS and not the responsibility of the owner of this website.