
CoastalSands.com
Viewing Listing MLS# 2507408
Myrtle Beach, SC 29579
- 4Beds
- 2Full Baths
- 1Half Baths
- 3,013SqFt
- 2006Year Built
- 0.22Acres
- MLS# 2507408
- Residential
- Detached
- Active
- Approx Time on Market4 months,
- AreaMyrtle Beach Area--Carolina Forest
- CountyHorry
- Subdivision Carolina Forest - The Farm
Overview
Welcome to 2912 Scarecrow Way, a stunning 4-bedroom, 2.5-bathroom home with a bonus room, offering the perfect blend of style, space, and comfort. Nestled in a desirable community, this home features an inviting open-concept layout, ideal for both everyday living and entertaining. The spacious kitchen boasts modern appliances, ample cabinetry, and a large island, making it the heart of the home. The primary suite is a true retreat, complete with a walk-in closet and a private en-suite bath. Three additional bedrooms provide plenty of space for family or guests, while the bonus room offers endless possibilities as a home office, media room, or play area. Step outside to enjoy the backyard space, perfect for outdoor gatherings or simply unwinding after a long day with a view of the water. With its convenient location close to shopping, dining, and top-rated schools, this home is a must-see! Dont miss your chance to own this beautiful propertyschedule your showing today!
Agriculture / Farm
Grazing Permits Blm: ,No,
Horse: No
Grazing Permits Forest Service: ,No,
Grazing Permits Private: ,No,
Irrigation Water Rights: ,No,
Farm Credit Service Incl: ,No,
Crops Included: ,No,
Association Fees / Info
Hoa Frequency: Monthly
Hoa Fees: 90
Hoa: Yes
Bathroom Info
Total Baths: 3.00
Halfbaths: 1
Fullbaths: 2
Room Features
DiningRoom: LivingDiningRoom
Kitchen: Pantry, StainlessSteelAppliances, SolidSurfaceCounters
LivingRoom: Fireplace
Other: BedroomOnMainLevel, Other
Bedroom Info
Beds: 4
Building Info
New Construction: No
Levels: MultiSplit
Year Built: 2006
Mobile Home Remains: ,No,
Zoning: res
Style: Traditional
Construction Materials: BrickVeneer, Other, VinylSiding
Buyer Compensation
Exterior Features
Spa: No
Patio and Porch Features: RearPorch, Patio
Exterior Features: Fence, SprinklerIrrigation, Other, Porch, Patio
Financial
Lease Renewal Option: ,No,
Garage / Parking
Parking Capacity: 4
Garage: Yes
Carport: No
Parking Type: Attached, Garage, ThreeCarGarage
Open Parking: No
Attached Garage: Yes
Garage Spaces: 3
Green / Env Info
Interior Features
Floor Cover: LuxuryVinyl, LuxuryVinylPlank
Fireplace: Yes
Furnished: Unfurnished
Interior Features: Fireplace, Other, BedroomOnMainLevel, StainlessSteelAppliances, SolidSurfaceCounters
Appliances: Cooktop, Dishwasher, Freezer, Microwave, Range, Refrigerator, Dryer, Washer
Lot Info
Lease Considered: ,No,
Lease Assignable: ,No,
Acres: 0.22
Land Lease: No
Misc
Pool Private: No
Offer Compensation
Other School Info
Property Info
County: Horry
View: No
Senior Community: No
Stipulation of Sale: None
Habitable Residence: ,No,
Property Sub Type Additional: Detached
Property Attached: No
Security Features: SmokeDetectors
Rent Control: No
Construction: Resale
Room Info
Basement: ,No,
Sold Info
Sqft Info
Building Sqft: 3931
Living Area Source: PublicRecords
Sqft: 3013
Tax Info
Unit Info
Utilities / Hvac
Heating: Central, Electric
Cooling: CentralAir
Electric On Property: No
Cooling: Yes
Heating: Yes
Waterfront / Water
Waterfront: No
Directions
Head northwest on Waccamaw Blvd Turn right onto River Oaks Dr Turn left onto Carolina Forest Blvd Turn right onto Farmers Rest Dr At the traffic circle, take the 2nd exit onto Carolina Farms Blvd Turn left onto Scarecrow WayCourtesy of Sloan Realty Group - Fax Phone: 843-619-7111



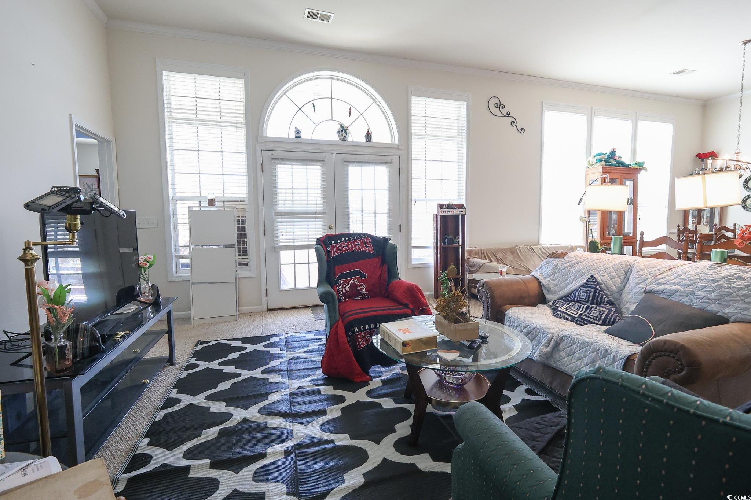
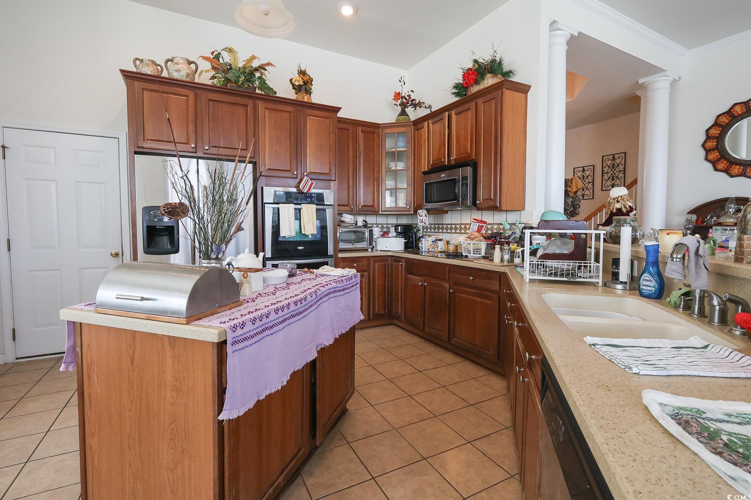
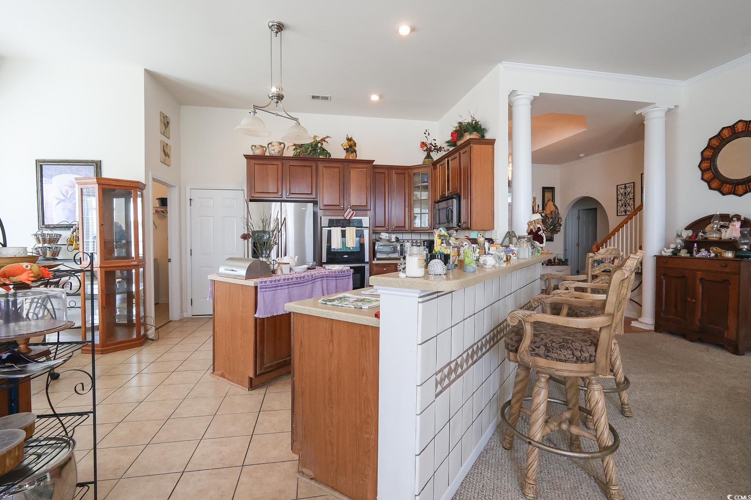


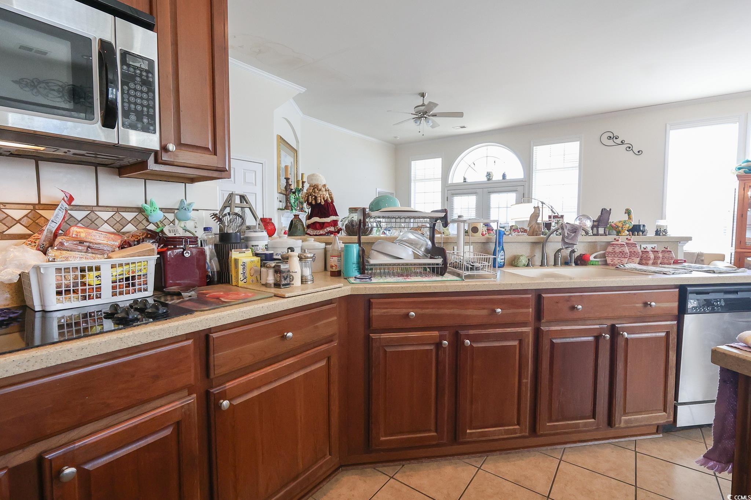




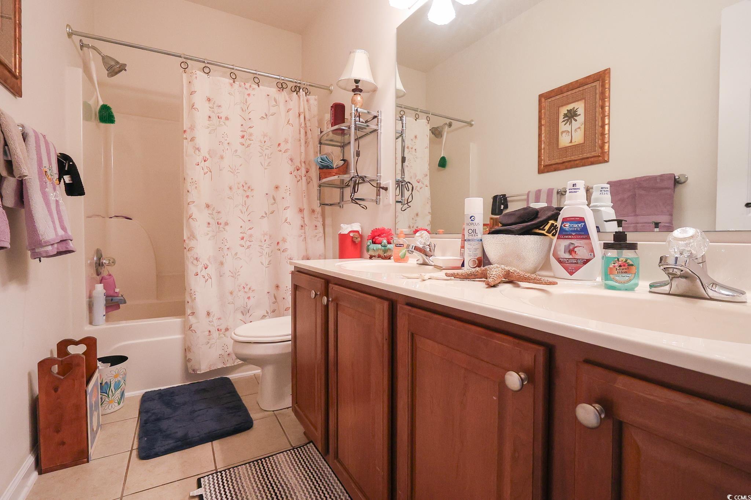

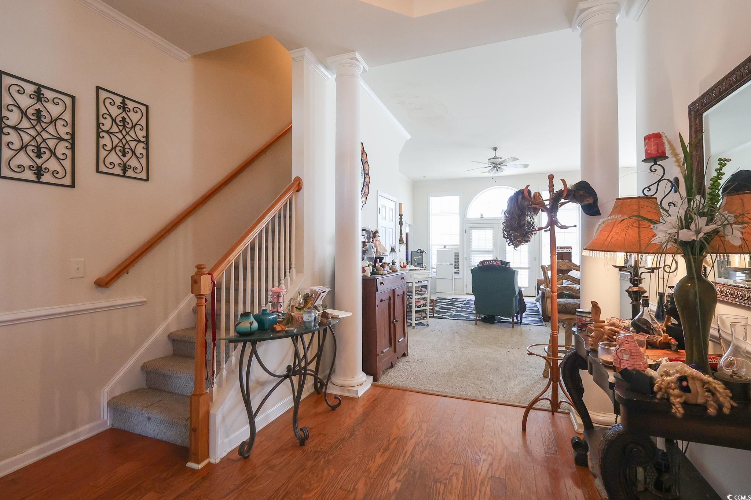







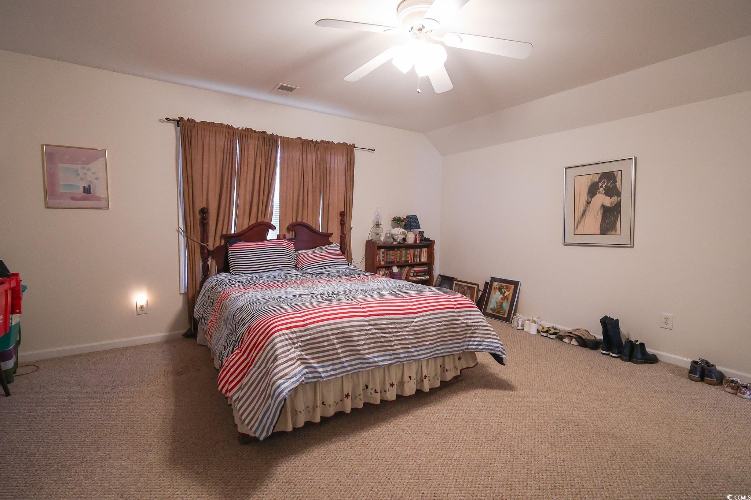


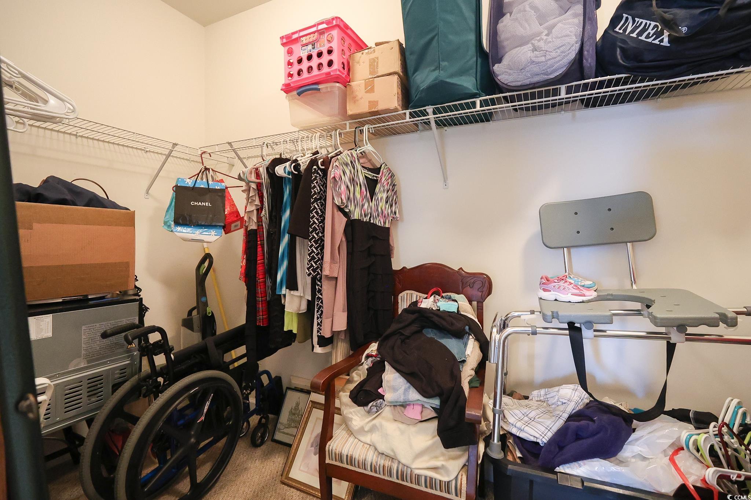


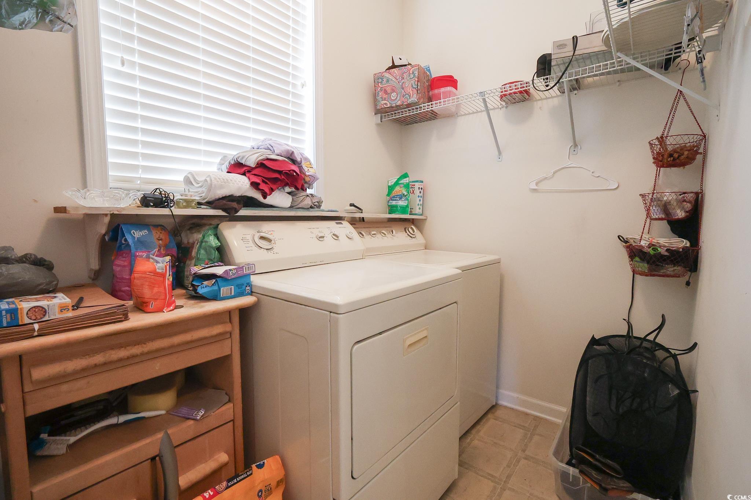




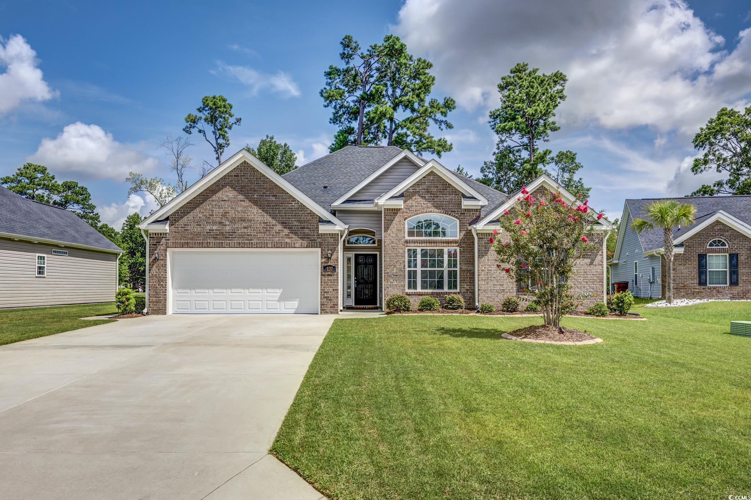
 MLS# 2517686
MLS# 2517686 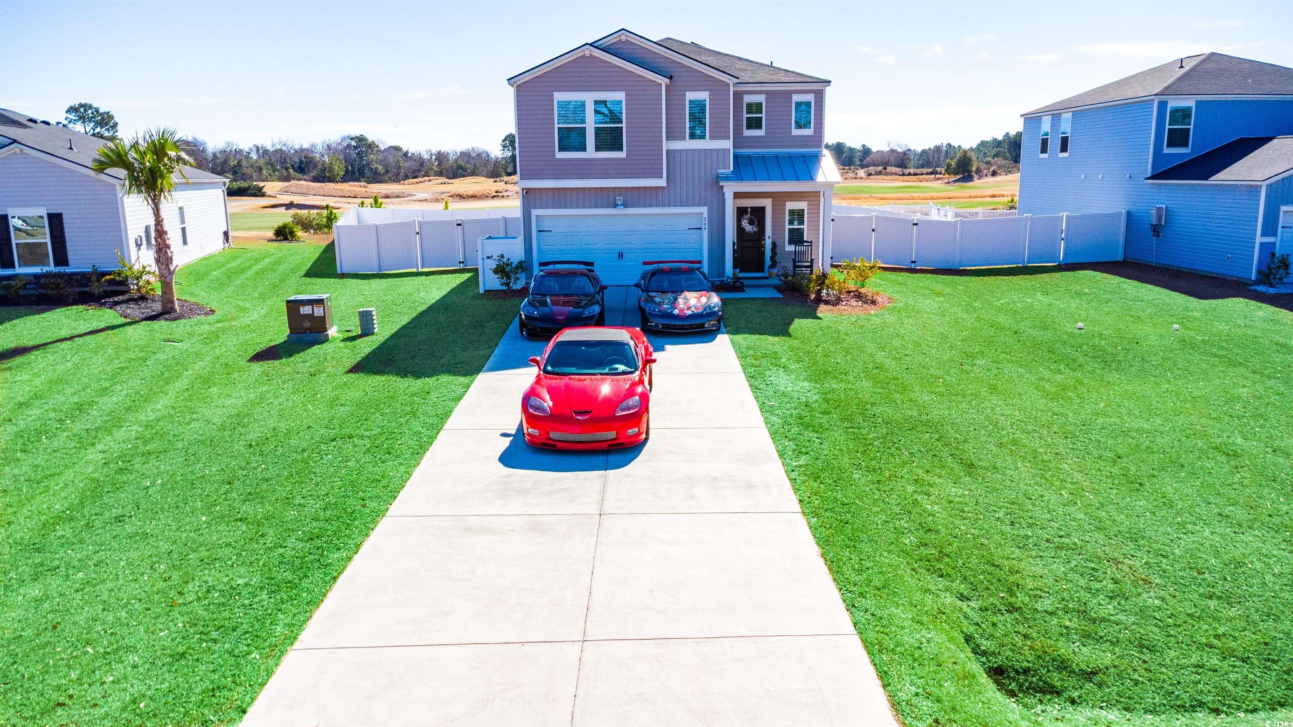
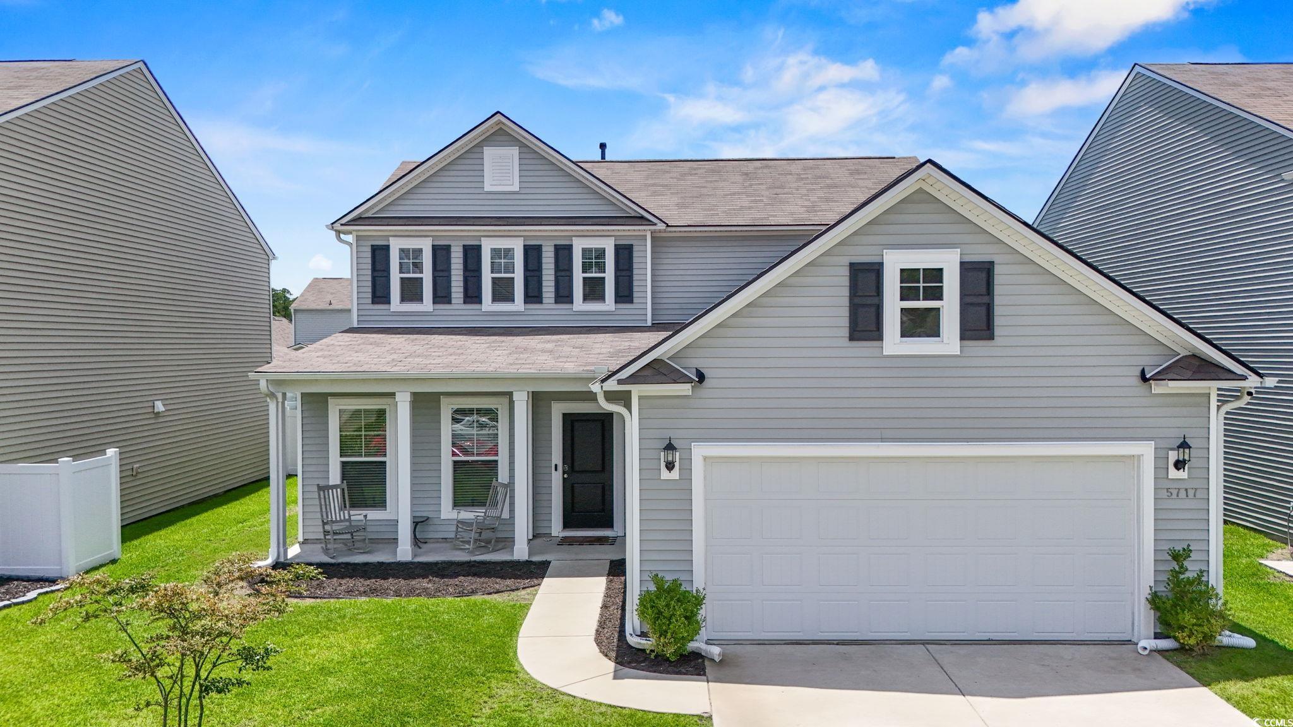
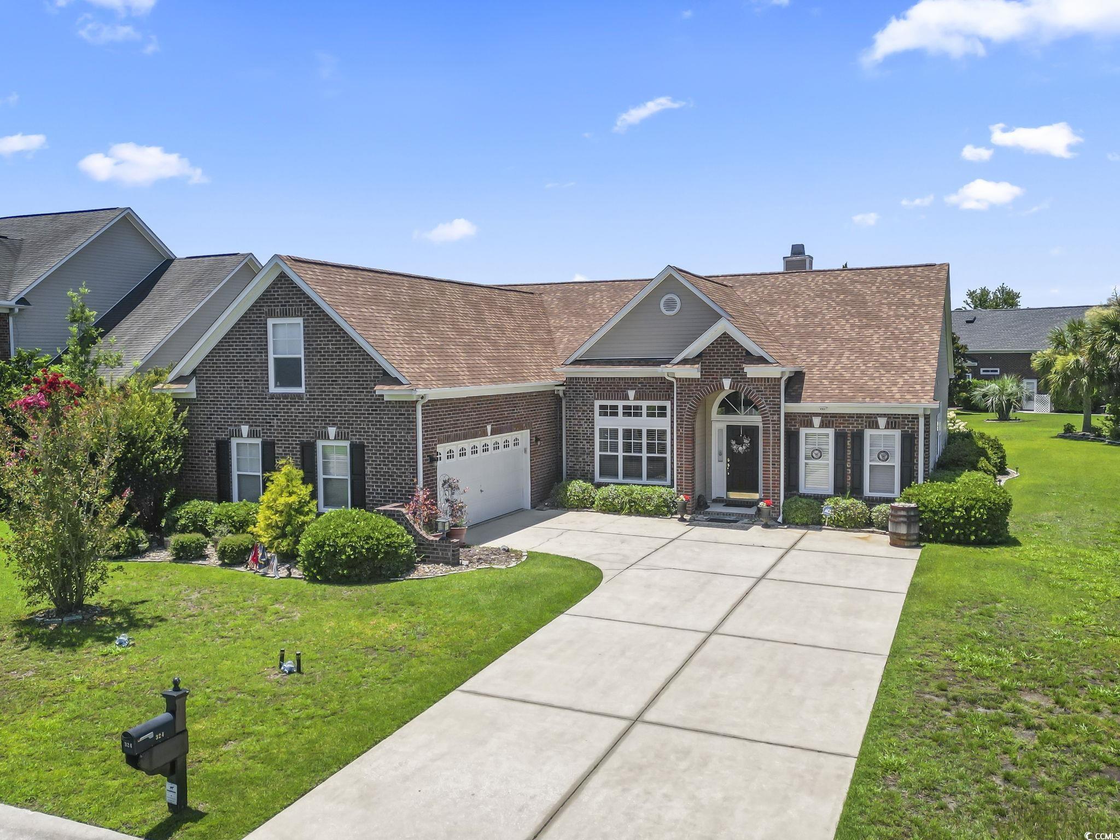
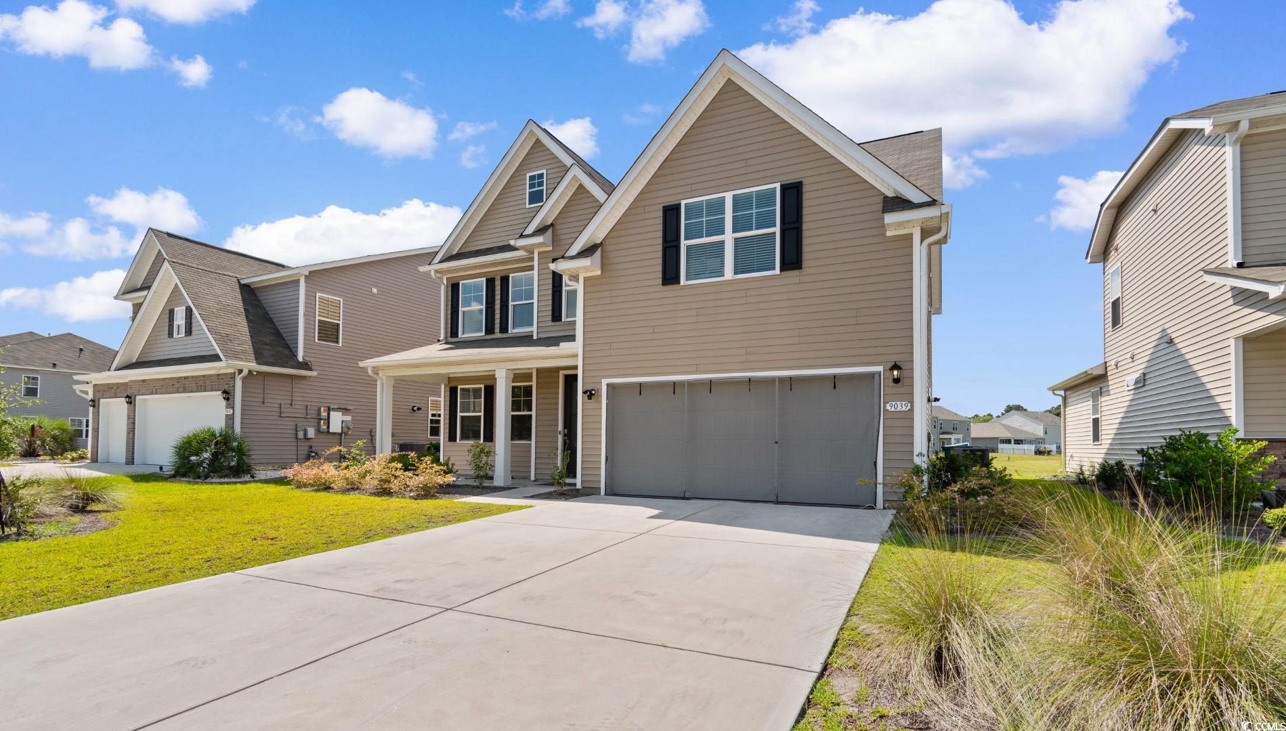
 Provided courtesy of © Copyright 2025 Coastal Carolinas Multiple Listing Service, Inc.®. Information Deemed Reliable but Not Guaranteed. © Copyright 2025 Coastal Carolinas Multiple Listing Service, Inc.® MLS. All rights reserved. Information is provided exclusively for consumers’ personal, non-commercial use, that it may not be used for any purpose other than to identify prospective properties consumers may be interested in purchasing.
Images related to data from the MLS is the sole property of the MLS and not the responsibility of the owner of this website. MLS IDX data last updated on 07-22-2025 12:30 PM EST.
Any images related to data from the MLS is the sole property of the MLS and not the responsibility of the owner of this website.
Provided courtesy of © Copyright 2025 Coastal Carolinas Multiple Listing Service, Inc.®. Information Deemed Reliable but Not Guaranteed. © Copyright 2025 Coastal Carolinas Multiple Listing Service, Inc.® MLS. All rights reserved. Information is provided exclusively for consumers’ personal, non-commercial use, that it may not be used for any purpose other than to identify prospective properties consumers may be interested in purchasing.
Images related to data from the MLS is the sole property of the MLS and not the responsibility of the owner of this website. MLS IDX data last updated on 07-22-2025 12:30 PM EST.
Any images related to data from the MLS is the sole property of the MLS and not the responsibility of the owner of this website.