
CoastalSands.com
Viewing Listing MLS# 2512036
Murrells Inlet, SC 29576
- 4Beds
- 2Full Baths
- 1Half Baths
- 2,018SqFt
- 2009Year Built
- 0.19Acres
- MLS# 2512036
- Residential
- Detached
- Active
- Approx Time on Market2 months, 10 days
- AreaMurrells Inlet - Horry County
- CountyHorry
- Subdivision Oak Hampton
Overview
Welcome to 305 Goddard Lane, a beautifully crafted 4-bedroom, 2.5-bath home located in the charming Oak Hampton community of Murrells Inlet. See more at https://storybookviewer.com/91807-114393 This Lowcountry-inspired residence offers a spacious first-floor owners suite with a private en-suite bath, perfect for convenient single-level living. The open-concept layout features a warm and inviting living room centered around a cozy fireplace, ideal for relaxing evenings or entertaining guests. The kitchen is well-appointed with modern appliances, plentiful cabinetry, and a breakfast bar that opens to the dining area. Upstairs, you'll find three generously sized bedrooms and a full bath, offering plenty of room for family or visitors. Step outside to enjoy the screened porch overlooking a private, tree-lined lot that creates a peaceful, shaded retreat. Oak Hampton features mature landscaping and Natural Gas to the home. Short drive to everything that BOTH Murrells Inlet AND Myrtle Beach has to offer including: Murrells Inlet Marsh Walk, Brookgreen Gardens, Huntington State Park, Myrtle Beach State Park, Myrtle Beach International Airport, Broadway At The Beach, Barefoot Landing, The Market Common, Coastal Grande Mall, 2-Tanger Outlets, Coastal Carolina University (CCU), bike trails, fishing piers, marinas, public docks, public landings, restaurants, golf courses, shops, entertainment and attractions. Also, only 90 miles south to beautiful Charleston, SC.
Agriculture / Farm
Grazing Permits Blm: ,No,
Horse: No
Grazing Permits Forest Service: ,No,
Grazing Permits Private: ,No,
Irrigation Water Rights: ,No,
Farm Credit Service Incl: ,No,
Crops Included: ,No,
Association Fees / Info
Hoa Frequency: Monthly
Hoa Fees: 75
Hoa: Yes
Hoa Includes: CommonAreas
Community Features: Golf, LongTermRentalAllowed
Bathroom Info
Total Baths: 3.00
Halfbaths: 1
Fullbaths: 2
Room Features
DiningRoom: LivingDiningRoom
Kitchen: BreakfastBar, CeilingFans, KitchenIsland, Pantry, StainlessSteelAppliances, SolidSurfaceCounters
LivingRoom: CeilingFans, Fireplace
Other: BedroomOnMainLevel
Bedroom Info
Beds: 4
Building Info
New Construction: No
Year Built: 2009
Mobile Home Remains: ,No,
Zoning: RES
Style: Other
Construction Materials: HardiplankType, WoodFrame
Buyer Compensation
Exterior Features
Spa: No
Patio and Porch Features: RearPorch, Deck, FrontPorch, Patio, Porch, Screened
Exterior Features: Deck, Porch, Patio
Financial
Lease Renewal Option: ,No,
Garage / Parking
Parking Capacity: 4
Garage: Yes
Carport: No
Parking Type: Attached, Garage, TwoCarGarage, Boat, GarageDoorOpener
Open Parking: No
Attached Garage: Yes
Garage Spaces: 2
Green / Env Info
Interior Features
Floor Cover: Carpet, Tile, Wood
Fireplace: Yes
Laundry Features: WasherHookup
Furnished: Unfurnished
Interior Features: Fireplace, SplitBedrooms, BreakfastBar, BedroomOnMainLevel, KitchenIsland, StainlessSteelAppliances, SolidSurfaceCounters
Appliances: Dishwasher, Microwave, Range, Refrigerator
Lot Info
Lease Considered: ,No,
Lease Assignable: ,No,
Acres: 0.19
Lot Size: 121x77x120x59
Land Lease: No
Lot Description: NearGolfCourse, OutsideCityLimits, Rectangular, RectangularLot
Misc
Pool Private: No
Offer Compensation
Other School Info
Property Info
County: Horry
View: No
Senior Community: No
Stipulation of Sale: None
Habitable Residence: ,No,
Property Sub Type Additional: Detached
Property Attached: No
Security Features: SmokeDetectors
Disclosures: CovenantsRestrictionsDisclosure
Rent Control: No
Construction: Resale
Room Info
Basement: ,No,
Sold Info
Sqft Info
Building Sqft: 2780
Living Area Source: PublicRecords
Sqft: 2018
Tax Info
Unit Info
Utilities / Hvac
Heating: Central, Electric
Cooling: CentralAir
Electric On Property: No
Cooling: Yes
Utilities Available: CableAvailable, ElectricityAvailable, NaturalGasAvailable, PhoneAvailable, SewerAvailable, UndergroundUtilities, WaterAvailable
Heating: Yes
Water Source: Public
Waterfront / Water
Waterfront: No
Schools
Elem: Saint James Elementary School
Middle: Saint James Middle School
High: Saint James High School
Directions
Follow Highway 707 to Oak Hampton in Murrrell Inlet - Turn onto Oak Hampton Drive. Turn Right onto Goddard. House will be in the right at 305 Goddard.Courtesy of Watermark Real Estate Group


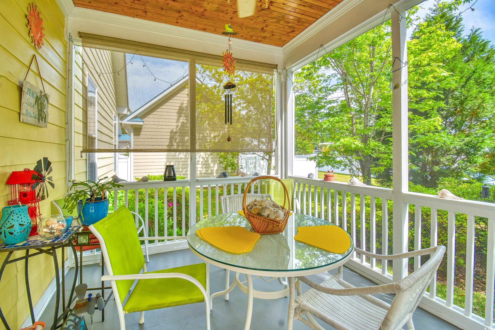
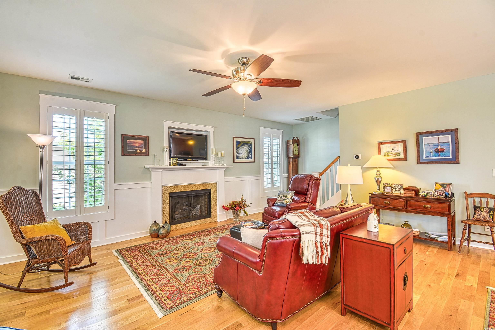
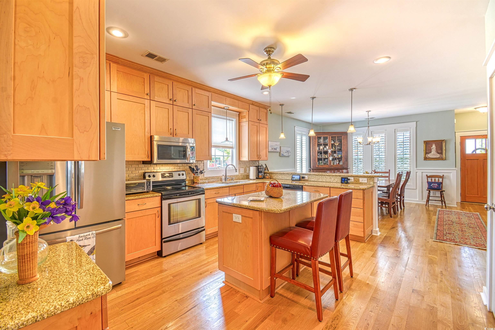
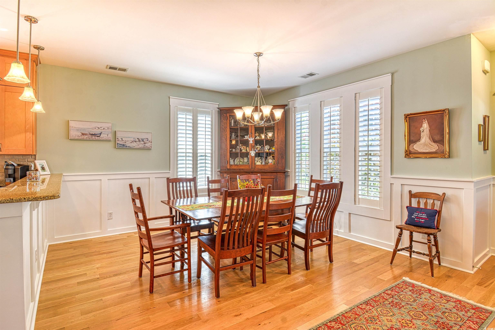
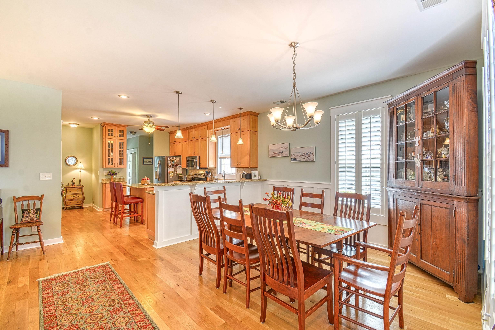

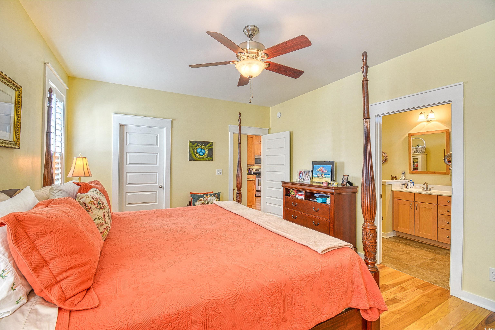

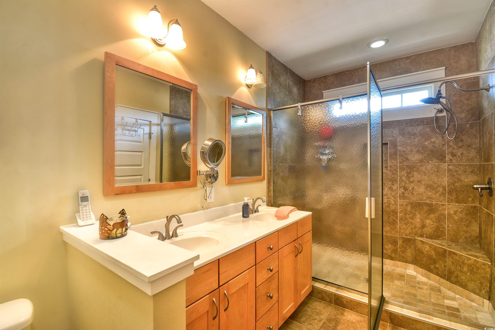
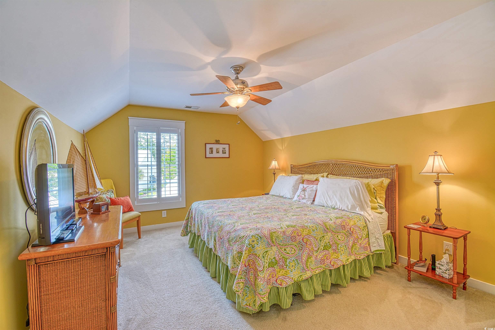
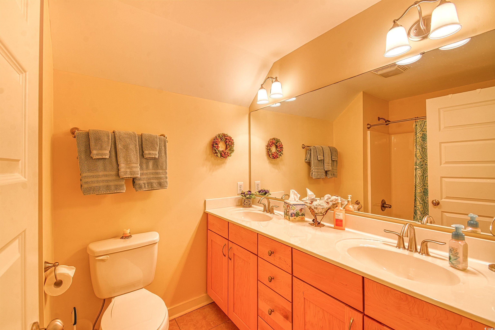
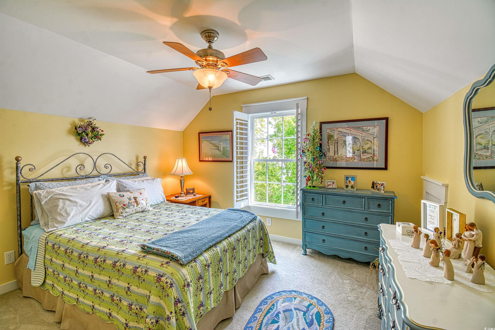

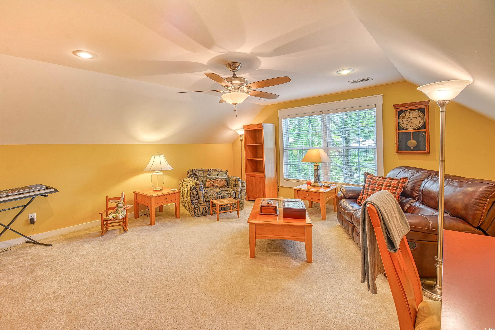
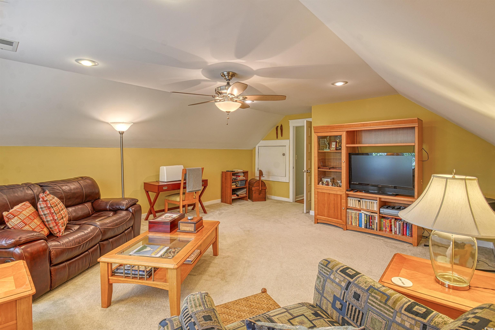

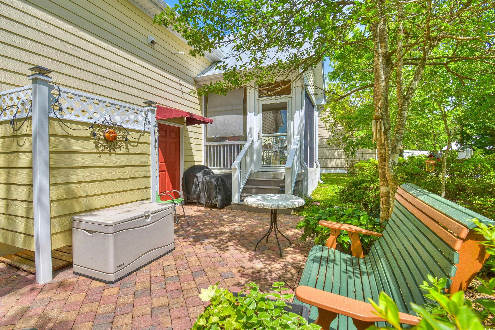

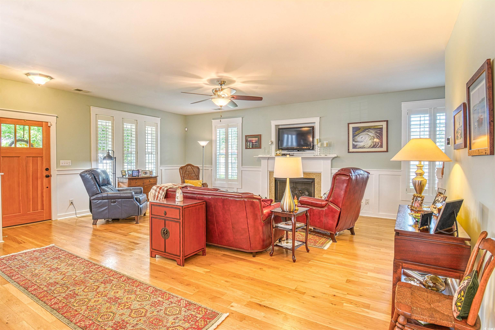

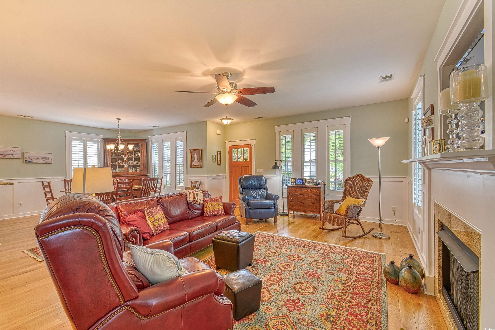

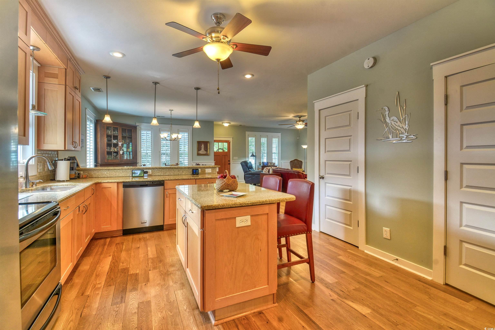
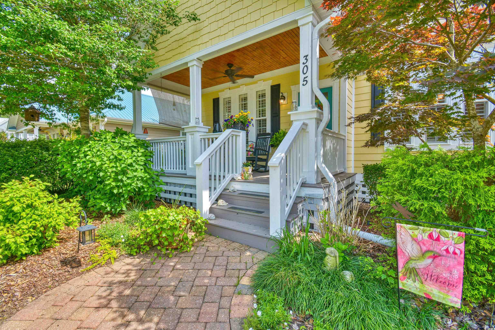
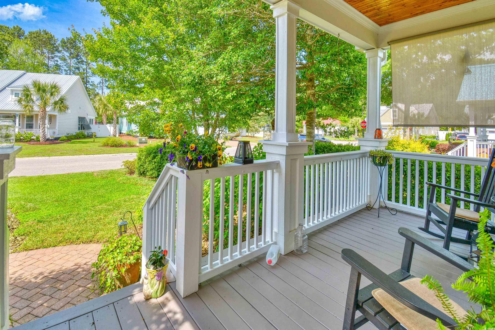
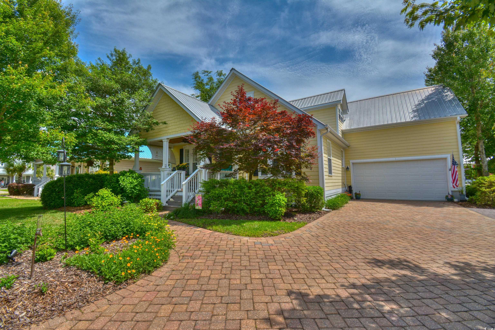

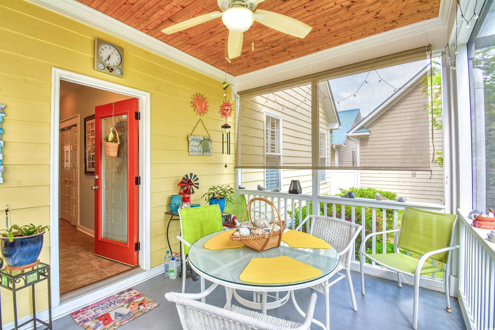
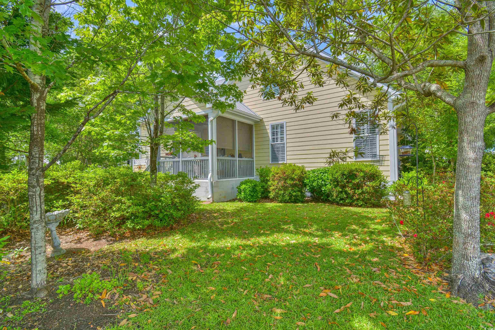


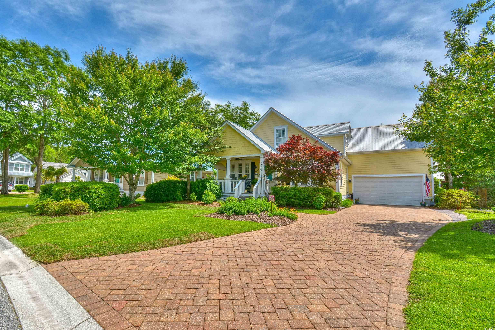

 MLS# 2518011
MLS# 2518011 
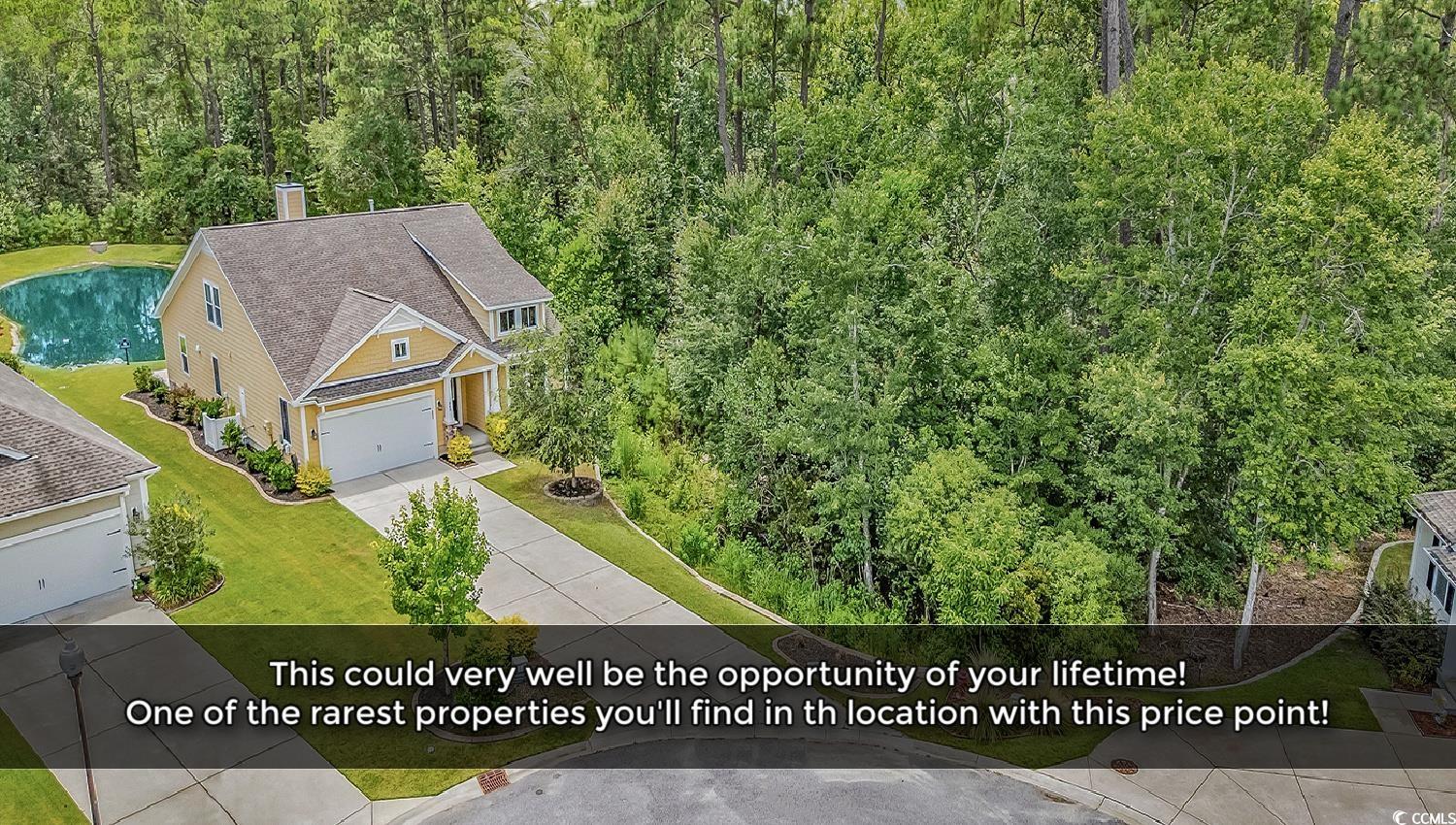
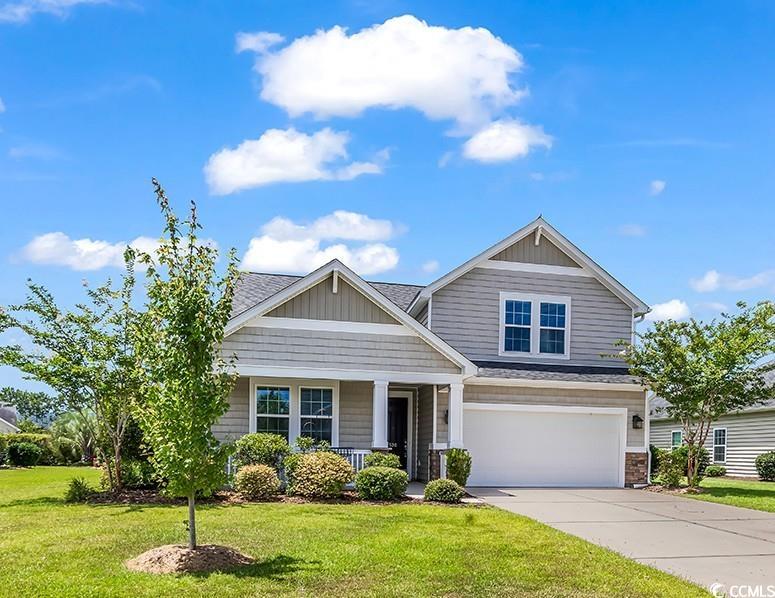

 Provided courtesy of © Copyright 2025 Coastal Carolinas Multiple Listing Service, Inc.®. Information Deemed Reliable but Not Guaranteed. © Copyright 2025 Coastal Carolinas Multiple Listing Service, Inc.® MLS. All rights reserved. Information is provided exclusively for consumers’ personal, non-commercial use, that it may not be used for any purpose other than to identify prospective properties consumers may be interested in purchasing.
Images related to data from the MLS is the sole property of the MLS and not the responsibility of the owner of this website. MLS IDX data last updated on 07-23-2025 9:19 PM EST.
Any images related to data from the MLS is the sole property of the MLS and not the responsibility of the owner of this website.
Provided courtesy of © Copyright 2025 Coastal Carolinas Multiple Listing Service, Inc.®. Information Deemed Reliable but Not Guaranteed. © Copyright 2025 Coastal Carolinas Multiple Listing Service, Inc.® MLS. All rights reserved. Information is provided exclusively for consumers’ personal, non-commercial use, that it may not be used for any purpose other than to identify prospective properties consumers may be interested in purchasing.
Images related to data from the MLS is the sole property of the MLS and not the responsibility of the owner of this website. MLS IDX data last updated on 07-23-2025 9:19 PM EST.
Any images related to data from the MLS is the sole property of the MLS and not the responsibility of the owner of this website.