
CoastalSands.com
Viewing Listing MLS# 2511174
Murrells Inlet, SC 29576
- 3Beds
- 2Full Baths
- N/AHalf Baths
- 1,411SqFt
- 2006Year Built
- 102Unit #
- MLS# 2511174
- Residential
- Condominium
- Active Under Contract
- Approx Time on Market2 months, 24 days
- AreaMyrtle Beach Area--South of 544 & West of 17 Bypass M.i. Horry County
- CountyHorry
- Subdivision Marcliffe West
Overview
Second Owner and meticulously maintained FIRST FLOOR 3 Bedroom/2 Bath, End Unit in the Marcliffe West Community. HVAC replaced 11/2018. Pride of ownership shows throughout this Bright and Airy unit where Natural Sunlight saturates every room. The open floorplan, offering Hardwood Floors in Living Room and Dining Room, continues through the Master Bedroom. 42""Cabinets in Kitchen and Upgraded, one bowl sink, Tiled Flooring and a Large Pantry! Separate Laundry Room also includes the Washer/Dryer! The Extra Large Master Bedroom has a Walk-In Closet. Master Bath has Garden Tub/Shower Combo with His/Her Sinks, a Comfort Height Vanity with Granite. The Split Bedroom Floorplan includes 2 Large Bedrooms with Large Closets. Main Bath offers Walk In Shower insert, Xtra Large Linen Closet, and Upgraded, Comfort Height Vanity with Granite! Bathrooms, Foyer and Kitchen have Tiled Floors. Step out onto your Rear, Screened Porch/3 Season Room and enjoy the peace and quiet that nature has to offer with it's mature trees, Parklike Setting and a Storage Closet! Steps to Community Pool & Clubhouse. Minutes to Blackmoor Golf Course and hundreds of Golfing opportunities as well as the Sparkling Waters of the Atlantic Ocean and Beaches! Entertainment, Restaurants of the Marshwalk are within 10 mins. HOA fees include: Water, Sewer, Trash, Pool, Clubhouse, Landscaping, Lawn Maintenance, Exterior Pest Control, Basic Cable and Internet! Hurry!! This one will be gone before you know it!
Agriculture / Farm
Grazing Permits Blm: ,No,
Horse: No
Grazing Permits Forest Service: ,No,
Grazing Permits Private: ,No,
Irrigation Water Rights: ,No,
Farm Credit Service Incl: ,No,
Crops Included: ,No,
Association Fees / Info
Hoa Frequency: Monthly
Hoa Fees: 422
Hoa: Yes
Hoa Includes: CommonAreas, Internet, LegalAccounting, MaintenanceGrounds, PestControl, Pools, RecreationFacilities, Sewer, Trash, Water
Community Features: Clubhouse, CableTv, InternetAccess, RecreationArea, LongTermRentalAllowed, Pool
Assoc Amenities: Clubhouse, OwnerAllowedMotorcycle, PetRestrictions, PetsAllowed, TenantAllowedMotorcycle, Trash, CableTv, MaintenanceGrounds
Bathroom Info
Total Baths: 2.00
Fullbaths: 2
Room Features
DiningRoom: LivingDiningRoom
Kitchen: BreakfastBar, Pantry
LivingRoom: CeilingFans
Other: EntranceFoyer, Other
Bedroom Info
Beds: 3
Building Info
New Construction: No
Levels: One
Year Built: 2006
Mobile Home Remains: ,No,
Zoning: MF
Style: LowRise
Common Walls: EndUnit
Construction Materials: VinylSiding
Entry Level: 1
Building Name: Palmetto Unit 307-102 Bldg 62
Buyer Compensation
Exterior Features
Spa: No
Patio and Porch Features: RearPorch, Porch, Screened
Pool Features: Community, OutdoorPool
Foundation: Slab
Exterior Features: Porch
Financial
Lease Renewal Option: ,No,
Garage / Parking
Garage: No
Carport: No
Parking Type: ParkingLot
Open Parking: No
Attached Garage: No
Green / Env Info
Interior Features
Floor Cover: Carpet, Tile, Wood
Door Features: StormDoors
Fireplace: No
Furnished: Furnished
Interior Features: Furnished, SplitBedrooms, WindowTreatments, BreakfastBar, EntranceFoyer, HighSpeedInternet
Appliances: Dishwasher, Disposal, Microwave, Oven, Range, Refrigerator, Dryer, Washer
Lot Info
Lease Considered: ,No,
Lease Assignable: ,No,
Acres: 0.00
Land Lease: No
Misc
Pool Private: No
Pets Allowed: OwnerOnly, Yes
Offer Compensation
Other School Info
Property Info
County: Horry
View: No
Senior Community: No
Stipulation of Sale: None
Habitable Residence: ,No,
Property Sub Type Additional: Condominium
Property Attached: No
Security Features: SmokeDetectors
Disclosures: CovenantsRestrictionsDisclosure,SellerDisclosure
Rent Control: No
Construction: Resale
Room Info
Basement: ,No,
Sold Info
Sqft Info
Building Sqft: 1533
Living Area Source: Builder
Sqft: 1411
Tax Info
Unit Info
Unit: 102
Utilities / Hvac
Heating: Central, Electric, ForcedAir
Cooling: CentralAir
Electric On Property: No
Cooling: Yes
Utilities Available: CableAvailable, ElectricityAvailable, SewerAvailable, UndergroundUtilities, WaterAvailable, HighSpeedInternetAvailable, TrashCollection
Heating: Yes
Water Source: Public
Waterfront / Water
Waterfront: No
Schools
Elem: Saint James Elementary School
Middle: Saint James Intermediate School
High: Saint James High School
Directions
Heading south from Socastee: on 707, take right into Blackmoor Golf Course, Longwood Dr. Take left onto Wilderness, Right onto Marcliffe West Dr, Ist Right onto Mahogany Dr, left onto Black Oak Lane. 1st Building on left. Heading North from PI: take left onto TPC, then right onto Wilderness. Left onto Marcliffe West Drive, right onto Mahogany, Left onto Black Oak Lane. First building on left. Bottom right unit 102.Courtesy of Carolina Pines Realty - Cell: 845-325-3794
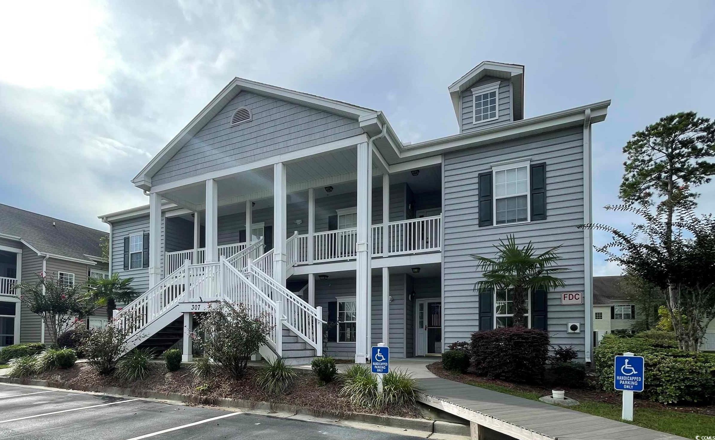








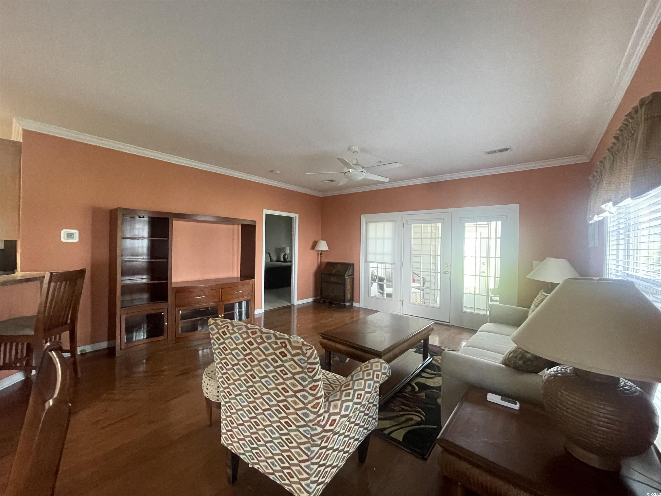



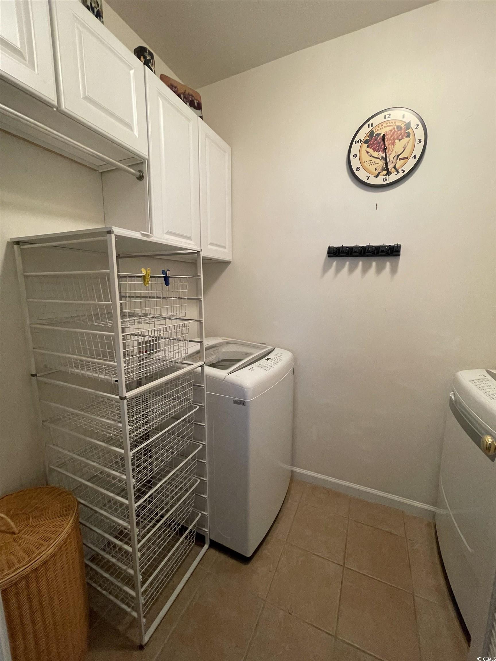
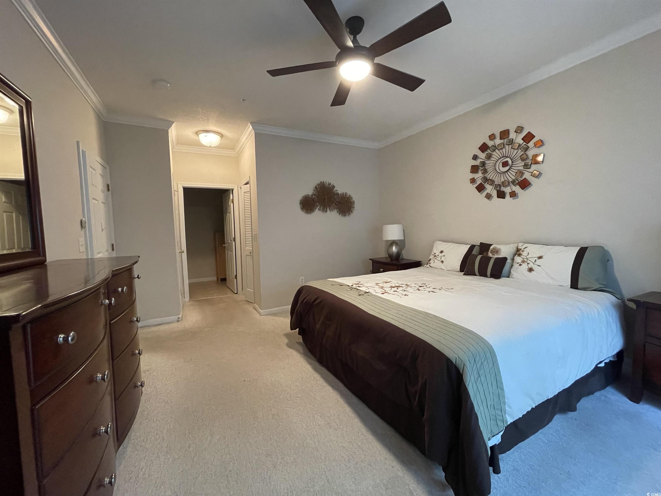





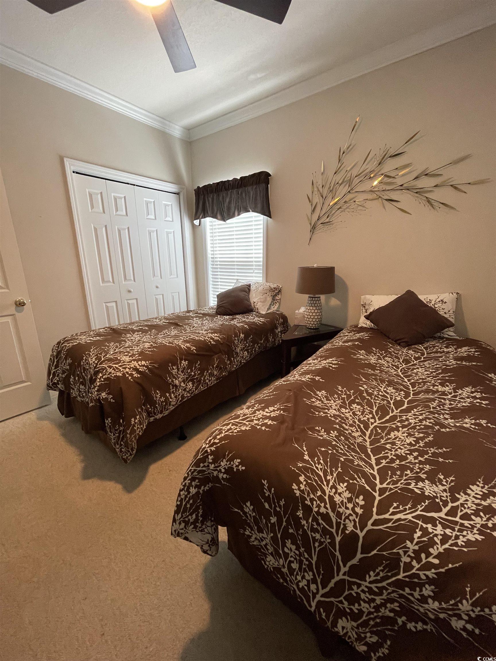





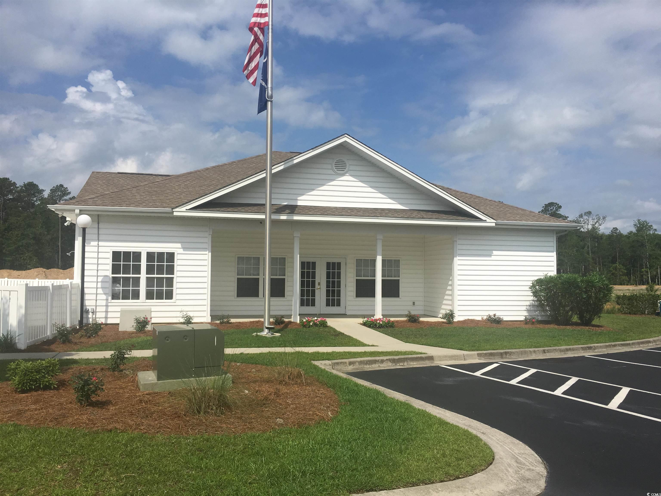



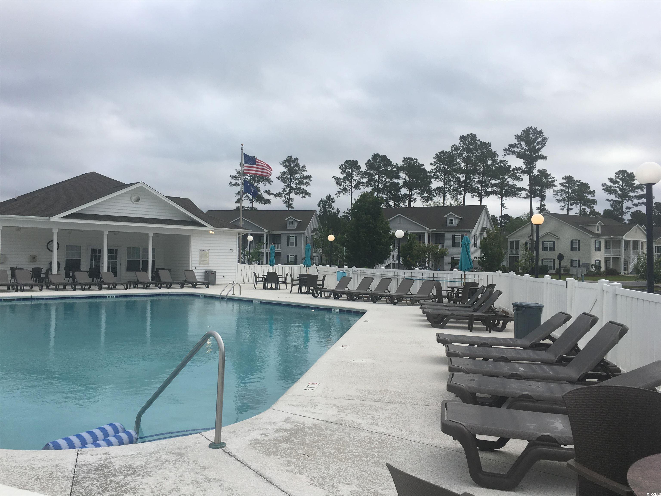

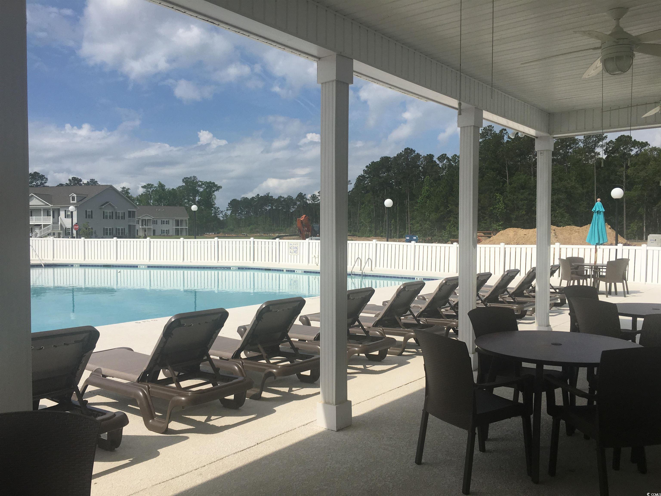



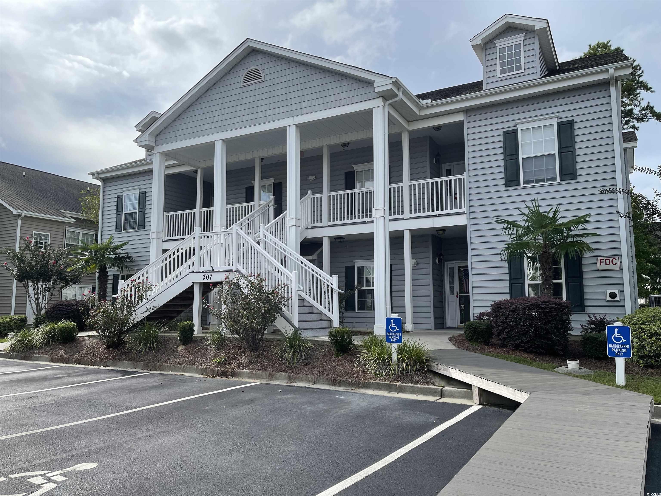
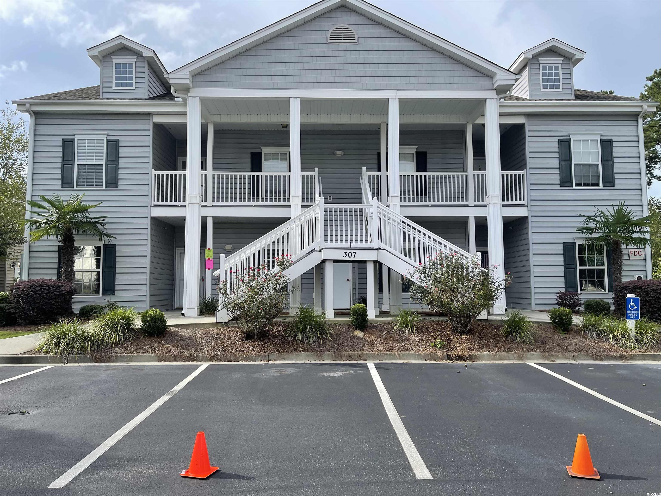

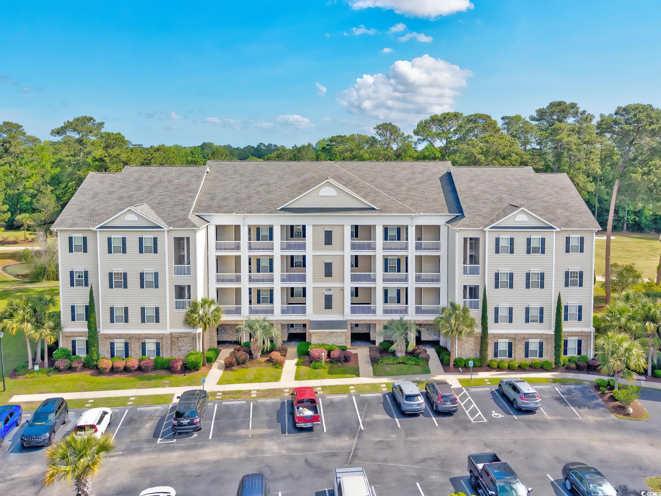
 MLS# 2517343
MLS# 2517343 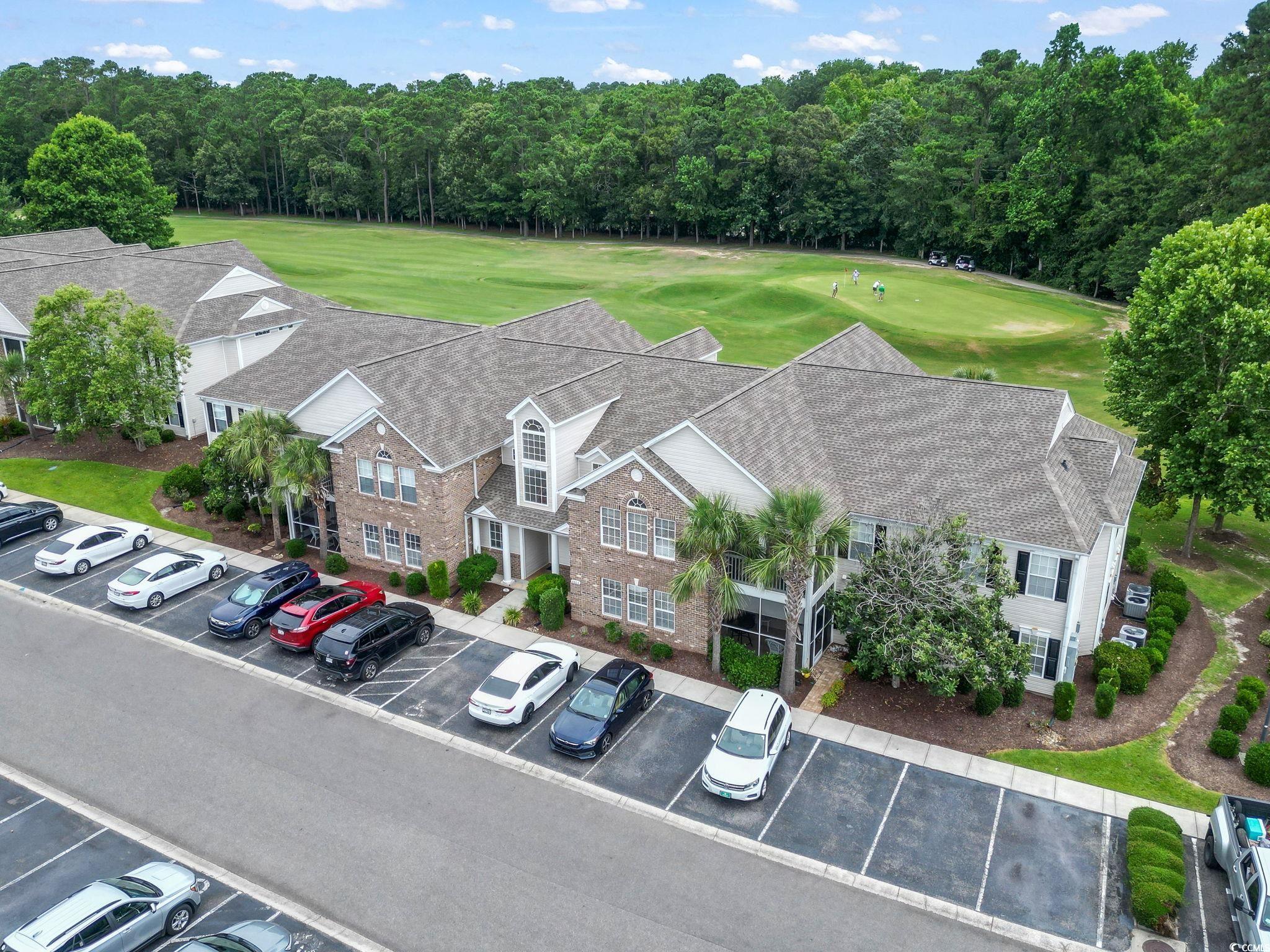
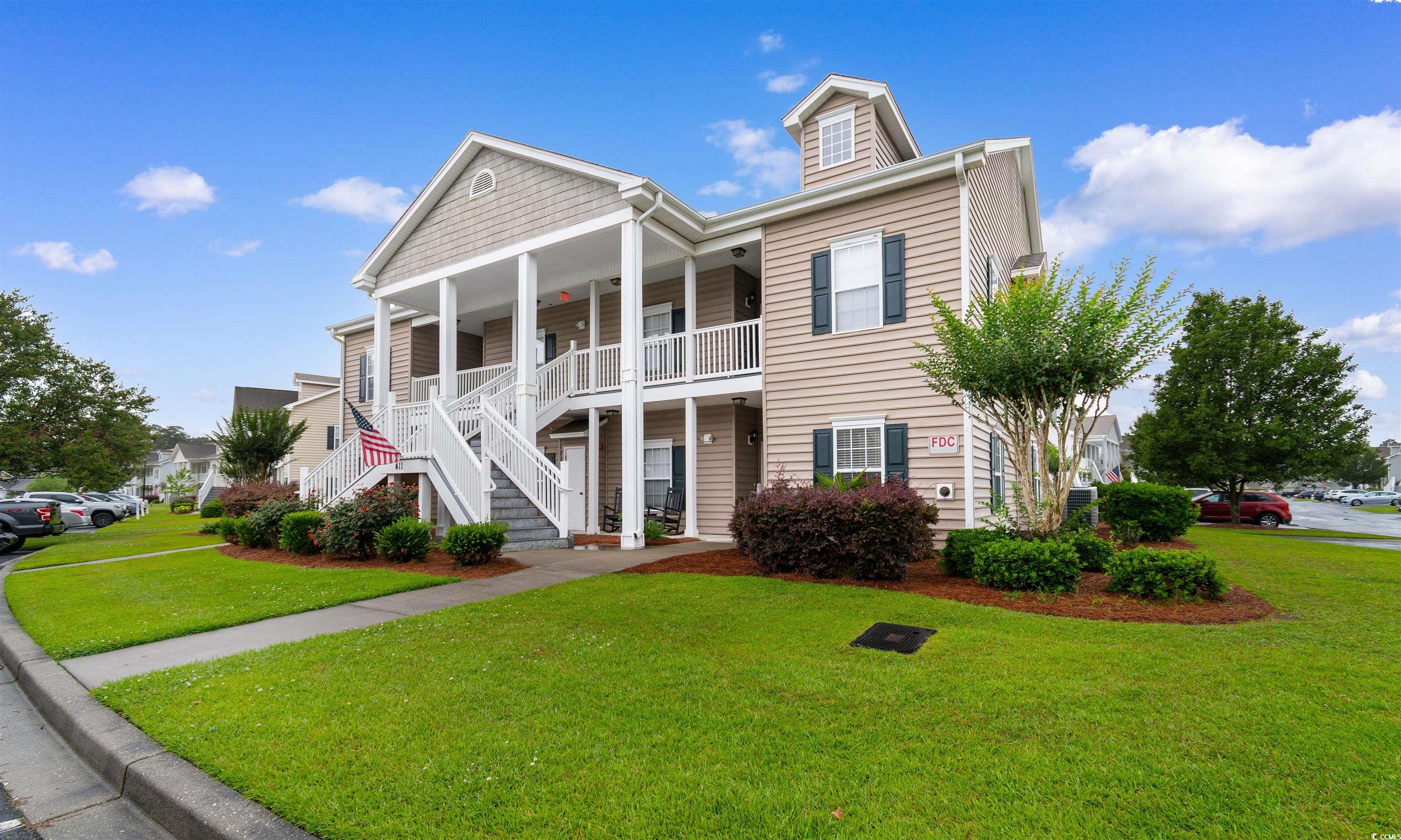

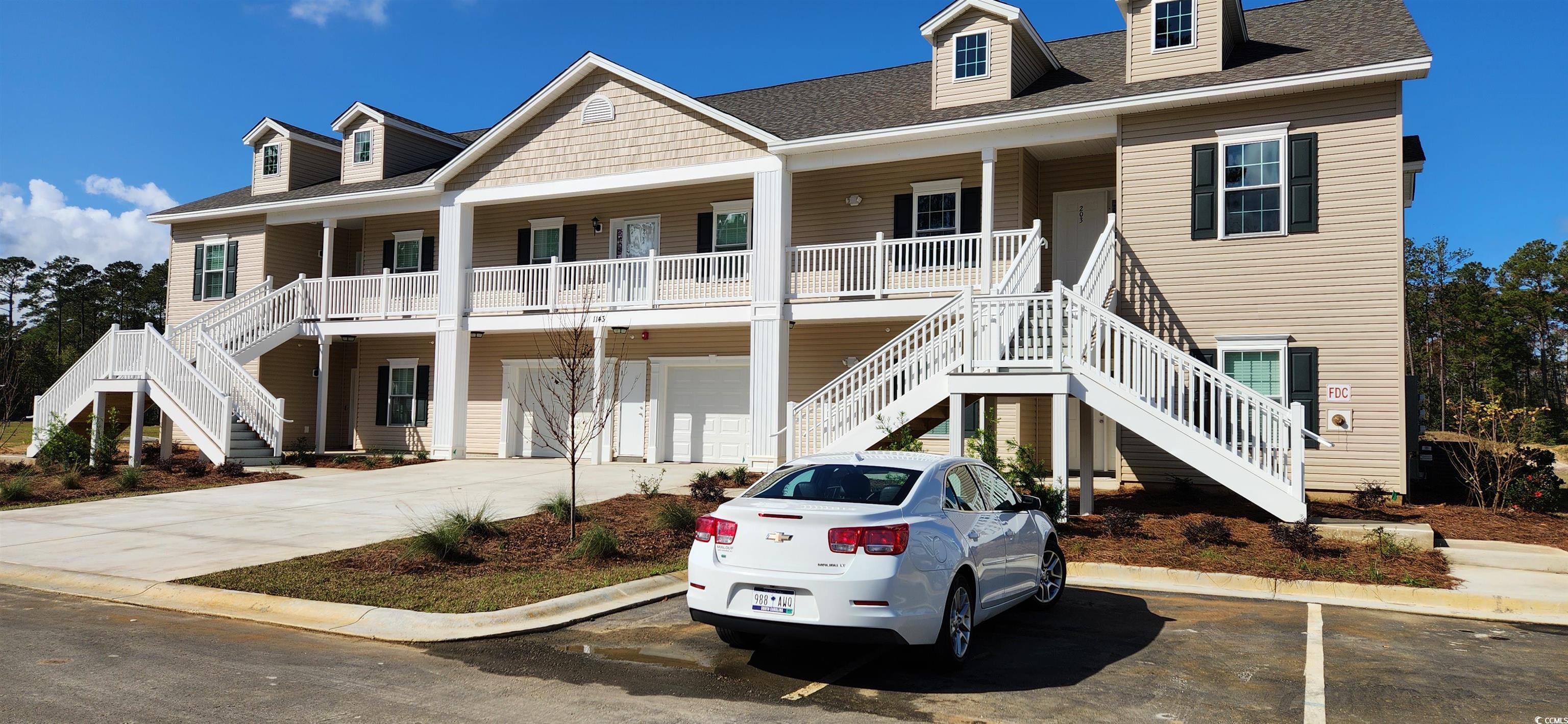
 Provided courtesy of © Copyright 2025 Coastal Carolinas Multiple Listing Service, Inc.®. Information Deemed Reliable but Not Guaranteed. © Copyright 2025 Coastal Carolinas Multiple Listing Service, Inc.® MLS. All rights reserved. Information is provided exclusively for consumers’ personal, non-commercial use, that it may not be used for any purpose other than to identify prospective properties consumers may be interested in purchasing.
Images related to data from the MLS is the sole property of the MLS and not the responsibility of the owner of this website. MLS IDX data last updated on 07-25-2025 11:05 PM EST.
Any images related to data from the MLS is the sole property of the MLS and not the responsibility of the owner of this website.
Provided courtesy of © Copyright 2025 Coastal Carolinas Multiple Listing Service, Inc.®. Information Deemed Reliable but Not Guaranteed. © Copyright 2025 Coastal Carolinas Multiple Listing Service, Inc.® MLS. All rights reserved. Information is provided exclusively for consumers’ personal, non-commercial use, that it may not be used for any purpose other than to identify prospective properties consumers may be interested in purchasing.
Images related to data from the MLS is the sole property of the MLS and not the responsibility of the owner of this website. MLS IDX data last updated on 07-25-2025 11:05 PM EST.
Any images related to data from the MLS is the sole property of the MLS and not the responsibility of the owner of this website.