
CoastalSands.com
Viewing Listing MLS# 2504692
Conway, SC 29526
- 3Beds
- 2Full Baths
- 1Half Baths
- 1,745SqFt
- 2025Year Built
- 0.16Acres
- MLS# 2504692
- Residential
- Detached
- Active
- Approx Time on Market5 months,
- AreaConway Central Between 501 & 701 / North of 501
- CountyHorry
- Subdivision White Oak Estates
Overview
[] First, let me welcome you to White Oak Estates! This boutique community of only 16 homes is conveniently located near shopping and restaurants and just minutes to picturesque Downtown Conway and all of it's southern charm. If the beach is calling...you're only about 18 miles to the Myrtle Beach Boardwalk. Or find your perfect beach anywhere along the expansive coastline. Conway is central to all that the Grand Strand has to offer making White Oak Estates the perfect place to call home. A large spacious front porch welcomes you into this 1.5 story home. The Glenwood II is the largest model in White Oak Estates and sits on an end lot next to a pond and peaceful fountain. This home features the owners suite with private bath plus double vanity sinks & oversized walk-in closet on the main level. Guest powder bath, large open great room plus separate dining area. Off the rear of the home, you will delight in the spacious kitchen with quartz kitchen countertops and very private corner covered patio. Upstairs you will find 2 guest bedrooms plus a full bathroom. Lots of storage finish off this home design. With irrigation and your first year of termite preventative, this home is ready to go! All measurements are approximate and not guaranteed, Buyer/Buyers Agent responsible for verification. Pricing, features, terms and availability are subject to change without notice or obligation.
Open House Info
Openhouse Start Time:
Sunday, July 27th, 2025 @ 11:00 AM
Openhouse End Time:
Sunday, July 27th, 2025 @ 2:00 PM
Openhouse Remarks: Come and see beautiful White Oak Estates and this end lot home!
Agriculture / Farm
Grazing Permits Blm: ,No,
Horse: No
Grazing Permits Forest Service: ,No,
Grazing Permits Private: ,No,
Irrigation Water Rights: ,No,
Farm Credit Service Incl: ,No,
Crops Included: ,No,
Association Fees / Info
Hoa Frequency: Monthly
Hoa Fees: 70
Hoa: Yes
Hoa Includes: CommonAreas, Insurance
Community Features: LongTermRentalAllowed
Bathroom Info
Total Baths: 3.00
Halfbaths: 1
Fullbaths: 2
Room Dimensions
Bedroom2: 12'x11'7
Bedroom3: 12'x12'
DiningRoom: 11'5x12'6
Kitchen: 17'5x11'6
LivingRoom: 17'5x14'0
PrimaryBedroom: 11'5x12'6
Room Level
Bedroom2: Second
Bedroom3: Second
PrimaryBedroom: First
Room Features
DiningRoom: SeparateFormalDiningRoom
Kitchen: StainlessSteelAppliances
LivingRoom: CeilingFans
Other: BedroomOnMainLevel, EntranceFoyer
Bedroom Info
Beds: 3
Building Info
New Construction: Yes
Levels: One
Year Built: 2025
Mobile Home Remains: ,No,
Zoning: Res
Style: Traditional
Development Status: NewConstruction
Construction Materials: HardiplankType
Builders Name: Great Southern Homes
Builder Model: Glenwood ll
Buyer Compensation
Exterior Features
Spa: No
Patio and Porch Features: FrontPorch
Foundation: Slab
Exterior Features: SprinklerIrrigation
Financial
Lease Renewal Option: ,No,
Garage / Parking
Parking Capacity: 3
Garage: Yes
Carport: No
Parking Type: Attached, Garage, OneSpace
Open Parking: No
Attached Garage: No
Garage Spaces: 1
Green / Env Info
Interior Features
Floor Cover: Carpet, LuxuryVinyl, LuxuryVinylPlank
Fireplace: No
Laundry Features: WasherHookup
Furnished: Unfurnished
Interior Features: BedroomOnMainLevel, EntranceFoyer, StainlessSteelAppliances
Appliances: Dishwasher, Disposal, Microwave, Range
Lot Info
Lease Considered: ,No,
Lease Assignable: ,No,
Acres: 0.16
Land Lease: No
Lot Description: Rectangular, RectangularLot
Misc
Pool Private: No
Offer Compensation
Other School Info
Property Info
County: Horry
View: No
Senior Community: No
Stipulation of Sale: None
Habitable Residence: ,No,
Property Sub Type Additional: Detached
Property Attached: No
Security Features: SmokeDetectors
Rent Control: No
Construction: NeverOccupied
Room Info
Basement: ,No,
Sold Info
Sqft Info
Building Sqft: 1975
Living Area Source: Plans
Sqft: 1745
Tax Info
Unit Info
Utilities / Hvac
Heating: Electric
Electric On Property: No
Cooling: No
Utilities Available: CableAvailable, ElectricityAvailable, PhoneAvailable
Heating: Yes
Waterfront / Water
Waterfront: No
Schools
Elem: Homewood Elementary School
Middle: Whittemore Park Middle School
High: Conway High School
Directions
From Myrtle Beach take Hwy 501 into Conway. Turn right at the light by Aldi store, onto Cultra Rd. White Oak Estates will be a little further on the right.Courtesy of The Litchfield Company Re-mb
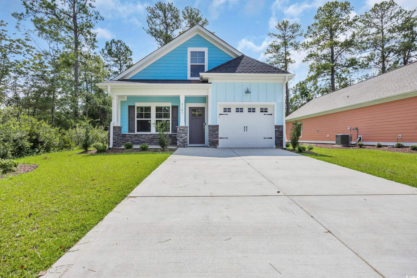
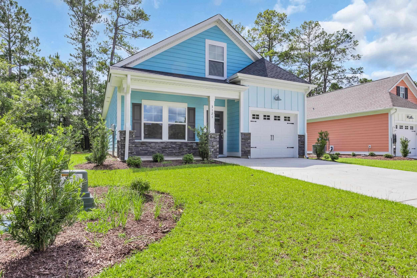
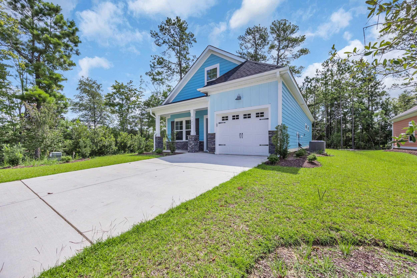
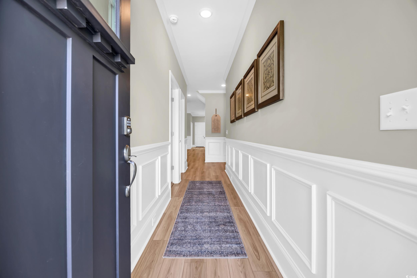
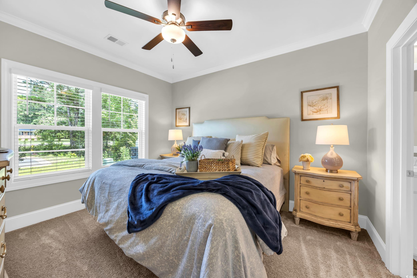
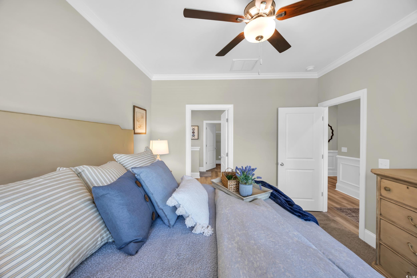
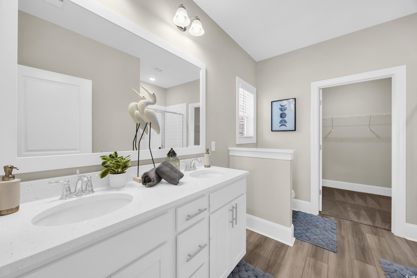
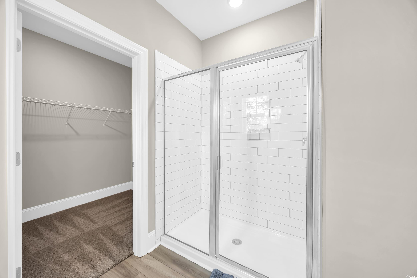

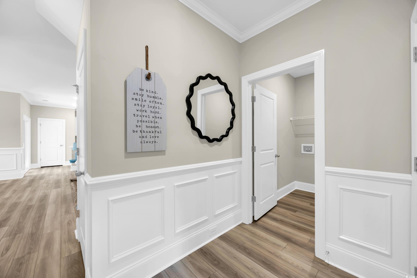
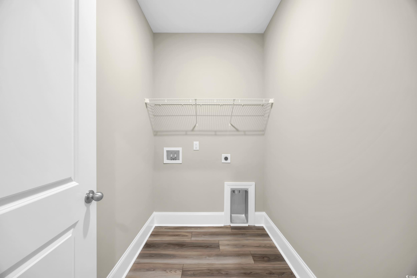

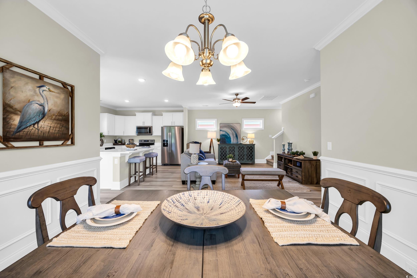
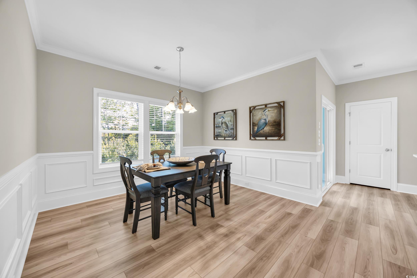
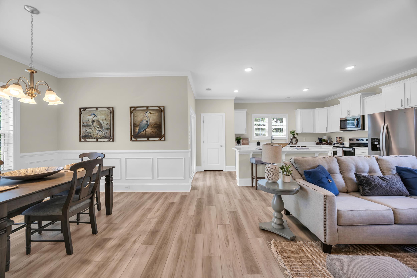
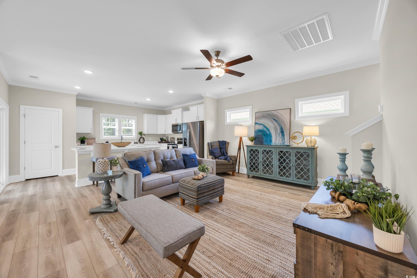
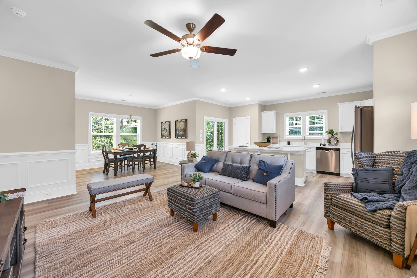

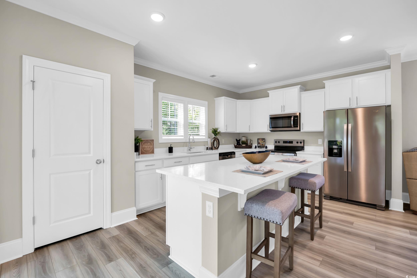
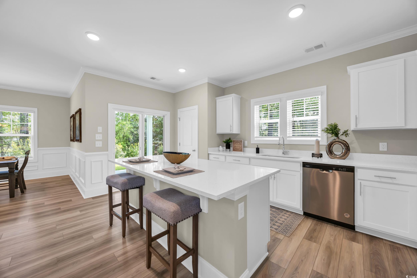
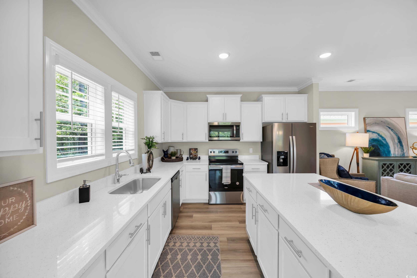
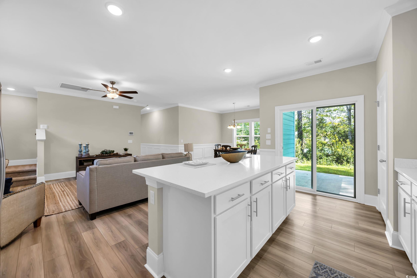
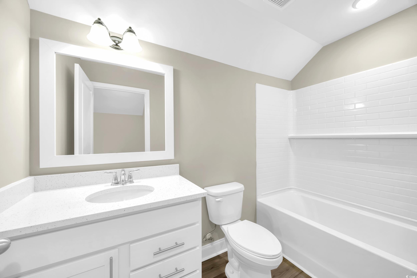
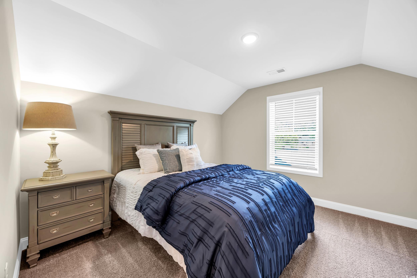
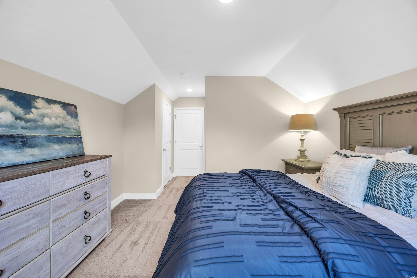
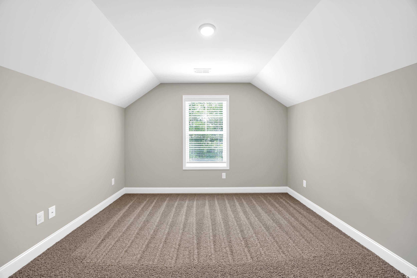
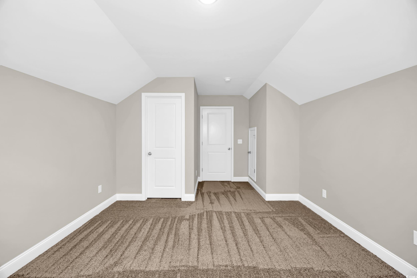

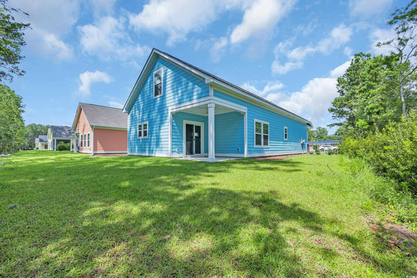

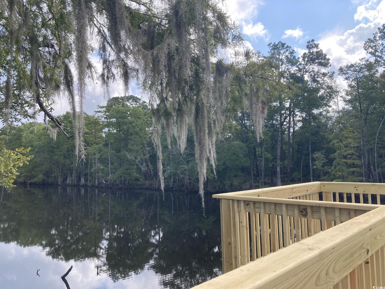
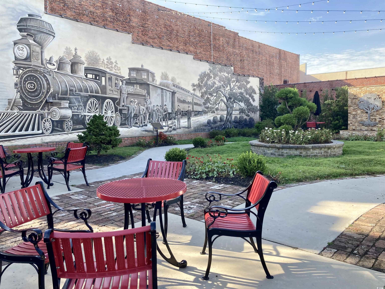
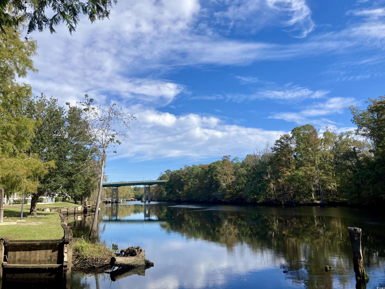
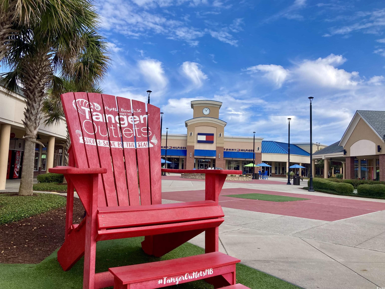
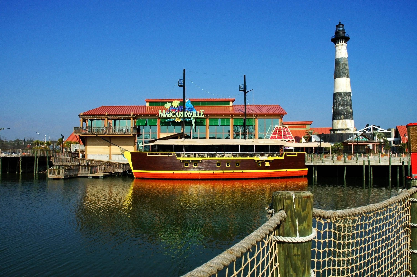
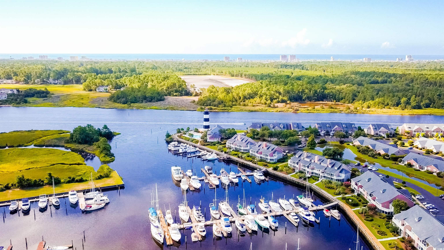

 MLS# 2517274
MLS# 2517274 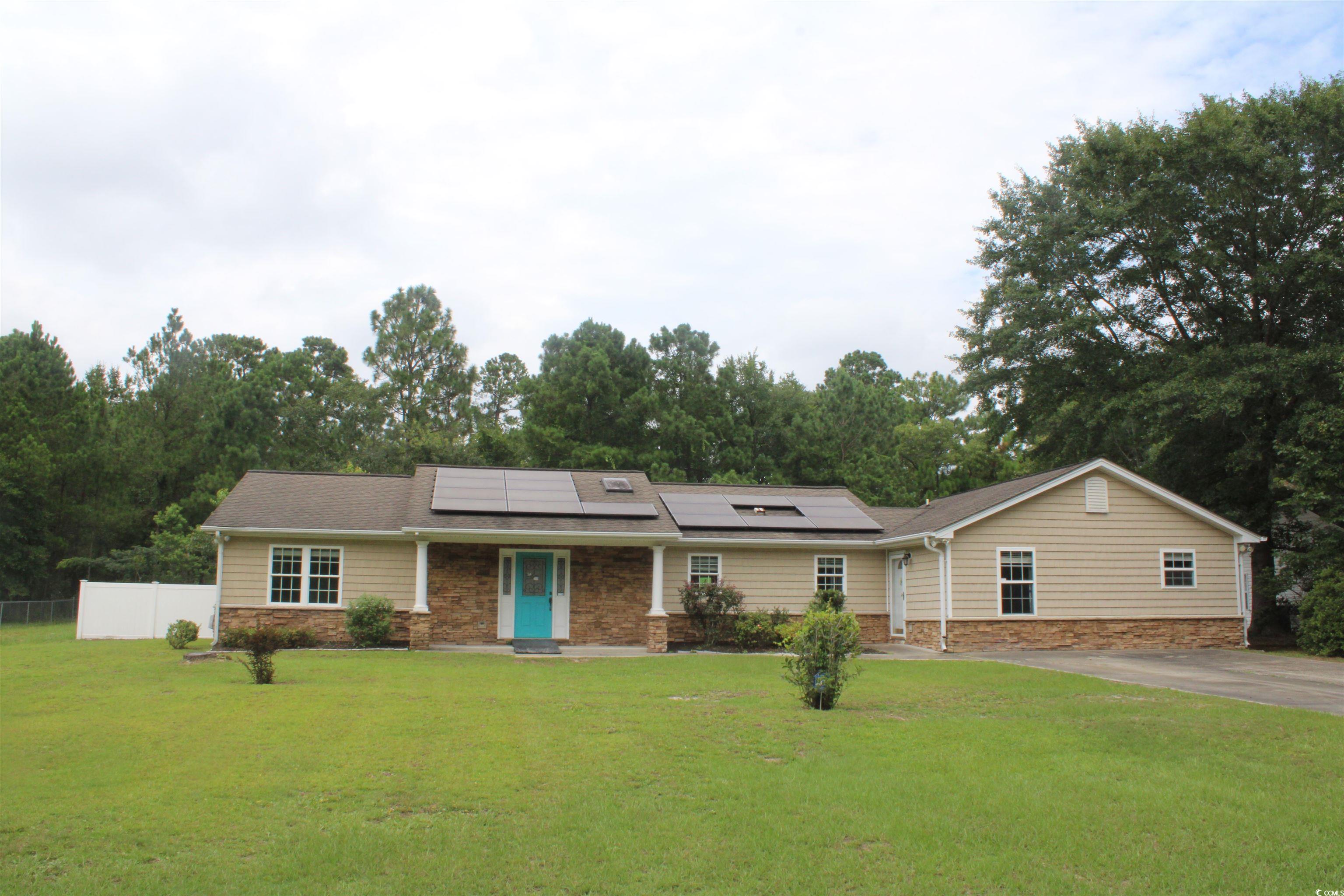
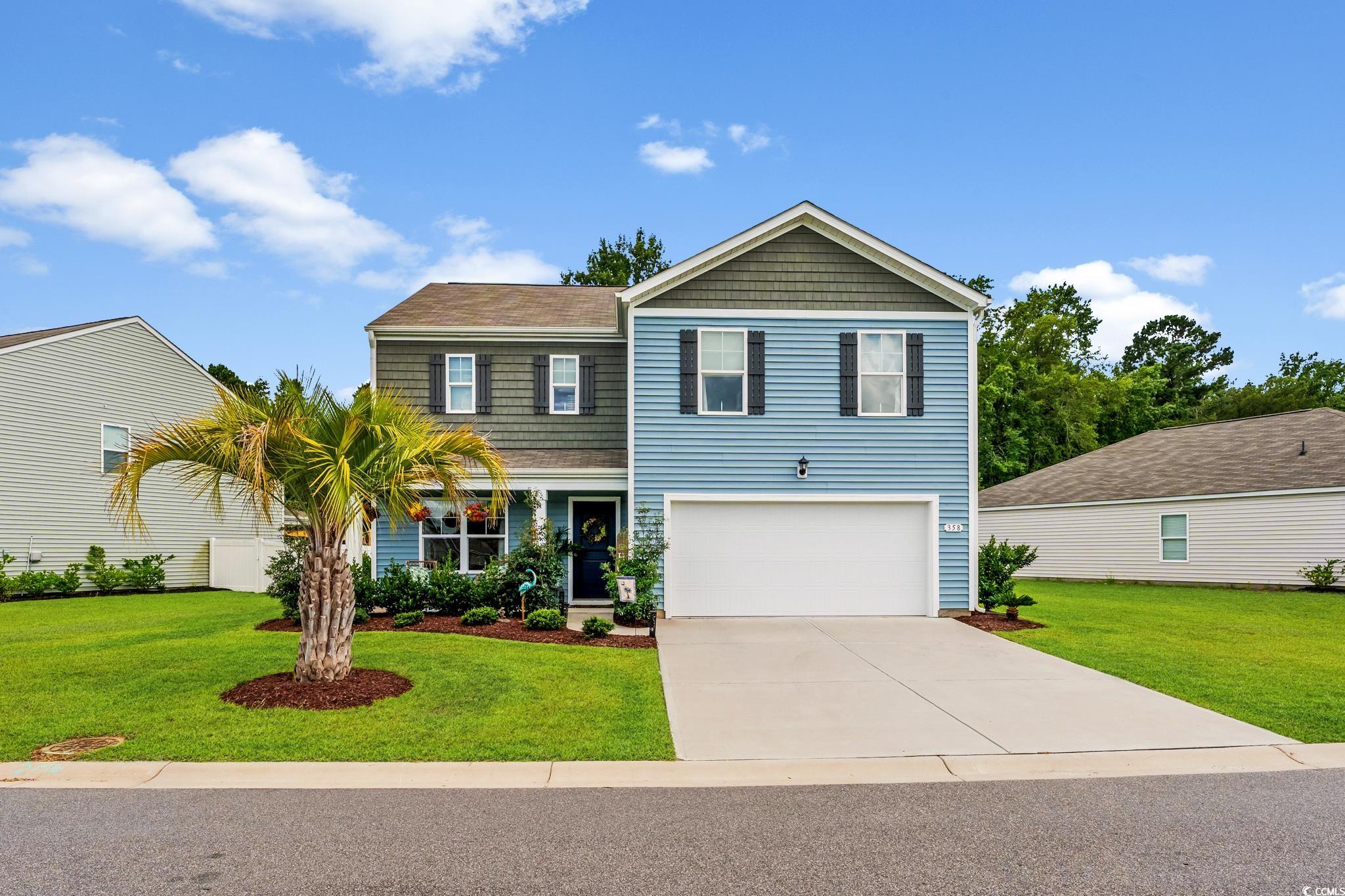


 Provided courtesy of © Copyright 2025 Coastal Carolinas Multiple Listing Service, Inc.®. Information Deemed Reliable but Not Guaranteed. © Copyright 2025 Coastal Carolinas Multiple Listing Service, Inc.® MLS. All rights reserved. Information is provided exclusively for consumers’ personal, non-commercial use, that it may not be used for any purpose other than to identify prospective properties consumers may be interested in purchasing.
Images related to data from the MLS is the sole property of the MLS and not the responsibility of the owner of this website. MLS IDX data last updated on 07-24-2025 8:02 PM EST.
Any images related to data from the MLS is the sole property of the MLS and not the responsibility of the owner of this website.
Provided courtesy of © Copyright 2025 Coastal Carolinas Multiple Listing Service, Inc.®. Information Deemed Reliable but Not Guaranteed. © Copyright 2025 Coastal Carolinas Multiple Listing Service, Inc.® MLS. All rights reserved. Information is provided exclusively for consumers’ personal, non-commercial use, that it may not be used for any purpose other than to identify prospective properties consumers may be interested in purchasing.
Images related to data from the MLS is the sole property of the MLS and not the responsibility of the owner of this website. MLS IDX data last updated on 07-24-2025 8:02 PM EST.
Any images related to data from the MLS is the sole property of the MLS and not the responsibility of the owner of this website.