
CoastalSands.com
Viewing Listing MLS# 2519400
Murrells Inlet, SC 29576
- 3Beds
- 2Full Baths
- N/AHalf Baths
- 2,208SqFt
- 2002Year Built
- 0.20Acres
- MLS# 2519400
- Residential
- MobileHome
- Active
- Approx Time on Market4 days
- AreaSurfside Area-Glensbay To Gc Connector
- CountyHorry
- Subdivision Ocean Breeze-garden City
Overview
Location, Location, Location! Welcome to 320 Misty Breeze Lane, a charming and versatile 3-bedroom, 2-bathroom home in the heart of Garden City, just minutes (less than a mile!) from the beach. Whether you're looking for a full-time residence, a vacation getaway, or a lucrative short-term rental, this property offers the perfect blend of comfort, convenience, and coastal charm. Step inside to find a bright and inviting living space featuring an open-concept layout and a cozy fireplace, ideal for relaxing or entertaining. The kitchen is a dream for home chefs, complete with a center island with breakfast bar, ample cabinetry, a pantry, and modern updates throughout. New carpet and flooring give the home a fresh, updated feel. The spacious primary suite is your personal retreat, boasting dual closets, a dual vanity, a large jetted tub, and a separate walk-in shower. At the front of the home, a formal living room provides flexible space, perfect for a home office, theatre room, or additional sitting area. Additional features include a dedicated laundry room with separate entry, a fenced backyard, covered porch, and a storage shed, great for outdoor living, gardening, or extra storage needs. Situated just a short stroll from the ocean and close to popular attractions like the Murrells Inlet MarshWalk, Brookgreen Gardens, top-rated golf courses, shopping, dining, and entertainment, this home truly offers the best of coastal living at an affordable price. Don't miss your chance to own a slice of paradise, schedule your private showing today!
Agriculture / Farm
Grazing Permits Blm: ,No,
Horse: No
Grazing Permits Forest Service: ,No,
Grazing Permits Private: ,No,
Irrigation Water Rights: ,No,
Farm Credit Service Incl: ,No,
Crops Included: ,No,
Association Fees / Info
Hoa Frequency: Monthly
Hoa Fees: 13
Hoa: Yes
Hoa Includes: CommonAreas
Community Features: GolfCartsOk, LongTermRentalAllowed, ShortTermRentalAllowed
Assoc Amenities: OwnerAllowedGolfCart, OwnerAllowedMotorcycle, PetRestrictions, TenantAllowedGolfCart, TenantAllowedMotorcycle
Bathroom Info
Total Baths: 2.00
Fullbaths: 2
Room Features
DiningRoom: SeparateFormalDiningRoom, VaultedCeilings
FamilyRoom: CeilingFans, Fireplace, VaultedCeilings
Kitchen: BreakfastBar, Pantry
LivingRoom: CeilingFans, Fireplace, VaultedCeilings
Other: BedroomOnMainLevel, UtilityRoom
Bedroom Info
Beds: 3
Building Info
New Construction: No
Levels: One
Year Built: 2002
Mobile Home Remains: ,No,
Zoning: Res
Style: MobileHome
Construction Materials: BrickVeneer
Buyer Compensation
Exterior Features
Spa: Yes
Patio and Porch Features: RearPorch, FrontPorch
Exterior Features: Fence, Porch, Storage
Financial
Lease Renewal Option: ,No,
Garage / Parking
Parking Capacity: 4
Garage: No
Carport: No
Parking Type: Driveway
Open Parking: No
Attached Garage: No
Green / Env Info
Interior Features
Floor Cover: Carpet, LuxuryVinyl, LuxuryVinylPlank, Tile
Fireplace: Yes
Laundry Features: WasherHookup
Furnished: Unfurnished
Interior Features: Fireplace, HotTubSpa, BreakfastBar, BedroomOnMainLevel
Appliances: Dishwasher, Microwave, Range
Lot Info
Lease Considered: ,No,
Lease Assignable: ,No,
Acres: 0.20
Land Lease: No
Lot Description: OutsideCityLimits
Misc
Pool Private: No
Pets Allowed: OwnerOnly, Yes
Body Type: TripleWide
Offer Compensation
Other School Info
Property Info
County: Horry
View: No
Senior Community: No
Stipulation of Sale: None
Habitable Residence: ,No,
Property Sub Type Additional: MobileHome,ManufacturedOnLand
Property Attached: No
Security Features: SmokeDetectors
Rent Control: No
Construction: Resale
Room Info
Basement: ,No,
Sold Info
Sqft Info
Building Sqft: 2588
Living Area Source: Owner
Sqft: 2208
Tax Info
Unit Info
Utilities / Hvac
Heating: Central, Electric
Cooling: CentralAir
Electric On Property: No
Cooling: Yes
Utilities Available: CableAvailable, ElectricityAvailable, SewerAvailable, WaterAvailable
Heating: Yes
Water Source: Public
Waterfront / Water
Waterfront: No
Schools
Elem: Seaside Elementary School
Middle: Saint James Middle School
High: Saint James High School
Directions
Head northwest on Waccamaw Blvd Turn left onto George Bishop Pkwy Continue onto Harrelson Blvd Turn right to merge onto US17S/US Highway 17 Bypass S toward Georgetown/Surfside Beach Merge onto US-17 S/US Highway 17 Bypass S Continue to follow US Highway 17 Bypass S Take the exit toward Surfside Beach Turn right onto US-17 BUS S Turn right onto Misty Breeze Ln SHOWINGTIME INSTRUCTIONSCourtesy of Century 21 The Harrelson Group
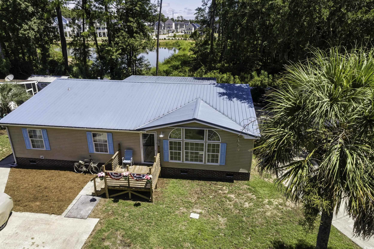
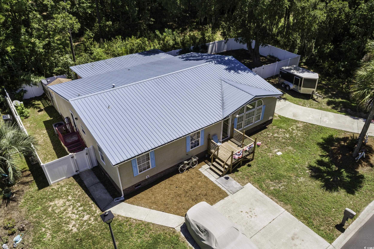
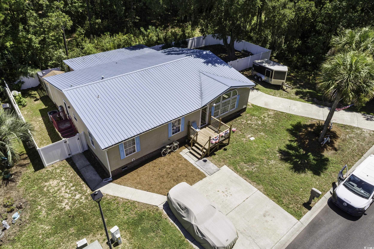
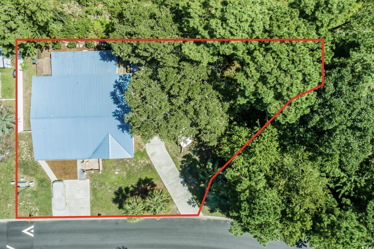
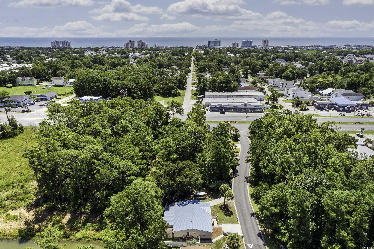
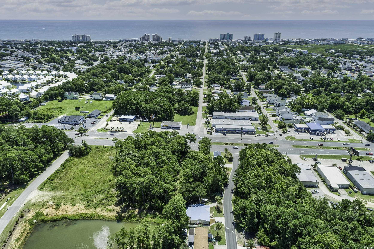
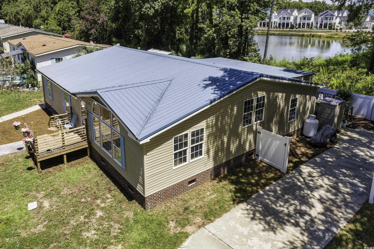
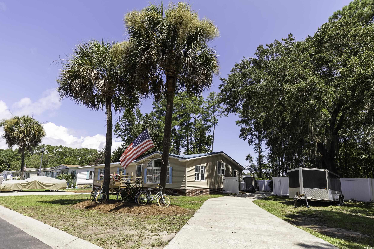
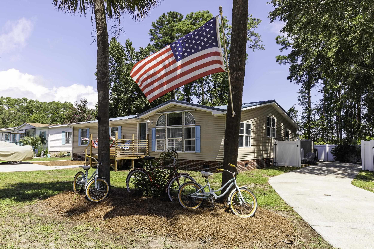
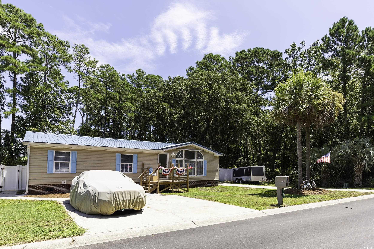
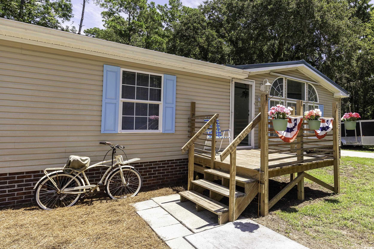
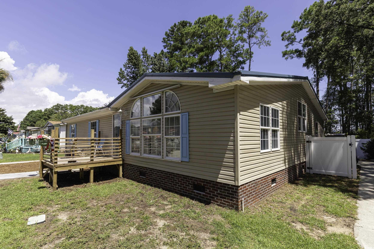
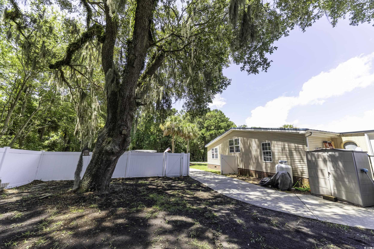
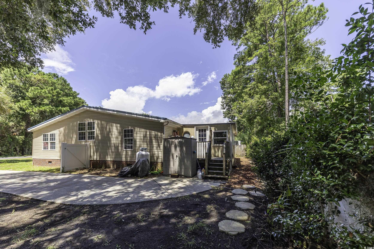
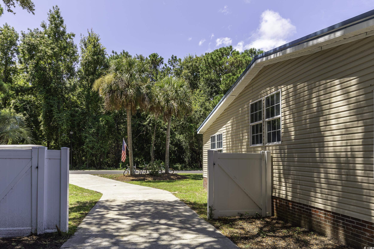
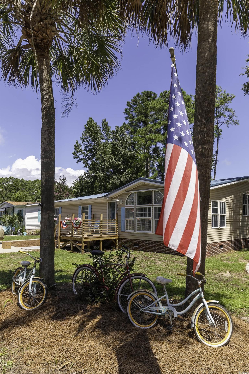
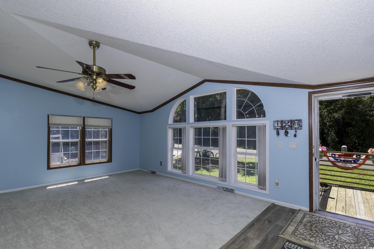
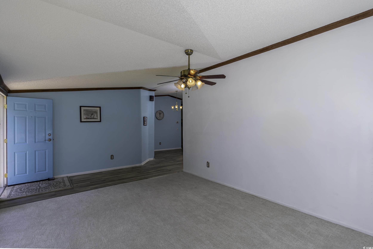
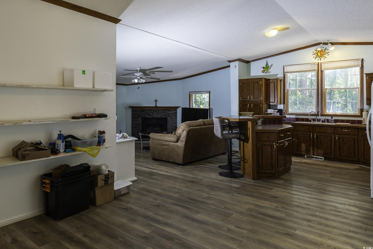
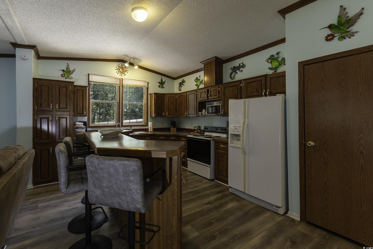
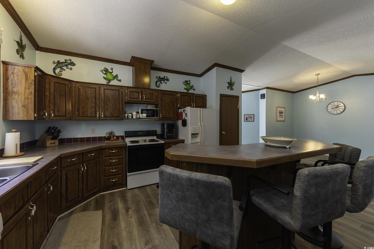
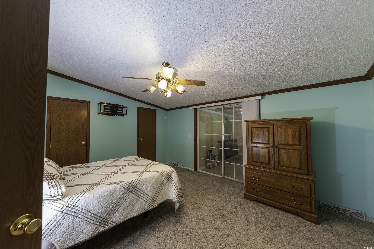
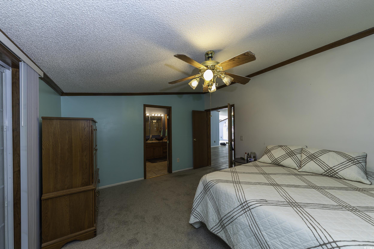
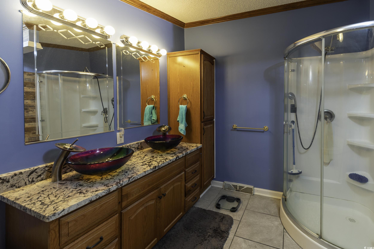
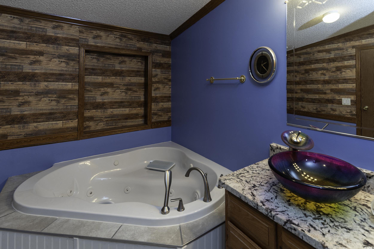
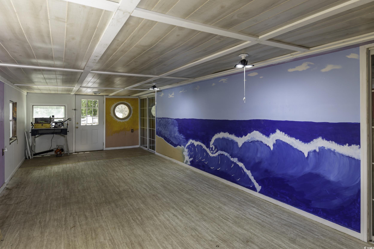
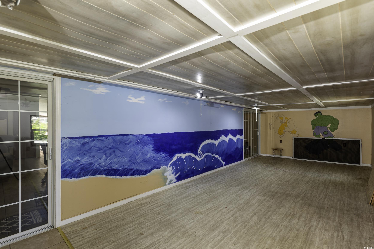
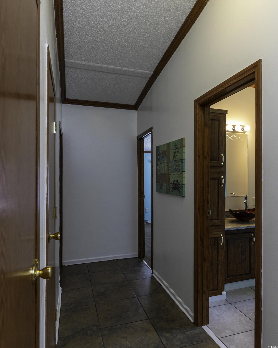
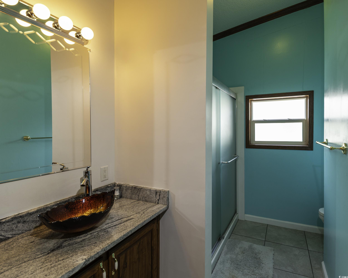
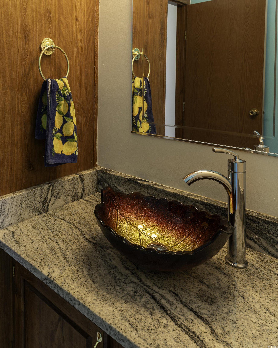
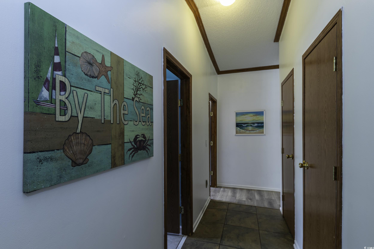
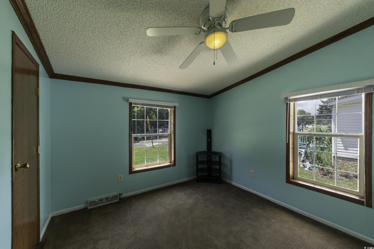
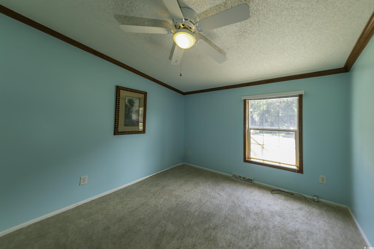
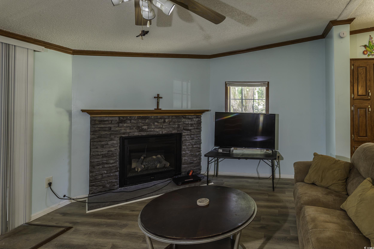
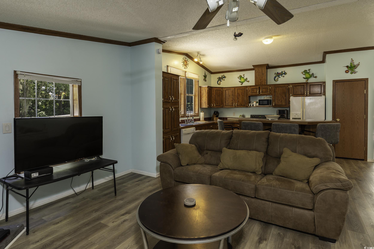
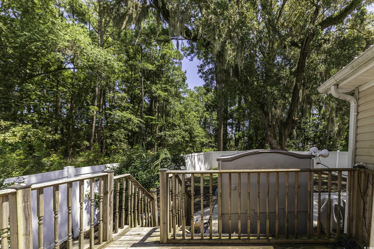
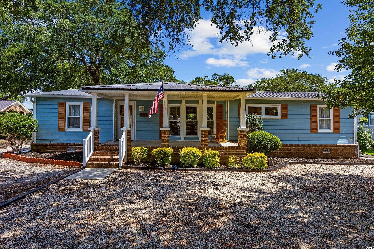
 MLS# 2519367
MLS# 2519367 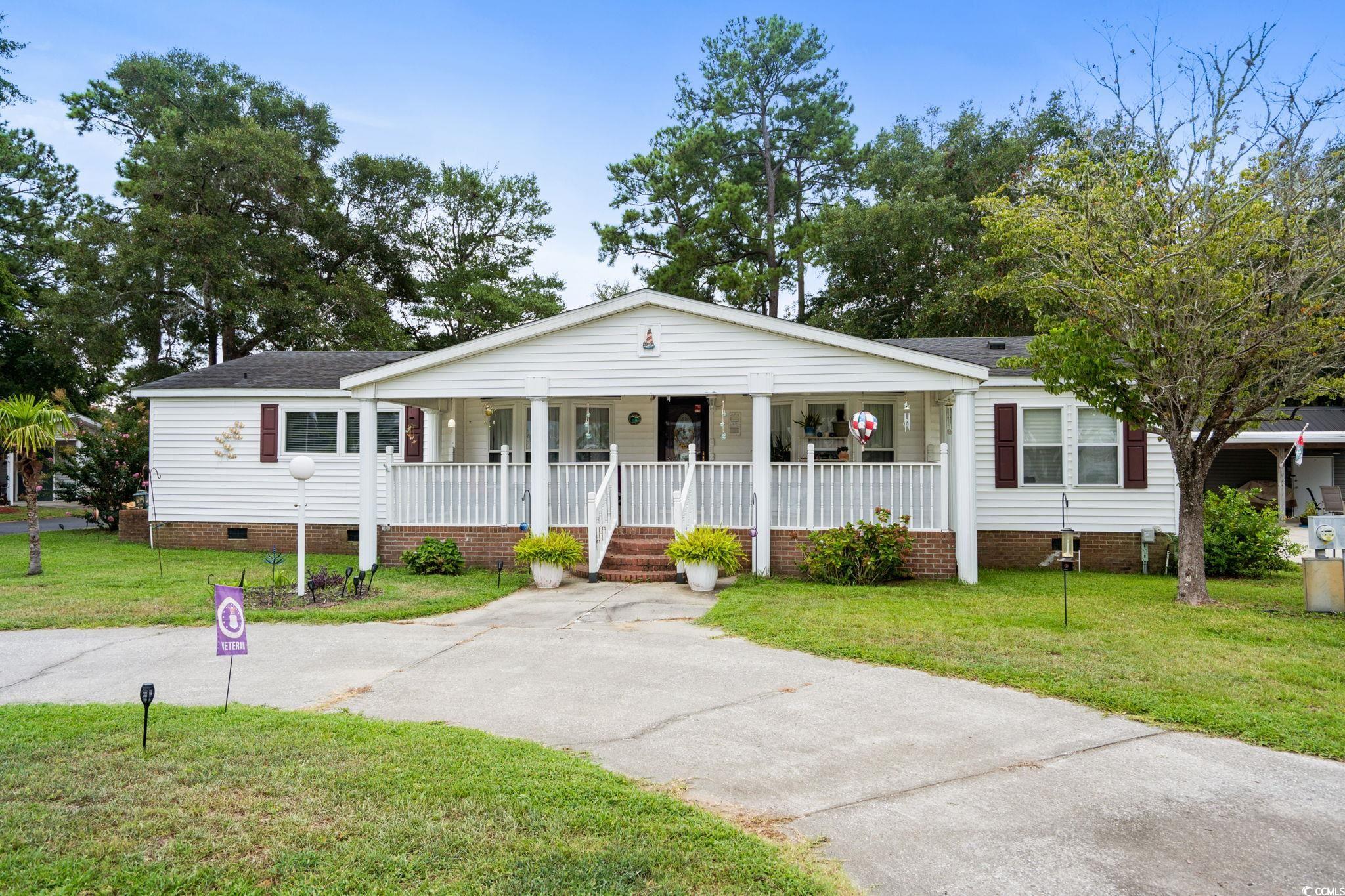

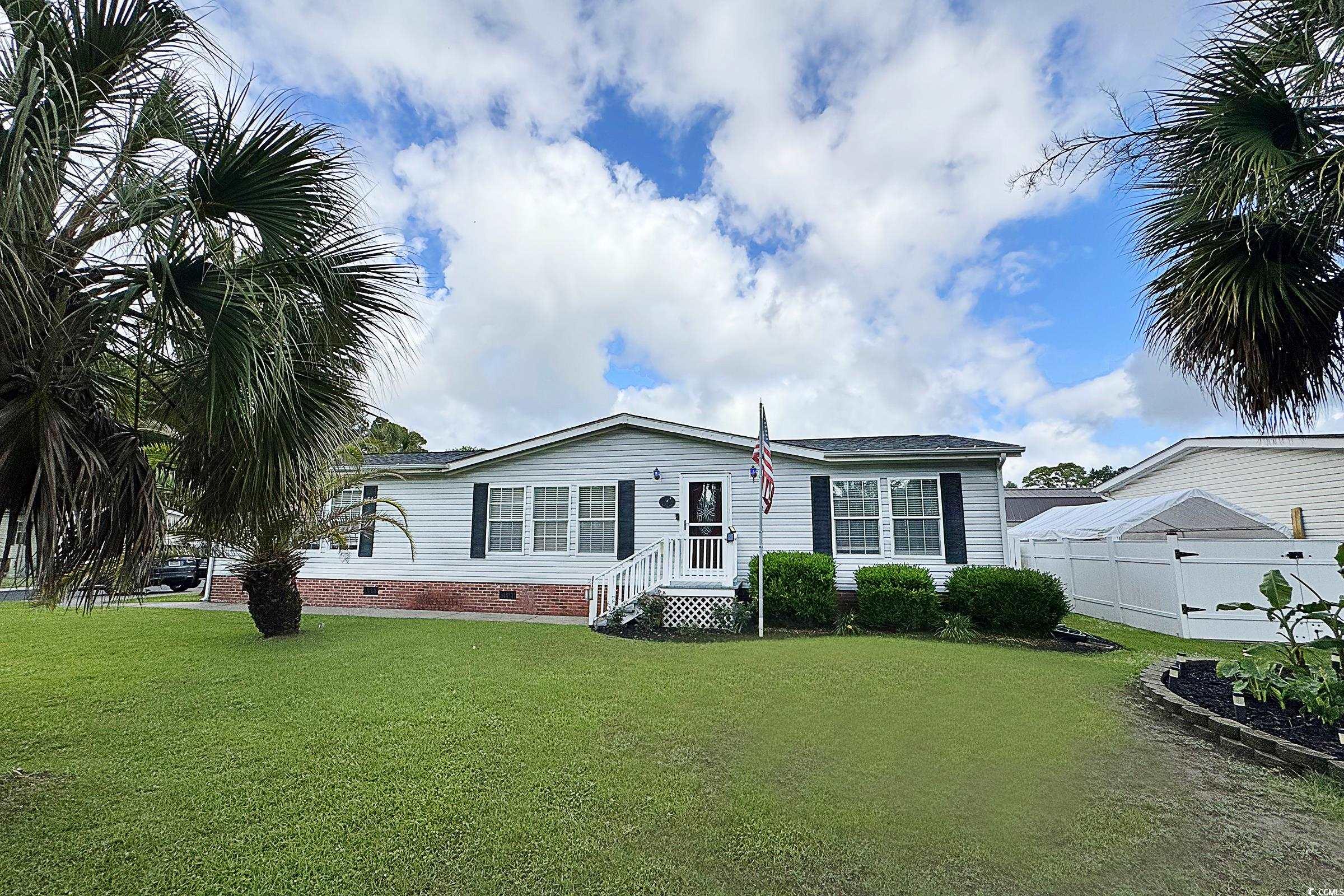
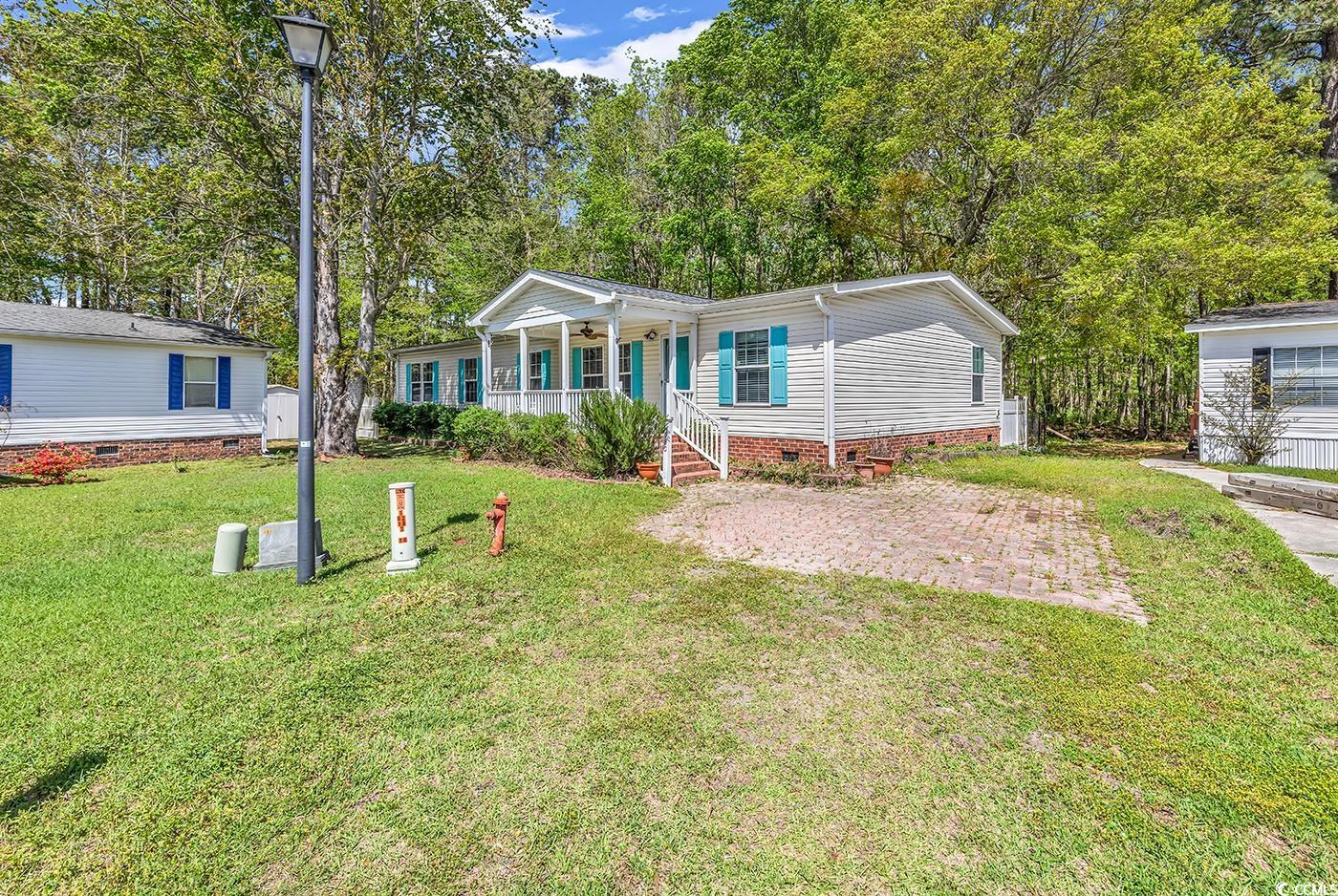
 Provided courtesy of © Copyright 2025 Coastal Carolinas Multiple Listing Service, Inc.®. Information Deemed Reliable but Not Guaranteed. © Copyright 2025 Coastal Carolinas Multiple Listing Service, Inc.® MLS. All rights reserved. Information is provided exclusively for consumers’ personal, non-commercial use, that it may not be used for any purpose other than to identify prospective properties consumers may be interested in purchasing.
Images related to data from the MLS is the sole property of the MLS and not the responsibility of the owner of this website. MLS IDX data last updated on 08-14-2025 8:31 AM EST.
Any images related to data from the MLS is the sole property of the MLS and not the responsibility of the owner of this website.
Provided courtesy of © Copyright 2025 Coastal Carolinas Multiple Listing Service, Inc.®. Information Deemed Reliable but Not Guaranteed. © Copyright 2025 Coastal Carolinas Multiple Listing Service, Inc.® MLS. All rights reserved. Information is provided exclusively for consumers’ personal, non-commercial use, that it may not be used for any purpose other than to identify prospective properties consumers may be interested in purchasing.
Images related to data from the MLS is the sole property of the MLS and not the responsibility of the owner of this website. MLS IDX data last updated on 08-14-2025 8:31 AM EST.
Any images related to data from the MLS is the sole property of the MLS and not the responsibility of the owner of this website.