
CoastalSands.com
Viewing Listing MLS# 2511550
Myrtle Beach, SC 29588
- 4Beds
- 2Full Baths
- 1Half Baths
- 2,247SqFt
- 2004Year Built
- 0.31Acres
- MLS# 2511550
- Residential
- Detached
- Active
- Approx Time on Market2 months, 16 days
- AreaMyrtle Beach Area--South of 544 & West of 17 Bypass M.i. Horry County
- CountyHorry
- Subdivision Queens Harbour
Overview
Welcome to your dream home in the desirable Queens Harbour community of Myrtle Beach, SC! Step through beautiful double doors into a bright and welcoming space filled with recessed lighting and an abundance of windows that flood the home with natural light. The spacious living room features vaulted ceilings and a cozy fireplace, creating the perfect setting for relaxation or entertaining. The kitchen boasts stainless steel appliances, abundant cabinetry, and a spacious breakfast bar perfect for casual meals, while the adjoining dining area provides the perfect space to host family and friends for more formal gatherings. The luxurious master suite is conveniently located on the main floor and boasts an updated ensuite bathroom featuring a stunning walk-in tiled shower, dual sink vanity, tiled flooring, and a generously sized walk-in closet. Two additional bedrooms and another beautifully updated full bath are also located downstairs, offering plenty of space for guests or family. Upstairs, youll find a versatile fourth bedroom that provides added privacyperfect for a home office, game room, or guest suite. Step outside to your private backyard oasisan entertainers paradise! Unwind in the cozy Carolina room, ideal for enjoying peaceful mornings or family dinners. The covered pergola and BBQ area with Lisboa Premium Pizza Oven make hosting outdoor gatherings a breeze. Queens Harbour offers a prime location near shopping, restaurants, and provides easy access to Highway 17 and Highway 31, making it easy to explore everything the Grand Strand has to offer. Dont miss this opportunity to own a beautifully updated home in one of Myrtle Beachs most convenient communities!
Agriculture / Farm
Grazing Permits Blm: ,No,
Horse: No
Grazing Permits Forest Service: ,No,
Grazing Permits Private: ,No,
Irrigation Water Rights: ,No,
Farm Credit Service Incl: ,No,
Crops Included: ,No,
Association Fees / Info
Hoa Frequency: Monthly
Hoa Fees: 42
Hoa: Yes
Hoa Includes: CommonAreas
Community Features: LongTermRentalAllowed
Bathroom Info
Total Baths: 3.00
Halfbaths: 1
Fullbaths: 2
Room Features
DiningRoom: CeilingFans, KitchenDiningCombo
Kitchen: BreakfastBar, StainlessSteelAppliances, SolidSurfaceCounters
LivingRoom: Fireplace, VaultedCeilings
Other: BedroomOnMainLevel, EntranceFoyer
Bedroom Info
Beds: 4
Building Info
New Construction: No
Levels: Two
Year Built: 2004
Mobile Home Remains: ,No,
Zoning: RES
Style: Traditional
Construction Materials: Brick
Buyer Compensation
Exterior Features
Spa: No
Patio and Porch Features: RearPorch, Patio
Foundation: Slab
Exterior Features: BuiltInBarbecue, Barbecue, Fence, Porch, Patio
Financial
Lease Renewal Option: ,No,
Garage / Parking
Parking Capacity: 4
Garage: Yes
Carport: No
Parking Type: Attached, Garage, TwoCarGarage
Open Parking: No
Attached Garage: Yes
Garage Spaces: 2
Green / Env Info
Interior Features
Floor Cover: Tile, Wood
Fireplace: Yes
Laundry Features: WasherHookup
Furnished: Unfurnished
Interior Features: Fireplace, SplitBedrooms, BreakfastBar, BedroomOnMainLevel, EntranceFoyer, StainlessSteelAppliances, SolidSurfaceCounters
Appliances: Dishwasher, Microwave, Range, Refrigerator, Dryer, Washer
Lot Info
Lease Considered: ,No,
Lease Assignable: ,No,
Acres: 0.31
Land Lease: No
Lot Description: OutsideCityLimits
Misc
Pool Private: No
Offer Compensation
Other School Info
Property Info
County: Horry
View: No
Senior Community: No
Stipulation of Sale: None
Habitable Residence: ,No,
Property Sub Type Additional: Detached
Property Attached: No
Disclosures: CovenantsRestrictionsDisclosure,SellerDisclosure
Rent Control: No
Construction: Resale
Room Info
Basement: ,No,
Sold Info
Sqft Info
Building Sqft: 2731
Living Area Source: Estimated
Sqft: 2247
Tax Info
Unit Info
Utilities / Hvac
Heating: Central, Electric
Cooling: CentralAir
Electric On Property: No
Cooling: Yes
Utilities Available: CableAvailable, ElectricityAvailable, PhoneAvailable, SewerAvailable, UndergroundUtilities, WaterAvailable
Heating: Yes
Water Source: Public
Waterfront / Water
Waterfront: No
Schools
Elem: Saint James Elementary School
Middle: Socastee Middle School
High: Saint James High School
Directions
Take Oleander Dr to US-17 S/US-17 BYP S in Myrtle Beach Take Queens Harbour Blvd and Plattmoor Dr to Kingsley DrCourtesy of Agent Group Realty
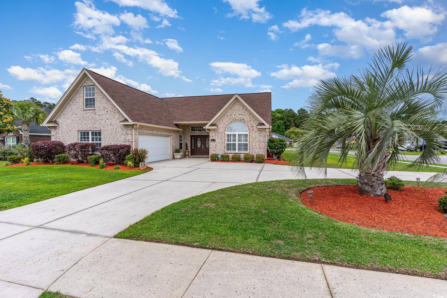
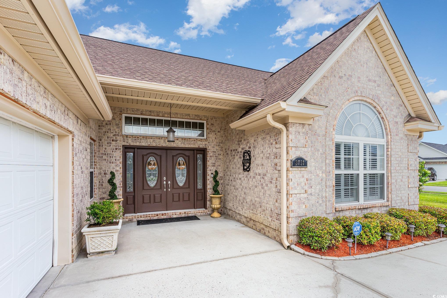
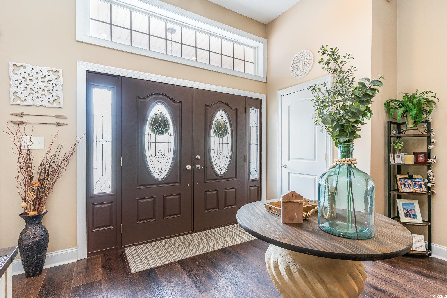
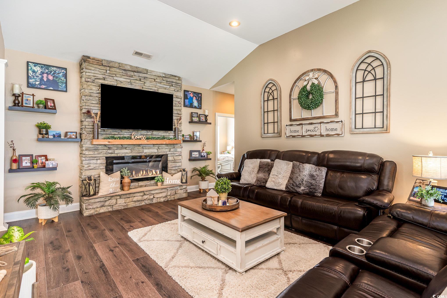

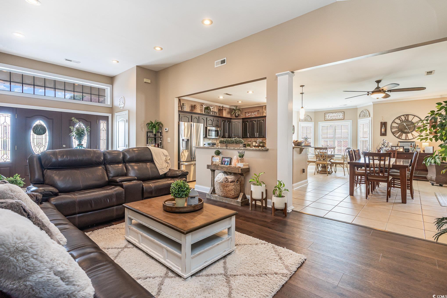
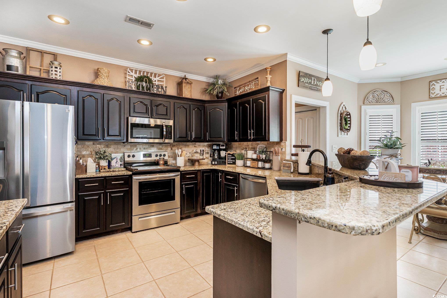
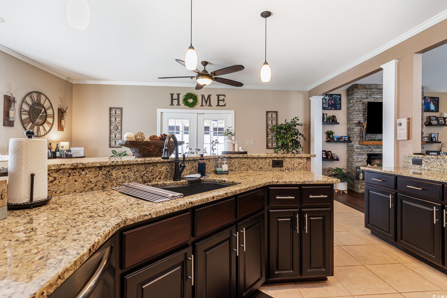
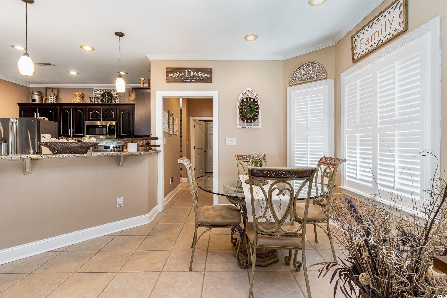
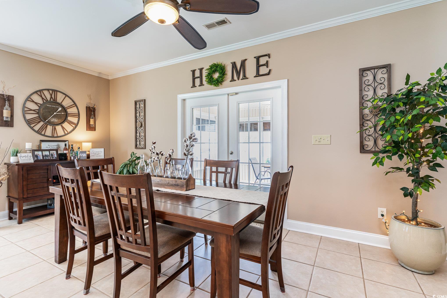
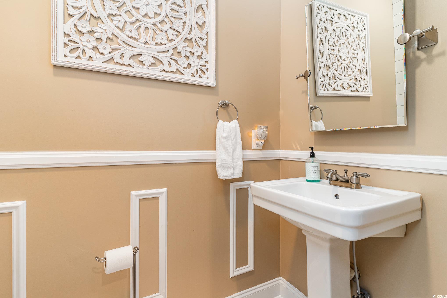
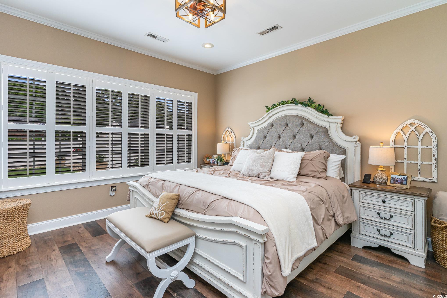
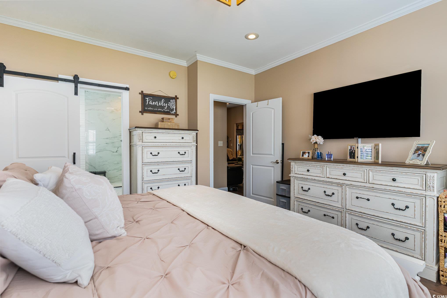
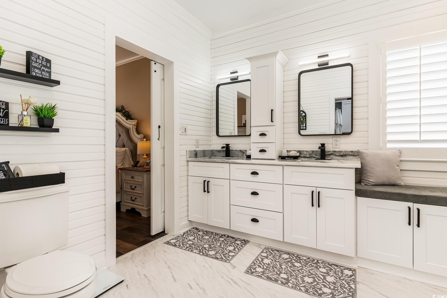
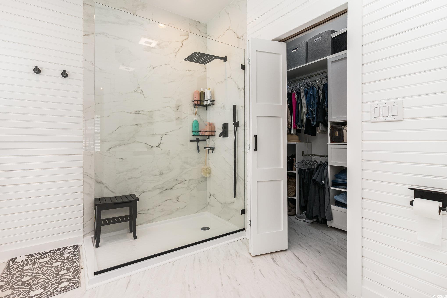
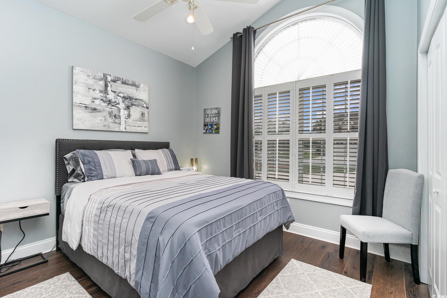
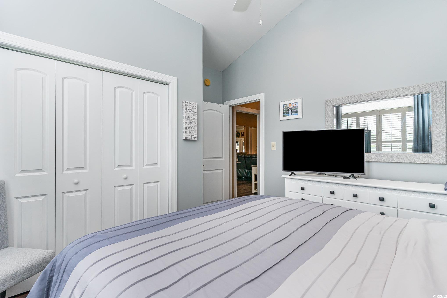
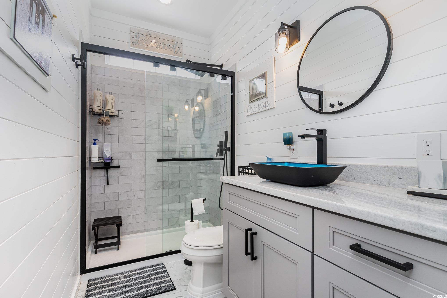


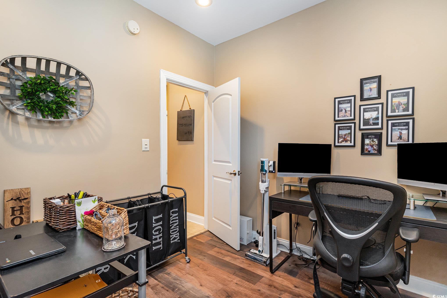
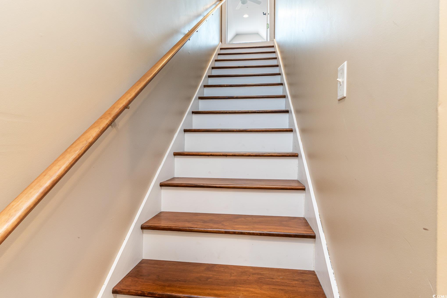


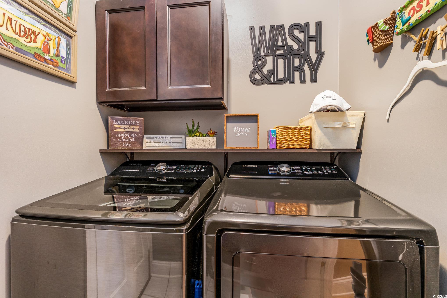
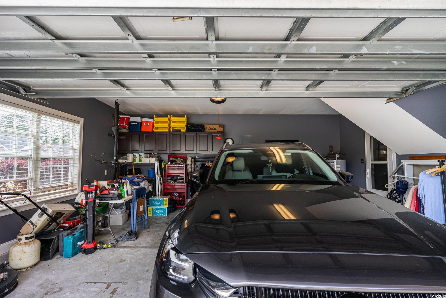
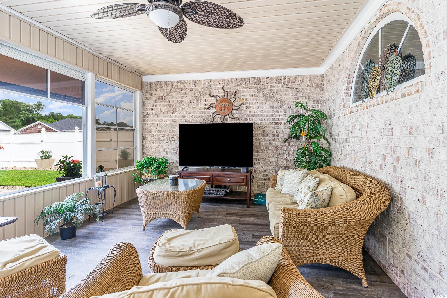


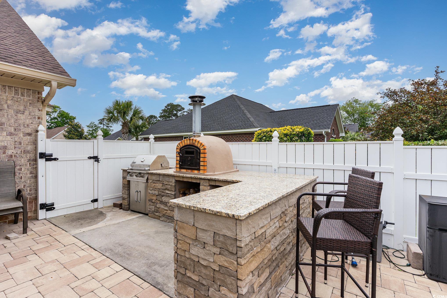
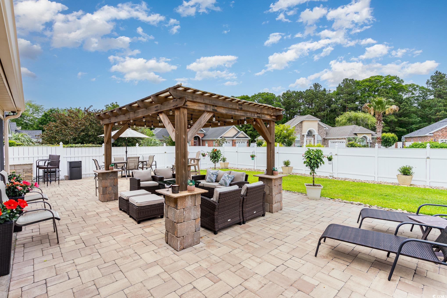

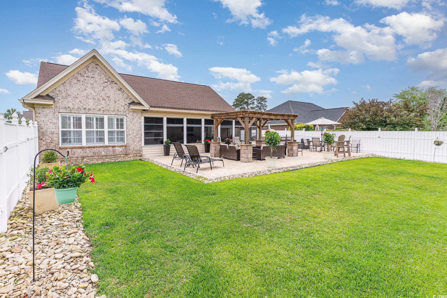
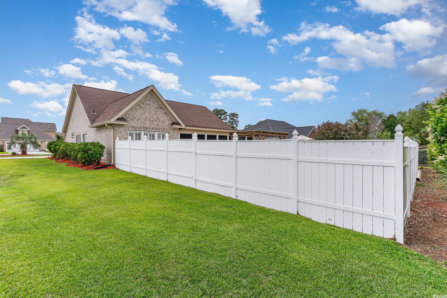
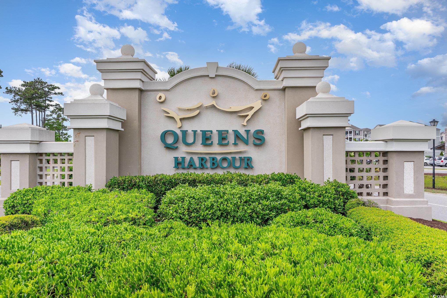

 MLS# 2518033
MLS# 2518033 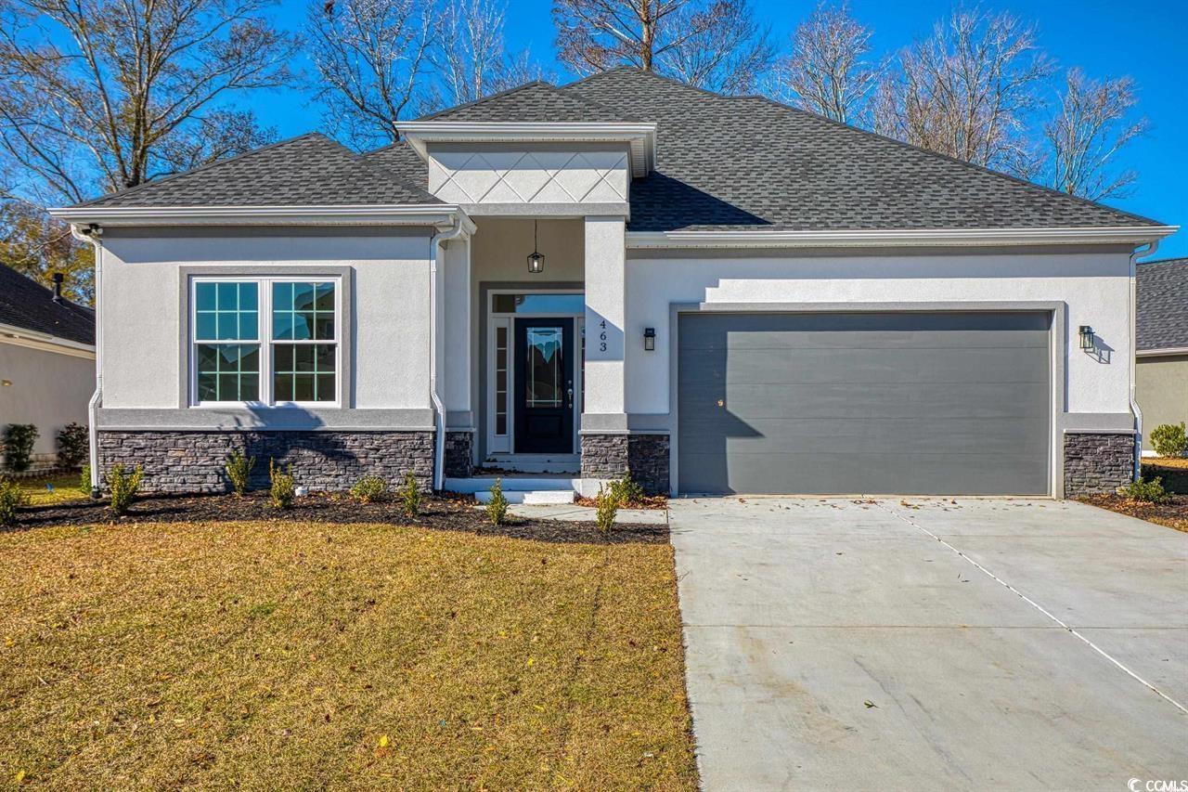
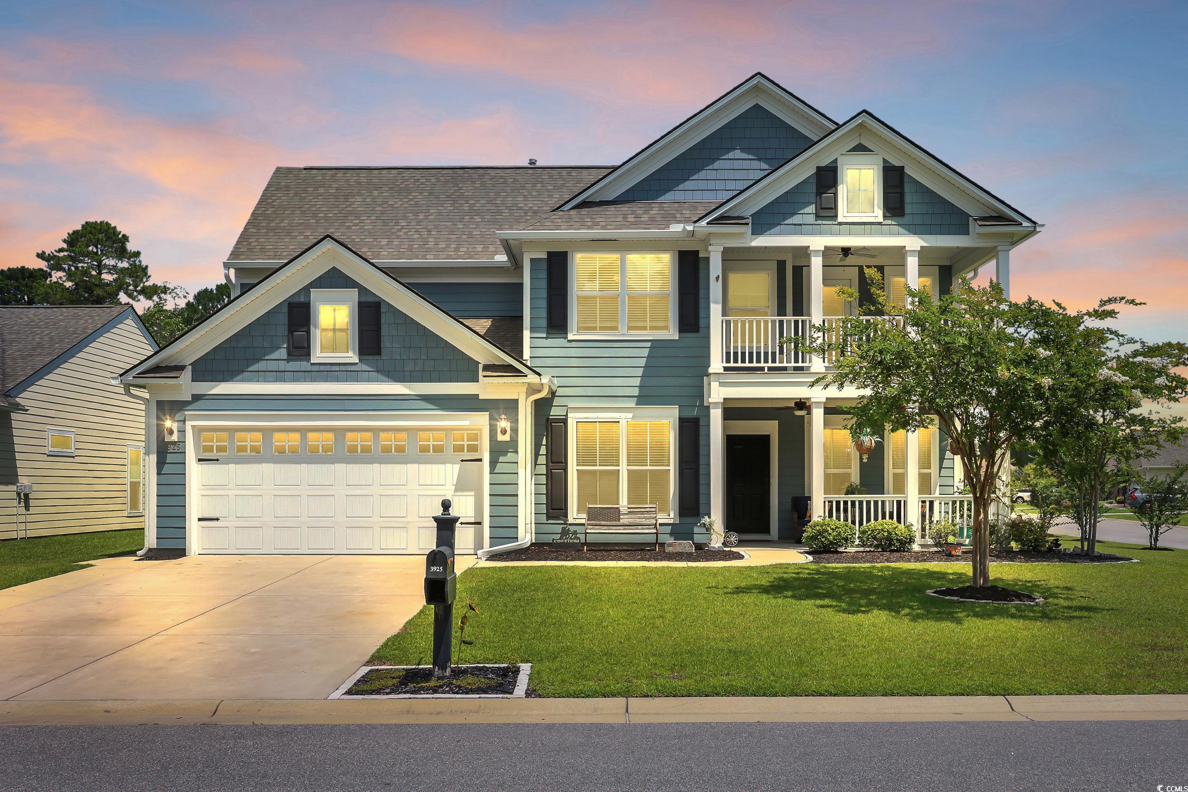
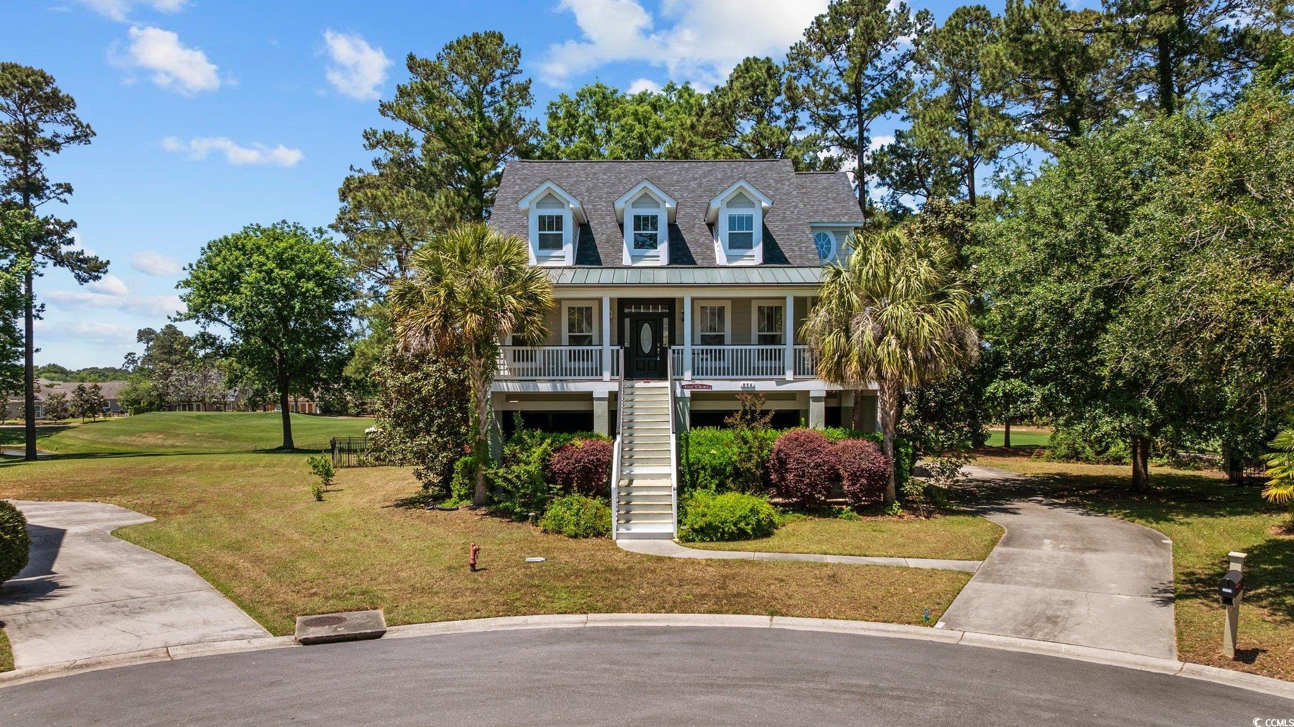
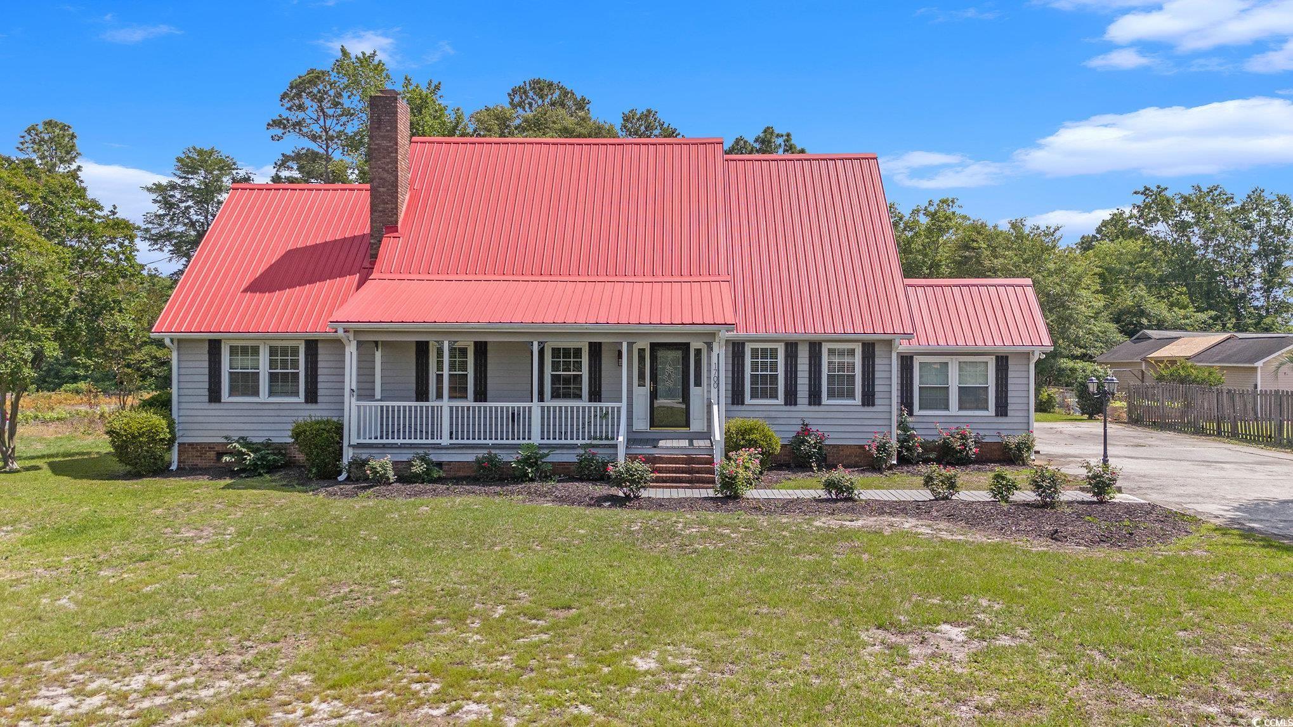
 Provided courtesy of © Copyright 2025 Coastal Carolinas Multiple Listing Service, Inc.®. Information Deemed Reliable but Not Guaranteed. © Copyright 2025 Coastal Carolinas Multiple Listing Service, Inc.® MLS. All rights reserved. Information is provided exclusively for consumers’ personal, non-commercial use, that it may not be used for any purpose other than to identify prospective properties consumers may be interested in purchasing.
Images related to data from the MLS is the sole property of the MLS and not the responsibility of the owner of this website. MLS IDX data last updated on 07-24-2025 6:34 AM EST.
Any images related to data from the MLS is the sole property of the MLS and not the responsibility of the owner of this website.
Provided courtesy of © Copyright 2025 Coastal Carolinas Multiple Listing Service, Inc.®. Information Deemed Reliable but Not Guaranteed. © Copyright 2025 Coastal Carolinas Multiple Listing Service, Inc.® MLS. All rights reserved. Information is provided exclusively for consumers’ personal, non-commercial use, that it may not be used for any purpose other than to identify prospective properties consumers may be interested in purchasing.
Images related to data from the MLS is the sole property of the MLS and not the responsibility of the owner of this website. MLS IDX data last updated on 07-24-2025 6:34 AM EST.
Any images related to data from the MLS is the sole property of the MLS and not the responsibility of the owner of this website.