
CoastalSands.com
Viewing Listing MLS# 2507729
Pawleys Island, SC 29585
- 3Beds
- 3Full Baths
- 1Half Baths
- 2,075SqFt
- 2006Year Built
- 8 BUnit #
- MLS# 2507729
- Residential
- Condominium
- Active
- Approx Time on Market3 months, 26 days
- Area44a Pawleys Island Mainland
- CountyGeorgetown
- Subdivision Cottages At da Gullah Way
Overview
This remarkable 3-bedroom, 3.5-bathroom home features stunning hardwood floors, a spacious first-floor master suite, a large kitchen with granite countertops and stainless steel appliances, and a bar area. Enjoy the airy feel with 9-foot ceilings and cozy up by the fireplace. The screened-in porch in the rear of the unit offers a quiet spot to relax. There's also a carport and a lovely yard with a Pawleys Island hammock, perfect for unwinding. The price has been reduced to cover a flooring allowance. On the second floor, youll find two additional bedrooms with baths, along with a generous study or office space, plus ample storage space. The community pool and the Fish House are fantastic amenities for hosting family and friends (the Fish House is available for a small fee). Unit 8 B is located in the peaceful back of the neighborhood and even offers a little gardening space. Room to park three vehicles. The Cottage Homes at Da Gullah Way are conveniently situated just east of Highway 17, making for a quick golf cart ride to the beach! Pawleys is just a short drive to Charleston or Myrtle Beach, along with many golf courses around Pawleys and outstanding restaurants, too! Don't miss this one!
Agriculture / Farm
Grazing Permits Blm: ,No,
Horse: No
Grazing Permits Forest Service: ,No,
Grazing Permits Private: ,No,
Irrigation Water Rights: ,No,
Farm Credit Service Incl: ,No,
Crops Included: ,No,
Association Fees / Info
Hoa Frequency: Monthly
Hoa Fees: 545
Hoa: Yes
Hoa Includes: AssociationManagement, CommonAreas, Insurance, LegalAccounting, MaintenanceGrounds, Pools, Sewer, Trash, Water
Community Features: Clubhouse, CableTv, RecreationArea, LongTermRentalAllowed, Pool
Assoc Amenities: Clubhouse, Trash, CableTv, MaintenanceGrounds
Bathroom Info
Total Baths: 4.00
Halfbaths: 1
Fullbaths: 3
Room Dimensions
Bedroom1: 11 x 12
Bedroom2: 11 x 11.5
DiningRoom: 14 x 11
LivingRoom: 16 x 13
PrimaryBedroom: 11 x 14.5
Room Features
DiningRoom: SeparateFormalDiningRoom
Kitchen: BreakfastBar, StainlessSteelAppliances, SolidSurfaceCounters
LivingRoom: Fireplace, Bar
Other: BedroomOnMainLevel, Library
Bedroom Info
Beds: 3
Building Info
New Construction: No
Year Built: 2006
Structure Type: Townhouse
Mobile Home Remains: ,No,
Zoning: res
Construction Materials: WoodFrame
Entry Level: 1
Buyer Compensation
Exterior Features
Spa: Yes
Patio and Porch Features: RearPorch, FrontPorch, Porch, Screened
Pool Features: Community, OutdoorPool
Foundation: Slab
Exterior Features: Fence, Porch
Financial
Lease Renewal Option: ,No,
Garage / Parking
Garage: No
Carport: Yes
Parking Type: Carport
Open Parking: No
Attached Garage: No
Green / Env Info
Green Energy Efficient: Doors, Windows
Interior Features
Floor Cover: Carpet, Tile, Wood
Door Features: InsulatedDoors
Fireplace: Yes
Laundry Features: WasherHookup
Furnished: Unfurnished
Interior Features: Fireplace, HotTubSpa, SplitBedrooms, WindowTreatments, BreakfastBar, BedroomOnMainLevel, StainlessSteelAppliances, SolidSurfaceCounters
Appliances: Dishwasher, Disposal, Microwave, Range, Refrigerator, Dryer, Washer
Lot Info
Lease Considered: ,No,
Lease Assignable: ,No,
Acres: 0.00
Land Lease: No
Lot Description: OutsideCityLimits
Misc
Pool Private: No
Offer Compensation
Other School Info
Property Info
County: Georgetown
View: No
Senior Community: No
Stipulation of Sale: None
Habitable Residence: ,No,
Property Sub Type Additional: Condominium,Townhouse
Property Attached: No
Disclosures: CovenantsRestrictionsDisclosure,SellerDisclosure
Rent Control: No
Construction: Resale
Room Info
Basement: ,No,
Sold Info
Sqft Info
Building Sqft: 2300
Living Area Source: Estimated
Sqft: 2075
Tax Info
Unit Info
Unit: 8 B
Utilities / Hvac
Heating: Central
Cooling: CentralAir
Electric On Property: No
Cooling: Yes
Utilities Available: CableAvailable, ElectricityAvailable, PhoneAvailable, SewerAvailable, UndergroundUtilities, WaterAvailable, TrashCollection
Heating: Yes
Water Source: Public
Waterfront / Water
Waterfront: No
Directions
Turn east off Hwy 17 just south of the Speedway onto Da Gullah Way (at Surf The Earth). Travel through the complex to the end, and 381 is the last building on the left, B is the middle unit.Courtesy of The Litchfield Company Re - Cell: 843-344-5508
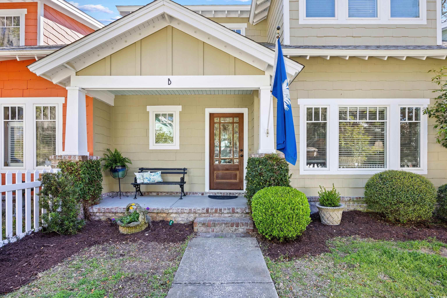

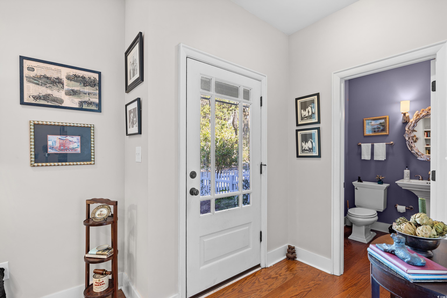
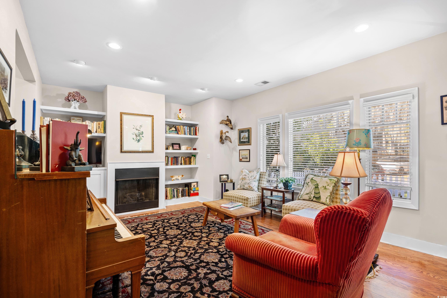
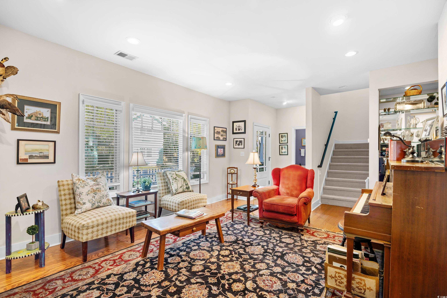
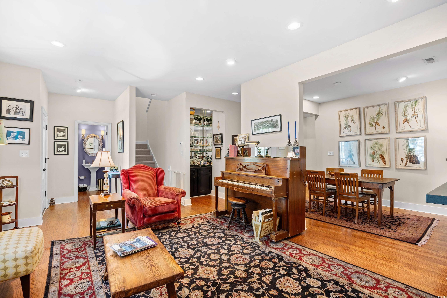
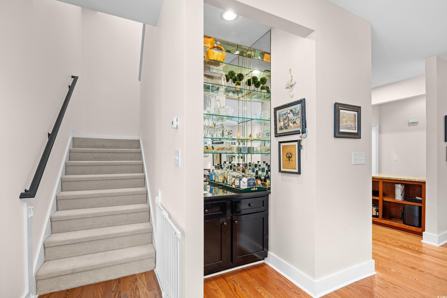
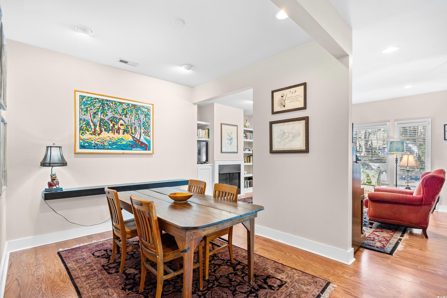


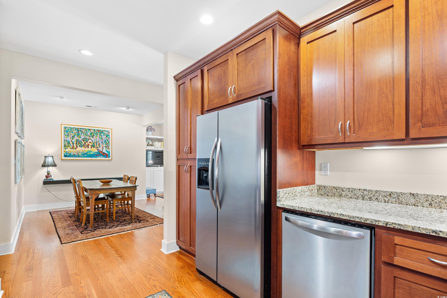

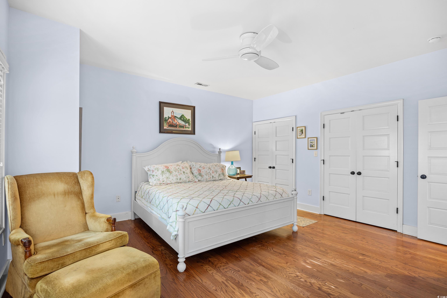
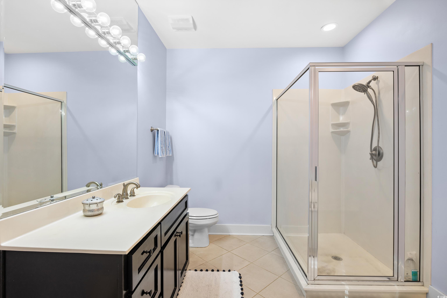
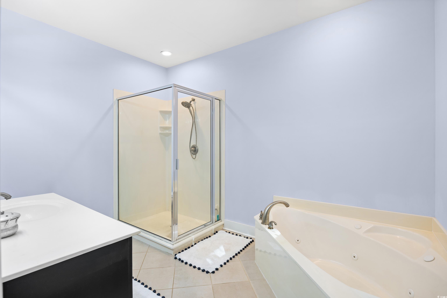

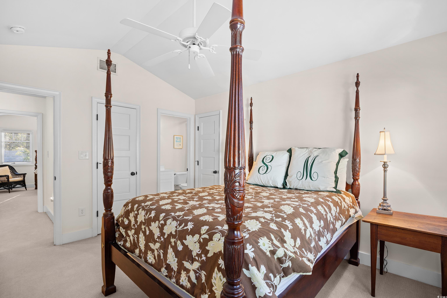
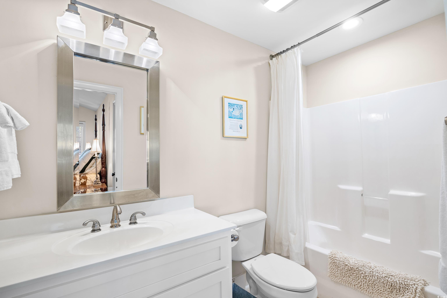
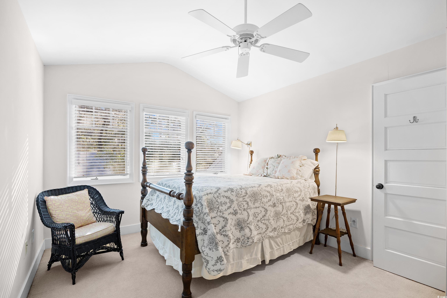
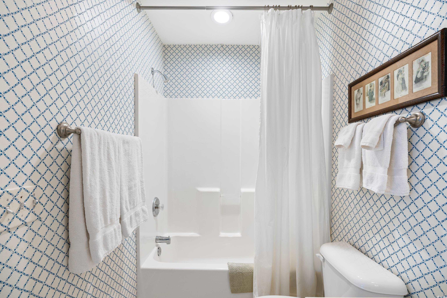
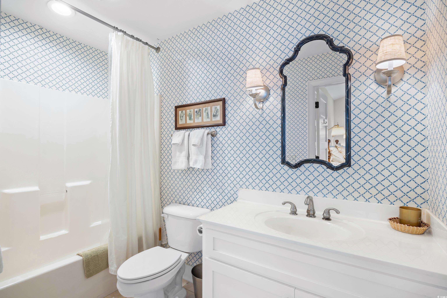
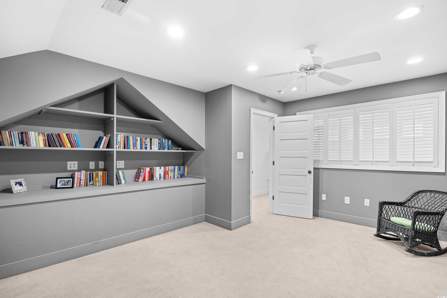
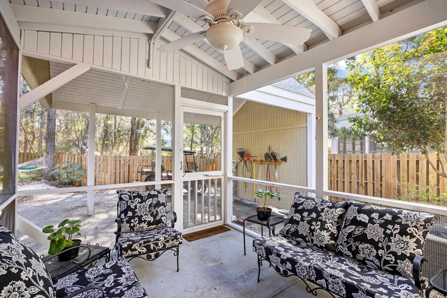
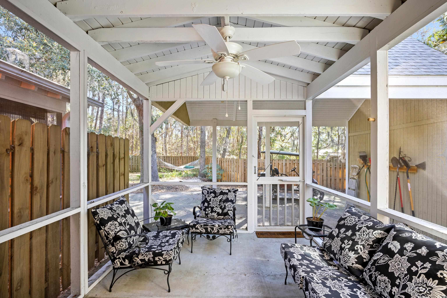
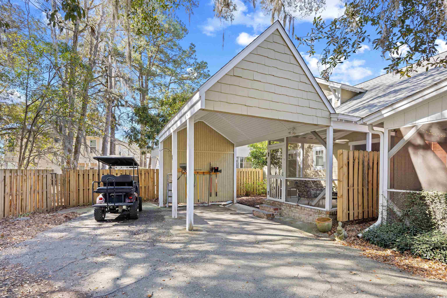
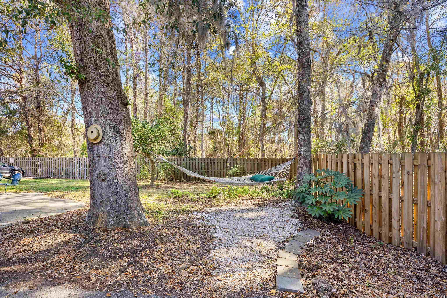
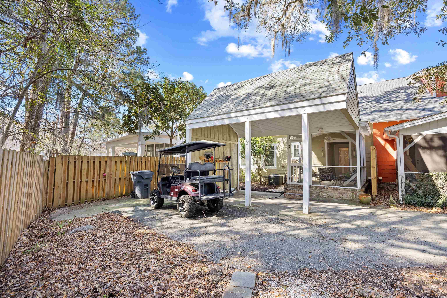

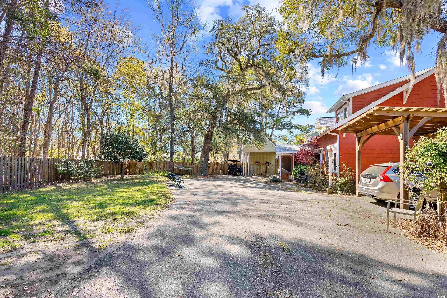
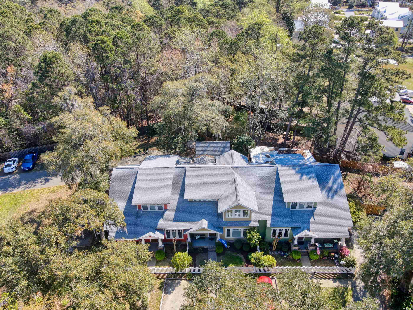
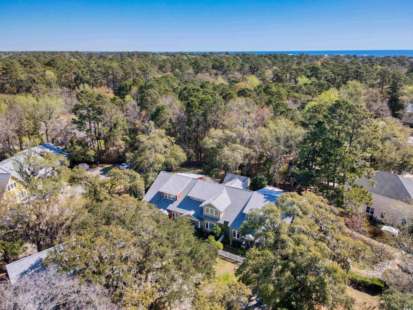



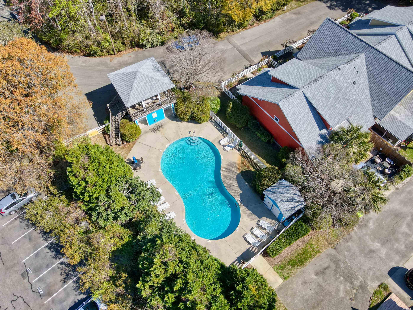


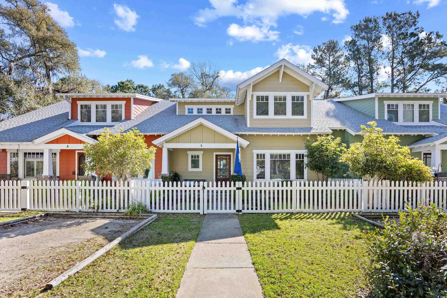

 Provided courtesy of © Copyright 2025 Coastal Carolinas Multiple Listing Service, Inc.®. Information Deemed Reliable but Not Guaranteed. © Copyright 2025 Coastal Carolinas Multiple Listing Service, Inc.® MLS. All rights reserved. Information is provided exclusively for consumers’ personal, non-commercial use, that it may not be used for any purpose other than to identify prospective properties consumers may be interested in purchasing.
Images related to data from the MLS is the sole property of the MLS and not the responsibility of the owner of this website. MLS IDX data last updated on 07-24-2025 11:50 PM EST.
Any images related to data from the MLS is the sole property of the MLS and not the responsibility of the owner of this website.
Provided courtesy of © Copyright 2025 Coastal Carolinas Multiple Listing Service, Inc.®. Information Deemed Reliable but Not Guaranteed. © Copyright 2025 Coastal Carolinas Multiple Listing Service, Inc.® MLS. All rights reserved. Information is provided exclusively for consumers’ personal, non-commercial use, that it may not be used for any purpose other than to identify prospective properties consumers may be interested in purchasing.
Images related to data from the MLS is the sole property of the MLS and not the responsibility of the owner of this website. MLS IDX data last updated on 07-24-2025 11:50 PM EST.
Any images related to data from the MLS is the sole property of the MLS and not the responsibility of the owner of this website.