
CoastalSands.com
Viewing Listing MLS# 2509085
Murrells Inlet, SC 29576
- 3Beds
- 3Full Baths
- N/AHalf Baths
- 1,429SqFt
- 2006Year Built
- 17BUnit #
- MLS# 2509085
- Residential
- Condominium
- Active
- Approx Time on Market4 months, 1 day
- AreaMurrells Inlet - Horry County
- CountyHorry
- Subdivision Park West - Murrells Inlet
Overview
Rare one-story gem in the highly-desirable Park West community of Murrells Inlet. This move-in ready condo with three bedrooms and three full baths is brimming with stylish upgrades, such as modern lighting fixtures throughout and contemporary ceiling fans in the living room and all bedrooms. The kitchen features marble countertops, stainless steel appliances, and plenty of cabinet space. The striking live-edge work island, a custom-built masterpiece by local artisans, provides additional storage, an area for bar seating, and a convenient wine refrigerator, creating the perfect spot for casual dining or entertaining. There's also ample space for an additional dining area or cozy breakfast nook. The primary bedroom suite features a vaulted ceiling and ensuite bath with marble double-sink vanity, walk-in shower, walk-in closet, and large linen closet. The second bedroom also includes an ensuite full bath with walk-in shower and elegant fixtures. The third bedroom enjoys convenient access to the beautifully-updated hall guest bath, featuring a full tub and shower, new counters, and stylish vanity. For added convenience, all bathrooms are equipped with taller, comfort-height toilets. The combination living room and dining area is open and airy with a vaulted ceiling and sky tubes to bring in natural light. Sliding glass doors lead into the Carolina Room, with its versatile Eze-Breeze porch enclosure system allowing you to enjoy the outdoors in any weather. Just beyond, a private patio offers another peaceful outdoor retreat. The laundry room is artfully concealed behind a chic barn-style glass sliding door, and includes cabinetry for storage. The roomy one-car garage has been upgraded with a durable and easy-to-clean epoxy-type flooring, and includes a work area and shelving for storage. Situated in a prime location within Murrells Inlet, Park West offers a sparkling community pool, as well as effortless access to pristine beaches, championship golf courses, the renowned MarshWalk, and a plethora of shopping and dining options.
Agriculture / Farm
Grazing Permits Blm: ,No,
Horse: No
Grazing Permits Forest Service: ,No,
Grazing Permits Private: ,No,
Irrigation Water Rights: ,No,
Farm Credit Service Incl: ,No,
Crops Included: ,No,
Association Fees / Info
Hoa Frequency: Monthly
Hoa Fees: 410
Hoa: Yes
Hoa Includes: AssociationManagement, CommonAreas, Insurance, Internet, LegalAccounting, MaintenanceGrounds, Pools, RecreationFacilities, Sewer, Trash, Water
Community Features: CableTv, InternetAccess, LongTermRentalAllowed, Pool
Assoc Amenities: PetRestrictions, PetsAllowed, Trash, CableTv, MaintenanceGrounds
Bathroom Info
Total Baths: 3.00
Fullbaths: 3
Room Level
Bedroom1: First
Bedroom2: First
PrimaryBedroom: First
Room Features
DiningRoom: LivingDiningRoom, VaultedCeilings
Kitchen: BreakfastArea, KitchenIsland, Pantry, StainlessSteelAppliances, SolidSurfaceCounters
LivingRoom: CeilingFans, VaultedCeilings
Other: BedroomOnMainLevel
Bedroom Info
Beds: 3
Building Info
New Construction: No
Num Stories: 1
Levels: One
Year Built: 2006
Mobile Home Remains: ,No,
Zoning: GR
Style: OneStory
Construction Materials: BrickVeneer
Entry Level: 1
Buyer Compensation
Exterior Features
Spa: No
Patio and Porch Features: FrontPorch, Patio
Window Features: Skylights
Pool Features: Community, OutdoorPool
Exterior Features: SprinklerIrrigation, Patio
Financial
Lease Renewal Option: ,No,
Garage / Parking
Garage: Yes
Carport: No
Parking Type: OneCarGarage, Private, GarageDoorOpener
Open Parking: No
Attached Garage: No
Garage Spaces: 1
Green / Env Info
Interior Features
Floor Cover: Carpet, Laminate, Tile
Door Features: StormDoors
Fireplace: No
Laundry Features: WasherHookup
Furnished: Unfurnished
Interior Features: SplitBedrooms, Skylights, WindowTreatments, BedroomOnMainLevel, BreakfastArea, HighSpeedInternet, KitchenIsland, StainlessSteelAppliances, SolidSurfaceCounters
Appliances: Dishwasher, Freezer, Disposal, Microwave, Oven, Range, Refrigerator
Lot Info
Lease Considered: ,No,
Lease Assignable: ,No,
Acres: 0.00
Land Lease: No
Lot Description: IrregularLot, OutsideCityLimits
Misc
Pool Private: No
Pets Allowed: OwnerOnly, Yes
Offer Compensation
Other School Info
Property Info
County: Horry
View: No
Senior Community: No
Stipulation of Sale: None
Habitable Residence: ,No,
Property Sub Type Additional: Condominium
Property Attached: No
Security Features: SmokeDetectors
Disclosures: CovenantsRestrictionsDisclosure,SellerDisclosure
Rent Control: No
Construction: Resale
Room Info
Basement: ,No,
Sold Info
Sqft Info
Building Sqft: 1994
Living Area Source: Estimated
Sqft: 1429
Tax Info
Unit Info
Unit: 17B
Utilities / Hvac
Heating: Electric
Electric On Property: No
Cooling: No
Utilities Available: CableAvailable, ElectricityAvailable, PhoneAvailable, SewerAvailable, UndergroundUtilities, WaterAvailable, HighSpeedInternetAvailable, TrashCollection
Heating: Yes
Water Source: Public
Waterfront / Water
Waterfront: No
Schools
Elem: Saint James Elementary School
Middle: Saint James Middle School
High: Saint James High School
Courtesy of James W Smith Real Estate Co
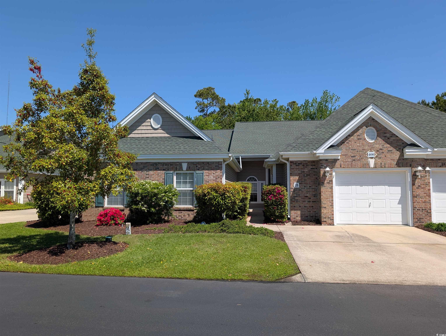
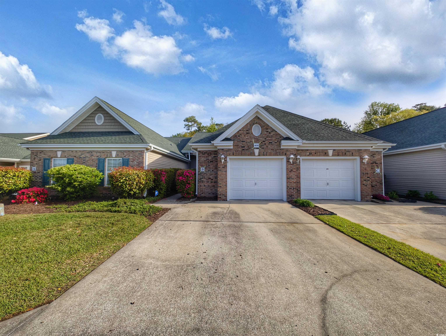

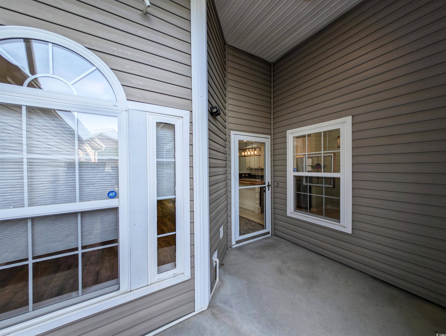
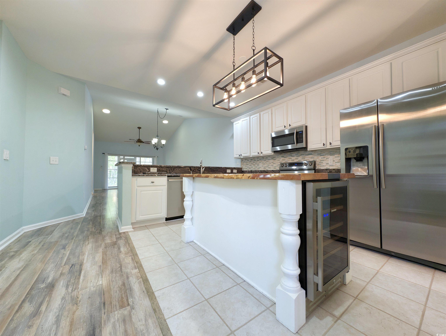





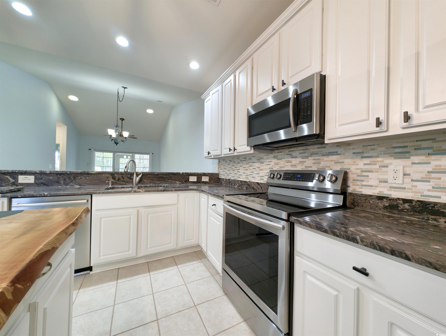
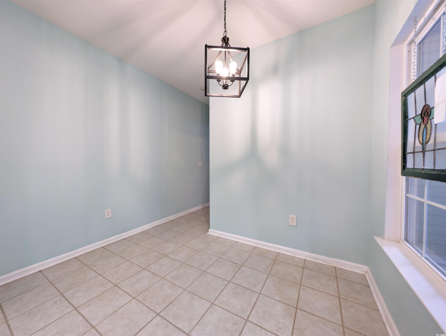
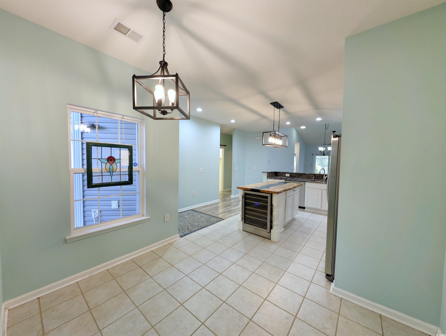
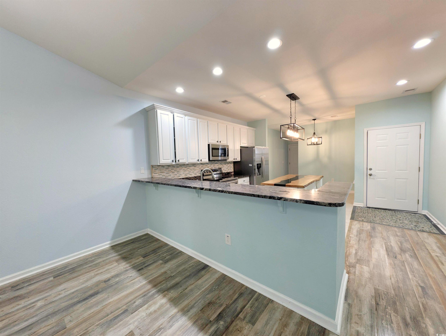
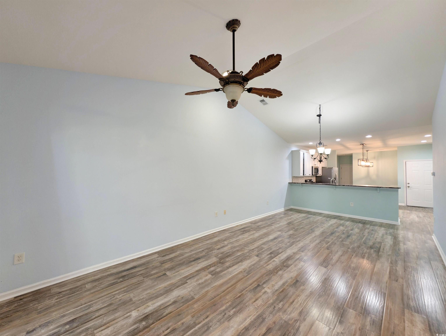
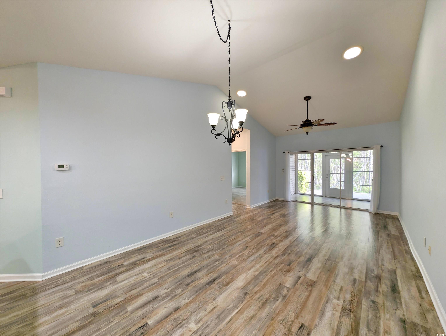

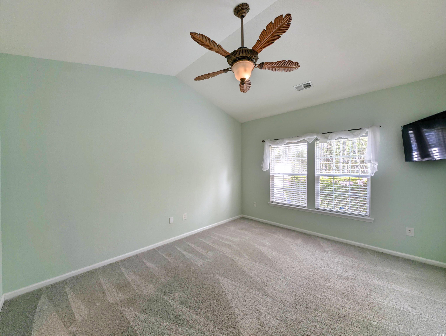
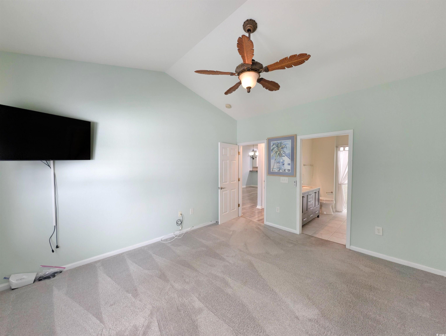

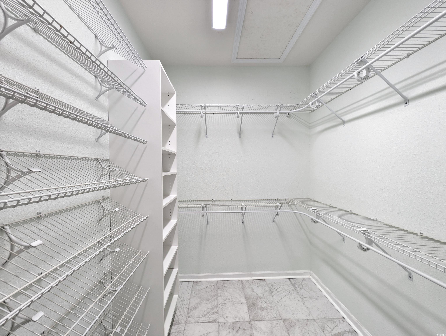

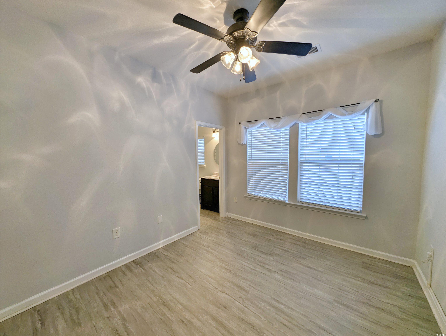
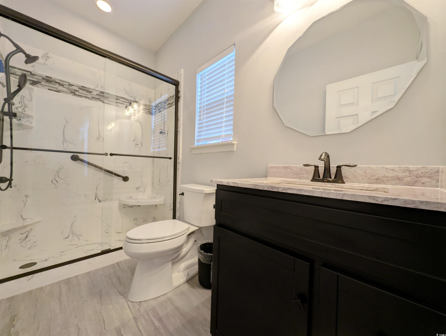
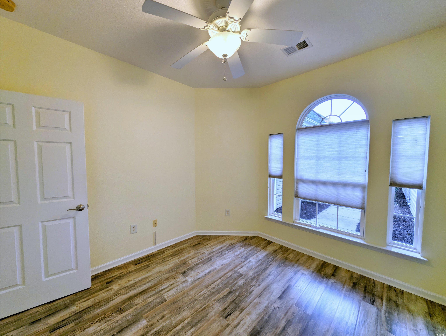


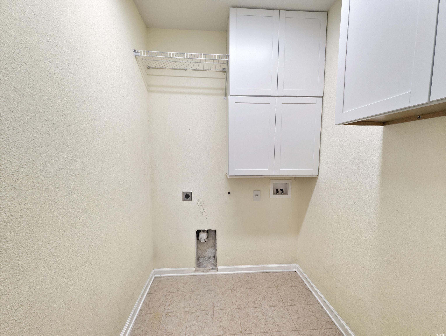
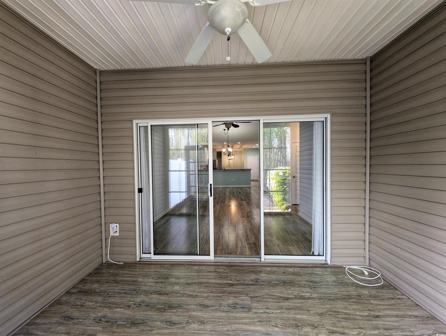

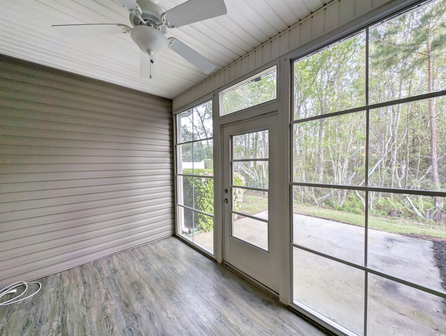

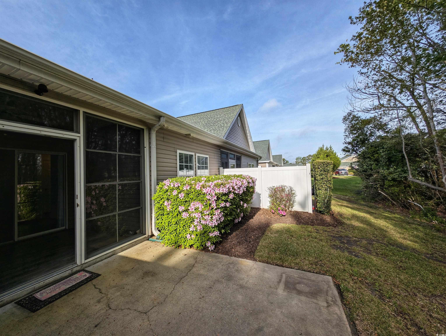
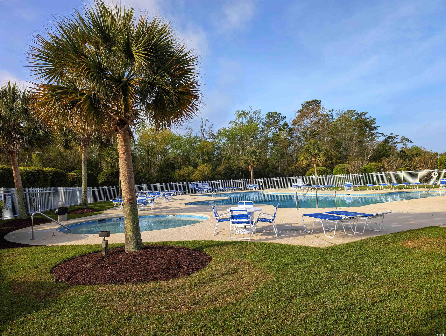

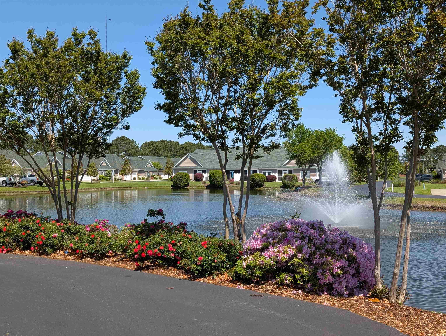
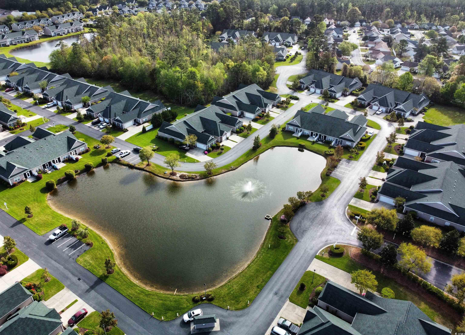


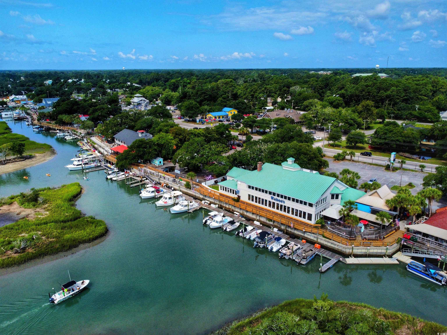
 Provided courtesy of © Copyright 2025 Coastal Carolinas Multiple Listing Service, Inc.®. Information Deemed Reliable but Not Guaranteed. © Copyright 2025 Coastal Carolinas Multiple Listing Service, Inc.® MLS. All rights reserved. Information is provided exclusively for consumers’ personal, non-commercial use, that it may not be used for any purpose other than to identify prospective properties consumers may be interested in purchasing.
Images related to data from the MLS is the sole property of the MLS and not the responsibility of the owner of this website. MLS IDX data last updated on 07-23-2025 11:16 AM EST.
Any images related to data from the MLS is the sole property of the MLS and not the responsibility of the owner of this website.
Provided courtesy of © Copyright 2025 Coastal Carolinas Multiple Listing Service, Inc.®. Information Deemed Reliable but Not Guaranteed. © Copyright 2025 Coastal Carolinas Multiple Listing Service, Inc.® MLS. All rights reserved. Information is provided exclusively for consumers’ personal, non-commercial use, that it may not be used for any purpose other than to identify prospective properties consumers may be interested in purchasing.
Images related to data from the MLS is the sole property of the MLS and not the responsibility of the owner of this website. MLS IDX data last updated on 07-23-2025 11:16 AM EST.
Any images related to data from the MLS is the sole property of the MLS and not the responsibility of the owner of this website.