
CoastalSands.com
Viewing Listing MLS# 2500764
North Myrtle Beach, SC 29582
- 6Beds
- 5Full Baths
- 1Half Baths
- 5,402SqFt
- 2006Year Built
- 0.29Acres
- MLS# 2500764
- Residential
- Detached
- Active
- Approx Time on Market6 months, 13 days
- AreaNorth Myrtle Beach Area--Ocean Drive
- CountyHorry
- Subdivision Seaside Plantation
Overview
Timeless Charleston-Style Elegance Near the Atlantic. Nestled in the exclusive, gated Seaside Plantation community, this exquisite four-story Charleston-inspired home is just three blocks from the Atlantic Ocean in North Myrtle Beach's sought-after Tilghman Beach section. Designed with unparalleled craftsmanship, this home combines historic charm with modern luxury. Stunning Curb Appeal. The home welcomes you with southern landscaping, including Magnolias, Hydrangeas, and a Buckingham slate circle driveway. Sweeping porches with milled railings evoke classic Charleston architecture. The Grand Charleston entrance gate leads to a breezeway featuring Emtek Nickel hardware, oyster tabby stucco, and wood ceilings, providing an inviting introduction to this masterpiece. The private courtyard boasts privacy walls, drip-line irrigation for fountains and specimen plants, and a luxurious guest suite. This retreat offers a gas fireplace framed by smooth stones from Maine, a reclaimed wood mantel, black walnut cabinetry, and a full tile bath with oyster tabby accentsensuring an unforgettable stay for your visitors. Outdoor Entertaining Paradise: The covered veranda is perfect for al fresco dining with views of the upper grass terrace, recreation area, and serene lake. Slate walkways, mature palms, and garden party lighting create a magical setting for evening gatherings. A basketball court and expansive lawn offer space for recreation or tented events, all framed by the tranquil sound of ocean waves. Second-Level Elegance: Enter the main living area to find 12-foot ceilings, heart pine floors, and custom stained-glass windows. The dining room showcases handcrafted black walnut columns, while the living room features a wood-burning fireplace and plate rails. The library includes glass shelves and black walnut cabinetry, seamlessly connecting to a sunlit Carolina room with floor-to-ceiling windows overlooking the gardens and lake. The kitchen is a chef's dream, with terracotta tile floors, a Wolf natural gas oven, double refrigerators, a butlers pantry with black walnut countertops, and custom shelving. A charming half bath and service staircase add functional elegance. On the third floor, the primary suite offers private porches, custom walk-in closets, and a clawfoot tub. Two additional bedrooms and three full baths ensure comfort for all. The top-level loft exudes beachy charm with pine plank walls, built-in daybeds, a game room, two large bedrooms, a second laundry, and a windowed cupola providing sweeping views. This home is equipped with three climate-controlled zones, tankless natural gas water heaters, a fire sprinkler system, and a 5-zone irrigation system, blending timeless elegance with contemporary amenities. This home is not just a residence but a lifestylea seamless blend of historic charm, luxury, and coastal living. Make this architectural masterpiece in the heart of North Myrtle Beach your forever home.
Agriculture / Farm
Grazing Permits Blm: ,No,
Horse: No
Grazing Permits Forest Service: ,No,
Grazing Permits Private: ,No,
Irrigation Water Rights: ,No,
Farm Credit Service Incl: ,No,
Crops Included: ,No,
Association Fees / Info
Hoa Frequency: Monthly
Hoa Fees: 180
Hoa: 1
Hoa Includes: CommonAreas, Pools, RecreationFacilities, Trash
Community Features: Gated, Pool
Assoc Amenities: Gated, PetRestrictions
Bathroom Info
Total Baths: 6.00
Halfbaths: 1
Fullbaths: 5
Room Features
DiningRoom: SeparateFormalDiningRoom
Kitchen: KitchenExhaustFan, KitchenIsland, Pantry, StainlessSteelAppliances, SolidSurfaceCounters
LivingRoom: Fireplace
Other: Library
PrimaryBedroom: CeilingFans, WalkInClosets
Bedroom Info
Beds: 6
Building Info
New Construction: No
Levels: ThreeOrMore
Year Built: 2006
Mobile Home Remains: ,No,
Zoning: RES
Construction Materials: HardiplankType, WoodFrame
Buyer Compensation
Exterior Features
Spa: No
Patio and Porch Features: Balcony, FrontPorch, Patio
Pool Features: Community, OutdoorPool
Foundation: Slab
Exterior Features: Balcony, Fence, SprinklerIrrigation, Patio, Storage
Financial
Lease Renewal Option: ,No,
Garage / Parking
Parking Capacity: 4
Garage: Yes
Carport: No
Parking Type: Attached, TwoCarGarage, Garage, GarageDoorOpener
Open Parking: No
Attached Garage: Yes
Garage Spaces: 2
Green / Env Info
Interior Features
Floor Cover: Tile, Wood
Fireplace: No
Laundry Features: WasherHookup
Furnished: Unfurnished
Interior Features: KitchenIsland, StainlessSteelAppliances, SolidSurfaceCounters
Appliances: Dishwasher, Microwave, Range, Refrigerator, RangeHood
Lot Info
Lease Considered: ,No,
Lease Assignable: ,No,
Acres: 0.29
Land Lease: No
Lot Description: CulDeSac, IrregularLot, LakeFront, PondOnLot
Misc
Pool Private: No
Pets Allowed: OwnerOnly, Yes
Offer Compensation
Other School Info
Property Info
County: Horry
View: No
Senior Community: No
Stipulation of Sale: None
Habitable Residence: ,No,
View: Lake
Property Sub Type Additional: Detached
Property Attached: No
Security Features: GatedCommunity, SmokeDetectors
Disclosures: CovenantsRestrictionsDisclosure
Rent Control: No
Construction: Resale
Room Info
Basement: ,No,
Sold Info
Sqft Info
Building Sqft: 7160
Living Area Source: Estimated
Sqft: 5402
Tax Info
Unit Info
Utilities / Hvac
Heating: Central, Electric, Gas
Cooling: CentralAir
Electric On Property: No
Cooling: Yes
Utilities Available: ElectricityAvailable, WaterAvailable
Heating: Yes
Water Source: Public
Waterfront / Water
Waterfront: Yes
Waterfront Features: Pond
Directions
Head northwest on Waccamaw Blvd Turn left onto Dick Scobee Dr Slight right onto the ramp to SC-31 N Slight right to merge onto SC-31 N toward N. Myrtle Beach/SC-9 N Merge onto SC-31 N Take the Robert Edge Parkway exit toward North Myrtle Beach Slight right to merge onto Robert Edge Parkway Continue onto Main St Turn left onto N Hillside Dr Turn left onto 8th Ave N Turn left toward Sea Island Way Continue onto Sea Island Way Turn right onto Ocean Pointe CtCourtesy of Sloan Realty Group - Fax: 843-619-7111

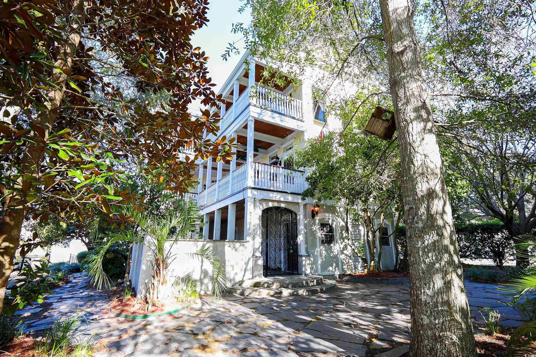
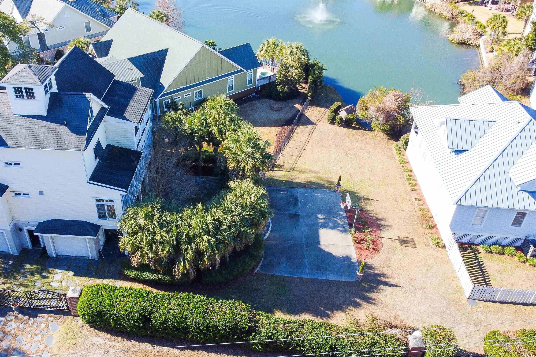
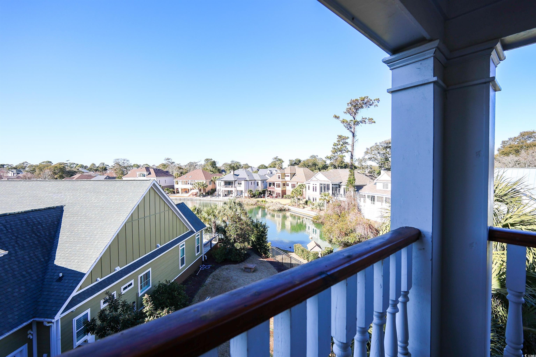

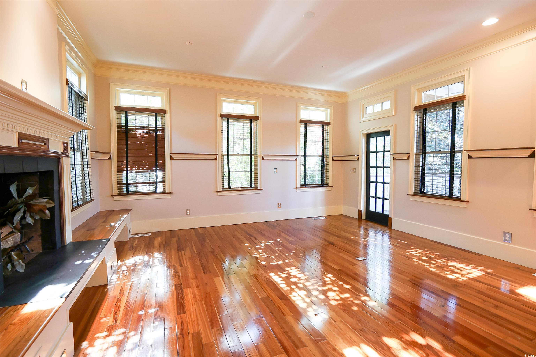







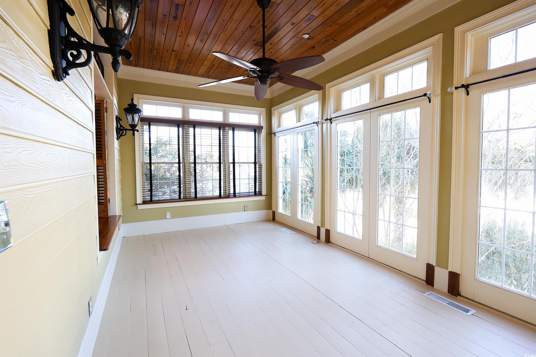



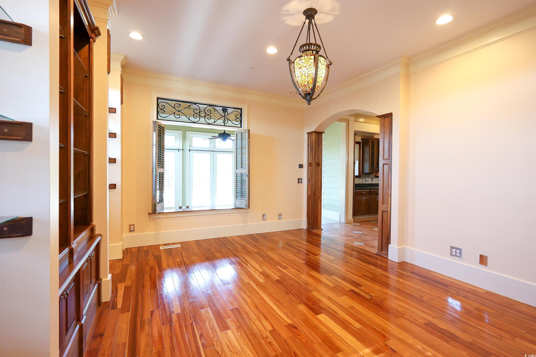
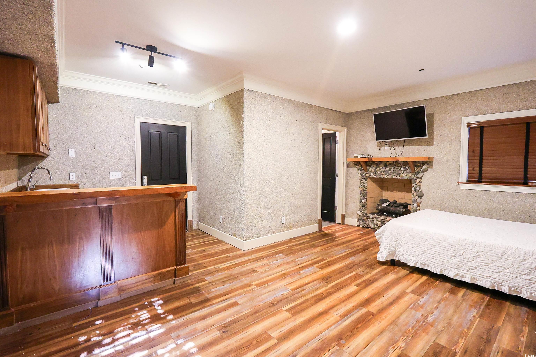
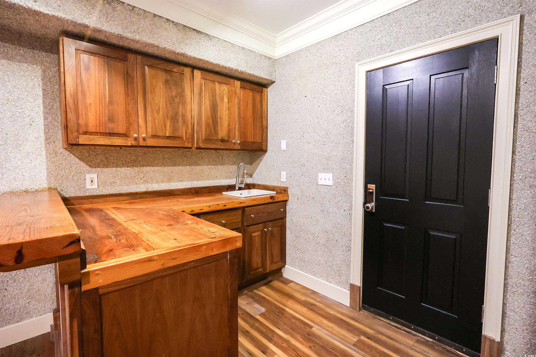

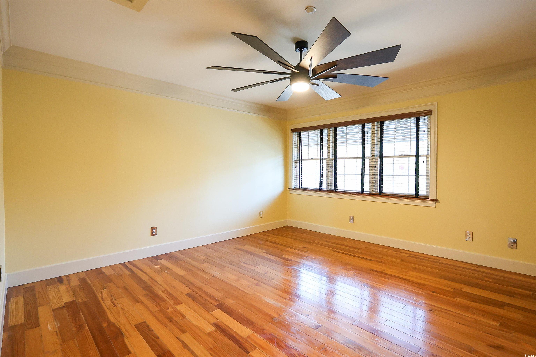


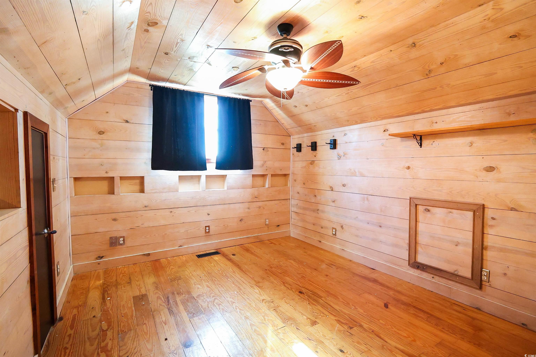

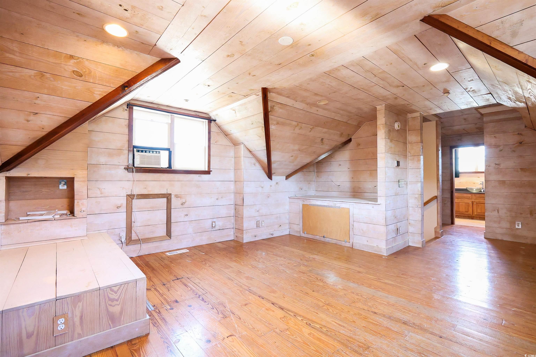
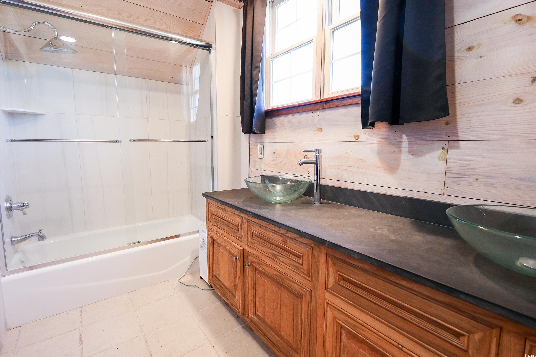
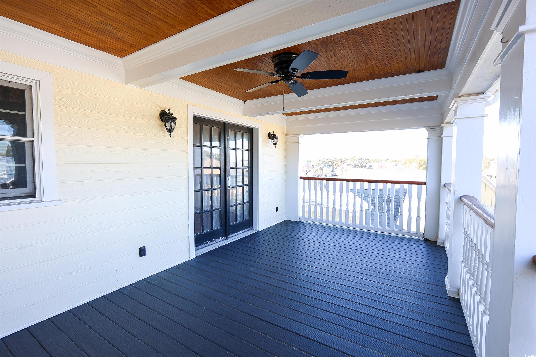
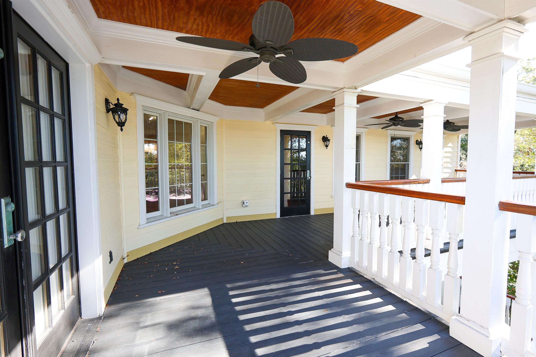
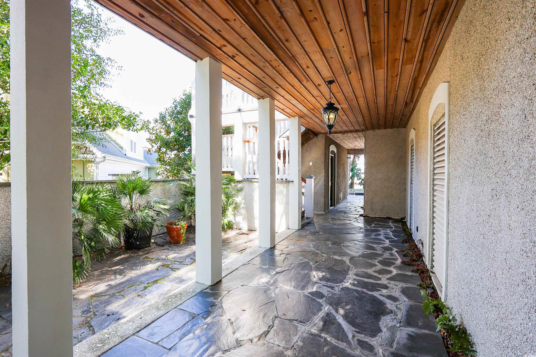


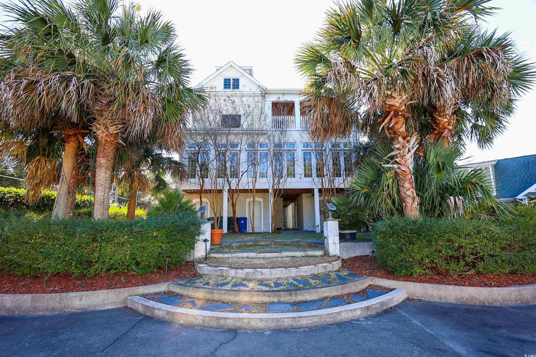
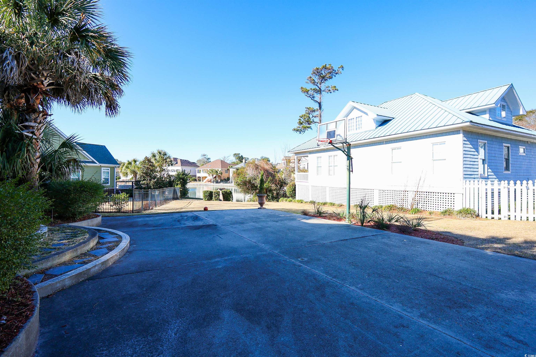
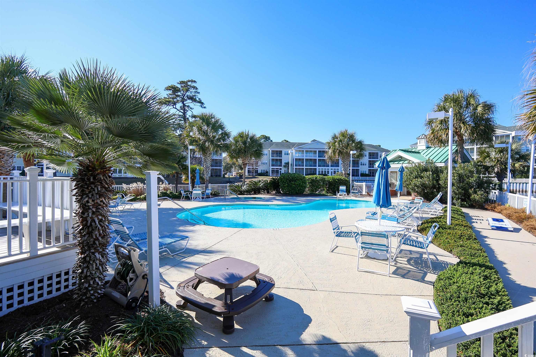




 Provided courtesy of © Copyright 2025 Coastal Carolinas Multiple Listing Service, Inc.®. Information Deemed Reliable but Not Guaranteed. © Copyright 2025 Coastal Carolinas Multiple Listing Service, Inc.® MLS. All rights reserved. Information is provided exclusively for consumers’ personal, non-commercial use, that it may not be used for any purpose other than to identify prospective properties consumers may be interested in purchasing.
Images related to data from the MLS is the sole property of the MLS and not the responsibility of the owner of this website. MLS IDX data last updated on 07-23-2025 1:47 PM EST.
Any images related to data from the MLS is the sole property of the MLS and not the responsibility of the owner of this website.
Provided courtesy of © Copyright 2025 Coastal Carolinas Multiple Listing Service, Inc.®. Information Deemed Reliable but Not Guaranteed. © Copyright 2025 Coastal Carolinas Multiple Listing Service, Inc.® MLS. All rights reserved. Information is provided exclusively for consumers’ personal, non-commercial use, that it may not be used for any purpose other than to identify prospective properties consumers may be interested in purchasing.
Images related to data from the MLS is the sole property of the MLS and not the responsibility of the owner of this website. MLS IDX data last updated on 07-23-2025 1:47 PM EST.
Any images related to data from the MLS is the sole property of the MLS and not the responsibility of the owner of this website.