
CoastalSands.com
Viewing Listing MLS# 2517209
Georgetown, SC 29440
- 4Beds
- 3Full Baths
- 1Half Baths
- 2,830SqFt
- 2015Year Built
- 0.31Acres
- MLS# 2517209
- Residential
- Detached
- Active
- Approx Time on Market16 days
- AreaGeorgetown Area--Black River/northeast of Gtown Between Choppee & 51
- CountyGeorgetown
- Subdivision Black River Point
Overview
Timeless Beauty on the Black River Discover a rare riverfront retreat on the scenic Black Riverthis custom 4BR/3.5BA, 2,830 sq ft home was designed and built by a father-daughter team with attention to detail throughout. Inside, enjoy formal living and dining rooms, a cozy family room with fireplace, and a private den/media room perfect for quiet evenings or entertaining. The chefs kitchen features quartzite countertops, Caf appliances, and custom cabinetry. Expansive windows frame stunning river views and shower the home with natural light. The spacious primary suite with its free standing soaking tub and double sinks offers a peaceful escape, while guest rooms are equally inviting. Just a short stroll or two-minute boat ride brings you to the iconic Black River Plantation Housefeatured in the opening scenes of The Notebookadding a touch of Southern cinematic charm. Every May and June, watch pods of dolphins swim upstreama reminder of natures presence in this serene setting. Outdoors, enjoy deep water river access with 198 feet of river frontage, a rebuilt sea wall, private dock, and remote-controlled boat lift. Additional highlights include exterior storage and a large yard ideal for outdoor living. Georgetowns Front Street is less than a 20 minute drive away, Winyah Bay is just a short 25-30 minute boat ride, and Charleston makes for an easy day trip! This home offers privacy, elegance, and a true Low Country lifestyle. Schedule your private showing today and experience riverfront living at its finest!
Agriculture / Farm
Grazing Permits Blm: ,No,
Horse: No
Grazing Permits Forest Service: ,No,
Grazing Permits Private: ,No,
Irrigation Water Rights: ,No,
Farm Credit Service Incl: ,No,
Crops Included: ,No,
Association Fees / Info
Hoa Frequency: Monthly
Hoa: No
Community Features: Dock
Assoc Amenities: BoatDock
Bathroom Info
Total Baths: 4.00
Halfbaths: 1
Fullbaths: 3
Room Level
Bedroom1: Main
Bedroom2: Second
Bedroom3: Second
PrimaryBedroom: Second
Room Features
DiningRoom: SeparateFormalDiningRoom
FamilyRoom: Fireplace
Kitchen: BreakfastBar, KitchenExhaustFan, Pantry, StainlessSteelAppliances, SolidSurfaceCounters
Other: BedroomOnMainLevel, EntranceFoyer, Library
Bedroom Info
Beds: 4
Building Info
New Construction: No
Levels: Two
Year Built: 2015
Mobile Home Remains: ,No,
Zoning: RES
Style: Traditional
Construction Materials: VinylSiding
Buyer Compensation
Exterior Features
Spa: No
Patio and Porch Features: Balcony, RearPorch, Deck, Patio
Foundation: Slab
Exterior Features: Balcony, Deck, Dock, Fence, Porch, Patio, Storage
Financial
Lease Renewal Option: ,No,
Garage / Parking
Parking Capacity: 6
Garage: No
Carport: No
Parking Type: Driveway, RvAccessParking
Open Parking: No
Attached Garage: No
Green / Env Info
Green Energy Efficient: Doors, Windows
Interior Features
Floor Cover: Carpet, Other
Door Features: InsulatedDoors
Fireplace: Yes
Laundry Features: WasherHookup
Furnished: Unfurnished
Interior Features: Fireplace, Workshop, BreakfastBar, BedroomOnMainLevel, EntranceFoyer, StainlessSteelAppliances, SolidSurfaceCounters
Appliances: Cooktop, Dishwasher, Microwave, Range, Refrigerator, RangeHood, Dryer, Washer
Lot Info
Lease Considered: ,No,
Lease Assignable: ,No,
Acres: 0.31
Land Lease: No
Lot Description: IrregularLot
Misc
Pool Private: No
Offer Compensation
Other School Info
Property Info
County: Georgetown
View: No
Senior Community: No
Stipulation of Sale: None
Habitable Residence: ,No,
Property Sub Type Additional: Detached
Property Attached: No
Security Features: SecuritySystem
Disclosures: SellerDisclosure
Rent Control: No
Construction: Resale
Room Info
Basement: ,No,
Sold Info
Sqft Info
Building Sqft: 3550
Living Area Source: Estimated
Sqft: 2830
Tax Info
Unit Info
Utilities / Hvac
Heating: Central, Propane
Cooling: CentralAir
Electric On Property: No
Cooling: Yes
Sewer: SepticTank
Utilities Available: CableAvailable, ElectricityAvailable, PhoneAvailable, SepticAvailable, WaterAvailable
Heating: Yes
Water Source: Public
Waterfront / Water
Waterfront: Yes
Waterfront Features: RiverFront, RiverAccess
Schools
Elem: Browns Ferry Elementary School
Middle: Carvers Bay Middle School
High: Carvers Bay High School
Directions
From Georgetown - head north on Hwy 701. Turn left onto Choppee Road. Turn Left onto Black Water Loop. Turn left onto Bluff View Court. Home is on the right.Courtesy of The Litchfield Company Re - Cell: 301-580-6653
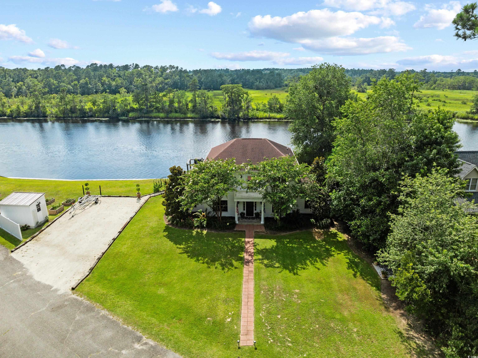
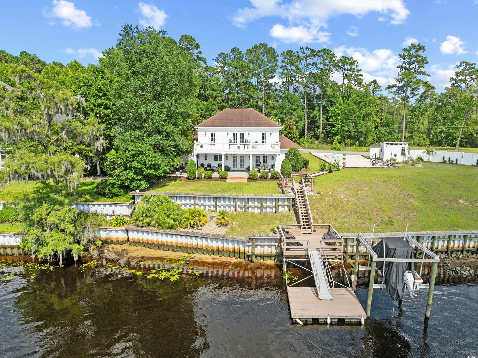


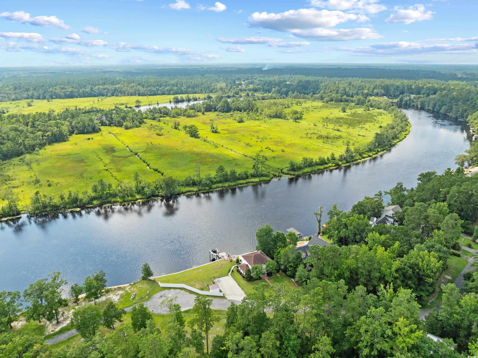

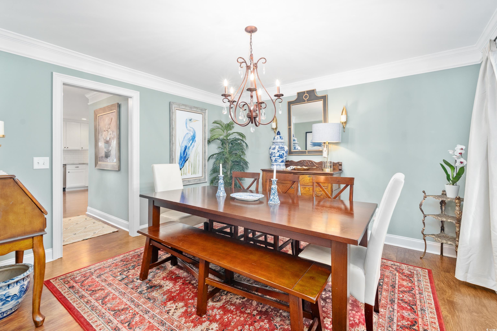

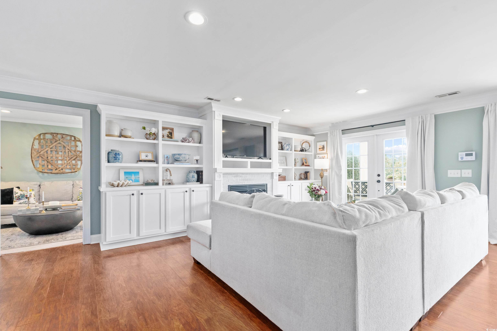

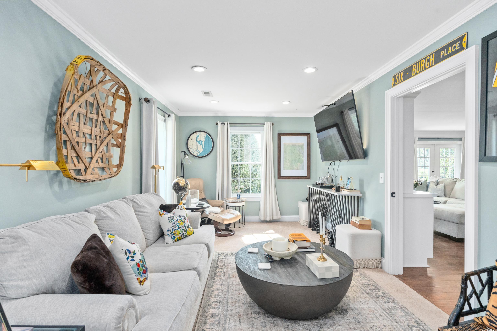
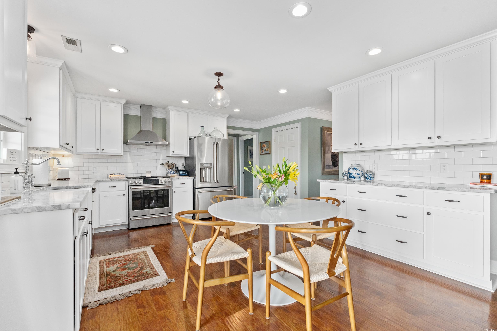
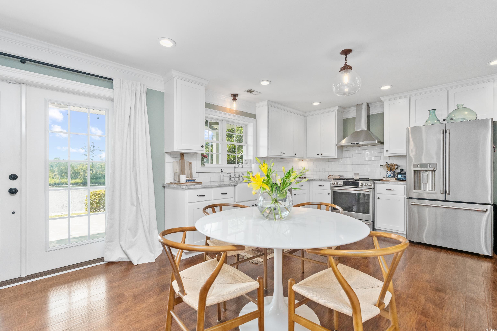

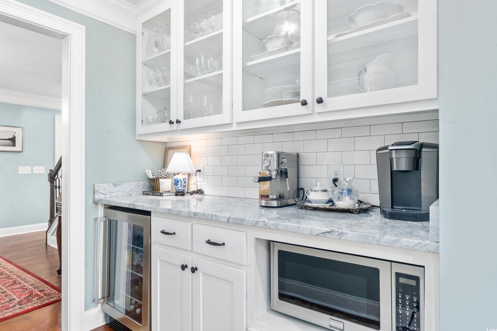
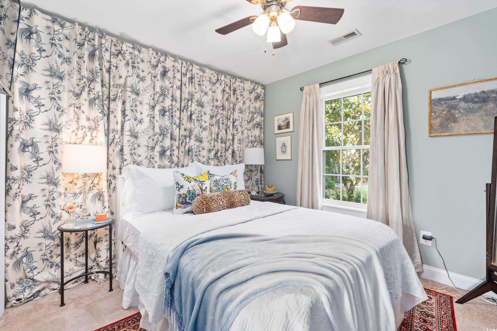
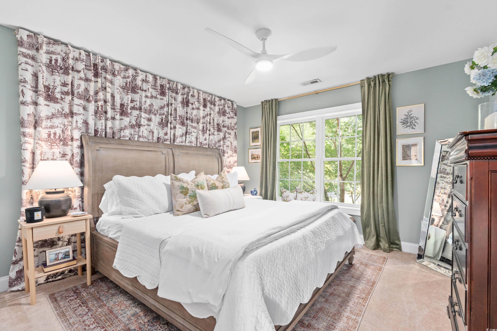
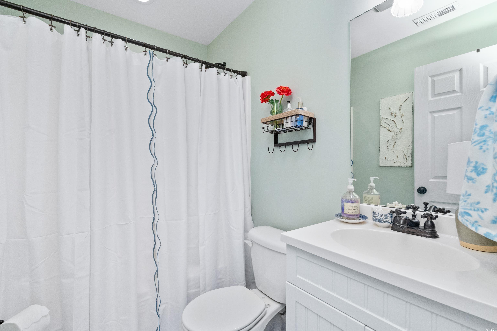

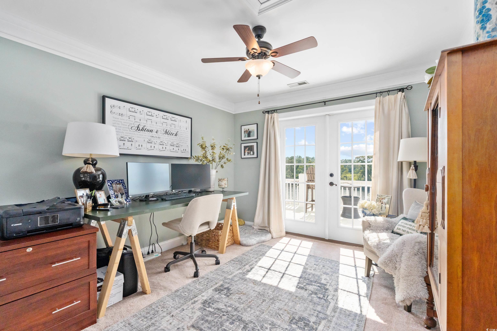
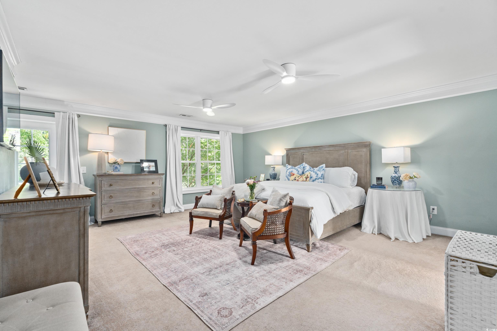
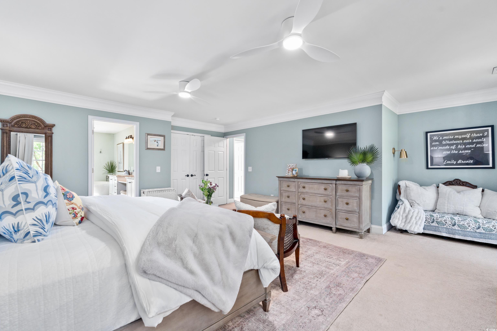

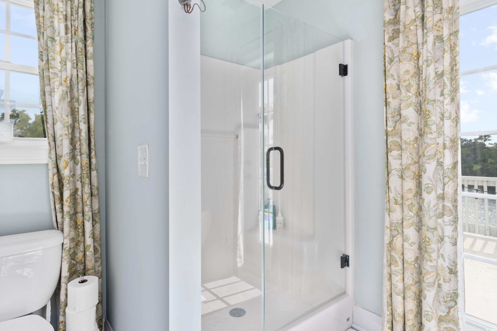

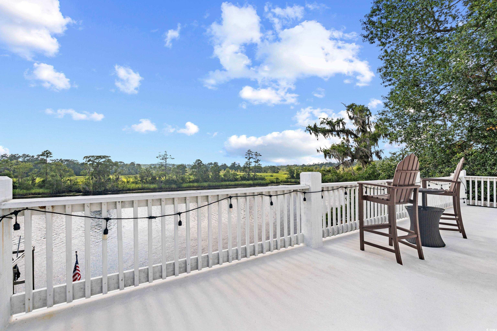

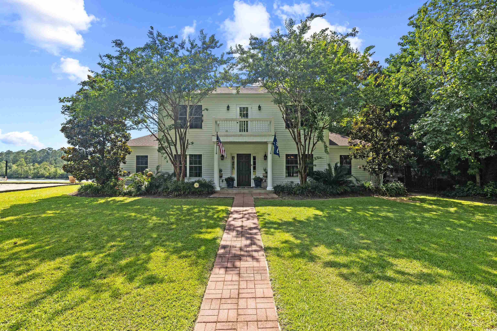


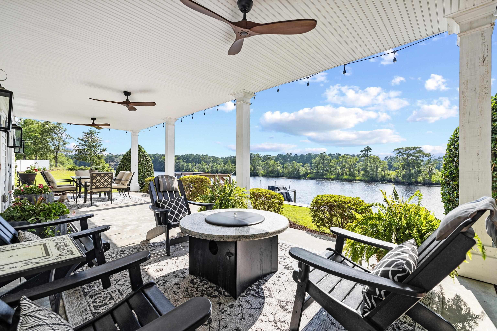
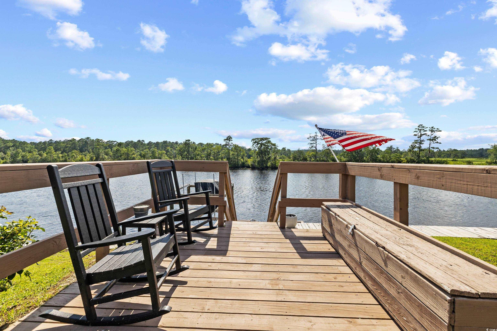
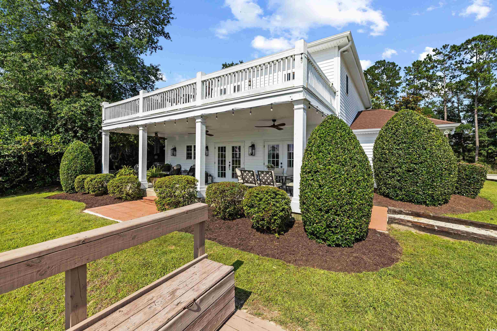


 Provided courtesy of © Copyright 2025 Coastal Carolinas Multiple Listing Service, Inc.®. Information Deemed Reliable but Not Guaranteed. © Copyright 2025 Coastal Carolinas Multiple Listing Service, Inc.® MLS. All rights reserved. Information is provided exclusively for consumers’ personal, non-commercial use, that it may not be used for any purpose other than to identify prospective properties consumers may be interested in purchasing.
Images related to data from the MLS is the sole property of the MLS and not the responsibility of the owner of this website. MLS IDX data last updated on 07-27-2025 10:19 AM EST.
Any images related to data from the MLS is the sole property of the MLS and not the responsibility of the owner of this website.
Provided courtesy of © Copyright 2025 Coastal Carolinas Multiple Listing Service, Inc.®. Information Deemed Reliable but Not Guaranteed. © Copyright 2025 Coastal Carolinas Multiple Listing Service, Inc.® MLS. All rights reserved. Information is provided exclusively for consumers’ personal, non-commercial use, that it may not be used for any purpose other than to identify prospective properties consumers may be interested in purchasing.
Images related to data from the MLS is the sole property of the MLS and not the responsibility of the owner of this website. MLS IDX data last updated on 07-27-2025 10:19 AM EST.
Any images related to data from the MLS is the sole property of the MLS and not the responsibility of the owner of this website.