
CoastalSands.com
Viewing Listing MLS# 2511705
Little River, SC 29566
- 3Beds
- 3Full Baths
- 1Half Baths
- 3,000SqFt
- 2006Year Built
- AUnit #
- MLS# 2511705
- Residential
- Condominium
- Active
- Approx Time on Market2 months, 13 days
- AreaLittle River Area--South of Hwy 9
- CountyHorry
- Subdivision Bridgeway Park
Overview
Enjoy a stunning Intracoastal Waterway (ICW) view from the front balcony or relax in your private backyard courtyard oasis within minutes of Cherry Grove Beach. This tri-level home offers ELEVATOR ACCESS to EACH FLOOR for your convenience. You may enter the main level of the home from the front veranda porch or take the elevator from the lower level. Upon entering, you will immediately notice the bright, spacious interior offering an inviting living room with custom accent wall and built-in electric fireplace, white kitchen with solid surface countertops and stainless-steel appliances, dining area, large primary bedroom with en-suite bath with walk-in custom shower and double vanity, a Carolina room that overlooks the private courtyard, and powder room for guests. Upstairs you will find a loft that may be used for a sitting area and/or office space with access to a second porch. On this level, there is a bedroom suite with private bath, another full bathroom with access from loft and laundry room with cabinets. The lower level of the home has an oversized garage and a recreation room with mini-split. Additional features of the home include hardwood flooring throughout main the living areas and stairs, plantation shutters, and ceiling fans. The courtyard patio space is ready to make your own private outdoor oasis.
Agriculture / Farm
Grazing Permits Blm: ,No,
Horse: No
Grazing Permits Forest Service: ,No,
Grazing Permits Private: ,No,
Irrigation Water Rights: ,No,
Farm Credit Service Incl: ,No,
Crops Included: ,No,
Association Fees / Info
Hoa Frequency: Monthly
Hoa Fees: 417
Hoa: Yes
Hoa Includes: AssociationManagement, CommonAreas, Insurance
Community Features: GolfCartsOk, LongTermRentalAllowed, ShortTermRentalAllowed
Assoc Amenities: OwnerAllowedGolfCart, PetRestrictions
Bathroom Info
Total Baths: 4.00
Halfbaths: 1
Fullbaths: 3
Room Features
DiningRoom: LivingDiningRoom
Kitchen: BreakfastBar, StainlessSteelAppliances, SolidSurfaceCounters
LivingRoom: CeilingFans, Fireplace
Other: EntranceFoyer, GameRoom, Loft
Bedroom Info
Beds: 3
Building Info
New Construction: No
Levels: ThreeOrMore
Year Built: 2006
Mobile Home Remains: ,No,
Zoning: PDD
Style: LowRise
Common Walls: EndUnit
Construction Materials: Stucco
Entry Level: 1
Buyer Compensation
Exterior Features
Spa: No
Patio and Porch Features: FrontPorch, Patio
Exterior Features: SprinklerIrrigation, Patio
Financial
Lease Renewal Option: ,No,
Garage / Parking
Garage: Yes
Carport: No
Parking Type: TwoCarGarage, Private, GarageDoorOpener
Open Parking: No
Attached Garage: No
Garage Spaces: 2
Green / Env Info
Green Energy Efficient: Doors, Windows
Interior Features
Floor Cover: Carpet, Tile, Wood
Door Features: InsulatedDoors
Fireplace: No
Laundry Features: WasherHookup
Furnished: Unfurnished
Interior Features: Elevator, WindowTreatments, BreakfastBar, EntranceFoyer, Loft, StainlessSteelAppliances, SolidSurfaceCounters
Appliances: Dishwasher, Microwave, Range, Refrigerator, Dryer, Washer
Lot Info
Lease Considered: ,No,
Lease Assignable: ,No,
Acres: 0.00
Land Lease: No
Misc
Pool Private: No
Pets Allowed: OwnerOnly, Yes
Offer Compensation
Other School Info
Property Info
County: Horry
View: Yes
Senior Community: No
Stipulation of Sale: None
Habitable Residence: ,No,
View: Water
Property Sub Type Additional: Condominium
Property Attached: No
Security Features: SmokeDetectors
Disclosures: SellerDisclosure
Rent Control: No
Construction: Resale
Room Info
Basement: ,No,
Sold Info
Sqft Info
Building Sqft: 3619
Living Area Source: Estimated
Sqft: 3000
Tax Info
Unit Info
Unit: A
Utilities / Hvac
Heating: Central, Electric
Cooling: CentralAir
Electric On Property: No
Cooling: Yes
Utilities Available: CableAvailable, ElectricityAvailable, PhoneAvailable, SewerAvailable, WaterAvailable
Heating: Yes
Water Source: Public
Waterfront / Water
Waterfront: No
Waterfront Features: IntracoastalAccess
Courtesy of Century 21 Barefoot Realty
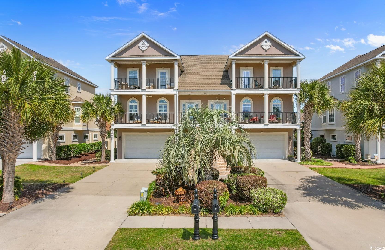
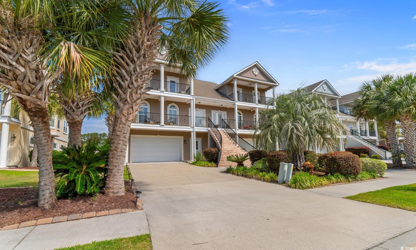
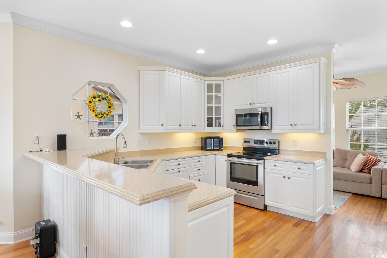
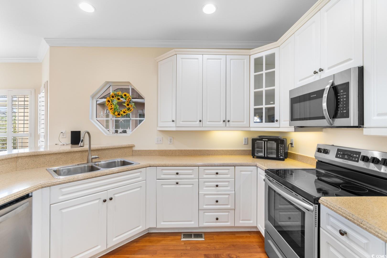
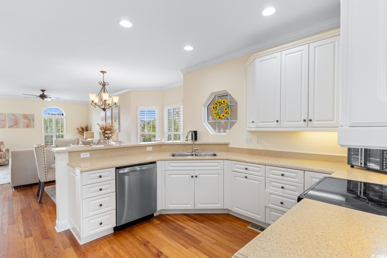
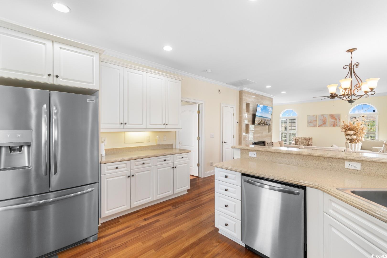
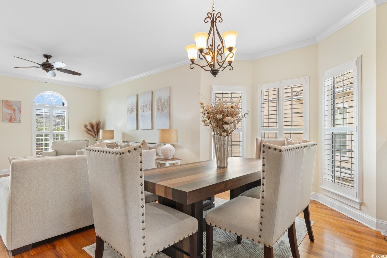
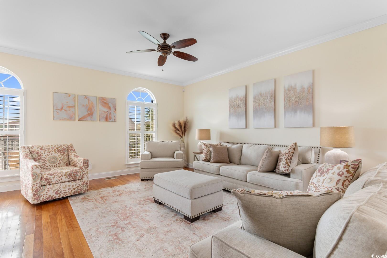
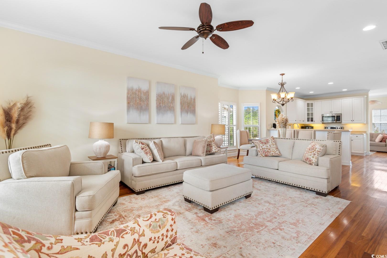
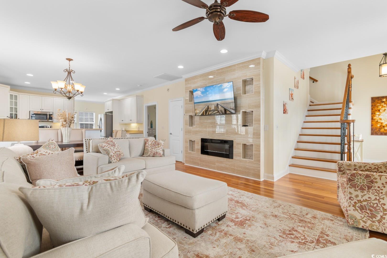
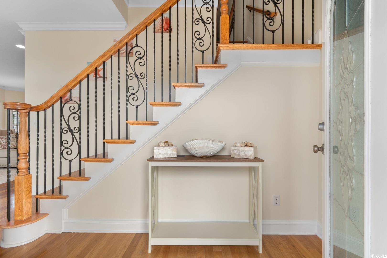
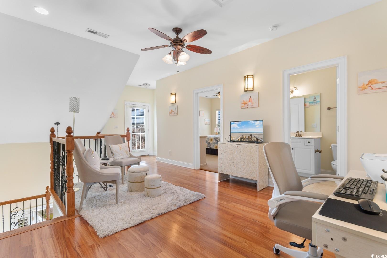
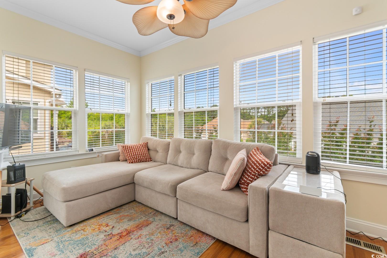
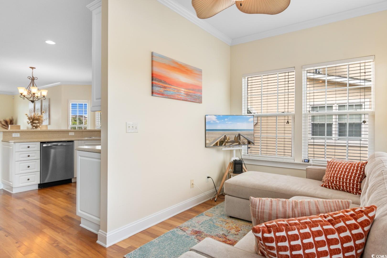
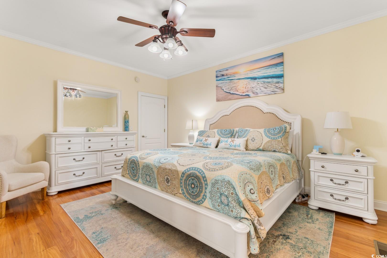

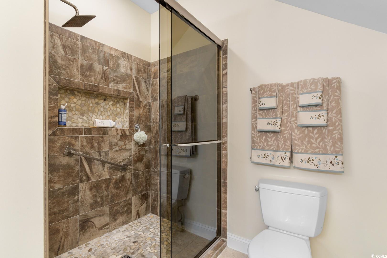
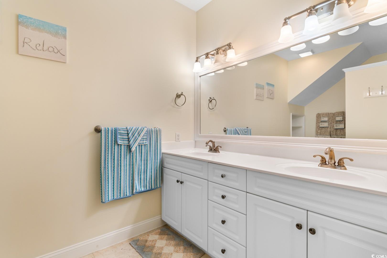
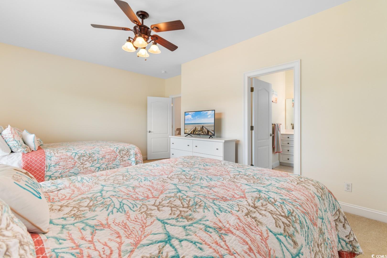
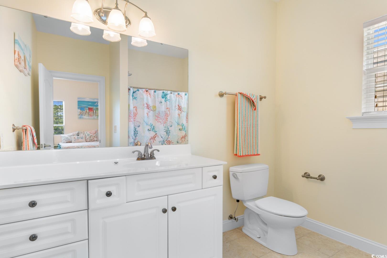
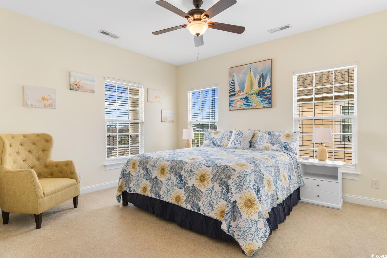
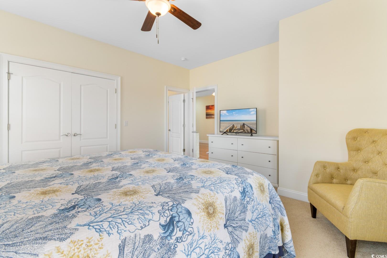
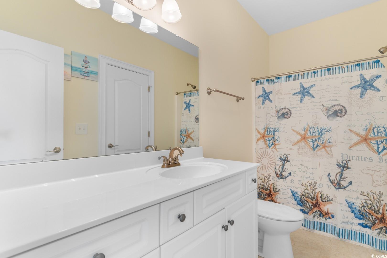
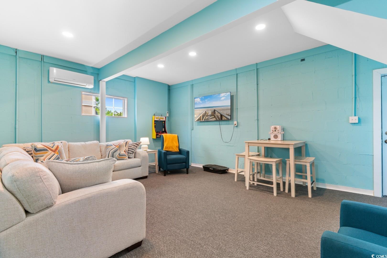
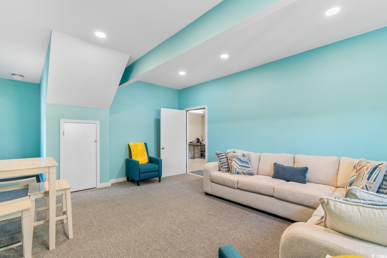

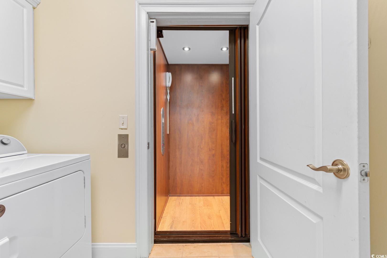
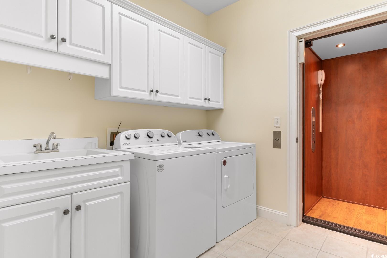
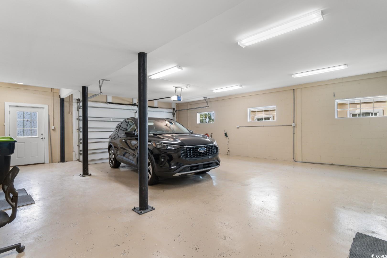

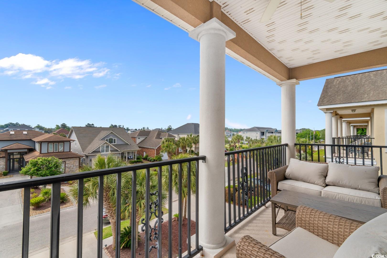
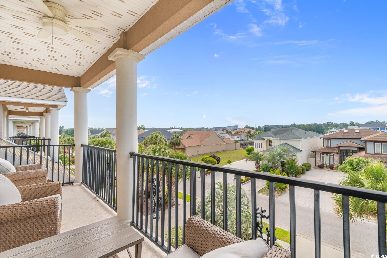
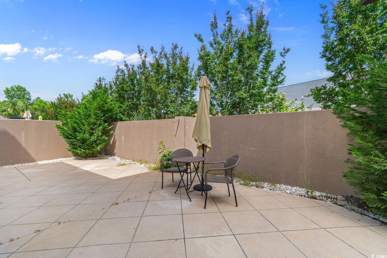
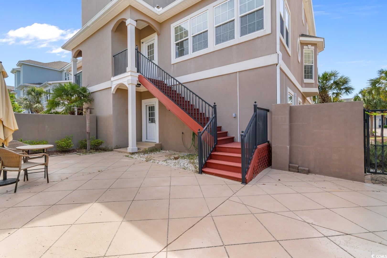




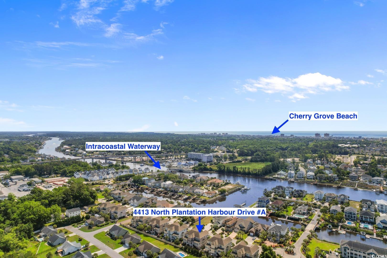
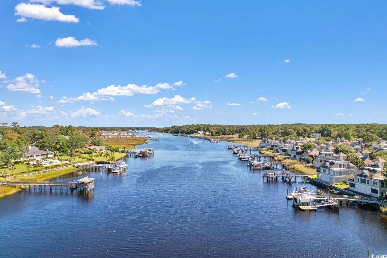
 Provided courtesy of © Copyright 2025 Coastal Carolinas Multiple Listing Service, Inc.®. Information Deemed Reliable but Not Guaranteed. © Copyright 2025 Coastal Carolinas Multiple Listing Service, Inc.® MLS. All rights reserved. Information is provided exclusively for consumers’ personal, non-commercial use, that it may not be used for any purpose other than to identify prospective properties consumers may be interested in purchasing.
Images related to data from the MLS is the sole property of the MLS and not the responsibility of the owner of this website. MLS IDX data last updated on 07-23-2025 7:15 AM EST.
Any images related to data from the MLS is the sole property of the MLS and not the responsibility of the owner of this website.
Provided courtesy of © Copyright 2025 Coastal Carolinas Multiple Listing Service, Inc.®. Information Deemed Reliable but Not Guaranteed. © Copyright 2025 Coastal Carolinas Multiple Listing Service, Inc.® MLS. All rights reserved. Information is provided exclusively for consumers’ personal, non-commercial use, that it may not be used for any purpose other than to identify prospective properties consumers may be interested in purchasing.
Images related to data from the MLS is the sole property of the MLS and not the responsibility of the owner of this website. MLS IDX data last updated on 07-23-2025 7:15 AM EST.
Any images related to data from the MLS is the sole property of the MLS and not the responsibility of the owner of this website.