
CoastalSands.com
Viewing Listing MLS# 2516428
Murrells Inlet, SC 29576
- 3Beds
- 2Full Baths
- N/AHalf Baths
- 1,550SqFt
- 2004Year Built
- 10DUnit #
- MLS# 2516428
- Residential
- Condominium
- Active Under Contract
- Approx Time on Market21 days
- AreaMurrells Inlet - Georgetown County
- CountyGeorgetown
- Subdivision Wyngate
Overview
This beautifully updated 3-bedroom, 2-bathroom ground-floor condo boasts stunning panoramic views of both the water and the golf course, nestled within the highly sought-after gated community of Wachesaw Plantation East. Offering a generous 1,550 square feet of living space, the spacious open floor plan is perfectly designed for both relaxing and entertaining in style. The kitchen and master bathroom have been carefully modernized to combine contemporary elegance with everyday comfort. Experience serene golf course living just moments from the renowned Murrells Inlet MarshWalk, exquisite waterfront dining, shopping, excellent hospitals, pristine beaches, and the enchanting Brookgreen Gardens. With a private one-car garage and these unbeatable views, this exceptional residence is truly a rare gem that wont be available for long!
Agriculture / Farm
Grazing Permits Blm: ,No,
Horse: No
Grazing Permits Forest Service: ,No,
Other Structures: SecondGarage
Grazing Permits Private: ,No,
Irrigation Water Rights: ,No,
Farm Credit Service Incl: ,No,
Crops Included: ,No,
Association Fees / Info
Hoa Frequency: Monthly
Hoa Fees: 550
Hoa: Yes
Hoa Includes: AssociationManagement, CommonAreas, Insurance, LegalAccounting, MaintenanceGrounds, Pools, RecreationFacilities, Sewer, Security, Trash, Water
Community Features: Clubhouse, CableTv, GolfCartsOk, Gated, InternetAccess, RecreationArea, TennisCourts, Golf, LongTermRentalAllowed, Pool
Assoc Amenities: Clubhouse, Gated, OwnerAllowedGolfCart, OwnerAllowedMotorcycle, PetRestrictions, PetsAllowed, Security, TenantAllowedGolfCart, TennisCourts, TenantAllowedMotorcycle, Trash, CableTv, MaintenanceGrounds
Bathroom Info
Total Baths: 2.00
Fullbaths: 2
Room Dimensions
Bedroom1: 10x11
Bedroom2: 10x11
DiningRoom: 9 x 8
Kitchen: 11 x 8
LivingRoom: 20 x 21
PrimaryBedroom: 12x14
Room Features
Kitchen: BreakfastBar, Pantry, StainlessSteelAppliances, SolidSurfaceCounters
LivingRoom: CeilingFans
Other: BedroomOnMainLevel
Bedroom Info
Beds: 3
Building Info
New Construction: No
Levels: One
Year Built: 2004
Mobile Home Remains: ,No,
Zoning: MF
Style: LowRise
Common Walls: EndUnit
Construction Materials: BrickVeneer
Entry Level: 1
Building Name: Wyngate at WachesawEast
Buyer Compensation
Exterior Features
Spa: No
Patio and Porch Features: Porch, Screened
Pool Features: Community, OutdoorPool
Exterior Features: HandicapAccessible, SprinklerIrrigation
Financial
Lease Renewal Option: ,No,
Garage / Parking
Garage: Yes
Carport: No
Parking Type: OneCarGarage, Private, GarageDoorOpener
Open Parking: No
Attached Garage: No
Garage Spaces: 1
Green / Env Info
Green Energy Efficient: Doors, Windows
Interior Features
Floor Cover: Carpet, Tile
Door Features: InsulatedDoors
Fireplace: No
Furnished: Unfurnished
Interior Features: WindowTreatments, BreakfastBar, BedroomOnMainLevel, HighSpeedInternet, StainlessSteelAppliances, SolidSurfaceCounters
Appliances: Dishwasher, Freezer, Disposal, Microwave, Oven, Range, Refrigerator, Dryer, Washer
Lot Info
Lease Considered: ,No,
Lease Assignable: ,No,
Acres: 0.00
Land Lease: No
Lot Description: CornerLot, NearGolfCourse, OnGolfCourse
Misc
Pool Private: No
Pets Allowed: OwnerOnly, Yes
Offer Compensation
Other School Info
Property Info
County: Georgetown
View: Yes
Senior Community: No
Stipulation of Sale: None
Habitable Residence: ,No,
View: GolfCourse, Lake, Pond
Property Sub Type Additional: Condominium
Property Attached: No
Security Features: GatedCommunity, SmokeDetectors, SecurityService
Disclosures: CovenantsRestrictionsDisclosure,SellerDisclosure
Rent Control: No
Construction: Resale
Room Info
Basement: ,No,
Sold Info
Sqft Info
Building Sqft: 1850
Living Area Source: PublicRecords
Sqft: 1550
Tax Info
Unit Info
Unit: 10D
Utilities / Hvac
Heating: Central
Cooling: CentralAir
Electric On Property: No
Cooling: Yes
Utilities Available: CableAvailable, ElectricityAvailable, SewerAvailable, WaterAvailable, HighSpeedInternetAvailable, TrashCollection
Heating: Yes
Water Source: Public
Waterfront / Water
Waterfront: No
Directions
Traveling 17 Bypass South, turn right on Riverwood Dr by Tidelands Waccamaw Hospital stay straight into Wachesaw East. Go through the left lane at the guard gate to get your guest pass. Take the first right at the Wyngate sign and continue to the right. Building 4440 is the third building on the right and the door is the first door on the right.Courtesy of Re/max Southern Shores - Cell: 586-819-9970
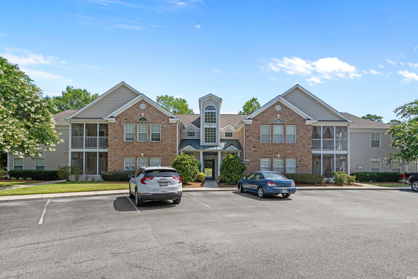
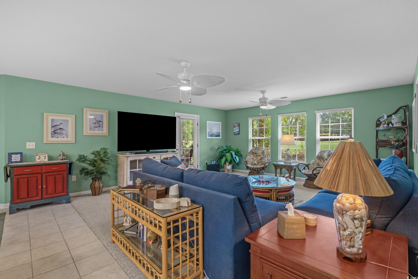
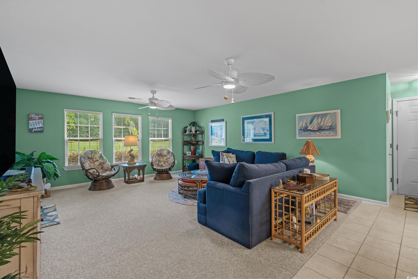
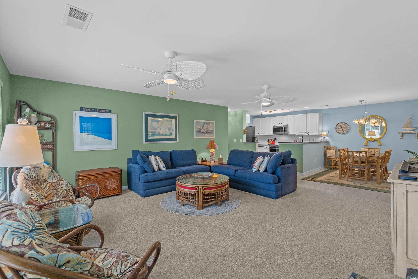
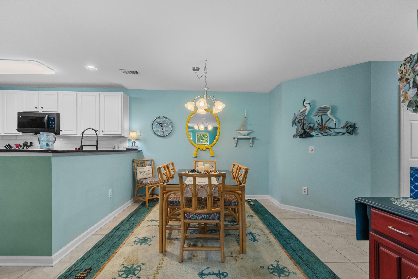
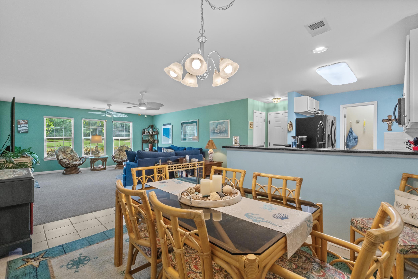
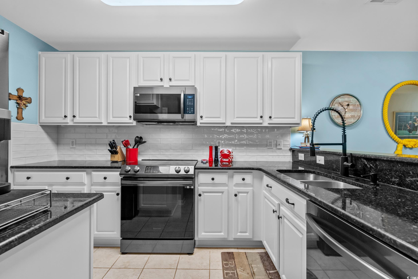
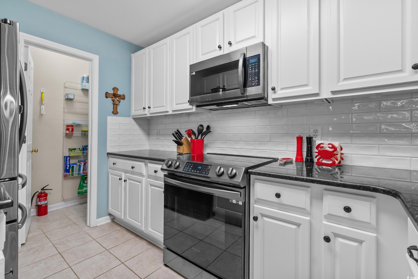
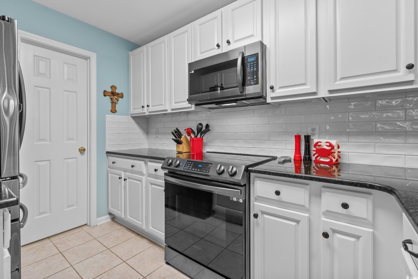
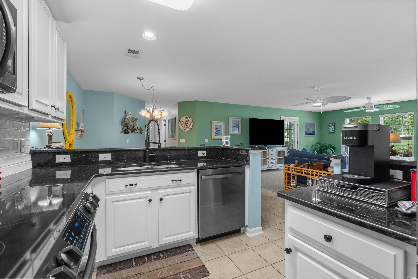
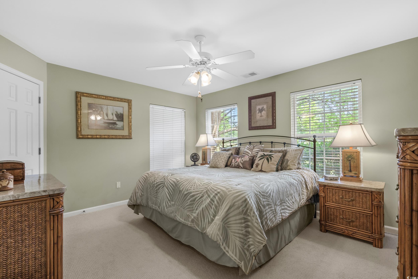
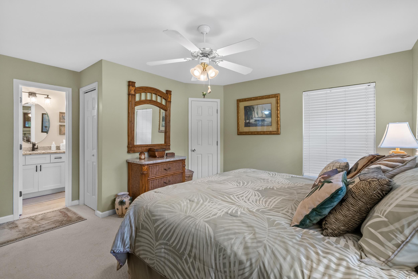
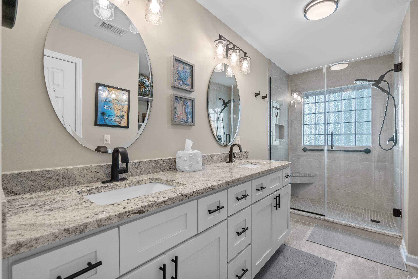
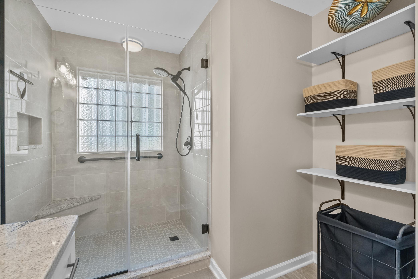
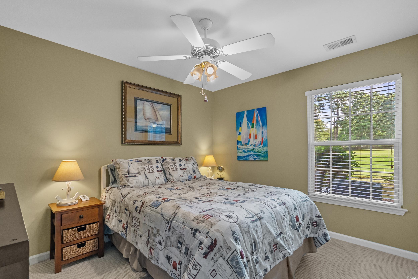
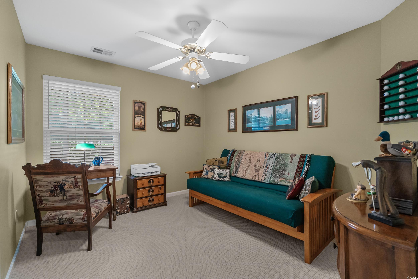
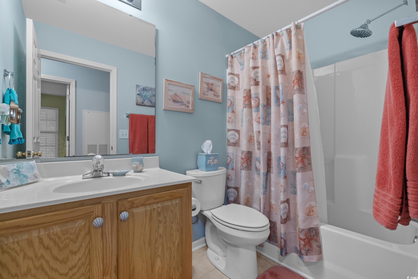
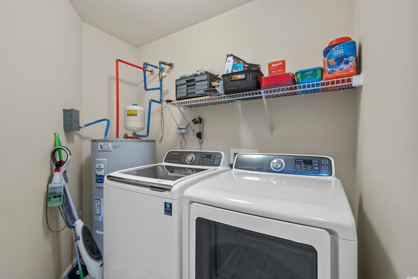
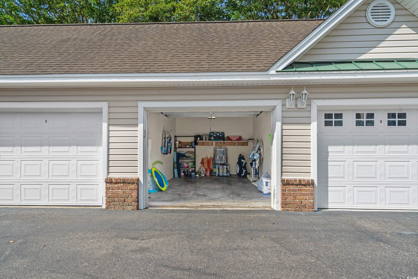
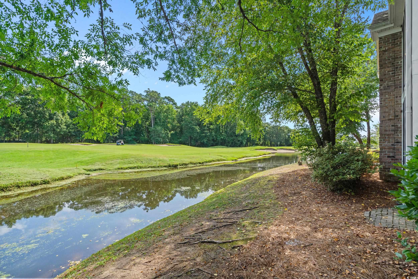
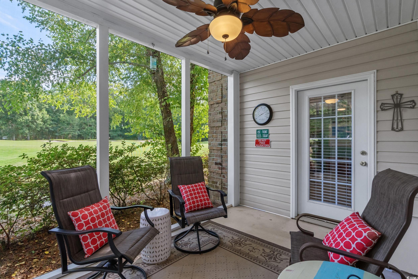
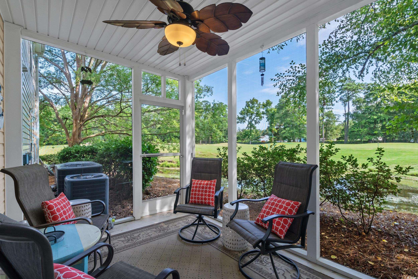
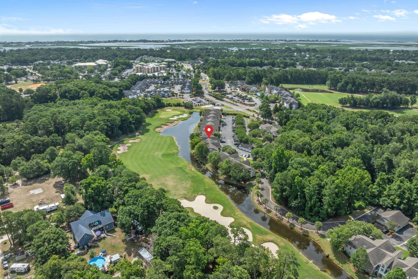
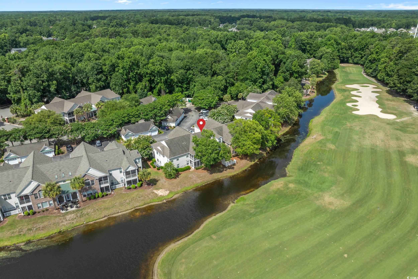
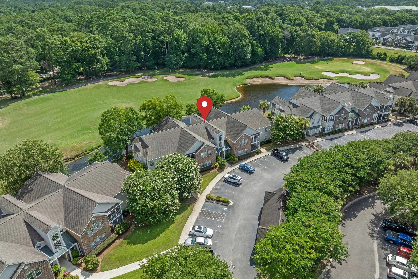
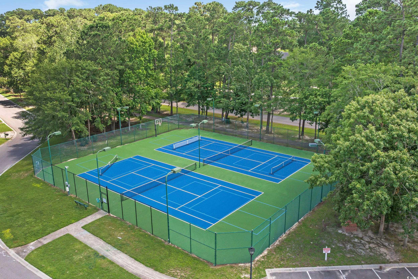
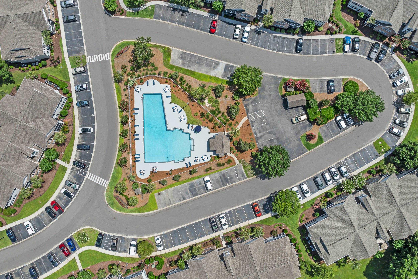
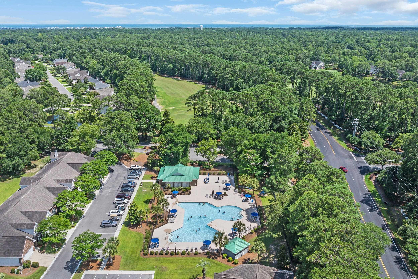
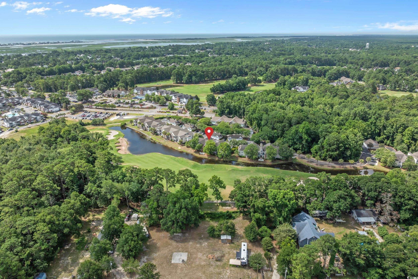
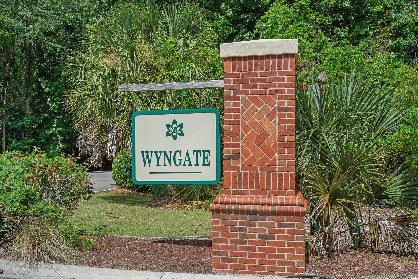
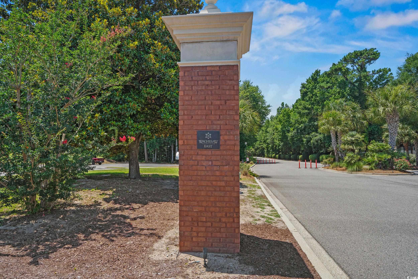
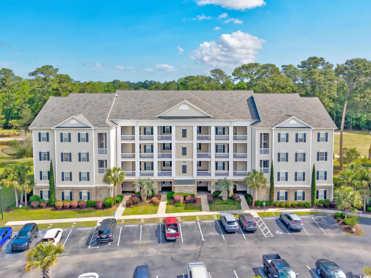
 MLS# 2517343
MLS# 2517343 
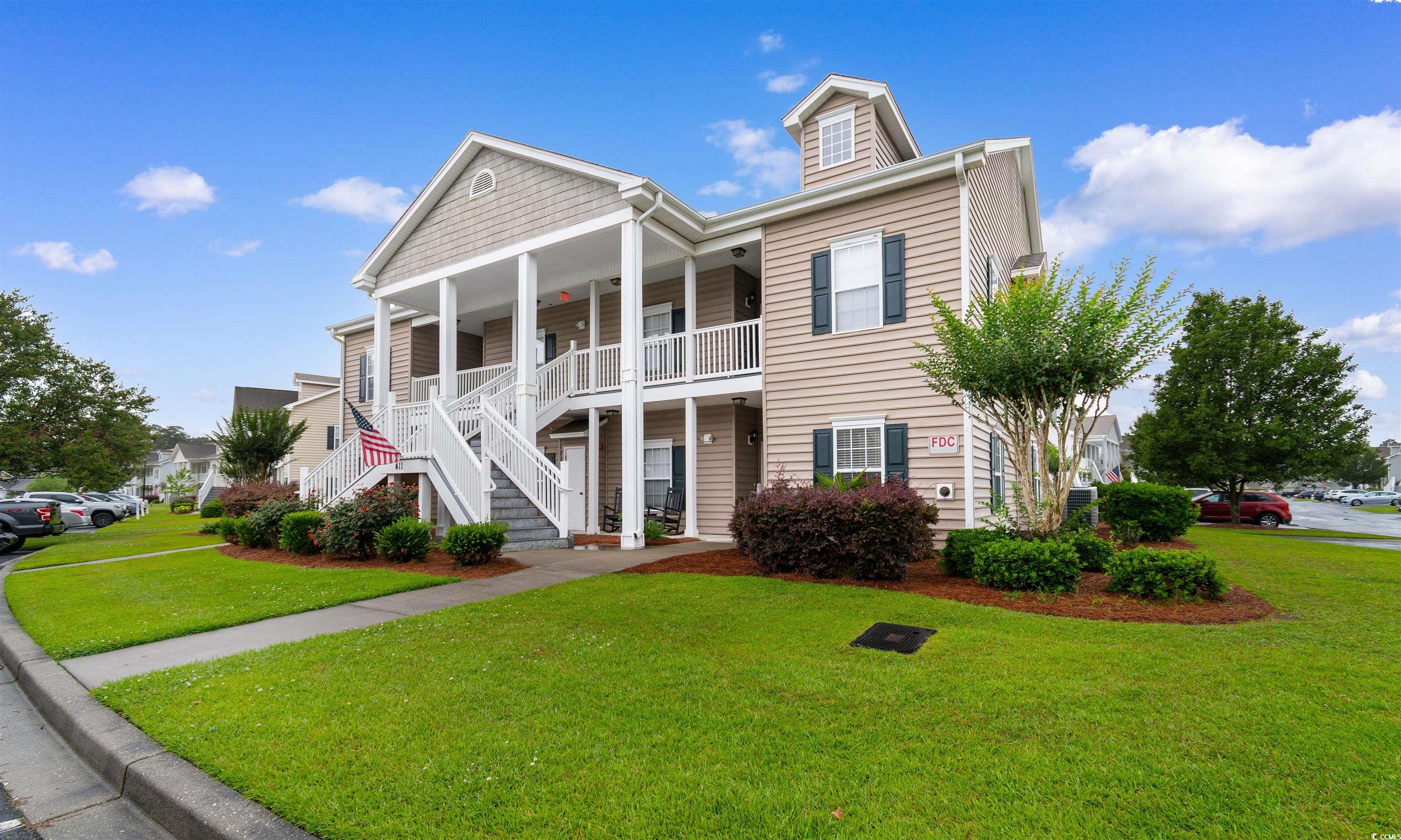
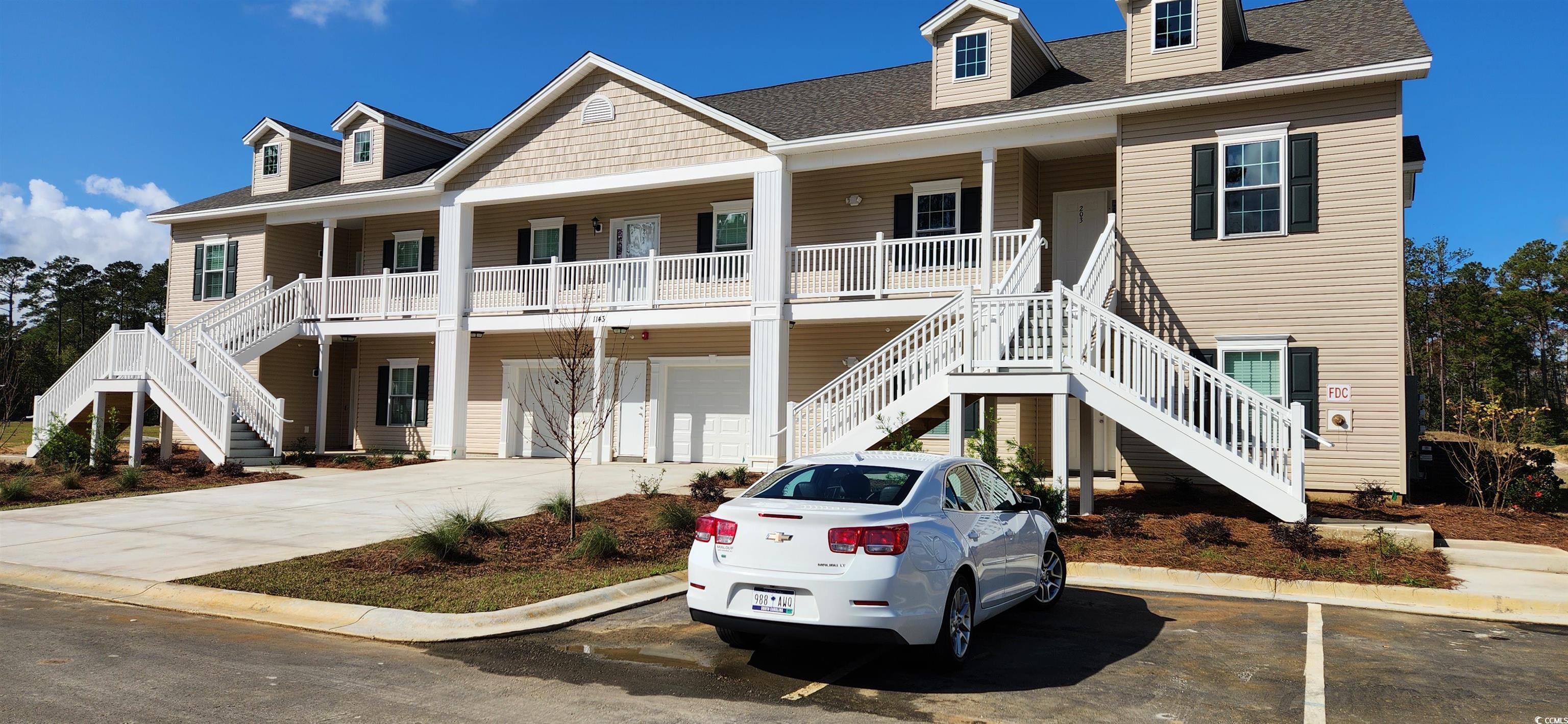
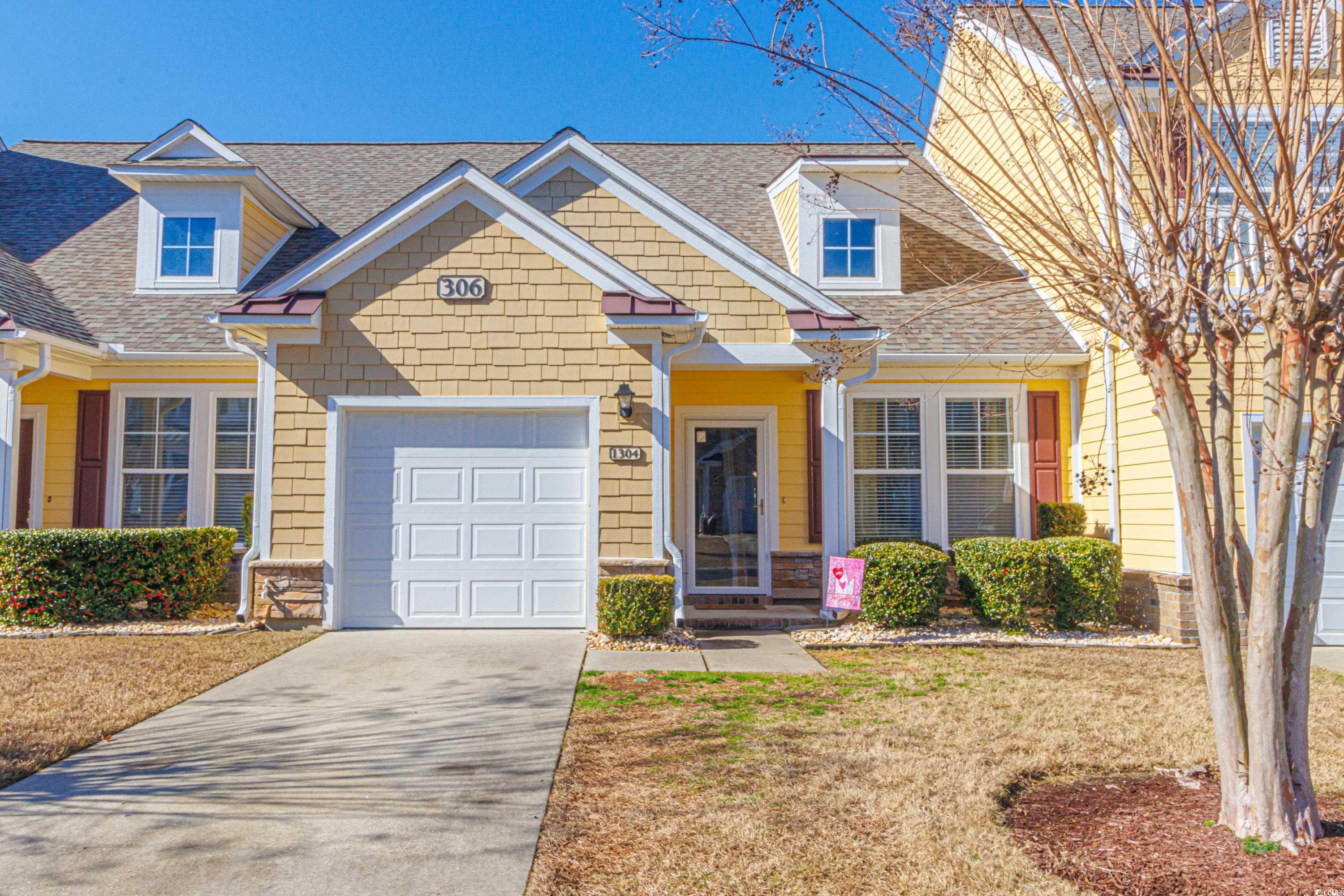
 Provided courtesy of © Copyright 2025 Coastal Carolinas Multiple Listing Service, Inc.®. Information Deemed Reliable but Not Guaranteed. © Copyright 2025 Coastal Carolinas Multiple Listing Service, Inc.® MLS. All rights reserved. Information is provided exclusively for consumers’ personal, non-commercial use, that it may not be used for any purpose other than to identify prospective properties consumers may be interested in purchasing.
Images related to data from the MLS is the sole property of the MLS and not the responsibility of the owner of this website. MLS IDX data last updated on 07-25-2025 11:05 AM EST.
Any images related to data from the MLS is the sole property of the MLS and not the responsibility of the owner of this website.
Provided courtesy of © Copyright 2025 Coastal Carolinas Multiple Listing Service, Inc.®. Information Deemed Reliable but Not Guaranteed. © Copyright 2025 Coastal Carolinas Multiple Listing Service, Inc.® MLS. All rights reserved. Information is provided exclusively for consumers’ personal, non-commercial use, that it may not be used for any purpose other than to identify prospective properties consumers may be interested in purchasing.
Images related to data from the MLS is the sole property of the MLS and not the responsibility of the owner of this website. MLS IDX data last updated on 07-25-2025 11:05 AM EST.
Any images related to data from the MLS is the sole property of the MLS and not the responsibility of the owner of this website.