
CoastalSands.com
Viewing Listing MLS# 2517829
Myrtle Beach, SC 29579
- 3Beds
- 2Full Baths
- N/AHalf Baths
- 1,755SqFt
- 2017Year Built
- 0.19Acres
- MLS# 2517829
- Residential
- Detached
- Active
- Approx Time on Market1 day
- AreaMyrtle Beach Area--Carolina Forest
- CountyHorry
- Subdivision Berkshire Forest-Carolina Forest
Overview
Welcome to your dream home! This stunning 2-bedroom, 2-bathroom residence features a versatile third room, perfect for an office, den, library, or a non-conforming 3rd bedroom. It offers the perfect blend of elegance and comfort. Located in the highly sought-after Berkshire Forest community, this Castle Rock floorplan seamlessly combines modern design with timeless sophistication. As you approach the home, the extra-wide driveway and charming storm door set the tone for the quality and attention to detail throughout. Step inside to discover refined touches, including exquisite 2-piece crown molding and elegant foyer wainscoting. The gourmet kitchen is a chef's dream, complete with built-in appliances, striking quartz countertops, under-cabinet lighting, and a stylish backsplash. Soft-close drawers and doors offer both luxury and functionality. Entertaining is effortless in the spacious living area, featuring a wet bar and additional cabinetry for storage. Designed for energy efficiency, this home includes radiant barrier sheeting, extra blown insulation, a tankless water heater, and a high-efficiency HVAC system to help lower energy costs. The owner's suite is a true retreat, boasting a tray ceiling and an en-suite bathroom with a large walk-in shower, quartz countertops, and under-mount sinks. Outdoor living is just as impressive, with a large covered porch, a natural gas hookup for a grill, and pre-wiring for a future hot tub. The expansive patio is perfect for hosting backyard gatherings and barbecues. The fully-fenced backyard provides privacy and features a sprinkler system, while peaceful, wooded views offer the ultimate sense of seclusion. The beautifully upgraded landscaping includes metal landscape edging and river rock mulch, adding both aesthetic appeal and low-maintenance charm. Additional features include a whole-home generator, surge protector, and hurricane shutter system to easily protect your windows in severe weather. For added convenience, the garage is painted, has an epoxy-sealed floor, and includes a utility sink. Extra attic storage above the garage provides ample space to keep seasonal items or other belongings organized and easily accessible. This home is truly a sanctuary, designed for comfort and practicality! Located in Myrtle Beachs sought-after Carolina Forest area, Berkshire Forest offers a lifestyle of convenience and fun. Just steps away from River Oaks Elementary, this established natural gas community includes two amenity centers, a clubhouse, resort-style pool with a lazy river, lap pool, dog park, tennis and pickleball courts, nature trails, and a scenic fishing lake.
Agriculture / Farm
Grazing Permits Blm: ,No,
Horse: No
Grazing Permits Forest Service: ,No,
Grazing Permits Private: ,No,
Irrigation Water Rights: ,No,
Farm Credit Service Incl: ,No,
Crops Included: ,No,
Association Fees / Info
Hoa Frequency: Monthly
Hoa Fees: 107
Hoa: Yes
Community Features: BoatFacilities, Clubhouse, GolfCartsOk, RecreationArea, TennisCourts, LongTermRentalAllowed, Pool
Assoc Amenities: BoatRamp, Clubhouse, OwnerAllowedGolfCart, TennisCourts
Bathroom Info
Total Baths: 2.00
Fullbaths: 2
Room Features
FamilyRoom: CeilingFans
Kitchen: BreakfastArea, KitchenIsland, Pantry, StainlessSteelAppliances, SolidSurfaceCounters
LivingRoom: CeilingFans
Other: BedroomOnMainLevel, EntranceFoyer, Library
Bedroom Info
Beds: 3
Building Info
New Construction: No
Levels: One
Year Built: 2017
Mobile Home Remains: ,No,
Zoning: res
Style: Traditional
Construction Materials: VinylSiding
Builders Name: Pulte Homes
Builder Model: Castle Rock
Buyer Compensation
Exterior Features
Spa: No
Patio and Porch Features: RearPorch, FrontPorch, Patio
Pool Features: Community, OutdoorPool
Foundation: Slab
Exterior Features: SprinklerIrrigation, Porch, Patio
Financial
Lease Renewal Option: ,No,
Garage / Parking
Parking Capacity: 4
Garage: Yes
Carport: No
Parking Type: Attached, Garage, TwoCarGarage, GarageDoorOpener
Open Parking: No
Attached Garage: Yes
Garage Spaces: 2
Green / Env Info
Interior Features
Floor Cover: Laminate, Tile
Fireplace: No
Furnished: Unfurnished
Interior Features: BedroomOnMainLevel, BreakfastArea, EntranceFoyer, KitchenIsland, StainlessSteelAppliances, SolidSurfaceCounters
Appliances: Cooktop, Dishwasher, Disposal, Microwave
Lot Info
Lease Considered: ,No,
Lease Assignable: ,No,
Acres: 0.19
Land Lease: No
Lot Description: Rectangular, RectangularLot
Misc
Pool Private: No
Offer Compensation
Other School Info
Property Info
County: Horry
View: No
Senior Community: No
Stipulation of Sale: None
Habitable Residence: ,No,
Property Sub Type Additional: Detached
Property Attached: No
Security Features: SmokeDetectors
Disclosures: CovenantsRestrictionsDisclosure
Rent Control: No
Construction: Resale
Room Info
Basement: ,No,
Sold Info
Sqft Info
Building Sqft: 2286
Living Area Source: Plans
Sqft: 1755
Tax Info
Unit Info
Utilities / Hvac
Heating: ForcedAir, Gas
Electric On Property: No
Cooling: No
Utilities Available: ElectricityAvailable, NaturalGasAvailable, SewerAvailable, UndergroundUtilities
Heating: Yes
Waterfront / Water
Waterfront: No
Courtesy of Living South Realty
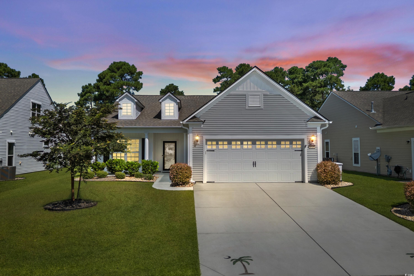
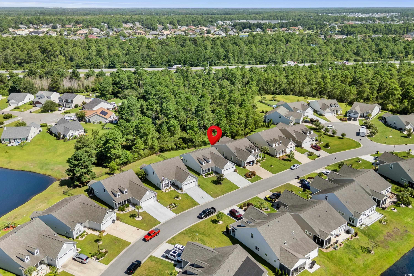
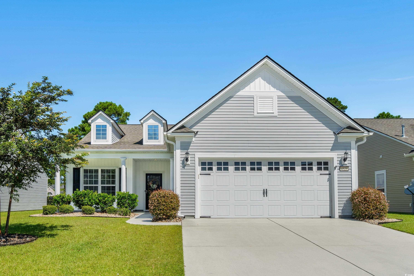
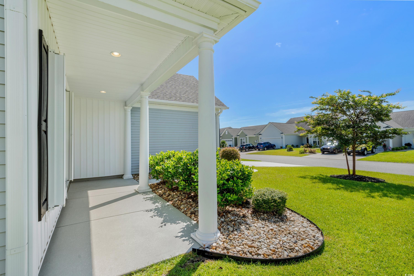
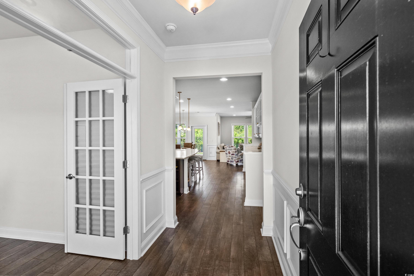

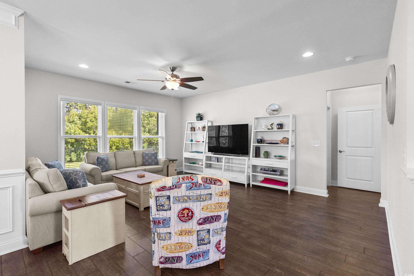
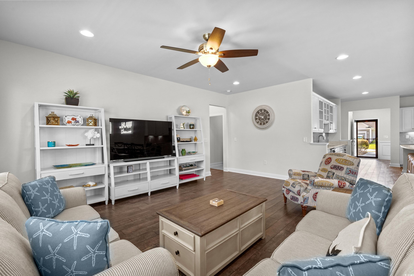

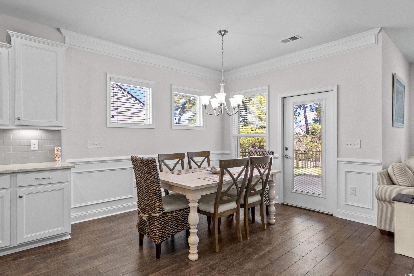
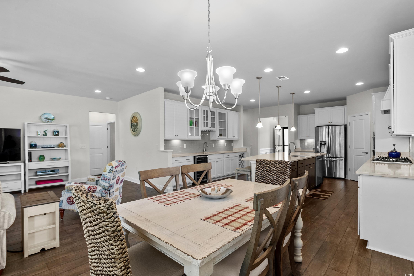
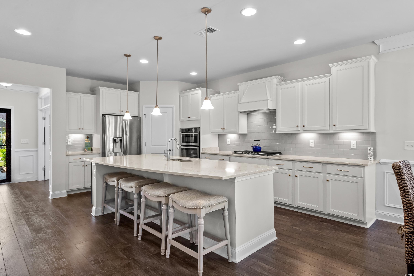

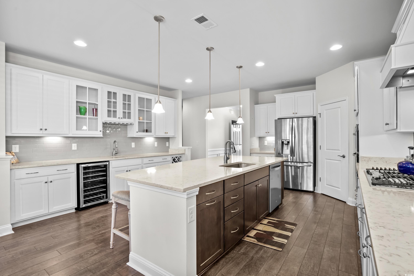
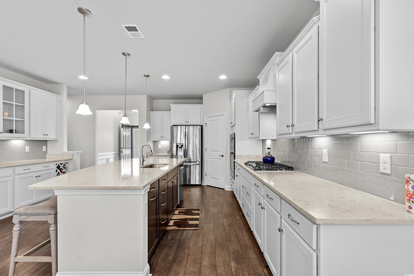
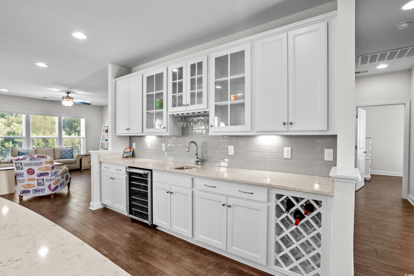
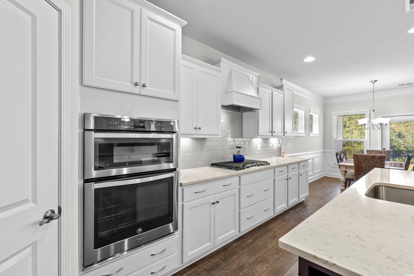
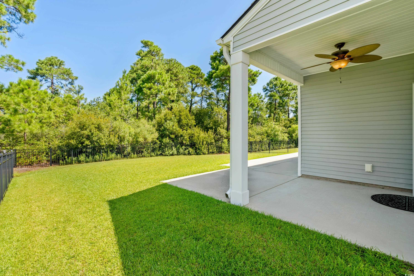

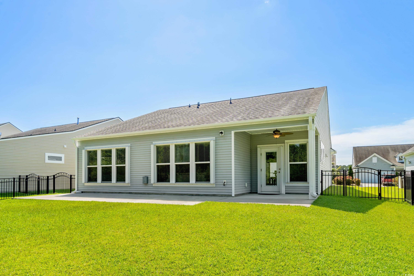
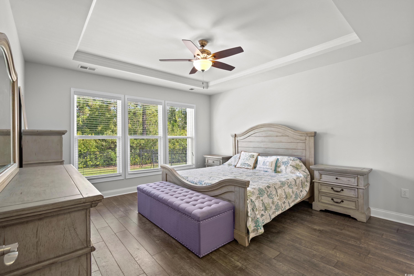
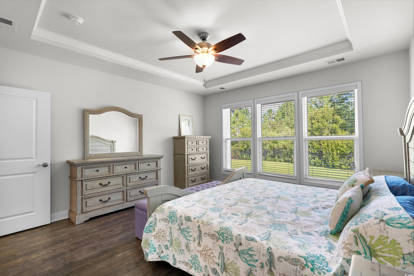
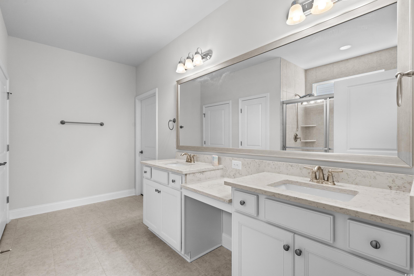
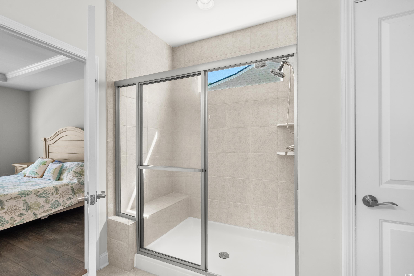

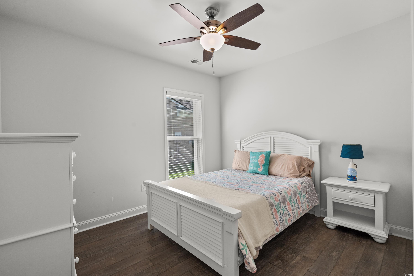
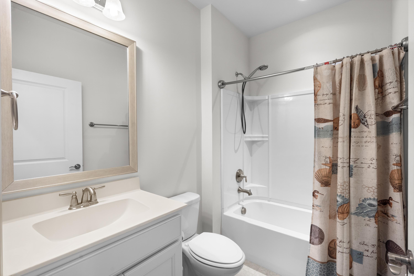
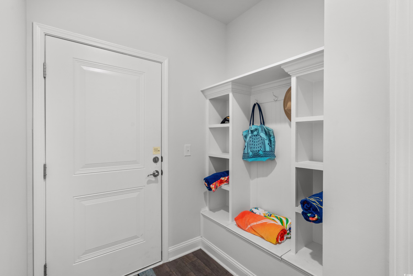
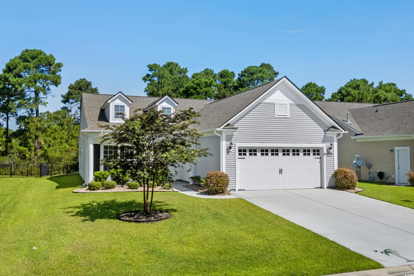
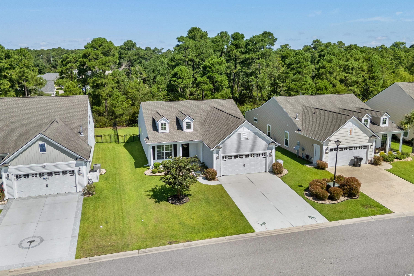

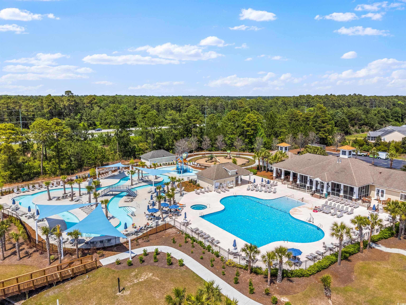
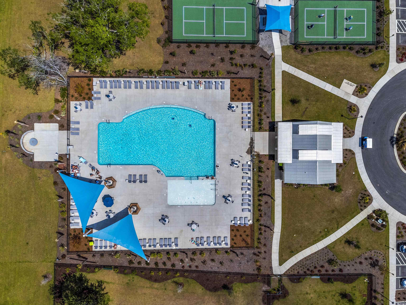
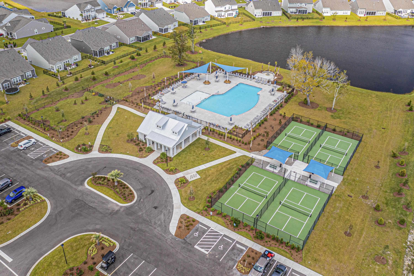
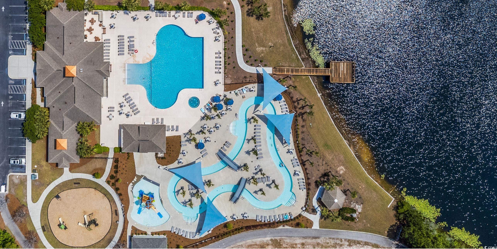
 MLS# 2518012
MLS# 2518012 
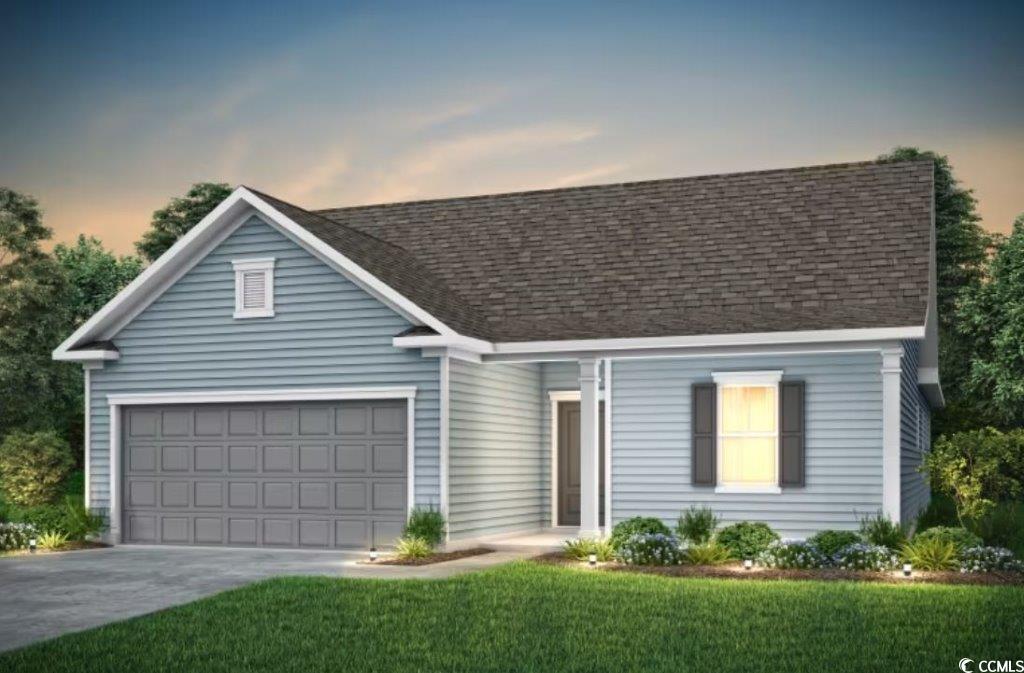


 Provided courtesy of © Copyright 2025 Coastal Carolinas Multiple Listing Service, Inc.®. Information Deemed Reliable but Not Guaranteed. © Copyright 2025 Coastal Carolinas Multiple Listing Service, Inc.® MLS. All rights reserved. Information is provided exclusively for consumers’ personal, non-commercial use, that it may not be used for any purpose other than to identify prospective properties consumers may be interested in purchasing.
Images related to data from the MLS is the sole property of the MLS and not the responsibility of the owner of this website. MLS IDX data last updated on 07-23-2025 12:17 PM EST.
Any images related to data from the MLS is the sole property of the MLS and not the responsibility of the owner of this website.
Provided courtesy of © Copyright 2025 Coastal Carolinas Multiple Listing Service, Inc.®. Information Deemed Reliable but Not Guaranteed. © Copyright 2025 Coastal Carolinas Multiple Listing Service, Inc.® MLS. All rights reserved. Information is provided exclusively for consumers’ personal, non-commercial use, that it may not be used for any purpose other than to identify prospective properties consumers may be interested in purchasing.
Images related to data from the MLS is the sole property of the MLS and not the responsibility of the owner of this website. MLS IDX data last updated on 07-23-2025 12:17 PM EST.
Any images related to data from the MLS is the sole property of the MLS and not the responsibility of the owner of this website.