
CoastalSands.com
Viewing Listing MLS# 2515338
Murrells Inlet, SC 29576
- 3Beds
- 2Full Baths
- N/AHalf Baths
- 1,662SqFt
- 2003Year Built
- 0.18Acres
- MLS# 2515338
- Residential
- Detached
- Active
- Approx Time on Market1 month, 1 day
- AreaMurrells Inlet - Georgetown County
- CountyGeorgetown
- Subdivision Wachesaw East
Overview
Looking for the perfect Murrells Inlet retreat? This light and bright home in the gated golf course community of Wachesaw East offers peaceful living with all the comforts you've been dreaming of. Located on a manicured lot with a golf course view, this thoughtfully designed home features a welcoming foyer, easy-care LVP flooring, and a split-bedroom layout that offers both privacy and convenience. Relax in your living room with vaulted ceilings, cozy fireplace, and custom built-ins, or enjoy quiet mornings in the mosquito free screened porch. Step outside to an extended cement patio, a great area for entertaining. The kitchen is made for easy living with wood cabinets, hard-surface countertops, a pantry, tile flooring, and plenty of counter and storage space. The owners suite comes with a walk-in closet, dual sinks, garden tub, and a walk-in shower all set on beautiful tile flooring for added ease. The secondary bedrooms feature vaulted ceilings and carpet, perfect for family, friends, guests or a home office. Living in Wachesaw East means enjoying a peaceful, secure community with a resort-style pool, tennis courts, walking trails, and friendly neighbors. You're just minutes from shopping, restaurants, medical facilities, and best of all just a very short drive to the beach. This home checks every box for comfort, convenience, and carefree coastal living.
Agriculture / Farm
Grazing Permits Blm: ,No,
Horse: No
Grazing Permits Forest Service: ,No,
Grazing Permits Private: ,No,
Irrigation Water Rights: ,No,
Farm Credit Service Incl: ,No,
Crops Included: ,No,
Association Fees / Info
Hoa Frequency: Monthly
Hoa Fees: 149
Hoa: Yes
Hoa Includes: CommonAreas, Pools, Security
Community Features: Clubhouse, Gated, RecreationArea, TennisCourts, Golf, LongTermRentalAllowed, Pool
Assoc Amenities: Clubhouse, Gated, PetRestrictions, Security, TennisCourts
Bathroom Info
Total Baths: 2.00
Fullbaths: 2
Room Level
PrimaryBedroom: Main
Room Features
DiningRoom: KitchenDiningCombo
Kitchen: BreakfastBar, Pantry, SolidSurfaceCounters
LivingRoom: CeilingFans, Fireplace, VaultedCeilings
Other: BedroomOnMainLevel, EntranceFoyer
Bedroom Info
Beds: 3
Building Info
New Construction: No
Levels: One
Year Built: 2003
Mobile Home Remains: ,No,
Zoning: RES
Style: Traditional
Construction Materials: BrickVeneer, VinylSiding, WoodFrame
Buyer Compensation
Exterior Features
Spa: No
Patio and Porch Features: FrontPorch, Patio, Porch, Screened
Pool Features: Community, OutdoorPool
Foundation: Slab
Exterior Features: Patio
Financial
Lease Renewal Option: ,No,
Garage / Parking
Parking Capacity: 4
Garage: Yes
Carport: No
Parking Type: Attached, Garage, TwoCarGarage, GarageDoorOpener
Open Parking: No
Attached Garage: Yes
Garage Spaces: 2
Green / Env Info
Interior Features
Floor Cover: Carpet, Laminate, Tile
Fireplace: Yes
Laundry Features: WasherHookup
Furnished: Unfurnished
Interior Features: Fireplace, SplitBedrooms, BreakfastBar, BedroomOnMainLevel, EntranceFoyer, SolidSurfaceCounters
Appliances: Dishwasher, Disposal, Microwave, Range, Dryer, Washer
Lot Info
Lease Considered: ,No,
Lease Assignable: ,No,
Acres: 0.18
Land Lease: No
Lot Description: NearGolfCourse, OnGolfCourse, Rectangular, RectangularLot
Misc
Pool Private: No
Pets Allowed: OwnerOnly, Yes
Offer Compensation
Other School Info
Property Info
County: Georgetown
View: No
Senior Community: No
Stipulation of Sale: None
Habitable Residence: ,No,
Property Sub Type Additional: Detached
Property Attached: No
Security Features: GatedCommunity, SmokeDetectors, SecurityService
Disclosures: CovenantsRestrictionsDisclosure,SellerDisclosure
Rent Control: No
Construction: Resale
Room Info
Basement: ,No,
Sold Info
Sqft Info
Building Sqft: 2499
Living Area Source: PublicRecords
Sqft: 1662
Tax Info
Unit Info
Utilities / Hvac
Heating: Central, Electric
Cooling: CentralAir
Electric On Property: No
Cooling: Yes
Utilities Available: CableAvailable, ElectricityAvailable, PhoneAvailable, SewerAvailable, UndergroundUtilities, WaterAvailable
Heating: Yes
Water Source: Public
Waterfront / Water
Waterfront: No
Courtesy of Century 21 The Harrelson Group

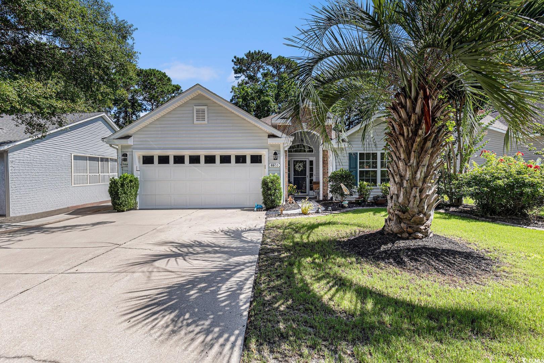


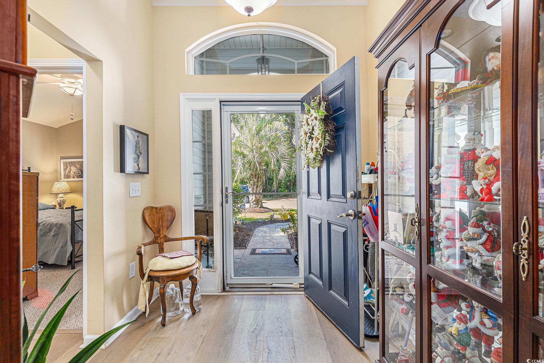

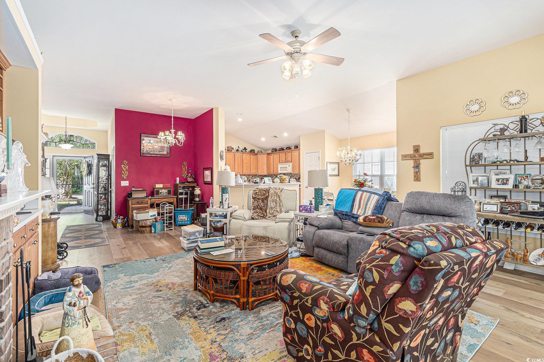


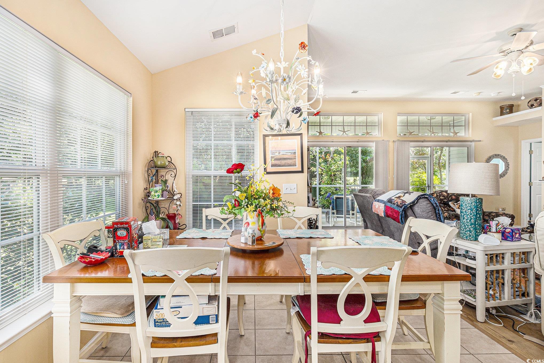
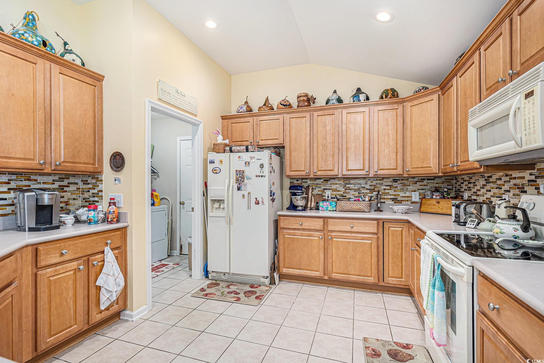
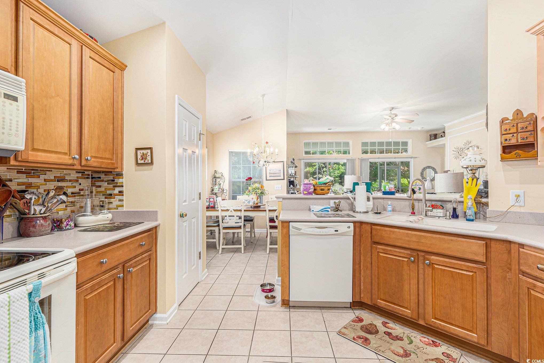
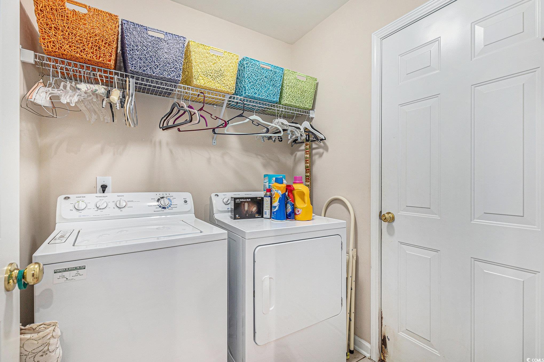
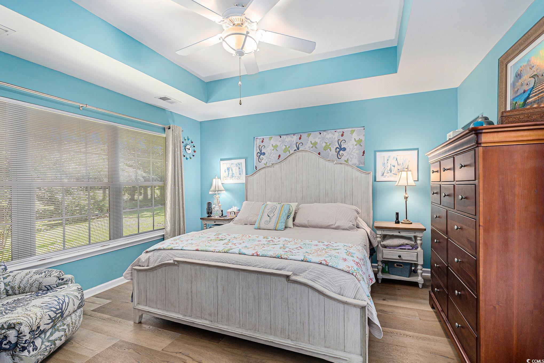
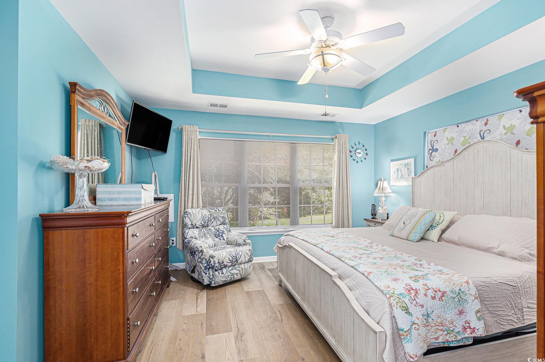


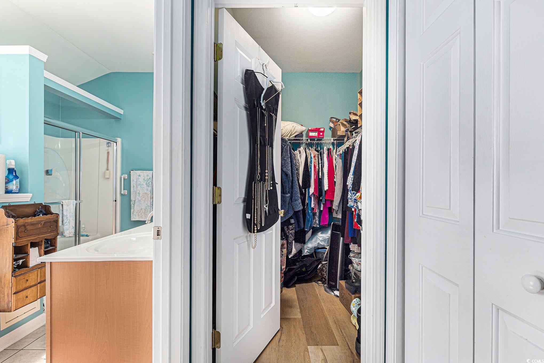


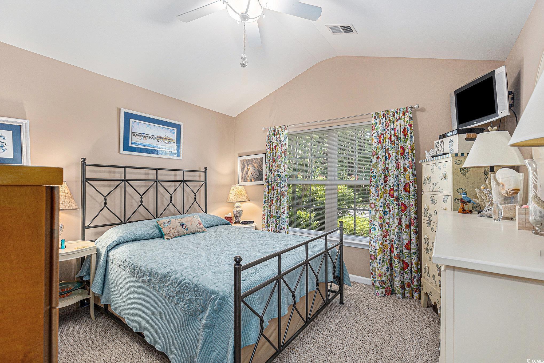
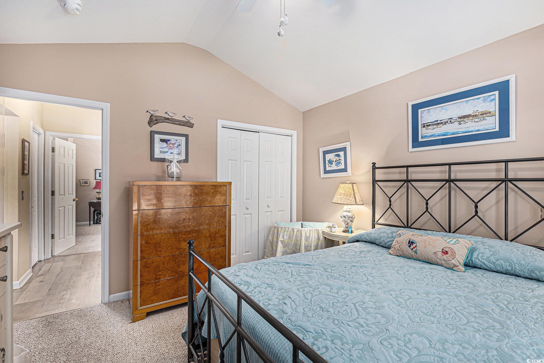


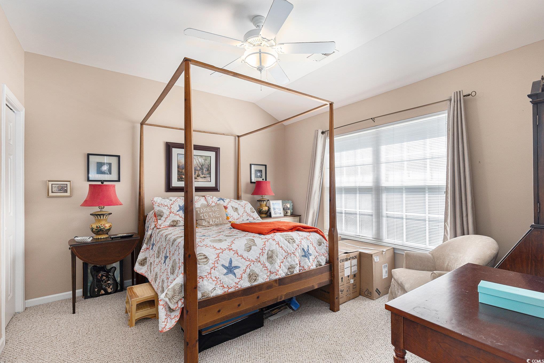

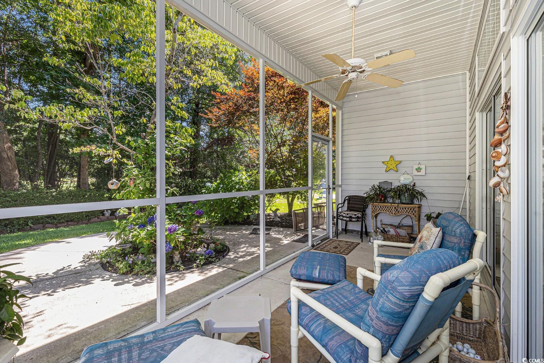
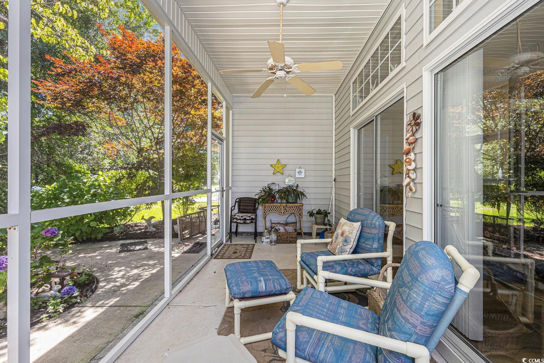
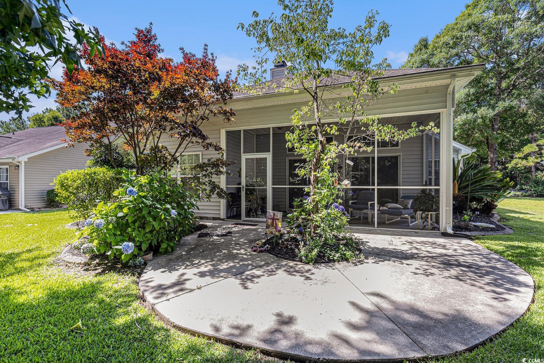
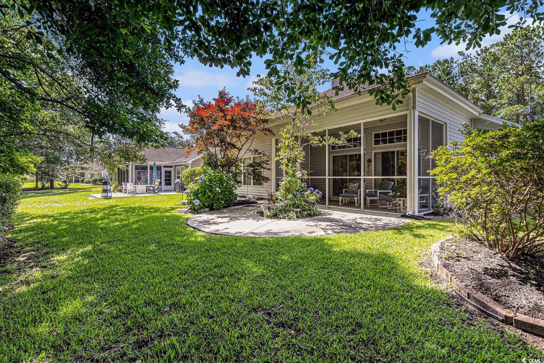
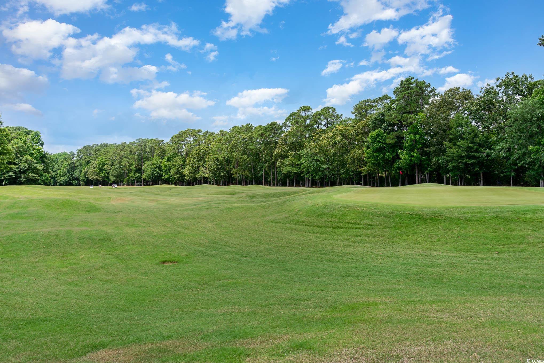


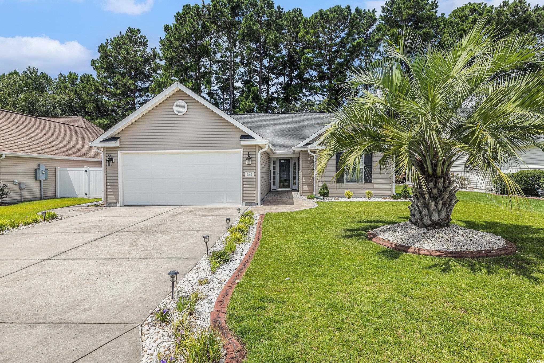
 MLS# 2517603
MLS# 2517603 
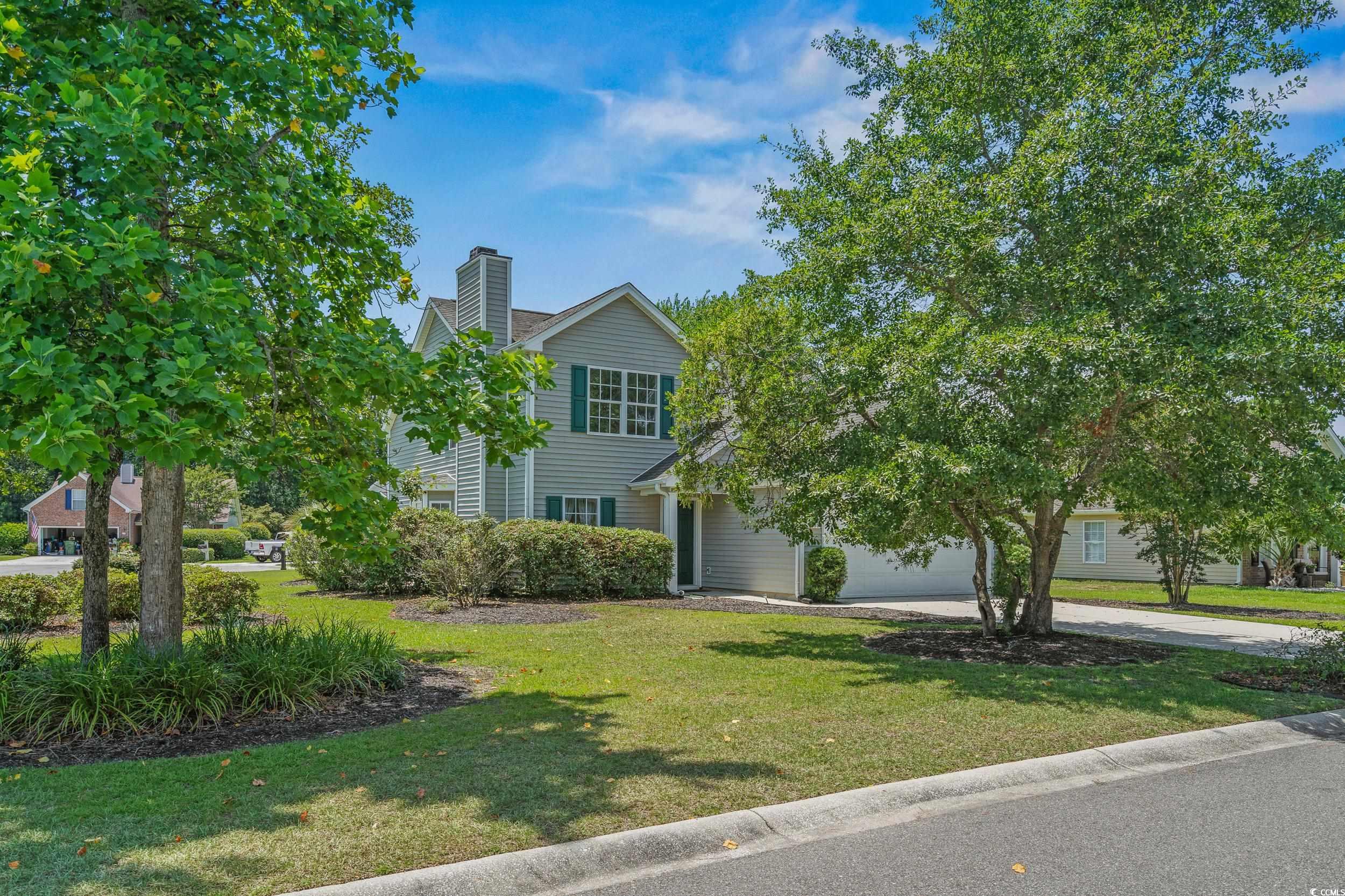
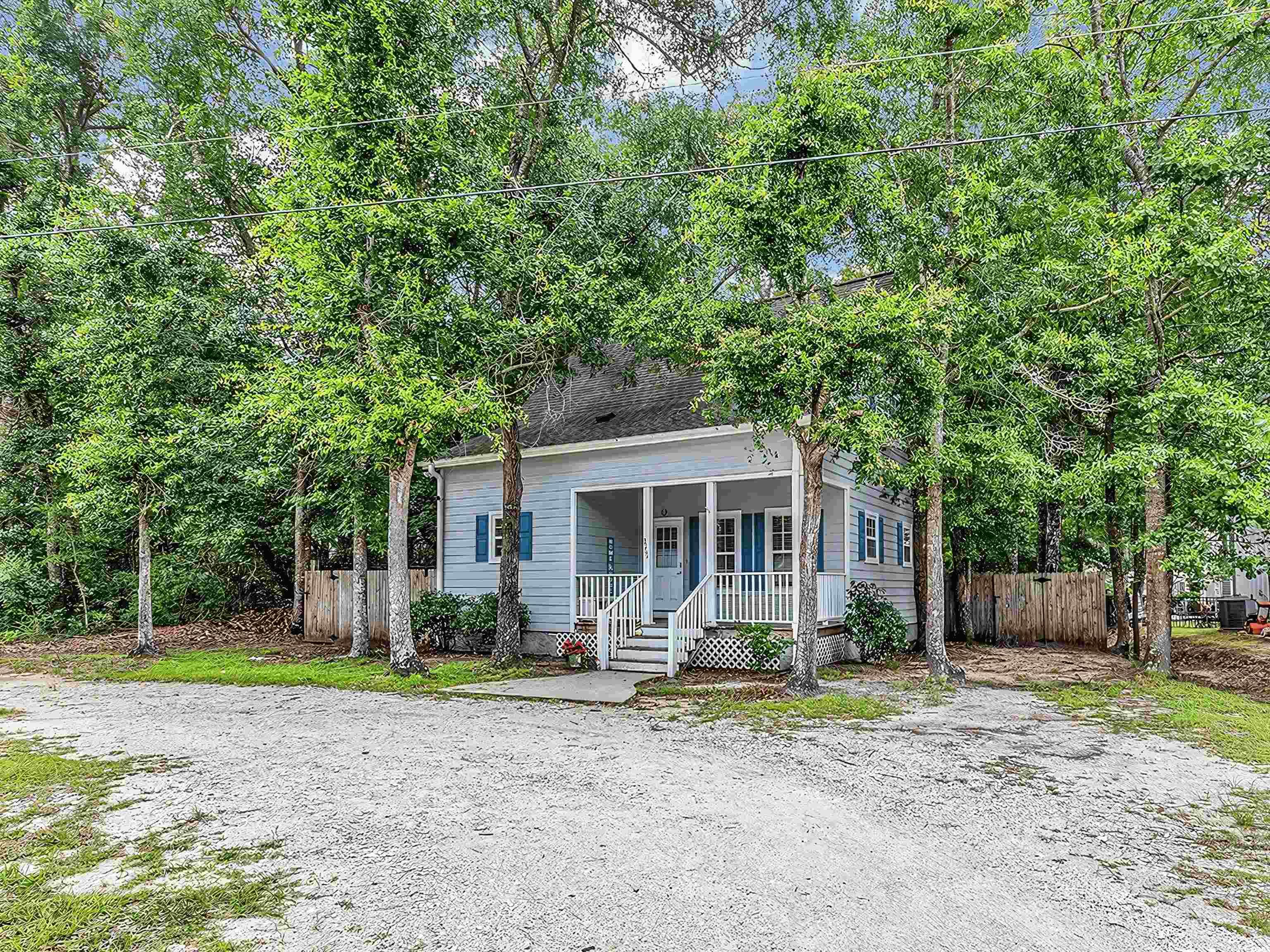

 Provided courtesy of © Copyright 2025 Coastal Carolinas Multiple Listing Service, Inc.®. Information Deemed Reliable but Not Guaranteed. © Copyright 2025 Coastal Carolinas Multiple Listing Service, Inc.® MLS. All rights reserved. Information is provided exclusively for consumers’ personal, non-commercial use, that it may not be used for any purpose other than to identify prospective properties consumers may be interested in purchasing.
Images related to data from the MLS is the sole property of the MLS and not the responsibility of the owner of this website. MLS IDX data last updated on 07-21-2025 11:00 PM EST.
Any images related to data from the MLS is the sole property of the MLS and not the responsibility of the owner of this website.
Provided courtesy of © Copyright 2025 Coastal Carolinas Multiple Listing Service, Inc.®. Information Deemed Reliable but Not Guaranteed. © Copyright 2025 Coastal Carolinas Multiple Listing Service, Inc.® MLS. All rights reserved. Information is provided exclusively for consumers’ personal, non-commercial use, that it may not be used for any purpose other than to identify prospective properties consumers may be interested in purchasing.
Images related to data from the MLS is the sole property of the MLS and not the responsibility of the owner of this website. MLS IDX data last updated on 07-21-2025 11:00 PM EST.
Any images related to data from the MLS is the sole property of the MLS and not the responsibility of the owner of this website.