
CoastalSands.com
Viewing Listing MLS# 2518823
Loris, SC 29569
- 4Beds
- 3Full Baths
- 1Half Baths
- 3,530SqFt
- 1966Year Built
- 1.62Acres
- MLS# 2518823
- Residential
- Detached
- Active
- Approx Time on Market1 day
- AreaLoris Area--Central Includes City of Loris
- CountyHorry
- Subdivision Not within a Subdivision
Overview
Truly one-of-a-kind custom-built home on a 1.62-acre corner lot at Fox Bay Rd & Tiger Paw! This exceptional 4BR/3.5BA home showcases craftsmanship at every turn with standout features including formal living and dining rooms, a family room with a beamed ceiling, a gas fireplace with a mantel (wood salvaged from an old church), beautiful original hardwood floors throughout much of the home, and custom brick flooring in the foyer and kitchen. The spacious kitchen blends classic character with modern luxurygranite countertops, premium appliances, and ample storage. The primary suite is on the main level and features a massive en-suite bath with jetted garden tub, standalone shower, and generous closet space. Also downstairs: a guest bedroom, full guest bath, and a half bath off the family room. Upstairs, you'll find two oversized bedrooms, another full bath, and ample storage areas throughout. The heated and cooled sunroom will quickly become your favorite spaceoffering stunning views of the expansive, private backyard and featuring a second gas fireplace for year-round comfort. Additional Highlights: 1.62-acre private corner lot Covered carport with workshop/storage area (garage conversion potential) Unique finishes throughout: reclaimed materials, custom flooring, loads of built-in shelving and detailed trimwork Tons of indoor and outdoor living space Driveway access off Tiger Paw for added privacy and convenience This home must be seen in person to truly appreciate the detail and care that went into its design. Schedule your showing today!
Agriculture / Farm
Grazing Permits Blm: ,No,
Horse: No
Grazing Permits Forest Service: ,No,
Grazing Permits Private: ,No,
Irrigation Water Rights: ,No,
Farm Credit Service Incl: ,No,
Crops Included: ,No,
Association Fees / Info
Hoa Frequency: Monthly
Hoa: No
Bathroom Info
Total Baths: 4.00
Halfbaths: 1
Fullbaths: 3
Room Dimensions
Bedroom1: 12X18
Bedroom2: 16X18
Bedroom3: 13X20
DiningRoom: 14X15
GreatRoom: 19X24
Kitchen: 16X20
LivingRoom: 14X17
PrimaryBedroom: 17X18
Room Level
Bedroom1: First
Bedroom2: Second
Bedroom3: Second
PrimaryBedroom: First
Room Features
DiningRoom: SeparateFormalDiningRoom
FamilyRoom: BeamedCeilings, CeilingFans, Fireplace
Kitchen: BreakfastArea, KitchenExhaustFan, KitchenIsland, Pantry, StainlessSteelAppliances, SolidSurfaceCounters
LivingRoom: CeilingFans
Other: BedroomOnMainLevel, EntranceFoyer, UtilityRoom, Workshop
Bedroom Info
Beds: 4
Building Info
New Construction: No
Levels: Two
Year Built: 1966
Mobile Home Remains: ,No,
Zoning: RES
Style: Traditional
Construction Materials: Brick, HardiplankType, WoodFrame
Buyer Compensation
Exterior Features
Spa: No
Patio and Porch Features: RearPorch, Deck, FrontPorch, Patio
Foundation: Crawlspace
Exterior Features: Deck, SprinklerIrrigation, Porch, Patio, Storage
Financial
Lease Renewal Option: ,No,
Garage / Parking
Parking Capacity: 4
Garage: No
Carport: Yes
Parking Type: Carport
Open Parking: No
Attached Garage: No
Green / Env Info
Green Energy Efficient: Doors, Windows
Interior Features
Floor Cover: Carpet, Other, Tile, Wood
Door Features: InsulatedDoors, StormDoors
Fireplace: Yes
Laundry Features: WasherHookup
Furnished: Unfurnished
Interior Features: Fireplace, SplitBedrooms, BedroomOnMainLevel, BreakfastArea, EntranceFoyer, KitchenIsland, StainlessSteelAppliances, SolidSurfaceCounters, Workshop
Appliances: Cooktop, DoubleOven, Dishwasher, Disposal, Refrigerator, RangeHood, Dryer, Washer
Lot Info
Lease Considered: ,No,
Lease Assignable: ,No,
Acres: 1.62
Lot Size: 270x317x256x323
Land Lease: No
Lot Description: OneOrMoreAcres, CornerLot, CityLot
Misc
Pool Private: No
Offer Compensation
Other School Info
Property Info
County: Horry
View: No
Senior Community: No
Stipulation of Sale: None
Habitable Residence: ,No,
Property Sub Type Additional: Detached
Property Attached: No
Security Features: SmokeDetectors
Disclosures: LeadBasedPaintDisclosure
Rent Control: No
Construction: Resale
Room Info
Basement: ,No,
Basement: CrawlSpace
Sold Info
Sqft Info
Building Sqft: 4287
Living Area Source: SeeRemarks
Sqft: 3530
Tax Info
Unit Info
Utilities / Hvac
Heating: Central, Electric
Cooling: CentralAir
Electric On Property: No
Cooling: Yes
Utilities Available: ElectricityAvailable, Other, PhoneAvailable, SewerAvailable, WaterAvailable
Heating: Yes
Water Source: Public
Waterfront / Water
Waterfront: No
Directions
On the corner of Tiger Paw and Fox Bay Rd, driveway off Tiger Paw.Courtesy of Beach & Forest Realty North
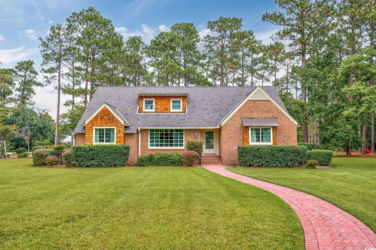
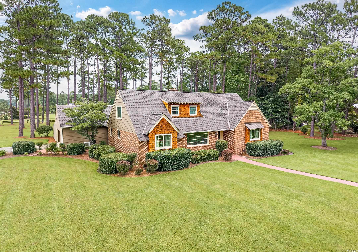
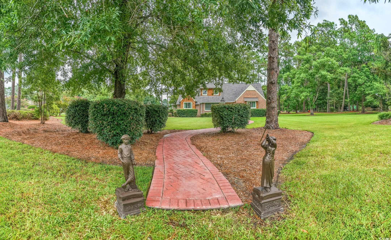
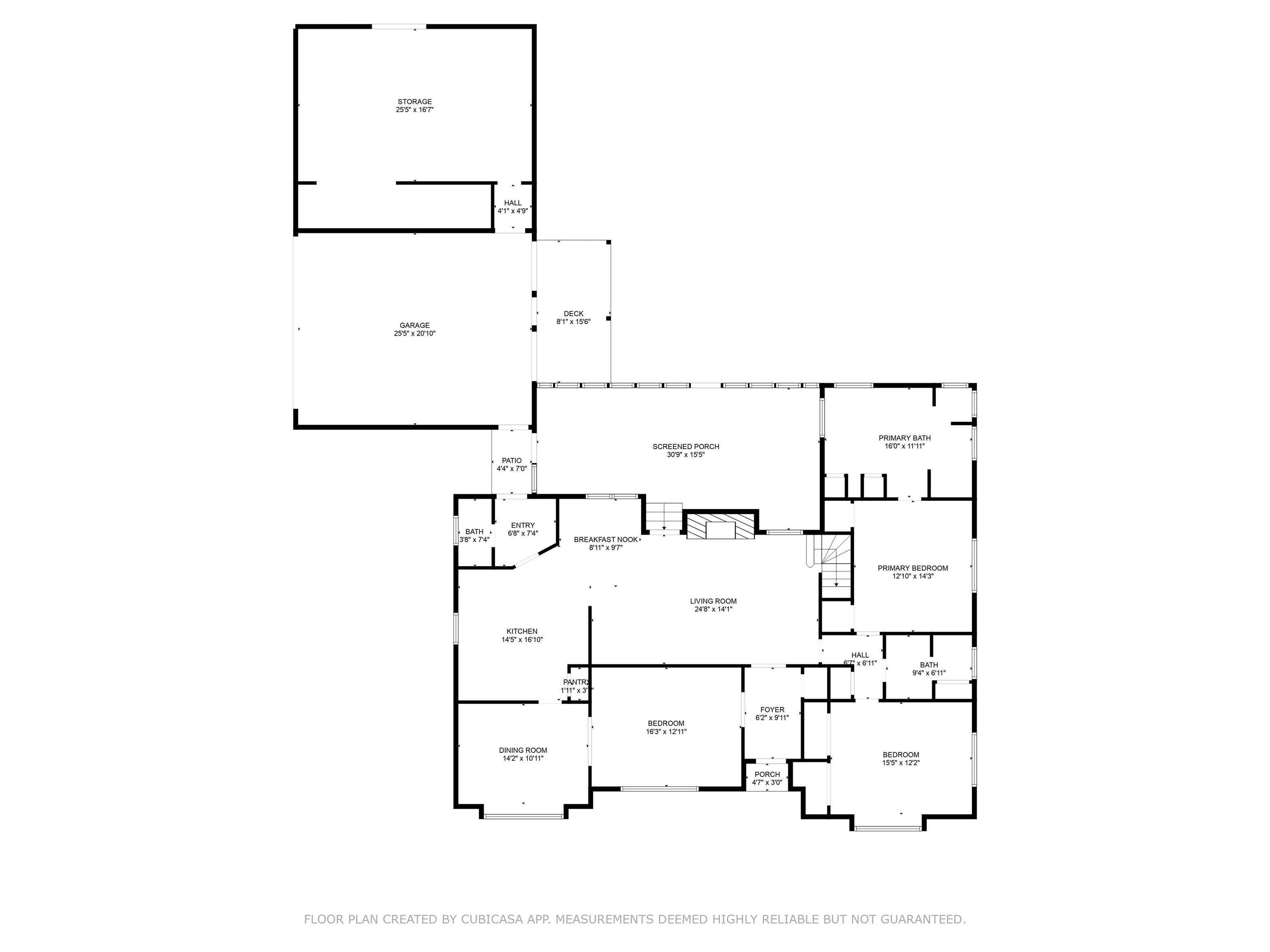
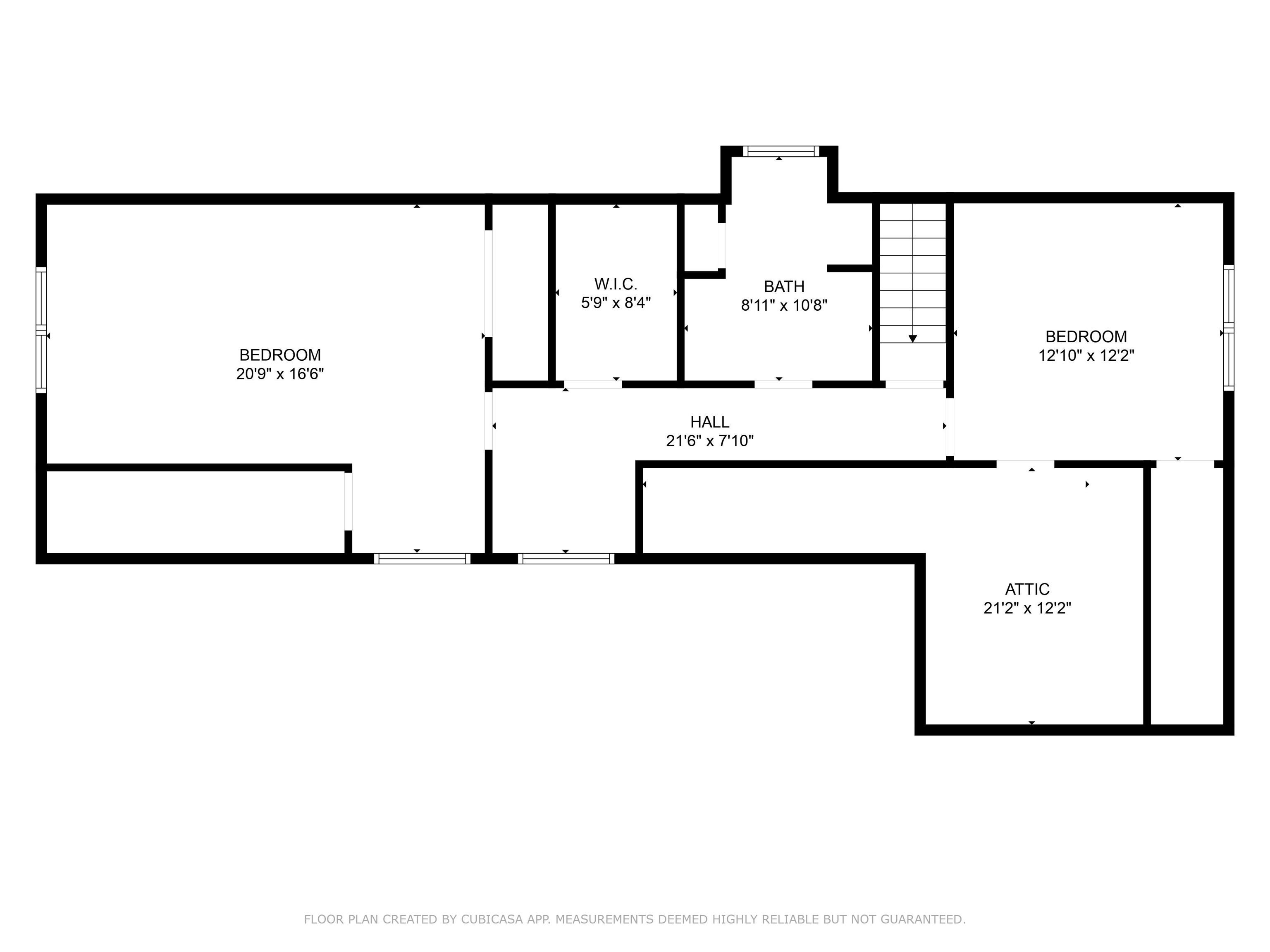
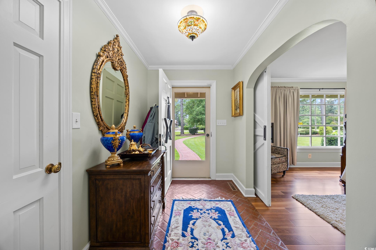
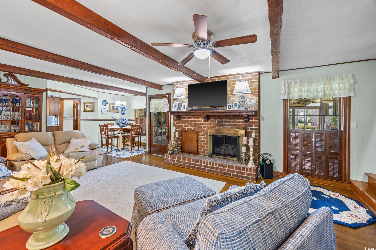
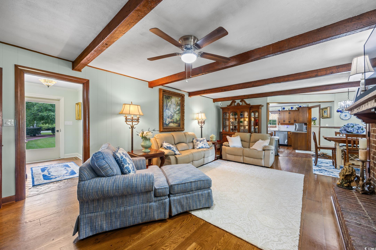
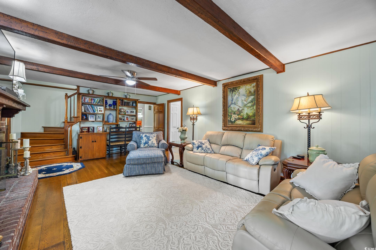
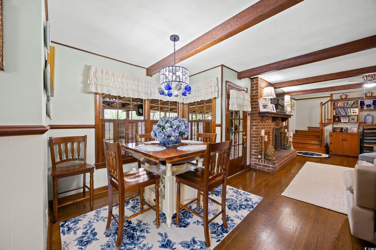
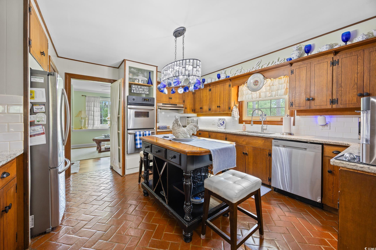
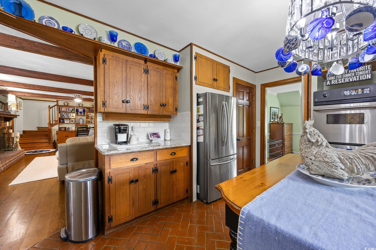
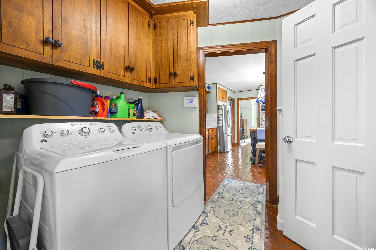
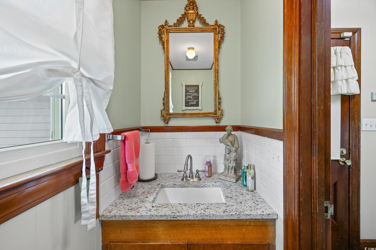
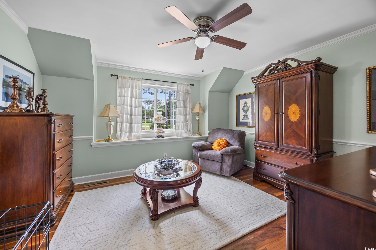
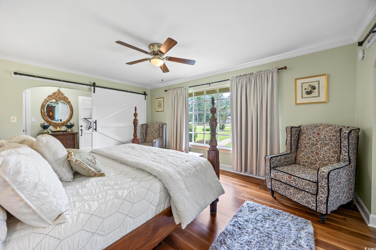
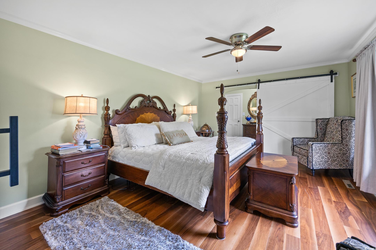
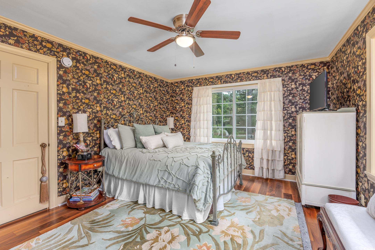
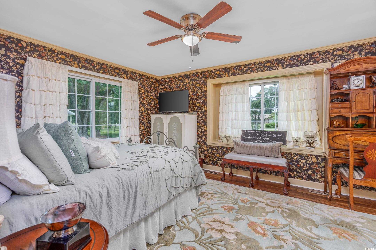
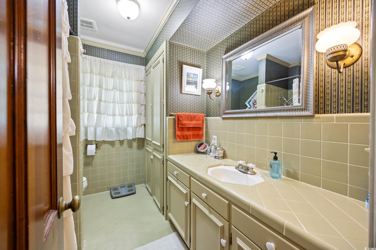
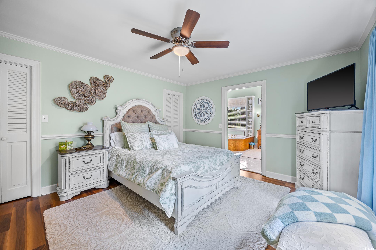
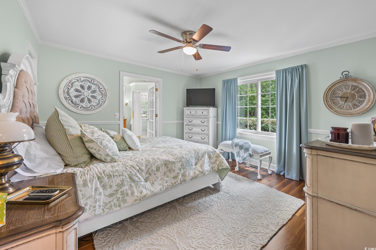
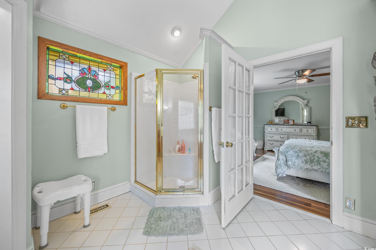
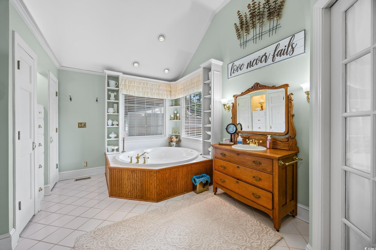
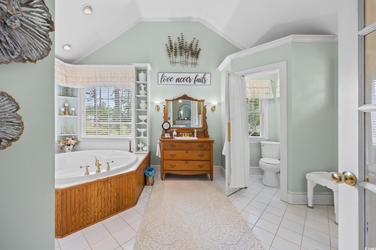
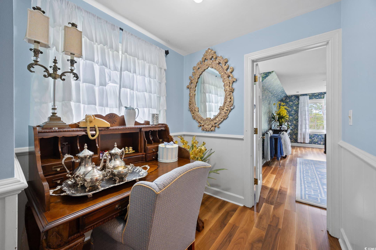
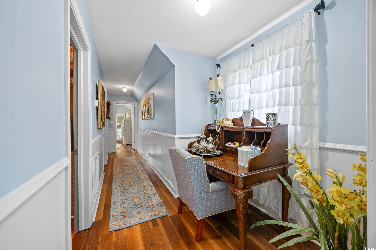
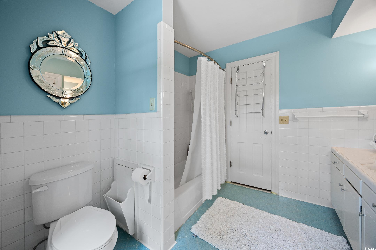
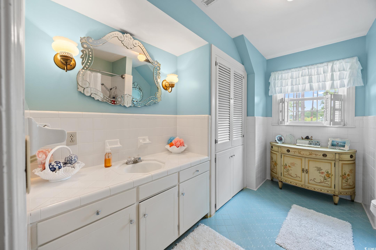
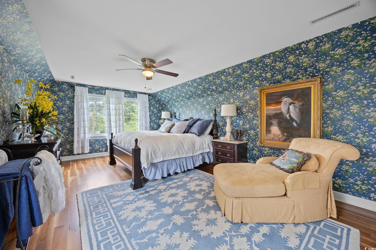
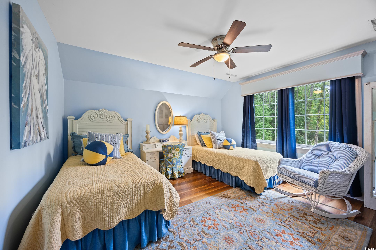
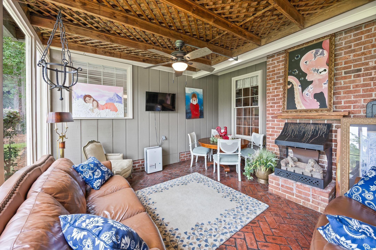
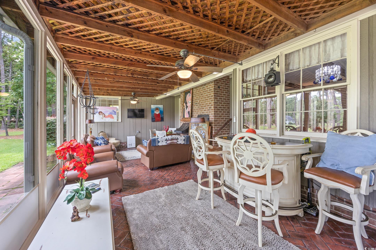
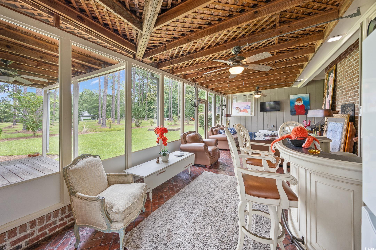
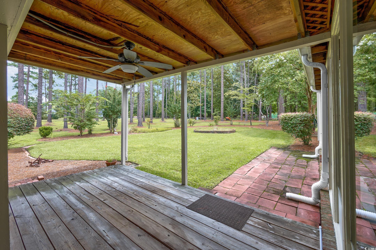
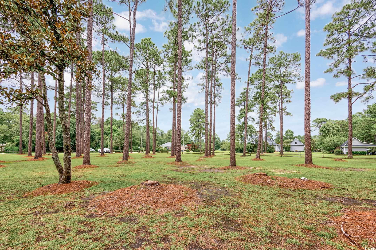
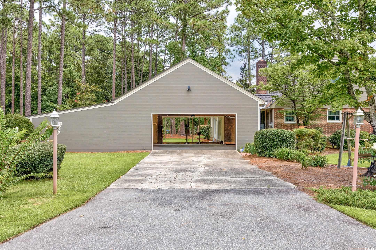
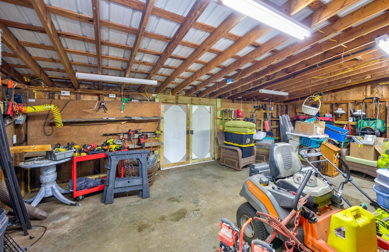
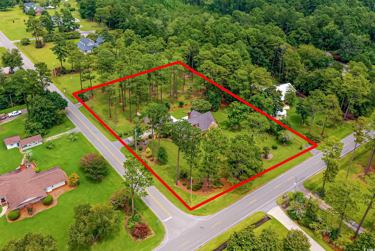
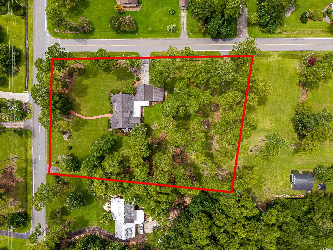
 Provided courtesy of © Copyright 2025 Coastal Carolinas Multiple Listing Service, Inc.®. Information Deemed Reliable but Not Guaranteed. © Copyright 2025 Coastal Carolinas Multiple Listing Service, Inc.® MLS. All rights reserved. Information is provided exclusively for consumers’ personal, non-commercial use, that it may not be used for any purpose other than to identify prospective properties consumers may be interested in purchasing.
Images related to data from the MLS is the sole property of the MLS and not the responsibility of the owner of this website. MLS IDX data last updated on 08-03-2025 11:49 PM EST.
Any images related to data from the MLS is the sole property of the MLS and not the responsibility of the owner of this website.
Provided courtesy of © Copyright 2025 Coastal Carolinas Multiple Listing Service, Inc.®. Information Deemed Reliable but Not Guaranteed. © Copyright 2025 Coastal Carolinas Multiple Listing Service, Inc.® MLS. All rights reserved. Information is provided exclusively for consumers’ personal, non-commercial use, that it may not be used for any purpose other than to identify prospective properties consumers may be interested in purchasing.
Images related to data from the MLS is the sole property of the MLS and not the responsibility of the owner of this website. MLS IDX data last updated on 08-03-2025 11:49 PM EST.
Any images related to data from the MLS is the sole property of the MLS and not the responsibility of the owner of this website.