
CoastalSands.com
Viewing Listing MLS# 2502490
Myrtle Beach, SC 29579
- 3Beds
- 2Full Baths
- 1Half Baths
- 1,838SqFt
- 2007Year Built
- BUnit #
- MLS# 2502490
- Residential
- Condominium
- Active
- Approx Time on Market5 months, 21 days
- AreaMyrtle Beach Area--Carolina Forest
- CountyHorry
- Subdivision Carolina Forest - The Farm
Overview
Stunning 3BR/2.5BA END UNIT Townhome in The Farm at Carolina Forest! Welcome to 502 Hay Hill Lane Unit B, a beautifully maintained END UNIT townhome in one of Myrtle Beachs most sought-after communitiesThe Farm at Carolina Forest! This spacious 3-bedroom, 2.5-bath home has a private 2 car garage a rare find in townhome living!! - It is move-in ready and packed with upgrades, including hardwood floors, new carpet (2020), upgraded trim, fresh paint throughout, pull out drawers in the kitchen cabinets, chair height toilets, Ring Camera Spotlight/doorbell, epoxy flooring in garage, whole house water filtration system, laundry sink and more! Step inside to find a bright and open floor plan, featuring a large kitchen with a massive pantry, stainless steel appliances (2020), and plenty of cabinet space. The covered porch offers a perfect spot to relax while enjoying your private backyard. New HVAC being installed July 2025 - if buyer closes within 60 days they can take advantage of 10 year warranty. After that transferable 5 year warranty is available. Located in the award-winning Carolina Forest school district, The Farm is known for its resort-style amenities, including multiple pools, a clubhouse, fitness center, basketball courts, playgrounds, walking trails, and more. Plus, youre just minutes from shopping, dining, and the beach! Dont miss your chance to own this gorgeous townhome in a prime location. The monthly HOA includes landscaping, cable, internet, exterior maintenance AND building insurance! schedule your showing today!
Agriculture / Farm
Grazing Permits Blm: ,No,
Horse: No
Grazing Permits Forest Service: ,No,
Grazing Permits Private: ,No,
Irrigation Water Rights: ,No,
Farm Credit Service Incl: ,No,
Crops Included: ,No,
Association Fees / Info
Hoa Frequency: Monthly
Hoa Fees: 479
Hoa: 1
Hoa Includes: AssociationManagement, CommonAreas, Insurance, Internet, MaintenanceGrounds, RecreationFacilities, Sewer, Trash, Water
Community Features: Clubhouse, CableTv, GolfCartsOk, InternetAccess, RecreationArea, LongTermRentalAllowed, Pool
Assoc Amenities: Clubhouse, OwnerAllowedGolfCart, OwnerAllowedMotorcycle, PetRestrictions, PetsAllowed, TenantAllowedGolfCart, TenantAllowedMotorcycle, Trash, CableTv, MaintenanceGrounds
Bathroom Info
Total Baths: 3.00
Halfbaths: 1
Fullbaths: 2
Room Features
DiningRoom: SeparateFormalDiningRoom
FamilyRoom: CeilingFans
Kitchen: BreakfastBar, Pantry, StainlessSteelAppliances
Other: Library
Bedroom Info
Beds: 3
Building Info
New Construction: No
Levels: Two
Year Built: 2007
Structure Type: Townhouse
Mobile Home Remains: ,No,
Zoning: MF
Common Walls: EndUnit
Construction Materials: VinylSiding
Entry Level: 1
Building Name: Planters Point
Buyer Compensation
Exterior Features
Spa: No
Patio and Porch Features: RearPorch
Pool Features: Community, OutdoorPool
Foundation: Slab
Exterior Features: Porch
Financial
Lease Renewal Option: ,No,
Garage / Parking
Garage: Yes
Carport: No
Parking Type: TwoCarGarage, Private, GarageDoorOpener
Open Parking: No
Attached Garage: No
Garage Spaces: 2
Green / Env Info
Interior Features
Floor Cover: Carpet, Tile, Wood
Fireplace: No
Laundry Features: WasherHookup
Furnished: Unfurnished
Interior Features: EntranceFoyer, WindowTreatments, BreakfastBar, HighSpeedInternet, StainlessSteelAppliances
Appliances: Dishwasher, Disposal, Microwave, Range, Refrigerator, WaterPurifier
Lot Info
Lease Considered: ,No,
Lease Assignable: ,No,
Acres: 0.00
Land Lease: No
Lot Description: OutsideCityLimits
Misc
Pool Private: No
Pets Allowed: OwnerOnly, Yes
Offer Compensation
Other School Info
Property Info
County: Horry
View: No
Senior Community: No
Stipulation of Sale: None
Habitable Residence: ,No,
Property Sub Type Additional: Condominium,Townhouse
Property Attached: No
Security Features: FireSprinklerSystem, SmokeDetectors
Disclosures: CovenantsRestrictionsDisclosure,SellerDisclosure
Rent Control: No
Construction: Resale
Room Info
Basement: ,No,
Sold Info
Sqft Info
Building Sqft: 2200
Living Area Source: PublicRecords
Sqft: 1838
Tax Info
Unit Info
Unit: B
Utilities / Hvac
Heating: Central, Electric
Cooling: CentralAir
Electric On Property: No
Cooling: Yes
Utilities Available: CableAvailable, ElectricityAvailable, PhoneAvailable, SewerAvailable, UndergroundUtilities, WaterAvailable, HighSpeedInternetAvailable, TrashCollection
Heating: Yes
Water Source: Public
Waterfront / Water
Waterfront: No
Directions
From Myrtle Beach take Robert Grissom Pkwy towards International Drive. Continue onto International Drive. Turn LEFT onto Wheatfield Drive. Turn RIGHT onto Mountain Ash Lane. Turn RIGHT onto Hay Hill Lane. 502 Hay Hill Lane is on your right. B IS THE END UNIT ON LEFT SIDE!!!Courtesy of Carolina Crafted Homes - Cell: 704-910-9111
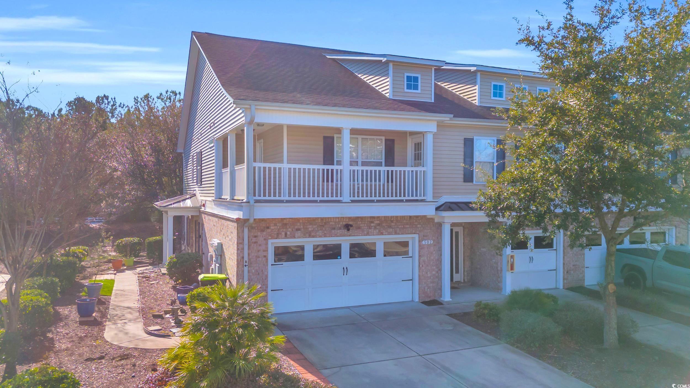

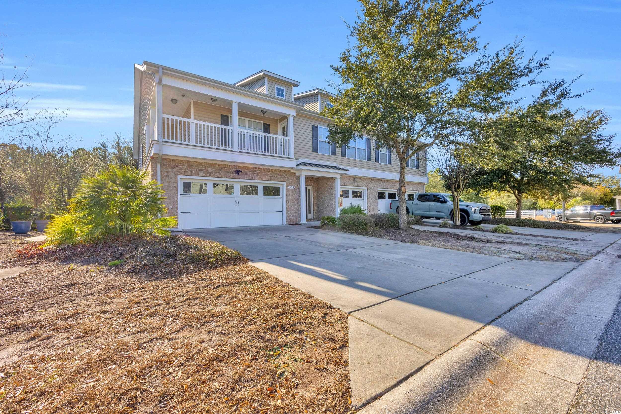

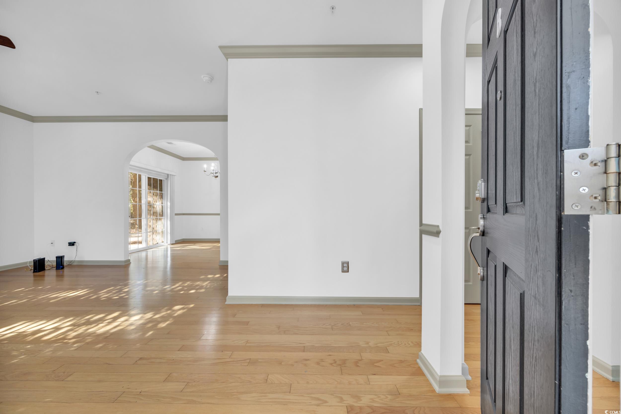
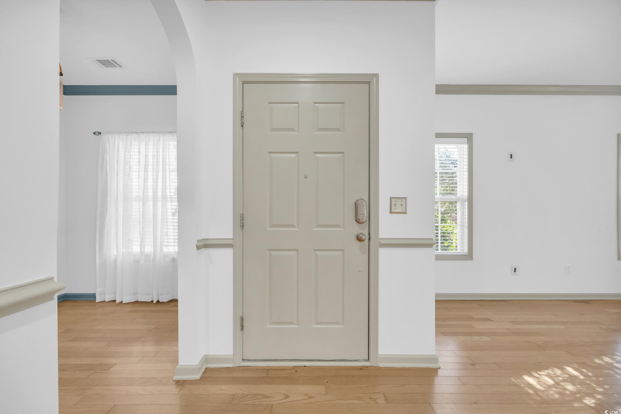




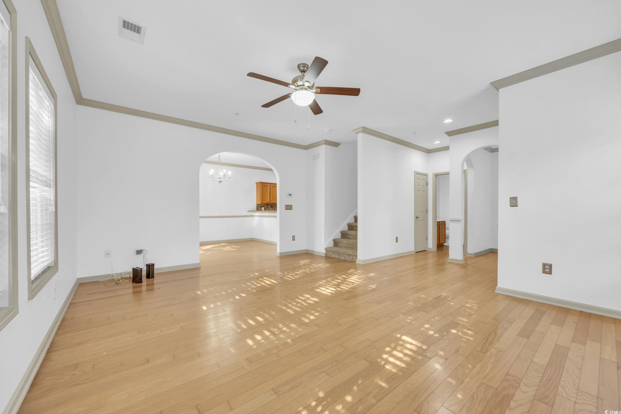

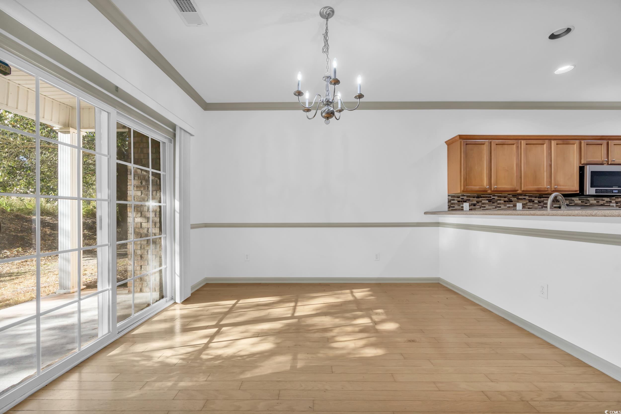




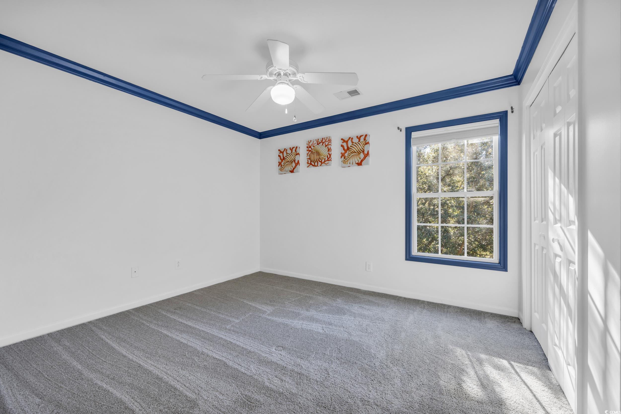

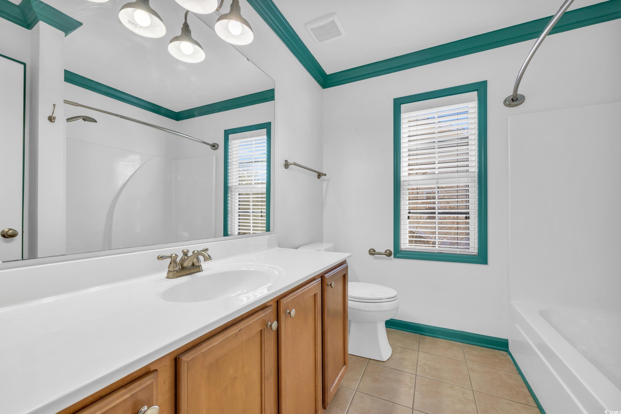


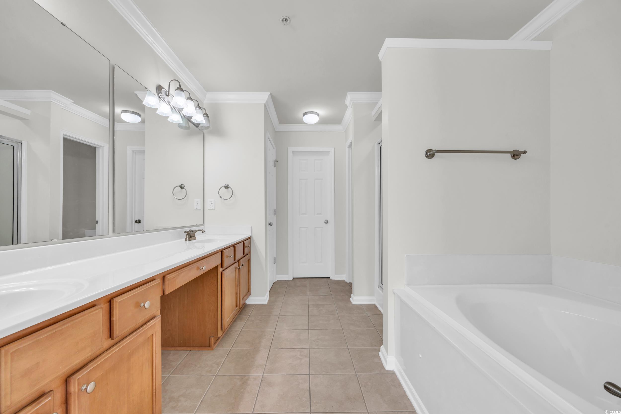
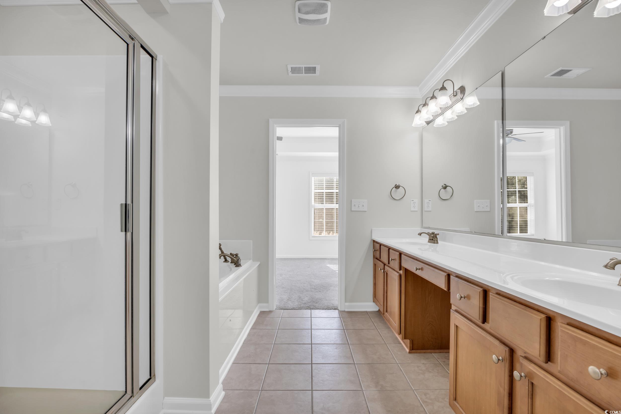






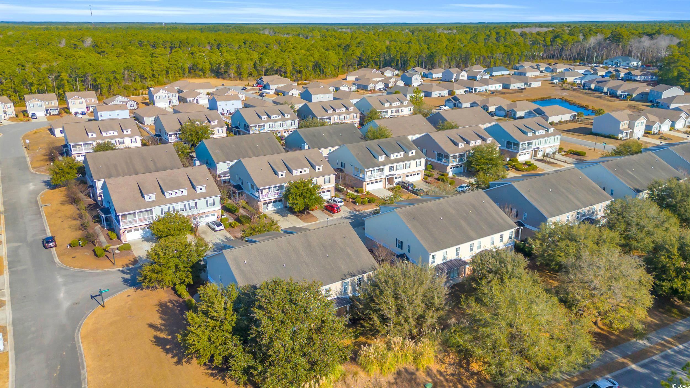


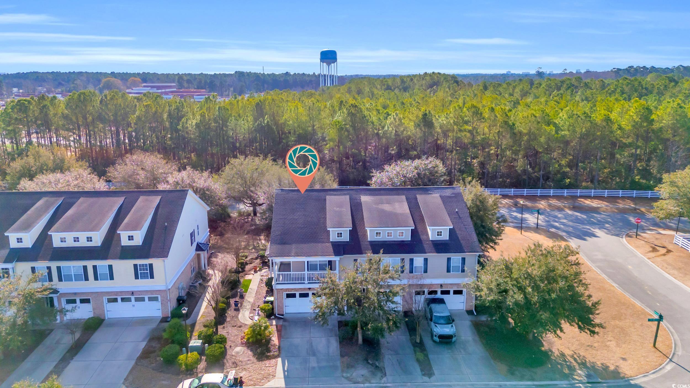


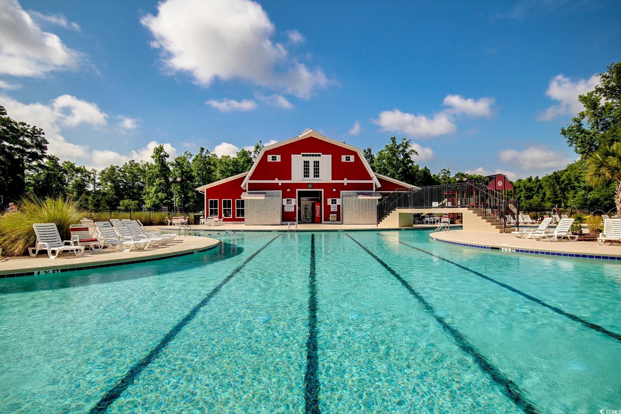



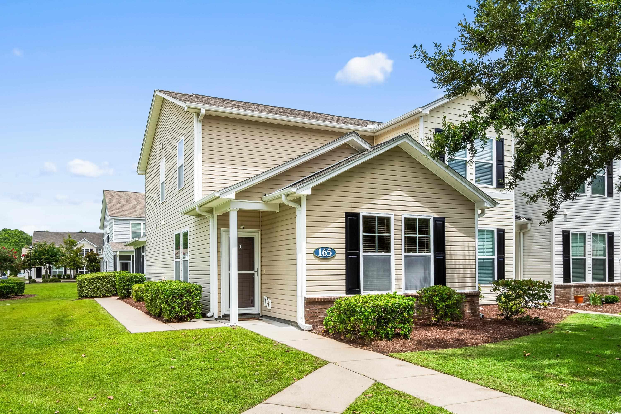
 MLS# 2517600
MLS# 2517600 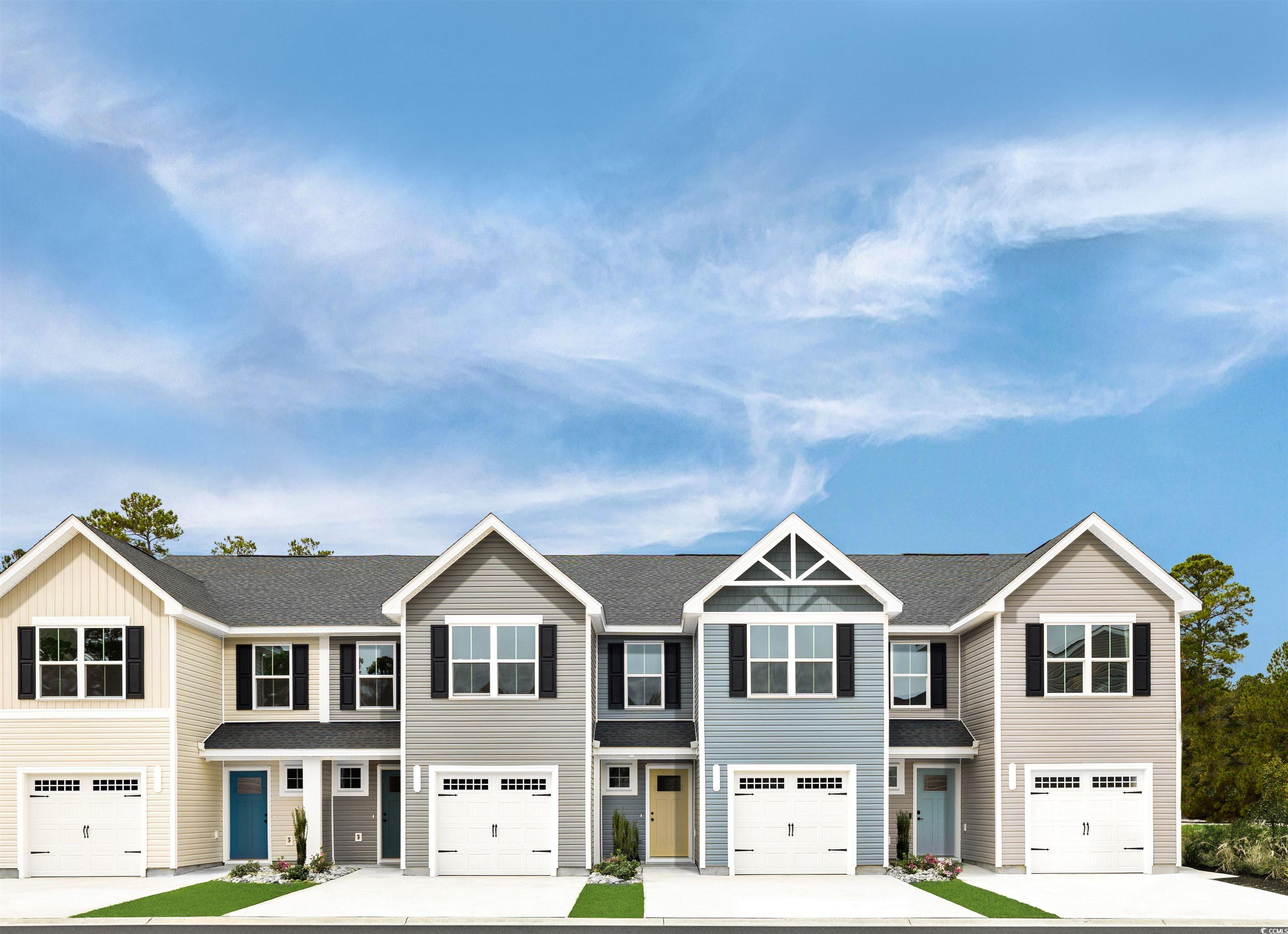

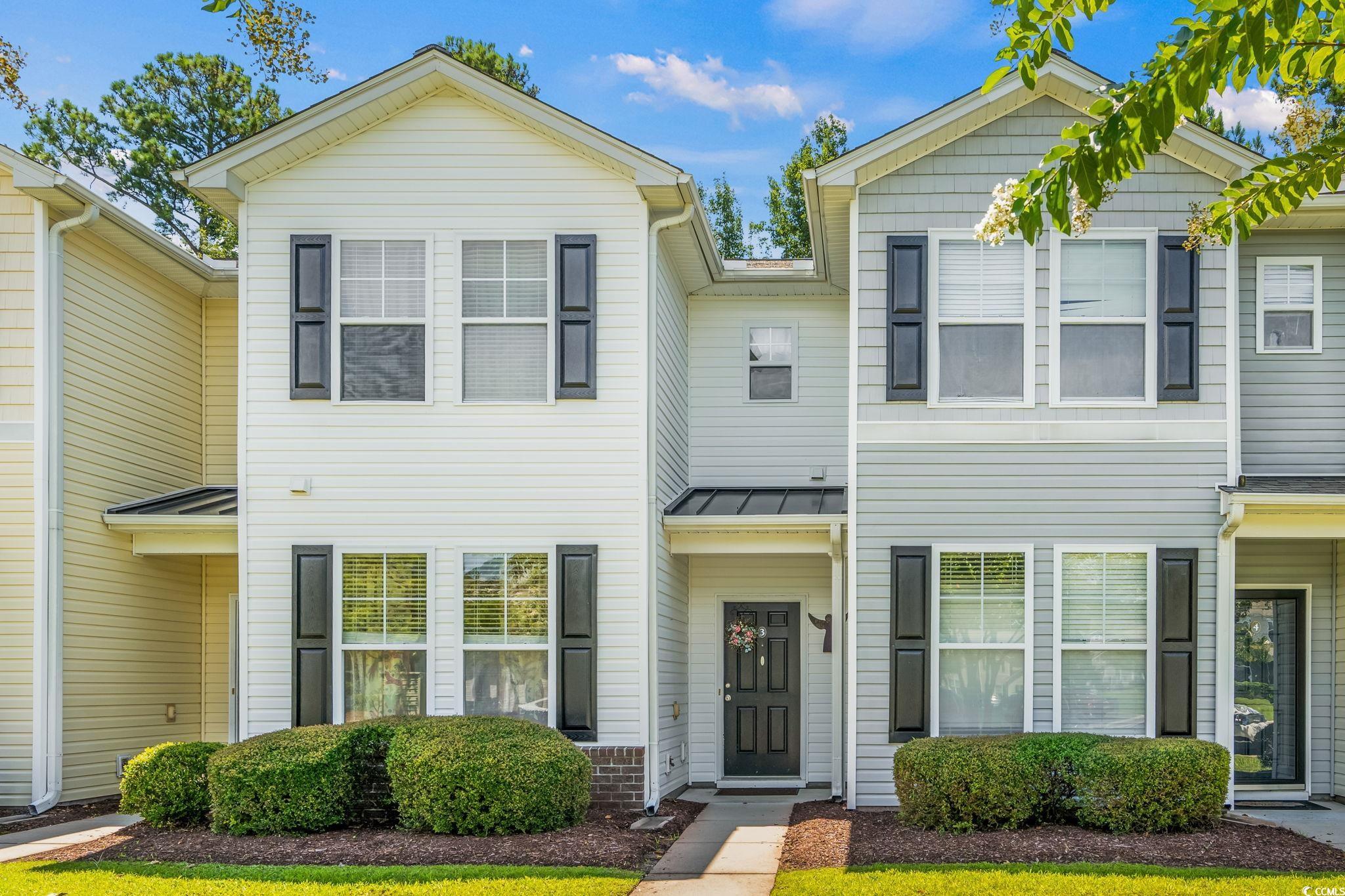
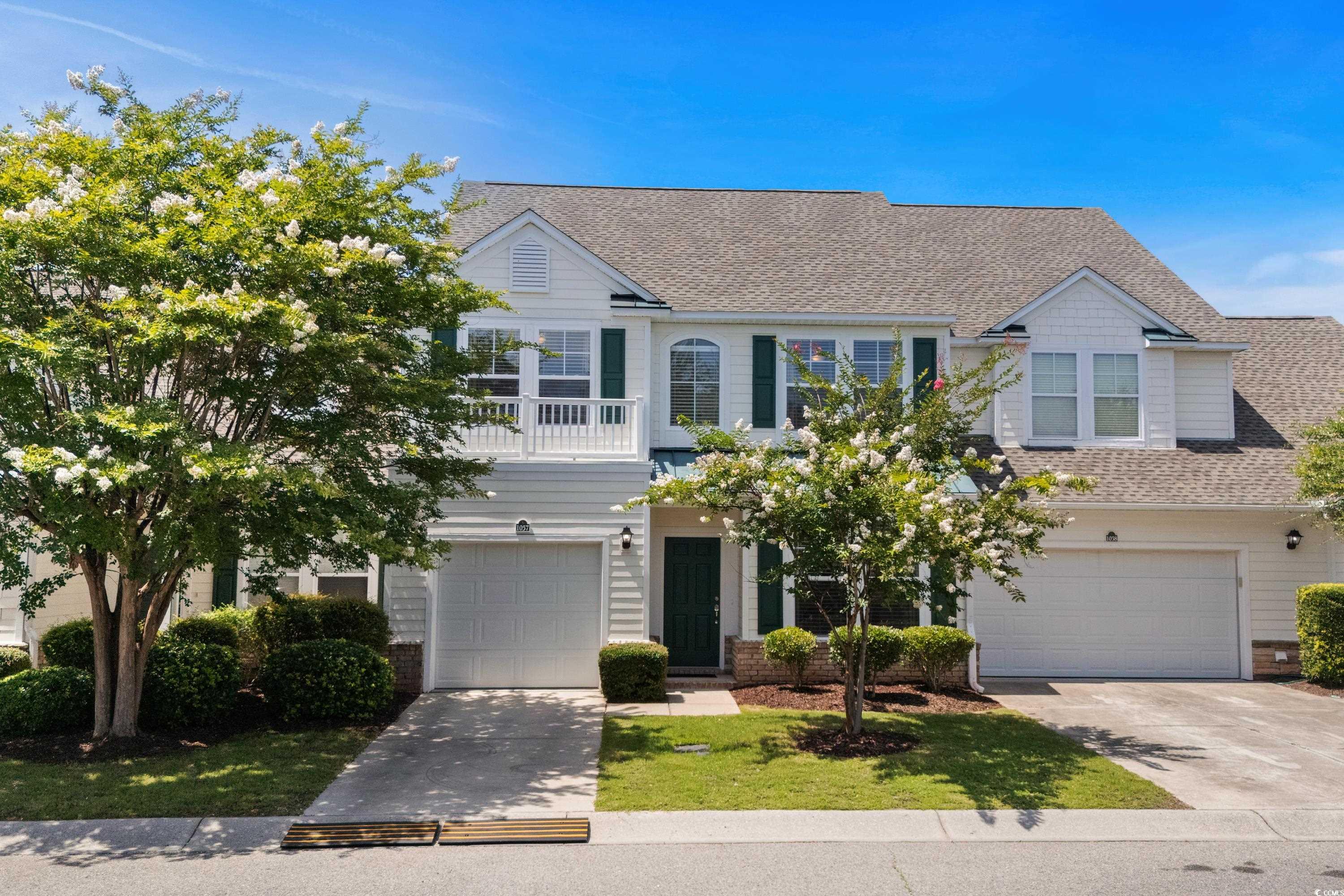
 Provided courtesy of © Copyright 2025 Coastal Carolinas Multiple Listing Service, Inc.®. Information Deemed Reliable but Not Guaranteed. © Copyright 2025 Coastal Carolinas Multiple Listing Service, Inc.® MLS. All rights reserved. Information is provided exclusively for consumers’ personal, non-commercial use, that it may not be used for any purpose other than to identify prospective properties consumers may be interested in purchasing.
Images related to data from the MLS is the sole property of the MLS and not the responsibility of the owner of this website. MLS IDX data last updated on 07-22-2025 7:36 PM EST.
Any images related to data from the MLS is the sole property of the MLS and not the responsibility of the owner of this website.
Provided courtesy of © Copyright 2025 Coastal Carolinas Multiple Listing Service, Inc.®. Information Deemed Reliable but Not Guaranteed. © Copyright 2025 Coastal Carolinas Multiple Listing Service, Inc.® MLS. All rights reserved. Information is provided exclusively for consumers’ personal, non-commercial use, that it may not be used for any purpose other than to identify prospective properties consumers may be interested in purchasing.
Images related to data from the MLS is the sole property of the MLS and not the responsibility of the owner of this website. MLS IDX data last updated on 07-22-2025 7:36 PM EST.
Any images related to data from the MLS is the sole property of the MLS and not the responsibility of the owner of this website.