
CoastalSands.com
Viewing Listing MLS# 2507095
North Myrtle Beach, SC 29582
- 4Beds
- 3Full Baths
- 1Half Baths
- 2,742SqFt
- 2025Year Built
- 0.00Acres
- MLS# 2507095
- Residential
- Detached
- Active
- Approx Time on Market4 months, 1 day
- AreaNorth Myrtle Beach Area--Crescent Beach
- CountyHorry
- Subdivision Ingram Dunes
Overview
**Select your own design** Incredible coastal location just a short stroll or quick golf cart ride to Crescent Beach - Welcome to our new construction community, Ingram Dunes. Located just a few short blocks from the pristine shores of North Myrtle Beach. This intimate community features 27 homesites, offering thoughtfully crafted floor plans to suit your beach lifestyle. The Sweetgrass Elite is a three-story floor plan that starts at 2,742+ heated sq ft. This design offers 4 bedrooms, 3.5 bathrooms with elevator and additional loft and flex rooms. This home features a mid-level exterior entrance. Downstairs, you will discover two guest bedrooms, a laundry room, and a flex room. Located on the second level you will find the well-appointed kitchen, living room, casual dining, and primary suite. This home extends to a 3rd story which includes the 4th bedroom, a full bathroom, and a loft area. Appreciate indoor/outdoor living on the covered porches while enjoying the convenience of low-maintenance living. Every home is within close proximity to the beach and the community pool. Embrace coastal living at its finest in this serene and desirable location. Make an appointment today for your tour! The image is a rendering for illustrative purposes only; photos are of the decorated Sweetgrass Elite Farmhouse model. The actual property may vary. ***Home is design-ready. Pricing could change based on buyer personalization.*** Please contact us for more details.
Agriculture / Farm
Grazing Permits Blm: ,No,
Horse: No
Grazing Permits Forest Service: ,No,
Grazing Permits Private: ,No,
Irrigation Water Rights: ,No,
Farm Credit Service Incl: ,No,
Crops Included: ,No,
Association Fees / Info
Hoa Frequency: Monthly
Hoa Fees: 375
Hoa: Yes
Hoa Includes: CommonAreas
Community Features: GolfCartsOk, LongTermRentalAllowed, Pool
Assoc Amenities: OwnerAllowedGolfCart, PetRestrictions
Bathroom Info
Total Baths: 4.00
Halfbaths: 1
Fullbaths: 3
Room Dimensions
Bedroom1: 12'x10'1"
Bedroom2: 10'2x10'2"
Bedroom3: 14'x10'1"
DiningRoom: 14'1x10'4"
Kitchen: 14x9'3"
LivingRoom: 18'2x14'
PrimaryBedroom: 14'8x14'7"
Room Features
Kitchen: BreakfastBar, KitchenExhaustFan, Pantry, StainlessSteelAppliances, SolidSurfaceCounters
Bedroom Info
Beds: 4
Building Info
New Construction: No
Levels: ThreeOrMore, MultiSplit
Year Built: 2025
Mobile Home Remains: ,No,
Zoning: None
Style: SplitLevel
Construction Materials: HardiplankType
Buyer Compensation
Exterior Features
Spa: No
Patio and Porch Features: RearPorch
Pool Features: Community, OutdoorPool
Exterior Features: Porch
Financial
Lease Renewal Option: ,No,
Garage / Parking
Parking Capacity: 3
Garage: Yes
Carport: No
Parking Type: Attached, Garage, TwoCarGarage, GarageDoorOpener
Open Parking: No
Attached Garage: Yes
Garage Spaces: 2
Green / Env Info
Green Energy Efficient: Doors, Windows
Interior Features
Floor Cover: LuxuryVinyl, LuxuryVinylPlank, Tile
Door Features: InsulatedDoors
Fireplace: No
Laundry Features: WasherHookup
Furnished: Unfurnished
Interior Features: Elevator, BreakfastBar, StainlessSteelAppliances, SolidSurfaceCounters
Appliances: Dishwasher, Disposal, Microwave, Range, RangeHood
Lot Info
Lease Considered: ,No,
Lease Assignable: ,No,
Acres: 0.00
Land Lease: No
Misc
Pool Private: No
Pets Allowed: OwnerOnly, Yes
Offer Compensation
Other School Info
Property Info
County: Horry
View: No
Senior Community: No
Stipulation of Sale: None
Habitable Residence: ,No,
Property Sub Type Additional: Detached
Property Attached: No
Security Features: SmokeDetectors
Disclosures: CovenantsRestrictionsDisclosure
Rent Control: No
Construction: UnderConstruction
Room Info
Basement: ,No,
Sold Info
Sqft Info
Building Sqft: 3440
Living Area Source: Builder
Sqft: 2742
Tax Info
Unit Info
Utilities / Hvac
Heating: Central, Gas
Cooling: CentralAir
Electric On Property: No
Cooling: Yes
Utilities Available: ElectricityAvailable, NaturalGasAvailable, UndergroundUtilities
Heating: Yes
Waterfront / Water
Waterfront: No
Directions
Turn off Hillside Dr. in North Myrtle Beach on 9th Ave S. Community will be promptly on right. Signage present.Courtesy of Toll Brothers Real Estate Inc.

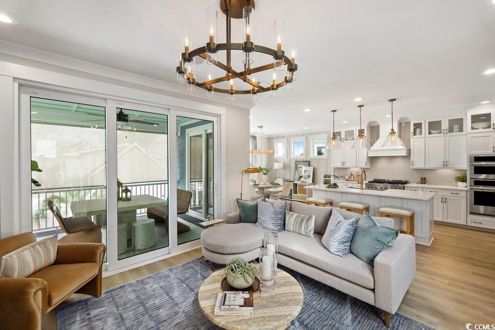
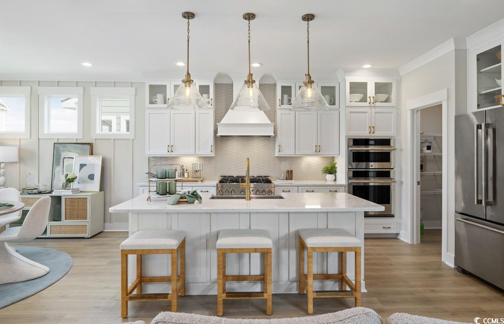
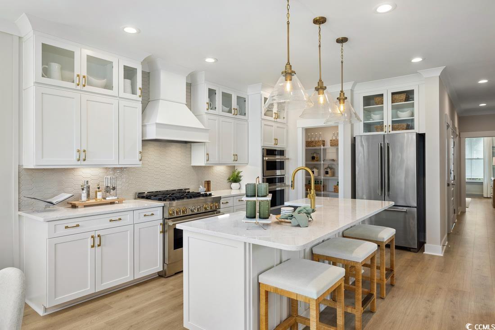
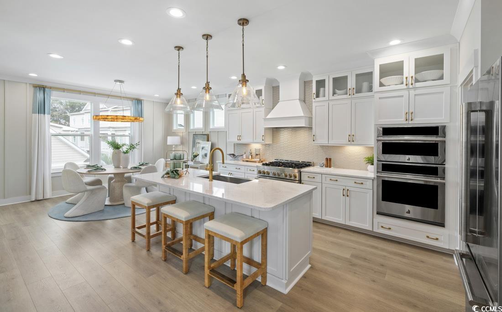
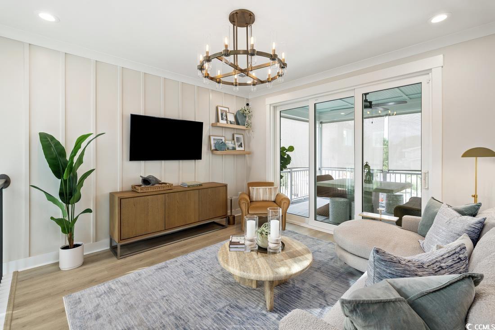
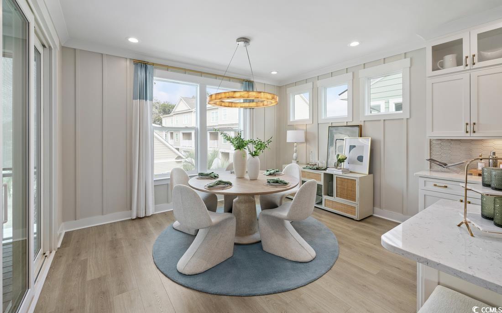


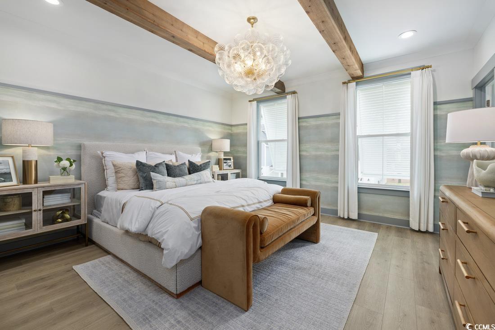
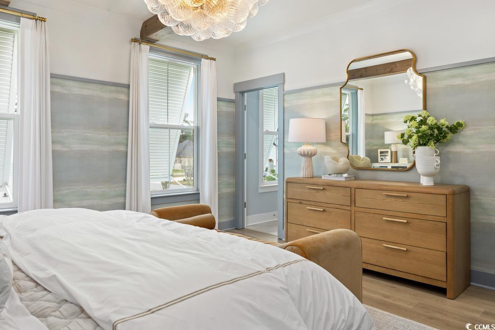
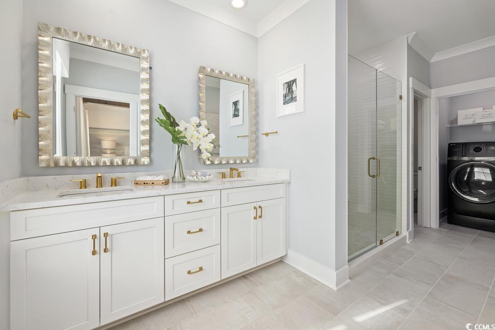

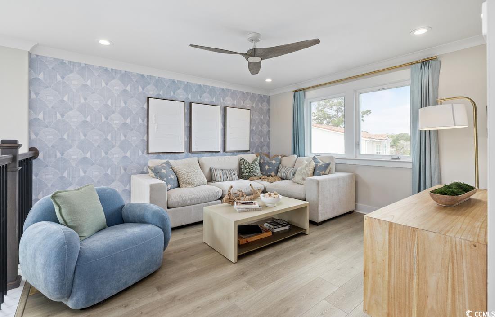
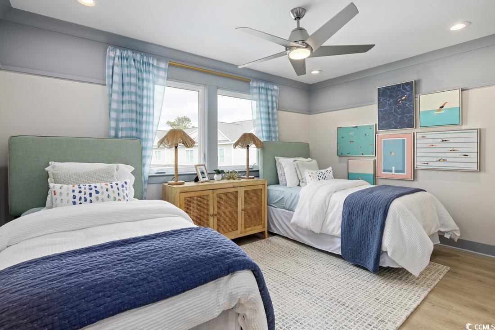
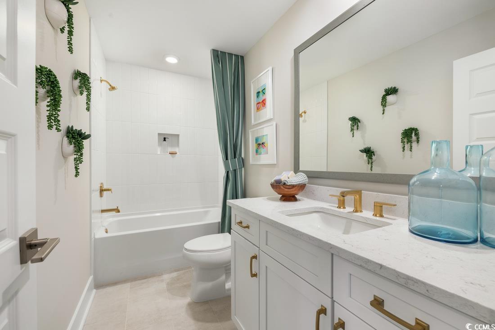
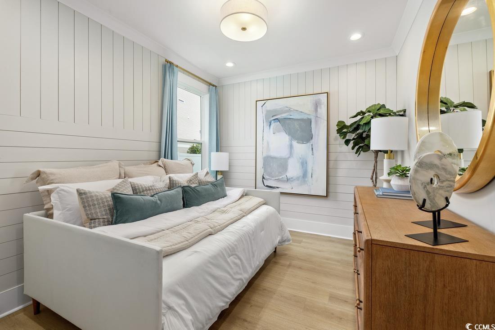
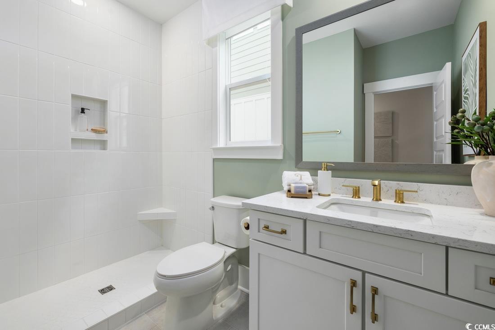

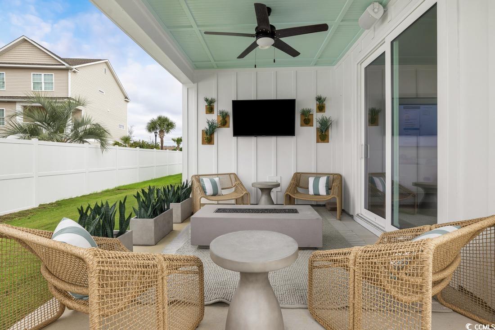

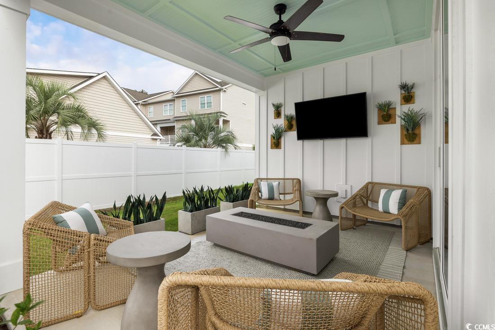
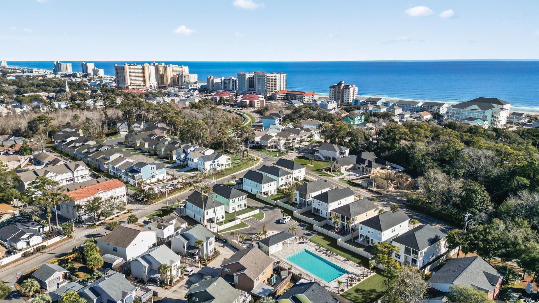
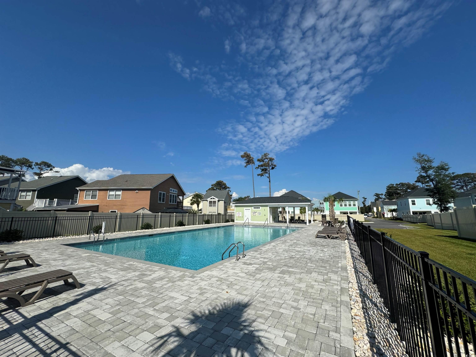
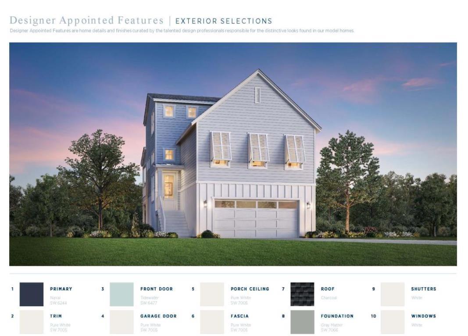
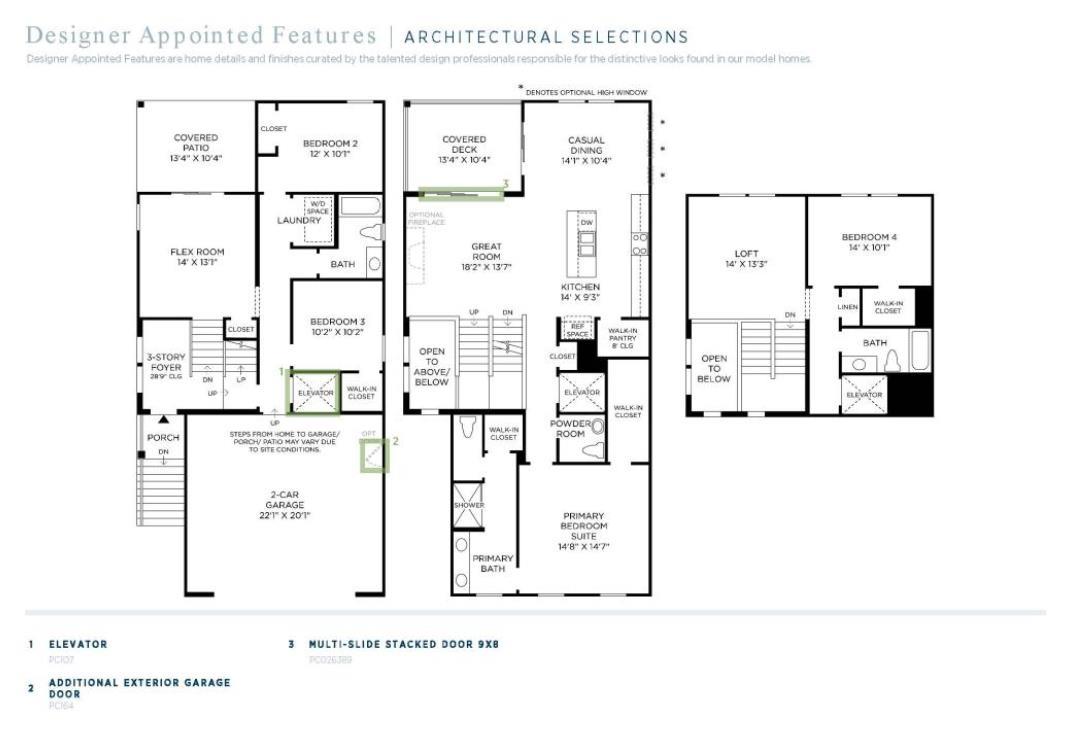

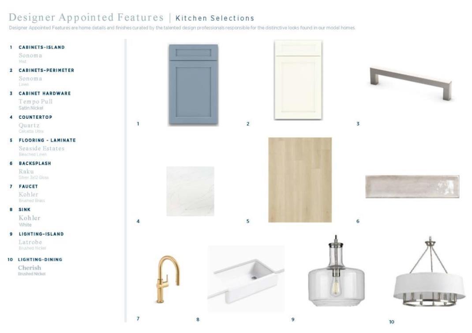
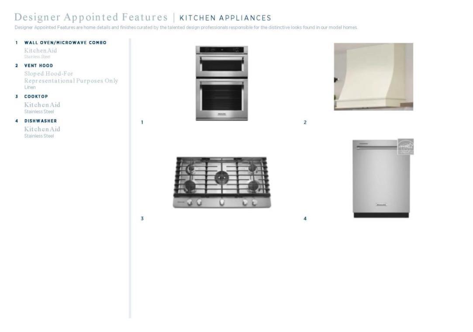


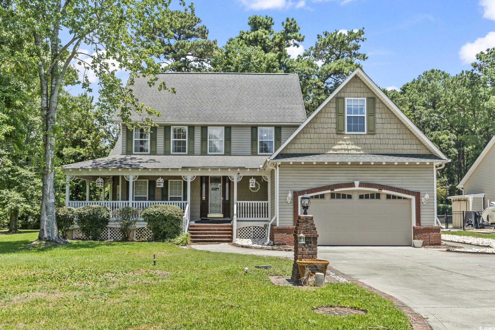
 MLS# 2517137
MLS# 2517137 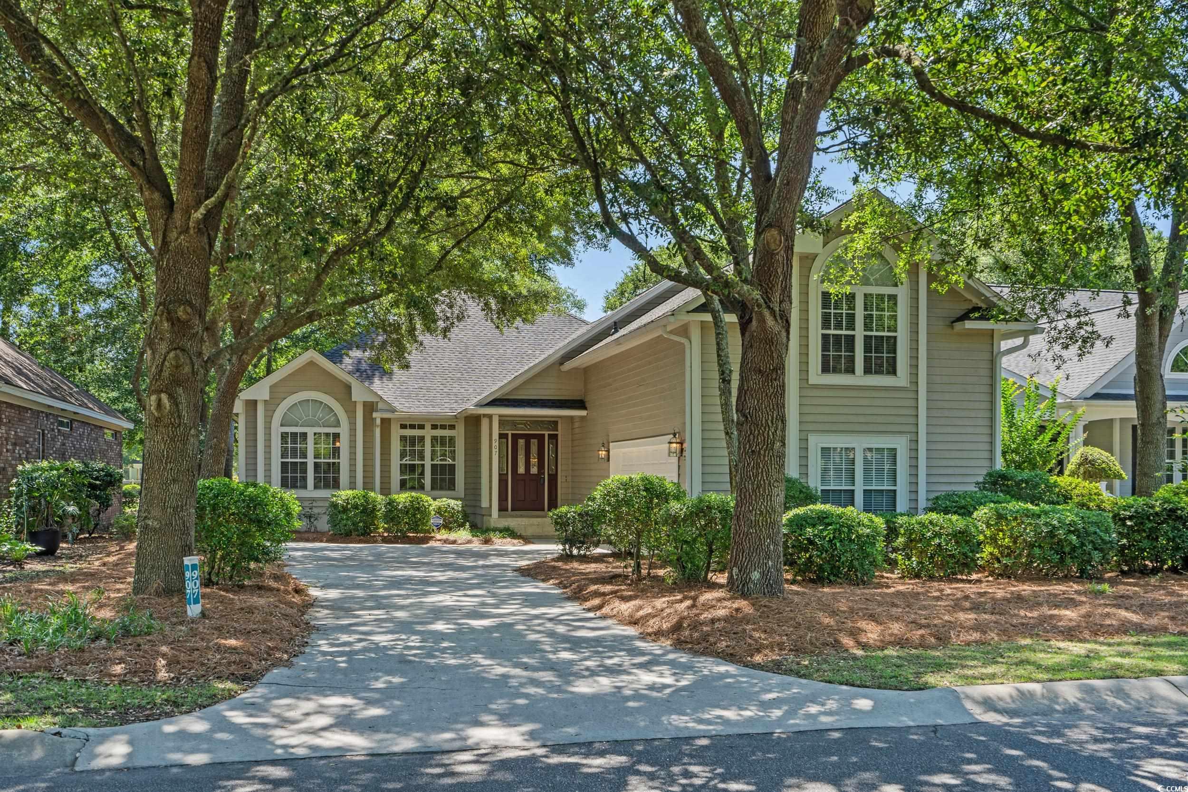
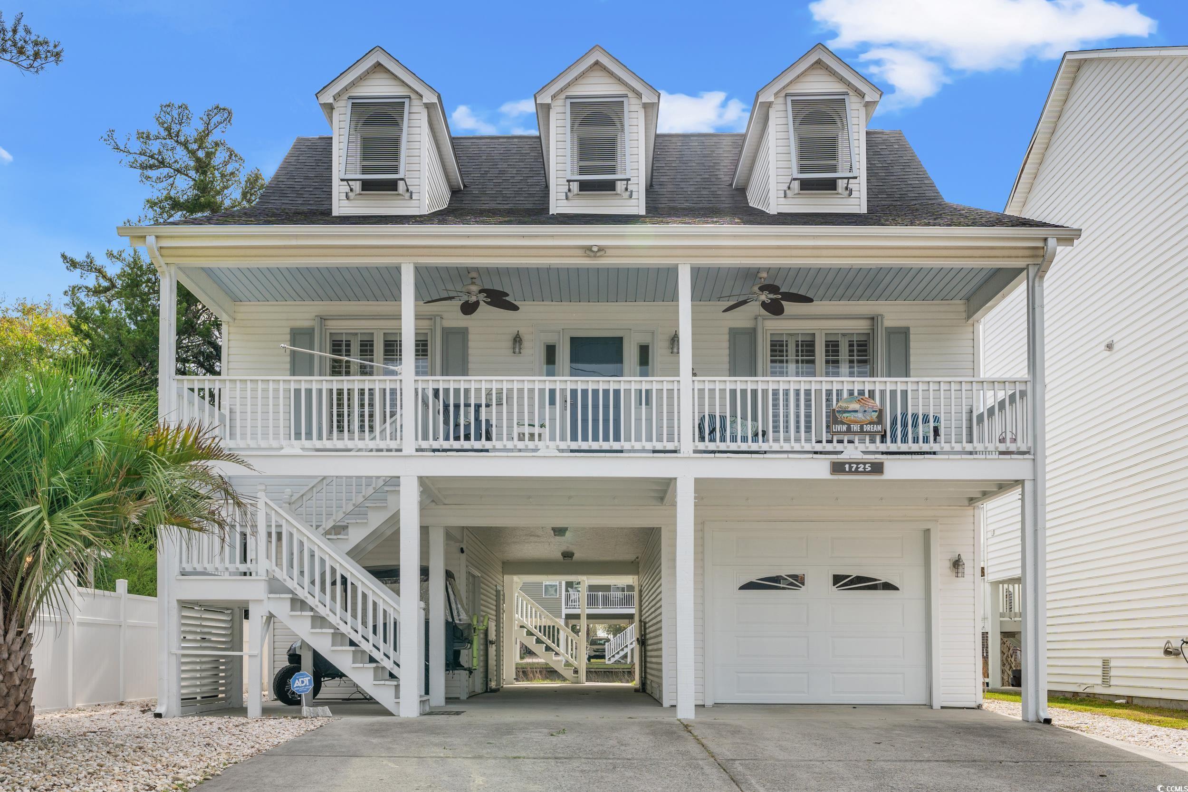
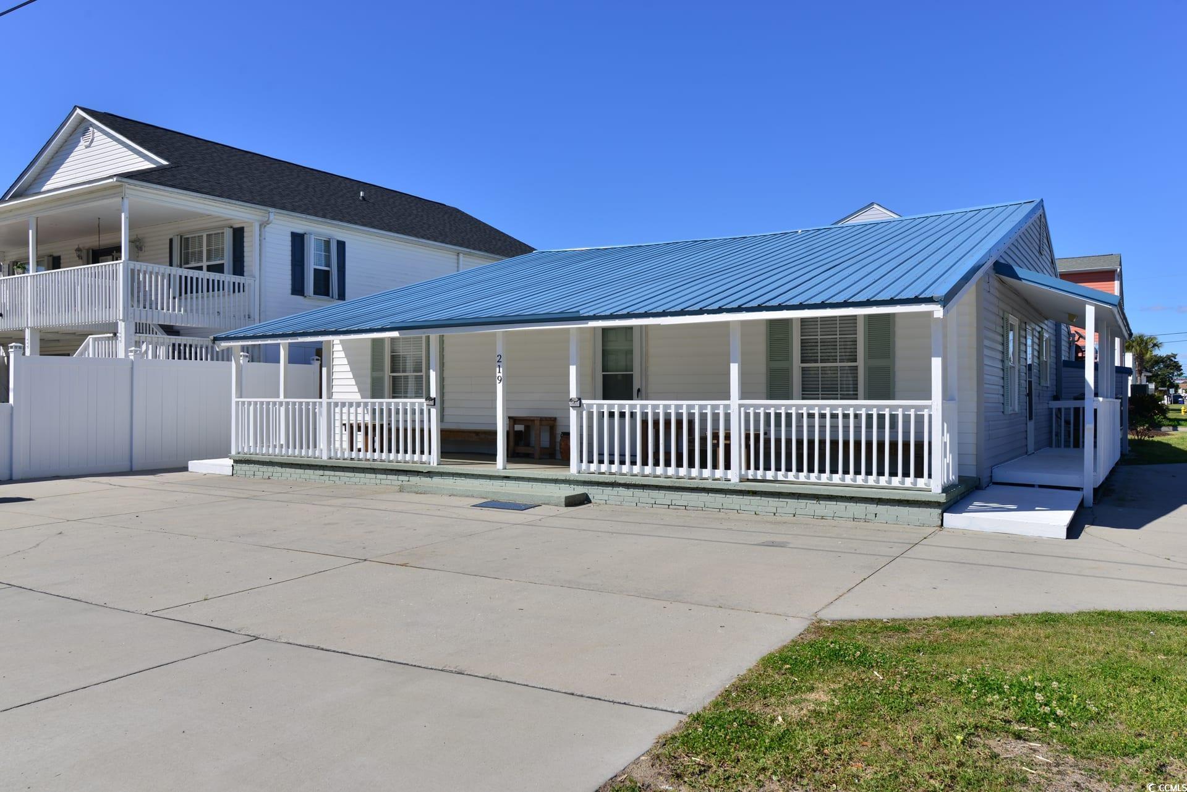
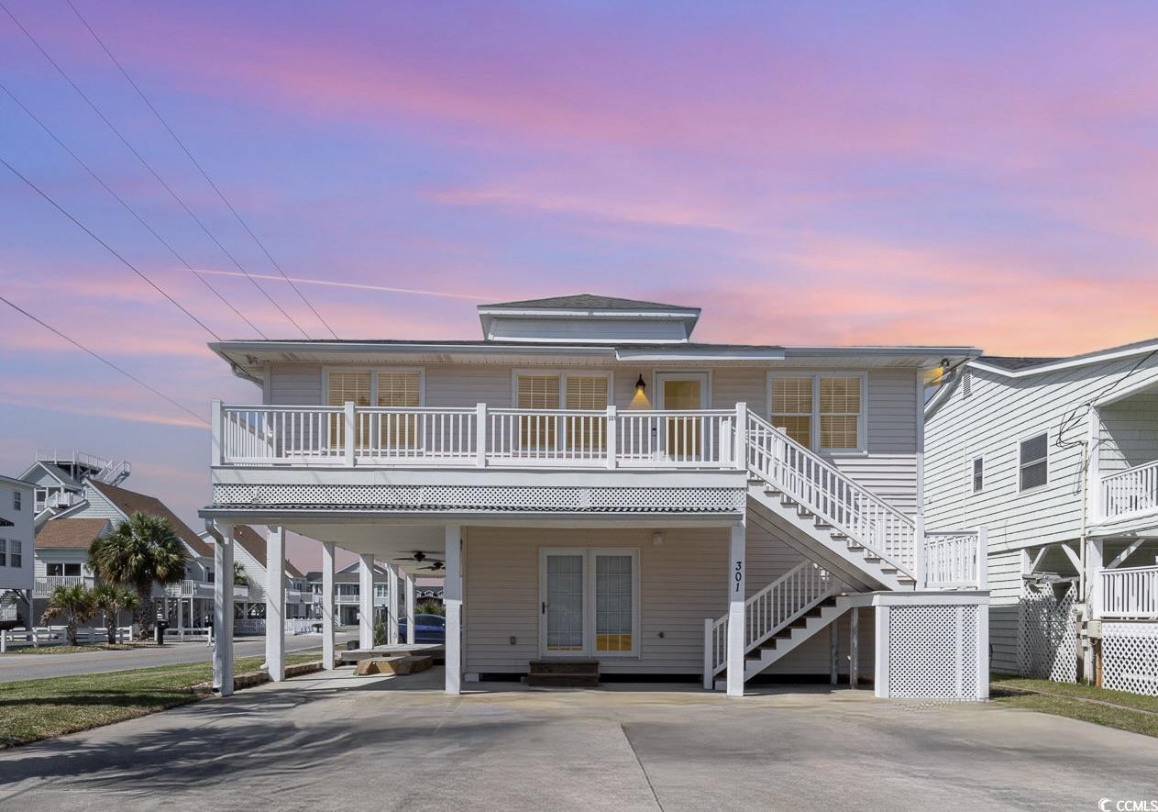
 Provided courtesy of © Copyright 2025 Coastal Carolinas Multiple Listing Service, Inc.®. Information Deemed Reliable but Not Guaranteed. © Copyright 2025 Coastal Carolinas Multiple Listing Service, Inc.® MLS. All rights reserved. Information is provided exclusively for consumers’ personal, non-commercial use, that it may not be used for any purpose other than to identify prospective properties consumers may be interested in purchasing.
Images related to data from the MLS is the sole property of the MLS and not the responsibility of the owner of this website. MLS IDX data last updated on 07-22-2025 9:30 AM EST.
Any images related to data from the MLS is the sole property of the MLS and not the responsibility of the owner of this website.
Provided courtesy of © Copyright 2025 Coastal Carolinas Multiple Listing Service, Inc.®. Information Deemed Reliable but Not Guaranteed. © Copyright 2025 Coastal Carolinas Multiple Listing Service, Inc.® MLS. All rights reserved. Information is provided exclusively for consumers’ personal, non-commercial use, that it may not be used for any purpose other than to identify prospective properties consumers may be interested in purchasing.
Images related to data from the MLS is the sole property of the MLS and not the responsibility of the owner of this website. MLS IDX data last updated on 07-22-2025 9:30 AM EST.
Any images related to data from the MLS is the sole property of the MLS and not the responsibility of the owner of this website.