
CoastalSands.com
Viewing Listing MLS# 2515019
Myrtle Beach, SC 29588
- 4Beds
- 2Full Baths
- N/AHalf Baths
- 1,881SqFt
- 2023Year Built
- 0.19Acres
- MLS# 2515019
- Residential
- Detached
- Active
- Approx Time on Market1 month, 6 days
- AreaMyrtle Beach Area--South of 544 & West of 17 Bypass M.i. Horry County
- CountyHorry
- Subdivision The Farm @ Timberlake
Overview
Nestled in a sought-after south end neighborhood, this beautifully maintained 4 bedroom, 2 bath home with a 2 car garage offers a serene backdrop with a private wooded view and a thoughtfully designed floor plan perfect for both daily living and entertaining. The kitchen is a true showstopper equipped with stainless steel appliances including a French door refrigerator with a middle drawer and bottom freezer, quartz countertops, stylish tile backsplash, recessed lighting, a large pantry, fully trimmed white cabinetry, and an oversized island that's perfect for gathering and entertaining. Natural gas powers the range, tankless water heater, and heating system for enhanced efficiency and comfort. The versatile fourth bedroom features elegant French doors, making it ideal as a home office, playroom, guest room, or flex space tailored to your lifestyle. Inside, soaring 9-foot smooth ceilings and luxury laminate flooring flow seamlessly throughout the main living areas, creating a bright and modern atmosphere. Retreat to the spacious primary suite featuring a large walk-in closet and a luxurious en-suite bathroom with dual vanities and a 5-foot tiled shower. The garage is heated and cooled with a mini split ductless system perfect for your project car or workshop. The back yard is bordered with privacy fencing backing to lush green woods. Step outside onto the covered porch where you can relax, bask in nature and spend your afternoon sipping a cool glass of iced tea. This home has pull down attic access and a wonderful bonus storage closet. Enjoy resort style living with access to The Farm at Timberlake's premier amenities: two pools, indoor pickle-ball court, fitness center, playground, clubhouse, and even a fishing pier. This prime location offers unparalleled convenience. Just minutes from shopping, dining, golf, water sports, entertainment and the pristine beaches of the beautiful blue Atlantic Ocean. All of this and just a short drive to the brand new Surfside Beach Fishing Pier, Market Common and the Murrells Inlet Marsh Walk. Come find your place in the sun today!
Agriculture / Farm
Grazing Permits Blm: ,No,
Horse: No
Grazing Permits Forest Service: ,No,
Grazing Permits Private: ,No,
Irrigation Water Rights: ,No,
Farm Credit Service Incl: ,No,
Crops Included: ,No,
Association Fees / Info
Hoa Frequency: Monthly
Hoa Fees: 115
Hoa: Yes
Hoa Includes: AssociationManagement, CommonAreas, Pools, Trash
Community Features: Clubhouse, GolfCartsOk, RecreationArea, LongTermRentalAllowed, Pool
Assoc Amenities: Clubhouse, OwnerAllowedGolfCart, OwnerAllowedMotorcycle, PetRestrictions
Bathroom Info
Total Baths: 2.00
Fullbaths: 2
Room Dimensions
Bedroom1: 12x12
Bedroom2: 11x10
Bedroom3: 13x10
DiningRoom: 11x10
Kitchen: 13x11
LivingRoom: 17x15
PrimaryBedroom: 17x13
Room Level
Bedroom1: First
Bedroom2: First
Bedroom3: First
PrimaryBedroom: First
Room Features
Kitchen: BreakfastBar, KitchenIsland, Pantry, StainlessSteelAppliances, SolidSurfaceCounters
LivingRoom: CeilingFans
Other: BedroomOnMainLevel, EntranceFoyer
Bedroom Info
Beds: 4
Building Info
New Construction: No
Levels: One
Year Built: 2023
Mobile Home Remains: ,No,
Zoning: SF6
Style: Ranch
Construction Materials: VinylSiding
Buyer Compensation
Exterior Features
Spa: No
Patio and Porch Features: RearPorch
Pool Features: Community, OutdoorPool
Foundation: Slab
Exterior Features: Fence, Porch
Financial
Lease Renewal Option: ,No,
Garage / Parking
Parking Capacity: 4
Garage: Yes
Carport: No
Parking Type: Attached, Garage, TwoCarGarage, GarageDoorOpener
Open Parking: No
Attached Garage: Yes
Garage Spaces: 2
Green / Env Info
Interior Features
Floor Cover: Carpet, Laminate, Tile
Fireplace: No
Laundry Features: WasherHookup
Furnished: Unfurnished
Interior Features: Attic, PullDownAtticStairs, PermanentAtticStairs, SplitBedrooms, BreakfastBar, BedroomOnMainLevel, EntranceFoyer, KitchenIsland, StainlessSteelAppliances, SolidSurfaceCounters
Appliances: Dishwasher, Disposal, Microwave, Range, Refrigerator, Dryer, Washer
Lot Info
Lease Considered: ,No,
Lease Assignable: ,No,
Acres: 0.19
Land Lease: No
Lot Description: OutsideCityLimits
Misc
Pool Private: No
Pets Allowed: OwnerOnly, Yes
Offer Compensation
Other School Info
Property Info
County: Horry
View: No
Senior Community: No
Stipulation of Sale: None
Habitable Residence: ,No,
Property Sub Type Additional: Detached
Property Attached: No
Security Features: SmokeDetectors
Disclosures: CovenantsRestrictionsDisclosure,SellerDisclosure
Rent Control: No
Construction: Resale
Room Info
Basement: ,No,
Sold Info
Sqft Info
Building Sqft: 2470
Living Area Source: PublicRecords
Sqft: 1881
Tax Info
Unit Info
Utilities / Hvac
Heating: Central, Electric, Gas
Cooling: CentralAir, WallWindowUnits
Electric On Property: No
Cooling: Yes
Utilities Available: CableAvailable, ElectricityAvailable, NaturalGasAvailable, PhoneAvailable, SewerAvailable, UndergroundUtilities, WaterAvailable
Heating: Yes
Water Source: Public
Waterfront / Water
Waterfront: No
Schools
Elem: Saint James Elementary School
Middle: Saint James Middle School
High: Saint James High School
Directions
From Myrtle Beach take Highway 17 Bypass South towards Surfside Beach, and take a right onto Holmestown Road. Stay straight on Holmestown Road and go through the stop light at the 707 intersection and The Farm at Timberlake will be straight ahead. Stay on Timberlake Dr to left onto Oak Fields Dr to right onto Cattle Drive Circle to left onto Cattle Drive Circle.Courtesy of Cb Sea Coast Advantage Mi - Office: 843-650-0998
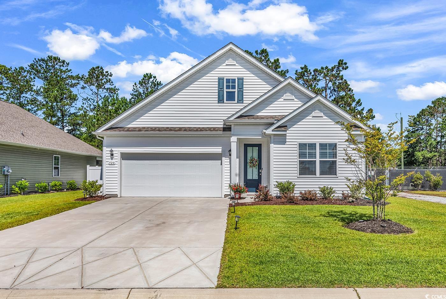
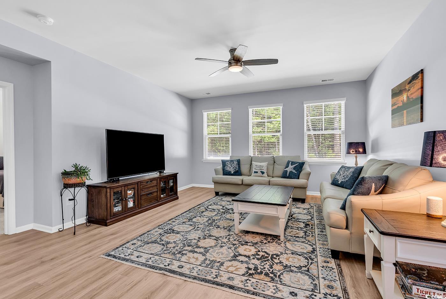
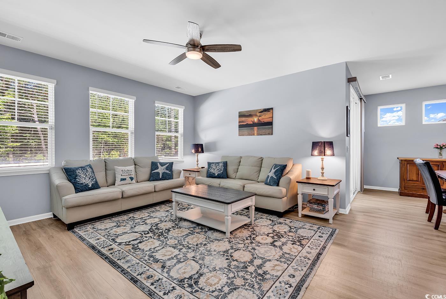
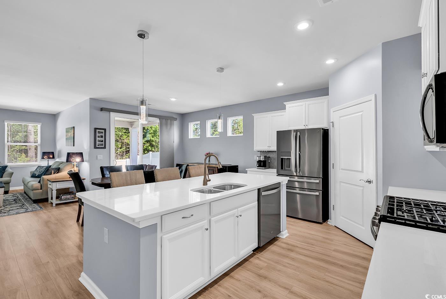
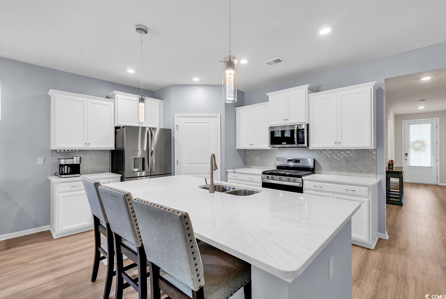
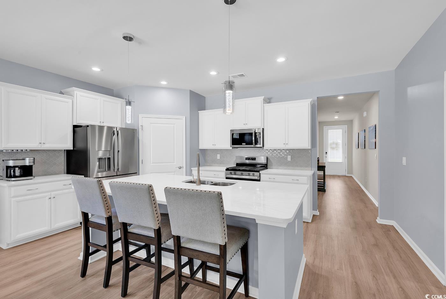
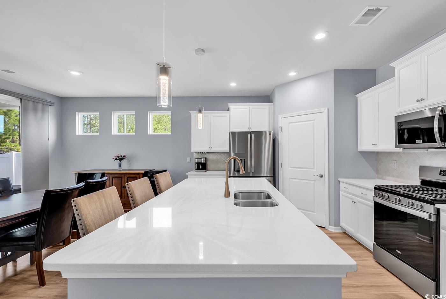
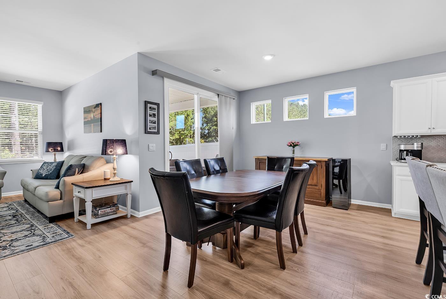
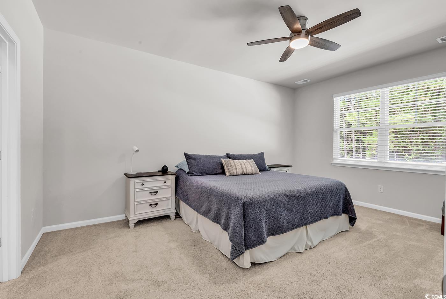
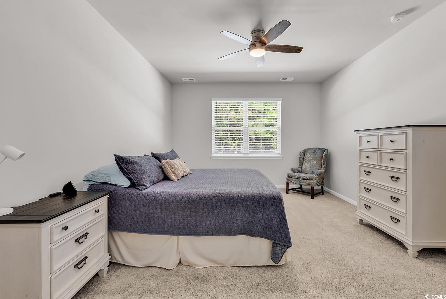
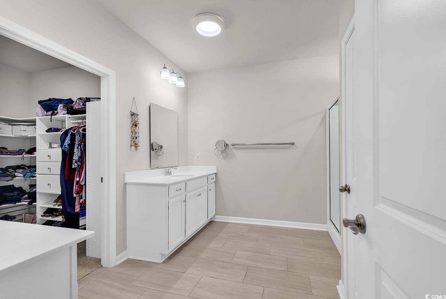
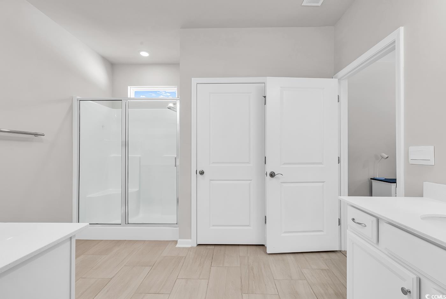
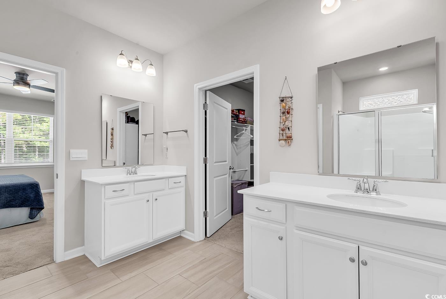
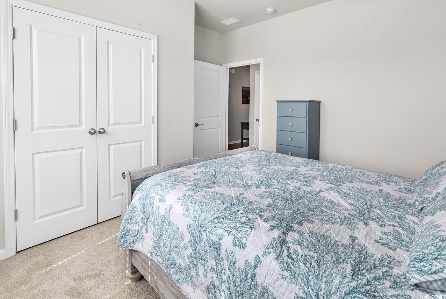
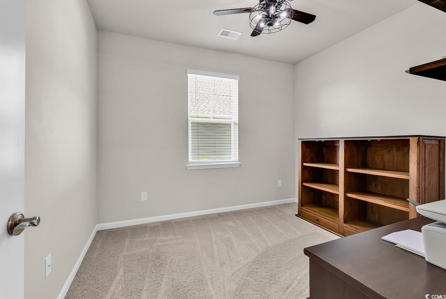
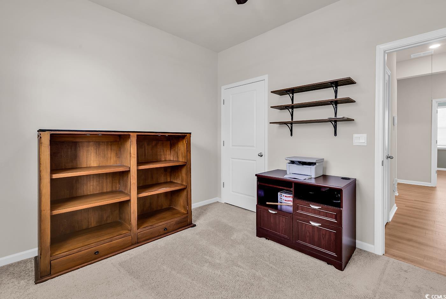
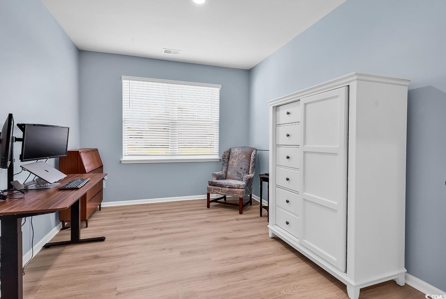
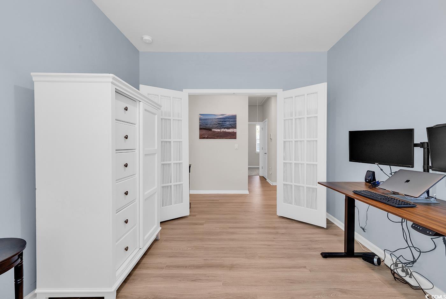
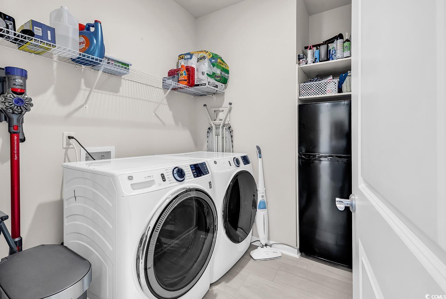
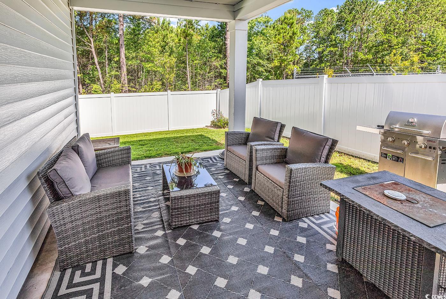
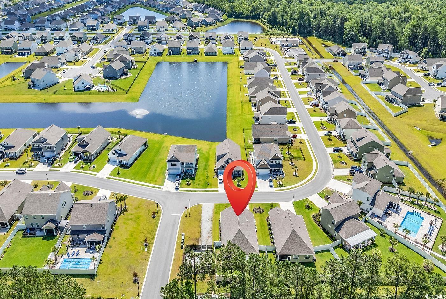
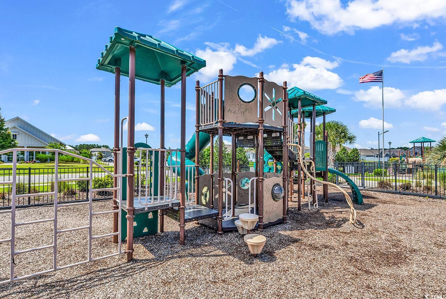
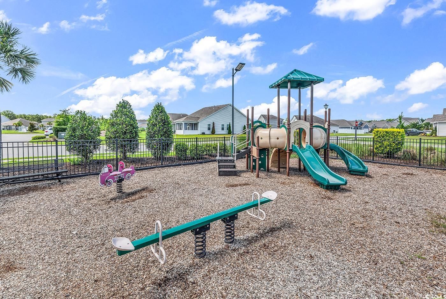
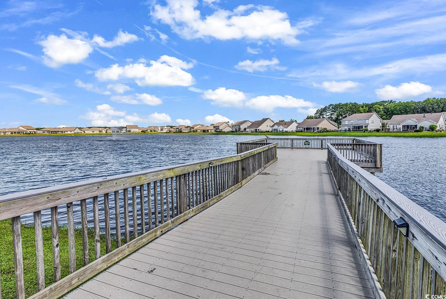
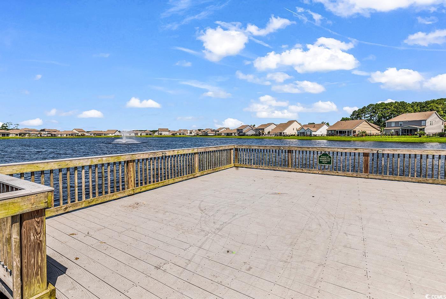

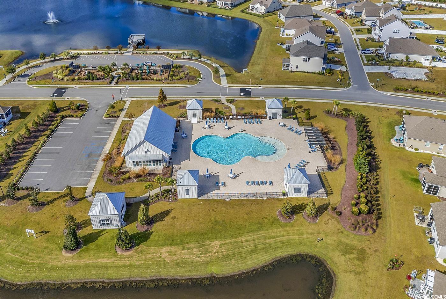
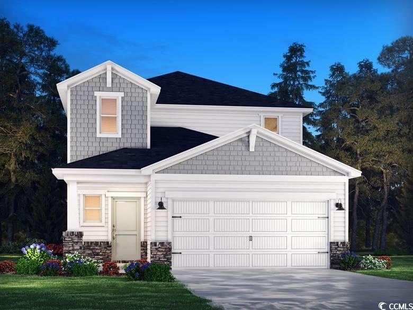
 MLS# 2517744
MLS# 2517744 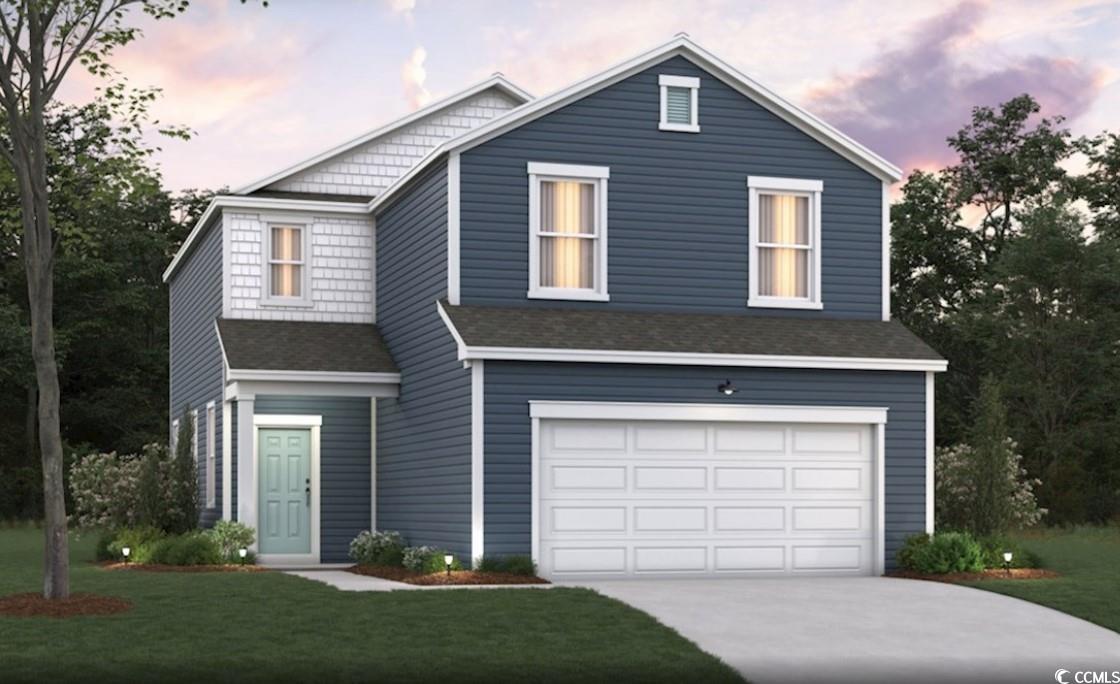
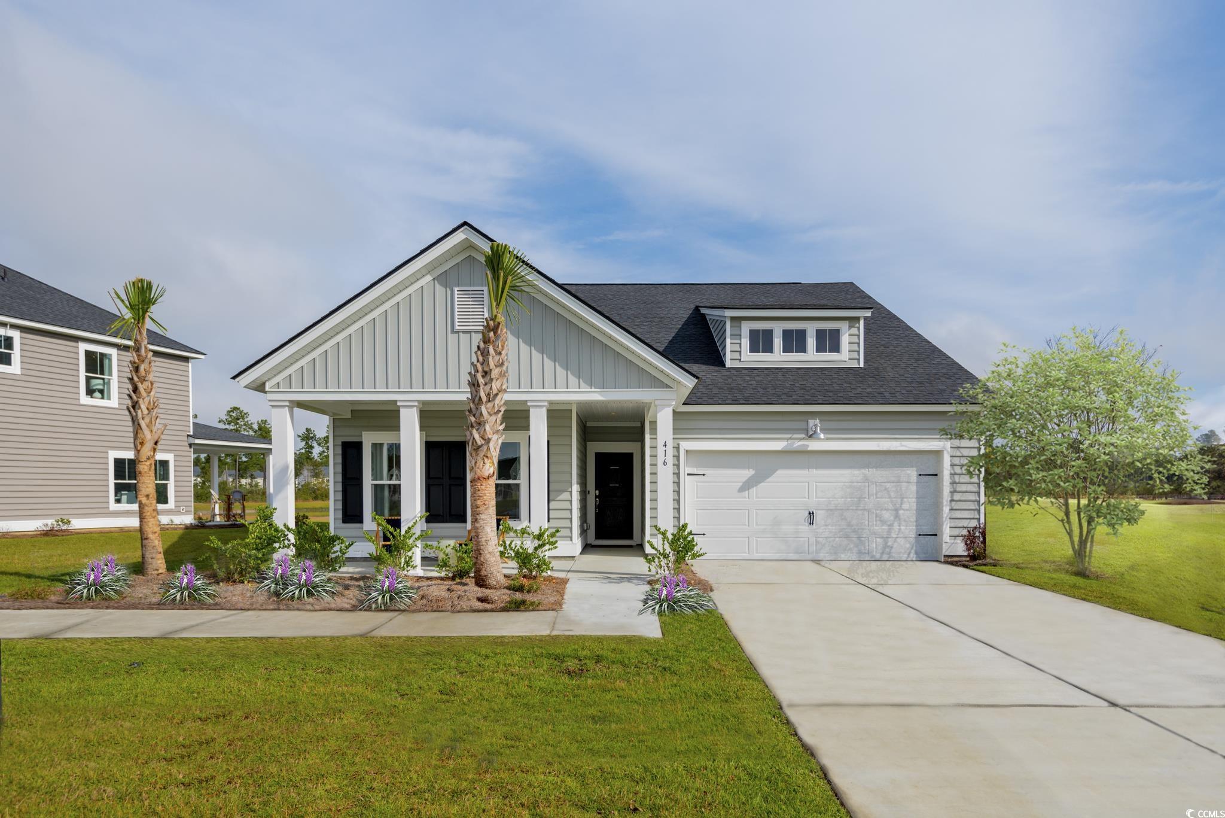
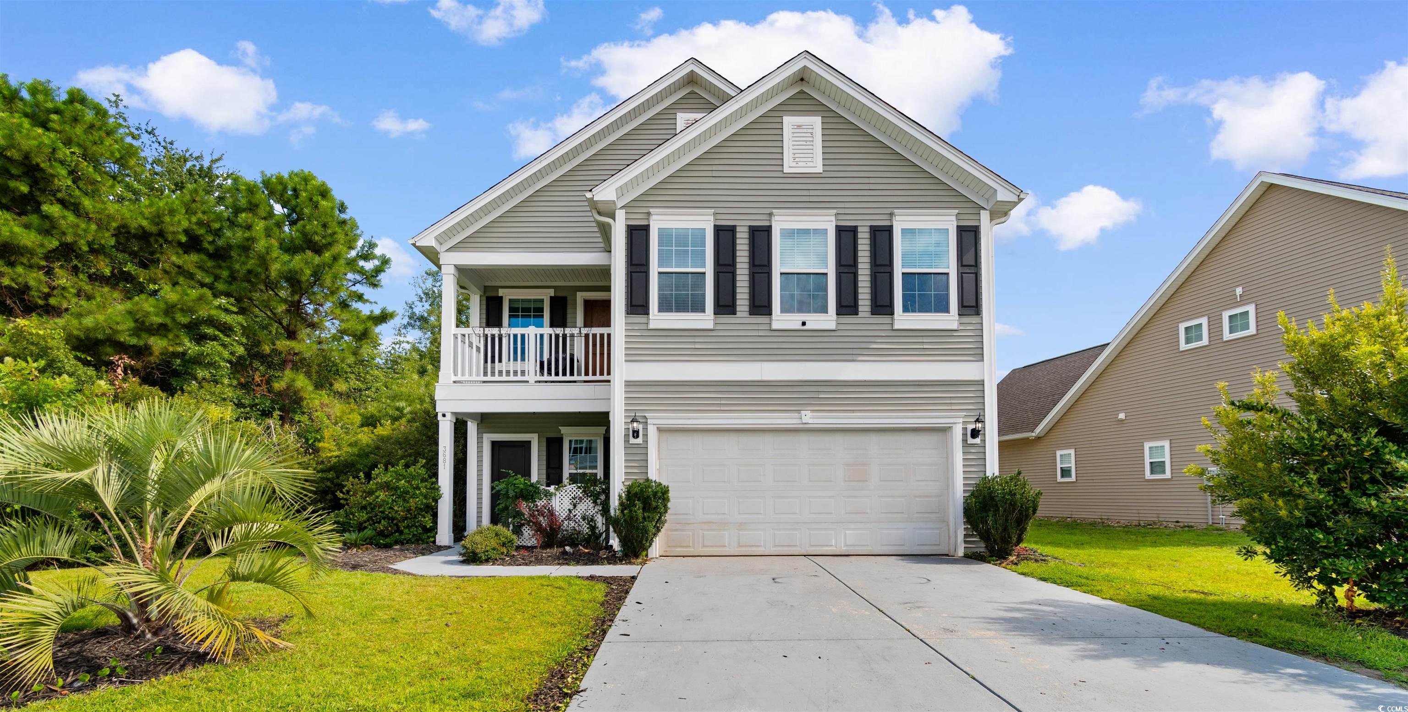
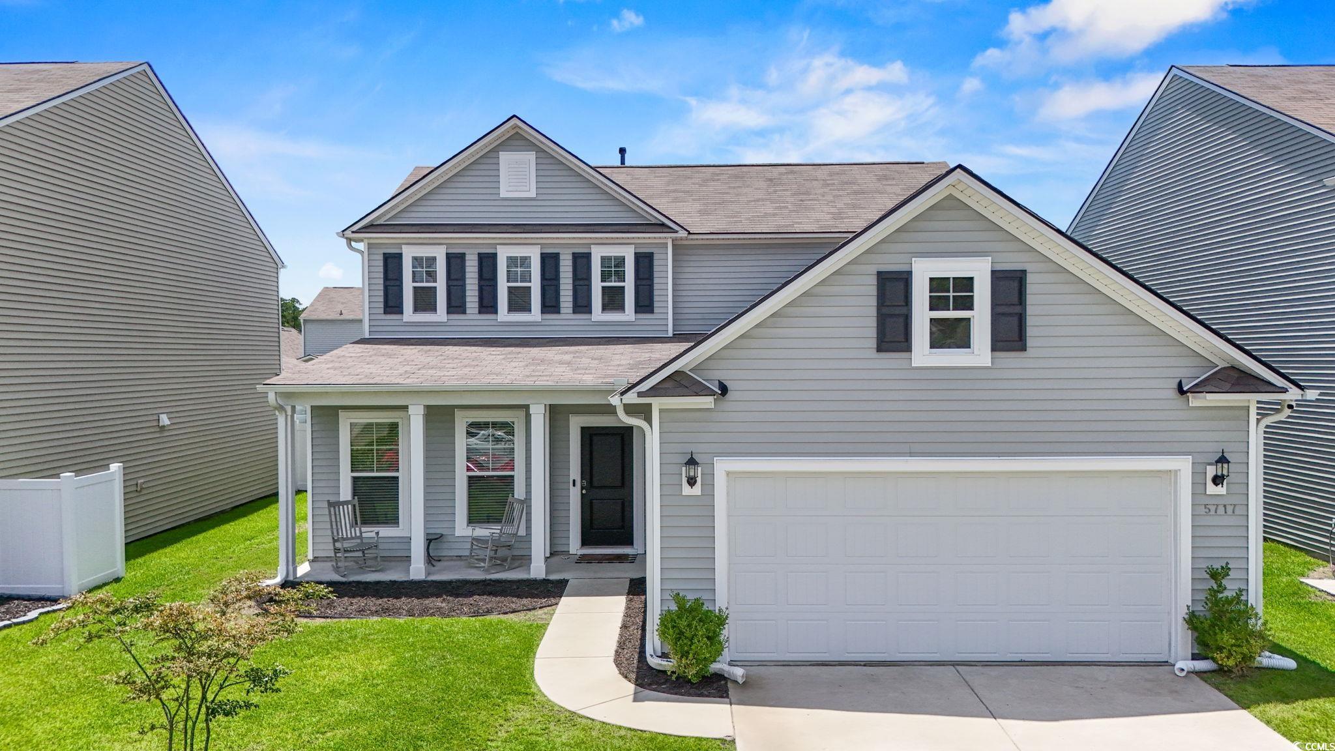
 Provided courtesy of © Copyright 2025 Coastal Carolinas Multiple Listing Service, Inc.®. Information Deemed Reliable but Not Guaranteed. © Copyright 2025 Coastal Carolinas Multiple Listing Service, Inc.® MLS. All rights reserved. Information is provided exclusively for consumers’ personal, non-commercial use, that it may not be used for any purpose other than to identify prospective properties consumers may be interested in purchasing.
Images related to data from the MLS is the sole property of the MLS and not the responsibility of the owner of this website. MLS IDX data last updated on 07-23-2025 7:34 AM EST.
Any images related to data from the MLS is the sole property of the MLS and not the responsibility of the owner of this website.
Provided courtesy of © Copyright 2025 Coastal Carolinas Multiple Listing Service, Inc.®. Information Deemed Reliable but Not Guaranteed. © Copyright 2025 Coastal Carolinas Multiple Listing Service, Inc.® MLS. All rights reserved. Information is provided exclusively for consumers’ personal, non-commercial use, that it may not be used for any purpose other than to identify prospective properties consumers may be interested in purchasing.
Images related to data from the MLS is the sole property of the MLS and not the responsibility of the owner of this website. MLS IDX data last updated on 07-23-2025 7:34 AM EST.
Any images related to data from the MLS is the sole property of the MLS and not the responsibility of the owner of this website.