
CoastalSands.com
Viewing Listing MLS# 2516647
Murrells Inlet, SC 29576
- 3Beds
- 4Full Baths
- N/AHalf Baths
- 2,584SqFt
- 2007Year Built
- 0.21Acres
- MLS# 2516647
- Residential
- Detached
- Active
- Approx Time on Market15 days
- AreaMurrells Inlet - Horry County
- CountyHorry
- Subdivision Seasons At Prince Creek West
Overview
Welcome to this inviting 3-bedroom, 4-bath home located in the desirable Seasons at Prince Creeka premier 55+ natural gas community in Murrells Inlet. Inside, this Monterey model, youll find a well-cared-for home with a flexible layout, including a flex room perfect for a home office, hobby space, or additional guest area. The kitchen features granite countertops, pull-out shelving in all lower cabinets, and generous storageideal for everyday living or casual entertaining. The layout opens to a cozy den with a fireplace, creating a comfortable space to relax. The main bedroom suite offers a unique setup with two full bathroomsone with a separate soaking tub, and the other with a shared walk-in shower, providing added convenience and functionality. Storage is a breeze thanks to custom-designed California Closets throughout the home. A central vacuum system adds to the ease of upkeep, and the home has been gently lived in and well maintained by its original owner. Seasons at Prince Creek offers an active lifestyle with low-maintenance living, with HOA services that include lawn care and shrub trimming. Enjoy access to resort style amenities including indoor and outdoor pools, pickleball courts, a fitness center, and a variety of clubs and activitiesincluding travel, wine, and more. (Ask your agent for a sample of the community activities). Residents also have access to additional amenities at the Parks of Prince Creek West, providing even more options for outdoor fun and social connection. If you're looking for comfort, community, and a great location in a vibrant 55+ neighborhood, this home is ready to welcome you. Schedule your private tour today!
Agriculture / Farm
Grazing Permits Blm: ,No,
Horse: No
Grazing Permits Forest Service: ,No,
Grazing Permits Private: ,No,
Irrigation Water Rights: ,No,
Farm Credit Service Incl: ,No,
Crops Included: ,No,
Association Fees / Info
Hoa Frequency: Monthly
Hoa Fees: 361
Hoa: Yes
Hoa Includes: AssociationManagement, CommonAreas, LegalAccounting, MaintenanceGrounds, Pools, RecreationFacilities, Security, Trash
Community Features: Clubhouse, GolfCartsOk, Gated, RecreationArea, TennisCourts, LongTermRentalAllowed, Pool
Assoc Amenities: Clubhouse, Gated, OwnerAllowedGolfCart, OwnerAllowedMotorcycle, PetRestrictions, Security, TennisCourts
Bathroom Info
Total Baths: 4.00
Fullbaths: 4
Room Dimensions
Bedroom1: 13 x 10
Bedroom2: 11 x 10
DiningRoom: 10 x 13
GreatRoom: 15 x 12
Kitchen: 15 x 13
LivingRoom: 17 x 16
PrimaryBedroom: 16 x 15
Room Level
Bedroom1: First
Bedroom2: First
PrimaryBedroom: First
Room Features
DiningRoom: TrayCeilings
FamilyRoom: CeilingFans, Fireplace
Kitchen: BreakfastBar, BreakfastArea, KitchenExhaustFan, Pantry, StainlessSteelAppliances, SolidSurfaceCounters
Other: BedroomOnMainLevel, EntranceFoyer, Library
Bedroom Info
Beds: 3
Building Info
New Construction: No
Levels: One
Year Built: 2007
Mobile Home Remains: ,No,
Zoning: PDD
Style: Ranch
Construction Materials: Stucco
Builders Name: Levitt & Sons
Builder Model: Monterey
Buyer Compensation
Exterior Features
Spa: No
Patio and Porch Features: FrontPorch, Patio, Porch, Screened
Pool Features: Community, Indoor, OutdoorPool
Foundation: Slab
Exterior Features: Patio
Financial
Lease Renewal Option: ,No,
Garage / Parking
Parking Capacity: 4
Garage: Yes
Carport: No
Parking Type: Attached, Garage, TwoCarGarage, GarageDoorOpener
Open Parking: No
Attached Garage: Yes
Garage Spaces: 2
Green / Env Info
Interior Features
Floor Cover: Carpet, Tile, Wood
Fireplace: Yes
Laundry Features: WasherHookup
Furnished: Unfurnished
Interior Features: CentralVacuum, Fireplace, SplitBedrooms, BreakfastBar, BedroomOnMainLevel, BreakfastArea, EntranceFoyer, StainlessSteelAppliances, SolidSurfaceCounters
Appliances: Dishwasher, Disposal, Microwave, Range, Refrigerator, RangeHood, Dryer, Washer
Lot Info
Lease Considered: ,No,
Lease Assignable: ,No,
Acres: 0.21
Land Lease: No
Misc
Pool Private: No
Pets Allowed: OwnerOnly, Yes
Offer Compensation
Other School Info
Property Info
County: Horry
View: No
Senior Community: Yes
Stipulation of Sale: None
Habitable Residence: ,No,
Property Sub Type Additional: Detached
Property Attached: No
Security Features: GatedCommunity, SmokeDetectors, SecurityService
Disclosures: CovenantsRestrictionsDisclosure,SellerDisclosure
Rent Control: No
Construction: Resale
Room Info
Basement: ,No,
Sold Info
Sqft Info
Building Sqft: 3283
Living Area Source: PublicRecords
Sqft: 2584
Tax Info
Unit Info
Utilities / Hvac
Heating: Central, Electric
Cooling: CentralAir
Electric On Property: No
Cooling: Yes
Utilities Available: CableAvailable, ElectricityAvailable, NaturalGasAvailable, UndergroundUtilities, WaterAvailable
Heating: Yes
Water Source: Public
Waterfront / Water
Waterfront: No
Schools
Elem: Saint James Elementary School
Middle: Saint James Middle School
High: Saint James High School
Directions
707 TO PRINCE CREEK ENTRANCE. TPC BLVD TO MAIN ENTRANCE OF SEASONS. PAST THE GOLF COURSE ON YOUR RIGHT.Courtesy of Weichert Realtors Sb - Cell: 631-252-4446

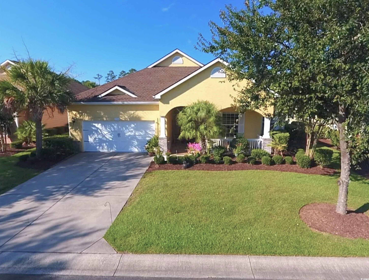
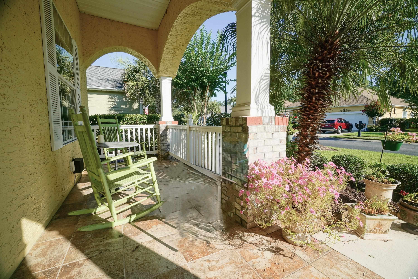
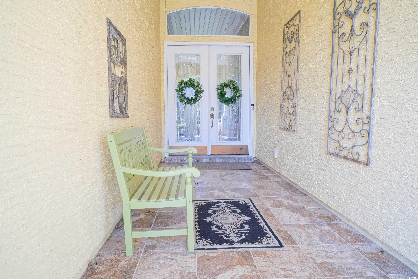
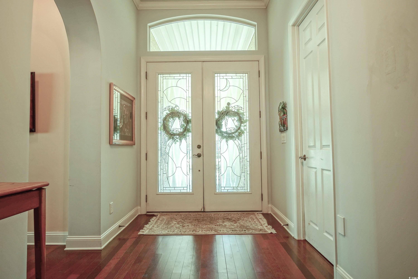
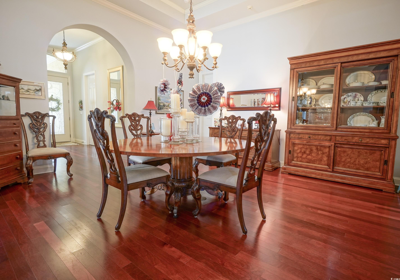

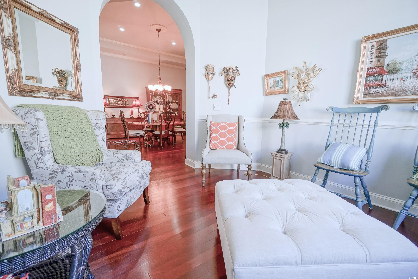
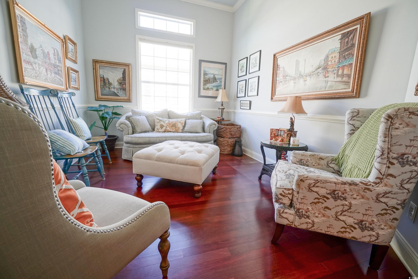

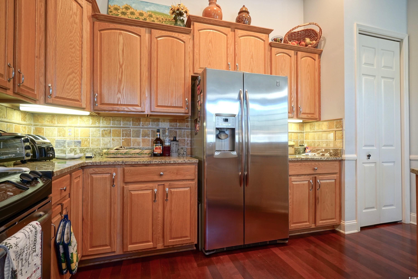

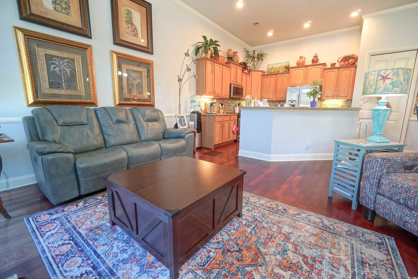
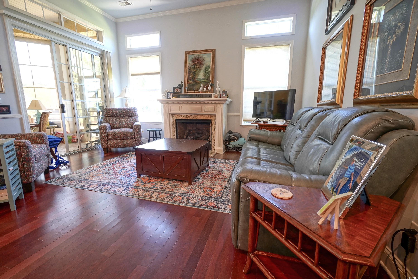
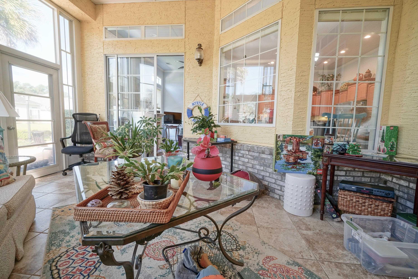
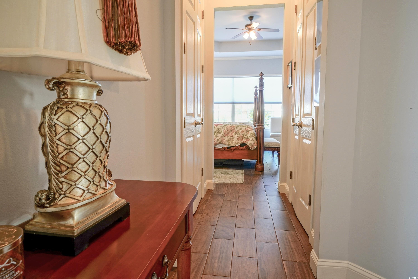


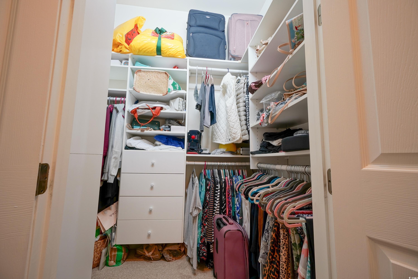

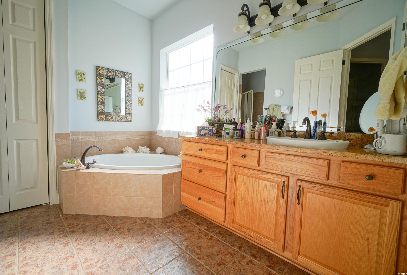
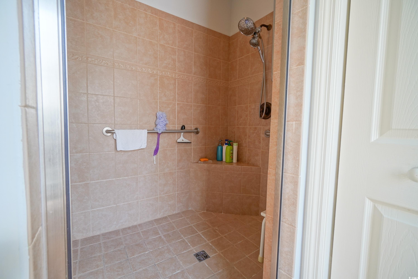
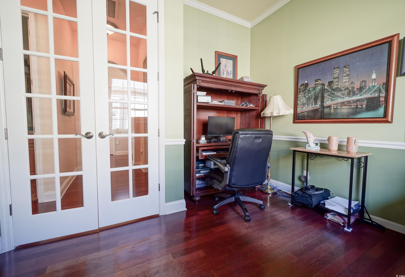
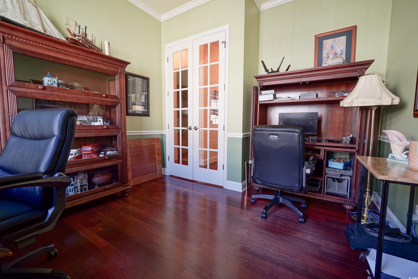
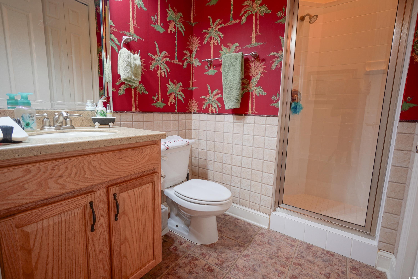

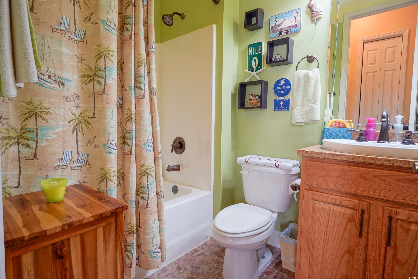
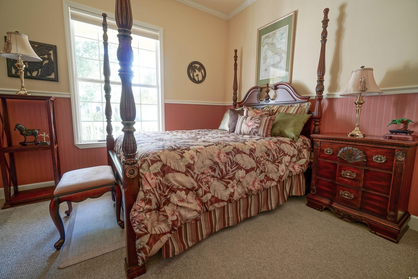
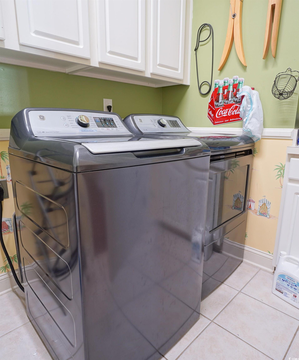
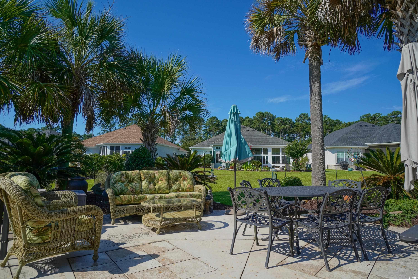
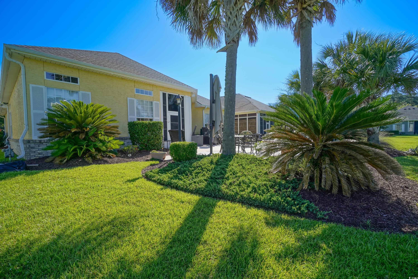
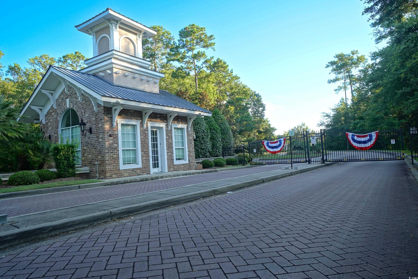
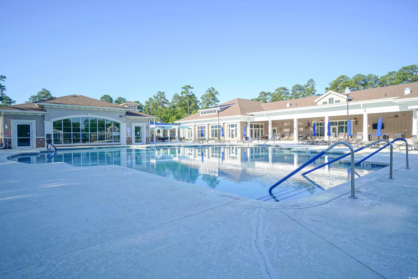
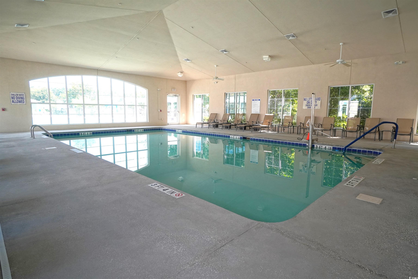
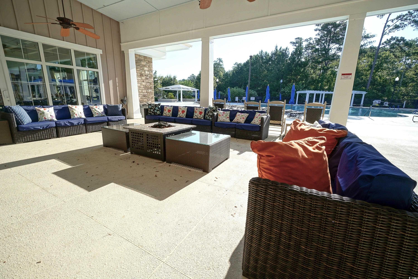
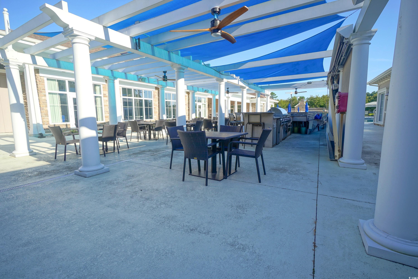
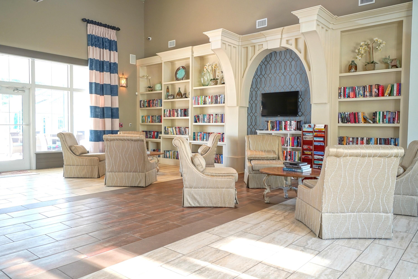
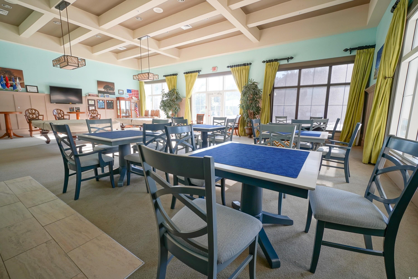
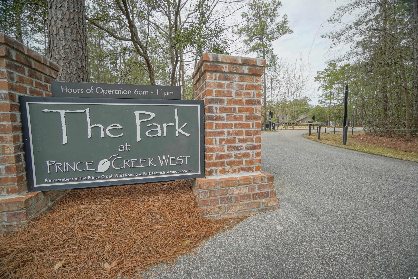
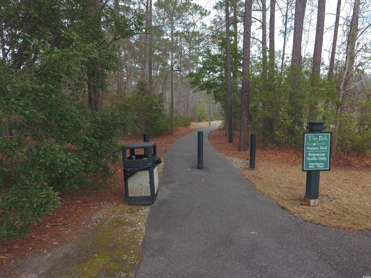
 Provided courtesy of © Copyright 2025 Coastal Carolinas Multiple Listing Service, Inc.®. Information Deemed Reliable but Not Guaranteed. © Copyright 2025 Coastal Carolinas Multiple Listing Service, Inc.® MLS. All rights reserved. Information is provided exclusively for consumers’ personal, non-commercial use, that it may not be used for any purpose other than to identify prospective properties consumers may be interested in purchasing.
Images related to data from the MLS is the sole property of the MLS and not the responsibility of the owner of this website. MLS IDX data last updated on 07-22-2025 11:49 PM EST.
Any images related to data from the MLS is the sole property of the MLS and not the responsibility of the owner of this website.
Provided courtesy of © Copyright 2025 Coastal Carolinas Multiple Listing Service, Inc.®. Information Deemed Reliable but Not Guaranteed. © Copyright 2025 Coastal Carolinas Multiple Listing Service, Inc.® MLS. All rights reserved. Information is provided exclusively for consumers’ personal, non-commercial use, that it may not be used for any purpose other than to identify prospective properties consumers may be interested in purchasing.
Images related to data from the MLS is the sole property of the MLS and not the responsibility of the owner of this website. MLS IDX data last updated on 07-22-2025 11:49 PM EST.
Any images related to data from the MLS is the sole property of the MLS and not the responsibility of the owner of this website.